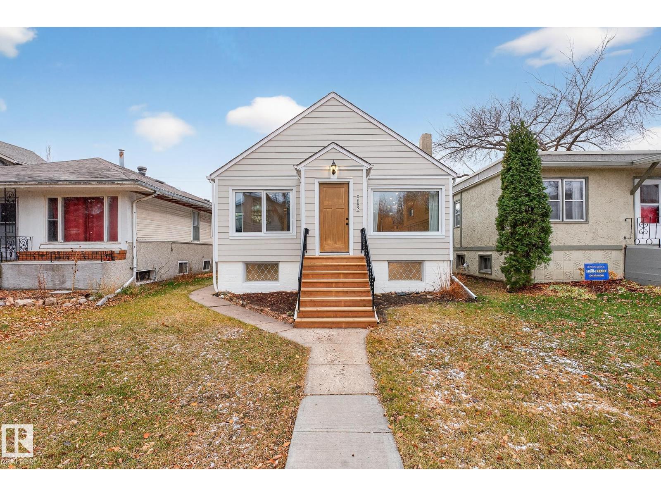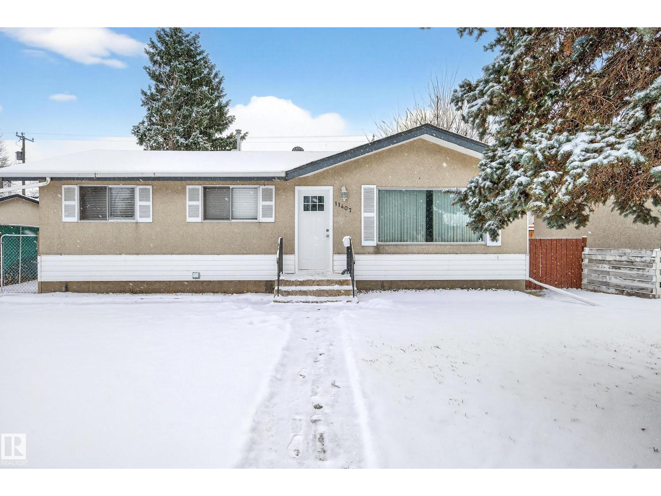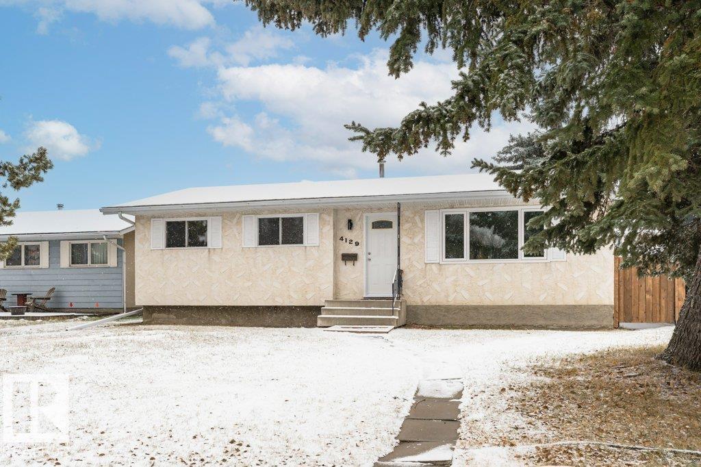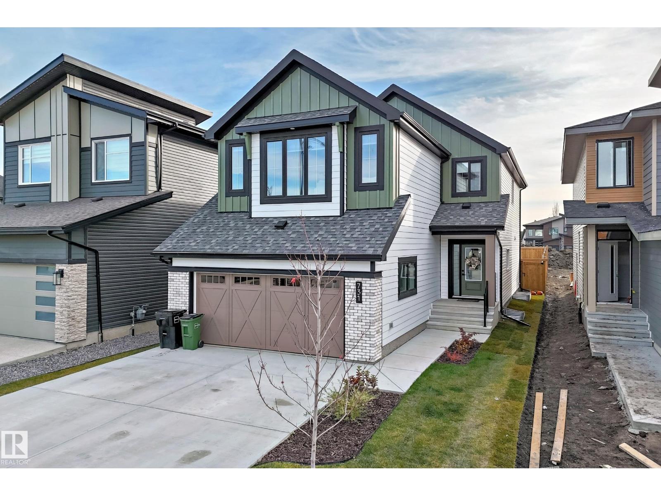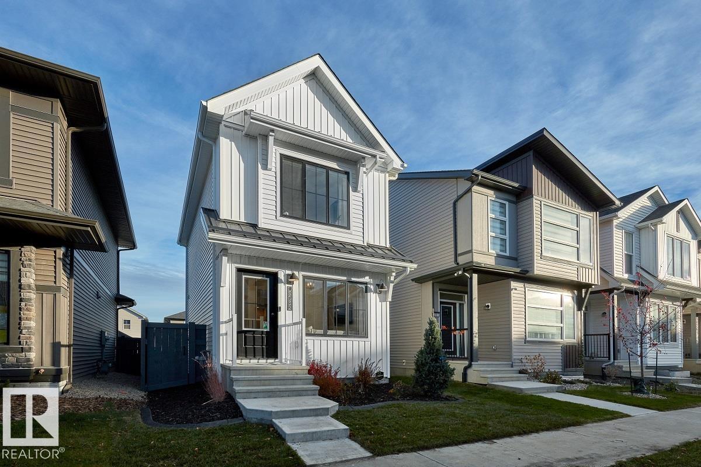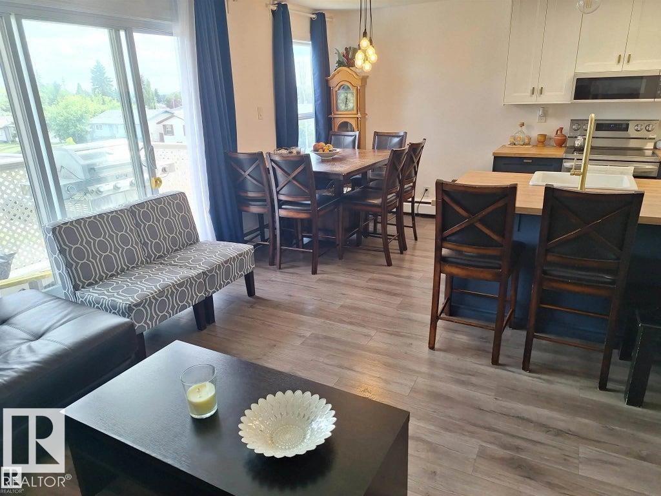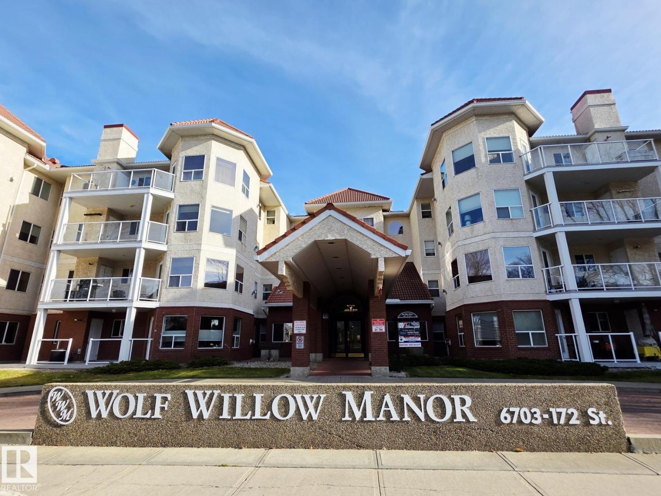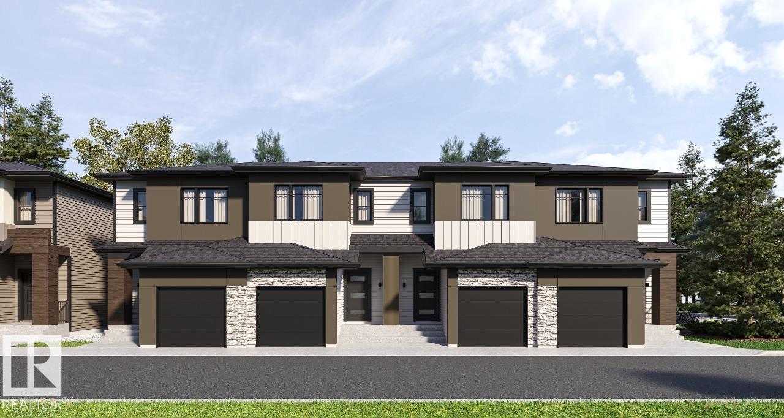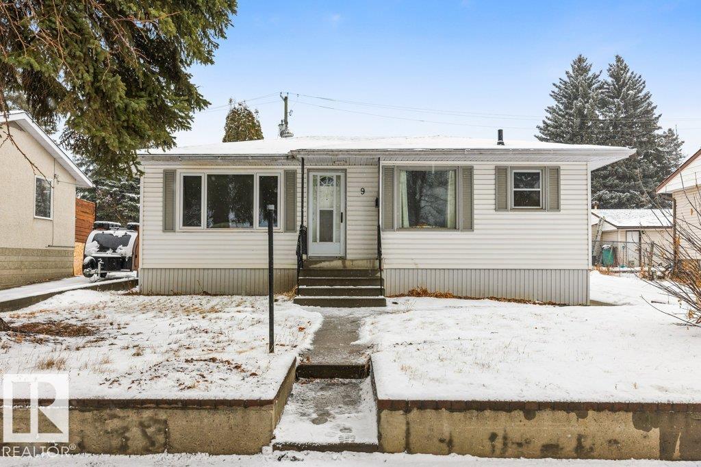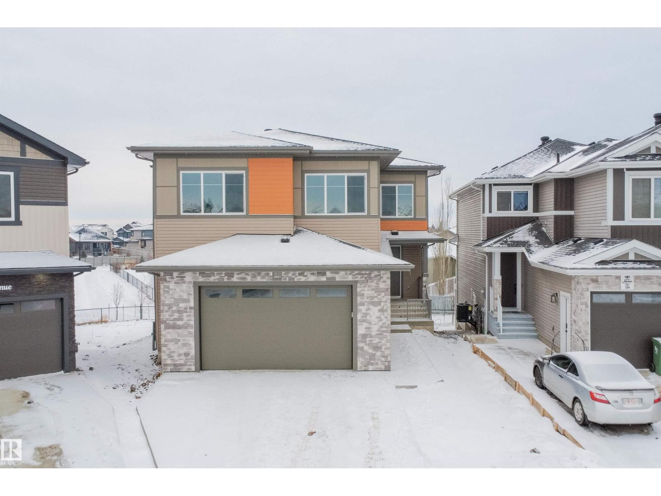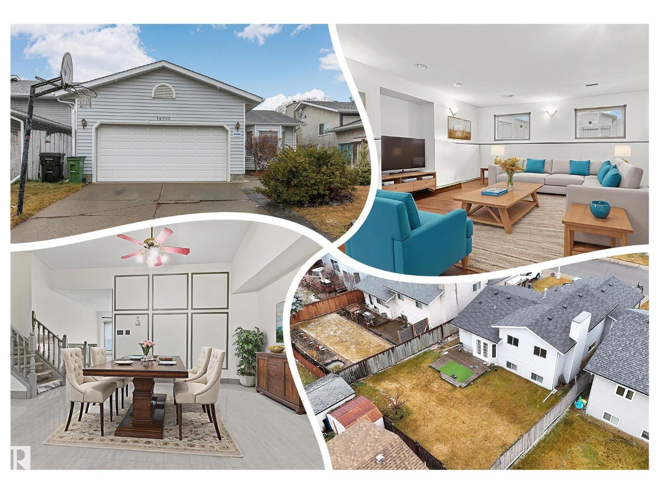9653 83 Av Nw
Edmonton, Alberta
This beautifully restored Strathcona bungalow blends 1940s charm with a full modern overhaul. Nearly every major system has been updated—new electrical, plumbing, HVAC, hot water tank, triple-pane windows, appliances, siding, decks, fencing, and a relined sewer with backflow valve. Inside, the main floor offers a spacious primary bedroom with a walk-in closet and a stunning 4-piece bath featuring dual sinks, a walk-in shower, and a private water closet. The thoughtfully renovated kitchen showcases gorgeous finishes and smart design, opening into bright living space. The fully finished basement adds two bedrooms and a renovated full bathroom. Outside, enjoy a large backyard with a new deck and fence, mature trees, and a single garage. Just one block from the ravine and steps from the growing “East Whyte Avenue,” this home offers low-maintenance, modern living in a prime location. (id:62055)
RE/MAX Excellence
11407 134a Av Nw
Edmonton, Alberta
Extensively renovated 3 bedroom bungalow with fully finished basement located at the community of Kensington. Freshly painted. Newer shingles, Hi efficiency furnace and newer hot water tank. Brand new vinyl plank flooring up and down. New lighting , new exterior and interior doors, closets, new switch plates, and newer blinds. Cozy living room with large window flooded with natural light. Open kitchen with ceramic tiled flooring, maple cabinets, brand new stove & fridge and removable kitchen island. Remodeled main floor bath with ceramic tiled floor, newer bath tub and granite countertop. Basement has separate rear door entrance and fully finished with huge family rooms, 2 dens/office, 3 pcs bath and laundry room with brand new washer and dryer. Fully fenced backyard with concrete block patio and deck. Oversized double garage (21 x 23') with back lane access. Quiet crescent location. Close to schools, bus, shops and easy access to 137 Ave & 127 St. Quick possession. (id:62055)
RE/MAX Elite
4129 South Park Dr
Leduc, Alberta
Welcome to this newly renovated Bungalow in the heart of South Park. Close to schools, Rec Center, Hospital and downtown. Some of the most recent upgrades include but are not limited to: Hot Water Tank, new vinyl plank flooring throughout the main level, Living room Window in 2024, paint, upgraded electrical, new ensuite vanity, New Hood Fan, new fencing on 2 sides and so much more. The furnace was installed in 2014 and has a new motherboard. The ducts have been cleaned. The basement is partially complete and waits for your finishing touches. The property has a 22x22 detached garage with back-alley access. There is a large deck off the kitchen accessed through patio doors. This bright clean 1070 sf bungalow is move in ready. Be settled before Christmas! (id:62055)
RE/MAX River City
731 166 Av Ne Ne
Edmonton, Alberta
Welcome to Quarry Landing—nestled near the North Saskatchewan River and The Quarry Golf Course. This stylish, functional home features 5 bedrooms, including one on the main floor, a bright foyer and a mudroom from the garage, and an open-concept kitchen/great room with custom finishes, built-in dining bench, and abundant natural light. Also included are the central Air-Conditioning and garage heater. Upstairs offers 4 spacious bedrooms, a flex space, and a large bonus room. The primary suite includes a 5-piece ensuite with a tiled rain shower. The basement has 3 windows, ready for future development. Enjoy a fully landscaped, fenced yard with a new 16×12 deck, plus an oversized garage with ample storage. Located minutes from shopping, rec centers, and Anthony Henday, this home blends quiet luxury with everyday convenience. Built just in 2024, this home still has warranty remaining with the Alberta New Home Warranty program. Get the all the benefits of a new home without the new price! (id:62055)
Sable Realty
5032 Kinney Link Li Sw
Edmonton, Alberta
SHOW HOME FOR SALE !!!!!! Welcome to the all new “Brooke RPL” Built by StreetSide Developments and is located in one of South West Edmonton's newest premier communities of the Keswick Landing. With almost 925 Square Feet it comes with a over sized parking pad, this opportunity is perfect for a young family or young couple. Your main floor is complete with upgrade luxury Vinyl Plank flooring throughout the great room and the kitchen. The main floor open concept has a beautiful open plan with a kitchen that has upgraded cabinets, upgraded counter tops and a tile back splash. The upper level has 2 bedrooms and 2 full bathrooms. This single family home also comes with a unspoiled basement perfect for future development. This is the actual show home for sale and is now move in ready! (id:62055)
Royal LePage Arteam Realty
#301 7220 144 Av Nw
Edmonton, Alberta
This completely renovated, top floor, 2 bedroom condo is one of a kind. The living room, kitchen, and dining spaces are open-concept and large, southeast facing windows with natural light. The kitchen has big cabinets with top quality appliances, brand NEW stove, plenty of counter space, and multiple drawers for storage. The corner pantry gives additional storage space and the built-in office area is an inviting place to plan the activities of the week. Down the hall is a storage room with a barn door and two large bedrooms with custom lighting. Beautiful bathroom with tile work, and black accents. Well run condominium with professional management. Within walking distance of Londonderry Mall, Londonderry Fitness and Leisure Centre, schools, public transit, parks, and all amenities. (id:62055)
Homes & Gardens Real Estate Limited
#327 6703 172 St Nw
Edmonton, Alberta
Welcome to Wolf Willow Manor! This inviting 2 bedroom, 2 bathroom condo in a sought-after 55+ community offers comfort, style, and convenience. Ideally situated on the 3rd floor with sunny south exposure, it features a refreshed kitchen with bright white cabinets, brand-new vinyl plank flooring, new high end fridge and an open-concept living and dining area with a cozy gas fireplace. The spacious primary suite includes his & hers closets and a private ensuite. Enjoy outdoor living on your large balcony with natural gas hookup for BBQs. Added perks include in-suite laundry and storage, plus a heated underground parking stall with storage cage, located just steps from the elevator. Residents enjoy a vibrant lifestyle with access to a social hall, fitness room, library, workshop, car wash, and pool tables. Perfectly located near shopping, medical offices, the Farmers Market, YMCA, and public transit — this is maintenance-free living at its best! (id:62055)
RE/MAX Excellence
#58 3270 Chernowski Wy Sw
Edmonton, Alberta
Your best life begins with a home that inspires you. Parkwood Homes collection of 63 high-end designer townhomes 'The Oaks at Chappelle' combines functional floorplans with elevated finishes that leave no compromise on quality which Parkwood Homes is known for. Situated along the Whitemud Creek Ravine, The Oaks strikes a balance between peaceful, nature adjacent living and easy access to all the amenities Chappelle is famous for. Whether you value a scenic walking trail, nearby pond, or schools steps away from home, this community delivers. The Cove model - sitting at 1247SQFT - 3 Bedroom and 2.5 Bathrooms is an end unit townhome - offering generously sized spaces in every part of the home. An upper floor loft area can be used for a kids play area, study area, or another space to enjoy with seating. These homes are designed with you in mind and offer finishes not seen even in certain single family homes! Front single garage 9' basement, 9' main floor, quartz countertops throughout. Photos representative. (id:62055)
Bode
9 Mural Cr
St. Albert, Alberta
Excellent investment property in desirable Mission. Steps to downtown St Albert, walking trails and farmers market. This bungalow sits on a quiet crescent backing a park, with a playground just steps away. The main floor features a bright living room, kitchen with eating nook, 2 bedrooms, and a 4-pc bathroom. The developed basement offers a valuable secondary IN LAW suite with its own heat source (baseboard heating) and separate entrance, complete with a living room, updated kitchen, bedroom, and 3-pc bathroom. Shared laundry adds convenience for both levels. Brand new hot water on demand tankless heater (2025). Outside, enjoy a double detached garage, landscaped yard, and a large deck off the primary bedroom. Great value in a super location! (id:62055)
RE/MAX Elite
3820 42 Av
Beaumont, Alberta
YOUR HOME SEARCH STOPS HERE. This newly built walkout home offers FIVE bedrooms and backs onto a walking trail, providing added privacy and separation from rear neighbors. The main floor features a welcoming foyer leading to a spacious living room with an OPEN-TO ABOVE design that brings in plenty of natural light. A bedroom on the main floor, a SPICE KITCHEN, and access to the DECK/BALCONY. Upstairs you’ll find FOUR bedrooms, THREE bathrooms, and a modern laundry room for added convenience. The unfinished walkout basement is ready for your future development and personal touches. (id:62055)
Century 21 Smart Realty
14523 32 St Nw
Edmonton, Alberta
Upgraded SPLIT LEVEL along a QUIET street in Kirkness. The attached DOUBLE GARAGE & BAY WINDOW in the living room add to exterior curb appeal. Inside you are welcomed to a SKYLIGHT bringing in NATURAL LIGHT; a FRESH MOTIF w/ NEW PAINT, 24x 24 inch TILE w/ grey accents against a white palate welcomes you in. Entertain in the SPACIOUS living room w/ a dining room attached. Around the corner is a U- SHAPED kitchen featuring new QUARTZ counters, MODERN back splash tile, NEW sink & faucet; the EAT IN NOOK has PATIO DOORS leading to the deck & large FULLY FENCED yard to play in. Upper floor has 4 piece bath w/ TILED floor, NEW QUARTZ counters, sink & faucet. 3 bedrooms are FAMILY FRIENDLY. 3rd floor has a SIZEABLE family room, a full bath featuring new tub surround with 24x24 tile & an ample bedroom/den. Basement is partially finished & has some minor finishing left to make it complete. UPGRADED high efficiency furnace & chilly CENTRAL A/C, laundry room is around the corner, see it now! You will LOVE it! (id:62055)
RE/MAX River City
5c Twin Tc Nw
Edmonton, Alberta
Charming townhouse in Twin Terrace—ideal for first-time buyers, downsizing, or investors! Freshly painted and move-in ready, this home offers low maintenance laminate and tile flooring, a bright galley kitchen with white cabinetry, tile backsplash, stainless steel appliances, and a cozy dining area. The spacious living room features a large picture window for plenty of natural light and a convenient 2pc powder room around the corner. The upper level offers 3 comfortable bedrooms and a full 4pc bath. The newly renovated basement adds flexible space for a family/rec room. Enjoy outdoor living on the stylish new stone patio, surrounded by mature trees and a maintenance free vinyl fence. Additional upgrades include new basement windows, water purifier, roof 2013. Walking distance to schools, parks, shopping, transit, and the community league.*Some photos are virtually staged (id:62055)
RE/MAX Elite


