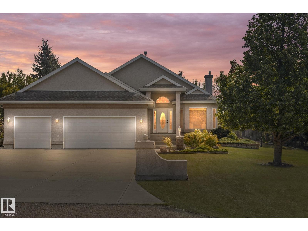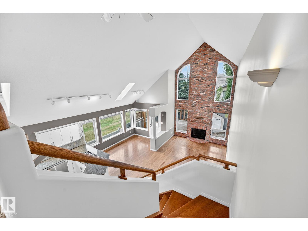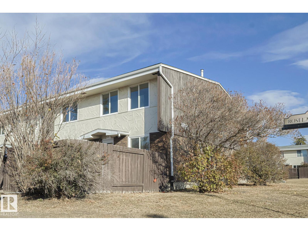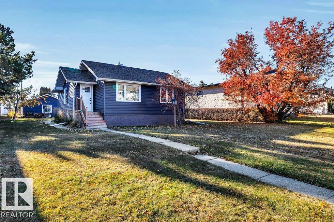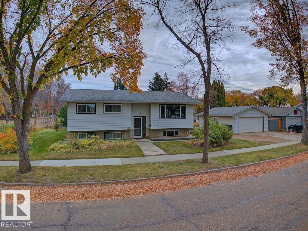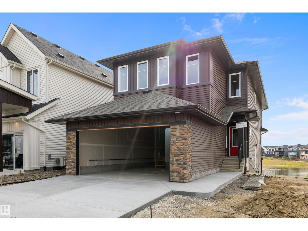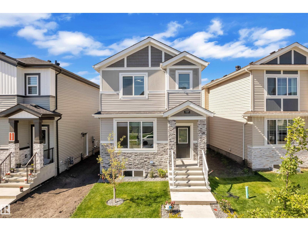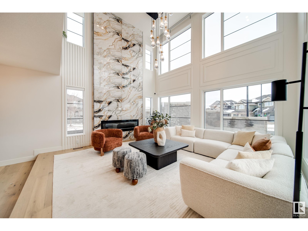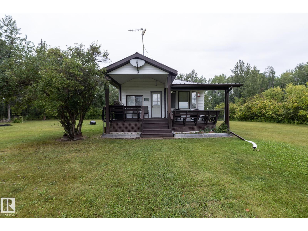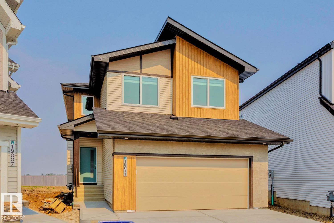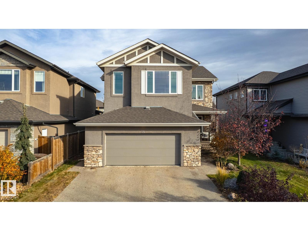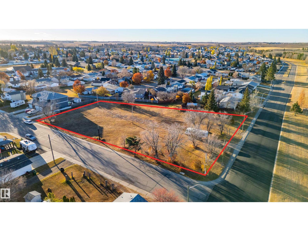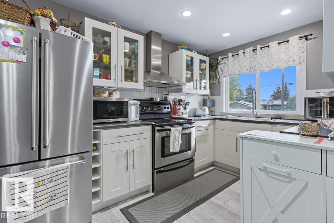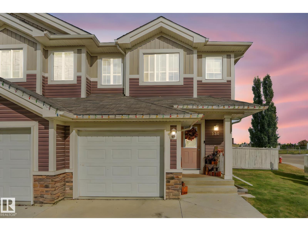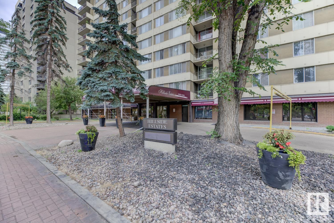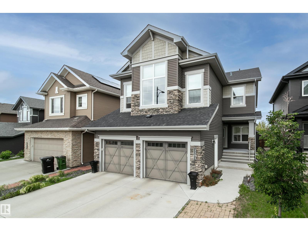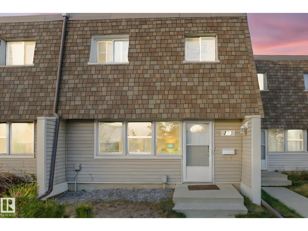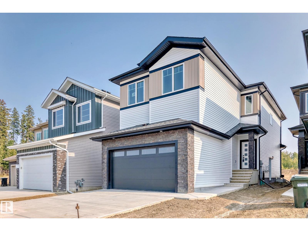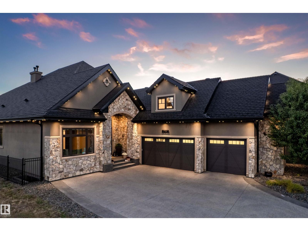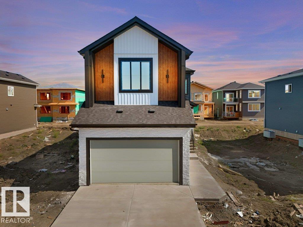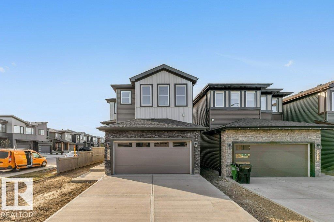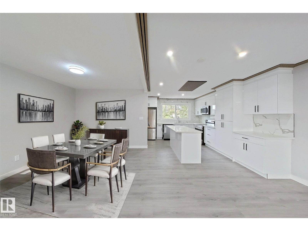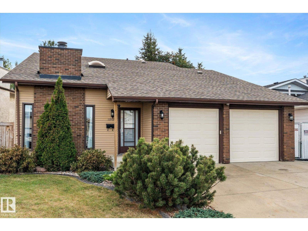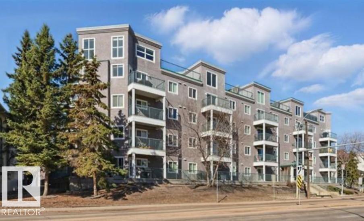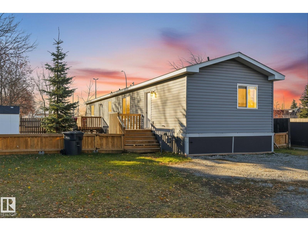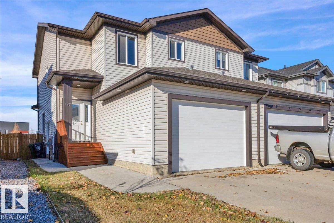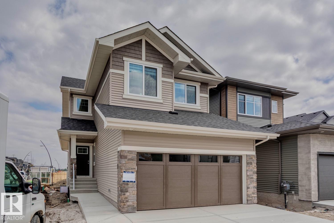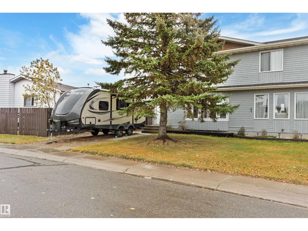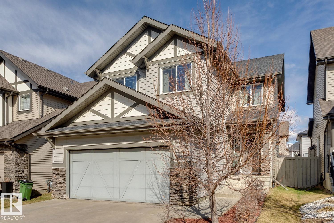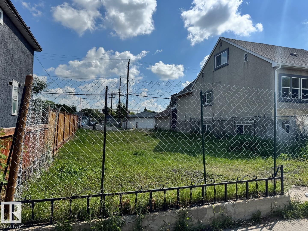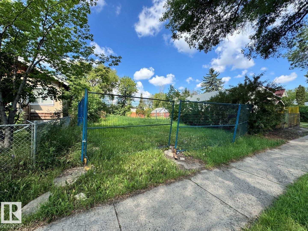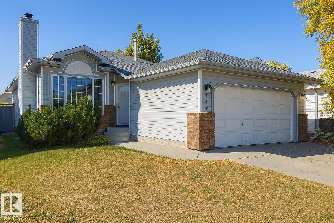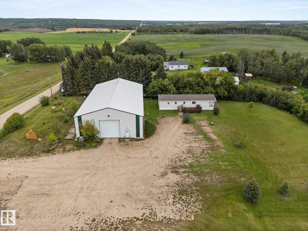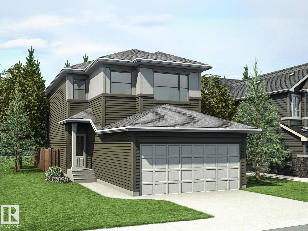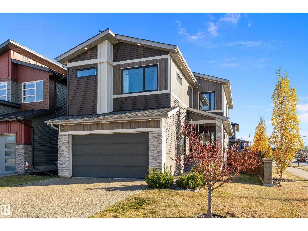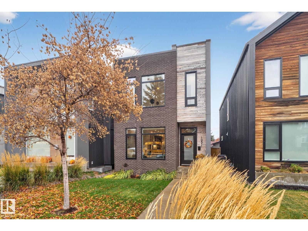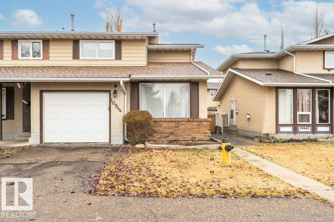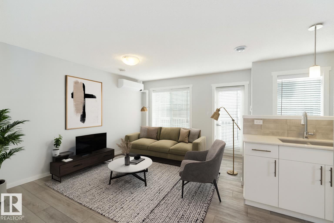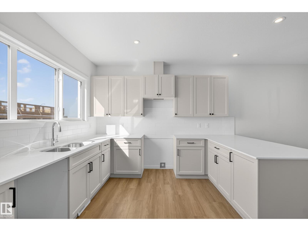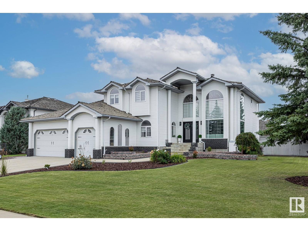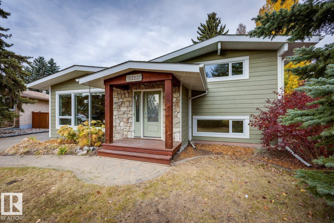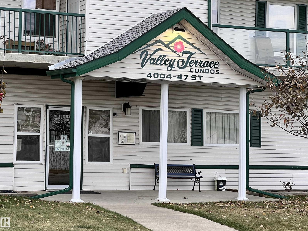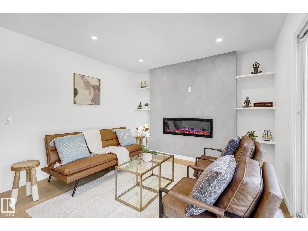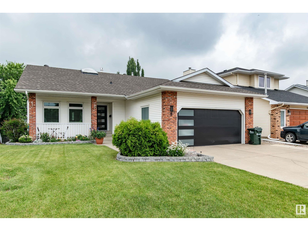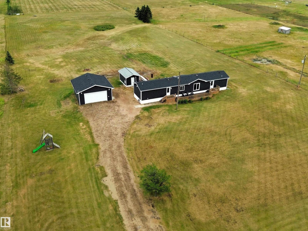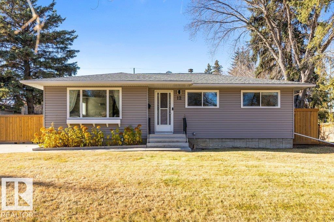#66 53302 Rge Road 261
Rural Parkland County, Alberta
IF ONLY THE FINEST IN LUXURY WILL DO, THIS HOME IS FOR YOU! This COMPLETELY RENOVATED executive home, sits on a pristine 0.5 acre lot, mere moments from Edmonton. Situated in the highly desirable area of Lakeshore Estates, you will love being within a short distance to both nature & city. Offering the perfect blend of luxury, space & functionality, this exceptional property features 5 spacious bedrooms, 3 modern bathrooms & the rare combination of a triple attached garage & double detached garage - both heated! Inside the home has been completely transformed with high-end features at every turn, such as: QUARTZ COUNTERTOPS, GLEAMING HARDWOOD FLOORS, SOARING VAULTED CEILINGS, LUXURIOUS DOUBLE-SIDED FIREPLACE & SO MUCH MORE! The airy basement contains a large family-room area, which is complimented by 9ft ceilings. The backyard is a nature-lovers paradise, w/ a huge deck w/ awnings, hot tub, gardens, firepit & RV storage. Located mere moments from BIG LAKE, you won't want to miss out on this one! (id:62055)
Exp Realty
1085 Carter Crest Rd Nw
Edmonton, Alberta
Original Owner Pride! Welcome to this stunning Burke Perry built bungalow with loft in Carter Crest’s Whitemud Hills. This custom 1,827 sq. ft. home is tucked away in a quiet cul-de-sac, Surrounding a beautiful walking path. Inside, you’re greeted by soaring 18’ vaulted ceilings, a spacious living room with floor-to-ceiling custom masonry and an oversized clean-face fireplace. Expansive windows flood the home with natural light. The chef’s kitchen features bright white cabinetry, high-end appliances, and an open-concept design perfect for entertaining. Hardwood flooring runs throughout the main floor, complemented by upgraded bathrooms with quartz countertops. The basement offers a second fireplace with river rock surround, a huge rec room, and plenty of unfinished space with potential for 2 additional bedrooms and a bathroom. Additional highlights include central A/C, upgraded air filtration system, garbage drain, and a prime location close to schools, shopping, and amenities. Rare opportunity (id:62055)
RE/MAX Excellence
231 Roseland Vg Nw
Edmonton, Alberta
FIRST TIME BUYER OPPORTUNITY! This FULLY RENOVATED 3-bedroom END UNIT townhome in desirable Roseland Village is absolutely gorgeous! Perfectly located across from a park and greenspace, it offers both style and convenience. Featuring rich vinyl plank flooring, designer lighting, and high-end finishes throughout, this home impresses at every turn. The open-concept main floor showcases a stunning new kitchen with white cabinetry, elegant black subway tile backsplash, and quality stainless steel appliances. The bright living room has a large picture window filling the space with natural light, plus a stylish 2-piece bath on the main level. Upstairs you'll find 3 spacious bedrooms with mirrored closets and a beautifully updated bathroom with custom tile and modern fixtures. Enjoy a private fenced yard surrounded by mature trees, plus your own parking stall. The LOW CONDO FEES in a well-managed complex offers unbeatable value—just move in and enjoy! (id:62055)
RE/MAX Elite
15 Kootenay Av
Devon, Alberta
This little gem packs a huge punch! Located in the heart of Devon sits this gigantic 877sqm lot. Stroll over to the park, pool, arena or downtown shops. It’s all walkable from this address. Are you looking to downsize but still love having outdoor space, a first-time buyer, single or young couples? This home has been SUBSTANTIALLY RENOVATED inside & out from top to bottom; you will live worry-free. Double detached garage, large shed, newer fence, beautiful landscaping with deck & stone fireplace area plus room to spare for a garden, pets or kids to play. Exterior siding, windows, shingles all redone. Inside is a true transformation with a spacious kitchen & dining area for this size of a home. Nice size primary suite + 2nd bedroom which is being used as main floor laundry currently. Keep the same layout or make this 2nd bedroom a nursery, office, or bedroom. Two stunning bathrooms located on each floor for your convenience. The basement provides usable rec room, storage and more bedrooms. One of a kind. (id:62055)
2% Realty Pro
4777 Kinney Rd Sw
Edmonton, Alberta
Welcome to this beautifully upgraded home in Keswick Landing! Designed with modern elegance and functionality in mind, this 2,000 sq ft two-storey offers an open-to-below great room that fills the main floor with natural light. The stunning Level 3 kitchen showcases built-in stainless steel appliances, quartz counters, upgraded maple and MDF cabinetry, and a sleek chimney hoodfan. Enjoy the convenience of a main floor full bath, ideal for guests or multi-generational living. Upstairs features spacious bedrooms and a bonus room with stylish glass railing. Built on a 9 ft foundation with suite rough-ins, this home is ready for future development or income potential. Additional highlights include upgraded plumbing fixtures, a 9 ft main floor ceiling, HRV system, and luxury vinyl plank flooring throughout. Located in the desirable community of Keswick Landing near parks, schools, golf, and shopping—this home combines luxury, comfort, and practicality in one perfect package! (id:62055)
Real Broker
9621 89a St
Fort Saskatchewan, Alberta
Welcome home to this fully developed 1,108 sq. ft. bi-level, situated on a landscaped corner lot within walking distance to schools, parks, shopping, and recreational amenities. The upper level features a bright and spacious living room, a dining area with garden doors leading to your deck and backyard, and a well-equipped kitchen offering plenty of cupboard and counter space. 3 comfortable bedrooms and a 4PC main bathroom complete this level, with the added convenience of a stacking washer and dryer in the kitchen. The lower level has 3 additional good-sized bedrooms, 4PC bath, a 2nd kitchen with ample storage, and a cozy rec. room—ideal for extended family or guests. Upgrades include polyurethane spray foam insulation throughout the basement foundation for improved energy efficiency, as well as soundproofed walls and ceilings to minimize noise between rooms. Laminate and ceramic tile flooring flow throughout the home, combining comfort with low maintenance. 28' x 22' heated garage. (id:62055)
RE/MAX Elite
4544 Kinsella Li Sw
Edmonton, Alberta
Welcome to 4544 Kinsella Link SW in Keswick Landing! This brand-new 2-storey walkout home backs onto a lake and offers over 2,200 sq ft of modern living with 3 bedrooms, 3 full baths, and a separate side entrance for future suite potential. The main floor boasts an open-concept design with wide plank flooring, a bright great room with fireplace, dining area, and chef’s kitchen featuring upgraded level 3 finishes, quartz countertops, oversized island, premium appliances, and abundant storage. A full bath and glass railing enhance the main level. Upstairs, the spacious primary suite includes a luxurious ensuite and walk-in closet, with two additional bedrooms, a bonus room, laundry, and another full bath. Added features include a 9ft foundation, 2’ wider garage, upgraded lighting and plumbing, and a full-width deck with glass railing to take in lake views. Located near parks, trails, schools, and shopping, with easy access to Henday and Windermere amenities. Don't miss this opportunity! (id:62055)
Real Broker
4409 37 St
Beaumont, Alberta
**BEAUMONT**offering a warm and inviting atmosphere perfect for families or anyone seeking both comfort and style. The main floor features an open layout that effortlessly connects the living, dining, and kitchen areas, creating an ideal space for entertaining or relaxing. A welcoming foyer, convenient mudroom, and a stylish half bath add to the thoughtful design. Upstairs, you’ll find a private primary suite with its own ensuite, providing a retreat for rest and relaxation. Two additional bedrooms and a spacious family room give you flexibility for growing needs, guests, or a home office. A full bathroom and laundry area complete this level, ensuring functionality and ease of living. Natural light fills the home, highlighting modern finishes and an elegant flow between rooms. Every detail has been carefully planned to balance practicality with comfort, making it easy to picture your life unfolding here. This property is set in a friendly community, close to parks, schools, and amenities. (id:62055)
Nationwide Realty Corp
4015 Ginsburg Cr Nw
Edmonton, Alberta
Welcome to LUXURY living in this stunning SHOWHOME on a 40' pocket corner lot w/ TRIPLE CAR garage! A bright open to above great rm welcomes you, complimented w/gorgeous custom millwork, glass railings, & engineered hardwood spanning the main & upper flrs. Cook in your dream kitchen U-shape island w/QUARTZ countertops, DECK access, plus a hidden SPICE KITCHEN w/gas cooktop & walk in pantry. Enjoy your main flr office/den, 9' ceilings on all 3 lvls, 8' doors, & upgraded remote Nova blinds. Upstairs boasts TWO spacious primary suites, each w/WICs & luxe ensuites. The 3rd bdrm has convenient access to the main upper full bath. The main primary is a true retreat feat. a huge WIC + a dream spa-like ensuite w/freestanding tub, vanity area & seamless walkthru into the laundry. Unfinished bsmnt awaits your personal touch & offers 3 windows, plumbing R/I, & tankless HWT. Located only MINUTES to all amenities, & steps to ravine, ODR & walking trails. Immediate possession available, your dream home awaits! (id:62055)
Maxwell Polaris
624060 661 Hi
Rural Woodlands County, Alberta
ATTENTION: Horse lovers/other outdoor enthusiasts! This property is located along highway, near Vega, staging/riding areas & the sand hills!! After your adventures, come home, hang your hat, relax & enjoy country life. Although older age-wise, this home is solid--redone 2005. Vinyl siding & metal roof. Great 2 level deck. Inside, utilization of space is a key component. Ideal for individual or couple starting out OR a place to size down to & relax. Basement is wide open, waiting for YOUR touch--be it bedrooms, family room, etc. The last 4yrs+- has seen newer HE furnace & water system. HW demand has had new flush valves added. Plumbing is there for another bathroom. OUTSIDE: 15 acres of treed paradise to explore via groomed paths--on foot or horseback. Sunsets are glorious. Perimeter fence & 6 pen areas done with double strand, SMOOTH wire. Room for more pens. Perhaps an arena? High roofed 36x24shop. Firepit. Space o/side with 4 RV outlets for trailers +4 regular ones. COME HOME & RELAX! (id:62055)
RE/MAX Real Estate
19011 20 Av Nw
Edmonton, Alberta
Welcome to the Apparition by Look Master Builder! This stunning 3-bedroom, 2.5-bath two-story home sits on a large pie-shaped lot in a quiet cul-de-sac in Rivers Edge. Features an open-to-above foyer, main floor den, stylish kitchen with island and walk-through pantry, and a cozy great room with electric fireplace. Upstairs offers a bonus room and a luxurious primary suite with raised sitting area, vaulted ceiling, double sinks, tiled shower, and freestanding soaker tub. Added upgrades include 9’ foundation walls, 2 basement windows, railing with metal spindles, window coverings, 200 AMP electrical panel, and an extended garage. Modern design and thoughtful details throughout! Quick possession available! (id:62055)
Mozaic Realty Group
75 Nadine Wy
St. Albert, Alberta
Stunning 2600 sq.ft. former showhome in North Ridge, perfectly located across from Napoleon Park with its playground, off-leash area, and skating rink. The open-concept main floor features a spacious great room with gas fireplace, skylights, and glass artwork. The gourmet kitchen offers granite counters, gas range, double ovens, walk-through pantry, and large island ideal for entertaining. A main floor office with French doors, mudroom, laundry, and 2-piece bath add convenience. Upstairs, the soundproof bonus room with park views and built-in speakers is perfect for movie nights. The primary suite includes a walk-in closet and 5-piece ensuite, with two bedrooms and a 4-piece bath completing the level. The finished basement offers a glass-enclosed gym, rec room, bedroom, and spa-like bath with rain shower. Enjoy built-in speakers throughout, engineered hardwood, oversized insulated garage, and a landscaped yard with sprinklers. Located in a friendly community with trails, schools, & neighbourhood events! (id:62055)
RE/MAX River City
4921 48 Av
Gibbons, Alberta
INVESTOR ALERT! Do not miss this outstanding investment or devlepment opportunity in the growing community of Gibbons! This 1.19 acre, corner property offers incredible potential with zoning permitting a range of multi-family or higher density residential development options. The lot provides excellent visibility and access from two road frontages, making it ideal for future apartment, townhouse, or condominium projects. Ideally located within walking distance to local amenities, schools, and parks, this property is a perfect fit for builders and developers looking to invest in an advancing community. This level lot is only 15 minutes from Fort Saskatchewan, 15 minutes from the Edmonton Garrison, and 20 minutes from north Edmonton. Capitalize on this rare chance to secure a large parcel in a prime location! (id:62055)
Now Real Estate Group
9211 69 St Nw
Edmonton, Alberta
Charming 5-bedroom bungalow in the highly sought-after community of Ottewell! This 1,062 sq ft detached home features 3 bedrooms up, 2 down, and 2 full bathrooms. Enjoy numerous updates over the years including new flooring, fresh paint, and a hot water tank replaced just last year. The bright main floor offers a spacious living area and a functional kitchen, while the fully finished basement provides extra living space, ideal for guests, a home office, or growing families. Step outside to a large backyard—perfect for entertaining, gardening, or future development. Located on a quiet street close to schools, parks, shopping, and easy access to downtown. A great opportunity in a family-friendly, mature neighborhood! (id:62055)
Rite Realty
130 Willow's En
Stony Plain, Alberta
3 BDRM + 3.5 BATH • ENSUITE • SINGLE ATT GARAGE • HUGE CORNER LOT! Welcome to 130 Willow’s End in desirable Willow Park, Stony Plain (STPL) — a beautifully maintained 2-storey Half Duplex (FF) offering modern comfort, functional space, and unbeatable location. This former Show Home showcases an open main floor with a stylish kitchen featuring SS appliances, a center island, hardwood and dining area opening to the rear deck — ideal for entertaining or relaxing evenings. Upstairs are 3 generous bedrooms, including a Primary Suite with W.I.C. & 3-piece Ensuite. The FF basement features a large recreation room, a 3-piece bathroom, a flexible area, and storage space. Outside, enjoy a landscaped yard, SGL-ATT Garage, extra-long driveway with room for an RV and additional side street parking, and NO CONDO FEES! Steps to 3 primary schools, shopping, restaurants, golf, and STPL’s scenic trail system. Only 25 min to Edmonton and 30 min to local lakes — the perfect mix of space, style, and family-friendly living! (id:62055)
RE/MAX River City
#1103 9909 104 St Nw
Edmonton, Alberta
STUNNING 11TH FLOOR CORNER UNIT WITH BREATHTAKING VIEWS! Discover urban living at its finest in this exceptional 2-bedroom, 1-bathroom corner condo at Hillside Estates, where spectacular city skyline and river valley vistas greet you daily from the elevated 11th floor. This prime downtown location places you steps from Rogers Place and the Ice District entertainment hub, with trendy 104th Street dining and shopping at your doorstep, while offering easy access to the downtown business district and LRT transit. The unobstructed panoramic views from this coveted corner unit create the perfect backdrop for entertaining or enjoying quiet morning coffee moments. With secure underground parking included, you'll enjoy hassle-free condo living with building amenities and direct river valley trail access. The thoughtful 2-bedroom layout provides flexibility for home office space, guest accommodation, or roommate potential, making this ideal for professionals, investors, or anyone seeking the downtown lifestyle. (id:62055)
Rite Realty
3203 Winspear Cr Sw
Edmonton, Alberta
This gorgeous 2 story home is in SW Edmonton Aurora Walker Neighbourhood! featuring 3 bedroom upstairs and 1 bedroom on main level and has 2.5 washrooms include spacious 5 pc En-suite. The kitchen will sweep you off your feet! Featuring updates throughout such as granite counter tops ,soft close cabinets ,pod lights and very spacious granite island for your work space along with 3 chair sitting space. You will get good dining area for those dinner nights. This house will surely impress with central Air-conditioning ,central vacuum system and insulated heated double car garage. As soon as you access the second story the Huge bonus room is sure to grab your attention. you will find an open living area ,vaulted ceiling ,2 bedrooms ,and an expansive primary bedroom with a 5 pc En-suite bath and a walk in closet when you first enter. New Separate entrance to the Fully Finished LEGAL basement Suite with 2nd kitchen 2 bedrooms, Full washroom and living room. 2nd new furnace for basement. (id:62055)
Maxwell Polaris
121 Village On The Green Gr Nw
Edmonton, Alberta
This professionally renovated 2-storey townhouse with upgraded finishings and appliances throughout is extremely well maintained. Upgrades include: Flooring, lighting, electrical, kitchen cabinets, taps, sinks, tile backsplash, toilets, tub, wood finishings, doors and much more! The main level offers a bright and spacious living room with a gorgeous stone feature wall. Walk through kitchen into the dining area, laundry area and a half bath complete the main floor. Upstairs there are 3 generous sized bedrooms with the Primary bedroom offering 2 closets, one which is a walk-in. The basement features a large rec room accommodated by a bar and a workshop area, perfect for entertaining. The backyard includes a large deck, professional installed artificial grass and newer High end Arctic Spas Hot Tub, as well as two covered parking stalls. Within walking distance of Londonderry Mall, schools, public transportation. (id:62055)
RE/MAX River City
39 Meadowgrove Ln
Spruce Grove, Alberta
UPGRADED HOME IN THE COMMUNITY OF MCLAUGHLIN! This home boasts 2236 sq/ft with 4 bedrooms, 3 full baths, bonus room & 9ft ceilings on all three levels. Main floor offers vinyl plank flooring, bedroom/den, family room with 18ft ceiling, fireplace. Kitchen, with modern high cabinetry, quartz countertops, island, wet bar, & walk-in pantry, is made for cooking family meals and entertaining. Spacious dinning area with ample sunlight is perfect for get togethers. The 3 piece bath finishes the main level. Walk up stairs to master bedroom with 5 piece ensuite/spacious walk in closet, 2 bedrooms, full bath, laundry computer station, and bonus room. Unfinished basement with separate entrance and roughed in bathroom is waiting for creative ideas. Public transit to Edmonton, & more than 40 km of trails, your dream home home awaits. Includes:DECK/TRIPLE PANE WINDOWS/ WIRELESS SPEAKERS/ GAS HOOKUP ON DECK. (id:62055)
Homes & Gardens Real Estate Limited
2790 Wheaton Dr Nw
Edmonton, Alberta
Welcome to an exquisite Windermere custom estate home where exceptional craftsmanship meets timeless design. Showcasing over 5,750 sq/ft of luxury living, this 4-bedroom, 5.5-bath home features soaring ceilings, premium hardwood & top tier finishings with a seamless indoor-outdoor flow. The gourmet chef’s kitchen features Wolf & Sub Zero appliances, quartz counters, and custom cabinetry. Retreat to the elegant primary suite with a spa-inspired ensuite and private patio access. Entertain in style with a walk-out lower level complete with wet bar, wine cellar, rec room, gym & guest bedrooms. Outdoor living is elevated w/a 600 sq. ft. covered patio, fully screened deck w/built-in BBQ, 4 heaters, custom pergola, hot tub, gemstone lighting & professionally landscaped. Additional highlights include a heated 3-car garage, upper level garage loft w/guest suite kitchenette & smart home technology w/commercial grade wi-fi . A rare opportunity to own a refined residence in one of Edmonton’s most coveted communities. (id:62055)
Rimrock Real Estate
53 Eldridge Point
St. Albert, Alberta
Luxury 4 BED & 4 FULL BATH home by Paramount Custom Homes in Erin Ridge North. This residence offers high-end finishes and is available for quick possession. The main floor includes a bedroom with a large window, a full bathroom, custom cabinetry pantry, and an upgraded contemporary kitchen with an extended wet bar and a large center island. The open-to-below living room features a custom fireplace wall and connects to the dining nook, creating a functional main floor layout. Upstairs, a spacious bonus room overlooks the living area. The upper level includes 2 MASTER BEDROOMS with ensuite washroom providing convenience and privacy, a secondary bedroom and a common bath. Additional highlights include ample natural light throughout the home and thoughtful modern design features, making it a versatile and practical space for growing families. The unfinished basement with a separate side entrance for future development. (id:62055)
RE/MAX Excellence
5442 Kootook Rd Sw
Edmonton, Alberta
This stunning EAST Facing quick possession home is situated on a desirable corner lot in Keswick, just steps from tranquil ponds and a nearby playground, the property features a double attached garage, a rear deck, Side Entrance, lots of windows for Sunlight from morning till evening. The open-concept main floor is anchored by a dream kitchen complete with black tone-3m quartz countertops, a full tile backsplash, 42 wood-toned cabinetry, and a spacious walk-through pantry. Sliding patio doors off the dining area lead directly to the included deck, perfect for outdoor entertaining. Upstairs, you'll find a central bonus room ideal for family gatherings, a dedicated office space/Prayer room, convenient laundry area, and a stylish 4-piece main bathroom. The home offers three generously sized bedrooms, including a luxurious primary suite with a walk-in closet and a private 4-piece ensuite. The basement includes rough-ins for future development, and the exterior comes with rough grade included. HOA TBD. (id:62055)
Maxwell Polaris
18429 91 Ave Nw
Edmonton, Alberta
Stunning Home Thoughtfully RENOVATED TOP TO BOTTOM, offering 5 bedroom and 3 full bathrooms, Approx. 2500 Sq ft total living area. Featuring SEPERATE ENTRANCE to FULLY FINISHED BASEMENT with a SECOND KITCHEN offers incredible versatility-perfect for extended family, or an investor looking for added value. Walking distance to WEM and Future LRT. Brand New TWO Kitchens and Three Bathrooms, NEWER Appliances, Fresh Paint throughout, Brand NEW Shower Doors, Brand New Exterior Paint, Stylish NEW Flooring, and a Brand-New Over Sized Double Car Garage with a New Driveway. The bright and functional main floor boasts a spacious living area filled with natural light, seamlessly flowing into a beautifully updated kitchen and dining space. Almost everything updated, this property is ideal for first-time buyers, Growing Families, or Savvy investors. you’ll enjoy quick access to Schools, Parks, Shopping, Major Roadways, and the Iconic West Edmonton Mall. Some pictures are virtually staged. (id:62055)
Liv Real Estate
11907 164 Av Nw Nw
Edmonton, Alberta
Beautifully Maintained 4-Bedroom Home in Dunluce! Welcome to this gem of a home close to schools, parks, shopping, and major roadways for easy access anywhere in the city. This unique and well kept home offers 4 spacious bedrooms and 3 full bathrooms, perfect for families of all sizes. You’ll love the bright and open layout with high ceilings and a cozy wood-burning fireplace creating a warm and inviting atmosphere. The kitchen and living areas flow nicely, ideal for everyday living and entertaining. The partially finished basement includes a bedroom, bathroom, and large living area, already drywalled and mostly painted, just waiting for your finishing touches! Updates include shingles (2020), furnace (2020), hot water tank (2022), skylights (2020), and fence (2020). Enjoy A/C, central vac, and a heated attached double garage with 220V. Large fenced yard on a generous lot. Unique design and excellent condition throughout! (id:62055)
Real Broker
#301 10118 95 St Nw
Edmonton, Alberta
This exceptional 2 bedroom, 2 bathroom condo offers in-suite laundry, titled underground parking, and a bright open-concept layout. The unit features hardwood and tile flooring, a corner fireplace, and a modern kitchen with stainless steel appliances and a tile backsplash. Enjoy stunning views of the river valley from the comfort of your home. Well-maintained and move-in ready, this unit is a must see. (id:62055)
RE/MAX Excellence
242 305 Calahoo Road
Spruce Grove, Alberta
Welcome to Mobile City Estates in Spruce Grove! This 2021-built 3-bed, 2-bath manufactured home offers over 1,000 sq. ft. of bright, open living space and has had only one owner. The modern kitchen features a gas stove and plenty of cabinetry, opening to a spacious living area perfect for relaxing or entertaining. The primary suite includes a full ensuite, with two additional bedrooms offering great flexibility. Enjoy a huge fully fenced yard—ideal for pets, kids, or gardening. Just a 2-minute walk to Westland Market Mall, you’re close to shopping, groceries, dining, and public transit. A perfect blend of comfort, convenience, and value in a desirable community! (id:62055)
RE/MAX Preferred Choice
137 Richmond Li
Fort Saskatchewan, Alberta
It Doesn't Get Any Better! Well Maintained Fully Finished 2 Storey Half Duplex with a Tandem Attached Garage. This modern 1,506sq ft home features an inviting open-concept main floor, 9' ceilings & lots of natural light. The living room has a corner gas fireplace, kitchen boasts a large eat-up island, quartz countertops, corner pantry & SS appliances. Dining area with a garden door to the large back deck. 2pc bathroom & access to the insulated garage. Upstairs features 3 bedrooms, 4pc bathroom, convenient laundry area, huge primary bedroom has a 5pc ensuite & walk-in closet. The basement offers its OWN LIVING SPACE, separate side entrance, 2nd kitchen, 4pc bathroom, large bedroom, 2nd laundry & good storage space. Enjoy the West facing back yard with low maintenance landscaping. Easy access to HWY 21, 15, schools, parks, shopping, golf, restaurants, The Dow & Shell Scotford worksites. Welcome Home! (id:62055)
RE/MAX Edge Realty
2831 191 St Nw
Edmonton, Alberta
Beautiful 3-bedroom, 2.5-bath home on a corner lot! Features a double attached garage with added length and an open-to-above foyer with 9’ ceilings. The modern kitchen offers quartz counters, full-height backsplash, and soft-close cabinets. Enjoy the cozy electric fireplace in the bright living area. Upstairs, the vaulted-ceiling primary suite includes double sinks, tiled shower, and freestanding soaker tub. Bedrooms 2 and 3 are extended for extra space. Basement with 9’ walls, 2 windows, and side entrance with rough-ins for laundry, wet bar, bath, 2nd furnace, kitchen & dryer vent—ready for future suite! Enjoy combi BLINDS throughout, a $5,000 appliance credit, poplar railings, and energy-efficient triple-pane windows. Quick possession available! (id:62055)
Mozaic Realty Group
4629 53 Av
Bruderheim, Alberta
Drive a little, save a lot! Low property taxes and cost of ownership for this spacious Bruderheim duplex, nestled in well-kept community, within walking distance to schools, parks, and more. Large backyard with storage shed, extended driveway for RV or vehicle storage, new eavestroughs, and more. With side entry and unfinished basement, the potential is endless! The mainfloor boasts a country-inspired newly-renovated living space, complete with bay windows and new paint! The 2nd floor has 3 bedrooms, ideal for that home office or family visit. New hot water tank and furnace are also included in this maintained property. It's country living, a short commute from the city. (id:62055)
Real Broker
4109 Charles Link Li Sw
Edmonton, Alberta
Welcome to the desirable neighborhood of Chappelle! This fabulous, FULLY FINISHED, 1700+ sqft 2-storey is located on a quiet street and presents like new! Open concept main floor w/an abundance of natural light, beautiful kitchen w/large island, hardwood floors, premium cabinetry, granite counters, and s.s. appliances. Great living area, dining nook, 2-pc bath, and laundry/mudroom. Upstairs you will find the spacious primary retreat w/4-pc ensuite and walk-in closet, 2 additional bedrooms, additional 4-pc bath, and huge bonus area w/corner gas fireplace. The fully finished lower level offers a HUGE rec/gym area, 2-pc bath, and storage space. Large deck, full landscaping, double attached garage, and more! Located close to schools, walking trails, and all other major amenities. A turnkey home in one of Edmonton's premier family neighborhoods! (id:62055)
RE/MAX Elite
922 12 St
Cold Lake, Alberta
Perfectly positioned just steps from the marina, restaurants, and shopping, this home invites you to step inside and be greeted by natural light streaming through large windows, highlighting the warm hardwood floors that flow through the living room and hallways. The spacious kitchen features a peninsula with seating, a customized pantry, and abundant cabinetry and counter space. Down the hall, you’ll find three inviting bedrooms, including the primary suite with a walk-in closet complete with custom built-ins and a cheater ensuite. The bathroom is fresh and modern with double vessel sinks, a shiplap feature wall, a glass shower/tub combo, and matte black finishes for that perfect touch of contrast. Head downstairs to the walkout basement, where possibilities abound! Two additional bedrooms, a full bath, and a spacious family room with a gas fireplace and bar make this the ultimate hangout space—or a great setup for a future rental suite, thanks to the separate entry. Furnace (2025), Shingles (2016) (id:62055)
RE/MAX Platinum Realty
11019 95 St Nw
Edmonton, Alberta
Property is zoned RF6 .Lot size is 10.1x 30.5 Great protentional in a changing area ,close to most amenities.*Please note* property is sold “as is where is at time of possession”. No warranties or representations (id:62055)
RE/MAX Real Estate
11144 97 St Nw
Edmonton, Alberta
Property is zoned RA7 .Lot size is 10.1 x 45.7 .Great protentional in a changing area ,close to most amenities.*Please note* property is sold “as is where is at time of possession”. No warranties or representation (id:62055)
RE/MAX Real Estate
840 113a St Nw Nw
Edmonton, Alberta
This beautifully renovated single-family home offers 3 bedrooms and 2 full bathrooms, including a private ensuite and walk-in closet in the spacious primary bedroom. The updated kitchen features white cabinetry with sleek black hardware, white granite countertops, and modern lighting. Brand new vinyl plank flooring runs throughout the home, creating a clean and contemporary feel. Large windows bring in plenty of natural light, and the open layout flows seamlessly into the fenced backyard—perfect for relaxing or entertaining. A two-car garage and private driveway offer ample parking. Located on a quiet residential street with easy access to parks, schools, and shopping. (id:62055)
Myvic Real Estate
1308 Twp Road 552
Rural Lac Ste. Anne County, Alberta
You're going to fall in love with this unique MULTI-GENERATIONAL HOMESTEAD! 2 HOMES and a TRUCKER'S DREAM SHOP on 11.98 acres, + another separately titled 4 acres that is fully fenced and mostly treed. Bright and open 2 bedroom 2005 mobile home with a desirable layout and a 4-piece ensuite bathroom. Large deck and a drilled well with septic tank & field. Gigantic 100' x 52' shop with 16ft overhead door. Fire-retardant insulation, radiant heat, 220v service. Office area with living area, kitchenette and 3 pc bathroom. Original and sturdy 2 bedroom home tucked away on the opposite side of the property is originally from 1940, but all of the big ticket upgrades appear to be completed. Functional layout with a cozy wood burning stove, and a mostly finished basement. Another drilled well, with a straight discharge septic system. Double detached garage, barn and corral for horses. Fenced in dog run. (id:62055)
Century 21 Leading
2503 194 St Nw
Edmonton, Alberta
The Allure is a home that beautifully blends meticulous design, sophisticated elegance & everyday functionality. Enjoy 9’ ceilings on both the main & basement levels, a double attached garage with 2ft of added width and a floor drain, a separate side entry & LVP flooring throughout the main floor. The inviting foyer opens to a stunning, light-filled kitchen featuring generous quartz counters, a flush island eating ledge, full-height tiled backsplash, OTR microwave, undermount sink, and abundant soft-close cabinetry. A spacious walk-through pantry connects to the mudroom and garage. The great room and nook boast large windows and sliding patio doors. A mudroom with built-in bench and half bath complete the main floor. Upstairs, the primary suite offers a large walk-in closet and 5pc ensuite with dual sinks, tub, and walk-in shower. A bonus room, laundry area, two comfortable bedrooms, and a 3pc bath add convenience. Upgraded railings, basement R/I, and our enhanced Sterling Signature Spec are included. (id:62055)
Exp Realty
2 Elwyck Ga
Spruce Grove, Alberta
You will be impressed as soon as you drive up to this striking 2-story home boasting a stylish modern exterior profile with exposed aggregate concrete. The main floor opens to a bright den and convenient two-piece powder room off the garage mud room with built-in storage. A sleek modern kitchen with built-in appliances, including induction stove, flows into the dining area & stunning two-story great room with floor-to-ceiling windows and a cozy fireplace. The elegant staircase leads to a spacious bonus room, 2 generous bdrms, UPSTAIRS LAUNDRY, a full bath, and a dreamy primary retreat with w/i closet and 5-piece ensuite. Being on a corner lot, this home offers an abundance of windows that fill the home with natural light. Complete with a double attached garage with epoxy flooring & a landscaped backyard. Offering A/C and gas outlet for Bbq. Located on the east side of Spruce Grove, just 15 min from Edmonton, & walking distance to Jubilee Park, this beautiful corner-lot home is ready for your family! (id:62055)
Exp Realty
10511 75 St Nw
Edmonton, Alberta
Better than brand new! This stunning contemporary infill in Forest Heights blends modern elegance with exceptional craftsmanship. Thoughtfully designed and fully finished, this air-conditioned 3+1 bedroom home features an open-concept layout with 9’ ceilings on every level. The chef’s kitchen impresses with KitchenAid appliances, gas range with steam oven, waterfall quartz island, beverage fridge and custom metal feature wall. The spacious living and dining areas are perfect for entertaining, with custom built-ins for added storage. Upstairs, the luxurious primary suite offers a large walk-in closet and ensuite with dual sinks and a separate water closet. The fully finished basement adds a rec room, 4th bedroom, and full bath. Enjoy the landscaped yard, deck, and double garage with 12’+ ceilings. Ideally located on a quiet street close to downtown and the river valley, you can simply move in and enjoy. (id:62055)
Century 21 Masters
10944 Beaumaris Rd Nw Nw
Edmonton, Alberta
This affordable home is in a great location close to schools, parks, shopping, restaurants, public transit and Beaumaris Lake with its walking trail. This half-duplex with attached single garage is on a cul-de-sac within the condo project. Inside you'll find 3 bedrooms (including the primary bedroom) on the upper floor along with a 4-piece bathroom. The main level has an open kitchen/dining area, a cozy living room and a 2-piece powder room. The basement has been finished with a rec room, a flex room and the laundry and utility room. There have been several updates in recent years, including the vinyl plank flooring on the main and lower levels. The private back yard is very inviting with its patio and garden beds. There is a french immersion elementary school just a block away. Nearby, a new catholic high school will open in September 2026. This home with its excellent location and low maintenance fees is a great choice for couples or young families starting their home ownership journey. (id:62055)
Homes & Gardens Real Estate Limited
#77 17832 78 St Nw
Edmonton, Alberta
Welcome to this charming 2 bedroom, 1 bath home in the beautiful community of Crystallina Nera! Enjoy modern living with stainless steel appliances, air conditioning, and an open-concept layout perfect for entertaining. Step out onto your private balcony overlooking lush green space with a serene view of Crystallina Nera Lake — the perfect place to relax and unwind. This home is ideal for first-time buyers or small families seeking comfort, convenience, and value. Located just minutes from schools, shopping, parks, and walking trails, you’ll love everything this community has to offer. Enjoy super low condo fees that cover lawn maintenance, snow removal, and insurance, giving you a truly low-maintenance lifestyle. Don’t miss out on this incredible opportunity to own in one of Edmonton’s most desirable lake communities! ***Some pictures virtually staged*** (id:62055)
Century 21 Masters
13 Nerine Cr
St. Albert, Alberta
Welcome to Nouveau, St. Albert! This modern single-family home is designed with style and functionality in mind. The open-concept main floor features seamless flow between the living room, dining area, and kitchen—perfect for family living or entertaining. A separate side entrance adds excellent potential for future development. Upstairs, you’ll find three spacious bedrooms, including a bright primary suite, along with a convenient laundry room. Outside, enjoy a 20’x20’ parking pad, ready for your dream garage. Located in the vibrant community of Nouveau, this home is surrounded by parks, trails, schools, and all the amenities St. Albert has to offer. (id:62055)
Maxwell Challenge Realty
#36 52304 Rge Road 233
Rural Strathcona County, Alberta
Welcome to this BEAUTIFULLY UPDATED estate home! Step inside to a bright living room with soaring vaulted ceilings, perfect for welcoming guests. Nearby, a second cozy living area flows into a beautifully upgraded two-toned MODERN kitchen, complete with plenty of space for entertaining. A stylish 2-piece bathroom and spacious laundry room complete the main floor. Upstairs, unwind in the LUXURIOUS primary suite featuring a tiled shower, gorgeous stand-alone tub, and dual sinks. Enjoy your morning coffee on your private balcony. Two more bedrooms and a 3-piece bathroom round out the upper level. The fully finished WALKOUT basement offers the ultimate in space for entertainment with a large rec room, gorgeous wet bar, an additional bedroom, and 3-piece bathroom. Step outside to your private backyard oasis featuring a putting green, manicured yard, and a beautiful pergola-covered sitting area perfect for summer evenings. With a TRIPLE CAR garage and upscale finishes, this estate home has it all. WELCOME HOME! (id:62055)
Royal LePage Noralta Real Estate
15426 74 Av Nw
Edmonton, Alberta
Terrific family home located in the desirable community of Rio Terrace! This unique 4-level split is located on a very quiet street, sits upon a beautiful 6300+ sqft lot, offers 1900+ sqft of living space, 4 total bedrooms, 2 full baths, and has undergone major renovations! The main floor features a spacious floor plan, great kitchen w/s.s. appliances and granite counters, open beam living area w/lavish fireplace, and formal dining. Upstairs you will find 2 good sized bedrooms and full bath. The lower level offers 2 additional bedrooms and additional full bath. The fully finished basement features a huge rec area and storage space. Outside you will enjoy the very private yard and mature landscaping. Extensive renovations include: newer kitchen, windows, roof, flooring, furnace, electrical, appliances, paint, exterior, driveway, landscaping, and much more! Located steps to great schools, public transit, close proximity to the University of Alberta and downtown. Great opportunity in a great area! (id:62055)
RE/MAX Elite
#406 4004 - 47 St.
Drayton Valley, Alberta
Having a 1420 sq.ft. adult condo is a rare find! All rooms are very spacious. The kitchen, dining & living room area is wide open for your enjoyment. There are 2 balconies, each with an outside storage area: accessible from the living room and primary bedroom. You are facing the west & will quite often be able to see the mountains. The owner installed an island & changed out all the flooring with exception on the primary suite. The home has been repainted. The primary bedroom has a huge his and her closet, an area for an office, and a 3 piece en suite. In the hall you have a walk in storage area, and off of the kitchen is a huge walk-thru pantry with shelving on both sides and it leads you to the enclosed laundry room where there is a sink and room for the deep freezer. The unit is complete with air conditioning for your comfort. You are close to all the shopping, dental clinic and the hospital. There is a recreational room as well as a social room. The age limit is 45. Connection to the TV. is $40.00. (id:62055)
RE/MAX Vision Realty
3867 85 St Nw
Edmonton, Alberta
TURN-KEY SINGLE FAMILY HOME! NOT CONDO, no condo fees. Welcome to this beautifully updated property in a PRIME LOCATION close to parks, schools, transit, and Mill Woods Town Centre, with quick access to the WHITEMUD. Recently renovated top-to-bottom, this home features BRAND NEW SHINGLES, fresh PAINT, updated FLOORING, modern VANITIES, TILE, LIGHTING, and a brand new FIREPLACE in the living room for added warmth and style. The kitchen and dining areas are bright and functional, while added lighting throughout enhances the fresh, modern feel. Upstairs offers comfortable bedrooms and updated bathrooms ready for move-in. Enjoy CENTRAL A/C and a LARGE FULLY FENCED BACKYARD perfect for kids, pets, and entertaining. Nestled on a quiet street with LOCAL TRAFFIC ONLY, this home is an ideal choice for first-time buyers, young families, or anyone seeking an AFFORDABLE, TURN-KEY home with space to grow. A rare opportunity to own a stylish, move-in ready home in a family-friendly neighbourhood! (id:62055)
Exp Realty
8 Carmel Cl
Sherwood Park, Alberta
Charming 3-bedroom, 2-bath bungalow in desirable Craigavon community with a bright WALKOUT BASEMENT and 2 HE furnaces, HWT with tons of triple pane windows, skylight and AC. Enjoy cozy newly carpeted rooms downstairs and warm ceramic tile and hardwood flooring throughout the main with granite countertops in the kitchen. The brick-faced fireplace adds character to the main living area, includes both a formal living room and a family room and main floor laundry. The basement features a second family room, generous storage, and Jack & Jill sinks in the bathroom. The spacious primary bedroom offers heated tile flooring in the ensuite. Step outside to decks on both levels and take in the beautifully landscaped, fully fenced yard with multiple flower beds and shrubs. Updated roof, garage door & front door, eves with leaf guard. A large laundry room completes this well-designed home, move in ready! (id:62055)
Royal LePage Prestige Realty
42 Richfield Rd
Rural Sturgeon County, Alberta
Set on a sprawling 3-acre parcel just minutes from Half Moon Lake and endless quad trails, this completely rebuilt 1992 mobile pairs country living with modern style. Reimagined from the ground up, it showcases new exterior siding, upgraded insulation, windows, exterior doors, and shingles for lasting comfort and appeal. A generous 8' x 32' front deck invites quiet mornings or sunset views, while inside, fresh flooring, a renovated kitchen with quartz countertops, new island, upgraded appliances, and chic lighting set the tone. Three spacious bedrooms include a primary suite with walk-in closet and 4-piece ensuite featuring a soaker tub. The brand-new 24' x 24' HEATED double detached garage offers 10' walls, an 8' x 16' door, and full power. A storage shed with cistern access adds practicality, creating a move-in-ready acreage retreat with space, style, and convenience. (id:62055)
RE/MAX Professionals
12 Seymore Cr
St. Albert, Alberta
Welcome to this adorable, absolutely immaculate BUNGALOW with IN-LAW SUITE. Situated on a beautiful, PARK-LIKE lot with new concrete pad and oversized single garage with workshop. The main floor features a RENOVATED kitchen with white cabinets, ISLAND with eating bar, under cabinet lighting and trendy backsplash. The kitchen is OPEN CONCEPT to the dining space and large front living room. There are THREE main floor bedrooms and a RENOVATED main 4 piece bath complete with IN-FLOOR HEAT! The FULLY FINISHED BASEMENT has a second with kitchen, family room area, renovated bath and two additional bedrooms. There is a shared laundry area and an additional 2 piece bathroom. Newer FURNACE and HWT (2024), central A/C, and all vinyl windows. Truly a gem in a fantastic location. (id:62055)
RE/MAX Elite


