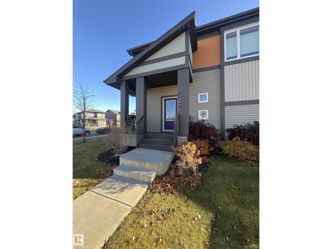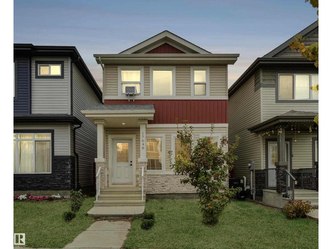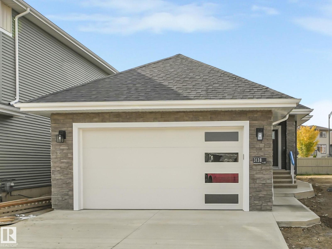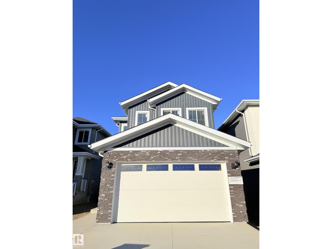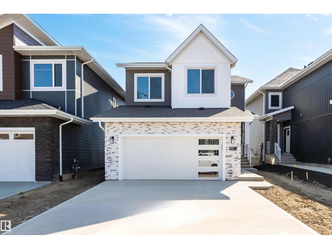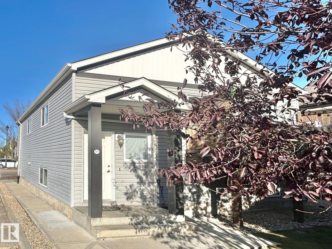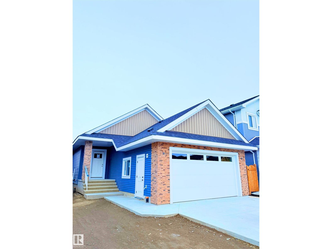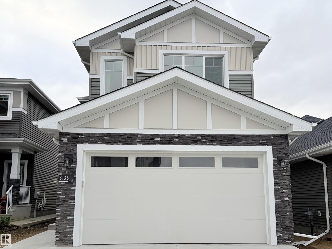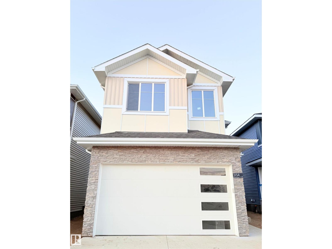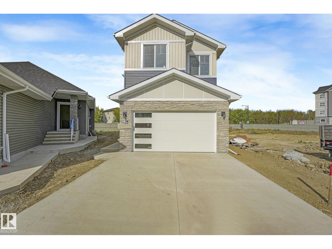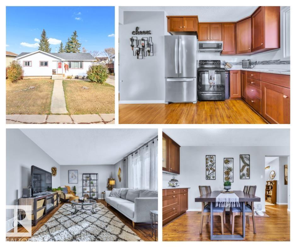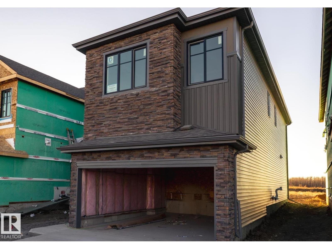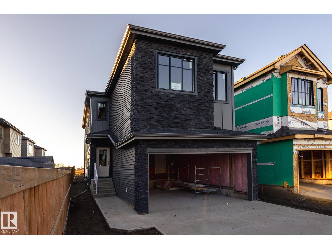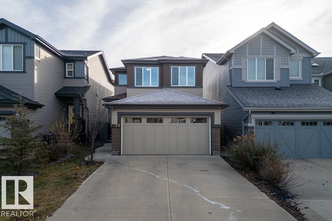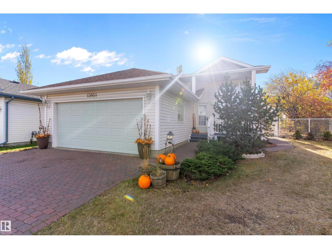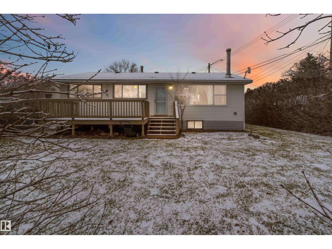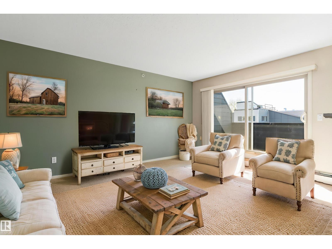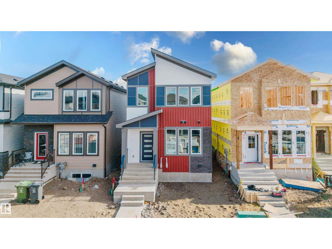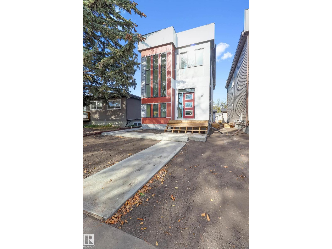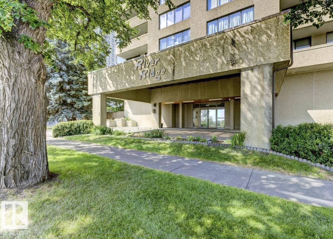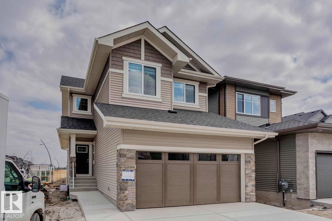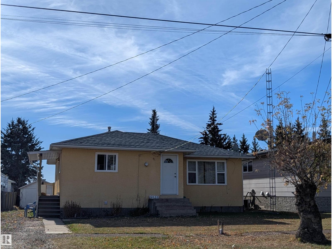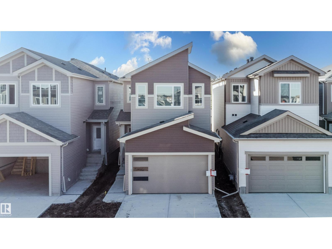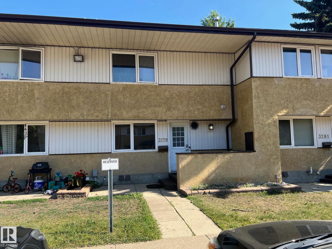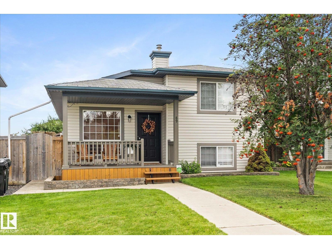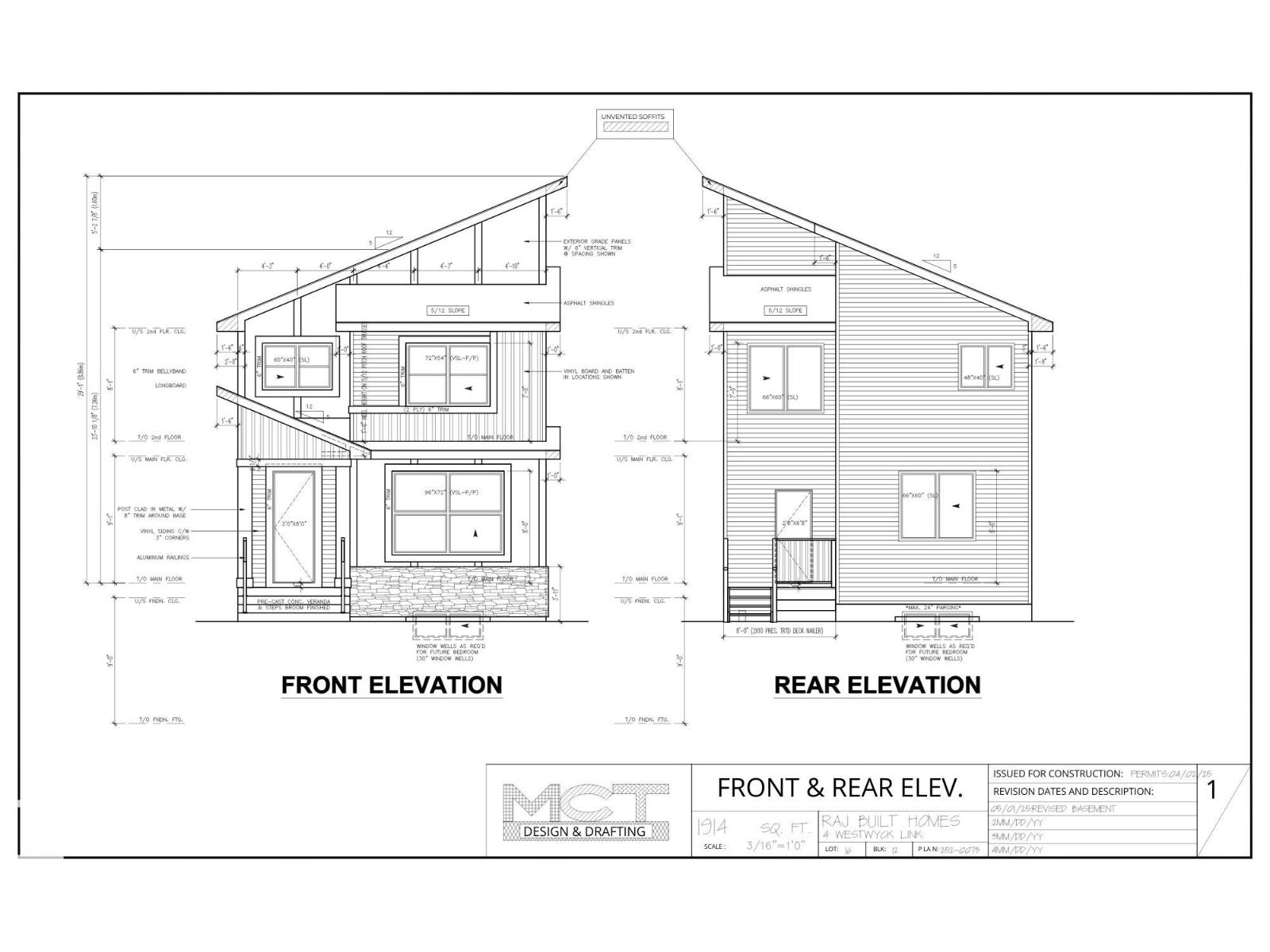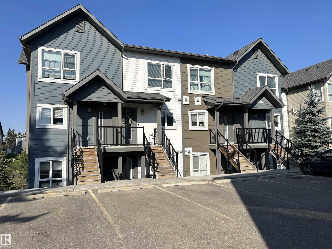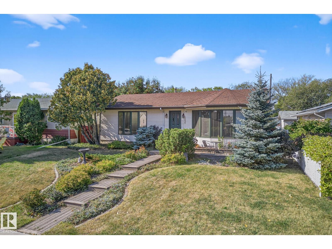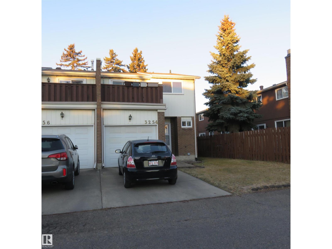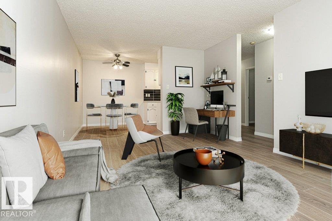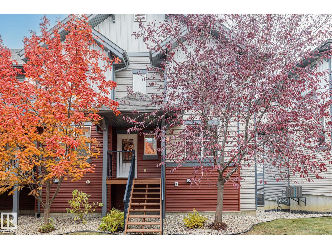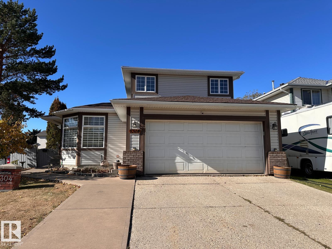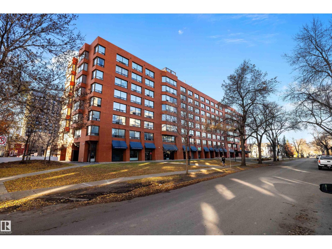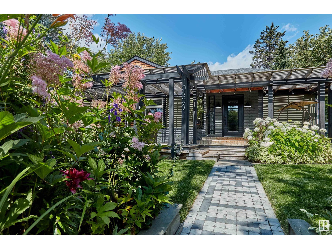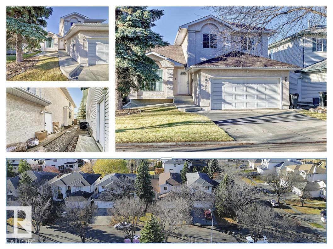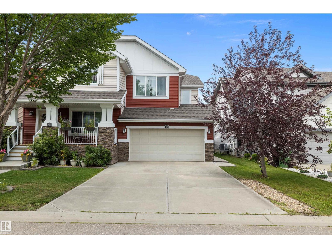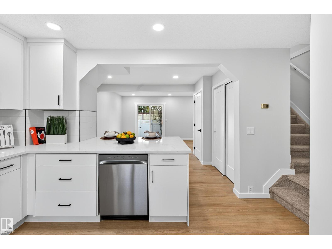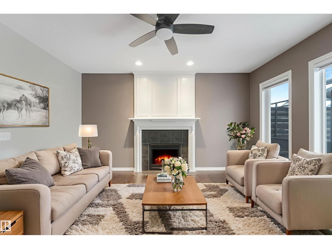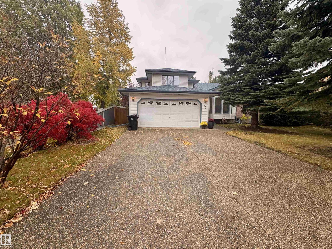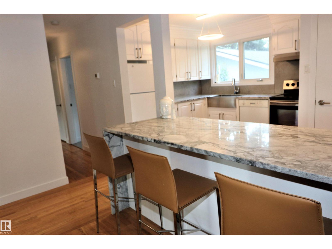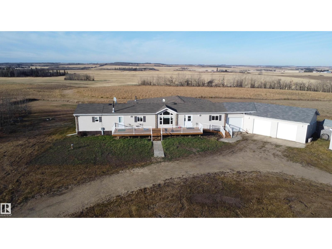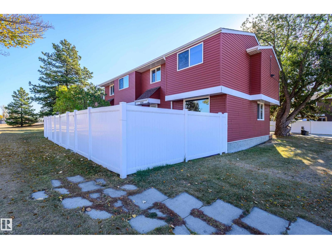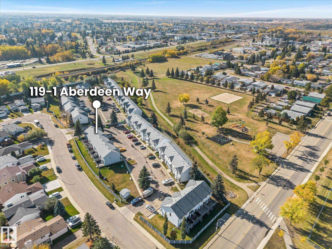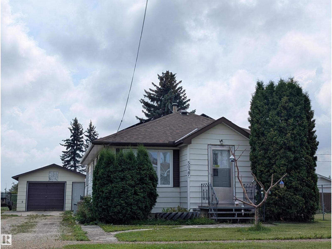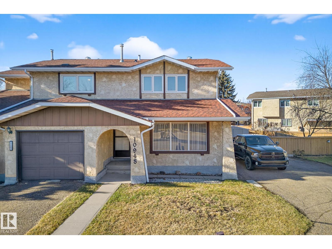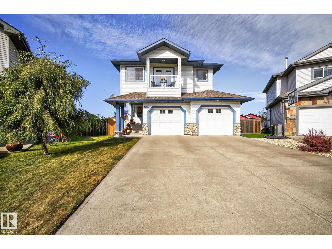2604 Price Cm Sw
Edmonton, Alberta
Corner Lot! Double Detached Garage! Air Conditioning! Bright and spacious 3 bedroom, 3 bathroom home with tons of natural light! The open-concept main floor features a spacious entry, living room, modern kitchen with quartz countertops and breakfast bar, and a half bath. Upstairs you’ll find the primary suite with an ensuite plus two additional bedrooms and full bath. Bedrooms have custom closet organizers. The partially finished basement offers an entertainment room and has roughed-in plumbing for an extra bathroom and room for an additional bedroom. The double detached garage features an attic storage area. Conveniently located to playgrounds, dog parks, walking trails, shopping and schools. Paisley is a wonderful community, ready to welcome you! (id:62055)
RE/MAX Excellence
17648 62 St Nw
Edmonton, Alberta
PERFECT FAMILY HOME in MCCONACHIE w/ 1,315.58 sq.ft. of developed living space, 2 PRIMARY BEDROOMS, 2.5 BATHS, a DETACHED DOUBLE GARAGE & FULLY FENCED BACKYARD. The main floor presents an OPEN CONCEPT w/ large KITCHEN + MASSIVE ISLAND + BREAKFAST NOOK + STAINLESS STEEL APPLIANCES, an extendable dining area, a cozy living room w/ LARGE WINDOWS that let in plenty of light, & a 2PC BATH. Upstairs you’ll find not one but TWO PRIMARY BEDROOMS each w/ its own 4pc ENSUITE & ample closet space, plus UPSTAIRS LAUNDRY for added convenience. The basement is UNFINISHED & ready for your personal touch. Located close to all the amenities you can think of including GROCERY STORES, BANKS, CAFES, PARKS, RESTAURANTS, SCHOOLS, & PUBLIC TRANSIT. Easy access to Manning Drive & the ANTHONY HENDAY. (id:62055)
Rimrock Real Estate
3138 Magpie Wy Nw
Edmonton, Alberta
(NOT A ZERO LOT) READY TO MOVE-IN! Beautiful bungalow offering 2430 sq.ft. Features 1,380 sq. ft. on the main floor plus a fully finished basement, this home is designed for comfort and functionality. The main level features a spacious primary bedroom with a walk-in closet and private ensuite, an additional bedroom, a 4-piece bathroom, and a bright kitchen that flows into a welcoming great room. The lower level includes two additional bedrooms, Bar/coffee station , another 4-piece bathroom, and ample living space along with a side entrance as well. (id:62055)
Maxwell Polaris
3156 Magpie Way Nw
Edmonton, Alberta
(NOT A ZERO LOT) Welcome to this stunning 2-storey home offering 2,354 sq. ft. of modern living in the beautiful community of Starling South. The main floor features a spacious great room with an electric fireplace, a bright dining area, a full bedroom with closet, a 4-piece full bath, and a chef-inspired kitchen complete with a convenient spice kitchen. Upstairs, you’ll find a large bonus room, laundry area with sink, and three bedrooms—including a luxurious primary suite with walk-in closet and ensuite. One of the secondary bedrooms also includes its own walk-in closet. Designed with functionality in mind, this home also offers a separate side entrance, providing excellent potential for future basement development. A perfect blend of comfort, style, and opportunity! (id:62055)
Maxwell Polaris
3331 Chickadee Drive Nw
Edmonton, Alberta
NOT A ZERO LOT) Ready to move in with quick possession available! This 2,286.18 sq. ft. WALK-OUT home backs onto a peaceful dry pond and offers exceptional space and design. The main floor features a spacious den, Powder Room, and a chef-inspired kitchen with a pantry, opening to the dining area and a living room with a beautiful stone fireplace. Upstairs, the primary suite includes a private balcony, a luxurious ensuite, and a walk-in closet. Two additional bedrooms, a large family room/BONUS ROOM, Laundry room, and a convenient full bathroom complete the upper level. The full WALK-OUT basement (undeveloped) includes a separate side entrance, offering excellent potential for a future suite. A front-attached double garage and quality finishes throughout make this home a must-see! (id:62055)
Maxwell Polaris
#206 142 Selkirk Pl
Leduc, Alberta
Fantastic Investment Opportunity in Suntree! Discover this beautifully designed 2-bedroom home in the peaceful community of Suntree, surrounded by parks, schools, playgrounds, and scenic walking trails. The open concept living / dining / kitchen creates a terrific flow with plenty of room to entertain. Featuring a modern kitchen with sleek stainless steel appliances, rich dark wood cabinetry, plenty of counter space, and a stylish tiled backsplash. Enjoy two generously-sized bedrooms, including a comfortable primary suite and a hidden study niche in the second bedroom. Additional perks include a convenient laundry/utility room, extra storage off the living room, visitor parking, TWO designated parking stalls, and LOW condo fees. Located just minutes from schools, shopping, public transportation, and Leduc Common, this home offers unbeatable convenience and investment potential! (id:62055)
2% Realty Pro
3325 Chickadee Drive Nw
Edmonton, Alberta
(NOT A ZERO LOT) READY IN 1.5 MONTHS - This beautiful walkout bungalow backing onto a serene dry pond offers a thoughtfully designed layout with both comfort and functionality. The main floor features a spacious primary bedroom with a walk-in closet and ensuite, along with a second bedroom, a full bath, and a stylish kitchen with pantry that opens to the great room. Entering from the garage, you’re welcomed into a functional mudroom with a convenient laundry area located just across the hall, adding everyday practicality to the design. PHOTOS ARE FROM A SIMILAR MODEL The finished walkout basement expands the living space with two additional bedrooms (one with a walk-in closet), a full bathroom, and a wet bar, perfect for entertaining. With its smart design and picturesque setting, this home is ideal for families or downsizers looking for modern bungalow living. (id:62055)
Maxwell Polaris
3136 Magpie Way Nw Nw
Edmonton, Alberta
(NOT A ZERO LOT) QUICK POSSESSION AVAILABLE - Welcome to this beautiful 2,067 sq. ft. home featuring a modern and functional layout. The main floor offers a spacious bedroom, a 4pc full bathroom, and an open-concept kitchen with a dining area and family room — perfect for entertaining and everyday living. Upstairs, you’ll find a bright bonus room, a convenient laundry area with an inbuilt sink, a large primary bedroom with an en-suite and walk-in closet, along with two additional bedrooms and another 4pc bath. This home also includes a separate side entrance, providing great potential for a future legal basement suite Thoughtfully designed with comfort and versatility in mind, this home is ideal for growing families seeking both space and style. (id:62055)
Maxwell Polaris
3154 Magpie Way Nw
Edmonton, Alberta
(NOT A ZERO LOT) Brand new 2,052 sq. ft. single family home with an attached front garage. The main floor offers a bedroom, a full bath, an open-to-below living room with electric fireplace, and a modern kitchen with dining area. Upstairs features a spacious primary bedroom with walk-in closet and en-suite, plus two additional bedrooms with closets, another full bath, BONUS ROOM and convenient laundry. The full unfinished basement includes a side entrance and 9 ft. ceilings, perfect for future development. Added features include 9 ft. ceilings on the main floor and in basement, HRV system, and a tankless hot water tank. With no rear neighbours, this home blends comfort, style, and privacy! (id:62055)
Maxwell Polaris
3140 Magpie Wy Nw Nw
Edmonton, Alberta
(NOT A ZERO LOT) Welcome to this upcoming 2,280 sq. ft. two-storey single-family home, perfectly situated on a desirable pie-shaped lot with no rear neighbours & big backyard Featuring 4 Bedrooms, 3 full Bathrooms, an attached double-car garage, this thoughtfully designed residence combines functionality with modern style. MOVE-IN-READY . The main floor offers an open-concept layout with a spacious kitchen, adjoining dining area, & a bright great room—ideal for entertaining or everyday living. A walk-in pantry enhances kitchen storage, while an additional bedroom. A convenient 3-piece bathroom completes the main level. Upstairs, the primary suite boasts a generous walk-in closet and a private ensuite. Two additional bedrooms of comfortable size are served by another full 3-piece bathroom. Includes a side entrance for future legal suite. A dedicated laundry room with a sink, plus a bonus room, provide convenience and extra living space. The open-to-below design adds a sense of airiness and sophistication. (id:62055)
Maxwell Polaris
10606 97 Av
Morinville, Alberta
Modern meets Retro Vibes! You’ll love the updates & feel the pride of ownership! This home offers comfort, style & peace of mind, perfect for families or anyone looking for a move-in-ready gem. Step inside the inviting living space filled w/natural light & a freshly painted main floor features a large spacious eat-in kitchen area with coffee bar hutch, 3 bedrooms, posh updated baths, & a dreamy primary w/ private 2-pce ensuite. The vintage styled basement has a huge rec rm to enjoy & a flex space that can easily be turned into a 4th bdrm. Upgrades: 2-stage furnace & tankless hot water system (10 months old), a newer roof, windows, water softener, electrical updates, new OTR microwave, smoke/CO2 detectors, extensive grading & new fencing. Outside, a garage for convenience & enjoy a landscaped yard w/a great patio area - perfect for kids to play, for relaxing or entertaining! Located in a desirable neighborhood close to parks, schools, & amenities, a wonderful place to create lasting memories. Act Now! (id:62055)
RE/MAX Real Estate
29 Gable Cm
Spruce Grove, Alberta
Enjoy the convenience and the charm of Greenbury—with it's convenient location close to all of your favourite amenities like parks, rec centres, schools, and all the more! Experience comfort, style, and community living with the Brattle 22 from Akash Homes! This thoughtfully designed home features 3 spacious bedrooms, 2.5 bathrooms, and 9' ceilings on the main floor that enhance the open-concept layout. The modern kitchen boasts sleek quartz countertops and a convenient walkthrough pantry, perfect for everyday living and entertaining. Upstairs, you'll have a spacious bonus room, laundry room with sink, and the primary suite offers a private retreat with an ensuite bath! Two additional bedrooms and a full bath complete the space for the whole family. Enjoy the convenience of a double attached garage, and a SEPARATE SIDE ENTRANCE! (id:62055)
Century 21 All Stars Realty Ltd
9 Gable Cm
Spruce Grove, Alberta
Enjoy the convenience and the charm of Greenbury—with it's convenient location close to all of your favourite amenities like parks, rec centres, schools, and all the more! Experience comfort, style, and community living with the Brattle 22 from Akash Homes! This thoughtfully designed home features 3 spacious bedrooms, 2.5 bathrooms, and 9' ceilings on the main floor that enhance the open-concept layout. The modern kitchen boasts sleek quartz countertops and a convenient walkthrough pantry, perfect for everyday living and entertaining. Upstairs, you'll have a spacious bonus room, laundry room with sink, and the primary suite offers a private retreat with an ensuite bath! Two additional bedrooms and a full bath complete the space for the whole family. Enjoy the convenience of a double attached garage, and a SEPARATE SIDE ENTRANCE! PICTURES ARE OF SIMILAR HOME; ACTUAL HOME, PLANS, FIXTURES, AND FINISHES MAY VARY AND ARE SUBJECT TO AVAILABILITY/CHANGES WITHOUT NOTICE. (id:62055)
Century 21 All Stars Realty Ltd
4250 Chichak Cl Sw
Edmonton, Alberta
WELCOME TO MODERN FAMILY LIVING IN CHAPPELLE! This STYLISH 2-STOREY HOME offers over 1,755 SQ.FT. of thoughtfully designed space with 3 BEDROOMS, 2.5 BATHS, and a DOUBLE ATTACHED GARAGE. The bright, open-concept main floor is perfect for entertaining, featuring a SPACIOUS LIVING ROOM with large windows, a DESIGNER KITCHEN with QUARTZ COUNTERS, WALK-IN PANTRY, and central ISLAND with seating, plus a generous dining area overlooking the yard. A convenient MUDROOM and half bath complete this level. Upstairs, the PRIMARY SUITE impresses with a WALK-IN CLOSET and 3PC ENSUITE, while two additional bedrooms share a beautifully appointed 5PC BATH. A large LAUNDRY ROOM adds everyday convenience. The lower level is ready for your future development. Located on a quiet street steps from PARKS, PATHWAYS, and SCHOOLS, with quick access to SHOPS, TRANSIT, and the HENDAY. A MODERN, MOVE-IN READY HOME IN A SOUGHT-AFTER FAMILY COMMUNITY! (id:62055)
Exp Realty
13851 131 Av Nw
Edmonton, Alberta
Welcome to this charming bi-level home in the desirable community of Athlone, set on a massive pie-shaped lot with a beautifully detailed brick driveway. The main floor features a bright and functional layout with two spacious bedrooms, a comfortable living area, and a well-appointed kitchen. The lower level offers excellent flexibility with two additional bedrooms, a bathroom, and a convenient kitchenette perfect for extended family, guests, or potential suite use. Enjoy the privacy and potential of the large backyard with plenty of room for outdoor living, a garden. Conveniently located near schools, parks, shopping, and major routes, this property offers space, versatility, and great value in a mature Edmonton neighbourhood. (id:62055)
Real Broker
17 Ross
Fort Saskatchewan, Alberta
Welcome home to 17 Ross Drive, Fort Saskatchewan! This charming 1000 SqFt Bungalow in Old Fort Sask offers comfort and versatility. The open-concept main floor flows nicely, featuring 3 bedrooms up and 2 full bathrooms. A crucial feature for flexibility is the side entrance leading directly to the lower level, which features a second functioning kitchen and four bedrooms. This setup is ideal for accommodating extended family or providing private, flexible living space. Outside, you'll find a large detached single garage, excellent privacy, and a nice front deck perfect for morning coffee. Located close to schools and all amenities, this property makes family life and commuting simple. Schedule your viewing today! Some pictures are Virtually Stages (id:62055)
Royal LePage Premier Real Estate
#412 17011 67 Av Nw
Edmonton, Alberta
Build Your Legacy! Located in The Somerset in Callingwood, this no pet, 600+ square foot, top floor & south facing unit has an open floor plan, one bedroom and one full bathroom, one heated underground parking stall and a spacious balcony. Sleep soundly with no one walking above you! This building has extensive outdoor guest parking, and even greater underground heated parking with titled parking stalls. Very close to all amenities including the Callingwood Shopping Plaza, Jamie Platz YMCA, Whitemud & Anthony Henday. (id:62055)
Exp Realty
4105 67 St
Beaumont, Alberta
Welcome to this beautifully designed 2-storey home in the vibrant and fast-growing community of Ruisseau in Beaumont. Thoughtfully crafted for modern living, it offers a perfect blend of comfort, elegance, and functionality. The main floor features elegant tile flooring, an open-concept kitchen and dining area, a cozy living room with a fireplace, a full bathroom, and a versatile den ideal for a home office or guest space. A separate entrance provides excellent potential for future development. Upstairs, you’ll find three spacious bedrooms, including a bright primary suite with a spa-like 5-piece ensuite featuring double sinks, a shower/tub combo, and a toilet. A large bonus room adds flexible living space, and upstairs laundry brings added convenience. (id:62055)
Sterling Real Estate
7938 91 Av Nw
Edmonton, Alberta
STUNNING 2 STORY BRAND NEW INFILL HOME IN PRESTIGIOUS HOLYROOD COMMUNITY, LOCATED ON A QUIET TREED STREET , MODERN & OPEN DESIGN ,LOADED WITH UPGRADES , S/S APPLIANCES, QUARTZ COUNTERTOPS, LUXURY VINYL FLOORING , 9' CEILING ON MAIN FLOOR , LARGE WINDOWS FOR LOTS OF NATURAL LIGHT, TOTAL OF 5 BEDROOMS + 3.5 BATHS , MAIN FLOOR HAS LARGE FAMILY ROOM WITH F/P SURROUNDED WITH STONE WALL , SPACIOUS KITCHEN WITH KITCHEN ISLAND & PLENTY OF CABINETS , DINING AREA , PANTRY , UPPER FLOOR FEATERES 3 BEDROOMS INCLUDING MASTER BEDROOM WITH ENSUITE , WALK-IN CLOSET & VAULTED CEILING, 2ND ROOM ALSO HAS WALK-IN CLOSET GOOD SIZED 3 RD BEDROOM , LAUNDRY AND 2ND BATH COMPLETES THIS FLOOR , FULLY FINISHED BASEMENT WITH LEGAL SUITE , DECK AND DOUBLE DETACHED CAR GARAGE COMPLETES THIS HOME . CLOSE TO SCHOOLS , SHOPPING , GOLFING AND MANY MORE AMENITIES. (id:62055)
Initia Real Estate
#501 8340 Jasper Av Nw
Edmonton, Alberta
For more information, please click on View Listing on Realtor Website. LOCATION! LOCATION! LOCATION! - CORNER UNIT - Enjoy RIVER VELLEY STUNNING VIEW from living room - CLOSE TO COMMONWEALTH STADIUM, CONCRETE BUILDING, AIR CONDITION (A/C) - Huge 2 Bed, 1 Bath, 1 Underground Assigned/Titled parking, In-suite Laundry w/washer and dryer combo, Large and fully built closets included in Condo. This FIFTH FLOOR CORNER UNIT offers Tons of light with beautiful River Valley views from the super-sized BRIGHT Living room, Bedroom, and access to LARGE BALCONY. Condo strikes a good balance between being not too high and not too low. The condo fee includes ALL UTILITIES! Heat, Water, Power/Electricity, plus Cable TV! which is rarely found. UPGRADES include sink plumbing, new digital thermostat, new Exhaust fan, and spare Exhaust fan all included. (id:62055)
Easy List Realty
2831 191 St Nw
Edmonton, Alberta
Beautiful 3-bedroom, 2.5-bath home on a corner lot! Features a double attached garage with added length and an open-to-above foyer with 9’ ceilings. The modern kitchen offers quartz counters, full-height backsplash, and soft-close cabinets. Enjoy the cozy electric fireplace in the bright living area. Upstairs, the vaulted-ceiling primary suite includes double sinks, tiled shower, and freestanding soaker tub. Bedrooms 2 and 3 are extended for extra space. Basement with 9’ foundation walls, 2 windows, and side entrance with rough-ins for laundry, wet bar, bath, 2nd furnace, kitchen & dryer vent—ready for future development! Enjoy combi BLINDS throughout, a $5,000 appliance credit, poplar railings, and energy-efficient triple-pane windows. Quick possession available! (id:62055)
Mozaic Realty Group
5035 49 Av Nw
Vilna, Alberta
This vibrant yellow 3 bedroom bungalow has three beds upstairs along with 1- 4 piece, plus 1-3 piece bathroom and laundry area downstairs. Built solidly with character in 1956 this home has newer windows, shingles have been replaced and the back yard has plenty of space with apple tree and park like setting. Ample parking and storage. (id:62055)
Local Real Estate
284 Munn Wy
Leduc, Alberta
Welcome to this brand new home offering comfort, space, and versatility for modern living. The upper level includes three bedrooms, a spacious primary suite, and a convenient laundry room with built-in sink. The main floor features an extended kitchen with abundant cabinetry, generous counter space, and a seamless layout for everyday cooking and entertaining. A den and full bathroom on the main floor provide flexible options for a home office, guest room, or multi-generational living. The basement is unfinished but includes a separate side entrance, offering excellent potential for future development. (id:62055)
Sterling Real Estate
3279 139 Av Nw
Edmonton, Alberta
MOVE IN READY TOWNHOUSE ! RECENTLY RENOVATED, ENJOY 3 BEDROOMS, 1 1/2 BATHROOMS, MODERN LARGER NEWER KITCHEN WITH STAINLESS STEEL APPLIANCES,PRIVATE FENCED YARD, TASTEFULLY FINISHED BASEMENT LOCATED IN PRIME LOCATIOIN, CLOSE TO SHOPS, DINING , PUBLIC TRANSPORTATION. (id:62055)
RE/MAX River City
89 Landsdowne Dr
Spruce Grove, Alberta
Welcome to this beautifully maintained 4-level split in family-friendly Lakewood! Bright and inviting, the main floor offers a spacious dining area with vaulted ceilings and a country kitchen with island/corner pantry, opening to patio doors that lead to a massive deck—perfect for entertaining. Upstairs you’ll find 2 bedrooms including a primary with updated 3-pce ensuite, plus a main 4-pce bath. The lower level boasts a cozy family room with corner fireplace, 3rd bedroom, and another upgraded bath, while the 4th level provides a great rec room or workout space with plenty of storage. The fully fenced yard is a showstopper with an oversized deck, fire pit area, and large detached garage with a 9X18 foot door. Close to schools, parks, shopping, and all amenities, this home checks all the boxes for comfortable family living! (id:62055)
Century 21 Leading
4 Westwyck Li
Spruce Grove, Alberta
You Won’t Find a Better Home at This Price! Built by a Master Finishing Carpenter with exceptional craftsmanship throughout. HIGHLIGHTS INCLUDE: • 9 ft ceilings on both the main floor and basement • 3 spacious bedrooms + 3 full bathrooms • Bonus room upstairs + convenient upstairs laundry • Upgraded flooring, lighting, and hardware package • Double detached garage • Separate side entrance – perfect for future suite development Located near a future park, just 2 blocks from a playground, and a 15-minute walk to the Re/Max Spray Park. Buyer can still choose interior colours and finishings — personalize it to your taste! (id:62055)
RE/MAX Elite
#90 2560 Pegasus Bv Nw
Edmonton, Alberta
Bright and Modern 2 bedroom townhouse located at the vibrant community of Griesbach. 9'H ceiling and laminated flooring on main. Cozy living room with large window and patio door to concrete patio backing onto the walking trail and serene lake. Open kitchen with quartz countertops , mosaic tiled backsplash and lots of cabinets. Upstairs featuring 2 bedrooms, 4 pcs bath and laundry room. Spacious primary bedroom boasts with large windows overlooking the spectacular lake view. Parking stall just at the front. Excellent location. Close to schools, park, bus and shops with easy access to Northgate Mall & T & T supermarket. Quick possession. Ideal starter home or holding property. (id:62055)
RE/MAX Elite
13036 123 St Nw
Edmonton, Alberta
Welcome to one of the neighborhoods most charming bungalows with over 2,000 sq ft of total living space! This lovely 3 bedroom bungalow sits adjacent to Chalmers Park & is a must see & rare find whether as an investment or as a place to call home for many years to come. This open & bright home with huge bedrooms & windows has been tastefully renovated & updated w/ an entirely new custom white kitchen w/ built-in shelving, new paint up & down, brand new luxury vinyl plank flooring throughout, new baseboards, new stairs, new interior doors & hardware, a brand new double kitchen sink & faucet & freshly painted window trims & exterior doors. Sitting on an almost 6,300 square foot lot, this home's customized landscaping is one of a kind. Featuring a welcoming front step up walkway, front balcony, a beautifully kept 2-tier garden in it's back yard oasis, stone firepit area, a massive deck & an apple & cherry tree. So much potential & value awaits in this modernized yet classic home nestled in an ideal location. (id:62055)
Rimrock Real Estate
3254 130a Av Nw
Edmonton, Alberta
Welcome to Claregreen Mews; this 2 storey end unit home has a spacious floor plan with a dinette that creates a wonderful open space for informal gatherings and flows into the kitchen with appliances and cabinets for maximum storage. Both kitchen and living room’s garden door opens onto a deck to enjoy a fenced yard with several access points. The primary bedroom has a closet for easy access to clothing and accessories and walk out onto the primary bedroom’s deck to enjoy the outdoors. The other bedrooms have a closets and windows for sunlight and down the hall is a bathroom with a vanity and shower tub. This home offers 3 bedrooms and 2 bathrooms. The lower level family room is the space for family recreation and a laundry utility room. To complete this home there is an attached garage with driveway for extra parking. Near schools, parks, restaurants, shopping, public transportation, LRT, and ravine for nature walks. Lots of recent updates from painting, kitchen counter tops, and some baseboards (id:62055)
Maxwell Polaris
#204 14004 26 St Nw
Edmonton, Alberta
Newly Renovated throughout!! Move in with nothing left to do. Step into this spacious one-bedroom condo with in-suite laundry and huge storage room. The updated kitchen with new countertops, tile backsplash, hardware, taps and new dishwasher(2024) will excite the chef in you. Then entertain in the spacious dining room and oversized living room that looks out onto your private balcony with mature trees for privacy and shade. Relax in your king size master bedroom with 2 large corner windows next to your new spa like 4-piece bath. One assigned energized parking stall. Perfectly located near shopping, local amenities, Bannerman Park, schools and public transit. Pet owners will love this pet friendly building. Other upgrades to complex, windows, roof repairs & eaves. Don’t miss your chance to own this rare gem! Some photos have been virtually staged. (id:62055)
Homes & Gardens Real Estate Limited
#45 655 Watt Bv Sw
Edmonton, Alberta
Modern style meets everyday function! This updated townhouse features black quartz counters, updated lighting+ kitchen appliances, and even central A/C! The bright, open living area w/ 9ft ceilings is perfect for relaxing or entertaining, while upstairs, the spacious primary suite offers double closets, a 4-piece ensuite, and plenty of room to unwind. Thoughtful upgrades include new bathroom fans, motion-sensor stairway lighting+updated CO2/smoke detectors. Step onto your private balcony-complete with wood tiles, greenery, and a privacy screen that all stay! The garage is a dream with hot and cold water taps, a drain, and smart storage solutions. Downstairs, you’ll find a versatile flex space, ready for your workouts, hobbies, or home office. Located in a well-maintained,tree-lined complex with an affordable condo fee and close to all amenities- all landscaping, shovelling, maintenance is incl. + owners have access to the on-site fitness facility and social space available for bookings. All boxes checked! (id:62055)
Century 21 Masters
5304 190 St Nw
Edmonton, Alberta
Welcome to this spacious family home in the sought-after Jamieson Place community! This rental offers a thoughtfully designed layout with 3 bedrooms upstairs, including a master bedroom, providing privacy and comfort for the entire family. The main floor features an additional bedroom and a versatile den space, ideal for a home office, study, or guest area. The full basement is partially finished, offering extra living or storage space to suit your needs. Enjoy the outdoors in the fenced and landscaped yard, perfect for children or pets, and benefit from the convenience of a double attached garage. Situated close to schools, shopping centers, restaurants, and parks, this home also offers easy access to public transportation, making commuting a breeze. Available immediately, this rental combines comfort, functionality, and an excellent location in a family-friendly neighborhood (id:62055)
Kairali Realty Inc.
#401 10160 114 St Nw
Edmonton, Alberta
Welcome to Hargate Tower! This fully renovated top-floor corner unit offers plenty of natural light and a smart open layout. The generous living and dining areas provide a comfortable space for relaxing or entertaining, while the kitchen offers excellent functionality with ample cabinet and counter space. The large primary bedroom is warm and inviting, complemented by in-suite storage and a full bathroom. Low condo fee of $563.50 includes heat, electricity, water, and underground parking stall #145. Ideally located near downtown amenities, shopping, and transit, this condo is perfect for first-time buyers or investors seeking great value in the heart of the city! (id:62055)
Exp Realty
10303 Glenora Cr Nw
Edmonton, Alberta
A home that feels like a retreat, yet lives at the heart of Glenora. This fully renovated home offers unobstructed Ramsay Ravine views, thanks to its elevated SW exposure. Flooding the home with light unlike other ravine-front properties. The award-winning perennial gardens, accented by a paving stone walkway complement the 1,400 sq.ft. cedar deck and pergola with a covered granite-topped BBQ area. Morning sun graces the backyard, while easy ravine access lies just steps away via nearby pathways. Inside, refined comfort awaits. Four bedrooms, three full baths, a finished basement, custom built-ins throughout, stone countertops, stainless steel appliances, pot lighting and abundant storage. Timeless craftsmanship with modern luxury. A double detached garage with extra parking for three vehicles completes this exceptional property. A rare opportunity to enjoy the best of Edmonton living. (id:62055)
Sotheby's International Realty Canada
922 Burrows Cr Nw
Edmonton, Alberta
Welcome to this beaut F/F 2Sty in highly sought-after Brookview! Former Birkholz showhm showcasing quality craftsmnshp thru-out w/6 Bdrms, 3 Baths, Dbl Att Gar & 3300+ sqft of fin living space. MF offers LR & formal DR w/vaulted ceilings, open Kitchen w/ample cabinetry, ctr island & newer SS appls overlooking bright Nook w/garden dr to lg W-facing yard. Cozy FR w/gas F/P, built-ins & wall of wndws for nat light. Versatile Den (or 6th Bdrm) + full Bath complete MF. Upper lvl features spacious Primary w/4-pc Jacuzzi Ens & W/I closet + 2 add’l Bdrms & full Bath. Bsmt mostly fin w/Rec Rm, 2 Bdrms & storage area. Upgrades incl new Furnace & A/C (2023). Walk to George H. Luck Schl, park, ravine trails & mins to Whitemud/shops. Well-maint’d hm in prime loc—ideal for growing family or investor. STOP waiting, START living! (id:62055)
RE/MAX Excellence
48 Sierra Wd
Fort Saskatchewan, Alberta
Welcome to this LOVELY 1435+ sq. ft. HALF DUPLEX with DOUBLE ATTACHED GARAGE located in Sienna a newer community with lots of amenities! OPEN CONCEPT lay out with large picture window provides plenty of natural light, a great space to enjoy and entertaining. ISLAND KITCHEN featuring updated cabinets, STAINLESS STEEL APPLIANCES, SUBWAY TILE backsplash and GRANITE COUNTERTOPS plus NEWER LAMINATE FLOORING. Generous DINING AREA and patio doors provides access to the large deck & fenced yard. A 2 pc. bath, WALK-IN CLOSET for extra storage and access to the garage completes the main floor. Upper level features a LOFT/MEDIA AREA, a convenient laundry, 2 LARGE BEDROOMS, each with its own WALK-IN/WALK THRU CLOSETS & 4 pc. ENSUITES. Unfinished basement ready for future development. PERFECT STARTER or a great INVESTMENT OPPORTUNITY IN FAMILY FRIENDLY SIENNA! (id:62055)
RE/MAX Elite
#36 9619 180 St Nw
Edmonton, Alberta
CHECK THIS ONE OUT FOLKS!**FULL INTERIOR RENOVATION**MOVE IN READY**Welcome to Mayfield Mews & nestle into this RARE, AMAZING CONDO TOWNHOME that has been completely renovated from top to bottom with new vinyl plank flooring, carpet, cabinetry, bathrooms, vanity, sinks, quartz countertops, interior doors, trim, interior lighting, paint, upscale SS kitchen appliances…you name it…it’s been updated! Features 3 bedrooms boasting a king size owners suite & 1.5 bathrooms. TWO outdoor parking stalls (side by side) & ample visitor parking…PRICELESS! Efficiently run complex with reasonable condo fees in great location close to schools, church, WEM, shopping, transit & a hop away from the Whitemud & Anthony Henday for all your commuting requirements. Enjoy your weekends with an afternoon stroll through neighbouring Terra Losa or La Perle Park! Or simply stay in and admire the delightful new interior of your home. Fully fenced yard with back gate to access walking trails. Great home for 1st time buyers or investors. (id:62055)
Real Broker
7808 163 Av Nw
Edmonton, Alberta
Roof 2023. Hot Water Tank 2025. Furnace & Humidifier 2018. Central Air Conditioning added in 2018. Other recent updates include newer flooring and toilets. HEATED double oversized attached garage. Welcome to this spacious & inviting bi-level in Mayliewan, perfectly situated on a quiet street backing a green space walkway. Soaring vaulted ceilings & an open floorplan. Large windows. Home blends style & functionality. Upgraded kitchen showcases cherry soft-close cabinetry, newer counters, Samsung SS appliances, a corner pantry, & a bright dining nook that opens to the deck. Main level includes two bdrms & a full bath, while the upper-level primary retreat boasts a walk-in closet & luxurious 5-pc jetted ensuite. Fully finished basement offers a large family room, 2 additional bdrms, 3-pc bath, & laundry. Enjoy a landscaped fenced yard, storage shed, & proximity to parks, schools, public transit & shopping—an ideal home for families seeking comfort and convenience. Taxes $4,465 for 2025. Lot size 466 sq m. (id:62055)
RE/MAX River City
6126 17a Av Sw
Edmonton, Alberta
Lovingly maintained by the original owners, this bright corner lot 2-storey offers true move in comfort with no construction noise, dust, or waiting for landscaping. Enjoy a fully finished yard with a deck, two gazebos, fountains, and app-controlled Gemstone Lighting, perfect for relaxing or entertaining. Inside, hardwood floors, custom blinds, and sun-filled spaces create a welcoming feel. The main floor features a large foyer, flex room (ideal as a dining, playroom, or music room), 2-piece bath, and a walk-through pantry connecting the mudroom to a spacious kitchen with granite counters and island seating. The dining area, surrounded by windows, opens to the yard for effortless BBQs and family dinners. Cozy up by the gas fireplace with its designer wood mantle, or retreat upstairs to the bonus room, laundry, and three bedrooms including a generous primary suite with walk-in closet and 5-piece ensuite. The basement is ready for future development with 2 windows and rough-in plumbing. Central AC, Furnace (id:62055)
RE/MAX River City
75 Woodside Cr
Spruce Grove, Alberta
IMMACULATE EXECUTIVE HOME FACING ONTO THE PARK! WELCOME TO 75 WOODSIDE CRESCENT! OVER 2500 SQFT ON 4 LEVELS WITH 5 BEDROOMS & 3 BATHROOMS. GORGEOUS VAULTED CEILINGS THROUGHOUT MAIN LEVEL. LIVING RM & ADJOINING DINING RM ARE SPACIOUS & BRIGHT WITH GREAT VIEWS FRAMED BY HUGE BAY WINDOWS. DELIGHTFUL KITCHEN BOASTING A CENTER ISLAND, SPACIOUS AREA FOR YOUR DINETTE, CRISP WHITE CABINETS PROVIDING AMPLE STORAGE, NEWER STAINLESS STEEL APPLIANCES, TONS OF WORK SURFACES, HUGE CORNER WINDOWS OVERLOOKING THE QUIET PRIVATE BACKYARD, & GARDEN DOOR ACCESS TO THE DECK (NAT GAS HOOKUP) UPSTAIRS THERE ARE 3 BEDRMS INCLUDING FRENCH DOOR ENTRY TO YOUR KING-SIZE MASTER RETREAT BOASTING A LUXURY ENSUITE & A HUGE WALK-IN CLOSET. 3RD LEVEL OFFERS A LARGE FAMILY RM W/GAS FIREPLACE, HUGE 4TH BEDRM, 3 PCE BATHRM, MUD ROOM W/LAUNDRY & GARAGE ACCESS. UPGRADED FURNACE & CENTRAL A/C IN 2021 GREAT LOCATION FEATURES A WALKWAY CONNECTING TO HERITAGE TRAILS TO THE EAST & WOODSIDE PARK ACROSS THE STREET COME SEE FOR YOURSELF. (id:62055)
RE/MAX Preferred Choice
8528 64 Av Nw
Edmonton, Alberta
Upgraded bungalow located in the desirable community of Argyll. Handy to downtown. 2 blocks to Mill Creek Ravine & your favorite coffee spot. The main floor is hardwood throughout with the exception of tile in the bathroom. Enjoy vinyl windows & upgraded blinds. The kitchen has white cabinets, a combination of white & Stainless appliances, granite counters, a modern sink & taps & a large island with shelves & drawers. Enjoy an open floor plan. Upstairs this home offers 3 bedrooms & a 4 pce. bath. Downstairs you will enjoy a second kitchen, a living room, 2 bedrooms, a laundry area & 3 pce. bathroom. There are 6 windows allowing extra light throughout. The flooring is laminate & tile. Weeping tile has been installed. Outside you will find a composite deck next to a beautiful tree. There is a nice sized yard with a newer fence and flower/gardening area. Enjoy a double garage 20'x24' with 2 extra outside parking stalls. Just a short walk to the LRT. Handy to a bus route, nature, shopping & schools... (id:62055)
Homes & Gardens Real Estate Limited
58424b Rg Rd 274
Rural Westlock County, Alberta
Escape to the country! This 4.99-acre property features a 2404 sq ft 4 bdrm, 2 bath home with a triple attached garage. Bright open-concept kitchen and living room boast vaulted ceilings, a massive picture window, center island, walk-in pantry, and updated appliances. The primary bedroom offers a walk-in closet and ensuite with corner tub. Two more bedrooms and a 4 pce bath complete the main area. The cozy family room addition features a wood stove, stunning views, extra bedroom, storage, and garage access. Enjoy the outdoors with a new rear deck, large front deck, huge yard, multiple sheds, and space for kids, animals, and toys. Two brand new furnaces add peace of mind. Property has good drilled well and tank and field septic system. Located just outside Pickardville and less than 15 minutes to Westlock, the perfect blend of comfort, space, and country living! (id:62055)
Royal LePage Town & Country Realty
13341 47 St Nw
Edmonton, Alberta
Beautifully renovated 3 bedroom townhouse in Sifton Park in NE Edmonton. New appliances, new kitchen, renovated bathrooms, new flooring, and fresh paint throughout. Includes 1.5 bathrooms, an unfinished basement, and lots of low maintenance upgrades. The private backyard is enclosed in vinyl fencing and the entire building has been well renovated, including vinyl windows and newer roofs. Sifton Park Ravines is a pet friendly condo association and backs onto the field behind Sifton Elementary School. Your kids can walk to school while you enjoy the peace and tranquility of this corner end unit townhouse. (id:62055)
Homes & Gardens Real Estate Limited
#119 1 Aberdeen Wy
Stony Plain, Alberta
Stunning townhouse style condo in a great location: next to walking trails and parks, right by Meridian Heights French Immersion School and walking distance to a number of grocery stores & restaurants. The home itself has been COMPLETELY REMODELLED with all new flooring & trim, kitchen cabinets, counters backsplash, new appliances, new bathrooms, window coverings, lighting & fixtures, as well as new paint! As soon as you come in, you will notice how bright the home is with large bay window in living room, functional kitchen with spacious dining room & sliding door to freshly painted large deck; pantry & 2 pc bath complete main floor. Upstairs offers spacious primary bedroom with his/hers closets, beautiful spa like bathroom with soaker tub & two spare bedrooms. Basement is fully finished with a family/flex room & utility/laundry/storage room offering more options! Two parking stalls outside & reasonable condo fees in this well maintained complex! Nothing left but just moving in and enjoying new home! (id:62055)
Century 21 Leading
5027 49 Av
Vilna, Alberta
Say hello to value and goodbye to power bills with this homes grid tied solar system that generates 800kw/h yearly, enough to comfortably supply a family of three. A fully insulated and heated over sized single garage with work benches is a warm benefit during frigid winter months. Chain link fencing, a/c, new triple pane windows, new shingles, new hwt, and updated electrical panel. The basement is bright and open with new basement windows, one with proper egress allowing for an additional bedroom. There is a water well on the property with a pump for watering the trees, grass and gardens. The rear covered deck has a BBQ natural gas line hookup. Horse shoe pits, fire pit, along with sheds, greenhouse, and garden make the spacious back yard have a park like feel. Many recreational lakes and trails inhabit the area. The famous Iron Horse trail runs through the historic Vilna village and offers a staging area for ATV and horse back riders alike. Non-smoking home. Clean solid home. Quick possession available. (id:62055)
Local Real Estate
10948 Beaumaris Rd Nw
Edmonton, Alberta
Welcome to this lovely air conditioned half duplex tucked away in the desirable community of Beaumaris! Step inside to a bright and welcoming main floor featuring a spacious living room perfect for relaxing after a long day, a comfortable dining area for family meals, and a well-designed kitchen with plenty of counter space and storage. A convenient half bath completes this level, adding function and flow to the main living area. Upstairs, you’ll find three inviting bedrooms, including a generous primary suite with lots of closet space, along with a full 4-piece bathroom. The finished basement adds even more space with a large rec room ideal for movie nights, a play area, or a home gym. You’ll also find a laundry area, extra storage, and utility space. Outside, enjoy your private yard, perfect for BBQs, gardening, or simply soaking up the sun. Located close to Beaumaris Lake, walking trails, parks, schools, and shopping, this home offers the perfect blend of comfort, convenience, and community living. (id:62055)
Real Broker
8802 98 Av
Morinville, Alberta
Welcome to this spacious and inviting two-storey home in the family-friendly community of Morinville. Step inside to a bright living room featuring large windows and a cozy fireplace, creating the perfect spot to unwind after a long day. The open-concept layout flows effortlessly into the dining area and well-equipped kitchen, complete with ample cabinetry, modern appliances, and a walk-in pantry. A convenient powder room, laundry area, and direct access to the double attached garage complete the main floor. Upstairs, you’ll find a generous primary suite with a walk-in closet and private ensuite, along with two additional bedrooms and a full bath, ideal for family or guests. The fully finished basement adds even more value with a spacious rec room perfect for movie nights or a home gym, an additional bedroom, full bathroom, and plenty of storage space. Outside, enjoy the private deck and fenced yard. Close to parks, schools, and everyday amenities, this is the ideal place to call home. (id:62055)
Real Broker
75 Greenfield Li
Fort Saskatchewan, Alberta
Welcome to this Half duplex of 1419 Sqft in Fort Saskatchewan. Open concept boasting an L-shaped kitchen with cabinetry, quartz countertops and stainless steel appliances. Greeted by the main floor foyer will take you to the spacious living room with large size windows, a powder room, and a rear attached Double rear attached garage. Upstairs you will find primary suite, complete with a walk-in closet and 3 pcs en-suite. Additionally, there are two bedrooms common washroom and a nice size loft, perfect to be used as home office. A covered veranda to enjoy your evenings and to admire your front yard finished with artificial turf with maintenance-free landscaping. A large basement is open to ideas. Situated across the community outdoor Skating Rink, This house is a perfect starter home with modern looks and close to all amenities. (id:62055)
Logic Realty


