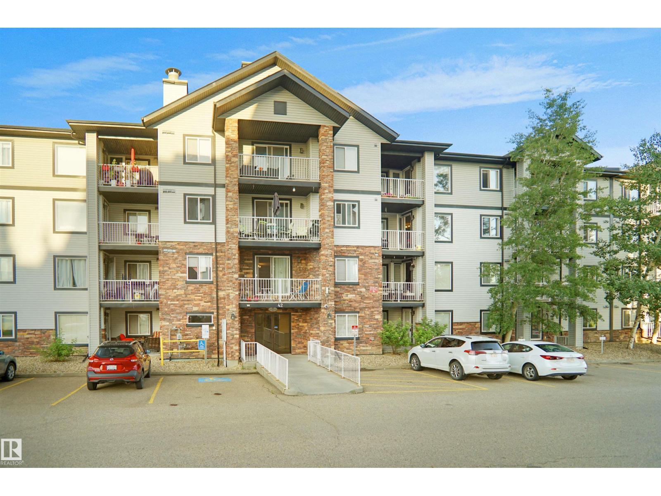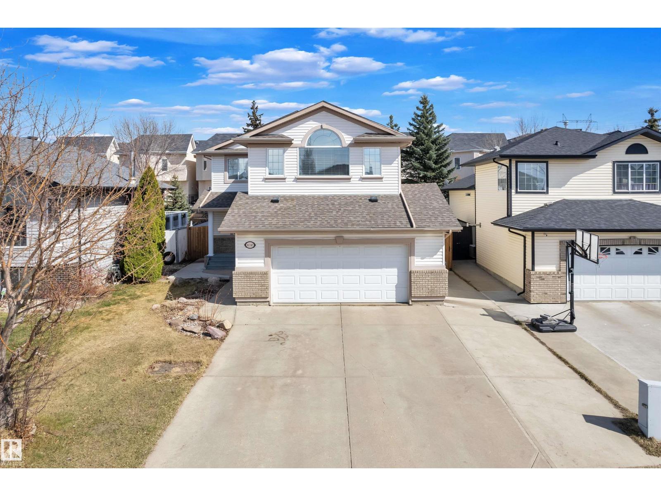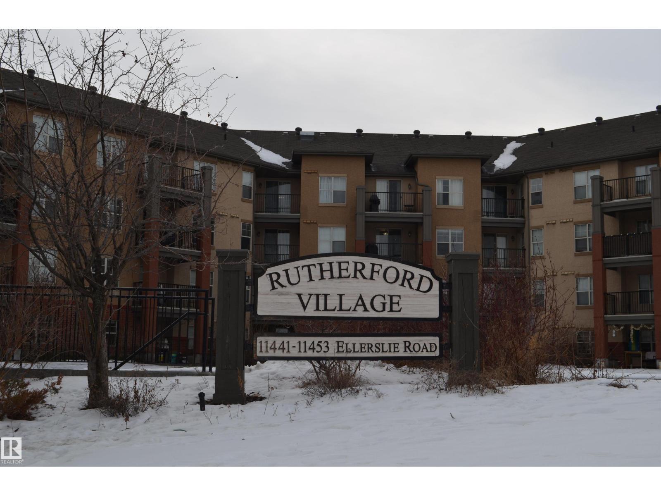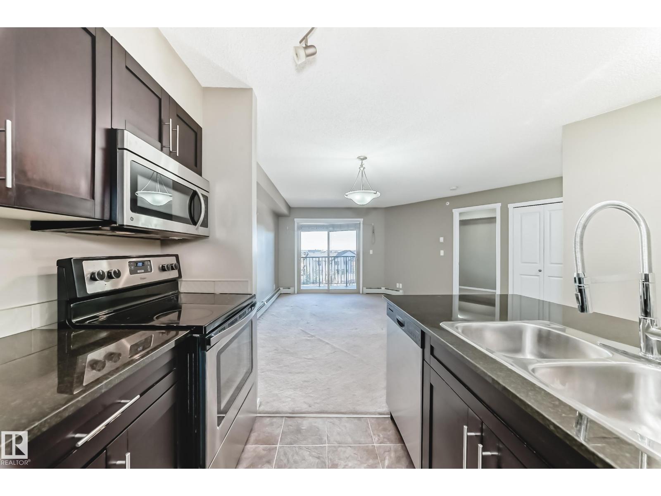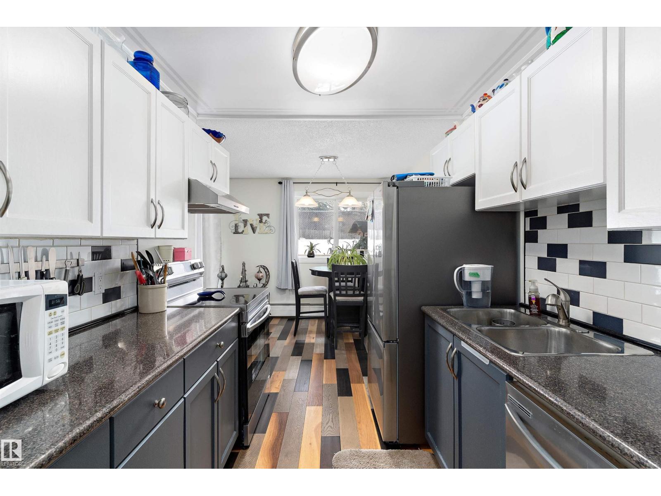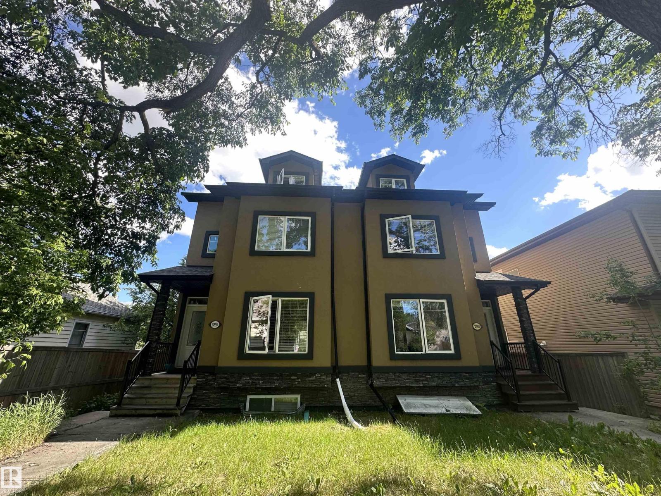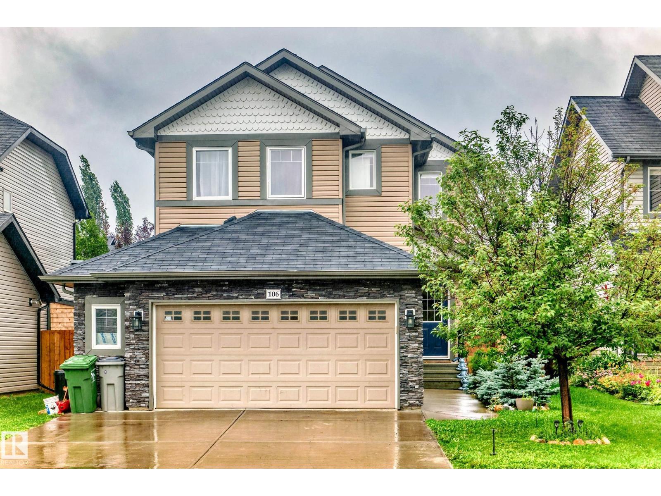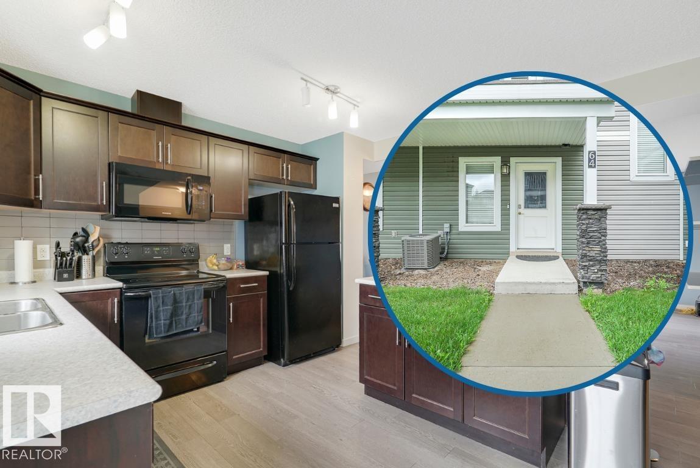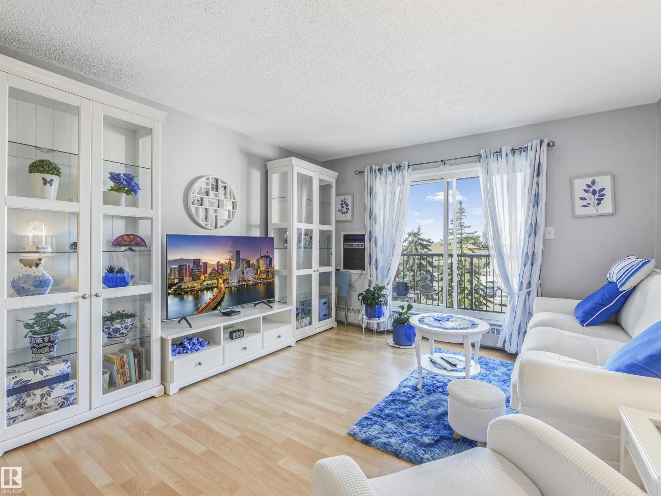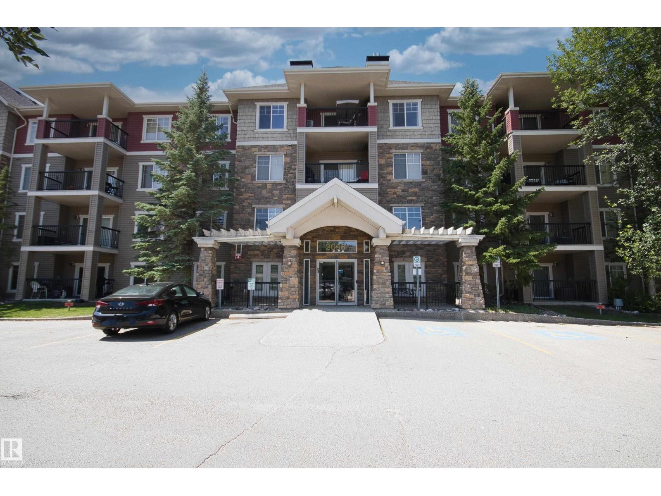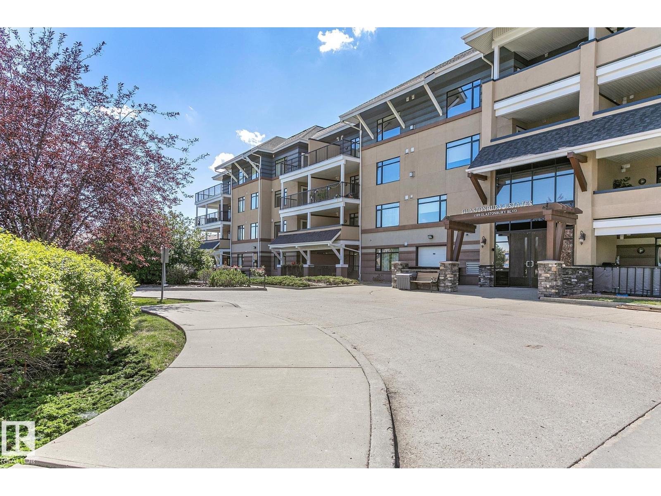#215 42 Summerwood Bv
Sherwood Park, Alberta
Welcome home to the Axxess pus at Summerwood. Come and discover comfort and convenience in this open concept unit featuring a spacious kitchen overlooking the large and airy living room, two bedrooms that are strategically located on opposite sides of the condo for added privacy and a small den perfect for a home office. The primary bedroom has a walk-thru closet and 4 piece ensuite. An additional 4 piece bathroom is available for the second bedroom. Additional perks include with this unit is that it comes with a underground stall and in-suite laundry. This unit is close to all amenities and perfect for a first time buyer or a younger couple looking to start building some equity. (id:62055)
Royal LePage Arteam Realty
16347 87 St Nw
Edmonton, Alberta
This fully finished 2-storey home offers 3+1 bedroom, 3.5 baths, and sits on a large lot in a quiet cul-de-sac. Step inside to a spacious foyer leading to an open-concept living, dining, and kitchen area, featuring hardwood flooring, a beautiful fireplace, and a large kitchen with an island, granite countertops, stainless steel appliances, a corner pantry with built-in organizers, & main-floor laundry. A 2-piece bath with vanity completes the main level. Upstairs, the primary suite boasts a 4-piece ensuite with a jacuzzi and tile-surround shower, plus two additional bedrooms with built-in closet dressers, a 4-piece main bath, and bright bonus room with a second fireplace. Fully finished basement includes a family room, an additional room, a 3-piece bath, a third fireplace, & ample storage. Enjoy a massive double attached garage with an extended driveway, deck, patio, and landscaped yard | New Roof (2020), New fence & Concrete —all just steps from Florence Hallock K-9 School, shopping, the CFB, and Henday! (id:62055)
Maxwell Devonshire Realty
#111 11445 Ellerslie Rd Sw
Edmonton, Alberta
Rare two bedroom plus study (or third bedroom if the need is there) unit in Rutherford Village. Very spacious unit with large open living, dining and kitchen area. Two extra large bedrooms will easily accommodate King sized bedroom suites. This main floor unit has a large patio with gas hook up and is south east facing. There is one underground heated stall with locked storage cage and one outside stall directly in front of the unit. Close to all amenities such as shopping recreation centre, Anthony Henday freeway system and Hwy 2 south to Edmonton International Airport (id:62055)
RE/MAX Elite
#418 3315 James Mowatt Tr Sw
Edmonton, Alberta
Enjoy low-maintenance condo living in a prime location, just minutes from QE2, Anthony Henday, shopping, and dining. This 1-bedroom, 1-bath unit offers underground titled parking, in-suite laundry, and an open-concept layout with a sleek kitchen featuring stainless steel appliances. Step out to the spacious balcony—perfect for morning coffee, evening relaxation, or casual entertaining. (id:62055)
Maxwell Polaris
#3 13450 Fort Rd Nw
Edmonton, Alberta
This unique styled, 2 level apartment condo in Belvedere, offers over 1100 sq ft of living space. The main floor features a galley kitchen with newer stainless appliances, dining room, 2pc bathroom and a spacious living room with sliding doors leading you to the private, sunken walk-out patio. The upper level has 2 good size bedrooms, a large 4-pc bathroom and a good sized storage room. From there you also have access to the newly renovated, common laundry room just outside the upper door. In addition to the in suite storage there is also a separate indoor storage room (1.66mx1.11m) in the building foyer by your suite. The complex has seen many upgrades including windows, siding, shingles, resurfaced parking lot, laundry rooms & heating system. Your parking stall is only a few steps away from the buildings front entrance and there is plenty of visitor parking. Close to schools, restaurants, shopping and public transportation.. (id:62055)
RE/MAX River City
10935 76 Av Nw
Edmonton, Alberta
INVESTOR ALERT! Fantastic investment property in central Mckernan location! This fully finished 3 storey half duplex home boasts a total of 8 bedrooms, 6 full baths including 4 ensuites with a separate entrance to the basement, 3 fridges & TWO sets of washer/dryer. TWO huge primary bedrooms. Very functional floor plan with great use of space. Hardwood on all above grade levels & laminate flooring in basement - NO carpet. Main floor has a bedroom & a 3 pc bath. Gourmet HUGE kitchen boasts espresso cabinets, SS appliances, granite countertops and GAS stove. Upstairs has 3 bedrooms - all with its own ensuite. Fully finished basement has 3 more bedrooms & one 4 pc bath. Separate laundry and a kitchenette. Lots of storage space on the 3rd level & basement. Oversized double detached garage with a SOUTH facing backyard. Convenient location within walking distance to UofA, grocery stores, restaurants, bus stops & Mckernan/Belgravia LRT station.Easy commute to Downtown. Incredible property with tremendous return! (id:62055)
Mozaic Realty Group
106 Rue Monique
Beaumont, Alberta
Welcome to this well maintained LANDMARK BUILT single-family home, located in the community of Montalet in Beaumont! This spacious and inviting property offers a perfect blend of comfort, style, and modern convenience. Home offers 3 BEDROOMS, 2.5 BATH with almost 1500 sq.ft of above ground space. The OPEN-CONCEPT main floor features a MODERN KITCHEN with UPGRADED WHITE CABINETRY, countertop, and a large center island—perfect for hosting family and friends. The living room has a great size window that brings in abundance of natural light throughout. Convenient main floor laundry & a half bath completes this level. Upper level includes BONUS ROOM, 3 BEDROOMS and 2 FULL BATHS. Primary bedroom features WALK-IN-CLOSET & ENSUITE. This home has HIGH EFFICIENT HOT WATER TANK & FURNACE. Upgrades include: NEW CARPET on stairs, NEW FLOORING on UPPER LEVEL,FRESHLY PAINTED home, UPGRADED KITCHEN with 3 NEW STAINLESS STEEL APPLIANCES, BLACK FAUCET & DOUBLE BOWL DROP IN SINK, UPGRADED LIGHT FIXTURE IN DINING ROOM, etc. (id:62055)
One Percent Realty
#64 1816 Rutherford Rd Sw
Edmonton, Alberta
Located in the heart of Rutherford. Visit the REALTOR®’s website for more details. This townhouse offers the ideal combination of comfort and convenience. Step inside to discover a bright, open layout that's been thoughtfully designed. With main floor laundry, plus seamless access between the living, dining, and kitchen areas - perfect for both relaxing evenings and hosting friends. Upstairs, you’ll find 3 bedrooms. The primary suite offers the perfect retreat at the end of the day. Central A/C, keeps you cool & comfortable during the summer months, while the double attached garage provides secure parking & extra storage year-round. This is a sought-after, family-friendly neighbourhood known for its parks, pathways, & community feel. Minutes away from schools, shopping, groceries, restaurants, & major routes like Anthony Henday which making commuting & weekend adventures a breeze. Whether you’re a first-time buyer, a growing family, or looking to downsize without compromise, this could be for you! (id:62055)
RE/MAX River City
#318 6710 158 Av Nw
Edmonton, Alberta
FIRST-TIME HOME BUYER & INVESTOR ALERT! Presenting this beautifully upgraded 1,022 sq. ft. 3-bedroom, 2-bath home on the 3rd floor of the quiet Mainstreet Santa Fe complex, ideally located near Anthony Henday. The efficient galley kitchen opens to the dining area and features white cabinets with bleached oak trim. The spacious living room flows onto a large west-facing balcony—perfect for entertaining. The primary bedroom offers a walk-through closet and a private 4-piece ensuite with a relaxing Jacuzzi tub. Upgrades include maple laminate flooring and modern light fixtures. Enjoy the convenience of an in-suite laundry/storage room with a stackable washer and dryer, along with plenty of storage throughout. front-row parking stall included (id:62055)
Maxwell Polaris
10403 65 Av Nw
Edmonton, Alberta
Say hello to this smart buy! This 5 bedroom home has a 3 bedroom LEGAL SUITE!! Perfect for someone wanting a mortgage helper or a savvy investor! The home has undergone MAJOR RENOVATIONS and is move-in ready!! Features new kitchens, bathrooms, flooring, paint, the list goes on and on... Perfectly located close to the U of A, Southgate, Allendale and Strathcona schools, MAJOR shopping and so much more! With a private yard and an oversized double garage - this home has a lot to offer! (id:62055)
Real Broker
#311 2098 Blackmud Creek Dr Sw
Edmonton, Alberta
Living in the heart of South Edmonton with every comforts & steps to Blackmud Creek ravine, K-6 Elementary School and public transport. Upgraded 2 BED, 2 BATH with heated U/G parking & storage. Unit features upgraded Quartz counter top, New Vinyl Plank flooring, a cozy gas F/P, A/C for those HOT SUMMER, convenient in-suite laundry, primary bedroom with 4 pcs bath and walk through closets, good size 2nd bedroom and common full bathroom. Pond View West facing balcony comes with gas hook-up. Spacious open concept kitchen with oversized Eat-in-Island , lots of cabinets. This upscale complex features a GAMES/SOCIAL ROOM w/Kitchen, FITNESS ROOM, THEATER ROOM & GUEST SUITES. Close to everything, great access to Anthony Henday, Airport, Shopping, Banks, Grocery, Drugstore, Schools, Restaurants, South Edmonton Common & more! Great location and get ready to move in ! (id:62055)
Maxwell Progressive
#110 1589 Glastonbury Bv Nw
Edmonton, Alberta
To all 1st-time home buyers; empty-nesters & investors, this is the perfect match for you. This 915 SqFt Condo in this 18+ Adult-Living Complex offers 2 Bedrooms; 2 Bathrooms, In-Sutie Laundry & a Heated, Underground Titled Parking stall. The functional Kitchen features plenty of cabinets & counter space - the chef's dream! The Dining Room leads you to the spacious Living Room that has a Fireplace - perfect for those cozy evenings! The Covered Patio allows you to take in the fresh air. The Primary Bedroom has 2 Walk-Through Closets & a full Ensuite. The 2nd Bedroom can also double as an offer or den for the single professional. A 1/2 Bathroom & Separate Laundry Room complete this floor. The complex adds value to any home-owner with plenty of amenities: a social room; guest suite; exercise room & more. Close to everything you need - from shopping; schools; parks; shopping; public transportation & Henday. Your search ends here! (id:62055)
The Agency North Central Alberta


