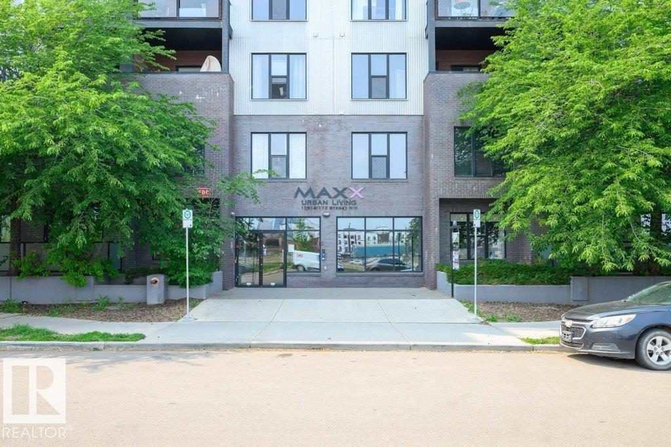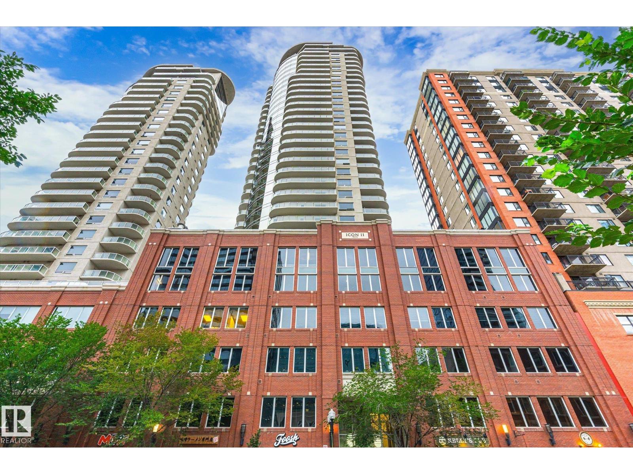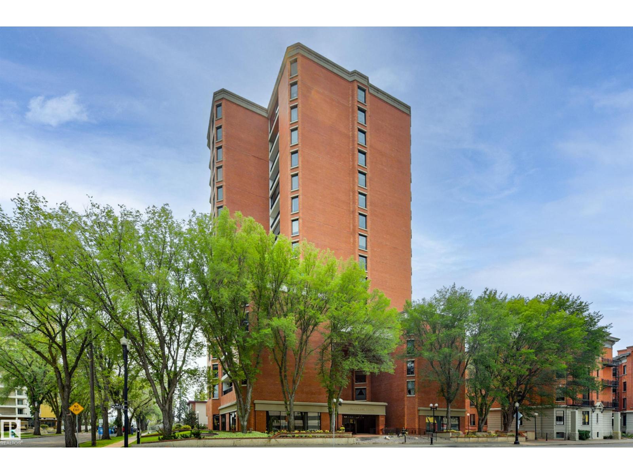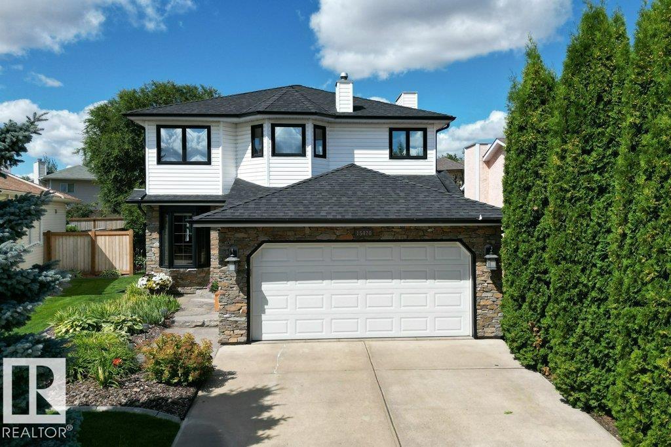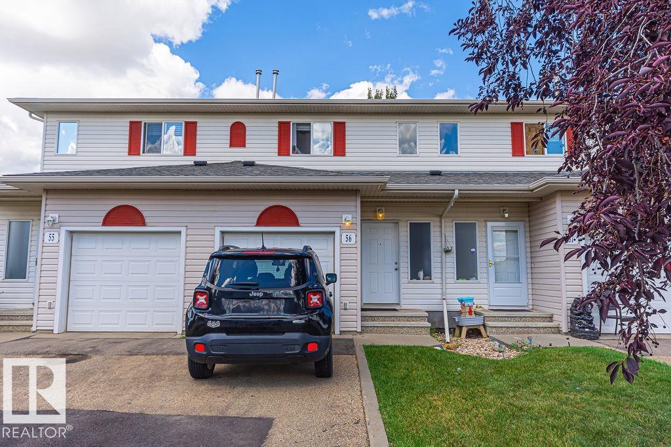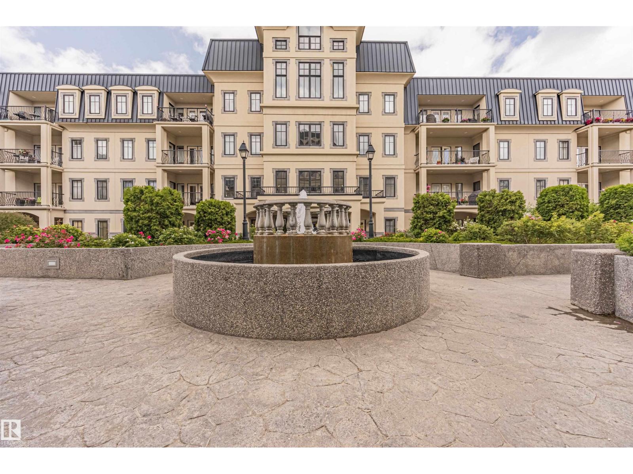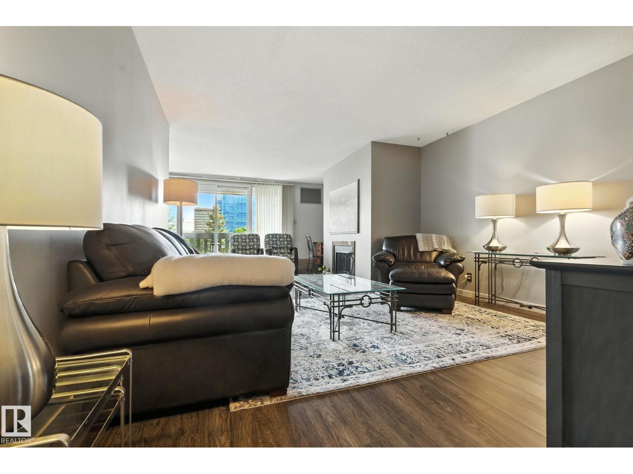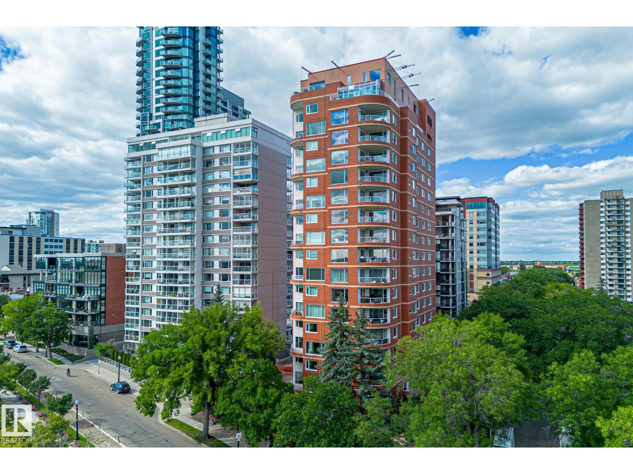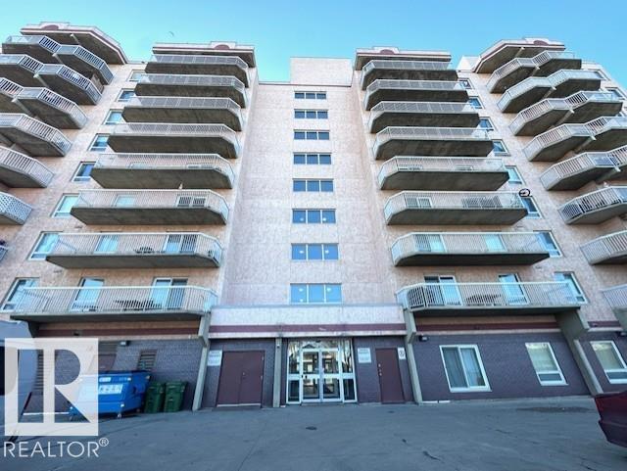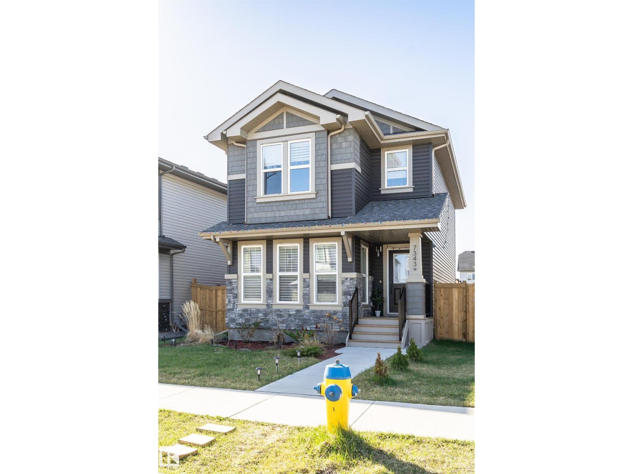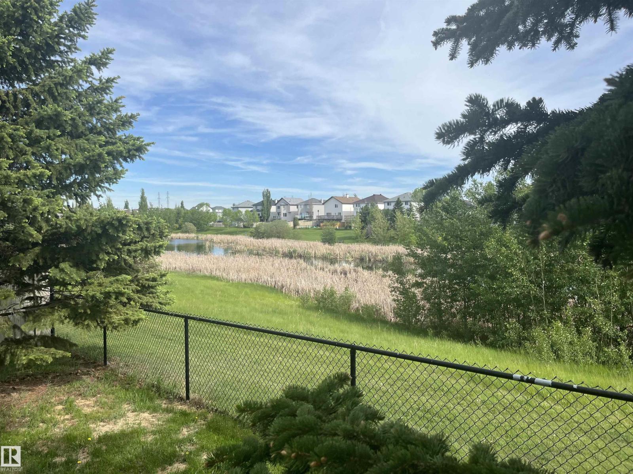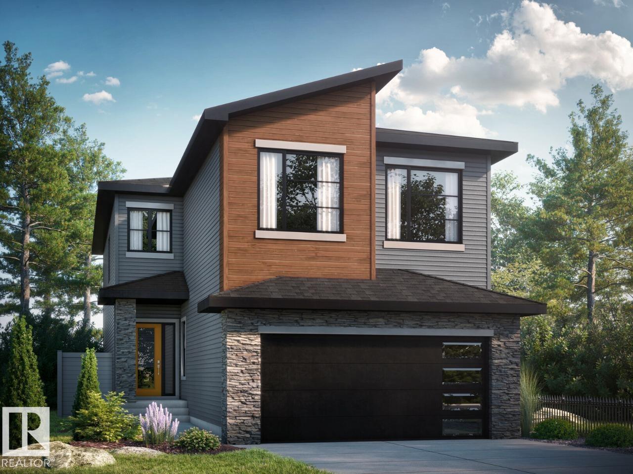#412 10518 113 St Nw
Edmonton, Alberta
It’s all about lifestyle and location at Maxx Urban Living! This premier, well-managed condo nestled in Queen Mary Park— steps from 104 Ave and MacEwan University. This stylish 2 bed, 2 full bath CORNER suite boasts many upgrades: sleek granite countertops, new cabinetry, a high-end SS appliance package with induction stove, pot filler, and upgraded oven range. You’ll love the luxury vinyl plank flooring, fresh designer paint, and central A/C for year-round comfort. Step outside to not one, but TWO south & west-facing balconies with city views & BBQ hookup—perfect for your morning coffee or evening unwind. Your titled, heated, and secure underground parking stall is ready when you are, but with a Walk Score of 10, you might not even need it. You're steps to cafés, restaurants, galleries, boutiques, The Promenade, Jasper Ave, 124 Street, and the River Valley trails. Quick access to the Ice District, U of A, NAIT, & pub. transit. Stylish,convenient, and move-in ready—this one is not to be missed out on! (id:62055)
RE/MAX Real Estate
#3402 10152 104 St Nw
Edmonton, Alberta
Experience breathtaking views from this SUB-PENTHOUSE ON THE 34th FLOOR SITUATED RIGHT ON THE 104 STREET PROMENADE. The expansive curtain wall of glass showcases stunning vistas to the east, southeast, southwest, offering panoramic sights that stretch for miles. Enjoy picturesque views of the river, the valley, downtown, Southside, and the captivating sunrises. Features two balconies, two bedrooms, and two bathrooms, including a jetted tub and a steam shower. Additional highlights include heated bathroom floors, air conditioning, engineered hardwood and marble flooring, and granite countertops. Custom $186,559.97 Crestron-integrated audiophile smart home system featuring whole-home high-fidelity audio, home theater, and full automation of lighting, blinds, and climate—controlled from anywhere. POOL TABLE & FURNISHING INCLUDED. (id:62055)
Maxwell Devonshire Realty
#1102 11503 100 Av Nw
Edmonton, Alberta
SPECTACULAR RIVER VALLEY VIEWS from this 1915 sq.ft. 2 bedroom + den, 2 bathroom condo in the sought after LEMARCHAND TOWER conveniently located close to the river valley trails, transportation & quick access to shopping, restaurants, coffee shops, the Brewery & Ice Districts. RENOVATED unit with a gourmet kitchen open to the living area featuring cherry wood cabinetry with plenty of pull out drawers offering lots of storage, a raised eating bar, granite countertops, built-in desk & a walk-in pantry. Formal dining room. The living area has a corner electric fireplace & built-in cabinets for the TV with pull out drawers. Double french doors to the den. The 2nd bedroom is across from the 4 piece bathroom. The spacious primary bedroom suite has a walk through closet to the 5 piece ensuite bathroom that has a jacuzzi tub & walk-in shower. Crown moulding throughout, hardwood flooring, carpeting in the bedrooms. 2 large U/G PARKING with storage over 1 stall. Guest suite, party room w a patio. Shows well (id:62055)
RE/MAX Real Estate
15420 64 St Nw
Edmonton, Alberta
Immaculate RENOVATED, TRIPLE PANE WINDOWS, A/C, 2590 sq ft living area, 2 Storey, 4+1 bdrms, 3.5 baths. WELCOMING before you enter with a STONE walkway, CONC edging. HARDWOOD floors throughout. Main L/R, D/R, F/R with a gas fireplace. PELLA Garden Doors (both open) with blinds out to your STAMPED conc PATIO and YARD OASIS. POT lights in Kitchen F/R, Bsmt. Town & Country Kitchen incl wood cabinets to the ceiling, GRANITE countertops, GLASS backsplash, under cabinet lights, POT drawers, LG Island, BLOMBERG GAS Stove, MIELE panelled Fridge & DW. SS Hood Fan and M/W. 4th bdrm OR DEN & 2 pc bath. Upper..LG Primary Bdrm with ensuite, walk in TILED shower, jets, rain shower head, lg soaker tub, and a walk in CALIFORNIA closet. 2 other spacious bdrms and a 4 pc main bath, tiled tub walls. Bsmt is F/F with ENG Hardwood, Pantry, Laundry Rm, NEW washer/dryer 2024, sink and cabinets. Rec Rm with a gas fireplace, cabinetry, BAR/FLEX area. 5th bdrm with MURPHY bed/built ins, 3 pc bath, tiled shower. U/G SPRINKLERS. (id:62055)
Homes & Gardens Real Estate Limited
#56 451 Hyndman Cr Nw
Edmonton, Alberta
Nestled up on the hill with view of the Ravine and minutes from the river trails and a playground. This updated 3 bedroom 1 and a half bathroom townhouse is ready for you to call home. Conveniently Located in Cannon Ridge and only a few minutes off the Yellowhead Trail and Victoria Trail. Features such as its own attached garage with front driveway, cozy rear patio and a common green space. Inside the kitchen comes with upgraded appliances and a large pantry. Upstairs you will find the three spacious bedrooms and the full bathroom. The basement is unfinished, the bathroom is roughed in and it makes a great play area. A great opportunity to invest in a property that ticks all the boxes, investors can be assured that they will attract quality tenants with this upgraded renovated home. Close to schools, playgrounds, shopping, and public transportation. (id:62055)
Century 21 Leading
#110 1406 Hodgson Wy Nw
Edmonton, Alberta
Condo living at it’s finest in Chateaux at Whitemud Ridge. This WELL MANAGED 21+ age complex HAS IT ALL! Gym, Theatre, Party Room & Secure Underground Parking w/ Storage Cage and Car Wash Bay, on site maintenance + a gorgeous courtyard & fountain, straight out of a movie! Get ready to be impressed by this 1 Bed + Den MAIN FLOOR condo that is freshly cleaned & move in ready. The open concept kitchen features a peninsula island w/ eating bar, ideal for your morning coffee. The neutral tones flow throughout the space & you’ll be happy to host get togethers where friends will gather around the kitchen & dining table. Opening onto the spacious great room, you can enjoy watching a movie, while natural light flows in from the SUNNY SOUTH EXPOSURE patio. Gas BBQ hookup ready to go! The primary suite is spacious w/ direct access to the full bathroom w/ jetted tub & separate shower + the laundry. The den is a great flex/office space. Cat & fish allowed. Welcome HOME! Visit the REALTOR®’s website for more details. (id:62055)
RE/MAX River City
#405 9809 110 St Nw
Edmonton, Alberta
Spacious and welcoming describes this 2 bedroom, 2 bathroom condo across from the Sir Frederick Haultain building and all the delights of the legislature grounds. Enjoy a glass of bubly in front of your wood burning fire place, or watch all the goings on in the gorgeous Legislature grounds just across the street. Work downtown? Cross the street to access the LRT, and keep your car parked in the secure underground parking! With 2 large bedrooms and 2 bathrooms, this unit is perfect for anyone. Do you love to swim? Included in your condo fees is access to the building's indoor swimming pool. Also included is Heat (from your own furnace for the utmost of climate control), power, water and sewer! This concrete building is quiet and has enjoyed many updates over the past few years. Home sweet Edmonton home!! (id:62055)
Maxwell Challenge Realty
#202 10010 119 St Nw
Edmonton, Alberta
Overlooking Victoria Promenade with stunning river valley and golf course views this multi-level 2-bedroom plus den 2.5-bath condo in Wîhkwêntôwin blends style, comfort and walkability. Sunlight fills the open living and dining areas featuring hardwood floors, a custom iron spindle staircase and a private southwest-facing patio with glass railing. The kitchen is beautifully finished with granite counters, solid maple cabinetry, undermount lighting, Sub-Zero fridge, Dacor oven and beverage cooler. Upstairs the primary suite includes custom California Closets, a walk-in closet and spacious ensuite. A second bedroom, full bath and home office adds flexibility. Extras include triple-pane windows (2025), new washer and dryer (2025), A/C, electric fireplace and an oversized in-suite laundry room with sink and storage. Enjoy 2 heated underground stalls, secure dual-level access and a location just steps to trails, parks and the best of downtown living. (id:62055)
Real Broker
#205 11211 85 St Nw
Edmonton, Alberta
Great convenient location! This lovely, affordable 2 bedrooms condo is perfect to live in or buy it for rental. Bright & Large Living room with stunning laminate floorings throughout. Patio doors to balcony where you can enjoy BBQ during Summer. White-color kitchen cabinets adjacent to comfortable dining area. Sizable master bedroom. Good-sized second bedroom & a 4 piece bathroom. One underground parking Stall. Condo fee includes Heat & Water. Only minutes to Save-On-Foods, LRT, Public Transportation, Restaurants, Shopping, Grant MacEwan University, Rogers Place, etc. Don't miss out this great opportunity! (id:62055)
RE/MAX Elite
7343 179 Av Nw
Edmonton, Alberta
OVER 2400 SF of Living SPACE. Imagine coming home to a beautifully maintained property that feels better than a showhome - airy, modern, and truly inviting. The open-concept main floor welcomes you with a contemporary layout, with upgraded kitchen appliances and extra-long island, perfect for family meals or entertaining guests over a glass of wine. HUGE windows with remote-controlled blinds flood the space with natural light, while the cozy living room, complete with a fireplace, sets the scene for relaxing movie nights. Upstairs, you'll find 3 generously sized bedrooms. The spacious primary suite includes a luxurious ensuite and an oversized walk-in closet. The two additional bedrooms offer ample space for kids, guests, or a home office. Head down to the fully finished basement where a massive family/rec room awaits, ideal for game nights, movie marathons, or entertaining friends in style. Outside is a large deck, big enough to host your next summer party or simply enjoy. This is yours. WELCOME HOME! (id:62055)
Coldwell Banker Mountain Central
3339 32 Av Nw
Edmonton, Alberta
BACKS ONTO POND, WALK OUT BASEMENT LOT! Huge lot - 8,889 square feet, newly subdivided. Backs onto Silver Berry Lake. Adjacent to green space. Walk out basement lot. Crescent location. Lowest price lot in south Edmonton that backs onto lake/pond. Walk out lot. (id:62055)
RE/MAX Elite
19 Catria Pt
Sherwood Park, Alberta
*Melamine shelving throughout, with a convenient bench seat with shelves & hooks in the mudroom for added practicality. *Cabinets to the ceiling with soft-close drawers and doors for seamless storage. *Upgraded quartz countertops throughout. *Two Storey Electric fire and ice linear fireplace in the great room with timer & colour control. *Elegant railing with metal spindles offers optimal lighting and a spacious feel throughout. *Large second floor laundry includes convenient shelves. *Luxurious 5-piece ensuite with dual sinks, standing shower with tiled walls, and a free-standing tub. *Main bathroom comes with fully tiled bathtub. *Enjoy Smart home technology system (Smart Home Hub), smart thermostat, video doorbell and smart keyless lock with touch screen. Photos are representative. (id:62055)
Bode


