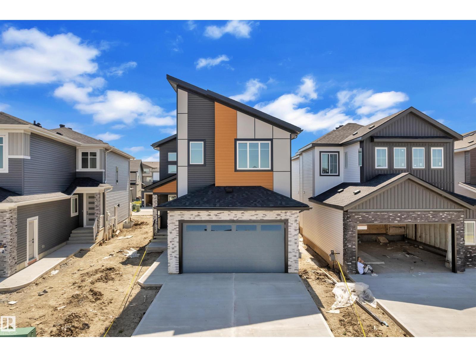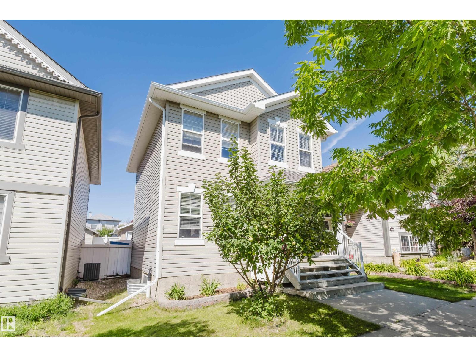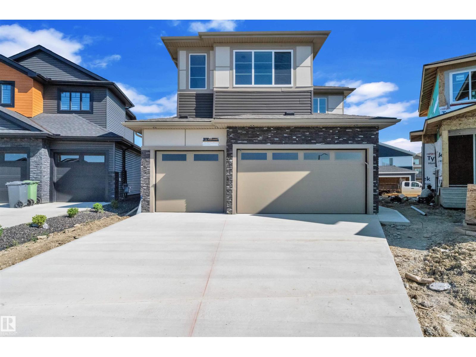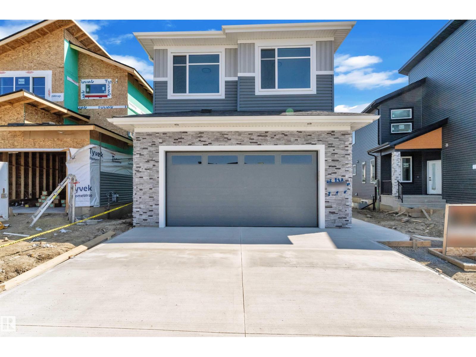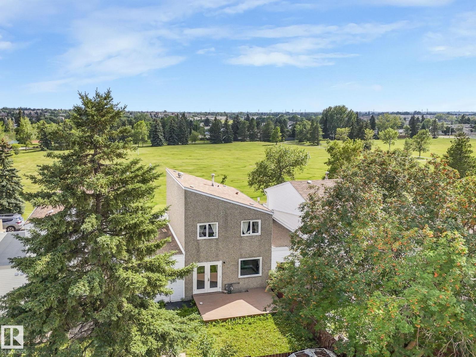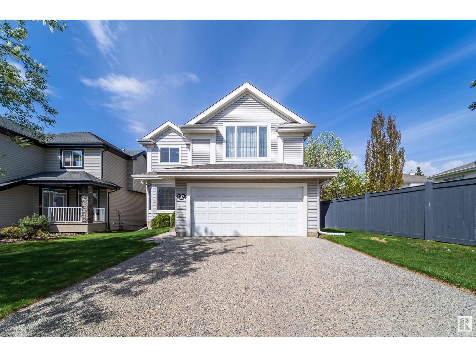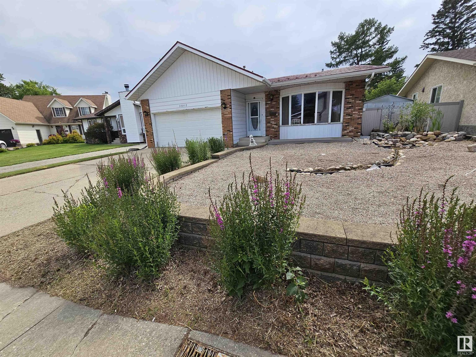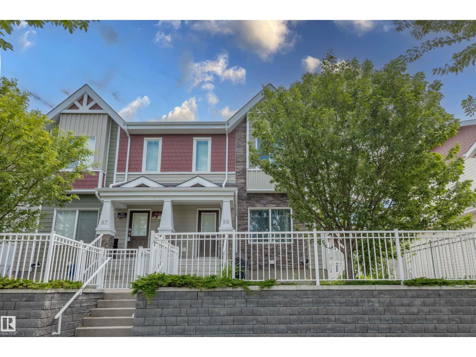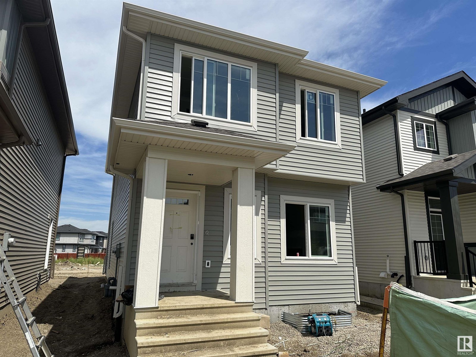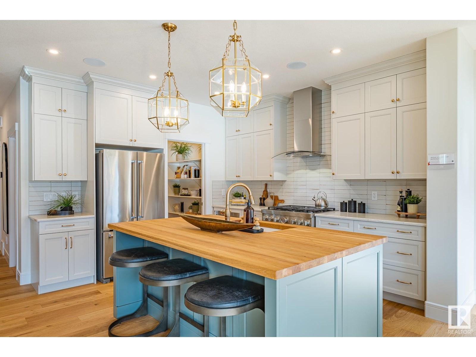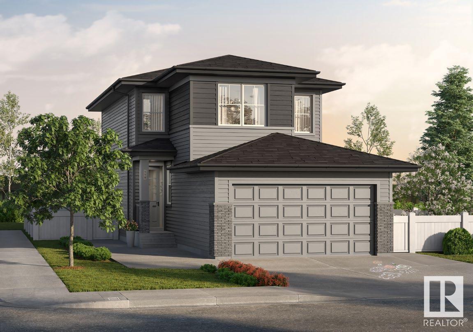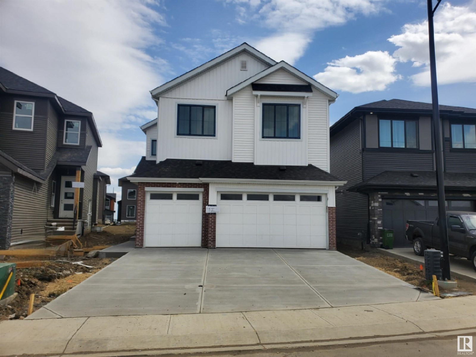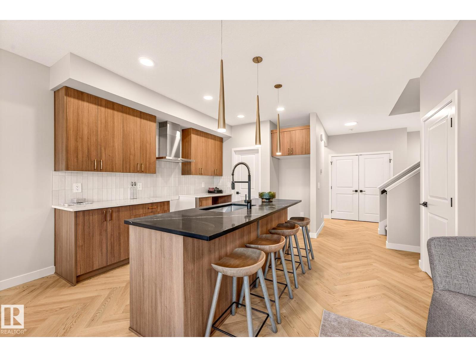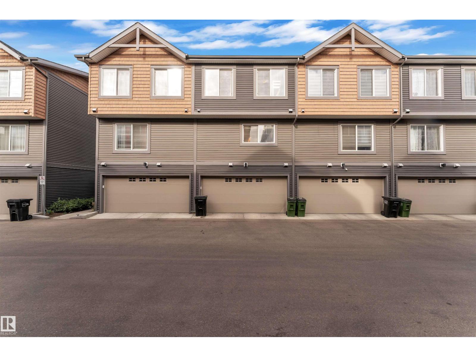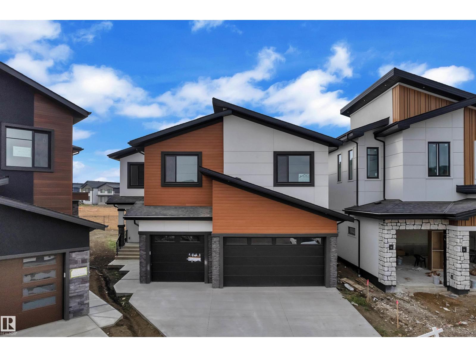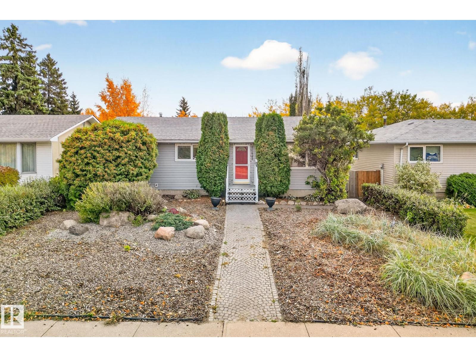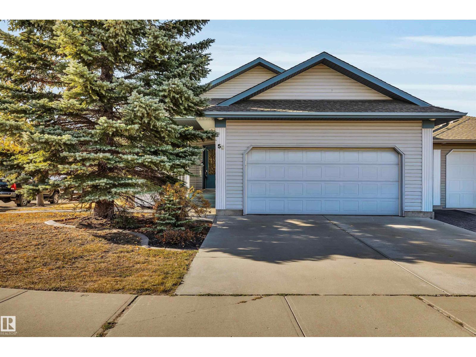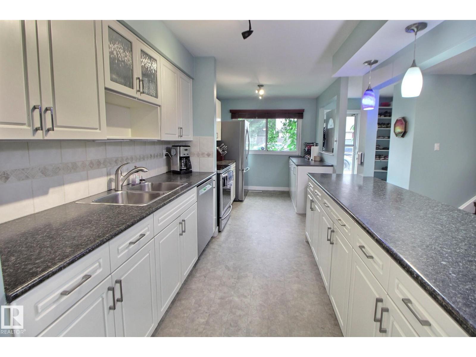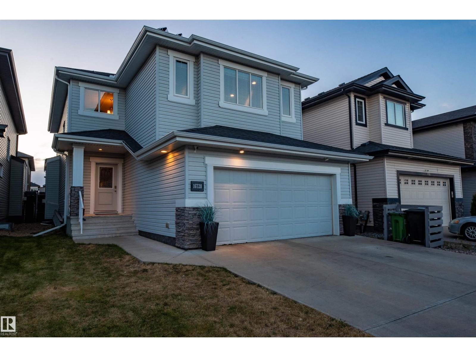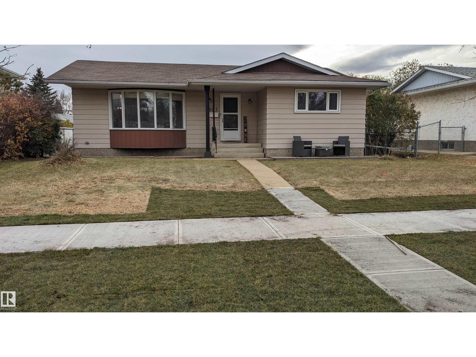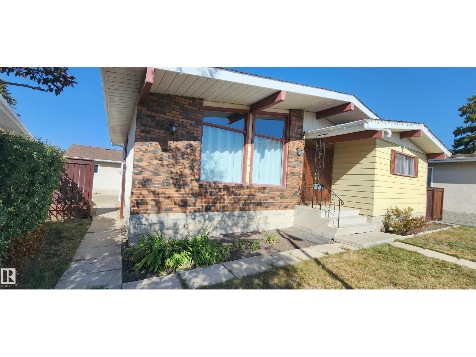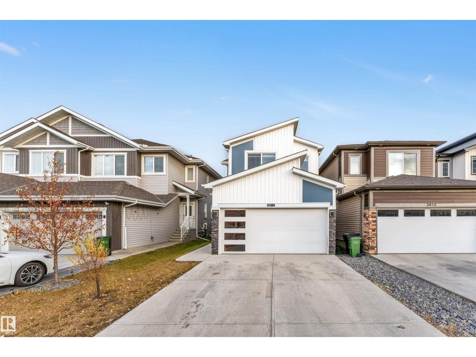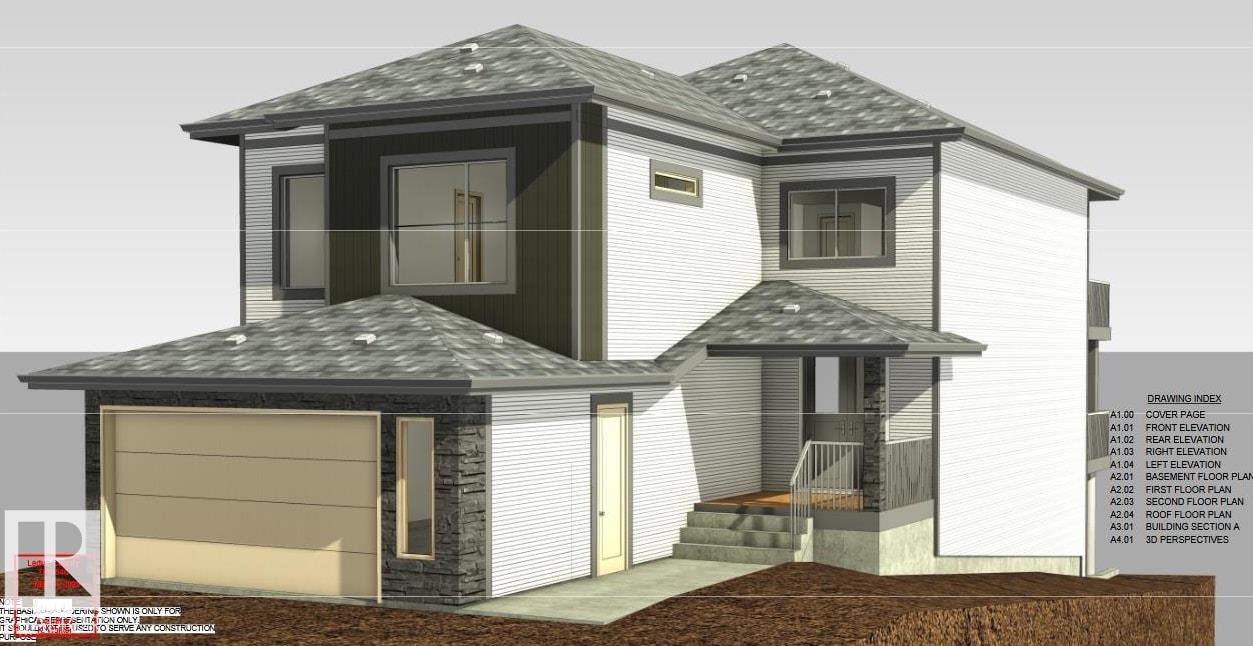121 Lilac Cl
Leduc, Alberta
DOUBLE CAR GARAGE Upgraded BRAND New Detached Home || 2 Living Areas || 2 Open to Above || Separate Living & Family Area both with Open to Above || Main door entrance leads you to Open to above Living area. Moving on Family area with beautiful feature wall & fireplace . Main floor bedroom and full bathroom. BEAUTIFUL EXTENDED kitchen with Centre island. HUGE Spice Kitchen with lot of cabinets. Dining nook with access to backyard. Oak staircase leading to bonus room with feature wall. Huge Primary bedroom with stunning feature wall, indent ceiling, 5pc fully custom ensuite & W/I closet . Bedroom 2 & Bedroom 3 with common bathroom. Laundry on 2nd floor with sink. Side entrance for basement. (id:62055)
Exp Realty
3032 Trelle Cr Nw
Edmonton, Alberta
Located in the heart of Terwillegar Towne, this lovingly maintained family home offers over 1,700 sq.ft. of warm, functional living space. The open-concept main floor is filled with natural light and features a welcoming living and dining area that flows into a spacious kitchen with oak cabinetry, stainless steel appliances, and a WALK-IN pantry. Upstairs, you'll find a generous primary bedroom with a WALK-IN closet, TWO additional bedrooms, and a 4-PIECE bath. The FINISHED BASEMENT adds extra versatility with a large rec room or home office, a 3-piece bathroom, and a separate laundry area. Outside, enjoy a private backyard with a large deck ideal for summer BBQs, a mature fruit tree, and an oversized double garage with room for storage or hobbies. RECENT UPGRADES include the roof (2022), furnace (2019), main floor flooring (2022), washer & dryer (2020), range (2020). Conveniently located close to schools, parks, the Terwillegar Rec Centre, and public transit. (id:62055)
Mozaic Realty Group
127 Lilac Cl
Leduc, Alberta
TRIPLE CAR GARAGE || Main door Open to above foyer welcomes you to the home. Open to above Living area with feature wall & electric fireplace . Den on main floor could be used as bedroom and full bathroom. BEAUTIFUL Built In Kitchen truly a masterpiece with Centre island. Pantry for extra storage. Dining nook with access to backyard. Oak staircase leads to bonus room. Huge Primary br with 5pc fully custom ensuite & W/I closet. Two more br's with common bathroom. Laundry on 2nd floor. Side entrance for basement. This house checks off all the columns. (id:62055)
Exp Realty
123 Lilac Cl
Leduc, Alberta
5 Br 4 bath || Stunning Double car Garage || The main floor welcomes you with an open layout that flows effortlessly. Open to above Living area with feature wall & electric fireplace . Main floor bedroom and full bathroom. BEAUTIFUL Built In Kitchen truly a masterpiece with Centre island. Spice Kitchen. Dining nook with access to backyard. Mud room with MDF Shelves. Oak staircase leads to bonus room. 4 bedrooms on upper level with 3 bathrooms. Huge Primary br with 5pc fully custom ensuite & W/I closet. Two more br's with jack & jill bathroom. Another bedroom with common bathroom. Laundry on 2nd floor. Side entrance for basement. (id:62055)
Exp Realty
1170 Millbourne E Nw
Edmonton, Alberta
Welcome to Millbourne Green in Micheals Park, SE Edmonton! This well-maintained 2-storey townhouse offers 3 spacious bedrooms, 1.5 baths, and a single attached garage. Ideally located facing a large green space with a soccer field, skating rink, basketball court, playground, and community centre. Main floor features a large foyer, renovated kitchen with new vinyl flooring, countertops, cabinets, hardware, plus a bright dining area and cozy living room with access to the fenced backyard and a new deck. Convenient 2-pc. bath on the main floor by the single attached garage man door and front entrance .Upstairs you'll find 3 generous bedrooms and a 4-pce bath. Large fenced yard has a new deck, perfect for kids, BBQ and a family pet. The unspoiled basement includes laundry and storage space.Recent upgrades: newer furnace, hot water tank, windows, flooring, paint, and more. Close to schools, shopping, public transportation, and all amenities. A great opportunity for first-time buyers and a small family. (id:62055)
Royal LePage Arteam Realty
1157 Tory Rd Nw
Edmonton, Alberta
Stunning 4-bedroom home in sought-after Terwillegar Gardens—original owner and meticulously maintained! Built by Parkwood Master Builder, this 2,391 sq ft 2-storey features quality craftsmanship and timeless design. A grand foyer with curved staircase leads to a spacious bonus room, formal dining room, and cozy family room with corner gas fireplace and lighted niche. The bright kitchen offers a central island, corner pantry, garburator, large nook, and stainless steel appliances including a gas stove. Upstairs, the elegant primary suite has a walk-in closet and luxurious ensuite with corner tub, vanity, and separate shower. Three more bedrooms offer space for family, guests, or offices. Main floor laundry, half bath, and thoughtful upgrades throughout. The unspoiled basement has 3 large windows and awaits your vision. Prime location near top-rated schools, parks, rec centre, and quick access to Whitemud & Henday. Don’t miss it! (id:62055)
Initia Real Estate
50 Hazelwood Ln
Spruce Grove, Alberta
Welcome to this beautifully upgraded half duplex sitting on a huge Pie shaped Lot offering almost 1730 sq. ft. of modern, functional living space in the heart of Hilldowns. The open-concept main floor boasts an open-to-below living room, stylish kitchen with island, spacious dining area and mudroom off the double attached garage. Main floor is completed by BEDROOM/Den and FULL BATH. Upstairs features 3 bedrooms, including a spacious primary suite with walk-in closet and private ensuite, plus a bonus room and convenient upstairs laundry. This home also includes a separate side entrance and two large basement windows — making it ideal for future basement development or a potential suite. Located near schools, transit centre trails, parks, and shopping, with quick access to Hwy 16A, this is a perfect opportunity for families, investors, or first-time buyers. (id:62055)
Maxwell Polaris
14812 56 St Nw
Edmonton, Alberta
Discover this beautifully maintained 1,550 sq ft bungalow tucked away in a quiet cul-de-sac in Casselman. This inviting home offers 3+1 bedrooms and 3 bathrooms, including an ensuite in the primary bedroom, providing plenty of space for family living. The bright living room features a cozy fireplace, perfect for relaxing evenings. Enjoy cooking and entertaining in the functional kitchen and dining area, which opens onto a large deck overlooking the spacious yard with vinyl fences on two sides — ideal for summer gatherings. The home also boasts a double attached garage for added convenience. Newer metal tile roof is worry and maintenance free! Located close to parks, schools, shopping, and major routes, this bungalow combines comfort, space, and a fantastic location. (id:62055)
Century 21 Leading
#96 2003 Rabbit Hill Rd Nw
Edmonton, Alberta
Gorgeous and spacious end-unit 3-bedroom, 2.5-bath townhome in Magrath Heights. With a larger floor plan than most units, this home is filled with natural light from south- and west-facing windows and offers peaceful green space views. The main floor features 9’ ceilings, granite counters, and a modern kitchen with stainless steel appliances, island, and walk-in pantry. The bright living room opens to a private west-facing yard—perfect for morning coffee, summer evenings, or BBQs. Upstairs, the primary suite includes a walk-in closet and 4-piece ensuite, plus two additional bedrooms and a full bath. Highlights include a double attached garage, good storage, and energy-efficient systems with tankless hot water to lower utilities. Updates include washer (2020), garage opener (2023), and fresh paint. This well-managed complex offers visitor parking and a quiet setting near shopping, schools, transit, trails, with quick access to Whitemud and Anthony Henday. A perfect mix of space, sunlight, and location! (id:62055)
Mozaic Realty Group
10 Hunter Pl
Spruce Grove, Alberta
5 Things to Love about this new Alquinn Home in Harvest Ridge: 1) Stylish & Spacious – This brand new 2-storey home features a bright open-concept layout with a cozy electric fireplace anchoring the living area. 2) Modern Kitchen – Enjoy cooking and entertaining with a large island, breakfast bar seating, and seamless flow into the dining space. 3) Thoughtful Upstairs Layout – The upper level includes a bonus room, 4pc bath with linen storage, and convenient upstairs laundry. 4) Private Primary Suite – Retreat to the spacious primary bedroom with walk-in closet and spa-like 5pc ensuite including double sinks. 5) Smart Features – A separate side entrance offers future suite potential, and the back lane adds extra flexibility. IMMEDIATE POSSESSION! *Photos are representative* (id:62055)
RE/MAX Excellence
18 Emerald Wy
Spruce Grove, Alberta
Welcome to this beautifully designed Coventry Homes showhome, where high-end finishes and thoughtful details shine throughout. The open-concept main floor features a chef-inspired kitchen with quartz countertops, full-height cabinetry, tile backsplash, stainless steel appliances, gas range, butcher block island, and a walk-through pantry. The spacious living room offers a cozy brick-facing gas fireplace, while the dining area is perfect for entertaining. A mudroom and half bath complete the main level. Upstairs, the elegant owner’s suite boasts a 5-piece ensuite with dual sinks, stand-up shower, soaker tub, and walk-in closet. You’ll also find two additional bedrooms, a full bath, bonus room, and laundry. The fully finished basement adds even more living space with a fourth bedroom, full bath, family room, and a theatre room with a dry bar—perfect for movie nights. A double attached garage completes this impressive home. (id:62055)
Maxwell Challenge Realty
2346 Egret Wy Nw
Edmonton, Alberta
Introducing a Brand New 2-Storey Home built by Anthem, in the Highly Desirable Community of Weston at Edgemont, Located in the Heart of WEST Edmonton! This stunning home features a thoughtfully designed layout with a main floor DEN, SIDE Entry, Upstairs, you'll find three additional spacious bedrooms, a bonus room, and a convenient upper-floor laundry room. Enjoy high-end finishes throughout, including: Quartz countertops, Stylish kitchen appliances, Walk-through pantry, Modern lighting fixtures, His & Hers sinks in the ensuite, Vinyl flooring on the main level, bathrooms, and laundry room, carpet on the upper floor, Large dining area and a bright, open-concept living room, Double attached front garage. *This home is currently under construction. *Photos are of a previously built model and used for reference only. *Actual interior colors and upgrades may vary. (id:62055)
Cir Realty
17115 3 St Nw
Edmonton, Alberta
This beautiful home by Lyonsdale Homes, located in the sought-after Marquis community, offers an oversized triple garage with private basement access. With over 2,600 sq. ft. of living space, it features 4 spacious bedrooms and 4 full bathrooms. The main floor showcases soaring ceilings that enhance the home’s grand, open feel, while the upper level continues the spacious vibe with 9-foot ceilings and 8-foot doors. The gourmet kitchen features Quartz countertops, a built-in oven, electric cooktop, and a generous dining area. A dedicated spice kitchen—accessed through the main kitchen—offers a gas range and extra prep space, perfect for keeping your main kitchen pristine. Upstairs, enjoy well-sized bedrooms, a Jack & Jill bath, upper-level laundry, and a cozy bonus room ideal for family time or entertaining. Located just steps from the showhome—this one is a must-see! (id:62055)
Homes & Gardens Real Estate Limited
8207 Kiriak Lo Sw
Edmonton, Alberta
QUICK POSSESSION TURN KEY!! Located in the desirable community of Keswick with a SIDE ENTRANCE. Close to ponds, walking trails and playgrounds it's easy to enjoy outdoors close to your home! Enter into the welcoming foyer and into the open concept home with 9' ceilings & modern finishes. The kitchen is the highlight with rich wood toned 42 cabinets, water line to fridge, two-toned 3m quartz countertops, corner pantry. Upstairs you have laundry, bonus room and 3 bedrooms including an owners retreat with large walk-in closet and 5pc ensuite with double sinks and soaker tub. Basement has rough-ins for a future legal suite. Rough grading included. Appliances included. HOA TBD (id:62055)
Maxwell Polaris
3033 151 Av Nw
Edmonton, Alberta
Discover this Landmark Master Builder Home on the Park — a beautifully designed residence that blends comfort, convenience, and modern luxury. Featuring a double attached garage, 3 spacious bedrooms plus a versatile den, and 2.5 bathrooms including a private ensuite, this home offers the perfect layout for both families and professionals. The gourmet chef’s kitchen is a showstopper, complete with quartz countertops and premium finishes, while the look-out balcony provides a serene outdoor retreat. Set in a prime location, you’ll enjoy easy access to transit and major highways leading to Fort Saskatchewan, Sherwood Park, and St. Albert. A short drive south connects you to Hwy 216 and scenic routes, while the nearby Fraser Ravine, River Valley, and Manning Town Centre bring nature, shopping, and entertainment to your doorstep. Immerse yourself in the lifestyle of the North, surrounded by lush natural beauty, Raven Crest Golf & Country Club, and Edmonton’s premier swimming facilities, all just minutes away. (id:62055)
Exp Realty
703 166 Av Ne
Edmonton, Alberta
Backing to green | Pie shaped lot. Step into luxury with this fully upgraded custom TRIPLE car garage home with NO Neighbours at the back ! The main floor double door entry features a spacious MASTER bedroom WITH OPEN TO ABOVE, FIREPLACE , 5pc ENSUITE , W/I Closet & own private Deck. you will also find Den and additional 2 pc bathroom on main floor. The chef-inspired Open to Above Kitchen is a true masterpiece, complete with a unique center island .The open-concept living area showcases a custom STUNNING feature wall. The upper level you will find a spacious bonus room. Two bedrooms with their own separate closets & JACK/JILL Bathroom. Another bedroom with common bathroom. Laundry is conveniently located upstairs. The unfinished basement with 3 windows & separate entrance offers endless potential. (id:62055)
Exp Realty
11423 35a Av Nw
Edmonton, Alberta
Welcome to this well-kept bungalow in the heart of Greenfield! Backing onto a quiet park area, this home offers a great layout with three bedrooms and two full bathrooms. The kitchen features stone countertops and plenty of space for everyday living.Enjoy the large backyard patio, perfect for family gatherings and outdoor entertaining. An oversized double garage with alley access provides excellent parking and storage.Located close to schools, shopping, parks, and with easy access to Whitemud Drive, this home is ideal for families looking to settle into a great community. (id:62055)
Royal LePage Prestige Realty
59 Ridgepoint Wy
Sherwood Park, Alberta
Move-In Ready Ironwood built Bungalow on a beautiful corner lot in The Ridge Wonderful floor plan with open concept main floor boasting a big bright kitchen with plenty of wood cabinets, big island, sunny dining nook and family room with fireplace, formal dining room with big bright windows, primary bedroom with big 4 piece ensuite, 2nd bedroom and laundry complete the main floor, lower level fully finished with big rec room, 2 additional bedrooms and a full bath. Big fenced and landscaped yard with large storage shed, attached back deck and RV Parking! Garage is finished and heated. Great location and immediate possession is available. (id:62055)
2% Realty Pro
49 Royal Rd Nw
Edmonton, Alberta
Conveniently located near Whitemud Drive and plenty of amenities - this end unit is also steps from Edmonton’s vast trail system! Featuring 3 bedrooms, 2 bathrooms, California Closets throughout, a large kitchen and a southwest facing, fenced backyard. The main floor is home to the spacious living and dining areas,with access to the backyard space. The kitchen has a TON of counter and cabinet space, as well as stainless appliances and a breakfast bar. Upstairs you’ll find the large primary suite - it was 2 bedrooms that have been combined to make one large room. There is also another bedroom and full bathroom on this level. The basement is finished with another large bedroom (or rec space) and laundry. This home is a MUST SEE! (id:62055)
2% Realty Pro
16728 60 St Nw
Edmonton, Alberta
FULLY LOADED HOME, it has ALL the Options for today's busy household. From the moment you step through the front door you will be impressed by 2-Stry Ceiling that opens to the upstairs for that wow factor, and there's huge ceramic tile too. There is fabulous wrought iron railing and bright windows on the staircase that makes this property very inviting. The main floor has a huge open concept living room, kitchen & dining space with new Luxury Plank Flooring. The kitchen has stunning granite and a fabulous island & a walk-in pantry. Upstairs you will find a Huge Bonus Room and three Extra Large bedrooms inclusive of the Owners Bedrm with loads of closet space and fabulous ensuite bathroom with a double shower. Other features in the home include main floor laundry, main floor bathrm with shower, oversized garage with EV charger, built in Christmas lights, and enough Solar Panels to light up all of Edm. but seriously the seller hasn't paid and Electric bill in over 5 years, and charges his Tesla for Free. (id:62055)
Century 21 All Stars Realty Ltd
6307 Marler Dr
Camrose, Alberta
Updated home in the mature neighbourhood of Marler! This bungalow has everything a family is looking for with a friendly floor plan, an incredible outdoor space to enjoy and entertain in, and a heated garage! Main floor features a large living room, a kitchen with lots of space to work in and a beautiful view of the yard, 2 bedrooms and a conveniently located laundry room where the original 3rd bedroom was located. Downstairs welcomes you with a rec room and wet bar, 2 more bedrooms, a large utility/storage room with a utility sink, and an additional flex room to fit your needs. The oversized garage is insulated, heated and has 240v! A perfect home for the couple starting out or for the growing family that enjoys time together, inside and out! (id:62055)
RE/MAX Elite
11436 143 Av Nw
Edmonton, Alberta
Take a look at this newly renovated bungalow in the heart of the beautiful community of Carlisle. This beautiful home faces south, sits in a quiet cul-de-sac road on a pie lot, with an oversized insulated double garage, with 220V and a nice size fully fenced back yard. The Home is move-in ready. The main floor has all new flooring, new doors/trim, fresh paint, brand new kitchen with all new appliances! Vaulted ceiling in the bright living room. 3 Bedrooms on the main with a 2 piece ensuite off the Primary. New low flush toilets installed in both main floor bathrooms. New Furnace & HWT and newer shingles installed. Basement is in great condition and has newer carpet. Basement also has a 4th bedroom and den, large 2nd living room and lots of storage space. There's a 3 piece washroom and ready for your washer and dryer. Perfect for a young or growing family and is close to all amenities. Enjoy! (id:62055)
Century 21 Masters
3617 2 St Nw Nw
Edmonton, Alberta
This stunning single-family home, complete with a double attached garage, boasts 3 spacious bedrooms, 2.5 bathrooms, and a versatile bonus room, all located in the highly sought-after Maple Crest community. With no homes directly behind, you'll enjoy an abundance of natural light and a generously sized backyard. The kitchen features quartz countertops, stainless steel appliances, a large island, and a walk-in pantry. Upstairs, you’ll find a bright and airy bonus room, a primary bedroom with its own ensuite, two additional well-proportioned bedrooms, a 3-piece bathroom, and a convenient walk-in laundry room. This home is move-in ready and offers the perfect blend of comfort and style. (id:62055)
Royal LePage Arteam Realty
2637 64 Av Ne
Rural Leduc County, Alberta
**IRVINE CREEK**SOUTH EDMONTON** WALKOUT LOT**FULLY UPGRADED**PREMIUM FINISHED**OPEN TO BELOW**BALCONY**this modern two-storey residence blends style, comfort, and thoughtful function in every detail. Its exterior showcases a rich combination of stone, board-and-batten, and horizontal siding, creating timeless curb appeal with warm architectural charm. Inside, the open-concept main floor welcomes you with abundant natural light, a spacious living area, and a chef-inspired kitchen perfect for family gatherings or entertaining guests. The elegant finishes and functional flow ensure both practicality and luxury. The upper level offers a serene primary suite with a beautifully designed ensuite and generous walk-in closet, alongside additional bedrooms and a flexible bonus space ideal for work, play, or relaxation. Large windows throughout fill the home with brightness while connecting you to the natural surroundings of this peaceful neighbourhood. a place ready to create lasting memories for years to come. (id:62055)
Nationwide Realty Corp


