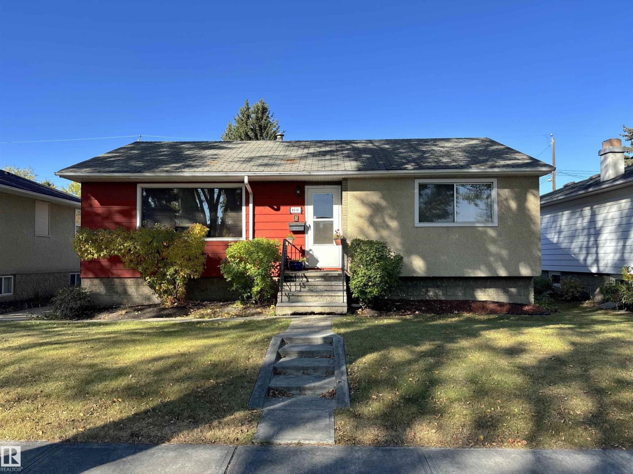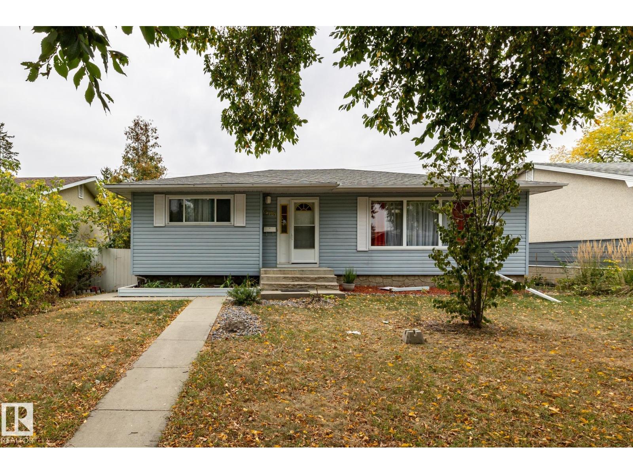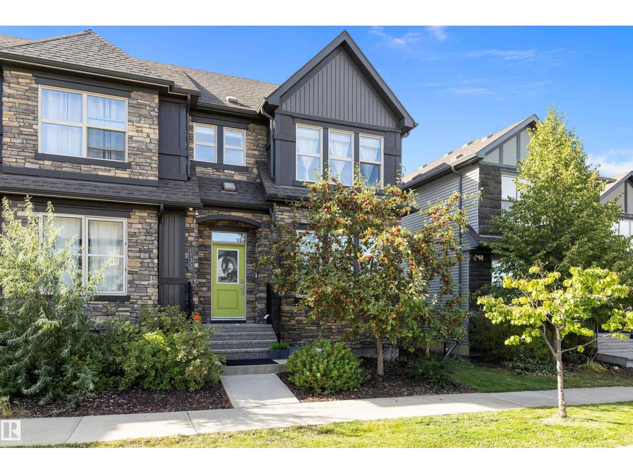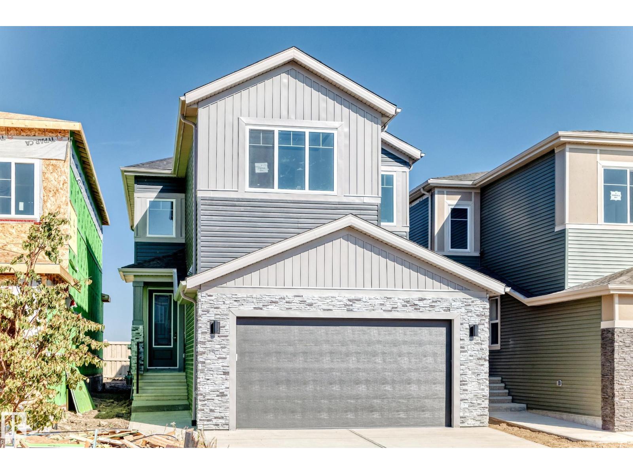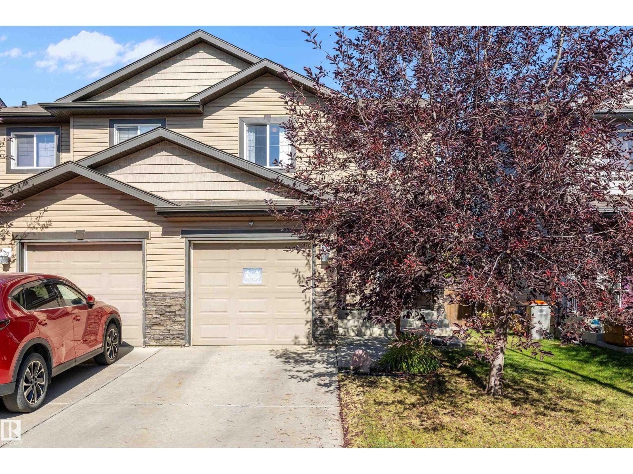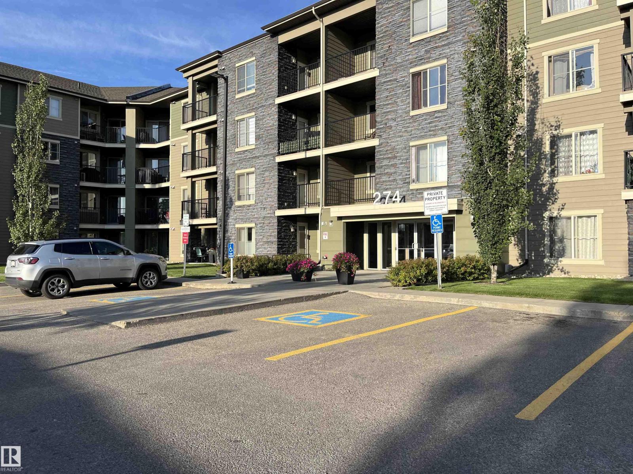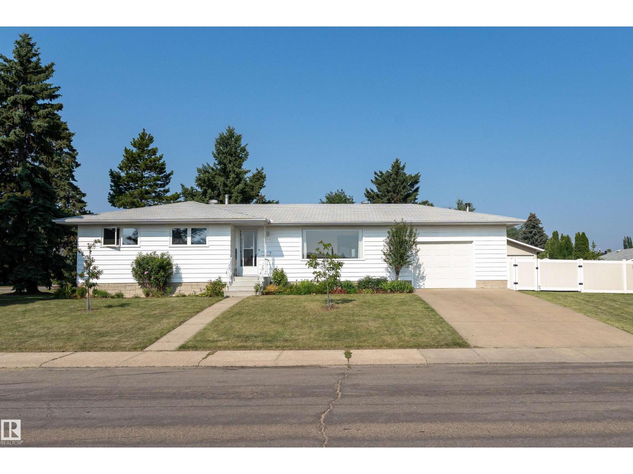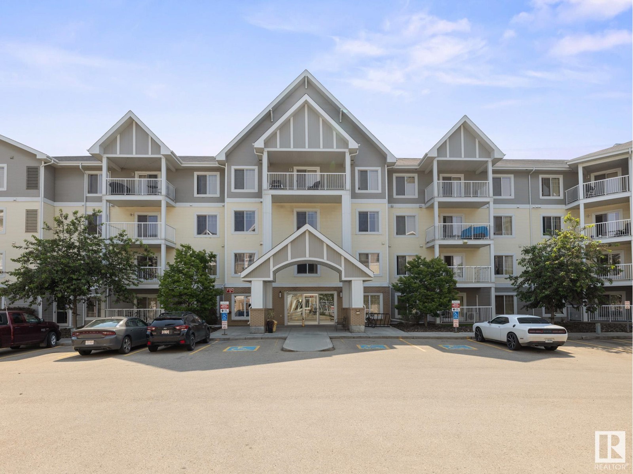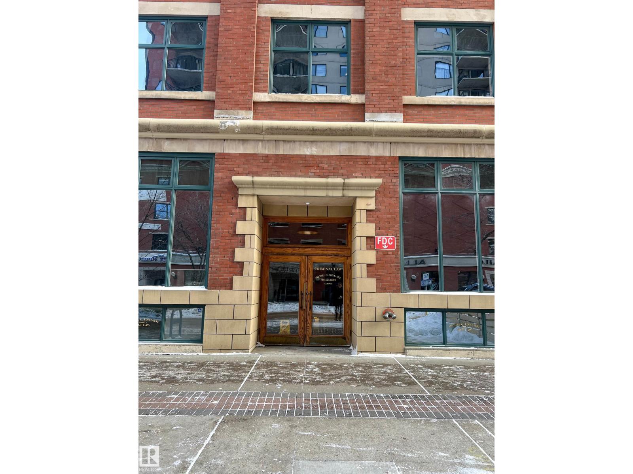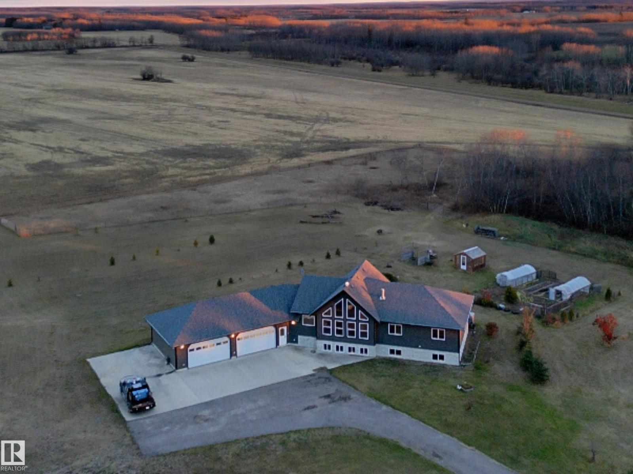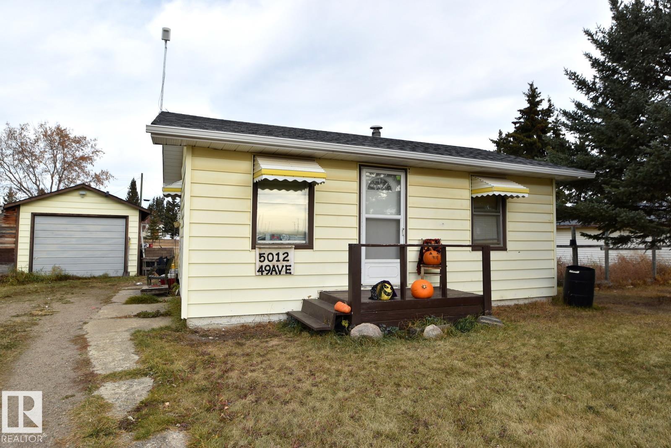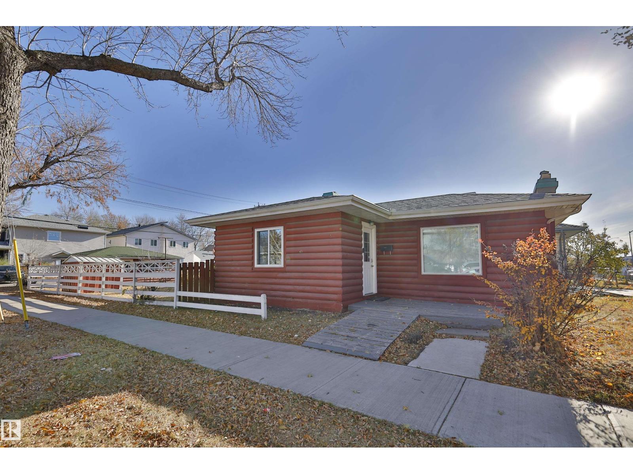8516 64 Av Nw
Edmonton, Alberta
Excellent opportunity, just steps from Mill Creek Ravine, to build some sweat equity or as a redevelopment! This character home features 3 bedrooms, 2 full bathrooms a fully finished basement & single detached garage. Situated on a 49'x110' lot in the highly desirable neighbourhood of Argyll, this property has excellent proximity to some of Edmonton's best schools and is a short drive to the University campus', Whyte Ave and downtown Edmonton! *Property is being sold as-is, where-is with no warranties or representations* (id:62055)
Maxwell Progressive
15707 92 Av Nw
Edmonton, Alberta
Welcome to the Meadowlark Park community! This home features a bright main floor with 3 bedrooms, a full bathroom, a spacious living room with a large window that fills the space with natural light, and a generously sized kitchen. The basement offers 2 additional bedrooms, a large family room, and another full bathroom—perfect for extended family or guests. Conveniently located close to schools, a hospital, West Edmonton Mall, and other amenities. (id:62055)
Front Door Real Estate
135 Gilmore Wy
Spruce Grove, Alberta
Move right into this original owner Alquinn Home. This property has been lovingly maintained and is PET and SMOKE free! Open concept main floor has 9' ceilings and 2 toned kitchen with quartz countertops plus room for a full sized dining table! Upstairs has 3 bedrooms, 2 full baths & upstairs laundry. The basement is finished with large rec room with california knockdown ceiling and a half bath that has rough-ins for a shower. Full egress sized window means you could also add a 4th bedroom. The west facing backyard has an extended deck with ample room for a table & lounge set and comes with deck lighting. The double detached garage is oversized to fit the length of a truck (19.5'x25'). Nestled in a crescent this home is just a couple minutes walk to Prescott School & Jubilee park and has excellent access for commuters with quick access to both HWY 16 & 16A. (id:62055)
Exp Realty
4 Edgefield Wy
St. Albert, Alberta
Welcome to Erin Ridge North! This home features a main floor den/bedroom with a full bath, mudroom with bench and hooks, walk-through pantry, beautiful 2-tone kitchen, dining room, and an open to above living room with a stunning stone look fireplace feature wall. On the second level you have 3 bedrooms with 2 full baths, bonus room with an arched entry way and laundry room with a sink. Side entrance with option to finish a legal basement suite. Upgrades include 8ft doors throughout, MDF shelving, jetted shower in primary ensuite, upgraded lighting, feature walls, and rear concrete pad. (id:62055)
RE/MAX Excellence
#3 85 Spruce Village Dr Dr
Spruce Grove, Alberta
Well maintained bareland half duplex condo is move in ready! Super low condo fee ($110/month) is for garbage pickup and crescent street snow removal in the winter; no waiting for the city to get it done! The thoughtful layout works great for entertaining and family living with ample counter space, an island, and open concept living with patio door to deck in the spacious yard! The living room is cozy with a gas fireplace. Upstairs are 3 good sized bedrooms with the primary room featuring a spacious walk in closet and full 4 piece bathroom. Another 4 piece bathroom finishes the upstairs. The basement is unfinished but is ready for a 4th bedroom and 4th bathroom. Keep your vehicle warm in winter with the single attached garage. Located in walkable community near schools, shopping and Jubilee park! (id:62055)
Exp Realty
#402 274 Mcconachie Dr Nw
Edmonton, Alberta
Quiet and convenient, plenty of natural light! This well-kept 2 bedroom 2-bathroom top floor corner unit has 2 underground, titled parking stalls - 1 next to the elevator and 1 next to the stairs. Large balcony and central AC. Quartz countertops and stainless-steel appliances. Excellent location with easy access to transit, school, work, shopping, the Anthony Henday and all points. Pet friendly up to 15 kg weight with board approval. Well maintained building in an excellent community, condo fee includes heat and water (id:62055)
Royal LePage Arteam Realty
10404 34 St Nw
Edmonton, Alberta
Welcome to this beautifully updated bungalow on a large corner lot in Rundle Heights! The main floor features a bright living room with a large triple-pane window that fills the space with natural light, a dining area, and a stylish modern kitchen with a mix of dark grey and wood-tone cabinets, black countertops, and stainless steel appliances. Primary bedroom includes a convenient 2-pc ensuite, along with two additional bedrooms and a 4-pc bathroom. Featuring newer triple-pane windows on the main floor and double-pane windows in the basement for improved comfort and efficiency. The fully finished basement offers a spacious recreation room, a den, a laundry area, and a 3-pc bathroom—perfect for guests or extended family. Enjoy the outdoors in a fully fenced and landscaped yard with an abundance of perennials and over 10 fruit trees, and take advantage of the RV parking pad and single attached garage for added convenience. This home is just a 5-minute walk from the River Valley, close to parks, two schools (id:62055)
Exp Realty
#310 2204 44ave Nw
Edmonton, Alberta
Welcome to Aspen Meadows – where style meets convenience! This bright and spacious 1-bedroom, 1-bath condo features an open-concept layout perfect for modern living. The sleek kitchen offers island seating, appliances, and plenty of prep space, while large windows fill the living area with natural light. The generous primary bedroom boasts a walk-through closet with direct access to the 4-piece bath. Enjoy the ease of in-suite laundry and unwind on your private balcony. Additional highlights include underground heated parking, same level storage unit, and access to a fitness centre, social room, elevator, and ample visitor parking. Located in Southeast Edmonton, you’re just steps from shops, groceries, parks, cafes, and transit, with quick connections to Whitemud and Anthony Henday. Whether you're a first-time buyer, investor, or looking to downsize—this is the perfect place to call home! (id:62055)
Initia Real Estate
#1 10169 104 St Nw
Edmonton, Alberta
Take advantage of this rare opportunity to own a small street level commercial condominium. 104 Street is one of downtown's most active pedestrian streets, and it boasts a large residential population. Currently built out with offices, full washroom, and kitchen. The price also includes one assigned surface stall in the adjoining gated parking lot. (id:62055)
Royal LePage Arteam Realty
62515 Range Road 444
Rural Bonnyville M.d., Alberta
There’s a certain feeling you get the moment you pull into this property — that deep exhale that only wide-open space can bring. Set on ten acres of open countryside, this 1,890 sq. ft. bungalow was built for people who love to stretch out, host big gatherings, and dream even bigger. Inside, sunlight spills across an open floor plan where the kitchen truly steals the show. Miles of quartz counters, endless cabinetry, and a massive island make it the heart of the home — The dining area opens to the 12’x48’ deck that will soon invite morning coffees and starlit nights. The primary suite feels like its own hideaway — complete with a walk-in closet, ensuite, and private access to the deck. Head downstairs, and the energy shifts from serene to social. A huge open space blends a games area, family zone, and full wet bar. Then there’s the garage — all 1,700 sq. ft. of it. Heated, finished, and big enough for five vehicles (or your workshop, gym, and winter toys). There’s even laundry hookups! (id:62055)
RE/MAX Platinum Realty
5012 49 Avenue
Vilna, Alberta
This cozy one-bedroom home in the village of Vilna offers comfortable small-town living at an affordable price. The home features a practical layout with a kitchen and dining area, a cozy living room, one bedroom, and a 3-piece bathroom. The basement is ideal for storage & utilities. Recent updates include a newer roof on both the house & garage, plus an addition to the back of the garage for extra storage or workspace. Backing directly onto the Iron Horse Trail, this property provides easy access to outdoor recreation such as walking, quadding & snowmobiling. Vilna is a historic & welcoming community —home to the famous largest mushroom monument, the historic Vilna Pool Hall, and other small-town amenities. The village offers a K–12 school and essential services, while being conveniently located between Smoky Lake and Bonnyville along Highway 28. Nearby attractions include Bonnie Lake Resort and Golf Course, making this a perfect spot for year-round living or a peaceful getaway! (id:62055)
Local Real Estate
9629 120 Av Nw
Edmonton, Alberta
Charming 1947 bungalow on a prime Zone 5 corner lot with incredible redevelopment potential! Situated on a 396.59 sq m rectangular lot, this property offers excellent frontage and flexibility for future development — ideal for those looking to build a multi-unit project. The existing 72.02 sq m home features a cozy living room with fireplace, 1 bedroom plus den, and 1 full bathroom, offering a comfortable layout filled with character. Enjoy the fully fenced yard, perfect for pets or gardening, and the convenience of a double detached garage for extra storage or workshop space. Whether you’re an investor, builder, or homeowner looking for a charming property with big potential, this is a great location, established neighbourhood, and endless possibilities! (id:62055)
RE/MAX River City


