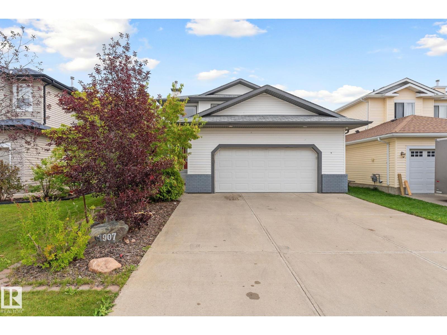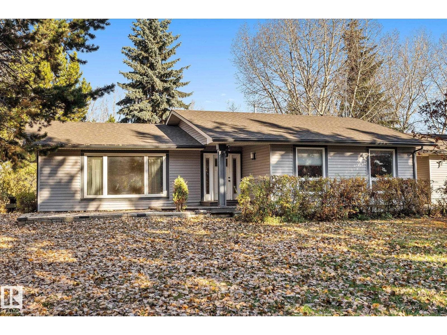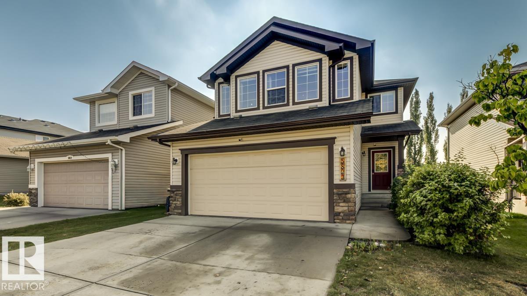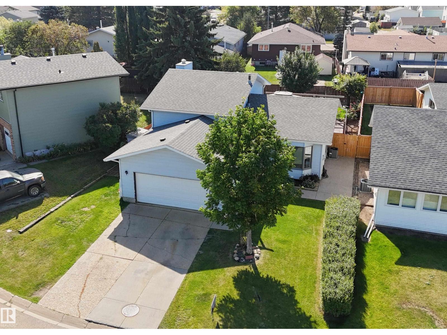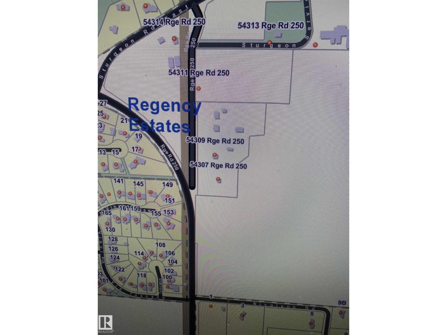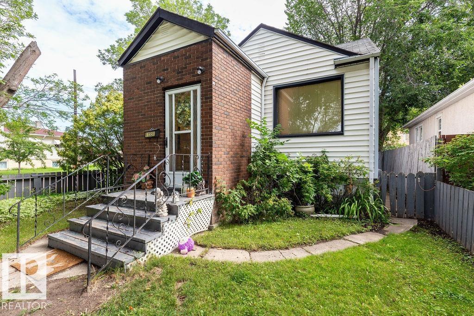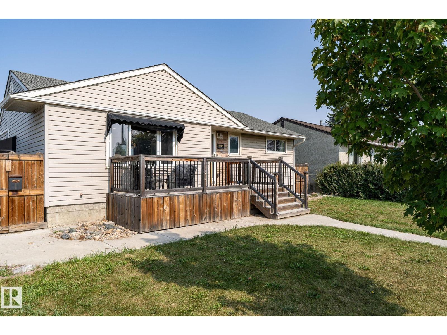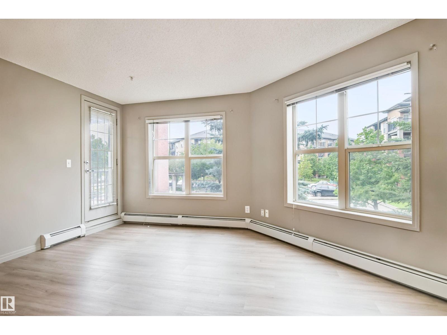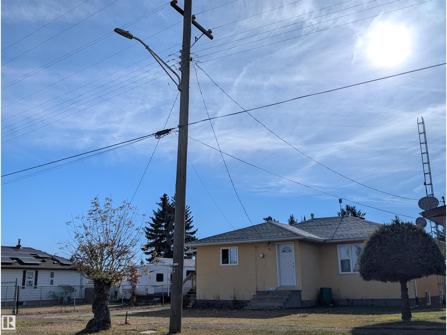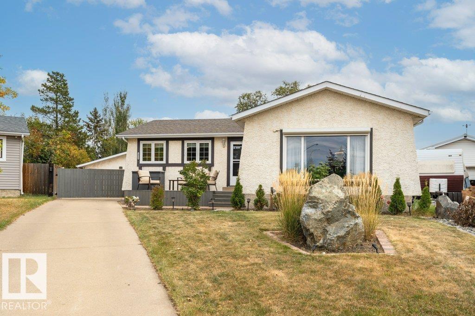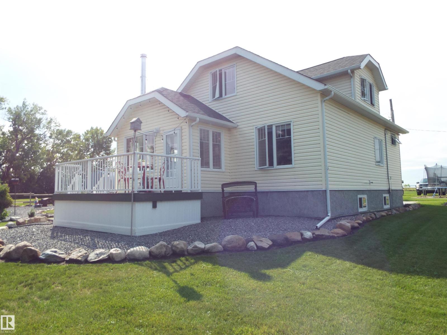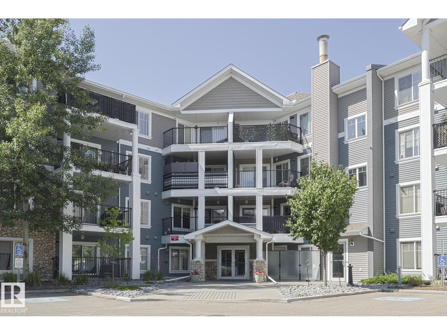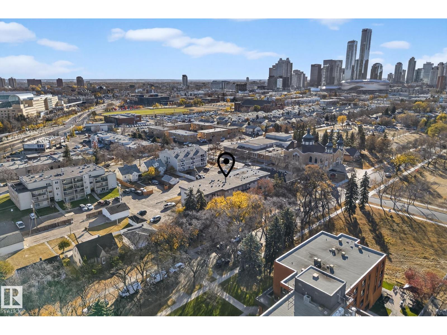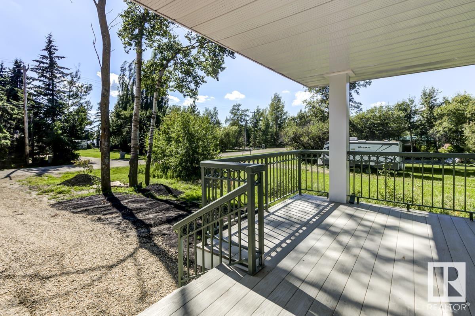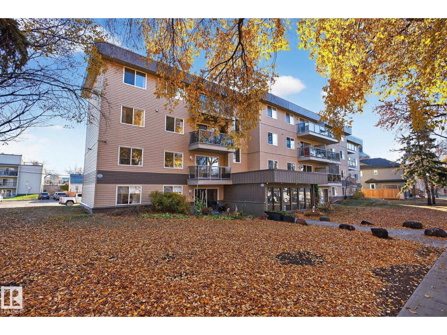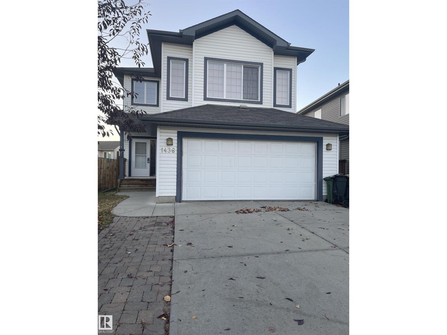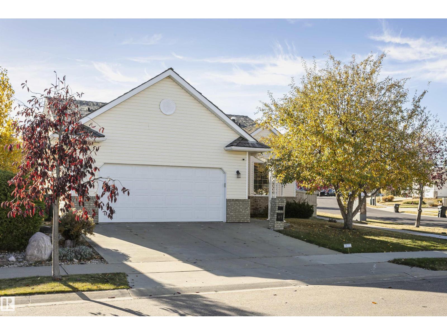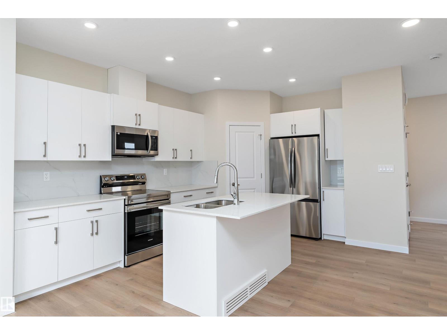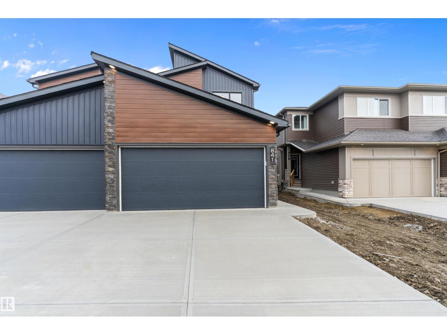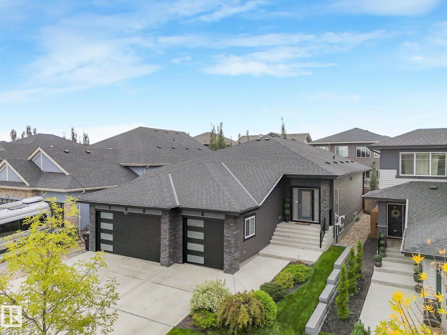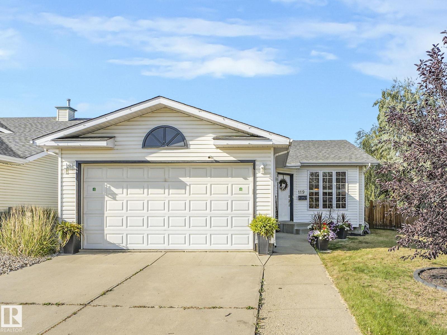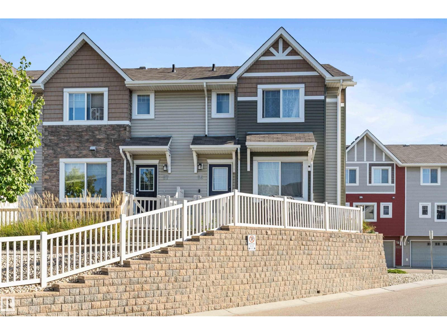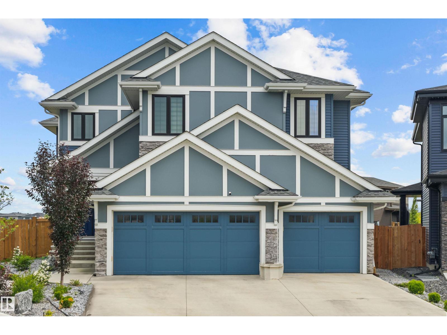7907 96 St
Morinville, Alberta
Discover comfort, style, and space in this beautifully finished 1,800 sq ft, fully air-conditioned 2-storey designed to impress. A vaulted foyer opens to a welcoming living room with a stunning tile-surround gas fireplace. The kitchen boasts stainless steel appliances, maple cabinets, a corner pantry, and a breakfast bar, flowing into a bright dining area with garden door to a two-tiered deck and landscaped, fully fenced yard. A 2-pc bath/laundry combo completes the main floor. Upstairs, find two large bedrooms, a 4-pc bath, and a serene primary retreat with a walk-in closet and a spa-like 5-pc ensuite with a jetted tub. The fully finished basement shines with natural light, offering a cozy family room with gas fireplace, 4th bedroom, 3-pc bath, and storage. The true standout is the oversized heated double garage—perfect for vehicles, tools, storage, or even a man cave. A rare find that blends practicality with comfort, this home is move-in ready! (id:62055)
Exp Realty
#12 27420 Twp Road 540
Rural Parkland County, Alberta
Welcome to this prime location 2.99 acre private tree lined bungalow in Grandmuir Estates just minutes north of spruce grove. Major updates include furnace (15), roof (16), and windows (14) The modern kitchen features white cabinetry, spacious quartz countertops, updated lighting, and a black stone farmhouse sink. The updated 4 pc bathroom mirrors this sleek style. The dining area opens to a spacious deck perfect for entertaining overlooking a landscaped yard w/ space to expand. 3 bedrooms, a large living room, & a cozy family room with a wood-burning fireplace complete the main floor. The partially finished basement awaits your finishing touches w/ space for a rec room, laundry area, and extra storage. The garage is oversized 26 x 24 ft, w/ breezeway attached for added charm and storage With some fresh paint and sweat equity this home can be restored to its full potential. Located walking distance to Muir Lake and a short drive into the city. Come discover country living, with city convenience! (id:62055)
Royal LePage Noralta Real Estate
5823 7 Av Sw
Edmonton, Alberta
Nestled in the family friendly community of Charlesworth, this fully finished 2 storey offers 5 bdrms, 3.5 bathrooms & 2615 sq.ft of total living space! From top to bottom, this home has been designed w/ comfort & function in mind. The main flr features a bright open layout w/ hardwood & tile throughout. A welcoming living rm w/ gas fireplace flows seamlessly into the kitchen complete w/ a large island, granite counters & corner pantry. The dining area opens onto the south facing landscaped backyard w/ a huge deck, perfect for summer entertaining. A 2pc powder rm & laundry conveniently complete the main flr. Upstairs, you’ll be treated to a large vaulted bonus rm along w/ sizeable primary featuring a walk in closet & 5pc ensuite. Upstairs also offers 2 additional bdrms & a 4pc bath. The finished bsmt adds exceptional versatility w/ a spacious rec rm, 2 bdrms, 3pc bath & generous storage area. Conveniently located close to parks, schools, shopping & the Anthony Henday, this home truly checks all the boxes! (id:62055)
RE/MAX Excellence
123 Westbourne Rd
Spruce Grove, Alberta
Charming 4-level-split with attached double garage (22Wx22L, heated, insulated) in West Grove. This 1,302 square foot (plus full basement) home features central air conditioning, hardwood flooring and upgrades throughout. On the main: spacious living room with large bay window, dining area with second bay window & deck access and an updated kitchen with stainless steel appliances and built-in dishwasher. Upstairs: 2 full bathrooms and 3 bedrooms including the owner’s suite with walk-in closet and 4-piece ensuite. Lower level: family room with electric fireplace, 4th bedroom/den and laundry room. Basement offers a 3-piece bathroom and flex space which could be used as a 5th bedroom with ensuite or rec room with bathroom. Beautiful, landscaped backyard with plenty of shade and privacy provided by mature trees. Outside boasts a large deck with gazebo, patio and an above ground swimming pool! Located near nature trails, Tri Leisure Centre, downtown Spruce Grove and all the amenities. Great opportunity! (id:62055)
Royal LePage Noralta Real Estate
54307 Rge Road 250
Rural Sturgeon County, Alberta
119.42 acres with approved ASP . density 35 units per hectare. Buyer needs to do NSP and ready to develop!! (id:62055)
Royal LePage Arteam Realty
11551 68 St Nw
Edmonton, Alberta
Prime Investment Opportunity in Bellevue! Situated on a large 33’ x 123’ corner lot zoned RS, this property offers strong potential for renovation or future redevelopment. The home includes two bedrooms and one bathroom on the main floor, with the basement providing potential for two additional bedrooms, subject to appropriate improvements to the existing finished rooms to meet current egress and building code requirements. A double detached garage adds functionality and, with updating, could be restored to full use. Conveniently located near Concordia University, Borden Park, Eastglen Leisure Centre, public transit, golf, shopping, the River Valley, and many other amenities, this property presents an excellent opportunity for buyers seeking a renovation project or a prime lot for new construction. (id:62055)
Royal LePage Arteam Realty
16112 110a Av Nw
Edmonton, Alberta
UPDATED & CENTRALLY LOCATED bungalow in Mayfield! This is the perfect option for someone who either (a) can do their own basement development without having to rip out or demo an old basement (SIDE ENTRANCE FOR SUITE POTENTIAL), or (b) doesn't need a finished basement & can simply use the current space for storage/flex/gym/etc. Updates over the years include: electric panel & new electric throughout, plumbing throughout, full main floor reno, sewer back-flow valve, windows, shingles, siding, fencing & front deck. Open concept main floor offers a large living/kitchen/dining area, 2 large bedrooms, & beautifully renovated bathroom. Lower level with side entrance is a blank slate to do whatever you'd like! Outside you have a lovely front deck and also a large fenced backyard with patio area, single garage & storage shed. Convenient West-Central location offers quick access to both Downtown & U of A, neighbourhood schools, public transit, & all amenities. Come check it out! (id:62055)
Century 21 Masters
#211 11441 Ellerslie Rd Sw
Edmonton, Alberta
New offer price. Quiet-Spacious-Bright. Solid well built 2 bedroom/2 bath condominium with plenty of square footage, 2 elevators, clean open and well lit parkade. Immediate possession available. Terrific location walking distance to major grocery plus many other services just off Ellerslie Road in south central Edmonton. Unit reno's complete: New flooring & paint, wall updates. West facing suite away from traffic providing sunset evenings on your covered balcony protected from rain and snow. Balcony has natural gas line. Park in the warmth of the underground parkade where the stall is two stalls from elevators. Price includes separate storage cage in room AA6 on parkade level. Rutherford Village is a no age restriction and pets allowed with board approval building. (id:62055)
Royal LePage Noralta Real Estate
5035 49 Av Nw
Vilna, Alberta
This vibrant yellow 3 bedroom bungalow has three beds upstairs along with 1- 4 piece, plus 1-3 piece bathroom and laundry area downstairs. Built solidly with character in 1956 this home has newer windows, shingles have been replaced and the back yard has plenty of space with apple tree and park like setting. Ample parking and storage. (id:62055)
Local Real Estate
14015 23 St Nw
Edmonton, Alberta
This spacious home sits on a large pie-shaped lot in a quiet cul-de-sac, just steps from Bannerman School, the community league, and local parks. Well maintained, it features newer shingles, updated windows, and a high-efficiency furnace for peace of mind. The main floor offers plenty of room to spread out, including an eat-in kitchen, formal dining room, sunken living room, 3 bedrooms, and 2 fully remodeled bathrooms—perfect for family living. Downstairs, you’ll find two generous sized family rooms, with the option to add a 4th bedroom and complete a 3rd bathroom and a cold storage room. . Outside, the huge yard is full of potential to create your own private retreat, while the double garage provides ample space for vehicles and toys. This home truly blends convenience, space, and family-friendly living. (id:62055)
Century 21 Leading
26449 Twp Rd 490
Rural Leduc County, Alberta
CHARACTER HOME, COMPLETELY RENOVATED. 3.88 acres not in a subdivision, on pavement & only 10 minutes from Leduc. This home was stripped to the shell & rebuilt approximately 20 years ago with new windows, siding, insulation, wiring, plumbing, drywall, crown mouldings, bathrooms, fixtures & more. Recent upgrades include new flooring, wainscotting, furnace, humidifier, storm doors, hot water on demand, water softener & RO unit, front entry bench with storage & wood burning fireplace. Large country style kitchen, quartz counters, stainless appliances, loads of windows , hardwood floors & a total of 4 bedrooms. This home radiates warmth and hospitality. Great outbuildings including a 22 ft x 24 ft garage, 32 ft x 48 ft shop/barn with loft, and a 40 ft x 80 ft metal clad quanset. A park like yard with towering spruce trees, flower & rock gardens & garden area. The possibilities are endless. Great access to Hwy 2, the International Airport, Leduc and Calmar. Bring the toys & bring the horses. WELCOME HOME!!! (id:62055)
Royal LePage Gateway Realty
#418 6084 Stanton Dr Sw
Edmonton, Alberta
Welcome to the Southwinds in Summerside! This TOP FLOOR 2 bed, 2 bath unit has everything that you have been looking for. IN-SUITE LAUNDRY, BALCONY facing SE with gas line, PET FRIENDLY & UNDERGROUND PARKING. As you enter you are greeted with an open floor concept with laminate flooring, 4 piece bath and a kitchen that includes an eat up bar & plenty of cabinetry. The master bedroom includes a nicely sized walk-through closet leading to your 3 piece bath. Perks of this building include a GYM, PARTY ROOM & GUEST SUITE. You can’t beat this location with access to Lake Summerside! (id:62055)
2% Realty Pro
#405 11019 107 St Nw
Edmonton, Alberta
Welcome to McLeod One! This top-floor 1-bedroom condo offers 708 sq. ft. of bright, comfortable living in a central location. The unit features a spacious open layout with living and dining areas, a modern kitchen with plenty of cabinet and counter space, and a bedroom filled with natural light. Enjoy a large, sunny balcony perfect for relaxing. The well-maintained building has seen updates including a new roof, refreshed exterior, and contemporary glass balconies. Located just steps from Kingsway Mall, the Royal Alex Hospital, schools, parks, and transit, this home is ideal for first-time buyers, students, or investors. (id:62055)
Maxwell Challenge Realty
B7 Golden Days
Rural Leduc County, Alberta
Beautiful view of the Lake!!!! Welcome to this stunning remodelled 4 season 1700 sq ft bungalow nestled in the charming Summer Village of Golden Days at Pigeon Lake. Renovated in 2025, this spacious 4-bedroom, 3-bath home blends modern comfort with a peaceful lakeside lifestyle. The bright, open-concept layout features a stunning white kitchen with stainless steel appliances, ideal for entertaining and everyday living. Cozy up by the fireplace in the generous living area, or retreat to the private primary suite complete with a walk-in closet and a stylish ensuite. Just steps from lake access, this second-row property offers the perfect balance of tranquility and convenience. A double detached garage provides ample parking and storage. Whether you're seeking a year-round residence or a weekend getaway, this home is a must-see at Pigeon Lake! (id:62055)
RE/MAX River City
#204 11019 107 St Nw
Edmonton, Alberta
Welcome to McLeod One! This spacious 1-bedroom condo offers almost 700 sq. ft. of comfortable living in a prime central location. Just steps from Kingsway Mall, the Royal Alex Hospital, and minutes to Downtown and MacEwan University, this bright second-floor end unit features a large private patio, neutral finishes, and an open layout with living and dining areas. The kitchen has ample cabinets and counter space, and the bedroom is bright with natural light from a large window. The well-managed building includes a new roof, updated exterior, and stylish glass balcony railings. Perfect for first-time buyers, students, or investors. (id:62055)
Maxwell Challenge Realty
1436 114a St Sw
Edmonton, Alberta
Priced to sell! And location! This beautiful home is located in prestigeous Rutherford community with bricks-widened driveway, extra large double garage and professionally finished basement that makes up 5 bedrooms and 3.5 bathrooms. 7 minutes walking distance to K-9 Johnny Bright public school, and a few houses away to Monsignor Fee Otterson catholic school. Easy and quick access to YEG international airport, Anthony Henday and business centres. Future LRT and ETS general station are under built. Very convenient to reach various amenities, e.g. golf court, ECO station, library and churches. 17' high ceiling at the entrance/lobby, hardwood flooring throughout the main floor, open-concept kitchen brings family to enjoy time together. Laundry room is located on main floor as well. 2nd floor features one ensuit master bedroom, two good sized guest rooms and a spacious bonus room. Fully finished basement builds 2 bedrooms, one full bath and a storage room, has been well maintained with vinyl flooring. (id:62055)
Homes & Gardens Real Estate Limited
121 Regal
Sherwood Park, Alberta
Welcome to Effortless Bungalow Living in The Ridge! This 1,600-plus sq. ft. home offers stylish, low-maintenance main-floor living designed for comfort and ease. Bright windows fill the spacious living room with natural light, complemented by a cozy gas fireplace. The kitchen and dining areas feature hardwood floors, newer stainless-steel appliances, and an open layout perfect for entertaining or relaxing. The primary suite includes a 4-piece ensuite with a jetted tub, stand-up shower, and walk-in closet. A large second bedroom and full bath offer space for guests or hobbies. From the double attached garage, step into a convenient mudroom with newer laundry and extra storage. Enjoy the outdoors with a sunny south-facing deck, perennial garden, and a 40-ft RV pad—perfect for travel or visitors. Everything you need is on one level, combining comfort, style, and simplicity in one perfect home. (id:62055)
Right Real Estate
843 Rowan Cl Sw
Edmonton, Alberta
Welcome to this beautiful, brand-new, never-occupied half duplex located in the sought-after community of The Orchards at Ellerslie! Offering over 1,490 sq. ft. of well-designed living space, this 2-storey home features 3 bedrooms, 2.5 baths, and a fully finished basement with a legal suite. The main floor showcases an open-concept layout with 9-ft ceilings, upgraded finishes, vinyl plank flooring, and a contemporary kitchen equipped with quartz countertops, stainless-steel appliances, and modern cabinetry. Upstairs includes a spacious primary suite with ensuite bath, two additional bedrooms, and convenient laundry access. Enjoy outdoor living with a deck, landscaped yard, and a double attached garage with a paved driveway. Situated on a quiet cul-de-sac, close to schools, parks, shopping, and public transportation — this home combines comfort, style, Income, and functionality in a prime family-friendly location. The unit attached is also available with a legal suite. (id:62055)
Real Broker
841 Rowan Cl Sw
Edmonton, Alberta
Discover this beautiful, brand-new half duplex in the sought-after community of The Orchards at Ellerslie! Offering over 1,490 sq. ft. of thoughtfully designed living space, this never-occupied 2-storey home blends style, comfort, and functionality. The open-concept main floor features 9-ft ceilings, vinyl plank flooring, and a bright living area that flows seamlessly into a stunning modern kitchen with quartz countertops, stainless steel appliances, and contemporary cabinetry. Upstairs, the spacious primary suite includes a private ensuite, while two additional bedrooms and convenient upper-floor laundry add practicality for family living. The fully finished basement suite with side entry provides flexible space for an extended family or future rental potential. Enjoy the deck, landscaped yard, and double attached garage. Nestled on a quiet cul-de-sac close to schools, parks, shopping, and transit—this home truly has it all! (id:62055)
Real Broker
63 Woods Pl
Leduc, Alberta
CAPTIVATING best describes this fully developed Bungalow located in prestigious Windrose area! TRIPLE ATTACHED HEATED GARAGE! FULLY LOADED! Every detail shines in this CUSTOM BUILT 2+2 bedroom, 3 bathroom, 1690+ SqFt modern and functional EXECUTIVE home. Experience LUXURY LIVING with stunning 14” ceilings, TUXEDO KITCHEN CABINETS, Quartz countertops + huge island, BUILT-IN stainless steel appliances, exquisite light fixtures, 2 FIREPLACES, custom shelving in the living and family rooms, and more. Additional highlights include a stylish tile backsplash, WALK-IN PANTRY, expansive windows, GLASS FEATURE RAILING, under-cabinet lighting, a dream primary bath with his & hers sinks + tiled shower, main floor laundry, professionally finished basement with 2 large bedrooms, a 4 piece jack and jill bath, Den/5th bedroom, WET BAR and HOME THEATRE area, and a FENCED & NICELY LANDSCAPED YARD. Ideally located near Schools, Shopping, Public Transport, GOLF, and MORE! Ready for your enjoyment! A MUST-SEE! (id:62055)
RE/MAX River City
119 Deer Ridge Dr
St. Albert, Alberta
EXCEPTIONAL BUNGALOW - DEER RIDGE PARK LOCATION! Steps from outdoor rink, walking trails, park, basketball court, hospital, Costco, & 3 schools nearby. Stunning open main floor perfect for entertaining: living room w/ gas fireplace, chef-style kitchen w/ large island & eating bar. Features include; Air conditioning, Primary suite with 3 piece bath and w/ walk-in closet, 2 additional bedrooms, fully developed basement w/ family room, office space, 2 more bedrooms & storage. Fully fenced outdoor paradise w/ mature trees, deck w/ gazebo, huge aggregate pad for play/entertaining. Double garage + extra parking. This home is a true gem with many upgrades. (id:62055)
RE/MAX River City
#328 812 Welsh Dr Sw Sw
Edmonton, Alberta
Attention: ALL investors or buyers looking to have a second property as an investment with already sellers that would like to stay on as tenants. Welcome to this Meticulously clean and, well maintained corner unit. With it's 9' ceiling, large windows that invite floods of natural sunlight to brighten the entire unit. It comes with Newer Upgraded cupboards, and appliances, quarts countertop throughout, in-suite Air condition unit. A built-in office area and a large pantry. A spacious balcony with access off the living area. Two bedrooms, an Ensuite and the convenience of a four piece bathroom. A titled storage unit, and underground parking. The condo fees include all your Utilities, which give you the conveniences of a seamless living. Located near walking trails and lake, with quick access to 50th street and Anthony henday. A plethora of shopping, restaurants and banks for your convenience. Welcome to suite 328 of the Stoneheaven in Walker Lake!!! (id:62055)
Maxwell Polaris
#56 5317 3 Av Sw
Edmonton, Alberta
Welcome to this modern 3-bedroom, 2.5-bathroom END UNIT home w/double attached garage & LOW condo fees in one of South Edmonton’s most desirable communities! Perfect for first-time buyers or investors, this property offers nearly 1,400 sq ft of stylish living space. The main floor features a bright open-concept layout w/extra windows for more natural light, a spacious dining area & kitchen with granite countertops & stainless steel appliances. For added convenience, you’ll also find a powder room & a generous laundry room on the main level. Upstairs, enjoy three spacious bedrooms, including a primary suite with a walk-in closet & private ensuite. A second full bathroom serves bedrooms 2 and 3. The front yard is perfect for kids or pets to play, while the double attached garage makes Alberta winter mornings a little easier. As an end unit, you’ll also appreciate the extra privacy, additional windows, and increased natural light throughout. Don’t miss the chance to own this beautiful, low-maintenance home! (id:62055)
Exp Realty
6813 Knox Lo Sw
Edmonton, Alberta
NO BACK NEIGHBOURS, TWO PRIMARY BEDROOMS UPSTAIRS & FULLY FINISHED BASEMENT! Experience elevated living in the prestigious Estates of Arbours of Keswick. This exquisite home offers 5 bedrooms, 5 bathrooms, and almost 4,600 sq ft of luxurious living space. The main floor features a sunlit office, a chef’s dream kitchen with an additional spice kitchen, a large dining area, & a convenient dog wash station. Upstairs, you'll find 4 spacious bedrooms (2 master bedrooms), a large bonus room, and elegant finishes. The fully finished basement includes a 5th bedroom & full bathroom—perfect for guests or extended family. Enjoy year-round comfort with central A/C and a heated triple attached garage. Step outside to a massive private yard with no rear neighbours attached to your fence—ideal for relaxing or entertaining. Just a 2-minute walk to Joey Moss School, steps to trails, stores, this home combines upscale design w/ everyday convenience. A rare opportunity in one of Edmonton’s most sought-after communities! (id:62055)
Exp Realty


