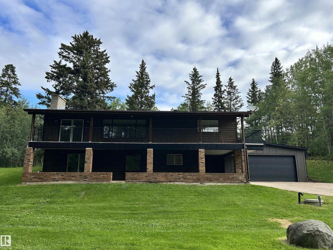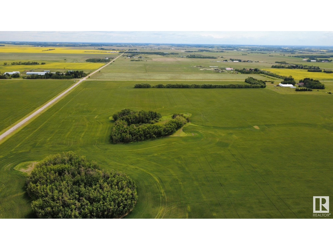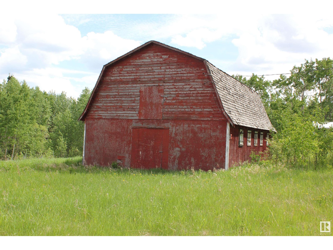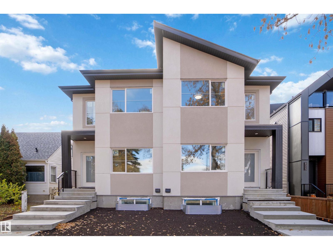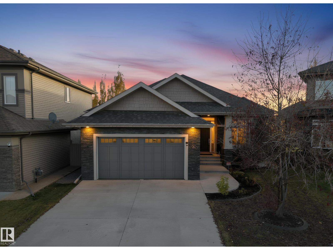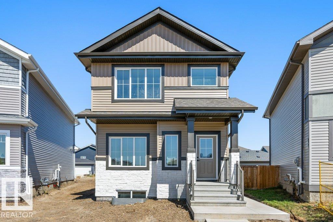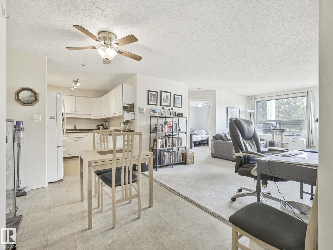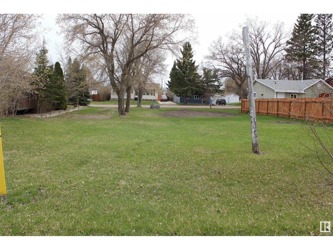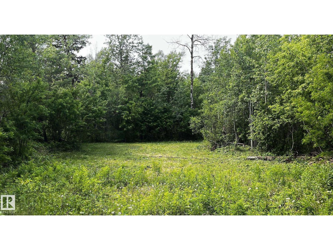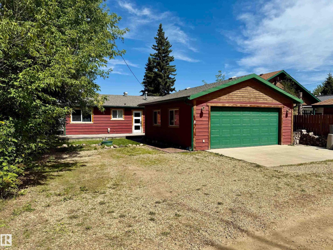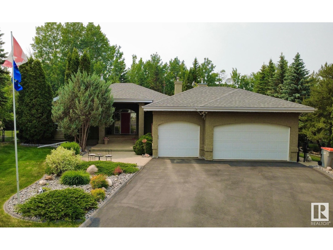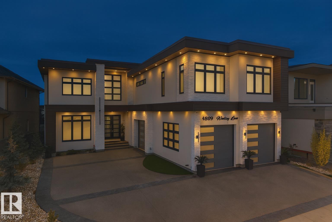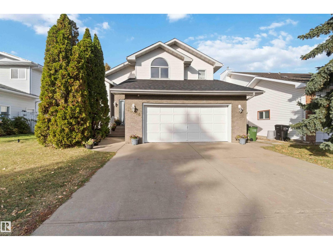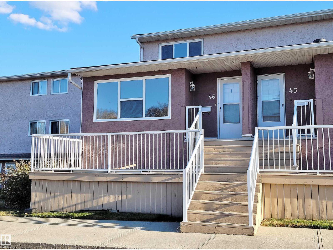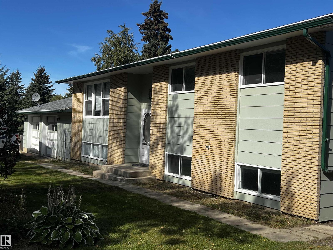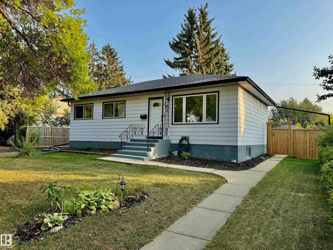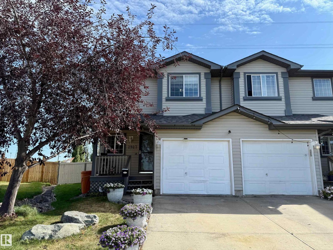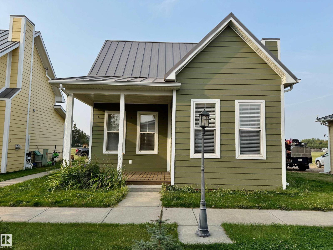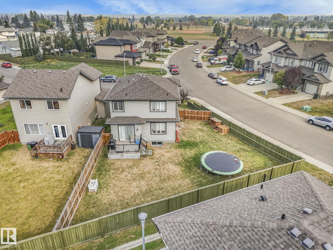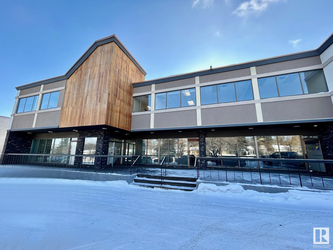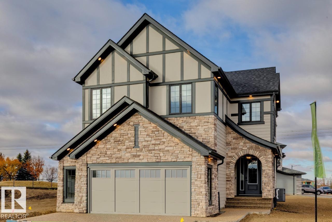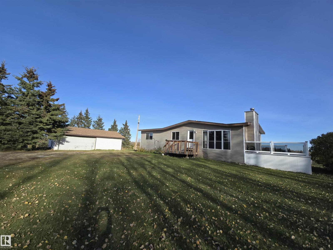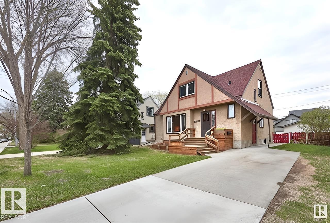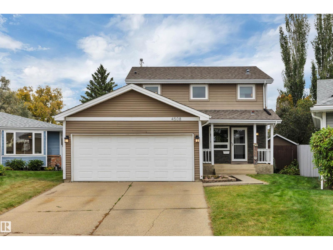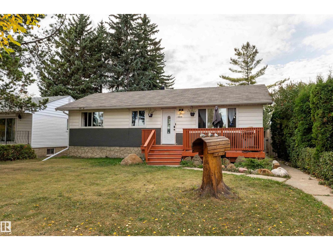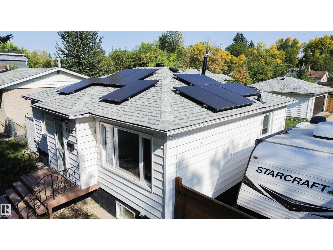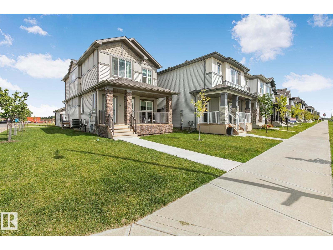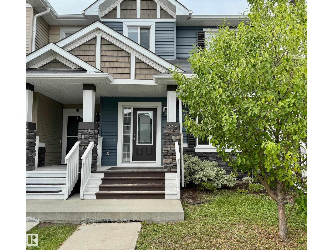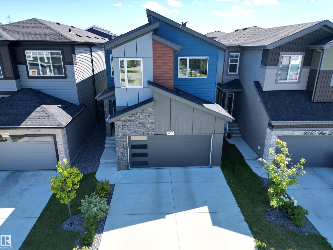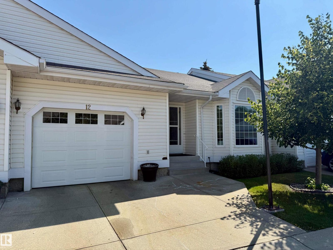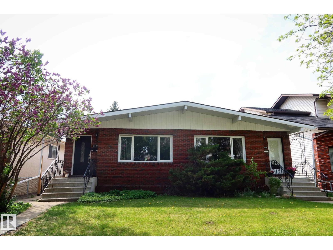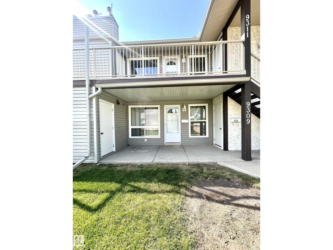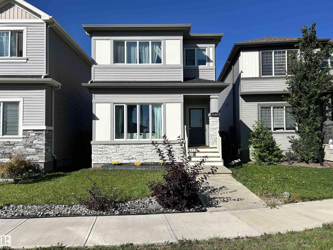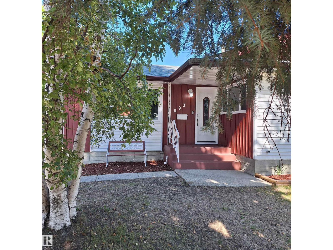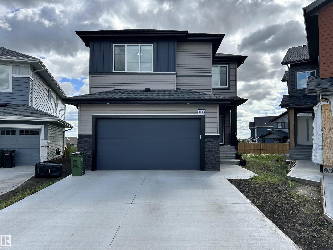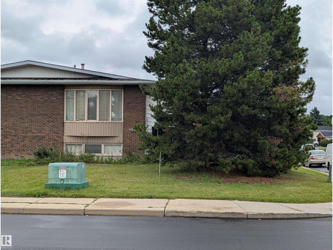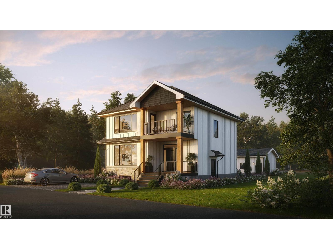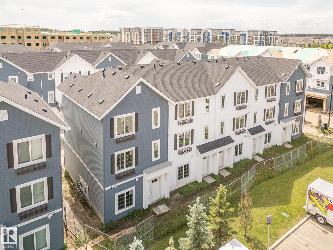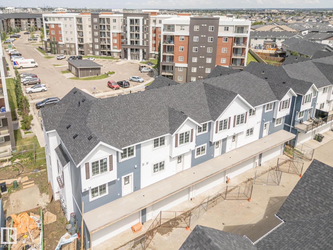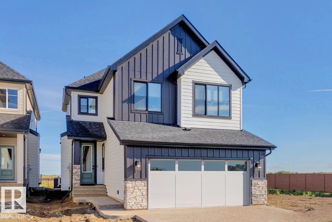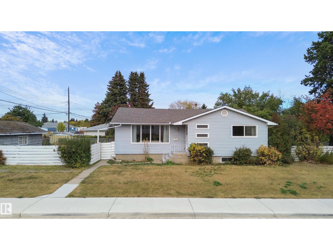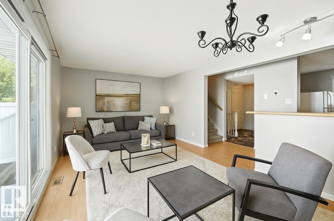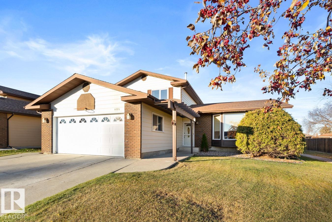#133 22430 Twp Road 520
Rural Strathcona County, Alberta
Beautifully renovated 1,670 sq. ft. reverse walkout bungalow on 3.09 acres backing onto reserve land, just minutes from Sherwood Park. South-facing windows overlook a mature, treed setting, offering natural light and a sense of privacy. The main floor features a bright primary bedroom with renovated 3-piece ensuite, two additional bedrooms, and another updated 3-piece bathroom. The new kitchen boasts white cabinetry, Quartz countertops, tile backsplash, and plenty of workspace. A spacious living room with fireplace and large windows completes the main level. The fully finished walkout basement offers a second large living room with fireplace, a fourth bedroom, and a third renovated 3-piece bathroom. Renovations include fresh paint and new flooring throughout both levels. An oversized double garage with 8' x 16' door provides ample parking and storage. Located in a subdivision with quick access to Sherwood Park and surrounding amenities, this property blends modern updates with a natural setting. (id:62055)
Comfree
Range Road 25 Township 49
Rural Leduc County, Alberta
This property offers approximately 150 acres located just south of the City of Leduc, within the proposed annexation zone. It is located approximately 1km from the current residential development. The land is divided into a 148-acre parcel of highly productive farmland, currently rented to local farmers on a crop-share basis, and a 2-acre subdivided lot with a communications tower that is currently rented. The property is situated near Leduc, the Edmonton International Airport, and major highways, providing efficient access to nearby urban centres and transportation routes. This is an established agricultural property with existing rental arrangements and infrastructure. (id:62055)
Comfree
Nw30 57 6 W4 Highway 41
Rural St. Paul County, Alberta
10 Acres along highway 41 with power, gas, drilled well & and a nice barn. Looking for a nice place to build your dream home with great access, fruit trees, and a barn with plenty of life left? This sub-division is complete and ready for a new owner. Great place for a hobby farm for a few horses, sheep or hens - whatever you choose. The options are numerous. 2025 Tax Amount: $562.95 (id:62055)
Property Plus Realty Ltd.
8319 81ave Nw
Edmonton, Alberta
Amazing location in King Edward Park! This brand-new 1,528 sq. ft. home offers 4 bedrooms up and 3 full baths, plus a 2-bedroom legal suite — perfect for extended family or rental income. The main floor features a full bedroom and bathroom, a beautiful kitchen, and a spacious living room with plenty of natural light. Upstairs, you’ll find three generous bedrooms, including a primary suite with ensuite and walk-in closet. Enjoy the large yard and double garage — all in one of Edmonton’s most desirable central communities! Close to Bonnie Doon Mall, top-rated schools, and the Bonnie Doon LRT Station, offering easy access to downtown and the University of Alberta. Landscaping included. (id:62055)
Century 21 Quantum Realty
3509 West Pl Nw
Edmonton, Alberta
Step into modern elegance in this 1630sqft spacious bungalow in Windermere with 10-ft ceilings, massive windows, & rich hardwood flooring that fill the open-concept main level with natural light. The chef’s kitchen boasts granite countertops, a large island, a walk-in pantry, and seamless flow into the dining and living areas — perfect for family gatherings. The primary suite features a luxurious 5-piece floor-heated ensuite & spacious walk-in closet for ultimate comfort. Enjoy 2 living spaces — an inviting family room on the main floor and a fully finished basement of 1530sqft B.G. with a massive rec area, two bedrooms, & full bath — ideal for guests, or extended family. Step outside to your huge deck overlooking a beautifully fenced & landscaped backyard with a shed + double garage attached perfect for relaxing or summer BBQs. Located in desirable Windermere, you’ll love being close to top-rated schools, shopping at Currents of Windermere, scenic walking trails, and easy access to Anthony Henday Drive. (id:62055)
RE/MAX Excellence
9824 106 Av
Morinville, Alberta
Discover this stunning brand-new 2-storey home in Morinville offering over 1,700 sq. ft. of thoughtfully designed living space. The main floor boasts a cozy living room with electric fireplace, spacious dining area, and kitchen with modern cabinetry & generous storage. A private den, 2-piece bath, storage, and mudroom add convenience and function. Upstairs, the primary retreat features a spa-inspired 4-piece ensuite and walk-in closet. Two additional bedrooms, a 4-piece bath, and a well-appointed laundry room complete the upper level. A rear double concrete parking pad offers plenty of space for future garage potential. With quality finishes throughout, this home blends comfort, style, and practicality—ideal for modern living. (id:62055)
RE/MAX Elite
#116 13625 34 St Nw
Edmonton, Alberta
Welcome to Chelsea Greene! This bright, airy condo in a desirable adults-only building is close to amenities and shines with comfort. Inside you’ll find a spacious entry, large storage room with IN-SUITE LAUNDRY (updated approx 2020) and an open-concept kitchen, dining, and living area. A PRIVATE BALCONY with gas BBQ hookup overlooks peaceful greenspace; perfect for relaxing and watching snowshoe hares play. With 2 BEDROOMS & 2 BATHROOMS on opposite sides of the unit; the layout is ideal for guests or shared living. The primary suite fits a king size bed, offers a walk-in closet and a full ensuite bath. Enjoy UNDERGROUND TITLED PARKING with an attached STORAGE LOCKER plus building perks: security entry, elevator, visitor parking and a social room with gym equipment & mini library - all within walking distance to coffee shops, parks and shopping. Condo fees incl heat and water. A perfect blend of LOW-MAINTENANCE LIVING and fantastic location, this one is ready to welcome you home! (id:62055)
RE/MAX River City
5330 49 Av
Elk Point, Alberta
Contractors dream - Here is a large 70x150 fully serviced residential lot in a mature neighborhood in Elk Point. The land is level and would be an ideal spot to build a new home or a duplex as it is zoned R2 or bring in a RTM. Be within walking distance to the Elk Point Health Center, Heritage Lodge, Elk Point Library and just another block to shopping and schools PLUS its in close proximity to the walking trail. Available for immediate possession - get building today!! 2025 taxes $215.79. (id:62055)
Property Plus Realty Ltd.
#83 21061 Wye Rd
Rural Strathcona County, Alberta
This incredible private, peaceful, and treed property backs onto North Cooking Lake. This property is the best off both worlds- the quiet and privacy of the country but an easy 15 minutes east of Sherwood Park along Wye Road. With three separate titles and several level building sites, this parcel provides flexibility for future development. A driveway and cleared site are already in place, making it suitable for a year-round residence or a recreational getaway. (id:62055)
Comfree
8 Lake Av
Rural Wetaskiwin County, Alberta
LAKE FRONT 4 Season Cabin. Double Car Garage, heated, Insulated and boarded with plywood. All except Bay window replaced in 2024 with triple pain vinyl windows, new exterior doors as well. Stacker washer and drier new in 2023. New Hot Water Tank 2025. Extra insulation in the roof. Beautiful Stone fireplace, open concept living and kitchen. Front and rear treated decks. Very nice cabin, superb location close to the Village, Golfing and all that Pigeon Lake has to offer. (id:62055)
Comfree
#129 53226 Rge Road 261
Rural Parkland County, Alberta
Private, peaceful country residential acreage minutes from Edmonton in prestigious Helenslea Heath. Minutes from Glendale golf course and Acheson Business Park. Custom- built executive bungalow with attached, heated, triple garage on .75-acre, fenced, pie shape lot. East facing front, low maintenance landscaping, mature trees and 85-foot driveway. Three sheds, tiered deck and 2-person hot tub. West facing back looks out onto county reserve. This stunning home has five bedrooms and four bathrooms. Open floor plan, exotic granite counters, solid hardwood floors, stainless steel appliances and large walk in pantry. Walk in closets in main level bedrooms with solid wood shelves and organizers. Large mudroom with two closets and bench seat storage. Vaulted ceiling, floor to ceiling windows and gas fireplace bring natural light and warmth into this home. Huge laundry room, wet bar, valor fireplace, steam shower and luxury vinyl plank flooring on fully finished lower level. Major Upgrades by owner 2011-2025. (id:62055)
Comfree
4809 Woolsey Ln Nw
Edmonton, Alberta
Contemporary & modern WALKOUT CUSTOM MANSION in prestigious Westpointe backing onto green space with stunning views. COMBINED 6500+ sq.ft of total living space with HEATED TRIPLE GARAGE. Formal dining and living room on main with sep. entry. Features 6 beds + 13’ ceiling bonus room, 6 baths, fully finished walkout bsmt, 10’ ceilings on main & 2nd, glass rails, waterfall feature wall, Control4 automation throughout, porcelain & quartz ctps, DUAL A/C, 4X2 TILES ON MAIN & BASEMENT W/INFLOOR HEATING. Ultra-modern kitchen with Dacor SS appliances, spice kitchen, 4X4 ELEVATOR, island & nook to covered deck. Dual masters with 5pc ensuites, STEAM SHOWERS & FP walls, 2 add’l beds, 4pc bath, laundry with sink, flex/prayer room. Bsmt offers 1 bed, 1 bath, theatre under garage with bar, gym, office with glass, huge rec room & HEATED STAMPED DRIVEWAY (id:62055)
Century 21 Quantum Realty
#42 20425 93 Av Nw
Edmonton, Alberta
Introducing “Luxury Greens” by Spectrum Homes – a premium, executive-style Half-duplex bungalow in sought-after Webber Greens! CUSTOM built home designed by CM Interior Designs showcases resort-style living w/ 10' ceilings, 8' doors, & an open concept layout. The main floor offers 2 bedrooms, 2 full baths, laundry, & a dream kitchen w/ waterfall island, walk-through pantry, spice racks, garbage pullout, & upgraded appliances. MUD ROOM W/DOG WASH! Bright living room w/ massive windows, fireplace, window coverings, & soaring open-to-below ceilings. The primary suite is a retreat w/ spa-inspired ensuite featuring a freestanding tub, tiled shower, dual sinks & walk-in closet. Upper loft includes built-in wet bar & 2nd fireplace! THE MASSIVE Fully finished basement features a large rec room, 3rd fireplace, 2 bedrooms, full bath & wet bar. Finished garage w/ STAIRWELL TO BASEMENT 220V EV charger, zoned A/C, WiFi LED gem lights, & exposed aggregate driveway complete this incredible home ONE OF THE LARGEST UNITS! (id:62055)
Maxwell Polaris
18204 61 Av Nw
Edmonton, Alberta
Air-conditioned 3 bedroom plus den with 4 bathrooms could be yours. This spacious home has room for the whole family and extended family, featuring a developed basement with a second kitchen. As you enter, you’ll be greeted by 22-foot vaulted ceilings, gleaming hardwood floors, and elegant moldings. The main floor includes laundry, a guest bath, living room, formal dining area, and a beautiful kitchen with granite counters and plenty of storage. There’s also a cozy family room with a wood-burning fireplace and patio doors leading to a huge backyard with a party-sized deck—perfect for gatherings and kids to play. Upstairs, the master suite offers a jacuzzi tub and separate shower in the luxurious ensuite, while the other two bedrooms share their own full bathroom. Recent updates include new shingles, a new furnace, and fresh paint throughout. Located close to schools, shopping (West Edmonton Mall), and major routes like the Anthony Henday, this bright, custom-built home in family-friendly community. (id:62055)
Exp Realty
#46 13590 38 St Nw
Edmonton, Alberta
Attention First-Time Home Buyer or Investor! Completely renovated 3-bedroom Townhome in Clareview Place. New kitchen, Upgraded Bathroom, New vinyl flooring throughout the unit, freshly painted, new doors with casings, and black finish hardware. The complex has undergone major upgrades, including new PVC windows, a Stucco finish on the exterior, and Asphalt Shingles. Bright and open plan on the main floor, the living room offers plenty of space for all your furniture and flexibility in choosing a place for your dining room table. Galley kitchen and a main floor laundry/storage room. Huge Master Bedroom with double sliding closets and extra space for a wardrobe or computer desk. Assigned parking stall in front of the unit, plenty of street parking and a large front deck, perfect for Patio Set and BBQ. Great location within walking distance to schools, park, playground, community leisure center, bus service, LRT and major shopping like Superstore, Walmart and Costco. (id:62055)
Keystone Realty
74038 Birch Av
Widewater, Alberta
This property is offering 5 bedrooms and 4 bathrooms, including a 4-piece, 3-piece, and two 2-piece baths. Situated on a 1-acre fully fenced lot with beautiful lake views, this home combines comfort and function. The oversized garage provides ample parking, while a large 2-level shop and 3 additional sheds offer excellent storage and workspace. Outdoor features include a chicken coop, hot tub, apple trees, and established Saskatoon and raspberry bushes. (id:62055)
Comfree
13811 110a Av Nw
Edmonton, Alberta
Welcome to this beautifully updated bungalow in the highly sought-after community of North Glenora. Situated on a gorgeous tree-lined street, this home offers a perfect blend of character and modern finishes. This move-in ready, updated, and impeccably maintained home is a rare find in one of Edmonton’s most desirable neighborhoods. This bungalow features 3 bedrooms and 1 bathroom on the main floor. It is situated on a large lot (over 7500 sq ft) with a beautiful raised garden and double garage. The private backyard ideal for family gatherings and entertaining. The finished basement offers additional living space, second bathroom, laundry, and storage. It has roughed in plumbing/electrical in the basement. North Glenora is known for its central location, strong community feel, and close proximity to downtown, the river valley, upcoming LRT, schools, parks, and shopping makes this an ideal home for families and professionals alike. (id:62055)
Comfree
2927 30 St Nw
Edmonton, Alberta
1324 sq.ft half duplex, situated on a 5230 SQ.FT. Corner Lot, this property backs onto a Greenbelt with walking trails. This well-maintained property offers 2 spacious bedrooms and 2 bathrooms. The main floor includes an addition (2009) with large windows, providing extra space that can be used as a dining area or flexible living space. The exterior is accented with stone for added curb appeal. The basement features a family/games room, and recent updates include a newer washer, fridge, and central A/C. Shingles were replaced in 2024. Enjoy the large deck accessible from the patio doors, along with beautifully landscaped grounds featuring a rock garden, mature trees, and a garden shed for extra storage. (id:62055)
Comfree
4904 51 St
Chipman, Alberta
Step into this inviting 1-bedroom home where character meets comfort. The generous 10-foot ceilings create an open, airy atmosphere throughout the spacious living room, well-appointed kitchen, and cozy bedroom. Enjoy morning coffee on the welcoming front porch and retreat to the private back porch for evening relaxation. (id:62055)
Comfree
4503 126 Av Nw
Edmonton, Alberta
Looking for the perfect property w a built-in mortgage helper suite? This spacious 2-storey on a corner PIE SHAPED LOT offers 1,644 sq ft above ground, a LEGAL bsmnt suite + DOUBLE att garage! Flooded w natural light throughout, this home offers an open concept main floor featuring a soaring foyer, walk through coat closet (connecting the foyer to garage/bath area) & a trendy white kitchen w breakfast bar island & spacious pantry (perfect for Costco hauls!). The roomy dining area is ideal for family dinners or game nights & offers access to the deck/fenced yard via large patio doors. The cozy living room is ideal for movie marathons or cheering on the Oilers! Upstairs you can relax in your huge primary suite featuring a WIC & 5 pc spa bath w soaker tub & sep shower! The legal bsmnt suite has PRIVATE SIDE ENTRY, sep laundry, full EI kitchen, living room, bed & bath: Perfect for extra income, extended family or a turn-key investment. All this w/in walking distance to schools, parks, shops, and restaurants. (id:62055)
RE/MAX River City
#202 9411 63 Av Nw
Edmonton, Alberta
2390 Square feet of 2nd floor nicely developed office space with ample parking and 7 outside offices with natural light, private waiting area and private reception area, lunch room and boardroom. Highly secure space with available cameras and alarms professionally installed by Price Langevin Security Consultants. Part of a 20,000 square foot building with 6 professional tenants. (id:62055)
Comfree
191 Hays Ridge Bv Sw
Edmonton, Alberta
Welcome to Westport in Jagare Ridge, offering 2,456 sq ft of refined living. This breathtaking showhome features 3 bedrooms and 3 baths, wrapped in an elegant Tudor elevation with signature archway details. Step inside to find a front den (that could be a 4th bedroom), full bathroom, and a custom kitchen boasting an expansive island, flush eating bar, extended cabinetry, and a spice kitchen for an elevated cooking experience. The great room dazzles with open-to-below ceilings and a 60? electric fireplace, while a built-in reading nook at the stairwell injects charm and function. Upstairs, the primary bedroom is a true haven—complete with a spa-style 5-piece ensuite featuring a custom shower and freestanding soaker tub. An entertainment bonus room with glass panel cut-outs overlooks the great room, adding drama and versatility, while two additional bedrooms and convenient second-floor laundry bring it all together. (id:62055)
Bode
465051 R R 41
Rural Wetaskiwin County, Alberta
80 acres north of Winfield! Hi-way 20 frontage make this the ideal location for a hobby farm or home-based business. Nestled in the trees a 3 bedroom updated cozy home (shingles, bathroom tiling, flooring, deck, paint) & a 2 car garage. 80 acres is fenced and cross fenced, has corral and is fenced into 3 sections- all with dugouts and there is one winter watering bowl. Less than an hour to Leduc and around 30 minutes to Rimbey or Drayton Valley, this property combines country quiet with excellent accessibility. Additional perks include oil lease income, grazing rent income, and plenty of space for animals, gardens, or expansion. A truly special piece of land that has raised 3 generation. Now is your chance to have a place to live, grow, raise a family, or even build a business! (id:62055)
RE/MAX Real Estate
11507 72 Av Nw
Edmonton, Alberta
Visit the Listing Brokerage (and/or listing REALTOR®) website to obtain additional information. WELCOME TO THIS PERFECT FAMILY HOME IN BELGRAVIA! It is located ONE block from the playground, Elementary School and Community League. This fantastic property is the perfect location to raise a family, or walk to LRT and University of Alberta. Features and upgrade include 4 bedrooms upstairs, three and a half baths, an updated kitchen and a lovely south-facing yard. The main floor features a large living room, dining room, kitchen with stainless appliances and a main floor primary bedroom with a full bathroom. Upstairs you will find three bedrooms and a full bathroom. The basement is complete with a third full bathroom, rec room and a storage. The lot is 14.9 m wide by 36.3 m deep (approximately 5845 sqft) allowing for potential future redevelopment option (pending permit approval). (id:62055)
Honestdoor Inc
4508 32a Av Nw
Edmonton, Alberta
Welcome home to this beautifully renovated 2-storey- located on a quiet cul-de-sac with a spacious pie lot, just steps from schools!! The heart of the home is the upgraded kitchen featuring granite countertops, stainless steel appliances (2020), a built-in wall pantry, and loads of counter space. The bright living room offers large sunny windows and a cozy stone-surround gas fireplace, with an adjacent dining room perfect for gatherings. Main floor laundry and a double attached garage add convenience to everyday living. Enjoy summers in your beautifully landscaped backyard complete with a composite deck and retaining wall. Upstairs, the generous primary bedroom includes a walk-in closet and stylish upgraded ensuite. Two additional bedrooms and a full bath complete the upper level. The fully finished basement provides a great rec room, bedroom, and plenty of storage. Additional updates include central A/C, newer windows, hot water tank, and furnace!! This move-in-ready home is waiting for you! (id:62055)
Century 21 All Stars Realty Ltd
12316 140 St Nw
Edmonton, Alberta
Looking for a home where you can let your imagination run wild? This 5 bed bungalow offers space, comfort, and the perfect canvas to make it your own. Ideally located across from Dovercourt Park and School, you can watch your kids play while enjoying your morning coffee from the front deck. Inside, the bright and open concept living and dining area is a renovators dream -no walls to remove here- providing a great base for your finishing touches. The fully finished basement offers 8 foot ceilings, a large rec room, two bedrooms, a partial bathroom, plenty of storage, and updated mechanical perfect anyone eager to add value. Outside, the fenced backyard with mature apple trees offers privacy and a great space for gatherings. With an over sized double garage/shop and room for RV storage, you will be living the Alberta dream. With parks, schools, and shopping nearby, this warm, spacious home is full of potential in one of Edmonton’s most welcoming communities. (id:62055)
Exp Realty
7553 81 Av Nw
Edmonton, Alberta
This stylish King Edward Park duplex blends modern living with built-in investment potential. A fully finished LEGAL basement suite with private entrance, separate laundry, and tenant in place offers reliable rental income. The main floor boasts an open layout with hardwood floors, quartz counters, upgraded appliances, and floor-to-ceiling windows. Upstairs, three spacious bedrooms include a primary suite with walk-in closet and ensuite, plus convenient laundry. Comfort upgrades include 2 furnaces, 2 HRV units, hot water on demand, 9’ ceilings on all 3 levels, central A/C, window coverings, and completed landscaping. A double detached garage completes the package. All this in one of Edmonton’s most convenient neighbourhoods—steps to parks, trails, LRT, Bonnie Doon Mall, and Whyte Ave cafés and shops. Immediate possession available! (id:62055)
Maxwell Devonshire Realty
12005 40 St Nw
Edmonton, Alberta
In Edmonton’s charming Beacon Heights community, a beautifully updated home, enhanced with major upgrades in Summer 2025, awaits its new owners. Featuring brand-new CENTRAL A/C for cool summers and a state-of-the-art SOLAR PANEL system that drops energy costs and earns you credits from the utility provider, especially during summer months, this home offers modern efficiency. a high-efficiency NEW FURNACE keeps winters warm, and a NEW WATER TANK ensures dependable hot water, six new windows fill the basement with natural light. The entire plumbing system was replaced for peace of mind, and a new deck creates the perfect spot for outdoor relaxation. Set in a family-friendly neighborhood with parks, schools, and easy access to downtown Edmonton, this home blends significant upgrades with timeless charm, awaiting its new owners! Patio Set, Bbq grill, CCTV Cameras & Security Systems, lawn mower and trimmer all included! (id:62055)
Exp Realty
58 Lamplight Dr
Spruce Grove, Alberta
Modern 2,756 sq. ft. two-storey with 1,000 sq. ft. legal basement suite. Main level offers 9 ft. and 12 ft. ceilings, open dining area, and office with storage that could serve as a 7th bedroom. The kitchen includes 7 appliances: fridge, freezer, 2 ovens, gas range, microwave, dishwasher, plus a large walk-through pantry. Upstairs, the primary suite features a fireplace, 4-piece ensuite, walk-in closet with direct laundry access. A second bedroom includes a 3-piece ensuite and walk-in closet, while two additional bedrooms also have walk-in closets. Highlights include high-efficiency furnaces, A/C, HRV, large covered deck, and oversized heated triple garage with 12 ft. ceilings. The legal basement suite has 2 bedrooms, private entrance, large windows, full kitchen with appliances, in-suite laundry, and separate furnace. Exterior features year-round RV parking pad, driveway for up to 7 vehicles, and powered garden shed. (id:62055)
Comfree
50 Sienna Bv
Fort Saskatchewan, Alberta
Welcome to this beautifully designed 3-bedroom, 2.5-bathroom home in the sought-after community of Sienna. Offering 1,575 sq. ft. of thoughtfully planned living space, this residence blends modern finishes with functional design. Step inside to find an open-concept main floor featuring a spacious great room and a contemporary kitchen with classic 1.25” quartz countertops, stainless steel appliances, a large island with pendant lighting, and sleek black hardware throughout. The upgraded finishes, including California knockdown ceilings and durable laminate flooring, add both style and comfort. Upstairs, the primary suite offers a walk-in closet and a private dual sink ensuite. Two additional bedrooms, a full bathroom, and a convenient upstairs laundry complete the second level. Additional highlights: corner lot offering enhanced curb appeal & additional natural light, Detached double garage with 8’ overhead door & upgraded electrical ready for a future EV charging station, Central air conditioning. (id:62055)
Comfree
#305 5005 31 Av Nw
Edmonton, Alberta
This bright and spacious condo offers the perfect combination of comfort and convenience. Located on 3rd floor with elevator access, the unit features in-suite laundry, a welcoming spacious entry with dining area, and new laminate flooring. The kitchen boasts white cabinetry, ceramic tile backsplash, and a convenient pass-through opening, ideal for entertaining guests. Sliding balcony doors fill the unit with natural light and offer a beautiful view from the balcony. The king-size primary bedroom includes a walk-in closet leading to a private ensuite 4-piece bathroom, while the second bedroom, located at the opposite end of the unit, has easy access to another 4-piece bathroom, providing privacy for family and guests. Both the bedrooms and walk-in closet is carpeted. Located in a quiet, non-crowded and beautiful neighborhood, just 3-minutes drive to Millwoods Town Centre, No Frills, Grey Nuns Hospital and LRT Station, close to schools, and within walking distance to parks. (id:62055)
Comfree
5828 65 St
Beaumont, Alberta
This townhouse is build from Pacesetter Homes. It has no Condo Fees. No Parking Fee. It has double detached garage. #3 bedrooms upstairs. (id:62055)
Comfree
9238 Pear Dr Sw
Edmonton, Alberta
Located in the beautiful area of Orchards in Southeast Edmonton, near the airport, parks, shopping, and more, this stunning 1,978 sq ft home features a fully landscaped yard with a deck, an open-concept main floor, 4 well-sized bedrooms and 2.5 bathrooms. Built in 2022, the main floor of this modern home features a gorgeous open kitchen with a large island, a living area with a fireplace, and 9 ft. ceilings. The second floor features a stunning primary suite with a spa-inspired en-suite, including a large soaker tub, standing shower, and 2 sinks, and a large walk-in closet. On the second floor, there are also 3 spacious guest bedrooms, an additional bathroom, laundry area, and a lounge/theatre room. The basement is unfinished, with a side entrance that is ideal for developing a rental suite or entertainment area. The rear of this home faces south, featuring large windows that allow in plenty of natural light. This home is in a family-friendly area. (id:62055)
Comfree
#12 13217 155 Av Nw
Edmonton, Alberta
Welcome to this well-maintained 2+1 bedroom, 3 bathroom home offering 1248 sq ft of comfortable living space in the desirable community of Oxford. Designed for 50+ adults, this property provides a quiet and friendly setting with convenient access to nearby shopping, restaurants, and essential amenities. The main level features a bright and functional layout with an open living area, updated laminate flooring, and brand new appliances in the kitchen. The primary bedroom includes a private ensuite, while the second bedroom provides flexibility for guests or a home office. The fully developed basement adds valuable living space with an additional bedroom, bathroom, and recreation area. An attached garage ensures secure parking and extra storage. Enjoy a low-maintenance lifestyle in a sought-after location, perfect for downsizing or retirement living. (id:62055)
Comfree
9426/9428 96a St Nw
Edmonton, Alberta
Full duplex for sale in the desirable community of Bonnie Doon. One side was fully renovated in 2022, while the other is arranged with separate upper and lower living areas. Both sides have their own entrances, offering privacy and flexibility. The property sits on a 50 ft x 175 ft lot, providing excellent future development potential. With a history of long-term occupancy, it is located on a quiet, tree-lined street close to public transit, Mill Creek Ravine, schools, and central Edmonton amenities. (id:62055)
Comfree
9309 172 St Nw
Edmonton, Alberta
This is a 1050 sq ft main floor suite. With bedrooms plus a den. Cozy up to the wood burning fireplace. The large Master bedroom offers a large walk in closet, the second bedroom has its own sizable walk in closet. The 4 piece bathroom has been revamped with a new tub surround and large vanity, providing ample storage. In suite laundry is a must so look no further. Storage room right outside the unit. Kitchen offers a large walk in pantry and has cabinet upgrades. Conveniently located in the heart of west Edmonton near shopping centers, parks, schools, and a short walk to West Edmonton mall. Easy access to the Anthony Henday and Whitemud Drive. New flooring and baseboards are in progress. The Willows is a well maintained complex with the Board of Directors acting very diligent with building maintenance and ongoing checks and balances. (id:62055)
Comfree
9876 206 St Nw
Edmonton, Alberta
Beautiful Energy Star-rated 2-storey home in Stewart Greens, West Edmonton. This 4-bed, 3.5-bath home features 9ft ceilings on the main floor and basement. The open-concept main floor includes a gourmet kitchen with quartz island, stainless steel appliances, ample storage, and a half bath. Upstairs offers 3 spacious bedrooms, including a primary suite with dual sinks, quartz counters, walk-in closet, plus a full bath and upper laundry. The finished basement features high ceilings, a bedroom, living area, full bath, and laundry hookups. Outside, enjoy a large deck and detached garage with tire racks and storage. Just 8 min walk to a bus stop, 4 min drive to Lewis Farms Transit Centre, and 10 min to West Edmonton Mall. Quick access to Whitemud Dr, Anthony Henday Dr, and Stony Plain Rd. Close to shops, restaurants, parks, Lewis Estates Golf Course, Winterburn Elementary, and Jasper Place High School. Everything is within reach! (id:62055)
Comfree
893 Birch Av
Sherwood Park, Alberta
This exquisite bungalow in Maplegrove has a total of 2474 ft2 living space. The main floor has 1.5 baths & 3 bedrooms, a large primary w/ensuite & WIC. The kitchen has dual-temp. fridge, stainless toe-kicks and premium appliances has ample room for a Bistro table & several to work together while crown moulding adds charm. Basement has a spacious rec room. The fireplace & cork flooring makes this a cozy gathering spot. The 4th bedroom with an office zone leads to a WIC that also boasts a table w/mirror, shoe rack & jewelry cabinet. The washroom has mood lights and shower system. The private yard is the perfect for badminton or soccer and enjoying a smokie at the firepit. A dog run or patio w/artificial turf completes the yard. The oversized insulated garage offers stainless work benches w/ self-healing surfaces. With some custom features like a hidden safe & ironing board, heated bidet, weather station etc. combined into this thoughtfully renewed bungalow, you’ll enjoy the added comfort this home offers (id:62055)
Comfree
4509 170a Av Nw
Edmonton, Alberta
Custom-built 2,300 sq ft home in CY Becker with a fully finished legal walkout BASEMENT SUITE featuring 2 bedrooms and separate appliances. Main floor offers a wide entrance, open-concept living space with oversized windows, walk-through pantry to mudroom/garage, and access to a large upgraded Dura Deck with aluminum railing and gas line. Upstairs includes 4 bedrooms, 3 full bathrooms (2 ensuites), laundry, and bonus room. Enjoy added comfort with A/C on main and upper floors, stair lighting, and upgraded features like heavy-duty garage shelving. All appliances included in both suites. Ideal for multigenerational living or added rental income. (id:62055)
Comfree
4904 19 Av Nw
Edmonton, Alberta
Half duplex located in Millwoods. It is walking distance to all amenities including a shopping mall and grocery store. This house has three bedrooms on the main floor and 3 bedrooms in the basement. 2.5 bathrooms and both floors have a kitchen. Also close to LRT as well as easy access to Anthony He day Drive. (id:62055)
Comfree
4710 49 St
Calmar, Alberta
Welcome to this stunning 2,037 sq ft 2-storey modern farmhouse, perfectly blending charm and functionality. This home offers 5 bedrooms and 4 bathrooms, including a luxurious master suite with a soaker tub overlooking open farm fields, a walk-in closet, and a spacious ensuite balcony. Enjoy both a front deck and a rear deck for relaxing or entertaining. The main floor boasts 9' ceilings, mud room, walk-in closet, central air, and timeless farmhouse finishes throughout. The fully developed legal basement suite consists of 1000 ft² of living space, 9’ ceilings, 2 bedrooms, a full kitchen, its own furnace, upgraded insulation for sound and comfort, and a separate entrance—ideal for family, guests, or tenants. Car enthusiasts and hobbyists will love the triple detached garage with 10’ ceilings, 16’x8’ and 9’x8’ overhead doors, two man doors, and a large concrete pad stretching from the road to the garage. This property offers the perfect balance of rural views, modern amenities, and income potential. (id:62055)
Comfree
#208 11446 40 Av Nw
Edmonton, Alberta
2 bedroom, 2 bathroom, on second floor, with a beautiful private balcony. Surrounded by all amenities: schools, transport, groceries, playgrounds. Elevator leading to heated garage. Comes with one parking stall. Bright living room with a corner electric fireplace. Large insuite laundry (washer and dryer included) with a large storage area. Great access to UofA campus, UofA hospital, Southgate Mall, LRT, and Whitemud Drive. Main bedroom with 3 piece ensuite. Bright kitchen comes with all appliances. (id:62055)
Comfree
#11 735 Allard Bv Sw Sw
Edmonton, Alberta
The MUSE in Allard South West Edmonton is another Premiere Town-house project by Park Homes! This 50 unit complex has LOCATION written all over it. Situated off James Mowatt Trail on Allard Blvd and down the street from DR. Lila Fahlman k-9 school and Skating rink, The complex is within walking distance to all amenities, and will be walking distance to the LRT expansion... This 3 storey End unit townhouse offers a modern open concept space with gorgeous kitchen featuring quartz counters throughout, tiled back-splash, soft closing cabinetry, and vinyl plank flooring on the main floor complete with upgraded appliances. This 3 bedroom design comes with a 2nd storey deck for those summer BBQ's, A Spacious garage and the Alberta New Home warranty program with low condo fees making this a perfect place to start a family, downsize, or keep as an investment property. Come see this Brand New End Unit Townhome ready for possession today! (id:62055)
Maxwell Polaris
#14 735 Allard Bv Sw Sw
Edmonton, Alberta
The MUSE in Allard South West Edmonton is another Premiere Town-house project by Park Homes! This 50 unit complex has LOCATION written all over it. Situated off James Mowatt Trail on Allard Blvd and down the street from DR. Lila Fahlman k-9 school and Skating rink, The complex is within walking distance to all amenities, and will be walking distance to the LRT expansion... This 3 storey A2 unit townhouse is one of the largest in the complex and offers a modern open concept space with gorgeous kitchen featuring quartz counters throughout, tiled back-splash, soft closing cabinetry, and vinyl plank flooring on the main floor complete with upgraded appliances. This 3 bedroom design comes with a 2nd storey deck for those summer BBQ's, A Spacious garage and the Alberta New Home warranty program with low condo fees making this a perfect place to start a family, downsize, or keep as an investment property. Come see this Brand New Townhome today! (id:62055)
Maxwell Polaris
73 Jubilation Dr
St. Albert, Alberta
Discover the Bridgeport II showhome, a stunning 2,316 sq ft coastal farmhouse-style home that blends charm, comfort, and style. Featuring 3 bedrooms, 2.5 baths, and an open-concept main floor, this home welcomes you with a grand foyer leading to a spacious great room with a tray ceiling and striking 60' electric fireplace. The chef-inspired kitchen offers a large island, walk-through pantry, and designer finishes throughout. Upstairs, enjoy a raised and vaulted bonus room, convenient laundry, and a serene primary bedroom with a luxurious 5-piece ensuite and expansive walk-in closet. Thoughtful details, warm tones, and natural textures create a timeless aesthetic, while the coastal elevation adds undeniable curb appeal. Nestled in St. Albert’s sought-after Jensen Lakes—offering beach access, parks, and schools—this showhome perfectly balances elegance and livability. (id:62055)
Bode
7104 95 Av Nw
Edmonton, Alberta
Situated on a large corner lot in sought-after Ottewell, this bright and versatile bungalow offers exceptional potential for investors, multi-generational living, or first-time buyers. The main floor features an inviting living room with large picture window, a spacious eat-in kitchen, and three bedrooms plus a full bath. The lower level offers a separate entrance leading to a bright second kitchen, two bedrooms, a full bath, and generous family room with cozy gas fireplace—ideal for suite potential. Numerous updates include newer vinyl plank flooring, fresh paint, and a newer hot water tank. Enjoy the mature, private yard with fruit trees, patio area, and single detached garage. Conveniently located just steps from schools, parks, and transit with easy access to Capilano Mall, downtown, and major routes. A solid home with excellent value and income flexibility in one of Edmonton’s most established neighbourhoods. (id:62055)
RE/MAX Excellence
11406 139 Av Nw
Edmonton, Alberta
Gorgeous Townhome with Elegant Living Spaces. This beautifully maintained townhome offers 990 sqft of elegant living with 3 beds and 1.5 baths. Featuring stunning curb appeal with a modern vinyl exterior, this home welcomes you with an inviting front entry leading into a spacious and bright living area. The chef’s kitchen impresses from every angle, showcasing tasteful finishes, painted cabinetry, tile flooring, and a functional island bar. Upstairs, you’ll find three generous bedrooms and a full bathroom designed for comfort and practicality. The fully finished basement expands your living space perfect for entertaining or relaxing and includes a large family room and a dedicated laundry area. Step outside to your fully fenced private backyard, with a cement pad ideal for a patio set or BBQ area, plus a storage shed for added convenience. Parking is a breeze with your stall right in front of the unit, along with plenty of visitor parking nearby. Located in a prime area close to schools and parks. (id:62055)
RE/MAX Excellence
4016 39 St
Leduc, Alberta
Spacious Family Home with Large Backyard, Backing onto Greenspace! 1,725 sqft 2 storey w/ unique layout, perfectly located in a family-friendly neighbourhood — just steps from the rec center, ball diamonds, school, dog park, & more! Inside, you’ll find a bright and welcoming layout w/ formal living & dining rooms, kitchen featuring plenty of cabinetry & gleaming granite countertops, & a spacious family room w/ wood-burning FP & access to the backyard. With 5 total bedrooms — 3 upstairs, 1 main, & 1 lower level — there’s space for everyone. The recreation room downstairs offers plenty of room to play, plus there are huge storage areas for all your extras. Enjoy the convenience of main floor laundry & an attached double garage. Step outside to a large fenced yard backing onto a playground — perfect for families & pets alike! Updates include newer vinyl windows, & shingles. Copper plumbing. A well-maintained, move-in ready home in a prime family location — this one has it all! (id:62055)
RE/MAX Real Estate


