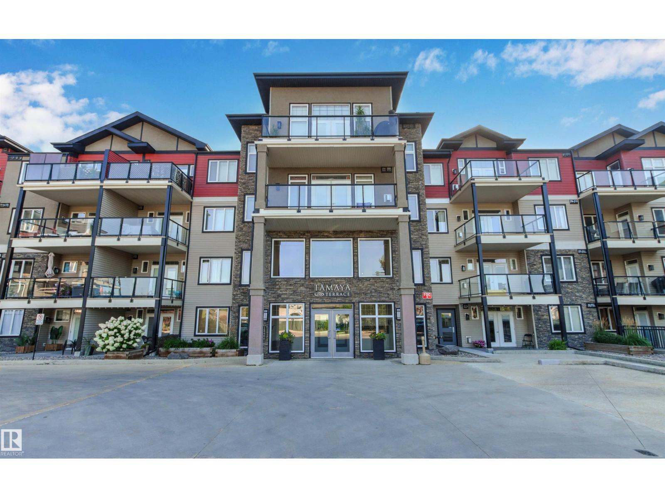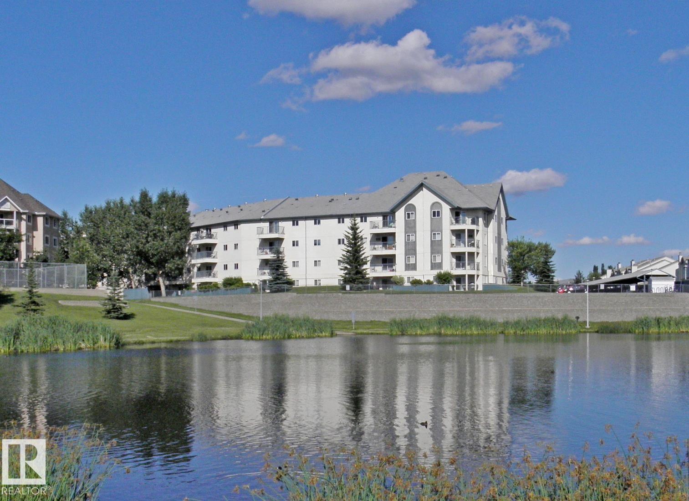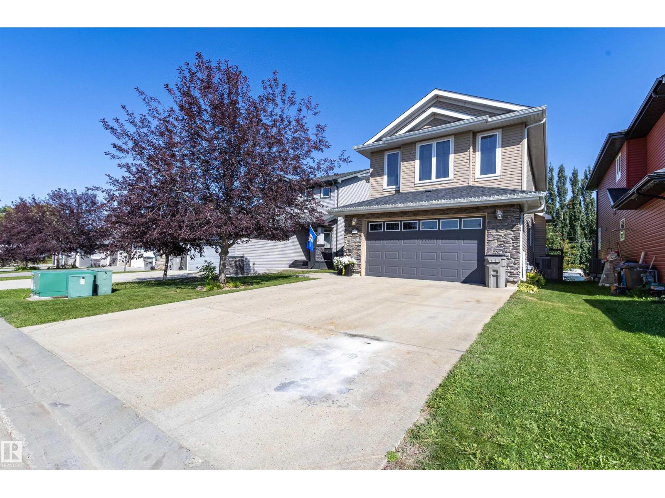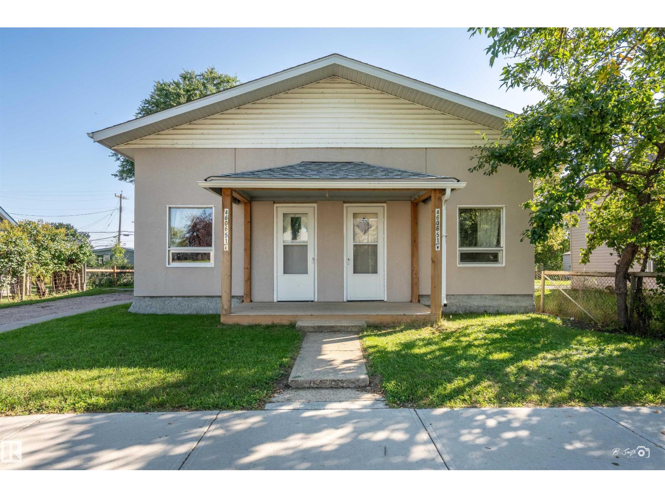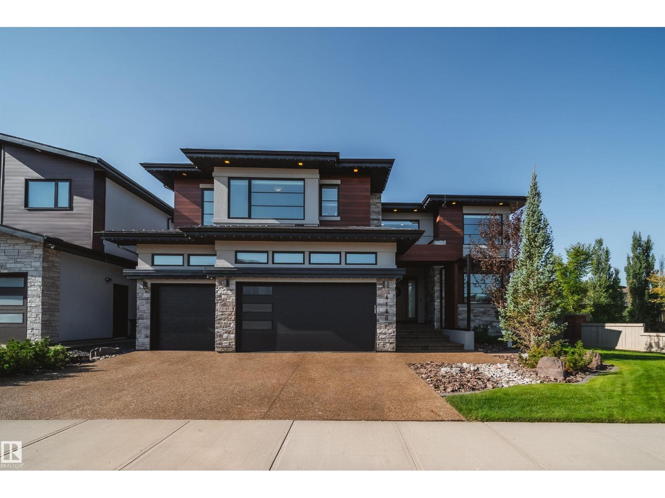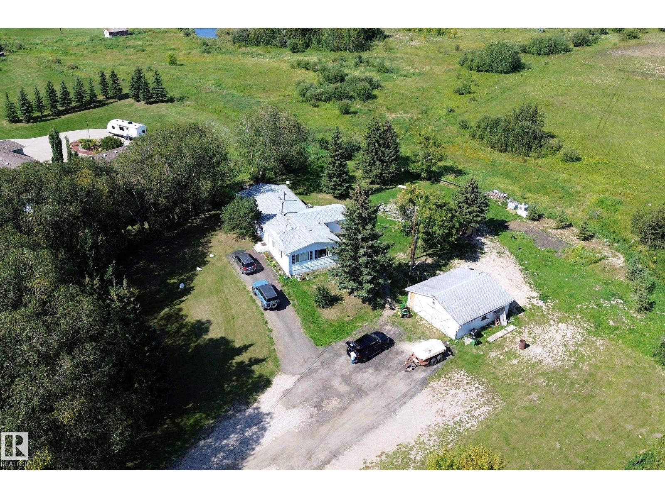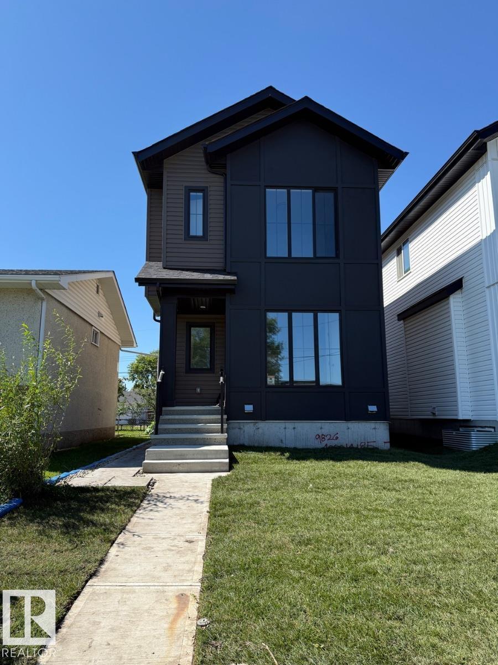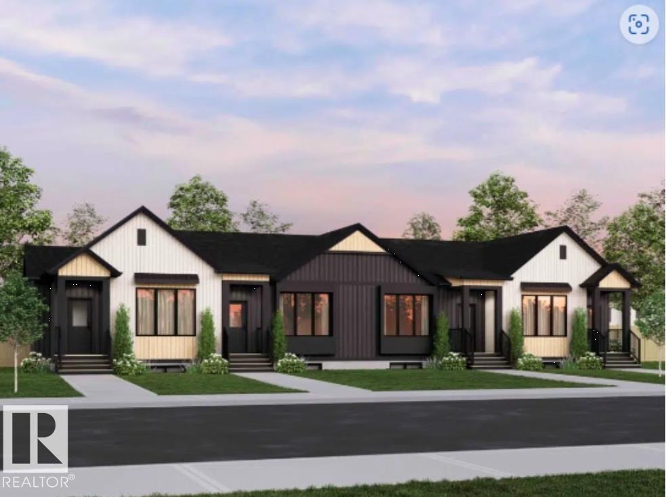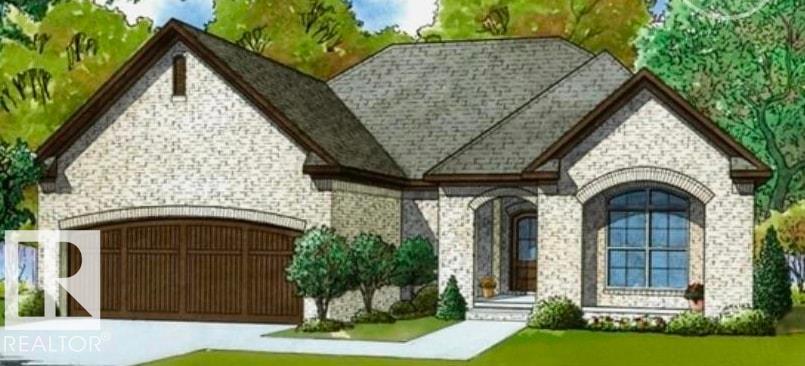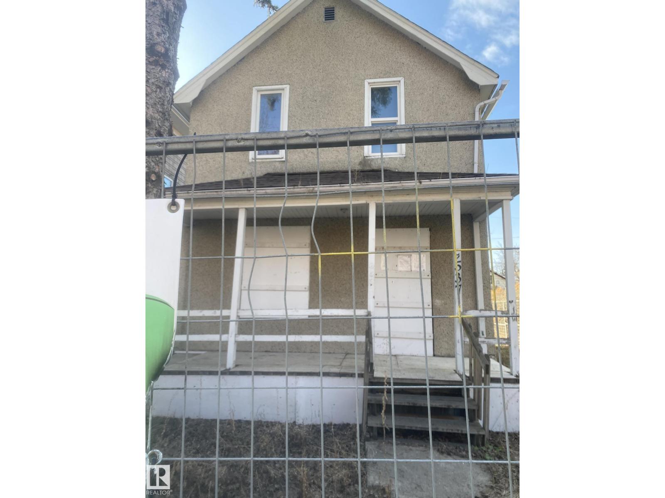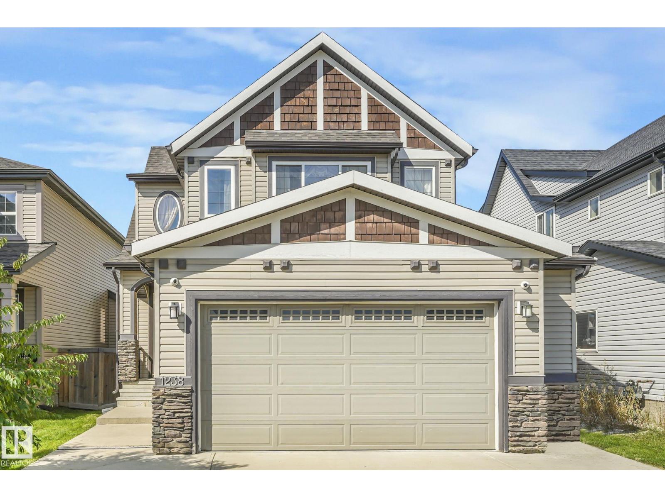#112 12408 15 Av Sw Sw
Edmonton, Alberta
18+ living at its finest! Amazing home in a pet friendly, well managed, secure building with a healthy reserve fund! New carpets & new paint throughout give this 2 bed / 2 bath home a fresh new feel! Enjoy a main living area with maple kitchen, maple hardwood floor, S/S appliances, 9 foot ceilings, central A/C & cozy corner gas F/P. The primary suite has walk through his & her closets & a 3 piece ensuite. The good size 2nd bedroom, 4 pc main bath & in suite laundry room with ample storage space, complete the home. Spacious covered patio with view of a park is great for relaxing & very convenient for walking the dog(s). The extensive list of amenities includes a fitness center, guest suite, social room, meeting room, library, sauna, steam room, bike storage room & car wash bay. There is in suite storage plus an additional storage locker in front of your heated underground parking stall. Quiet location, close to walking/bike trails, parks, shopping, Anthony Henday & future Capital Line LRT station. (id:62055)
RE/MAX Elite
#334 9620 174 St Nw
Edmonton, Alberta
Stunning Lakefront Views! It's rare to find a home in the heart of vibrant West Edmonton that offers this kind of natural beauty. This 3rd floor condo backs directly onto a serene lake, offering peace, privacy, and breathtaking sunsets from every room. Beautifully updated with brand-new luxury vinyl flooring and fresh paint throughout, this bright and airy suite features a smart, functional layout: two spacious bedrooms with custom closet organizers, a walk-through kitchen, in-suite laundry and storage, plus air conditioning and a brand new toilet for year-round comfort. Whether you're relaxing in the living room, unwinding in the bedroom, or stepping out onto your west-facing covered balcony, you'll enjoy beautiful lake views, all just minutes from West Edmonton Mall and countless shopping and dining options. The unit also comes with a covered parking stall and convenient elevator access. Available for immediate possession - perfect for both nature lovers and city lifestyle seekers. (id:62055)
Mozaic Realty Group
9 Southbridge Crescent
Calmar, Alberta
Wait—the homeowner is an interior designer!? No wonder this stunning home feels so thoughtfully curated. Designed by the owner and brought to life by her husband, every detail has been executed to perfection. From the custom entryway closet to the elegant feature walls, the vision flows seamlessly from the inviting dining room to the serene primary suite. It makes it feel like a brand new luxury home, but with all the benefits of a loved home complete of work. Upstairs, discover three spacious bedrooms, a luxurious ensuite, and a bright bonus room with 10-foot ceilings. Outside, a spectacular three-tiered deck offers many levels for entertaining. The main floor boasts a spacious kitchen, a dining room fit for large gatherings(12-person table), and a cozy living room. With central A/C, premium upgrades, and a double-car garage, this move-in-ready luxury home is truly one of a kind. This is the one you won’t want to miss. (id:62055)
The Good Real Estate Company
4606 51 Ave
Bonnyville Town, Alberta
Central Bonnyville Side-by-Side Duplex Located in the heart of Bonnyville and just steps from local amenities, this side-by-side duplex offers both character and opportunity. One unit with 1 bedroom and 1 bathroom. One unit with 2 bedrooms and 1 bathroom. Each unit has its own entrance, with parking available in both the front and back. Whether you’re looking for an investment property, a home with rental income, or a home that adapts to your lifestyle, this duplex puts convenience and potential all within walking distance and for investors, the existing tenants are happy to remain, creating an effortless income opportunity. (id:62055)
Coldwell Banker Lifestyle
4143 Kennedy Green Gr Sw
Edmonton, Alberta
Award-winning show home by Vicky’s Homes (best build under $2m) ready for the buyer that has a budget for the best! TRIPLE CAR GARAGE with room for 6 via lifts, 4 beds total + main floor den/bed, 5 baths, fully finished & backing pond/greenspace with a large SW yard! This home is loaded and a must see, located in the community of Keswick which is nestled between parks, ponds, trails & the river. The expansive main floor brings in plenty of natural light with the 2 storey vault but adds warmth with the heated floor tiles. The massive kitchen is an entertainers dream featuring built in appliances, lots of cabinetry & a special U shaped island where everyone will gather. Steps away is a large deck with built in bbq & custom built automated pergola. Upstairs the 3 beds all have their own bath with the primary having a balcony, large closet and ensuite with steam shower & multiple vanities. The basement is finished with a wet bar, rec room & 4th bed - Automation/blinds/control4 throughout + und. sprinklers! (id:62055)
Rimrock Real Estate
3054 28 Av Sw
Edmonton, Alberta
LOCATION, LOCATION! This beautifully renovated home sits on 2.99 acres within city limits, offering the perfect mix of space and convenience. Featuring luxury vinyl plank, quartz countertops, and an open, light-filled layout, the main floor includes a modern kitchen with ceiling-height cabinetry, stainless steel appliances, a spacious island, and a separate spice kitchen. The primary bedroom boasts a 4-piece ensuite, complemented by two additional bedrooms and another full bath. The finished basement offers two more bedrooms, a rec area, and laundry. Outdoors, enjoy a private oasis with a large deck, mature trees, and a firepit area—just minutes from the Anthony Henday, shopping, and amenities. (id:62055)
Maxwell Polaris
9826 158 St Nw
Edmonton, Alberta
Visit the Listing Brokerage (and/or listing REALTOR®) website to obtain additional information. This stunning 1,780 sq. ft. 4-bed, 3.5-bath 2-Storey features 9' ceilings on all levels, luxury vinyl plank, oversized windows & modern finishes. The gourmet kitchen boasts quartz counters, ample cabinetry, stainless appliances & a large island—perfect for entertaining. Upstairs, the primary bedroom offers a spa-like 5-pc ensuite & walk-in closet, plus two more spacious bedrooms with walk-ins & convenient laundry. A separate side entrance leads to a legal 700 sq. ft. basement suite—ideal for rental income or extended family. Outdoors enjoy a fully landscaped yard, pressure-treated deck with aluminum railing & insulated double garage. Location Highlights: Walking distance to the future LRT, Jasper Place & St. Francis Xavier High Schools, plus minutes to West Edmonton Mall & Meadowlark Shopping Centre. Investor Opportunity: Basement suite rents $1,200–$1,350/month, main $2,400–$2,600/month. (id:62055)
Honestdoor Inc
309 Rankin Dr
St. Albert, Alberta
Welcome to the Bungalow Townhome 20 Plus by award-winning Cantiro Homes! This beautifully designed bungalow offers 1,581 sq ft of total living space between the main level and FULLY FINISHED BASEMENT, featuring an open-concept main floor with a spacious primary bedroom and ensuite with main floor laundry. Finished in our stylish Midsummer interior selections, the home blends soft white tones w/ bold black accents. The fully finished basement adds 2 more bedrooms, a full bathroom, and a generous living room, perfect for guests, office, or extra space to relax. Complete with a rear double detached garage, landscaping, fencing and NO CONDO FEES. (id:62055)
Century 21 Masters
#28 3520 60 St Nw
Edmonton, Alberta
WALKOUT BASEMENT in this THREE BEDROOM home with FOUR BATHROOMS. South facing deck and back patio, and green space. LARGE PRIMARY BEDROOM is 13'5 x 12'3 and it has a THREE PIECE ENSUITE BATHROOM. This bedroom does need new paint and carpet. The other two bedrooms upstairs are also a good size, 13'7x10' and 12'2x11'11 and both have closet organizers. HIGH EFFICIENCY FURNACE installed about January 2018. The basement family room opens to the back patio and green space. There is also a den or office area in the basement, along with a bathroom. There are CUSTOM FITTED BLINDS in the home. Features you may appreciate: attached garage, nearby visitor parking, next to parks, walking distance to schools, and GREY NUNS HOSPITAL. Shopping close by at Mill Woods Towne Centre, and the LRT line is also close. This is a small, quiet, and well kept complex with vinyl windows, and Perma decks. (id:62055)
Maxwell Polaris
4504 56 Ave
Smoky Lake Town, Alberta
Build your custom dream home today! This is your opportunity to own a brand new home in Smoky Lake! (Photos are of a similar property built by the same builder.) Planned to be 1,420 sq. ft., this home will feature 3 bedrooms, 2 bathrooms, and an oversized double garage. The main floor is designed with an open concept layout, including a beautiful kitchen, bright living room, and dining area. The primary bedroom comes complete with a private ensuite.The basement will include a high-efficiency furnace and can be developed to suit your needs.The property backs onto a greenbelt with a creek running through, offering a peaceful natural setting. This is the perfect chance to own a brand new build with quality craftsmanship in a welcoming community! (id:62055)
Sable Realty
9537 107 Av Nw
Edmonton, Alberta
Land Value Only. As is Where is (id:62055)
RE/MAX Real Estate
1238 Secord Landing Ld Nw
Edmonton, Alberta
Exquisite custom built & barely lived in 2-storey, Quiet prestigious curb appeal in the family friendly community of Secord.You will be greeted by the grand 9-foot ceilings with beautiful wood cabinetry,custom island with beautiful granite countertops throughout,H/W flooring & tons of upgrades throughout this meticulously maintained property.Features 4 bdrms,3.5 brs,Main level boasts open concept living room w/ gas fireplace,dining room,kitchen with massive island & walk in pantry,S/S appliances, wood cabinetry with lots of storage.Upstairs master bedroom with a luxurious 4 piece Ensuite, soaker tub,& spacious W.I.C with closet system. 2 more spacious bdrms,full bath,bonus room with fireplace,main floor laundry. Fully Finished basement with 1 bedroom with Ensuite. 17 Camera Security System, Water Softener, Beautiful landscaping,fenced with large deck.Oversized double garage/driveway,a prime location close to great schools,shopping,restaurants,& easy access to A/Henday/Yellowhead Hwy 16/Stony Plain Road. (id:62055)
RE/MAX Excellence


