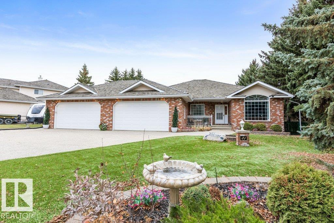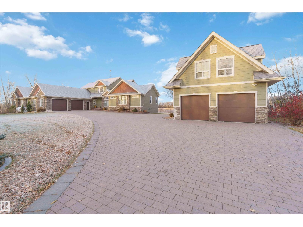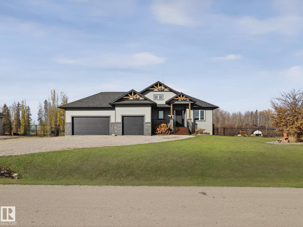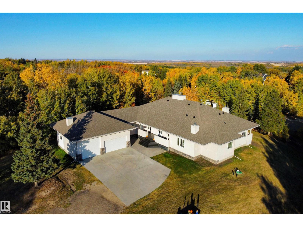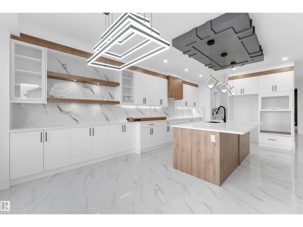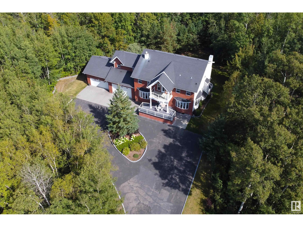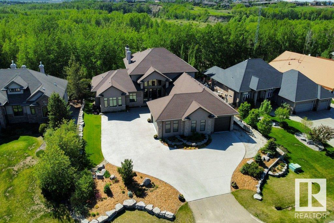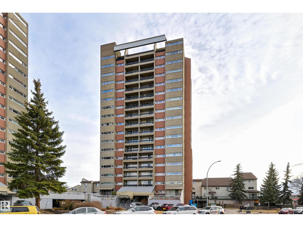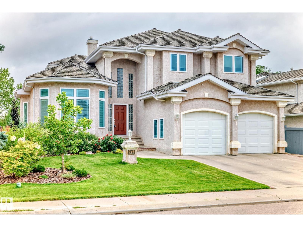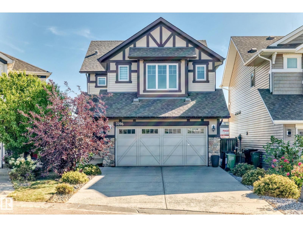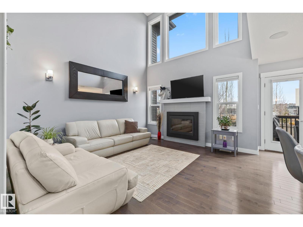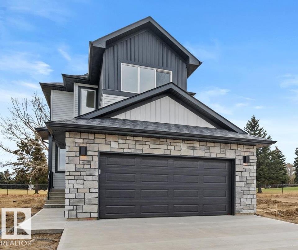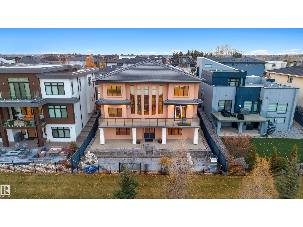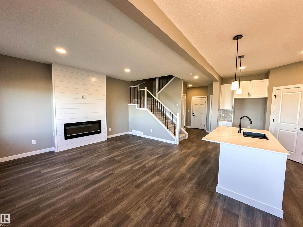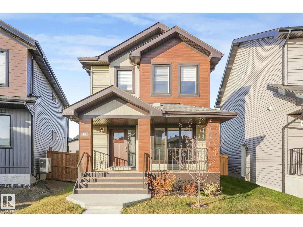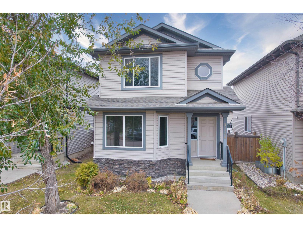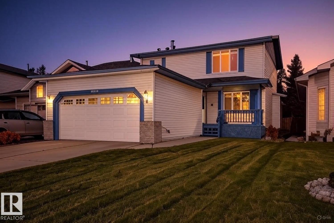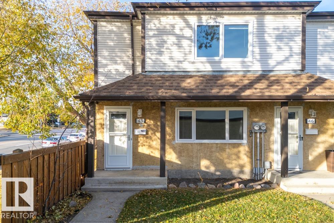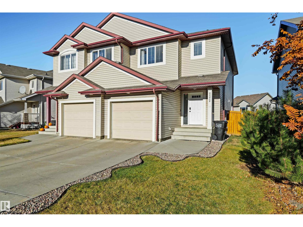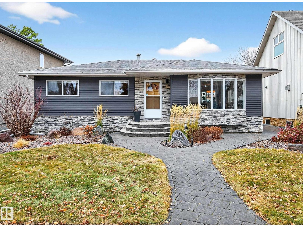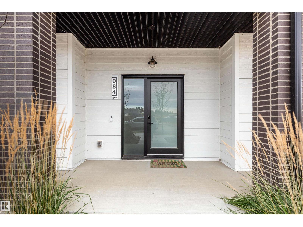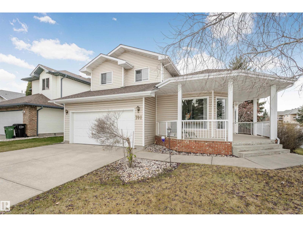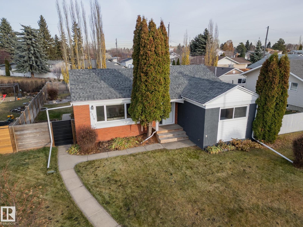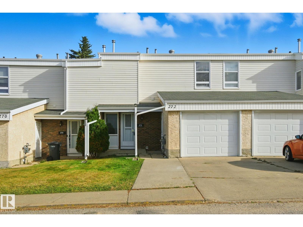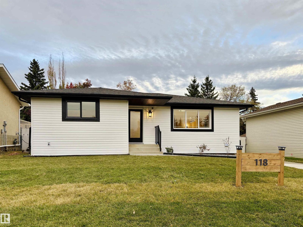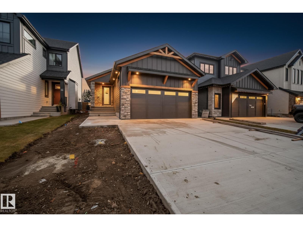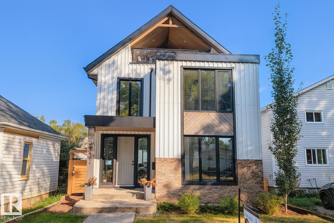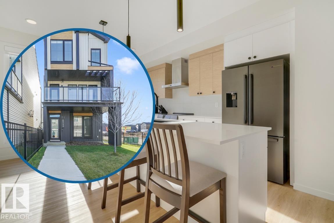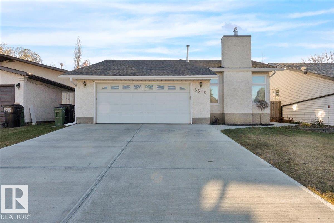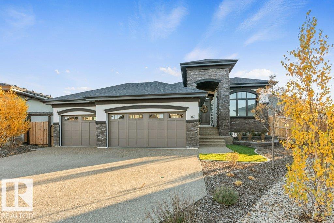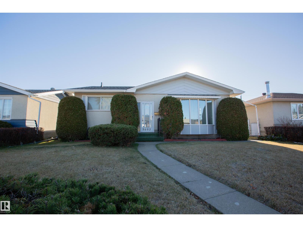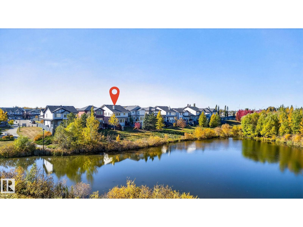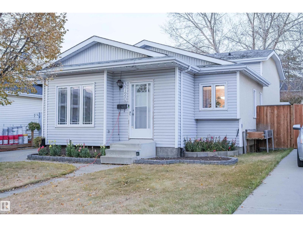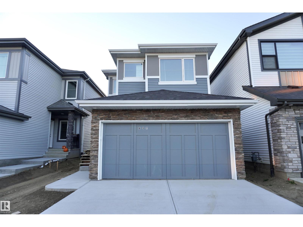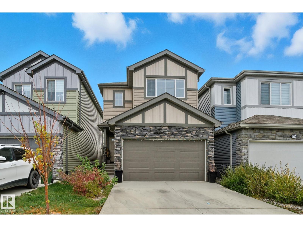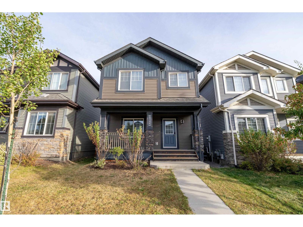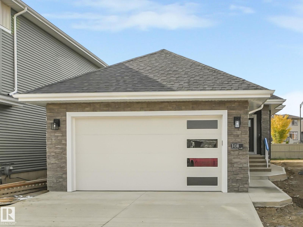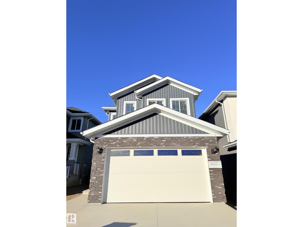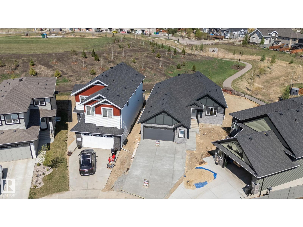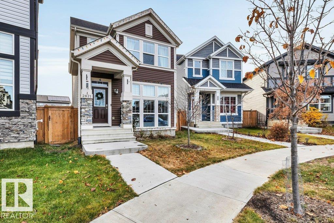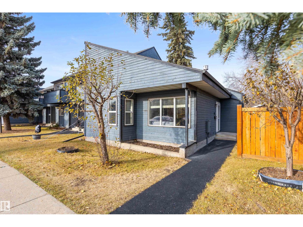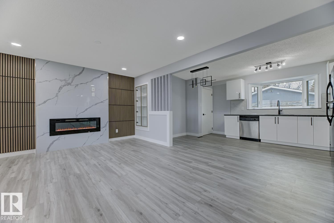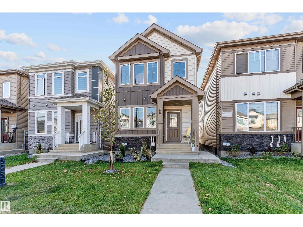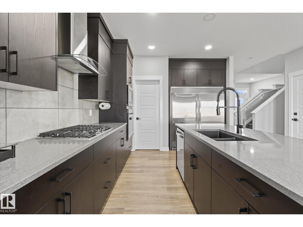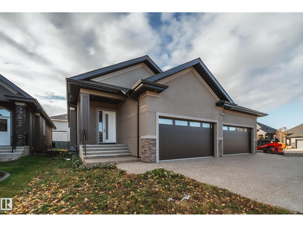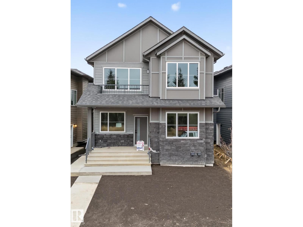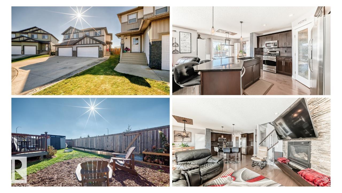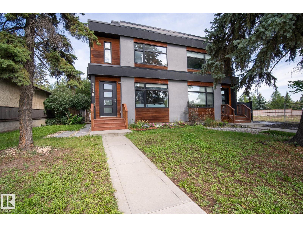#41 24528 Sturgeon Rd
Rural Sturgeon County, Alberta
The acreage property you’ve been dreaming of just hit the market! This exceptional custom estate bungalow includes a F/F basement on a private, fully fenced lot with all-turf front and back yards and RV parking. Main floor features vaulted ceilings, a large dining room with double-sided gas fireplace to the living room, and 2-tone custom kitchen with crown moulding, granite, and Elmira appliances. Primary suite with 4-piece ensuite and W/I closet, plus 2nd bed/den, 3-piece bath, laundry, and mud room. Basement with new flooring (2022) includes huge rec room with wet bar, two large bedrooms, den, and 4-piece bath and storage. Highlights: hybrid septic system(grey water to city, black to holding tank), new vinyl plank (2025), fresh paint (2021), upgraded 220 power (2022), 75L HWT (2023), industrial AC, in-floor heated 4-season room, powered gazebo, and O/S 4-car heated, soundproofed garage with epoxy flooring, hot/cold taps and 3-piece bath. Perfect for family living and entertaining. (id:62055)
RE/MAX Elite
50344 Rge Rd 243
Rural Leduc County, Alberta
Experience the best of both worlds, quiet country living minutes from Beaumont and a quick drive to Edmonton! This exceptional property feats a stunning MAIN HOUSE & GUEST LOFT, offering luxury, comfort & versatility on a beautifully landscaped 2.4 acre lot overlooking a peaceful pond. The main house offers 4beds & 3.5baths, w/the main floor featuring an office, spacious primary suite, spa-like 5pc ensuite & massive walk-in closet. The chef’s dream kitchen offers an induction cooktop, dbl wall ovens & granite counters, plus a bright living area w/an electric F/P. Upstairs offers a 2nd primary w/a 5pc ensuite & walk-in closet, plus 2beds joined by a Jack & Jill bath. The F/F walkout basement includes a rec rm, theatre rm, 3pc bath, gas F/P, in-floor heating & ample storage. Don’t forget the oversize attached dbl car garage & attached shop. Outside, enjoy a 2-tier deck, fire pit pad, stone driveway & helicopter pad. The oversized dbl detached garage offers a 2-bed, 4pc bath guest suite above & laundry room. (id:62055)
Exp Realty
2035 Spring Lake Dr
Rural Parkland County, Alberta
Welcome to your slice of paradise nestled in the peaceful community of Spring Lake Ranch minutes from the lake! Almost 3000 sq ft of living space offers the perfect blend of luxury, space, & tranquility surrounded by walking trails, year-round trout fishing, canoeing, skating & cross-country skiing. With 4 spacious bedrooms and 3 full bathrooms, this home is designed for comfort and style. Open concept w/soaring ceilings gas fireplace & abundant natural light. Step into your chef inspired kitchen with custom cabinets, quartz countertops, large island and huge walk-in pantry. A sizeable primary suite with spa-inspired ensuite & walk-in closet. Triple car garage with ample storage and workspace. The expansive 2-tiered deck ideal for entertaining, relaxing, or soaking in the sunset. Whether you're hosting summer barbecues or enjoying quiet evenings under the stars, this property delivers the lifestyle you've been dreaming of. A rare opportunity to own an acreage retreat just minutes from town! Shows 10/10!! (id:62055)
Exp Realty
#19 54129 Rge Road 275
Rural Parkland County, Alberta
Discover this freshly RENOVATED BUNGALOW, perched on 3.16 acres, at the end of a private cul de sac. A COVERED FRONT VERANDA opens to a foyer w/ soaring ceilings & brand new luxury vinyl plank flooring that flows throughout most of the home. At the center of the home is a spectacular great room w/ an electric f/p & a wall of windows w/ amazing views over the community. The kitchen has numerous windows to take in the countryside, a large eating bar island, walk in pantry, GRANITE counters, s/s appliances, tile backsplash & opens to the dining nook. The nook has a built in shelving unit & garden doors out to a covered back deck. The flex room can accom. formal dining or office. The primary bedroom feat. access to it's own covered deck, a large walk in closet w/ stacked laundry & a luxurious 5pce ensuite. There are 3 more large bedrooms, a 5pce Jack & Jill bath & a 3pce bath by the laundry room. This sensational home is complete w/ a triple attached garage (34'8 x 33')! (id:62055)
Exp Realty
2340 63 Avenue Ne
Rural Leduc County, Alberta
Presenting a stunning 2-storey home with 2,691 sq. ft. of refined living in the sought-after Churchill Meadows community. Designed with an open-to-below great room, 9 ft ceilings, premium finishes, 8 ft doors and an electric fireplace, the home features a CHEF INSPIRED kitchen with ceiling-height cabinetry, a central island and a walkthrough SPICE kitchen. Offering 5 bedrooms and 4 full bathrooms, including a main-floor bedroom and bath, plus a functional mudroom. The upper level offers a spacious master suite with a luxurious 5-pc ensuite and walk-in closet, along with another bedroom featuring its own 3-pc ensuite and walk-in closet as well. Two additional bedrooms, a full bathroom, and a large bonus room complete the upstairs layout. The bright basement with a separate entrance provides excellent potential for future development. This property is under construction, and the builder is flexible enough to offer your choice of desirable flooring and paint selections - personalize it to your taste today! (id:62055)
RE/MAX Excellence
338, 52147 Rge Rd 231
Rural Strathcona County, Alberta
EXCEPTIONAL CUSTOM-BUILT LUXURY! Welcome to this stunning BRICK EXTERIOR home in prestigious Waterton Estates! Nestled on a PRIVATE 2.2 acre treed lot backing onto reserve land. Boasting remarkable curb appeal! Featuring an attractive floor plan with over 5500 square feet of total living space including a FULLY FINISHED WALKOUT BASEMENT! Grand entrance leading to the large living room with 2-sided gas fireplace. Expansive family room & formal dining room. BEAUTIFUL KITCHEN with an abundance of cabinetry, Granite, pantry & dining area. Gleaming hardwood floors, elegant French doors & crown mouldings. Main floor laundry & powder room. Upstairs are 3 bedrooms, balcony, 4 piece bathroom & large Bonus Room. Luxurious ensuite in Primary Bedroom plus walk-through closet. The basement has IN-FLOOR HEATING, a huge Rec room with gas fireplace, wet bar, 3 bedrooms & storage room. GORGEOUS BACKYARD! 4 CAR ATTACHED GARAGE with room to build a hoist for double deck storage. CITY WATER! Only 2 minutes to Sherwood Park!! (id:62055)
RE/MAX Elite
#13 24524 Twp Road 544
Rural Sturgeon County, Alberta
PRIVACY, SERENITY & STUNNING CURB APPEAL in THE CROSSINGS AT RIVERS EDGE. Designed to embrace it’s RAVINE & PARK RESERVE surroundings, this gorgeous 4300 sqft walkout bungalow with 5 car garage features over 7100 sqft of detailed living space. Upon entering your greeted with soaring ceilings, designer wrought iron staircase leading to the1244 sqft 2-bedroom loft with sitting area, exotic hardwoods & banks of windows letting nature in. Features of this great room bungalow include: custom millwork throughout, sun drenched rooms, CHEF’S GRANITE KITCHEN with huge breakfast bar island & walk through pantry, gorgeous cabinetry, large eating nook leading to your covered deck with feature fireplace, travertine backsplash , floor to ceiling cut quartz fireplace, RESORT STYLE PRIMARY bedroom with seven piece spa inspired ensuite, formal dining, main floor office, theatre room, workout room, five bedrooms, wine room, recreation room with cut quartz accents, wet bar, radiant heating, awesome garage, ravine firepit (id:62055)
RE/MAX Elite
#84 8735 165 St Nw
Edmonton, Alberta
Check out this spacious 1-bedroom condo in a concrete building. The living room is a grand space with doors that open wide to a large Southeast-facing balcony with unobstructed, stunning views. Great living with an upgraded kitchen, new countertop, newer fixtures, freshly painted, and new flooring. The large primary bedroom fits a king-sized bed and has a large closet, and an additional 4-piece upgraded bathroom completes this home. There is plenty of in-suite storage along with assigned storage in the basement. The unit comes with 1 assigned parking stall. Low condo fees cover all utilities: heat, water, and power. This home is move-in ready with quick possession available. Great location; bus stop at your door, walking distance to Misericordia Hospital, upcoming LRT station, WEM, and schools. Easy access to Whitemud Dr. and Anthony Henday. A wonderful opportunity for inexpensive and convenient living. (id:62055)
RE/MAX River City
946 Wallbridge Pl Nw
Edmonton, Alberta
Backing onto serene Wolf Willow Park, this exceptional, elegant family home offers over 4,000 sq ft of refined living space. With an impeccably landscaped yard and private gate access to the park, the tranquil setting is a remedy for the soul. An exquisite chef inspired kitchen (with newer appliances), sunlit dinette and a spacious family room all have a view of the park. A blend of luxury and lifestyle, this home includes a stunning primary suite with dream walk-in closet/dressing room, gorgeous ensuite, two additional bedrooms, and an ultra-efficient laundry room with extensive built-in storage—ideal for busy family life. Elegant coffered ceilings, custom California Closets throughout, and many thoughtful upgrades elevate this home to an exceptional standard. The developed basement is both impressive and highly functional, a refined space for living and entertaining. A triple tandem garage with hot/cold taps, drain, and impressive ceiling height is the finishing touch to this beautifully appointed home. (id:62055)
Coldwell Banker Mountain Central
3396 Cutler Cr Sw
Edmonton, Alberta
This Beautiful 1,753 sq ft 2014 built, 2 storey 3 bedroom, 3 bathroom home, which is located on a quiet street in a culdesac in the Chappelle neighborhood in Southwest Edmonton. This home is in mint condition from top to bottom. The main floor has a large open floor plan with a beautiful kitchen with dark wood cabinets, quartz countertops, stainless appliances, corner pantry, 2 piece bathroom, dining room, and a spacious family room. The upper level has 3 bedrooms, 4 piece main bathroom, a bonus room or second family room. The primary bedroom is large in size and has a 5 piece ensuite. The basement is unfinished with 9 ft ceilings and ready for completion. The exterior has a large attached deck, fully landscaped, fenced, and very privateur family’s needs. The kids will love the boundless yard & you will love the deck for entertaining. The location is close to schools, shopping, transportation and a quick drive to Anthony Henday. This home shows a 10 out of 10 (id:62055)
RE/MAX River City
17504 13 Av Sw
Edmonton, Alberta
Rarely do you come across a half duplex that features an open-to-below concept, making it feel more open and spacious than any others. This fully upgraded Dolce Vita home is located in a quiet cul de sac in the heart of Windermere, which is surrounded by amenities, and even has an upgraded adjoining wall with extra insulation to minimize noise travel. The main floor welcomes you with a large entryway that leads into the cozy living room with soaring 18ft ceilings, a gas fireplace, and large windows that allow in plenty of sunshine. The kitchen boasts a large island w/ seating, quartz countertops, stainless steel appliances, a gas stove, a walk-in pantry, a comfy dining area, and a central vac kick plate. Upstairs hosts the large primary bedroom with a walkthrough ensuite, featuring dual sinks, and a spacious walk-in closet. Upstairs also has 2 more bedrooms, a 4pc bathroom w/ built-in shelving, and a laundry room for added convenience. The basement is roughed-in and awaits your final touch. Welcome home! (id:62055)
RE/MAX Elite
10 Grayson Green
Stony Plain, Alberta
Welcome to this spacious 4-bedroom, 2.5-bath home in Fairways, Stony Plain built by Attesa Homes. It's ideally located on a corner lot right beside the Stony Plain Golf Course. With over 2,025 sq. ft. above grade and an unfinished basement ready for your vision, this home offers space to live, grow, and entertain. The open concept main floor is bright and functional, featuring a walk-through pantry, large central island, and custom built-ins framing a cozy fireplace in the living room. A dedicated main floor office/bedroom makes working from home a breeze. Upstairs, the primary suite is a true retreat with a soaker tub, walk-in shower, double vanity, private water closet, and a generous walk-in closet. A large bonus room offers flexible family space, and the upper-level laundry room with ample storage keeps things practical and organized. The double attached garage adds convenience, and the golf course next door adds a touch of luxury to your everyday. You’ll love calling this home! (id:62055)
Real Broker
4811 Woolsey Ln Nw
Edmonton, Alberta
Exquisite WALKOUT ESTATE in prestigious Westpointe of Windermere, offering 6,152 sq.ft. of living space and BACKING ONTO SERENE GREEN SPACE. This thoughtfully designed custom home features: spacious 6 bedrooms, 6 baths (including 4 en-suites), a HEATED TRIPLE GARAGE, central A/C, high-end appliances, spice kitchen, elegant feature walls, open-to-above living area, formal dining & living rooms, BALCONY, HEATED BASEMENT FLOOR, plus a main-floor bedroom with full bath. The upper level includes: a bonus room overlooking the park and a luxurious primary suite with spa-style ensuite, jacuzzi, fireplace, and steam shower. The walkout lower level is designed for entertainment with a large recreation room, gym, bedroom, full bath, and access to a covered patio. Fully landscaped with statues and a fountain, this exceptional home combines elegance, comfort, and craftsmanship. (id:62055)
Initia Real Estate
Exp Realty
20 Eton Li
Spruce Grove, Alberta
IMMEDIATE POSSESSION 5 Things to Love About This Home: 1) Spacious Main Floor – Experience open-concept living with a bright, welcoming layout designed for connection and comfort — perfect for family gatherings and entertaining. 2) Stylish Kitchen – Cook with confidence in a beautifully designed kitchen featuring a corner pantry, large island with breakfast bar, and plenty of storage for all your essentials. 3) Relaxing Retreat – The primary suite is your personal escape, complete with a walk-in closet and a spa-inspired 5pc ensuite offering dual sinks, a soaker tub, and a stand-up shower. 4) Smart Design – The upper level blends style and practicality with a versatile bonus room, convenient laundry area, and two additional bedrooms for family or guests. 5) Move-In Ready – Step into this new home without delay! With immediate possession available, everything is ready for you to unpack, relax, and start making memories from day one. *Photos are representative.* (id:62055)
RE/MAX Excellence
49 Tilia Pl
Spruce Grove, Alberta
Exquisite custom built & barely lived in 2-storey,Quiet prestigious curb appeal in the family friendly community of Tonewood.You’ll be greeted by the grand 9’ ceilings,Lots of windows flooding the space with tons of natural sunlight,large island with quartz countertops throughout,LVP flooring & tons of upgrades throughout this meticulously maintained property.Features 3 bedrooms,2.5 baths.Main level boasts an open concept living room,dining room,kitchen with massive island,stainless steel appliances,wood cabinetry with lots of storage. Upstairs primary bedroom with a luxurious 4 piece Ensuite,spacious walk in closet. 2 more spacious bedrooms,full bathroom,bonus room,& upstairs laundry.Separate Entrance,9' Foundation,Unfinished basement with roughed in laundry and bathroom that awaits your creativity.Beautiful landscaping,fenced with deck.Oversized double garage, RV Parking,a prime location close to great schools,shopping,restaurants,& easy access to Yellowhead Hwy 16/Stony Plain Road(Hwy 16A). (id:62055)
RE/MAX Excellence
21328 95 Av Nw
Edmonton, Alberta
The perfect blend of comfort, functionality, and location. this beautiful home featuring 3 bedrooms, 2.5 bathrooms, plus a main-floor Den/Office with a closet that can easily be converted into a fourth bedroom, this home is ideal for growing families or those who value extra space for work or guests.Step inside to discover gleaming hardwood floors and open-concept main floor designed for both everyday living and entertaining. The kitchen features modern cabinetry extending to the ceiling, sleek finishes, and ample counter space. Upstairs, you’ll find three bedrooms including a spacious primary suite with an ensuite and walk-in closet. The home also includes a large deck plus a double detached garage.Located in Webber Green, this home is steps away from the upcoming Recreation Centre and the new LRT station currently under construction, providing excellent future connectivity. Enjoy quick access to major HWYs, grocery stores, schools, and all amenities, with West Edmonton Mall just minutes away. (id:62055)
Century 21 Leading
6230 159a Av Nw
Edmonton, Alberta
Nestled on a quiet cul-de-sac within walking distance to parks, school and lake, this turn key updated house offers over 2300 sqft of living space. Perfect for raising kids and fur babies. The yard alone is a showstopper! As you enter you'll notice how bright and cozy the space feels, beautiful ceramic tile leads you to the large renovated kitchen. A chef's dream with granite countertop, SS appliances and plenty of cabinets & counter space. The living room has rich hardwood floors that continues up the stairs where you'll find 3 good size bedrooms and the main bathroom. The large primary suite can easily fit your king size bed, featuring a walk-in closet and convenient ensuite. The freshly painted basement has a big rec room ideal for family game or movie night, with an extra bedroom and another full bathroom. All big ticket items are done - New windows, furnace, hot water heater, shingles, central AC, light fixtures, floors and paint. Move in just in time to celebrate the holidays in your cozy new home. (id:62055)
Royal LePage Arteam Realty
#45 14511 52 St Nw
Edmonton, Alberta
ELEGANTLY RENOVATED & MOVE-IN READY – Welcome to Unit 45, a beautifully finished END UNIT that balances STYLE and COMFORT in a well-managed community. This home has been UPGRADED from top to bottom with NEW FLOORING, FRESH PAINT, CONTEMPORARY CABINETRY, DESIGNER LIGHTING, and STAINLESS-STEEL APPLIANCES, creating a REFINED, TURN-KEY space. The bright main floor offers an inviting layout ideal for everyday living and entertaining, featuring a welcoming living area, sunlit dining space, and a kitchen with great storage and workspace. Step outside to your PRIVATE PATIO—perfect for morning coffee or evening unwinding. Upstairs, the SPACIOUS PRIMARY BEDROOM provides a relaxing retreat, complemented by two additional bedrooms and a beautifully finished 4PC bath. The FINISHED BASEMENT extends your living area with a COZY REC ROOM, LAUNDRY, and STORAGE. With TWO ASSIGNED PARKING STALLS and a QUIET END-UNIT LOCATION, this home offers a STYLISH, LOW-MAINTENANCE LIFESTYLE close to PARKS, SHOPS, and TRANSIT. (id:62055)
Exp Realty
11412 14 Av Sw
Edmonton, Alberta
Welcome to Rutherford, where comfort, style, and community come together seamlessly. This beautifully maintained 2010 home offers over 1,350 sq.ft. of thoughtfully designed living that feels warm, welcoming, and perfectly balanced for family life. The open-concept main floor with 9’ ceilings creates an inviting flow ideal for gatherings, quiet evenings, or weekend entertaining. Upstairs, the spacious primary suite features new carpet (2024) and custom closet built-ins that add both function and style. Every detail reflects care and quality, including new central A/C (2024), smart lighting, and a chef-inspired kitchen with stainless steel appliances that include a gas range and a new double-door fridge (2025). The large backyard provides ample space for relaxation or play. Steps from schools, parks, and trails, and minutes from Heritage Valley Town Centre, this move-in-ready home offers modern living in one of south Edmonton’s most connected and family-friendly communities. (id:62055)
Royal LePage Arteam Realty
9616 154 St Nw
Edmonton, Alberta
Pride of ownership is evident in this ORIGINAL OWNER custom-built bungalow home, conveniently located in west-central Edmonton - welcome to West Jasper Place. This spacious property is a HIDDEN GEM (surrounded by great neighbours!) and has been lovingly maintained throughout the years. The main floor features a spacious living room with beautiful bay window, hardwood & tile flooring, mahogany doors, lovely kitchen (with updated granite counter-tops & pantry), 3 bedrooms & a full bath. Downstairs, solid pine tongue & groove panel board throughout + a large rec room, 4th bdrm, 3 pc bath & laundry/storage space. The fully-fenced backyard is HUGE and ready for entertaining - complete with underground irrigation system, tranquil rock water feature, putting green, garlic garden, perennials, a sumac palm tree, gas plants and more! A massive 26x30 detached double garage (insulated & heated) with 3 car parking pad completes the property. Welcome home! (id:62055)
Tactic Realty
#84 5 Rondeau Dr
St. Albert, Alberta
Welcome home to this built by Averton in 2021, immaculate Midtown residence in South Riel. This home offers refined modern luxury with stainless steel kitchen appliances, quartz counters, soft-close cabinetry and two private balconies. Enjoy an elegant ensuite retreat, visitor parking, small park, and a playground steps away. Very close lake access and endless walking trails surround the community. There is a bus stop in a short 30 seconds walk and a Shopping mall nearby! Warranty includes 1 year remaining on the building envelope and 6 years on the structure. A sophisticated St Albert offering designed for elevated living. Future additions: dog park! (id:62055)
Century 21 Quantum Realty
701 Revell Cr Nw
Edmonton, Alberta
Welcome to the desirable community of Rhatigan Ridge (Riverbend). It offers over 1900 sq ft of above-grade living space, featuring 4 bedrooms, 3.5 bathrooms, and a double attached garage. As you enter the foyer, you’ll immediately feel welcomed. Bright living and dining area, creating an inviting atmosphere. The kitchen is equipped with ample cabinetry, opening seamlessly to the rear family room and walking out to a sunny south-facing backyard with a four season sunroom — perfect for relaxing or entertaining. A powder room and laundry area complete the main floor. Upstairs, the primary bedroom includes a 4-piece ensuite, while two additional bedrooms and another 4-piece bath complete the upper level. The fully finished basement adds valuable living space with a comfortable family room, one bedroom, and plenty of storage. No Pets, a non-smoking home, newer roof, newer HWT, kitchen and bathrooms. Conveniently located near schools, shopping, parks, and amenities, with easy access to Whitemud Drive. (id:62055)
Century 21 All Stars Realty Ltd
9319 Ottewell Rd Nw
Edmonton, Alberta
Just move in and enjoy! This beautifully maintained and upgraded 1,127 sq ft bungalow in sought-after Ottewell offers comfort, style, and convenience. Featuring 3+1 bedrooms and 2 full bathrooms (Upstairs with heated floors), this home shines with an updated kitchen and bathrooms, newer roof (2016), windows (2016), furnace (2025), and hot water tank (2025), plus air conditioning for year-round comfort. The bright main floor offers spacious living and dining areas, while the fully finished basement provides a large family room, an extra bedroom and bathroom, and great storage. Outside, enjoy a large landscaped yard with in-ground sprinklers, Gas BBQ hookup, stone patio with fire pit, RV parking, and a double detached garage. Perfectly located across from a school and park, close to shopping, transit, and minutes from downtown, this move-in-ready gem has it all—comfort, updates, and location! (id:62055)
Maxwell Challenge Realty
272 Grandin Vg
St. Albert, Alberta
Welcome to your new 3 bedroom + Den, 1 1/2 bathroom home in the convenient and desirable neighbourhood of Grandin (The Gardens) - known for the beautiful parkland, trails and super easy and quick access to the Anthony Henday & Edmonton. This beautifully renovated and modern 2-storey townhome in Grandin Village features A/C, 100 AMP electrical, modern OPEN KITCHEN with gorgeous centre island, two-tone cabinets, extra storage space, sparkling backsplash & feature shelving. The adjoining living/dining rooms feature built-in shelving & a built-in electric fireplace to cozy up to during those chilly winter nights. Large windows & patio doors invite ample natural light and lead into the backyard that features a private deck with pergola, and yard space to play in. Upstairs, there are 3 bedrooms & an updated 4-piece bathroom. The basement is fully finished giving you the perfect movie room, games room and Den! Enjoy a snow free vehicle with your very own 12' X 22' single attached garage PLUS driveway parking. (id:62055)
Maxwell Challenge Realty
118 Georgian Wy
Sherwood Park, Alberta
Welcome to this fully RENOVATED 4Bed - 3Bath bungalow in desirable Glen Allan. This move-in-ready home offers an open-concept layout with a stunning chef's kitchen featuring quartz countertops, ALL BRAND NEW appliances, GAS COOKTOP with pot filler. The FULLY FINISHED basement is built for entertaining, complete with a custom wet bar, and built-in home theatre speakers! Recent upgrades include NEW WINDOWS, siding, ON DEMAND HOT WATER, sump pump, new ROOF SHINGLES on both the home and detached garage which comes complete with a new door and garage opener. Outside features NEW CONCRETE on driveway, walkways, patio and a, fully landscaped front and backyard. Located close to schools, parks, trails, and all amenities, this home offers the perfect blend of comfort and convenience in one of Sherwood Park’s most established communities. (id:62055)
2% Realty Pro
12 Newbury Ci
Sherwood Park, Alberta
Introducing another stunning modern bungalow by Launch Homes! This 1,430 sq ft luxury bungalow in Salisbury Village offers the perfect blend of comfort, style, and ease of living—an ideal fit for down sizers or retirees looking to simplify without compromise. Featuring 3 bedrooms, 2.5 bathrooms, and a flexible den space, this thoughtfully designed home showcases warm modern organic finishes inspired by Launch’ Homes award-winning Empress Show home. The open-concept main floor includes built-in appliances, large island, and clean, elegant lines that create a functional and welcoming atmosphere. The basement is fully finished with golf simulator–ready—perfect for year-round enjoyment or entertaining family and friends. Set in one of Sherwood Park’s most sought-after neighbourhoods, this home is the perfect opportunity to settle into a quieter pace without giving up the quality and design you love. (id:62055)
Royal LePage Prestige Realty
9721 96 St Nw
Edmonton, Alberta
Located in the exclusive river valley community of Cloverdale, where properties seldom become available, this architecturally refined 2.5-storey by Justin Gray Homes offers over 3,700 sqft of impeccably finished living space, including a fully legal 1 bed + den garden suite. Curated by CM Interior Designs, the interior features 5 bedrooms + office, 5 bathrooms, 9' ceilings, a gas fireplace, and a chef’s kitchen with gas cooktop, wall oven, coffee bar, and custom mudroom. The primary suite showcases a steam shower, soaker tub, dual walk-in closets, and makeup vanity. On the top level, a rooftop loft offers a rec room, wet bar, half bath, and covered terrace with captivating skyline views. The fully finished basement extends the living space with 2 additional bedrooms, a luxe bath, wet bar, and media-ready theatre/rec room. All within walking distance to river valley trails, Muttart Conservatory, Accidental Beach, LRT, downtown, and the University of Alberta. (id:62055)
Now Real Estate Group
22739 82 Av Nw
Edmonton, Alberta
Detached & Near New without the hassles of building in Rosenthal. Visit the REALTOR®’s website for more details. This 3-Storey is a showstopper that will have you at glass railings & two-tone kitchen with quartz countertops. Leave the undersized appliance credit, building delays & unfinished landscaping for the showhome crowd as this 2024, Cantiro Home, will put you under warranty as you level up. This raised lifestyle puts the main floor on the 2nd level giving you larger windows & a better vantage point. Plus, outside corner position means extra parking, more windows, & less neighbours. Imagine showing off the Central A/C, Premium Appliances, Upstairs Laundry & Layered Lighting to your friends in this non-cookie cutter option. From the double-car garage to the primary ensuite, this house hits all the marks for an upper level experience. Plus, for those estheticians, massage therapists & music teachers, the main floor office is right near the front door to keep your side hustle out of your main hustle. (id:62055)
RE/MAX River City
3515 20 Av Nw
Edmonton, Alberta
Welcome to Daly Grove! This well-maintained bungalow offers air conditioning, a heated double garage, and great curb appeal. Inside, the bright living room features a beautiful stone-accented fireplace and large windows. The updated kitchen has sleek white cabinetry, stainless steel appliances, and patio doors leading to a sunny south-facing yard. The primary suite includes a walk-in closet and 3-piece ensuite, with two more bedrooms and a full bath on the main floor. The finished basement adds a spacious rec room with wet bar, two additional bedrooms (one nearly 200 sq. ft.), a 4-piece bath with dual vanity, and a convenient laundry area. The fully fenced yard with mature trees offers privacy and space to enjoy. Recent upgrades include a new driveway and sidewalk (2022) plus newer windows and doors (2013). Move-in ready, this home is perfect for families or investors looking for comfort, value, and location! (id:62055)
One Percent Realty
16 Easton Cl
St. Albert, Alberta
Welcome to this exquisite executive bungalow, situated on a large, beautifully landscaped lot. Every inch of this property exudes quality & comfort. Step inside & be greeted by an open-concept great room featuring soaring vaulted ceilings, striking stone fireplace & expansive windows that bathe the home in natural light. The chef-inspired kitchen is a showstopper, boasting a Bosch appliance package, gas cooktop & custom coffee station. The main floor primary suite is a luxurious retreat, complete with a 5-pc ensuite featuring dual vanities, a deep soaker tub & walk-in shower. The main floor office provides the perfect work-from-home space. Downstairs, the fully finished basement offers two spacious bedrooms, family room, games area & wet bar, making it an entertainer’s dream. Enjoy outdoor living on the covered deck, overlooking the manicured yard—a serene & private escape for morning coffee or evening gatherings. The triple garage comes with an EV plug-in. Central A/C and home automation throughout! (id:62055)
RE/MAX Elite
5603 92 Av Nw
Edmonton, Alberta
This well-loved and meticulously maintained bungalow offers timeless charm and modern comfort. The bright main floor features three spacious bedrooms, a full bath, and an inviting family room. The main floor is completed by a stunning rear addition with vaulted open beamed ceilings and a brick-faced fireplace, perfect for cozy evenings. The basement has a separate entrance, a fourth bedroom, 3-piece bath, second kitchen cabinetry, and two furnaces with separate thermostats, ideal for a secondary suite. Recent upgrades include new flooring in the basement, a newer roof (50 yr shingle warranty), and the fenced backyard boasts a double detached garage with room for outdoor entertaining. Located in one of Edmonton’s most desirable mature communities, this property offers convenient access to schools, parks, shopping, and downtown. A rare opportunity to own a lovingly cared-for home with incredible potential and value in Ottewell! (id:62055)
Century 21 Masters
3841 Gallinger Lo Nw
Edmonton, Alberta
INCREDIBLE VIEW & PRIVACY BACKING POND IN GRANVILLE! Pacesetter Homes built 2800 sqft 2-storey in the sought-after West-End neighbourhood of Granville! You will love the expansive main floor with 9ft ceilings offering formal dining room, mudroom, walk-through pantry, & open concept kitchen/living/dining area overlooking the pond, plus an extra flex space (computer nook, kid's homework station, etc) next to the incredible double sided stone fireplace! Upper level offers 3 large bedrooms, bonus room (10ft ceiling), & laundry. Primary bedroom is massive with it's own double sided fireplace, 5-piece ensuite, walk-in closet, plus extra flex-space (perfect for office, yoga, or reading nook). Basement has framing & subfloor complete, plus a stack of drywall sheets ready to go! Central A/C to keep cool during Summer. Backyard offers a beautiful pond setting & there's no walking path behind you! Conveniently located close to Kim Hung K-9 School, Costco, & all amenities! *Some photos virtually staged* (id:62055)
Century 21 Masters
3720 25 Ave Nw
Edmonton, Alberta
Designed for everyday living, this 4-level split in Bisset with three bedroom at upper level and one bedroom at lower level. Total livable area 1022 sq ft above Grade +490 sqft lower level +490 at fourth level used for storage. Renovated Beautiful kitchen,New appliences(2020),New Furnace (2020) New Hot WaterTank (2020). Only 4 doors away from small park. Nearby all amenties. (id:62055)
RE/MAX River City
637 Kinglet Bv Nw
Edmonton, Alberta
PRICED TO SELL — Bright, Warm & Thoughtfully Designed Built by Sterling Homes and ready for quick possession, this brand-new 2025-built home in Kinglet Gardens showcases a sun-filled, open layout with a warm and inviting colour palette throughout. Spanning 1,829 sq ft above grade plus a fully finished LEGAL basement suite (737 sq ft), the home offers a total of 2,566 sq ft of living space — featuring 5 bedrooms and 3.5 bathrooms in total. The main floor welcomes you with an abundance of natural light, a modern kitchen with stylish finishes, and a spacious dining and living area perfect for family gatherings. The double attached garage adds convenience, while large windows and bright interiors create a sense of warmth and openness. The self-contained 1-bedroom LEGAL suite includes its own kitchen, bathroom, living room, and private side entry, providing excellent mortgage helper income or a comfortable space for extended family. Located in a fast-growing community close to amenities, parks, and scenic (id:62055)
Initia Real Estate
9307 Pear Link Sw Sw
Edmonton, Alberta
Welcome to Rocha in The Orchards at Ellerslie — a vibrant and sought-after community! This home offers over 1,600 sq ft of thoughtfully designed living space. As you step inside, you're welcomed by an open-concept plan, stylish kitchen equipped with an electric stove, hood fan, and a spacious dining nook, half bath, and foyer. The kitchen flows effortlessly into a cozy living room. Upstairs, you'll see a bonus room - the perfect spot to relax or host guests, a dedicated laundry area for added convenience, spacious primary suite that features ensuite bath complete with shower and tub, and a walk-in closet. The two additional bedrooms share a 4-piece bathroom. This home also offers a double attached garage, centralized air conditioner and a SEPARATE SIDE ENTRANCE to the unfinished basement — offering excellent potential for future development. Located near schools, public transit, restaurants, shopping centers, the airport, and all essential amenities, with quick access to both AB-16 and QE2. (id:62055)
Rite Realty
22124 87 Av Nw
Edmonton, Alberta
EXCELLENT MOVE-IN READY OPPORTUNITY! Welcome to Rosenthal—one of West Edmonton’s most desirable family communities! This stylish 2-storey blends modern comfort & thoughtful design with a fully finished basement featuring a versatile family/fitness room & 2-piece bath, landscaped yard & double detached garage (22x22) with 220V outlet. The open-concept main floor showcases ceiling-height soft-close cabinetry, granite counters, Blanco sink, under-cabinet lighting & stainless steel appliances with gas line. Elegant glass railing, knockdown ceilings & a warm contemporary palette create a bright, inviting atmosphere. Upstairs offers a spacious bonus room, 3 bedrooms & 2 full baths including a stand-up ensuite shower. Enjoy peace of mind with remaining structural warranty. Just 5 minutes to the future LRT station, steps to parks, trails & splash park, with Costco, Henday & Whitemud nearby—Rosenthal offers modern living, community warmth & unmatched convenience. This move-in ready home shows a 10/10! HURRY! (id:62055)
RE/MAX Excellence
3138 Magpie Wy Nw
Edmonton, Alberta
(NOT A ZERO LOT) READY TO MOVE-IN! Beautiful bungalow offering 2430 sq.ft. Features 1,380 sq. ft. on the main floor plus a fully finished basement, this home is designed for comfort and functionality. The main level features a spacious primary bedroom with a walk-in closet and private ensuite, an additional bedroom, a 4-piece bathroom, and a bright kitchen that flows into a welcoming great room. The lower level includes two additional bedrooms, Bar/coffee station , another 4-piece bathroom, and ample living space along with a side entrance as well. (id:62055)
Maxwell Polaris
3156 Magpie Way Nw
Edmonton, Alberta
(NOT A ZERO LOT) Welcome to this stunning 2-storey home offering 2,354 sq. ft. of modern living in the beautiful community of Starling South. The main floor features a spacious great room with an electric fireplace, a bright dining area, a full bedroom with closet, a 4-piece full bath, and a chef-inspired kitchen complete with a convenient spice kitchen. Upstairs, you’ll find a large bonus room, laundry area with sink, and three bedrooms—including a luxurious primary suite with walk-in closet and ensuite. One of the secondary bedrooms also includes its own walk-in closet. Designed with functionality in mind, this home also offers a separate side entrance, providing excellent potential for future basement development. A perfect blend of comfort, style, and opportunity! (id:62055)
Maxwell Polaris
20908 128 Av Nw
Edmonton, Alberta
Stunning executive bungalow in Trumpeter offering over 3,200 sq ft of finished space! This 4 bed, 3.5 bath home sits on a wide interior lot with ideal drainage and landscaping. The spacious main floor features a grand living room with fireplace, open-concept dining area, and a chef’s kitchen with quartz counters, large island, and walk-in pantry. Appliances are included.The primary suite includes a luxurious 4-pc ensuite and walk-in closet. A second bedroom with private 3-pc ensuite and a dedicated laundry room add convenience. The fully finished basement boasts 2 large bedrooms, a 4-pc bath, massive rec room, and a custom wet bar—perfect for entertaining. Enjoy an oversized 22'11 x 26’8” garage, upgraded exterior finishes, and rear deck. Located in a quiet, upscale neighbourhood near Big Lake and walking trails with quick access to Anthony Henday. Ideal for families or downsizers seeking style and space without compromise. (id:62055)
Maxwell Devonshire Realty
2821 Anton Wd Sw
Edmonton, Alberta
Listed under city assessed value!! Check this stunning home in most desirable community of Allard! Key features include 11’ ceilings in dining area, 9 feet ceiling on main level, triple pane windows, In-built speakers in living and kitchen area, Big yard, concrete pad and high efficient furnace and HWT. The main floor features an open-concept layout with quartz countertops, modern finishes, and a convenient powder room. Upstairs includes a spacious primary bedroom with ensuite, plus two additional bedrooms and a full bath. The large pie-shaped lot provides plenty of space for kids to play, while the double detached garage keeps your vehicles protected in winter. The house is located close to schools, parks, shopping plazas and airport (id:62055)
Initia Real Estate
#106 81 Garden Rd
St. Albert, Alberta
Sitting in this cozy condo community, discover this renovated fully finished BUNGALOW. Siding onto GREENSPACE, this unit has an amazing location w/ a fenced yard & a large storage shed. The entrance enters into a modernized OPEN DESIGN. VINYL FLOORING spreads throughout the main floor. The kitchen has white cabinetry, QUARTZ COUNTERS, eating bar island, tiled back splash, pot/pan drawers, s/s appliances & more. The living room has large windows looking out front & a corner GAS F/P. There are double French doors off the entrance into the flex room, which makes an amazing office or an additional bedroom. The main bathroom is completely renovated w/ new cabinetry, tub/shower & fixtures. The spacious primary bedroom has double closets, sliding doors to a private back deck & a brand new 3pce ENSUITE. Across from the primary bedroom is the laundry. The basement is finished w/ a massive family room, 3pce bath & flex room. There are 2 assigned parking stalls in front of this unit! (id:62055)
Exp Realty
6208 137 Av Nw
Edmonton, Alberta
Welcome to this fully renovated 5-Bedroom Bungalow with In-Law Suite, Double Garage & RV Parking in the mature community of York. The open-concept main floor features a bright living room with vinyl plank flooring and a modern eat-in kitchen with granite countertops and backyard views. The main level offers 3 bedrooms and a 4-piece bath. The fully finished basement includes an in-law suite with seperate entrance, kitchen, 2 additional bedrooms, a family room, 3-piece bath, storage, laundry & utilty room — perfect for extended family or guests. Recent upgrades include shingles (2021), furnace (2020), newer hot water tank, and central A/C. Outside features a DOUBLE DETACHED GARAGE (23'8 x 21'8), RV parking with large gate, attached greenhouse, and extra enclosed storage beside the garage. Conveniently located within walking distance to amenities — this beautiful home is move-in ready! (id:62055)
RE/MAX Excellence
2050 209a St Nw
Edmonton, Alberta
Welcome to this stunning and spacious detach home in the desirable NEW COMMUNITY of Stillwater. The main floor features an open-concept living and dining area, a modern kitchen, a convenient mudroom, and a versatile den that can be used as a home office. You’ll also find FULL BATHROOM, storage space, and a welcoming foyer. Upstairs, the primary bedroom offers a walk-in closet and a luxurious 5-piece ensuite. Two additional bedrooms, a full bathroom, a laundry room, and a bright loft complete the upper level—perfect for family living. The FULLY FINISHED BASEMENT LEGAL SUITE has a PRIVATE SIDE ENTRANCE and includes its own laundry, two bedrooms, a full bathroom, a stylish kitchen, and a spacious recreation room—ideal for rental income or extended family. Additional highlights include a detached double car garage, ample storage, large windows throughout that make the home bright and airy, and FULL LANDSCAPING for outdoor enjoyment. (id:62055)
Century 21 Smart Realty
9704 224 St Nw
Edmonton, Alberta
Exceptional 2023 City Homes Build with 2-BED LEGAL Suite in Secord West Edmonton! Discover this stunning nearly-new home offering an ideal opportunity for investors, first-time buyers, or multi-generational families. This meticulously crafted 2,000+ sqft layout showcases impressive finishings on every level including quartz counters, gas range, ceiling-height cabinetry, commercial-sized fridge, top-tier stainless appliances, walk-through pantry providing endless storage, & more. The builder-finished 2-bed + 1 bath suite is a game changer capable of top-market rental income. The upper levels deliver 3 spacious bedrooms, 2.5 bathrooms, an expansive bonus room, & upper laundry. The oversized primary suite includes a sizeable walk-in closet, & spa inspired 5-piece ensuite with deep soaker tub, walk-in shower, & dual-sink vanity - a perfect retreat. Located in family-friendly Secord, you're steps from D.T.K K-9 school, playgrounds, new retail centre for daily essentials, & quick road access for easy commuting! (id:62055)
Century 21 Masters
#2 20425 93 Av Nw
Edmonton, Alberta
Introducing Spectrum Homes' Luxury Greens - a resort style living, executive style, half duplex bungalow in coveted Webber Greens. Custom designed by CM Interior Designs, this stunning home features 10' ceilings & 8' doors, 2 main level bedrooms, 2 full baths, an open concept layout & main floor laundry. The massive kitchen w/ walk-through pantry boasts a waterfall island, spice racks, garbage pullout & upgraded stainless steel appliances. The inviting living room offers a cozy fireplace, expansive windows (including window coverings) & open-to-below ceilings. The primary suite is a true retreat with a spa-like ensuite w/ freestanding soaker tub, tiled stand shower, dual sinks & walk in closet. Upstairs, a gorgeous loft w/ built-in wet bar & fireplace overlooks the open living area. Upgrades include a finished garage w/ built-in 220V charger, zoned smart A/C, exterior WiFi-controlled LED gem lights, exposed aggregate driveway & more! (id:62055)
Maxwell Polaris
6117 Crawford Dr Sw
Edmonton, Alberta
RAVINE-facing triple-income property! MAIN HOME + LEGAL BASEMENT SUITE + GARAGE SUITE—ideal turn-key Airbnb or rental investment in CHAPPELE AREA offering 3,776 sq ft of finished living space. The main floor features a BEDROOM with full bath, plus a FLEX room/DEN , making it ideal for guests, parents, or a home office. The open layout showcases a bright kitchen, dining area, and spacious living room offering a seamless flow. Upstairs, find three bedrooms including a luxurious primary suite with ensuite and walk-in closet, a bonus room, and laundry for convenience. The legal BASEMENT SUITE has a SEPERATE side entrance, two bedrooms, a full kitchen, bath, laundry, and a flex room — perfect for tenants or extended family. The GARAGE SUITE adds two bedrooms, a full bath, kitchen, and private entrance above the double oversized garage, maximizing both functionality and income potential. ALL APLIANCES AND LANDSCAPING ARE INCLUDED making this complete TURNKEY investment or multigenerational home. (id:62055)
RE/MAX Excellence
46 Hartwick Mr
Spruce Grove, Alberta
Discover luxurious living in the heart of Harvest Ridge, Spruce Grove. This stunning FULLY FINISHED half duplex merges contemporary design with elevated style across its spacious layout. Nestled on a reverse pie lot, this home seamlessly integrates indoor and outdoor relaxation. This home offers 3+2 beds, 4 baths, airy bonus room upstairs and a fully finished bsmt. The primary bedroom is true paradise and overlooks the backyard oasis; the ensuite has a newly installed modern tiled shower and walk in closet. The home has been well cared for and updated over the years with central AC, bonus room accent wall with nice views and mudroom barn doors. The beautifully finished bsmt has 1 bedroom and one other flex space + half bath. Step outside to your own private oasis, hot tub, garden beds, composite deck, firepit and backing onto a park area. Laundry is on the upper floor. NEW washer, dryer and dishwasher. Prime location in Harvest Ridge and nestled in a cul-de-sac where tranquil vibes are on the daily. (id:62055)
Initia Real Estate
11426 71 Av Nw
Edmonton, Alberta
Welcome to Belgravia, one of Edmonton’s most sought-after family-friendly communities. This bright and spacious 2.5-storey home offers over 2,800 sq. ft. of well-designed living space with 4 bedrooms, 3.5 bathrooms, and a double garage. The main floor features engineered hardwood, a welcoming living area with a 6’ electric fireplace, a large dining area, and a chef’s kitchen with custom cabinetry, quartz countertops, a 10’ waterfall island, and stainless steel appliances. Upstairs, the primary suite boasts a walk-in closet and a 4-piece ensuite, alongside two additional bedrooms and a laundry room, while the third floor offers an open loft with a rooftop patio and great views. The fully finished basement adds a 4th bedroom, rec area, and full bath, and outside you’ll find a fenced backyard with a two-tier patio, perfect for summer entertaining. Ideally located near the LRT, University of Alberta, off-leash dog area, River Valley, trails, parks, and shopping, this move-in-ready home truly has it all! (id:62055)
Maxwell Devonshire Realty


