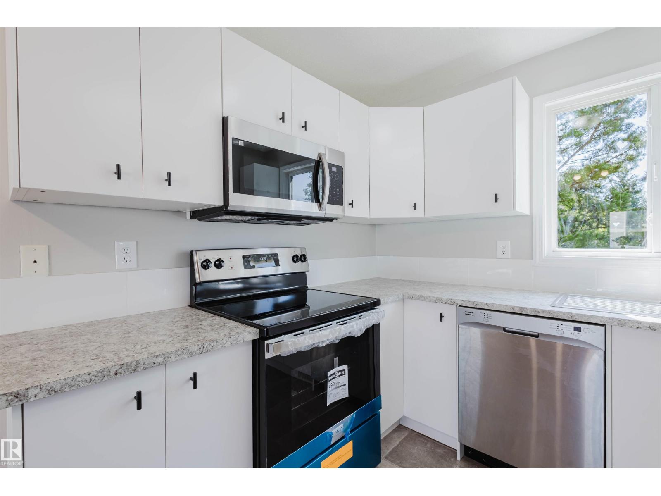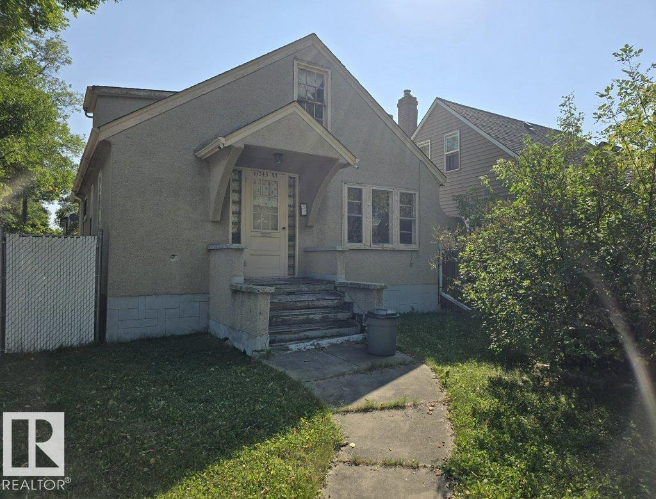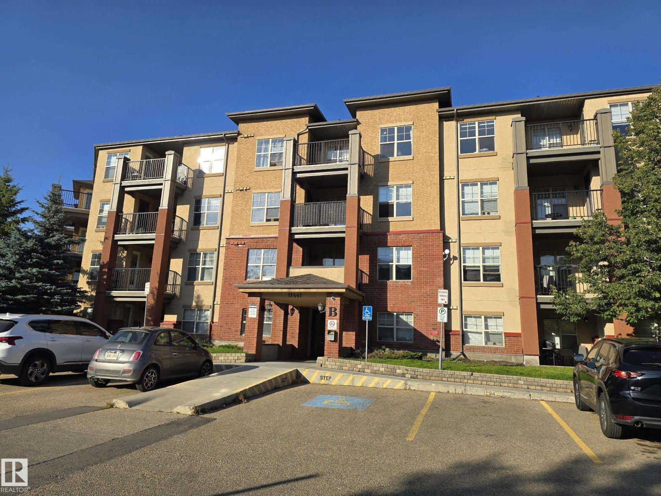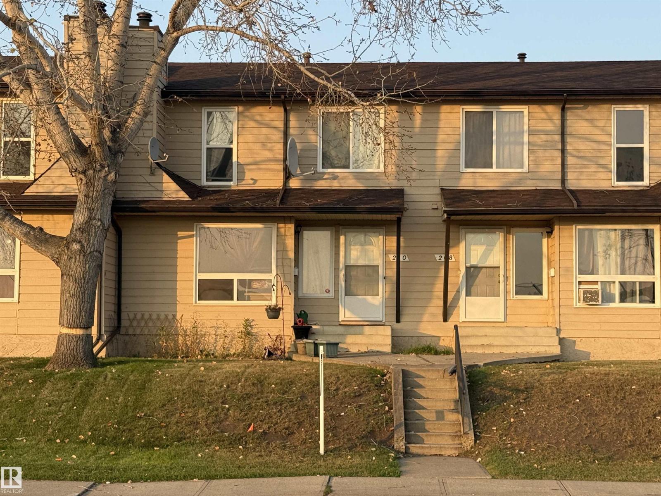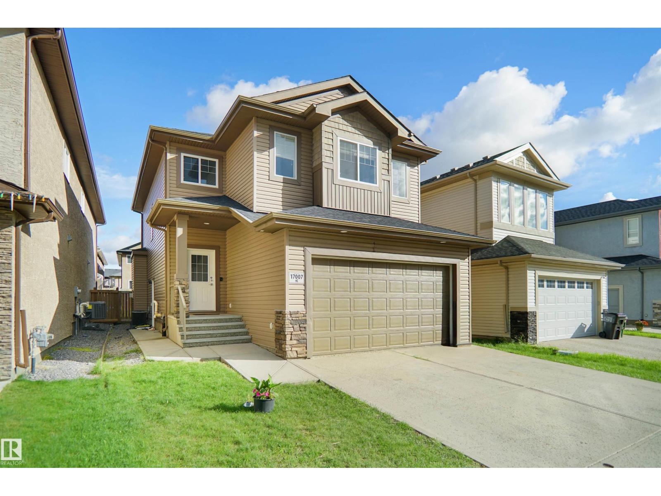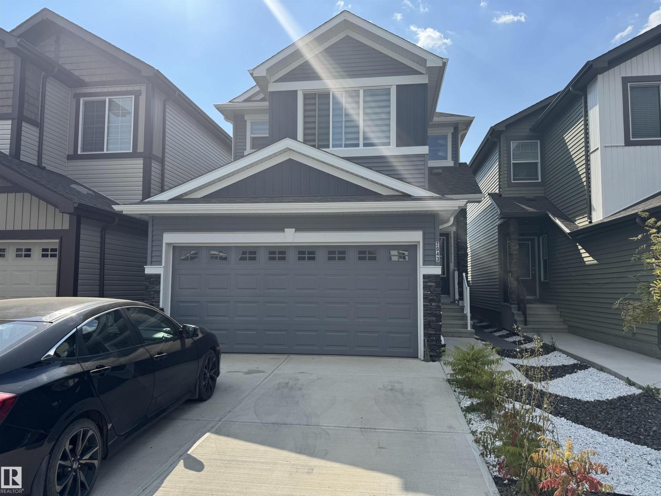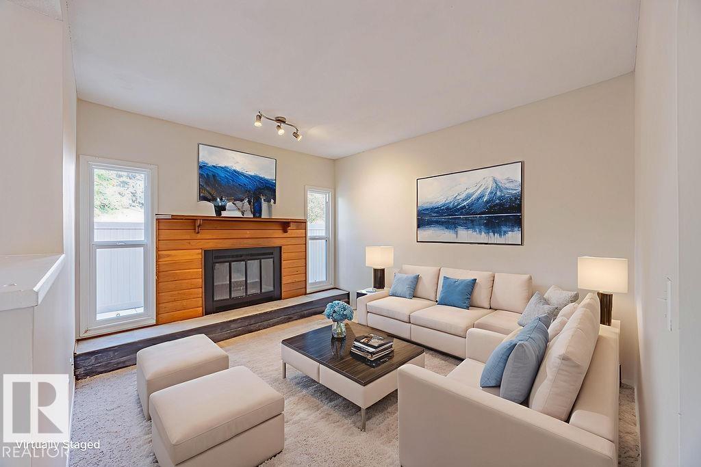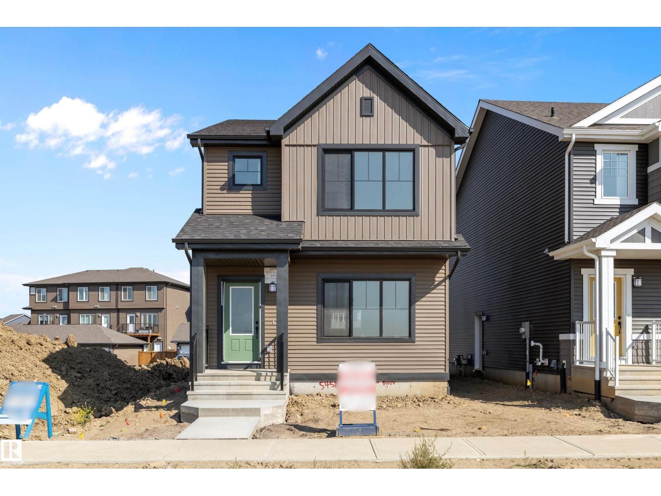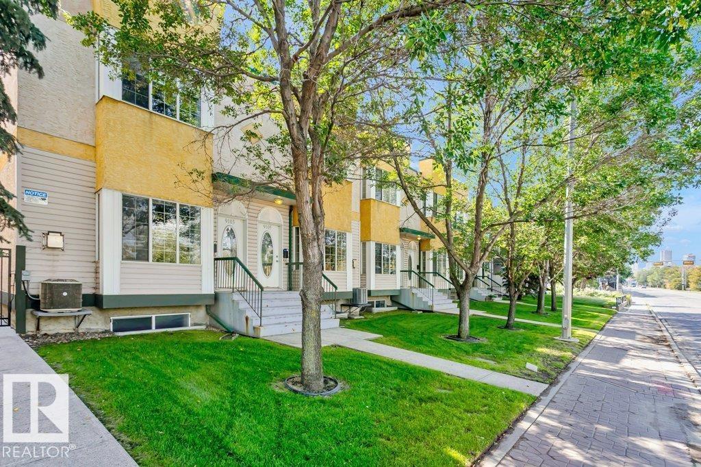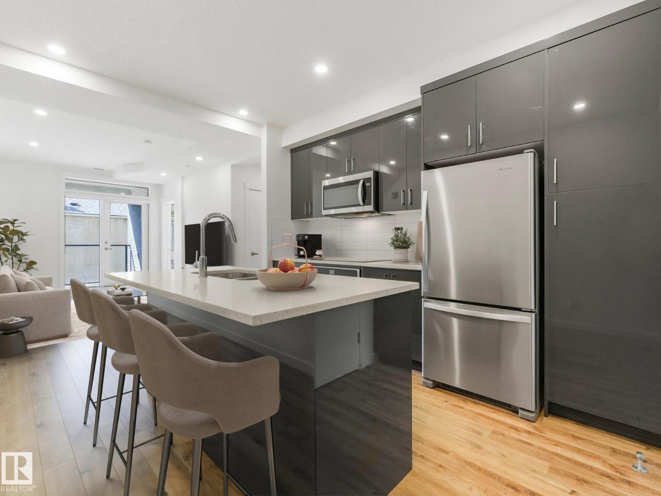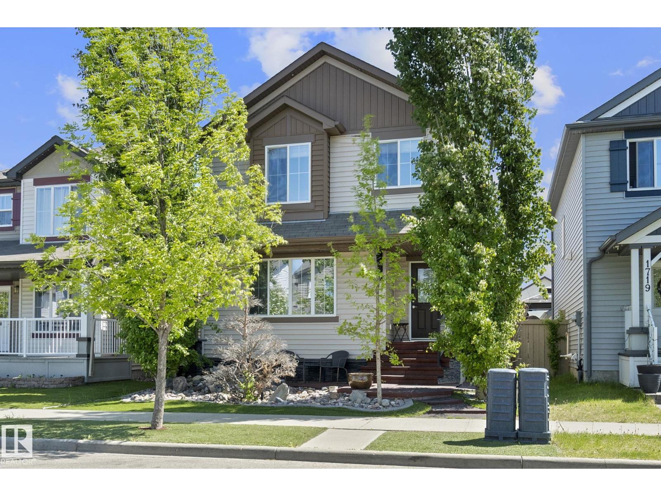18160 81 Av Nw
Edmonton, Alberta
Spacious 4-Bedroom Townhome-Style Condo in Aldergrove. Welcome to this updated 2-storey townhome-style condo, ideally located in the convenient West End community of Aldergrove. The main floor offers an open living and dining area with a fireplace and direct access to the patio — great for everyday living or gatherings. The kitchen features brand-new appliances and ample cabinet space. Upstairs, you’ll find 3 well-sized bedrooms and a full bathroom. The fully finished basement provides additional living space, including a recreation area and an extra bedroom — perfect for guests, a home office, or hobbies. Additional features include in-suite laundry, surface parking, and visitor parking. Walking distance to Aldergrove School, community amenities, and local parks, with easy access to Whitemud Drive and West Edmonton Mall. (id:62055)
Mozaic Realty Group
11345 93 St Nw
Edmonton, Alberta
Perfect corner lot for 1/2 duplex to be developed. House offers 2 bedrooms on the main floor as well as full bath, kitchen, and spacious living room. Upstairs offers a great space for a studio. Basement is by separate entrance, to a Mother in law suite, (not legal suite), featuring it's own 3 piece bath, kitchen, bedroom and living room. Nice crab apple tree in the back yard, lots of extra parking in this secure yard. Single car garage as well. (id:62055)
Milligan Realty Ltd
#403 11441 Ellerslie Rd Sw
Edmonton, Alberta
Turn-key investment property! Current tenant is on a lease until Feb. 28, 2026 at $1,450/month. This building includes ALL UTILITIES in the reasonable condo fees. Current CAP rate is 3.8% with room to increase due to TWO UNDERGROUND PARKING STALLS and being a TOP FLOOR, 2 bedroom unit. Nestled in a walkable building close to groceries, restaurants, banks, and parks, this home is ideal for a landlord looking for a great rental property. (id:62055)
RE/MAX Real Estate
210 Warwick Rd Nw
Edmonton, Alberta
Welcome to this spacious 4+1 bedroom, 3-bathroom townhome—perfect for a growing family! The main floor is filled with natural light and features a cozy corner brick fireplace with mantel, ideal for relaxing evenings. Kitchen with white cabinets that leads into your dining area. A convenient half bath completes the main level. Upstairs, you’ll find four generously sized bedrooms and a full main bathroom—plenty of space for everyone. The fully finished basement offers even more room to spread out, including a large family room, a fifth bedroom, and a full bathroom—ideal for guests, a home office, or teen retreat. Enjoy the fully fenced backyard, perfect for kids, pets, and outdoor gatherings. Located right across from a playground, this home is in a prime location that’s truly family-friendly. (id:62055)
RE/MAX River City
17007 62 St Nw
Edmonton, Alberta
Beautiful custom-built 2-storey offering 1,926 sq. ft. with a secondary suite entrance. The main floor features an open-concept layout with maple kitchen cabinetry, granite countertops, stainless steel appliances, and a cozy fireplace in the great room. Upstairs boasts 3 bedrooms, a bonus room, and a spacious primary suite with a 5-piece ensuite. 9'ceilings on both main and basement levels add to the open feel. The basement features a 1-bedroom suite with a living room, full kitchen, laundry facilities, and storage—ideal for generating rental income. The garage is insulated, drywalled, textured, and painted. Enjoy west-facing sunsets in the large backyard. Schools and parks within walking distance! (id:62055)
Exp Realty
#3 22786 97 Av Nw
Edmonton, Alberta
“Stylish & Functional, First Time Home Buyers Delight!!!” – Here’s your invitation to discover this charming townhouse, ready for quick possession. Just of the inviting foyer, a bright flex space offers the perfect spot for a home office / study area. Stairs leads to the Bright & Cozy open-great room style living space combining the living, kitchen and dining area. Main floor features 9-ft ceiling, stylish kitchen w/ SS appliances, quartz countertops, center island, living room, dining area & powder room. Enjoy sunlight throughout the day w/ East & West facing large windows. A patio off the kitchen provides easy access for BBQs. Upstairs features large Primary suite with walk-in closet & 4-pc ensuite, a Secondary bedroom suite with 4-pc ensuite, plus stacked laundry. Great mobility friendly floor plan, DOUBLE GARAGE convenience & LOW CONDO fees, steps to school and mall and easy access to major high-ways makes this your preferred choice. This house needs nothing but a new owner to call it a HOME! (id:62055)
Royal LePage Noralta Real Estate
2043 13 Av Nw
Edmonton, Alberta
Welcome to this Lovely Cozy home located in the heart of Most desirable community Laurel and just few steps to the School ,walking trails and parks. As you enter the home you are greeted by luxury vinyl plank flooring ,Main Floor features Bedroom and Full Bath . Your large kitchen features tile back splash, an island a flush eating bar, quartz counter tops and an under-mount sink. Upstairs is the owner's retreat with a large walk in closet and a 5-piece en-suite. The second level also include 2 additional bedrooms with a conveniently placed main 4-piece bathroom and a good sized bonus room + Laundry area. This home comes with SEPARATE ENTRANCE to the fully Finished Basement with In Law suite having Two Bedrooms ,Full Washroom and Second Kitchen.Very convenient action with easy access to Anthony Henday rec Centre ,Schools,Shopping Centres,House was Completed in 2024 (id:62055)
RE/MAX River City
17034 100 St Nw Nw
Edmonton, Alberta
Welcome to this updated 2 Storey 3-bedroom townhouse located in the family-friendly community of Batuyrn, NW Edmonton. With over $20,000 in upgrades, this home is move-in ready and perfect for first-time buyers, growing families, or investors. Step inside to find a bright, freshly painted interior and a modern kitchen featuring NEW CUPCOARDS and plenty of storage. The cozy fireplace creates a warm and inviting living space, while the fenced backyard is ideal for kids, pets, or weekend BBQs. Plenty of green space right out the back gate. Upstairs offers 3 spacious bedrooms, UPGRADED 4 pc bathroom, making it easy to create comfortable retreats for the whole family. Conveniently located close to schools, parks, shopping, and public transit. The Basement has a roughed in 4th Bedroom...just waiting for your personal touch. This home has everything you need right at your doorstep. 4 Virtual Photos included. (id:62055)
Maxwell Challenge Realty
5458 Hawthorn Run Sw
Edmonton, Alberta
Welcome to Orchards! Discover this beautifully designed brand new 1,711 sq.ft. two-storey home built by Daytona Homes, offering the perfect balance of modern style and functionality. The main floor features a bright open-concept layout with a rear L-shaped kitchen, ideal for family gatherings and entertaining. Upstairs, enjoy a spacious primary retreat with ensuite, two comfortable bedrooms, and a versatile bonus room filled with natural light. Thoughtful upgrades include 9’ foundation walls, separate side entrance, larger basement window (60x36), rough-ins for future laundry and sink, and a 150 Amp electrical panel—all adding flexibility for future development. With over $20,000 in upgrades, modern finishes, and quality craftsmanship throughout, this home is designed to grow with your family while offering exceptional long-term value. Immediate Possession! (id:62055)
Exp Realty
9109 98 Av Nw
Edmonton, Alberta
Welcome to Cloverdale, one of Edmonton’s most sought-after communities! This immaculate townhouse offers incredible value with lower condo fees and a lifestyle you’ll love. Imagine morning coffee on your kitchen deck surrounded by mature trees, or evenings on your private double sided rooftop patio with breathtaking north and south views of downtown and the river valley. With multiple outdoor living spaces, there’s no better spot to relax, entertain, or simply soak in the surroundings. Inside, you’ll find a stylish white kitchen with island and stainless steel appliances, 9’ ceilings, beautiful hardwood floors, cozy gas fireplace and large windows. The finished basement adds flexibility for a gym, home office, or another bedroom. TWO parking stalls, a newer furnace and hot water tank, and the best location in the city make this home stand out. And as a bonus, Cloverdale community members enjoy free Folk Fest tickets every summer—steps from your door! (id:62055)
Liv Real Estate
#214 11503 76 Av Nw
Edmonton, Alberta
Own a concrete luxury condo in the heart of the charming Belgravia neighborhood! This bright, West-facing end unit on the second floor offers modern living in one of Edmonton's most sought-after areas, just steps from the LRT. Combining eco-friendly design with contemporary style, this home features energy-efficient SOLAR power and GEOTHERMAL heating/cooling (yes air conditioning)—helping you save some green while staying green. Inside, you'll find an open layout with 2 spacious bedrooms, 1 bath, and convenient in-suite laundry. The stylish kitchen is complete with sleek quartz countertops, modern subway tiles, and high-end finishes. The bathroom is equally impressive with quartz counters and a fully tiled tub/shower. With luxury vinyl plank flooring, custom roller shades, and an underground parking stall, this unit has it all. Walk to the U of A, McKernan LRT station, Belgravia dog park, and Whyte Avenue—perfect for those who crave both convenience and luxury! (id:62055)
RE/MAX Real Estate
1715 63 St Sw
Edmonton, Alberta
This fully finished two-storey stunner is loaded with upgrades and lifestyle features that set it apart. From the moment you arrive, the low-maintenance yard welcomes you with a custom gas firepit and built-in gas BBQ, perfect for entertaining without the upkeep. Inside, you’ll find an executive-inspired layout featuring a gorgeous three-sided fireplace, gleaming granite countertops, and stainless steel appliances that add style and function to the heart of the home. The LEGAL basement suite boasts 9' ceilings and offers a turnkey rental opportunity or private guest quarters. Upstairs, prepare to be amazed—the primary suite is a luxurious retreat unlike anything you've seen. Pamper yourself in the aromatherapy steam shower, soak in the corner tub, and enjoy the comfort of a heated toilet in your spa-inspired ensuite. The oversized 22x26 garage features double doors and a versatile loft space with potential for a future garden suite. This home truly has it all: style, space, and smart investment appeal! (id:62055)
More Real Estate


