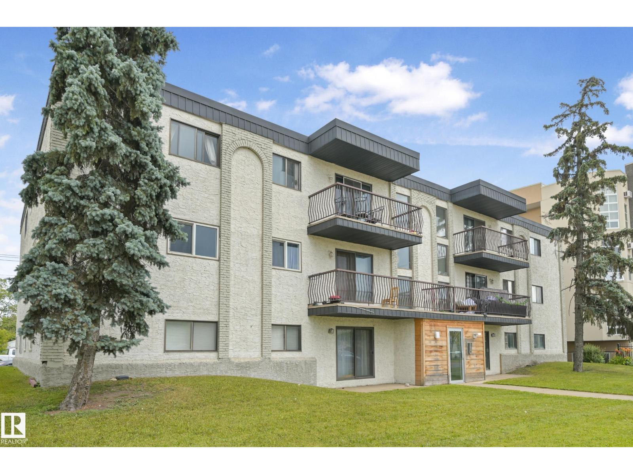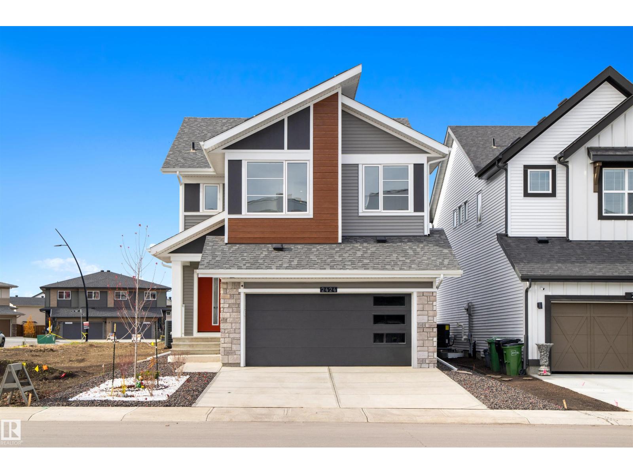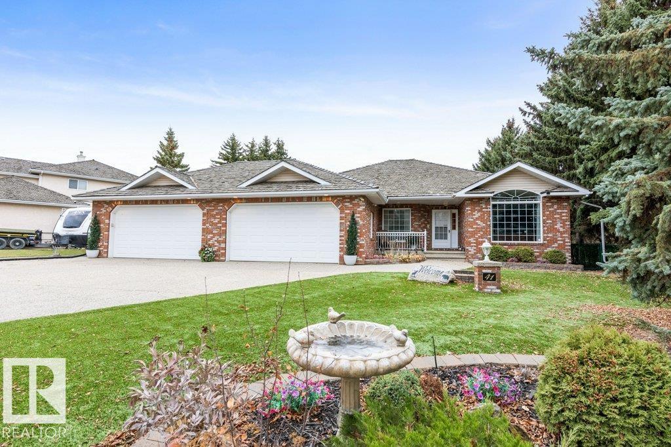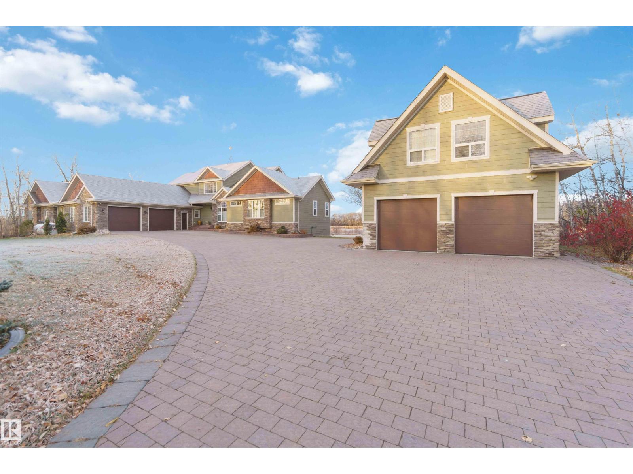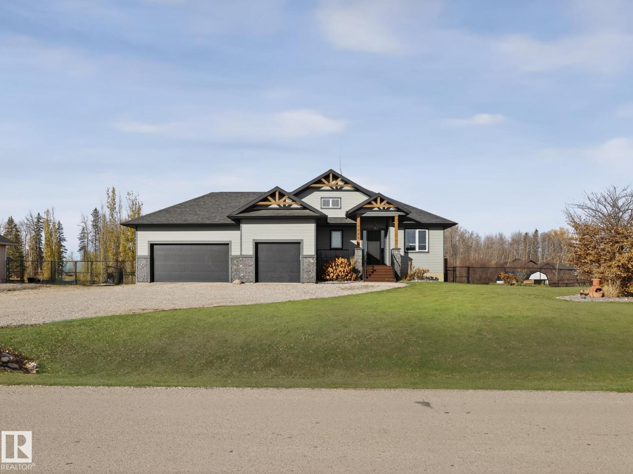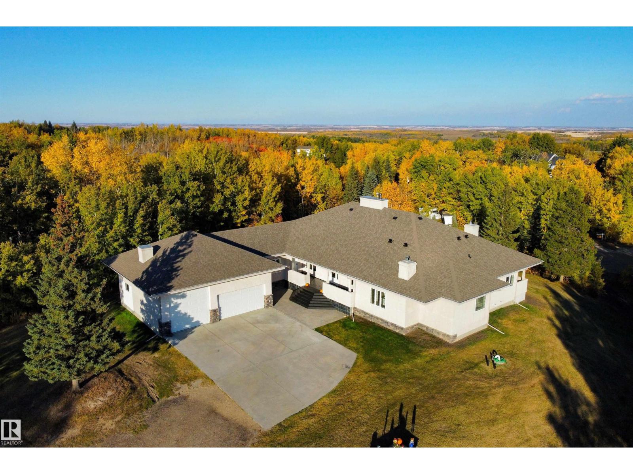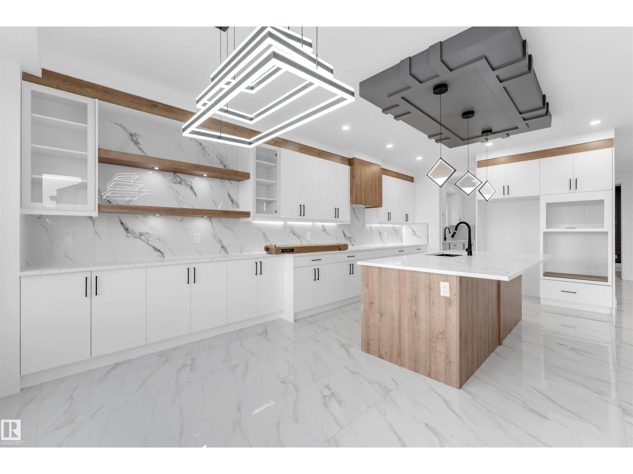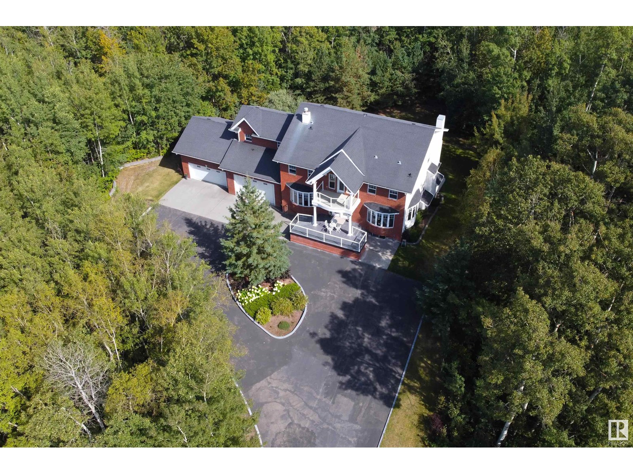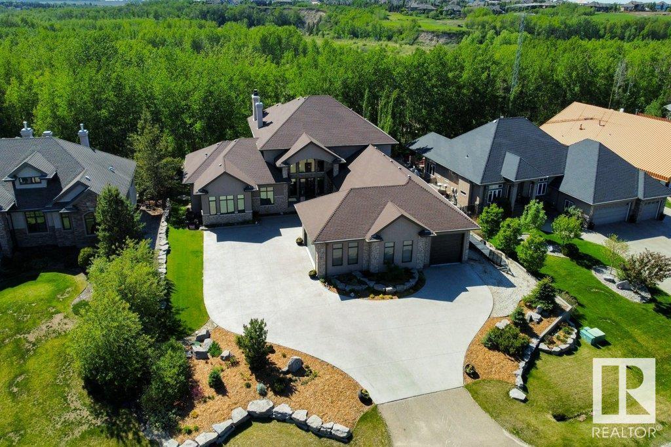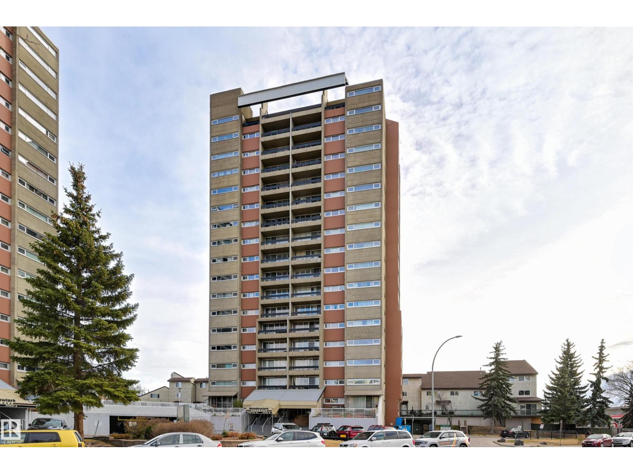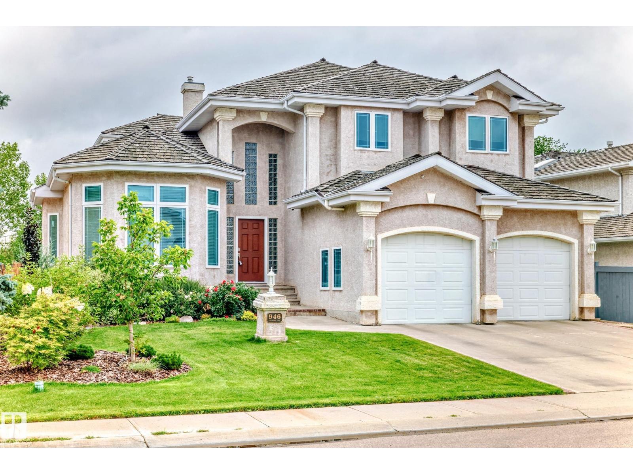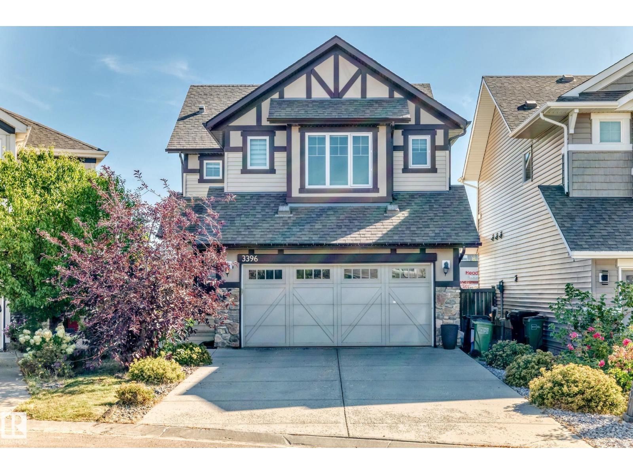#205 10917 109 St Nw Nw
Edmonton, Alberta
Investor & First-Time Buyer Alert! Incredible opportunity to own this well-priced condo with a $5,000 cash incentive for renovations or upgrades! This spacious unit features a large living room with patio doors leading to a wide extended balcony, 2 bedrooms, laminate flooring throughout, a full bathroom, and convenient in-suite laundry. Located directly across from a school and just minutes to Downtown, NAIT, MacEwan University, Kingsway Mall, transit, and all amenities. Perfect for those looking to add value or build equity! (id:62055)
Maxwell Devonshire Realty
2424 205 St Nw
Edmonton, Alberta
Welcome to the Bentley 26 by Jayman BUILT located in The Uplands at Riverview. This stunning 2-storey home offers 3 beds, 2.5 baths and showcases exceptional quality and design. The open-concept main floor features an impressive open-to-below staircase, upgraded cabinetry, engineered hardwood flooring, quartz countertops throughout with a striking waterfall island, and built-in KitchenAid stainless steel appliances with a gas cooktop perfect for the home-inspired chef. Upstairs, the spacious primary suite includes a luxurious ensuite and walk-in closet along with two additional bedrooms, a full bath, laundry, and a bonus room. This BUILT GREEN® Certified home is complete with solar panels, triple pane windows, HRV, tankless hot water heater, central A/C and Smart Home Technology powered by Amazon Alexa. The side entrance to the basement with 9 ft. ceilings offers endless potential for future development. This home perfectly blends style, innovation and sustainability. You don't want to miss this one! (id:62055)
Century 21 Masters
#41 24528 Sturgeon Rd
Rural Sturgeon County, Alberta
The acreage property you’ve been dreaming of just hit the market! This exceptional custom estate bungalow includes a F/F basement on a private, fully fenced lot with all-turf front and back yards and RV parking. Main floor features vaulted ceilings, a large dining room with double-sided gas fireplace to the living room, and 2-tone custom kitchen with crown moulding, granite, and Elmira appliances. Primary suite with 4-piece ensuite and W/I closet, plus 2nd bed/den, 3-piece bath, laundry, and mud room. Basement with new flooring (2022) includes huge rec room with wet bar, two large bedrooms, den, and 4-piece bath and storage. Highlights: hybrid septic system(grey water to city, black to holding tank), new vinyl plank (2025), fresh paint (2021), upgraded 220 power (2022), 75L HWT (2023), industrial AC, in-floor heated 4-season room, powered gazebo, and O/S 4-car heated, soundproofed garage with epoxy flooring, hot/cold taps and 3-piece bath. Perfect for family living and entertaining. (id:62055)
RE/MAX Elite
50344 Rge Rd 243
Rural Leduc County, Alberta
Experience the best of both worlds, quiet country living minutes from Beaumont and a quick drive to Edmonton! This exceptional property feats a stunning MAIN HOUSE & GUEST LOFT, offering luxury, comfort & versatility on a beautifully landscaped 2.4 acre lot overlooking a peaceful pond. The main house offers 4beds & 3.5baths, w/the main floor featuring an office, spacious primary suite, spa-like 5pc ensuite & massive walk-in closet. The chef’s dream kitchen offers an induction cooktop, dbl wall ovens & granite counters, plus a bright living area w/an electric F/P. Upstairs offers a 2nd primary w/a 5pc ensuite & walk-in closet, plus 2beds joined by a Jack & Jill bath. The F/F walkout basement includes a rec rm, theatre rm, 3pc bath, gas F/P, in-floor heating & ample storage. Don’t forget the oversize attached dbl car garage & attached shop. Outside, enjoy a 2-tier deck, fire pit pad, stone driveway & helicopter pad. The oversized dbl detached garage offers a 2-bed, 4pc bath guest suite above & laundry room. (id:62055)
Exp Realty
2035 Spring Lake Dr
Rural Parkland County, Alberta
Welcome to your slice of paradise nestled in the peaceful community of Spring Lake Ranch minutes from the lake! Almost 3000 sq ft of living space offers the perfect blend of luxury, space, & tranquility surrounded by walking trails, year-round trout fishing, canoeing, skating & cross-country skiing. With 4 spacious bedrooms and 3 full bathrooms, this home is designed for comfort and style. Open concept w/soaring ceilings gas fireplace & abundant natural light. Step into your chef inspired kitchen with custom cabinets, quartz countertops, large island and huge walk-in pantry. A sizeable primary suite with spa-inspired ensuite & walk-in closet. Triple car garage with ample storage and workspace. The expansive 2-tiered deck ideal for entertaining, relaxing, or soaking in the sunset. Whether you're hosting summer barbecues or enjoying quiet evenings under the stars, this property delivers the lifestyle you've been dreaming of. A rare opportunity to own an acreage retreat just minutes from town! Shows 10/10!! (id:62055)
Exp Realty
#19 54129 Rge Road 275
Rural Parkland County, Alberta
Discover this freshly RENOVATED BUNGALOW, perched on 3.16 acres, at the end of a private cul de sac. A COVERED FRONT VERANDA opens to a foyer w/ soaring ceilings & brand new luxury vinyl plank flooring that flows throughout most of the home. At the center of the home is a spectacular great room w/ an electric f/p & a wall of windows w/ amazing views over the community. The kitchen has numerous windows to take in the countryside, a large eating bar island, walk in pantry, GRANITE counters, s/s appliances, tile backsplash & opens to the dining nook. The nook has a built in shelving unit & garden doors out to a covered back deck. The flex room can accom. formal dining or office. The primary bedroom feat. access to it's own covered deck, a large walk in closet w/ stacked laundry & a luxurious 5pce ensuite. There are 3 more large bedrooms, a 5pce Jack & Jill bath & a 3pce bath by the laundry room. This sensational home is complete w/ a triple attached garage (34'8 x 33')! (id:62055)
Exp Realty
2340 63 Avenue Ne
Rural Leduc County, Alberta
Presenting a stunning 2-storey home with 2,691 sq. ft. of refined living in the sought-after Churchill Meadows community. Designed with an open-to-below great room, 9 ft ceilings, premium finishes, 8 ft doors and an electric fireplace, the home features a CHEF INSPIRED kitchen with ceiling-height cabinetry, a central island and a walkthrough SPICE kitchen. Offering 5 bedrooms and 4 full bathrooms, including a main-floor bedroom and bath, plus a functional mudroom. The upper level offers a spacious master suite with a luxurious 5-pc ensuite and walk-in closet, along with another bedroom featuring its own 3-pc ensuite and walk-in closet as well. Two additional bedrooms, a full bathroom, and a large bonus room complete the upstairs layout. The bright basement with a separate entrance provides excellent potential for future development. This property is under construction, and the builder is flexible enough to offer your choice of desirable flooring and paint selections - personalize it to your taste today! (id:62055)
RE/MAX Excellence
338, 52147 Rge Rd 231
Rural Strathcona County, Alberta
EXCEPTIONAL CUSTOM-BUILT LUXURY! Welcome to this stunning BRICK EXTERIOR home in prestigious Waterton Estates! Nestled on a PRIVATE 2.2 acre treed lot backing onto reserve land. Boasting remarkable curb appeal! Featuring an attractive floor plan with over 5500 square feet of total living space including a FULLY FINISHED WALKOUT BASEMENT! Grand entrance leading to the large living room with 2-sided gas fireplace. Expansive family room & formal dining room. BEAUTIFUL KITCHEN with an abundance of cabinetry, Granite, pantry & dining area. Gleaming hardwood floors, elegant French doors & crown mouldings. Main floor laundry & powder room. Upstairs are 3 bedrooms, balcony, 4 piece bathroom & large Bonus Room. Luxurious ensuite in Primary Bedroom plus walk-through closet. The basement has IN-FLOOR HEATING, a huge Rec room with gas fireplace, wet bar, 3 bedrooms & storage room. GORGEOUS BACKYARD! 4 CAR ATTACHED GARAGE with room to build a hoist for double deck storage. CITY WATER! Only 2 minutes to Sherwood Park!! (id:62055)
RE/MAX Elite
#13 24524 Twp Road 544
Rural Sturgeon County, Alberta
PRIVACY, SERENITY & STUNNING CURB APPEAL in THE CROSSINGS AT RIVERS EDGE. Designed to embrace it’s RAVINE & PARK RESERVE surroundings, this gorgeous 4300 sqft walkout bungalow with 5 car garage features over 7100 sqft of detailed living space. Upon entering your greeted with soaring ceilings, designer wrought iron staircase leading to the1244 sqft 2-bedroom loft with sitting area, exotic hardwoods & banks of windows letting nature in. Features of this great room bungalow include: custom millwork throughout, sun drenched rooms, CHEF’S GRANITE KITCHEN with huge breakfast bar island & walk through pantry, gorgeous cabinetry, large eating nook leading to your covered deck with feature fireplace, travertine backsplash , floor to ceiling cut quartz fireplace, RESORT STYLE PRIMARY bedroom with seven piece spa inspired ensuite, formal dining, main floor office, theatre room, workout room, five bedrooms, wine room, recreation room with cut quartz accents, wet bar, radiant heating, awesome garage, ravine firepit (id:62055)
RE/MAX Elite
#84 8735 165 St Nw
Edmonton, Alberta
Check out this spacious 1-bedroom condo in a concrete building. The living room is a grand space with doors that open wide to a large Southeast-facing balcony with unobstructed, stunning views. Great living with an upgraded kitchen, new countertop, newer fixtures, freshly painted, and new flooring. The large primary bedroom fits a king-sized bed and has a large closet, and an additional 4-piece upgraded bathroom completes this home. There is plenty of in-suite storage along with assigned storage in the basement. The unit comes with 1 assigned parking stall. Low condo fees cover all utilities: heat, water, and power. This home is move-in ready with quick possession available. Great location; bus stop at your door, walking distance to Misericordia Hospital, upcoming LRT station, WEM, and schools. Easy access to Whitemud Dr. and Anthony Henday. A wonderful opportunity for inexpensive and convenient living. (id:62055)
RE/MAX River City
946 Wallbridge Pl Nw
Edmonton, Alberta
Backing onto serene Wolf Willow Park, this exceptional, elegant family home offers over 4,000 sq ft of refined living space. With an impeccably landscaped yard and private gate access to the park, the tranquil setting is a remedy for the soul. An exquisite chef inspired kitchen (with newer appliances), sunlit dinette and a spacious family room all have a view of the park. A blend of luxury and lifestyle, this home includes a stunning primary suite with dream walk-in closet/dressing room, gorgeous ensuite, two additional bedrooms, and an ultra-efficient laundry room with extensive built-in storage—ideal for busy family life. Elegant coffered ceilings, custom California Closets throughout, and many thoughtful upgrades elevate this home to an exceptional standard. The developed basement is both impressive and highly functional, a refined space for living and entertaining. A triple tandem garage with hot/cold taps, drain, and impressive ceiling height is the finishing touch to this beautifully appointed home. (id:62055)
Coldwell Banker Mountain Central
3396 Cutler Cr Sw
Edmonton, Alberta
This Beautiful 1,753 sq ft 2014 built, 2 storey 3 bedroom, 3 bathroom home, which is located on a quiet street in a culdesac in the Chappelle neighborhood in Southwest Edmonton. This home is in mint condition from top to bottom. The main floor has a large open floor plan with a beautiful kitchen with dark wood cabinets, quartz countertops, stainless appliances, corner pantry, 2 piece bathroom, dining room, and a spacious family room. The upper level has 3 bedrooms, 4 piece main bathroom, a bonus room or second family room. The primary bedroom is large in size and has a 5 piece ensuite. The basement is unfinished with 9 ft ceilings and ready for completion. The exterior has a large attached deck, fully landscaped, fenced, and very privateur family’s needs. The kids will love the boundless yard & you will love the deck for entertaining. The location is close to schools, shopping, transportation and a quick drive to Anthony Henday. This home shows a 10 out of 10 (id:62055)
RE/MAX River City


