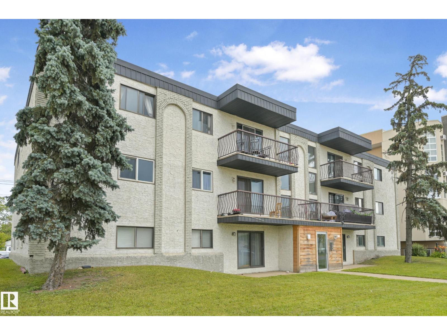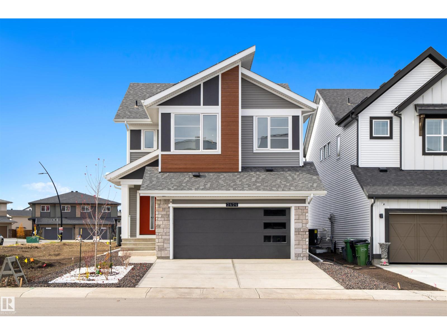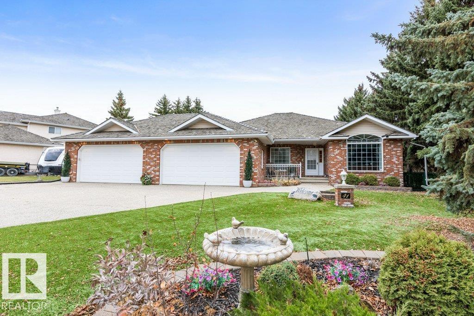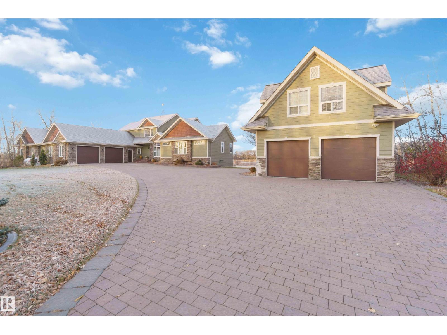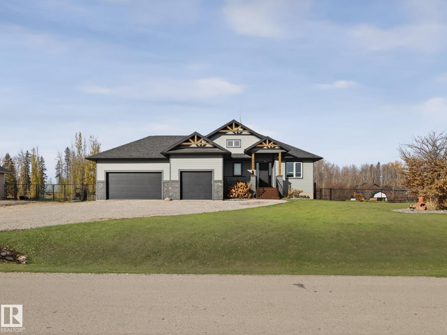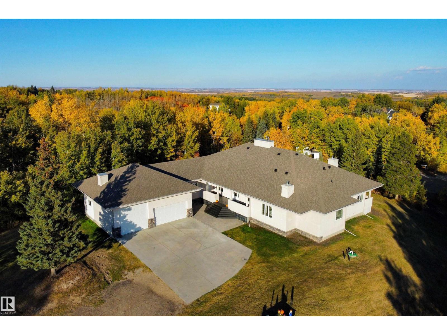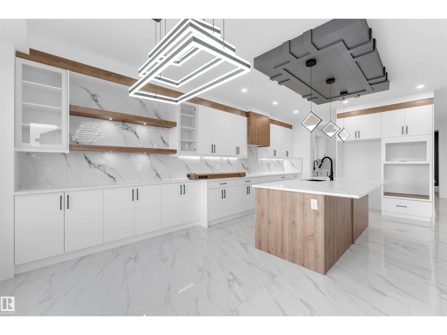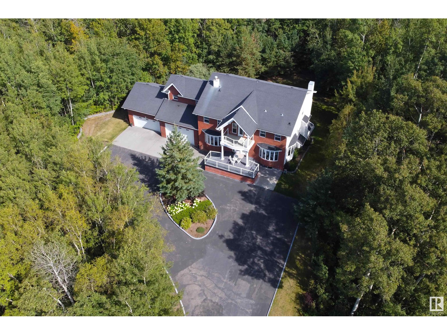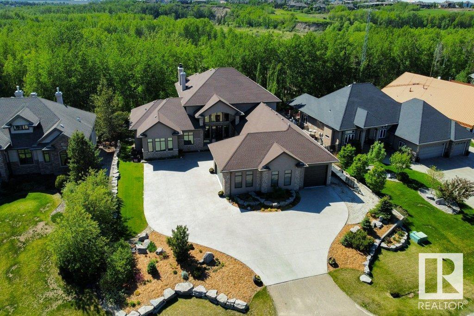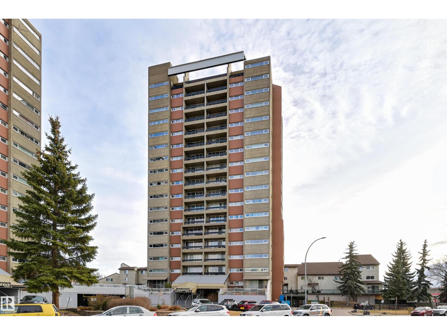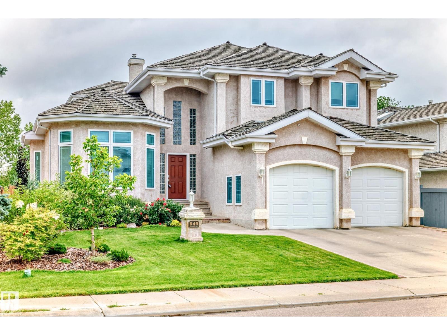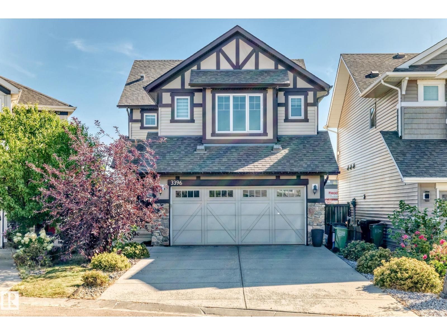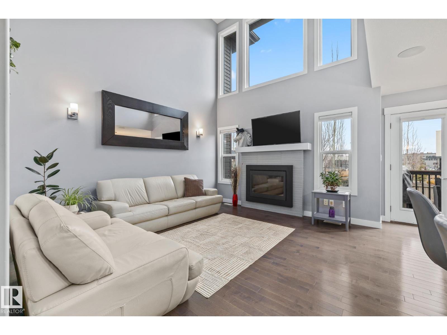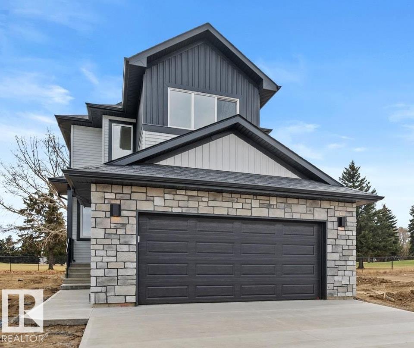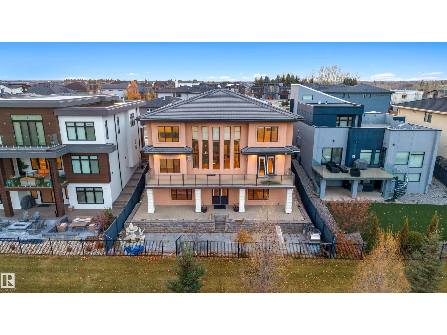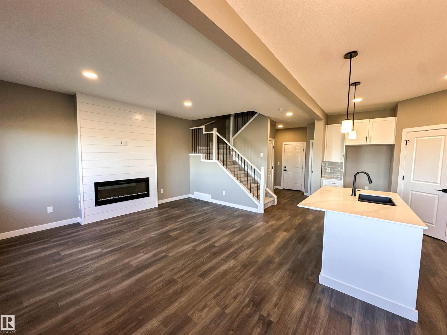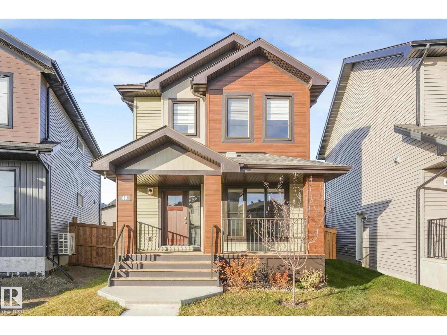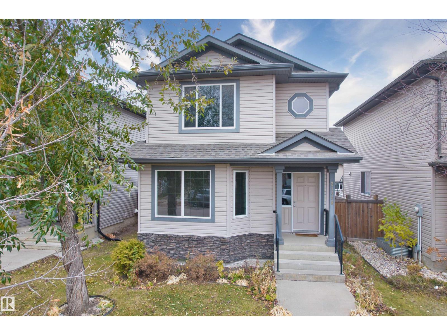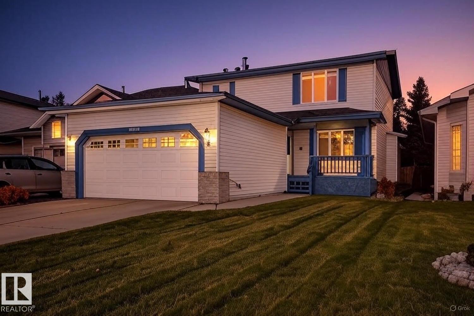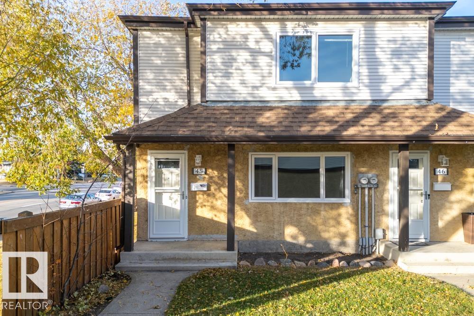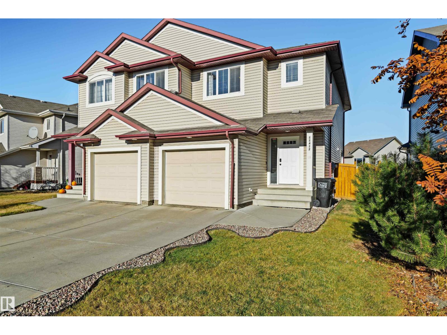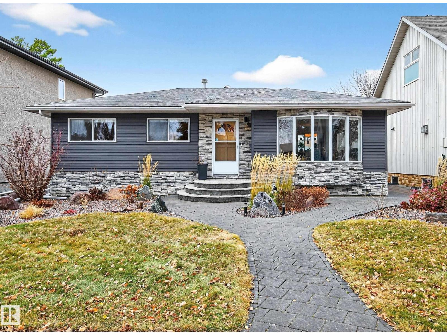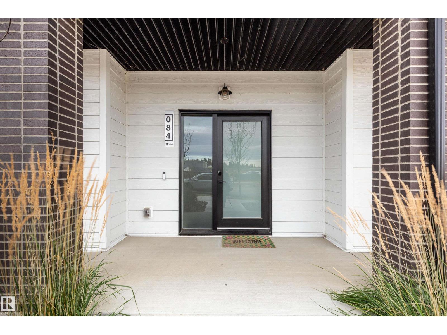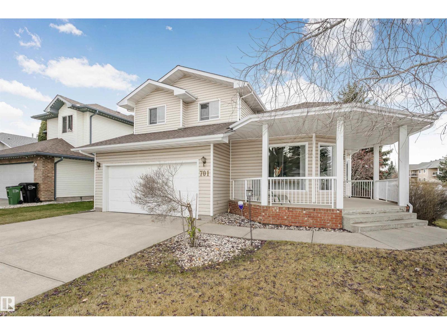#205 10917 109 St Nw Nw
Edmonton, Alberta
Investor & First-Time Buyer Alert! Incredible opportunity to own this well-priced condo with a $5,000 cash incentive for renovations or upgrades! This spacious unit features a large living room with patio doors leading to a wide extended balcony, 2 bedrooms, laminate flooring throughout, a full bathroom, and convenient in-suite laundry. Located directly across from a school and just minutes to Downtown, NAIT, MacEwan University, Kingsway Mall, transit, and all amenities. Perfect for those looking to add value or build equity! (id:62055)
Maxwell Devonshire Realty
2424 205 St Nw
Edmonton, Alberta
Welcome to the Bentley 26 by Jayman BUILT located in The Uplands at Riverview. This stunning 2-storey home offers 3 beds, 2.5 baths and showcases exceptional quality and design. The open-concept main floor features an impressive open-to-below staircase, upgraded cabinetry, engineered hardwood flooring, quartz countertops throughout with a striking waterfall island, and built-in KitchenAid stainless steel appliances with a gas cooktop perfect for the home-inspired chef. Upstairs, the spacious primary suite includes a luxurious ensuite and walk-in closet along with two additional bedrooms, a full bath, laundry, and a bonus room. This BUILT GREEN® Certified home is complete with solar panels, triple pane windows, HRV, tankless hot water heater, central A/C and Smart Home Technology powered by Amazon Alexa. The side entrance to the basement with 9 ft. ceilings offers endless potential for future development. This home perfectly blends style, innovation and sustainability. You don't want to miss this one! (id:62055)
Century 21 Masters
#41 24528 Sturgeon Rd
Rural Sturgeon County, Alberta
The acreage property you’ve been dreaming of just hit the market! This exceptional custom estate bungalow includes a F/F basement on a private, fully fenced lot with all-turf front and back yards and RV parking. Main floor features vaulted ceilings, a large dining room with double-sided gas fireplace to the living room, and 2-tone custom kitchen with crown moulding, granite, and Elmira appliances. Primary suite with 4-piece ensuite and W/I closet, plus 2nd bed/den, 3-piece bath, laundry, and mud room. Basement with new flooring (2022) includes huge rec room with wet bar, two large bedrooms, den, and 4-piece bath and storage. Highlights: hybrid septic system(grey water to city, black to holding tank), new vinyl plank (2025), fresh paint (2021), upgraded 220 power (2022), 75L HWT (2023), industrial AC, in-floor heated 4-season room, powered gazebo, and O/S 4-car heated, soundproofed garage with epoxy flooring, hot/cold taps and 3-piece bath. Perfect for family living and entertaining. (id:62055)
RE/MAX Elite
50344 Rge Rd 243
Rural Leduc County, Alberta
Experience the best of both worlds, quiet country living minutes from Beaumont and a quick drive to Edmonton! This exceptional property feats a stunning MAIN HOUSE & GUEST LOFT, offering luxury, comfort & versatility on a beautifully landscaped 2.4 acre lot overlooking a peaceful pond. The main house offers 4beds & 3.5baths, w/the main floor featuring an office, spacious primary suite, spa-like 5pc ensuite & massive walk-in closet. The chef’s dream kitchen offers an induction cooktop, dbl wall ovens & granite counters, plus a bright living area w/an electric F/P. Upstairs offers a 2nd primary w/a 5pc ensuite & walk-in closet, plus 2beds joined by a Jack & Jill bath. The F/F walkout basement includes a rec rm, theatre rm, 3pc bath, gas F/P, in-floor heating & ample storage. Don’t forget the oversize attached dbl car garage & attached shop. Outside, enjoy a 2-tier deck, fire pit pad, stone driveway & helicopter pad. The oversized dbl detached garage offers a 2-bed, 4pc bath guest suite above & laundry room. (id:62055)
Exp Realty
2035 Spring Lake Dr
Rural Parkland County, Alberta
Welcome to your slice of paradise nestled in the peaceful community of Spring Lake Ranch minutes from the lake! Almost 3000 sq ft of living space offers the perfect blend of luxury, space, & tranquility surrounded by walking trails, year-round trout fishing, canoeing, skating & cross-country skiing. With 4 spacious bedrooms and 3 full bathrooms, this home is designed for comfort and style. Open concept w/soaring ceilings gas fireplace & abundant natural light. Step into your chef inspired kitchen with custom cabinets, quartz countertops, large island and huge walk-in pantry. A sizeable primary suite with spa-inspired ensuite & walk-in closet. Triple car garage with ample storage and workspace. The expansive 2-tiered deck ideal for entertaining, relaxing, or soaking in the sunset. Whether you're hosting summer barbecues or enjoying quiet evenings under the stars, this property delivers the lifestyle you've been dreaming of. A rare opportunity to own an acreage retreat just minutes from town! Shows 10/10!! (id:62055)
Exp Realty
#19 54129 Rge Road 275
Rural Parkland County, Alberta
Discover this freshly RENOVATED BUNGALOW, perched on 3.16 acres, at the end of a private cul de sac. A COVERED FRONT VERANDA opens to a foyer w/ soaring ceilings & brand new luxury vinyl plank flooring that flows throughout most of the home. At the center of the home is a spectacular great room w/ an electric f/p & a wall of windows w/ amazing views over the community. The kitchen has numerous windows to take in the countryside, a large eating bar island, walk in pantry, GRANITE counters, s/s appliances, tile backsplash & opens to the dining nook. The nook has a built in shelving unit & garden doors out to a covered back deck. The flex room can accom. formal dining or office. The primary bedroom feat. access to it's own covered deck, a large walk in closet w/ stacked laundry & a luxurious 5pce ensuite. There are 3 more large bedrooms, a 5pce Jack & Jill bath & a 3pce bath by the laundry room. This sensational home is complete w/ a triple attached garage (34'8 x 33')! (id:62055)
Exp Realty
2340 63 Avenue Ne
Rural Leduc County, Alberta
Presenting a stunning 2-storey home with 2,691 sq. ft. of refined living in the sought-after Churchill Meadows community. Designed with an open-to-below great room, 9 ft ceilings, premium finishes, 8 ft doors and an electric fireplace, the home features a CHEF INSPIRED kitchen with ceiling-height cabinetry, a central island and a walkthrough SPICE kitchen. Offering 5 bedrooms and 4 full bathrooms, including a main-floor bedroom and bath, plus a functional mudroom. The upper level offers a spacious master suite with a luxurious 5-pc ensuite and walk-in closet, along with another bedroom featuring its own 3-pc ensuite and walk-in closet as well. Two additional bedrooms, a full bathroom, and a large bonus room complete the upstairs layout. The bright basement with a separate entrance provides excellent potential for future development. This property is under construction, and the builder is flexible enough to offer your choice of desirable flooring and paint selections - personalize it to your taste today! (id:62055)
RE/MAX Excellence
338, 52147 Rge Rd 231
Rural Strathcona County, Alberta
EXCEPTIONAL CUSTOM-BUILT LUXURY! Welcome to this stunning BRICK EXTERIOR home in prestigious Waterton Estates! Nestled on a PRIVATE 2.2 acre treed lot backing onto reserve land. Boasting remarkable curb appeal! Featuring an attractive floor plan with over 5500 square feet of total living space including a FULLY FINISHED WALKOUT BASEMENT! Grand entrance leading to the large living room with 2-sided gas fireplace. Expansive family room & formal dining room. BEAUTIFUL KITCHEN with an abundance of cabinetry, Granite, pantry & dining area. Gleaming hardwood floors, elegant French doors & crown mouldings. Main floor laundry & powder room. Upstairs are 3 bedrooms, balcony, 4 piece bathroom & large Bonus Room. Luxurious ensuite in Primary Bedroom plus walk-through closet. The basement has IN-FLOOR HEATING, a huge Rec room with gas fireplace, wet bar, 3 bedrooms & storage room. GORGEOUS BACKYARD! 4 CAR ATTACHED GARAGE with room to build a hoist for double deck storage. CITY WATER! Only 2 minutes to Sherwood Park!! (id:62055)
RE/MAX Elite
#13 24524 Twp Road 544
Rural Sturgeon County, Alberta
PRIVACY, SERENITY & STUNNING CURB APPEAL in THE CROSSINGS AT RIVERS EDGE. Designed to embrace it’s RAVINE & PARK RESERVE surroundings, this gorgeous 4300 sqft walkout bungalow with 5 car garage features over 7100 sqft of detailed living space. Upon entering your greeted with soaring ceilings, designer wrought iron staircase leading to the1244 sqft 2-bedroom loft with sitting area, exotic hardwoods & banks of windows letting nature in. Features of this great room bungalow include: custom millwork throughout, sun drenched rooms, CHEF’S GRANITE KITCHEN with huge breakfast bar island & walk through pantry, gorgeous cabinetry, large eating nook leading to your covered deck with feature fireplace, travertine backsplash , floor to ceiling cut quartz fireplace, RESORT STYLE PRIMARY bedroom with seven piece spa inspired ensuite, formal dining, main floor office, theatre room, workout room, five bedrooms, wine room, recreation room with cut quartz accents, wet bar, radiant heating, awesome garage, ravine firepit (id:62055)
RE/MAX Elite
#84 8735 165 St Nw
Edmonton, Alberta
Check out this spacious 1-bedroom condo in a concrete building. The living room is a grand space with doors that open wide to a large Southeast-facing balcony with unobstructed, stunning views. Great living with an upgraded kitchen, new countertop, newer fixtures, freshly painted, and new flooring. The large primary bedroom fits a king-sized bed and has a large closet, and an additional 4-piece upgraded bathroom completes this home. There is plenty of in-suite storage along with assigned storage in the basement. The unit comes with 1 assigned parking stall. Low condo fees cover all utilities: heat, water, and power. This home is move-in ready with quick possession available. Great location; bus stop at your door, walking distance to Misericordia Hospital, upcoming LRT station, WEM, and schools. Easy access to Whitemud Dr. and Anthony Henday. A wonderful opportunity for inexpensive and convenient living. (id:62055)
RE/MAX River City
946 Wallbridge Pl Nw
Edmonton, Alberta
Backing onto serene Wolf Willow Park, this exceptional, elegant family home offers over 4,000 sq ft of refined living space. With an impeccably landscaped yard and private gate access to the park, the tranquil setting is a remedy for the soul. An exquisite chef inspired kitchen (with newer appliances), sunlit dinette and a spacious family room all have a view of the park. A blend of luxury and lifestyle, this home includes a stunning primary suite with dream walk-in closet/dressing room, gorgeous ensuite, two additional bedrooms, and an ultra-efficient laundry room with extensive built-in storage—ideal for busy family life. Elegant coffered ceilings, custom California Closets throughout, and many thoughtful upgrades elevate this home to an exceptional standard. The developed basement is both impressive and highly functional, a refined space for living and entertaining. A triple tandem garage with hot/cold taps, drain, and impressive ceiling height is the finishing touch to this beautifully appointed home. (id:62055)
Coldwell Banker Mountain Central
3396 Cutler Cr Sw
Edmonton, Alberta
This Beautiful 1,753 sq ft 2014 built, 2 storey 3 bedroom, 3 bathroom home, which is located on a quiet street in a culdesac in the Chappelle neighborhood in Southwest Edmonton. This home is in mint condition from top to bottom. The main floor has a large open floor plan with a beautiful kitchen with dark wood cabinets, quartz countertops, stainless appliances, corner pantry, 2 piece bathroom, dining room, and a spacious family room. The upper level has 3 bedrooms, 4 piece main bathroom, a bonus room or second family room. The primary bedroom is large in size and has a 5 piece ensuite. The basement is unfinished with 9 ft ceilings and ready for completion. The exterior has a large attached deck, fully landscaped, fenced, and very privateur family’s needs. The kids will love the boundless yard & you will love the deck for entertaining. The location is close to schools, shopping, transportation and a quick drive to Anthony Henday. This home shows a 10 out of 10 (id:62055)
RE/MAX River City
17504 13 Av Sw
Edmonton, Alberta
Rarely do you come across a half duplex that features an open-to-below concept, making it feel more open and spacious than any others. This fully upgraded Dolce Vita home is located in a quiet cul de sac in the heart of Windermere, which is surrounded by amenities, and even has an upgraded adjoining wall with extra insulation to minimize noise travel. The main floor welcomes you with a large entryway that leads into the cozy living room with soaring 18ft ceilings, a gas fireplace, and large windows that allow in plenty of sunshine. The kitchen boasts a large island w/ seating, quartz countertops, stainless steel appliances, a gas stove, a walk-in pantry, a comfy dining area, and a central vac kick plate. Upstairs hosts the large primary bedroom with a walkthrough ensuite, featuring dual sinks, and a spacious walk-in closet. Upstairs also has 2 more bedrooms, a 4pc bathroom w/ built-in shelving, and a laundry room for added convenience. The basement is roughed-in and awaits your final touch. Welcome home! (id:62055)
RE/MAX Elite
10 Grayson Green
Stony Plain, Alberta
Welcome to this spacious 4-bedroom, 2.5-bath home in Fairways, Stony Plain built by Attesa Homes. It's ideally located on a corner lot right beside the Stony Plain Golf Course. With over 2,025 sq. ft. above grade and an unfinished basement ready for your vision, this home offers space to live, grow, and entertain. The open concept main floor is bright and functional, featuring a walk-through pantry, large central island, and custom built-ins framing a cozy fireplace in the living room. A dedicated main floor office/bedroom makes working from home a breeze. Upstairs, the primary suite is a true retreat with a soaker tub, walk-in shower, double vanity, private water closet, and a generous walk-in closet. A large bonus room offers flexible family space, and the upper-level laundry room with ample storage keeps things practical and organized. The double attached garage adds convenience, and the golf course next door adds a touch of luxury to your everyday. You’ll love calling this home! (id:62055)
Real Broker
4811 Woolsey Ln Nw
Edmonton, Alberta
Exquisite WALKOUT ESTATE in prestigious Westpointe of Windermere, offering 6,152 sq.ft. of living space and BACKING ONTO SERENE GREEN SPACE. This thoughtfully designed custom home features: spacious 6 bedrooms, 6 baths (including 4 en-suites), a HEATED TRIPLE GARAGE, central A/C, high-end appliances, spice kitchen, elegant feature walls, open-to-above living area, formal dining & living rooms, BALCONY, HEATED BASEMENT FLOOR, plus a main-floor bedroom with full bath. The upper level includes: a bonus room overlooking the park and a luxurious primary suite with spa-style ensuite, jacuzzi, fireplace, and steam shower. The walkout lower level is designed for entertainment with a large recreation room, gym, bedroom, full bath, and access to a covered patio. Fully landscaped with statues and a fountain, this exceptional home combines elegance, comfort, and craftsmanship. (id:62055)
Initia Real Estate
Exp Realty
20 Eton Li
Spruce Grove, Alberta
IMMEDIATE POSSESSION 5 Things to Love About This Home: 1) Spacious Main Floor – Experience open-concept living with a bright, welcoming layout designed for connection and comfort — perfect for family gatherings and entertaining. 2) Stylish Kitchen – Cook with confidence in a beautifully designed kitchen featuring a corner pantry, large island with breakfast bar, and plenty of storage for all your essentials. 3) Relaxing Retreat – The primary suite is your personal escape, complete with a walk-in closet and a spa-inspired 5pc ensuite offering dual sinks, a soaker tub, and a stand-up shower. 4) Smart Design – The upper level blends style and practicality with a versatile bonus room, convenient laundry area, and two additional bedrooms for family or guests. 5) Move-In Ready – Step into this new home without delay! With immediate possession available, everything is ready for you to unpack, relax, and start making memories from day one. *Photos are representative.* (id:62055)
RE/MAX Excellence
49 Tilia Pl
Spruce Grove, Alberta
Exquisite custom built & barely lived in 2-storey,Quiet prestigious curb appeal in the family friendly community of Tonewood.You’ll be greeted by the grand 9’ ceilings,Lots of windows flooding the space with tons of natural sunlight,large island with quartz countertops throughout,LVP flooring & tons of upgrades throughout this meticulously maintained property.Features 3 bedrooms,2.5 baths.Main level boasts an open concept living room,dining room,kitchen with massive island,stainless steel appliances,wood cabinetry with lots of storage. Upstairs primary bedroom with a luxurious 4 piece Ensuite,spacious walk in closet. 2 more spacious bedrooms,full bathroom,bonus room,& upstairs laundry.Separate Entrance,9' Foundation,Unfinished basement with roughed in laundry and bathroom that awaits your creativity.Beautiful landscaping,fenced with deck.Oversized double garage, RV Parking,a prime location close to great schools,shopping,restaurants,& easy access to Yellowhead Hwy 16/Stony Plain Road(Hwy 16A). (id:62055)
RE/MAX Excellence
21328 95 Av Nw
Edmonton, Alberta
The perfect blend of comfort, functionality, and location. this beautiful home featuring 3 bedrooms, 2.5 bathrooms, plus a main-floor Den/Office with a closet that can easily be converted into a fourth bedroom, this home is ideal for growing families or those who value extra space for work or guests.Step inside to discover gleaming hardwood floors and open-concept main floor designed for both everyday living and entertaining. The kitchen features modern cabinetry extending to the ceiling, sleek finishes, and ample counter space. Upstairs, you’ll find three bedrooms including a spacious primary suite with an ensuite and walk-in closet. The home also includes a large deck plus a double detached garage.Located in Webber Green, this home is steps away from the upcoming Recreation Centre and the new LRT station currently under construction, providing excellent future connectivity. Enjoy quick access to major HWYs, grocery stores, schools, and all amenities, with West Edmonton Mall just minutes away. (id:62055)
Century 21 Leading
6230 159a Av Nw
Edmonton, Alberta
Nestled on a quiet cul-de-sac within walking distance to parks, school and lake, this turn key updated house offers over 2300 sqft of living space. Perfect for raising kids and fur babies. The yard alone is a showstopper! As you enter you'll notice how bright and cozy the space feels, beautiful ceramic tile leads you to the large renovated kitchen. A chef's dream with granite countertop, SS appliances and plenty of cabinets & counter space. The living room has rich hardwood floors that continues up the stairs where you'll find 3 good size bedrooms and the main bathroom. The large primary suite can easily fit your king size bed, featuring a walk-in closet and convenient ensuite. The freshly painted basement has a big rec room ideal for family game or movie night, with an extra bedroom and another full bathroom. All big ticket items are done - New windows, furnace, hot water heater, shingles, central AC, light fixtures, floors and paint. Move in just in time to celebrate the holidays in your cozy new home. (id:62055)
Royal LePage Arteam Realty
#45 14511 52 St Nw
Edmonton, Alberta
ELEGANTLY RENOVATED & MOVE-IN READY – Welcome to Unit 45, a beautifully finished END UNIT that balances STYLE and COMFORT in a well-managed community. This home has been UPGRADED from top to bottom with NEW FLOORING, FRESH PAINT, CONTEMPORARY CABINETRY, DESIGNER LIGHTING, and STAINLESS-STEEL APPLIANCES, creating a REFINED, TURN-KEY space. The bright main floor offers an inviting layout ideal for everyday living and entertaining, featuring a welcoming living area, sunlit dining space, and a kitchen with great storage and workspace. Step outside to your PRIVATE PATIO—perfect for morning coffee or evening unwinding. Upstairs, the SPACIOUS PRIMARY BEDROOM provides a relaxing retreat, complemented by two additional bedrooms and a beautifully finished 4PC bath. The FINISHED BASEMENT extends your living area with a COZY REC ROOM, LAUNDRY, and STORAGE. With TWO ASSIGNED PARKING STALLS and a QUIET END-UNIT LOCATION, this home offers a STYLISH, LOW-MAINTENANCE LIFESTYLE close to PARKS, SHOPS, and TRANSIT. (id:62055)
Exp Realty
11412 14 Av Sw
Edmonton, Alberta
Welcome to Rutherford, where comfort, style, and community come together seamlessly. This beautifully maintained 2010 home offers over 1,350 sq.ft. of thoughtfully designed living that feels warm, welcoming, and perfectly balanced for family life. The open-concept main floor with 9’ ceilings creates an inviting flow ideal for gatherings, quiet evenings, or weekend entertaining. Upstairs, the spacious primary suite features new carpet (2024) and custom closet built-ins that add both function and style. Every detail reflects care and quality, including new central A/C (2024), smart lighting, and a chef-inspired kitchen with stainless steel appliances that include a gas range and a new double-door fridge (2025). The large backyard provides ample space for relaxation or play. Steps from schools, parks, and trails, and minutes from Heritage Valley Town Centre, this move-in-ready home offers modern living in one of south Edmonton’s most connected and family-friendly communities. (id:62055)
Royal LePage Arteam Realty
9616 154 St Nw
Edmonton, Alberta
Pride of ownership is evident in this ORIGINAL OWNER custom-built bungalow home, conveniently located in west-central Edmonton - welcome to West Jasper Place. This spacious property is a HIDDEN GEM (surrounded by great neighbours!) and has been lovingly maintained throughout the years. The main floor features a spacious living room with beautiful bay window, hardwood & tile flooring, mahogany doors, lovely kitchen (with updated granite counter-tops & pantry), 3 bedrooms & a full bath. Downstairs, solid pine tongue & groove panel board throughout + a large rec room, 4th bdrm, 3 pc bath & laundry/storage space. The fully-fenced backyard is HUGE and ready for entertaining - complete with underground irrigation system, tranquil rock water feature, putting green, garlic garden, perennials, a sumac palm tree, gas plants and more! A massive 26x30 detached double garage (insulated & heated) with 3 car parking pad completes the property. Welcome home! (id:62055)
Tactic Realty
#84 5 Rondeau Dr
St. Albert, Alberta
Welcome home to this built by Averton in 2021, immaculate Midtown residence in South Riel. This home offers refined modern luxury with stainless steel kitchen appliances, quartz counters, soft-close cabinetry and two private balconies. Enjoy an elegant ensuite retreat, visitor parking, small park, and a playground steps away. Very close lake access and endless walking trails surround the community. There is a bus stop in a short 30 seconds walk and a Shopping mall nearby! Warranty includes 1 year remaining on the building envelope and 6 years on the structure. A sophisticated St Albert offering designed for elevated living. Future additions: dog park! (id:62055)
Century 21 Quantum Realty
701 Revell Cr Nw
Edmonton, Alberta
Welcome to the desirable community of Rhatigan Ridge (Riverbend). It offers over 1900 sq ft of above-grade living space, featuring 4 bedrooms, 3.5 bathrooms, and a double attached garage. As you enter the foyer, you’ll immediately feel welcomed. Bright living and dining area, creating an inviting atmosphere. The kitchen is equipped with ample cabinetry, opening seamlessly to the rear family room and walking out to a sunny south-facing backyard with a four season sunroom — perfect for relaxing or entertaining. A powder room and laundry area complete the main floor. Upstairs, the primary bedroom includes a 4-piece ensuite, while two additional bedrooms and another 4-piece bath complete the upper level. The fully finished basement adds valuable living space with a comfortable family room, one bedroom, and plenty of storage. No Pets, a non-smoking home, newer roof, newer HWT, kitchen and bathrooms. Conveniently located near schools, shopping, parks, and amenities, with easy access to Whitemud Drive. (id:62055)
Century 21 All Stars Realty Ltd


