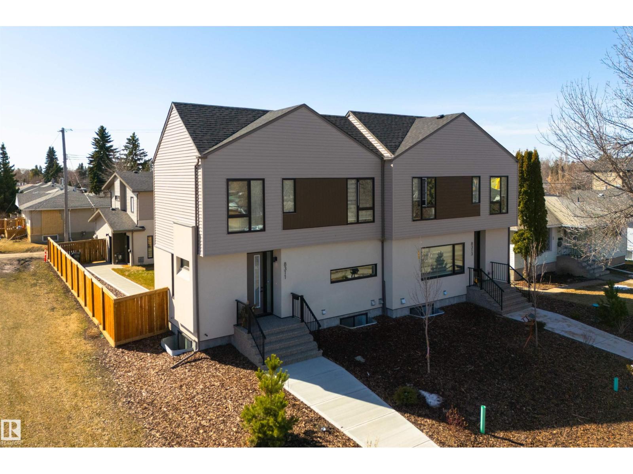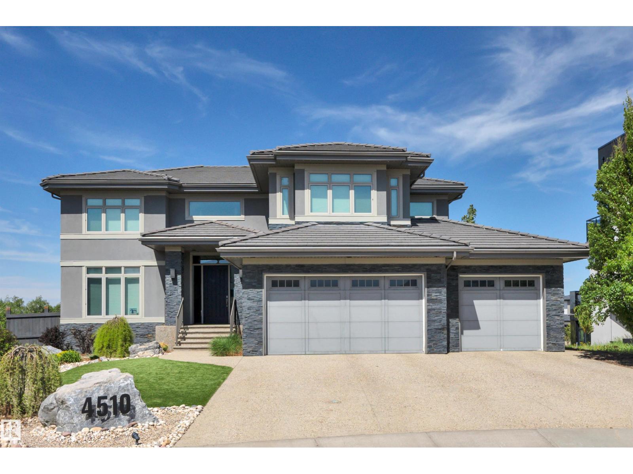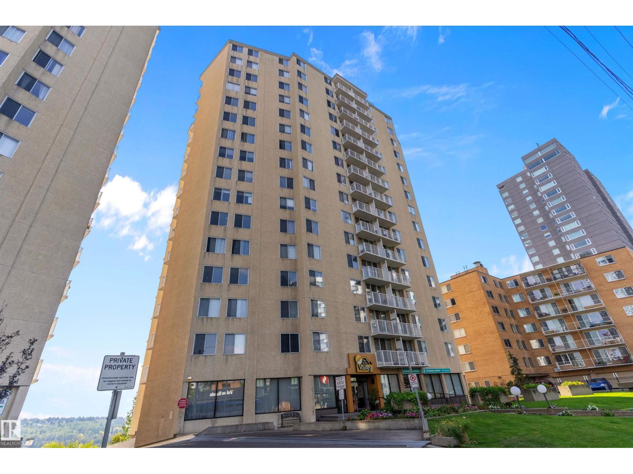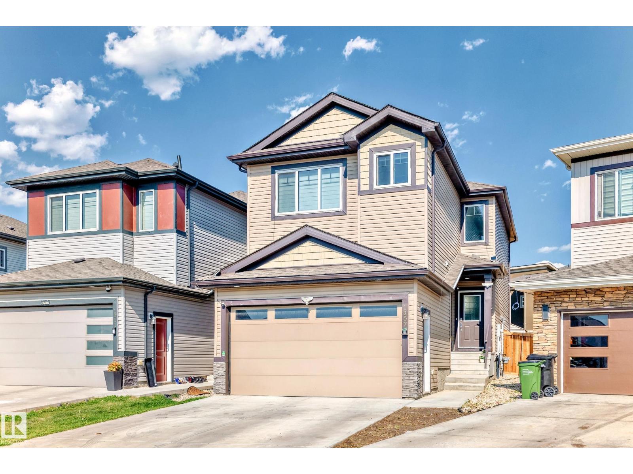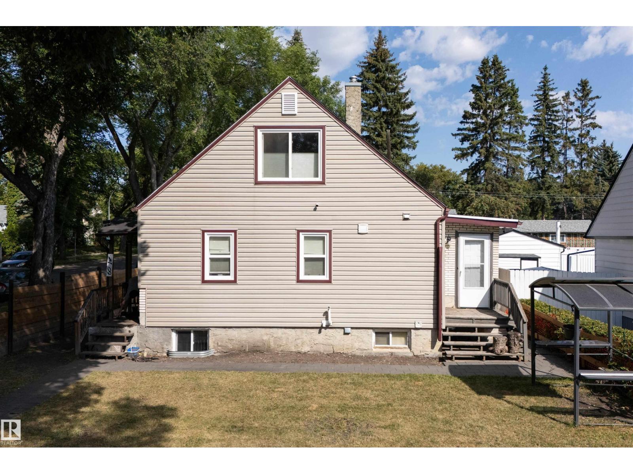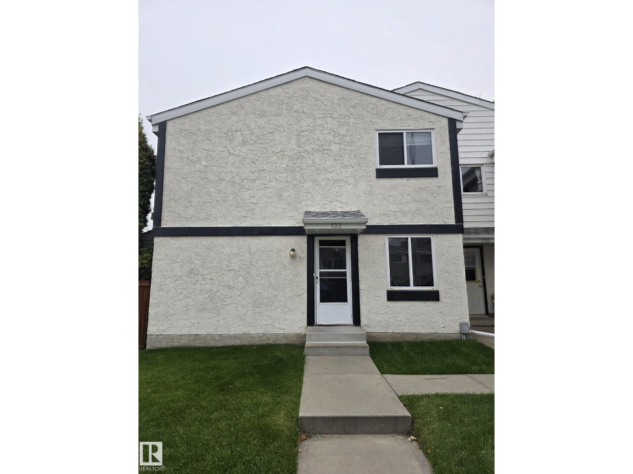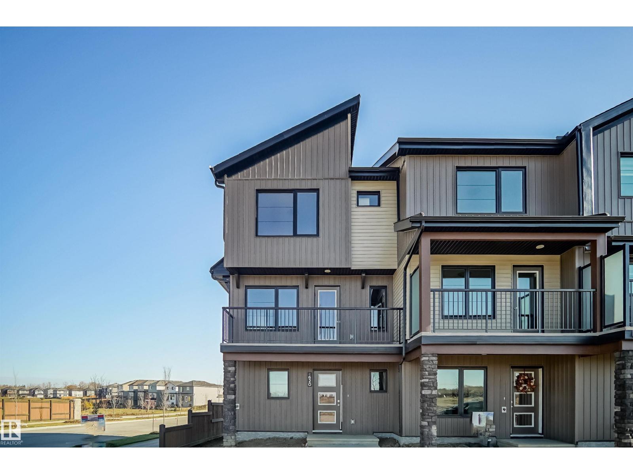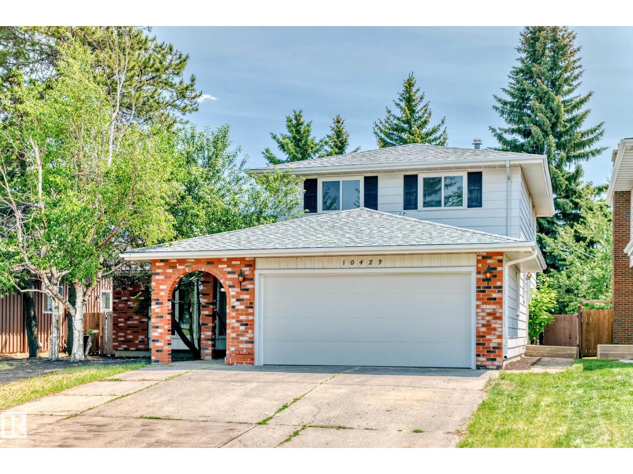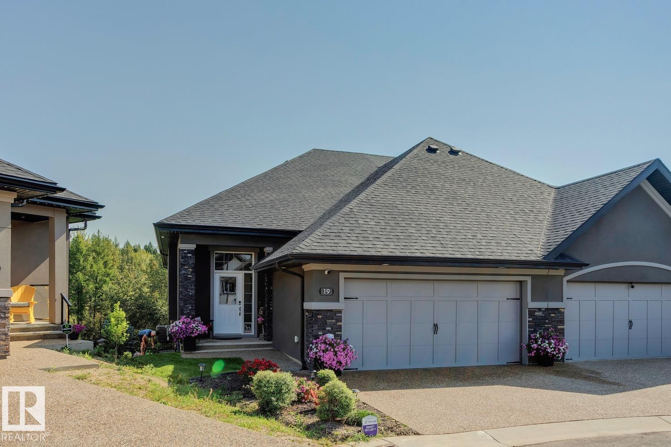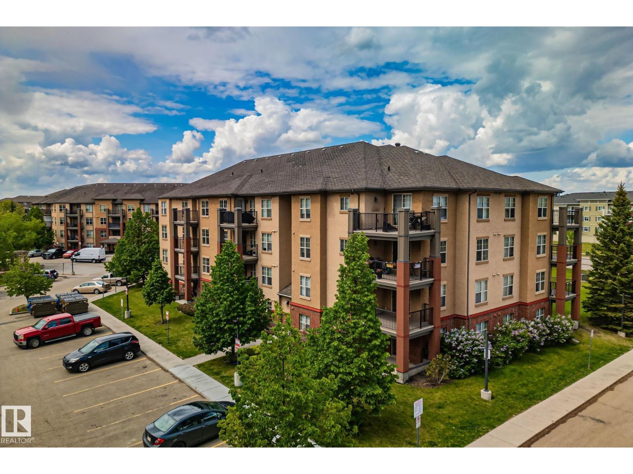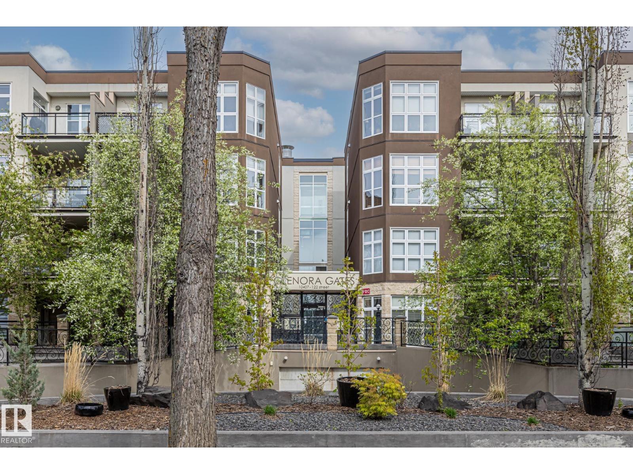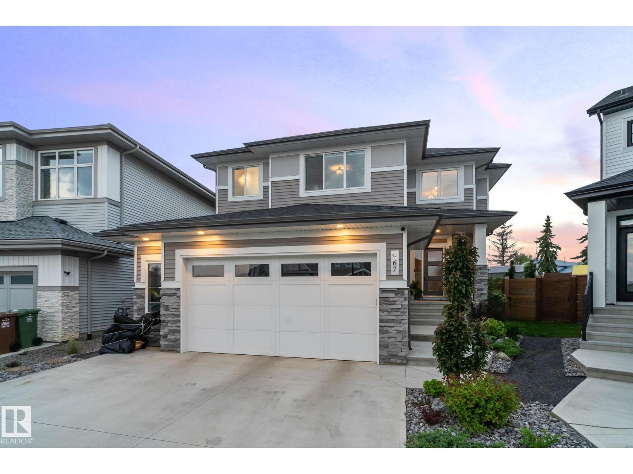8311 & 8313 76 Av Nw
Edmonton, Alberta
Amazing Investment Opportunity with 6 Legal Units in prime south location. This newly built side by side duplex with legal basement suites and garage suites was tastefully designed with quality finishes. Each unit offers 3 beds up and a 2 bedroom legal basement suite accompanied by two garage suites to boost cash flow. One bedroom garage suites are a generous size offering open concept living and a balcony. In addition 4 single car garages below. Each unit is fully sustainable with its own laundry and utility services for the tenants to handle their own bills. Prime location close to Whyte Avenue, Bonnie Doon Mall, shopping and walking distance to LRT. (id:62055)
Initia Real Estate
4510 Wingfield Ba Nw
Edmonton, Alberta
Welcome home to this stunning property in the prestigious community of Westpoint of Windermere. Nestled in a quiet cul de sac location it also boasts a fully finished walk out basement backing on to a pond with river valley views ! This home features a grand foyer with a magnificent stair case, chefs kitchen, high end appliances, granite counter tops, custom hood fan, tons of storage, walk through pantry, huge mud room with dog wash and main floor office! Upstairs the primary bedroom features it own balcony to soak in the sunsets with a wet bar and a double sided fireplace to the ensuite with attached walk in and laundry. The basement has a massive rec room with full wet bar, wine room and exercise room . Upgrades to this home include; in floor heating, gemstone lighting, EV charger (48 amp), Sonos speakers in & out, 90k in landscaping including a water feature and artificial turf for low maintenance. Fantastic location steps to the river valley and trails, golf, shopping and schools! (id:62055)
Century 21 All Stars Realty Ltd
#1401 12141 Jasper Av Nw
Edmonton, Alberta
Investors or first time home buyers..INCREDIBLE VIEWS with this 18+ Downtown high-rise apartment. This spacious 1 bedroom/1Bathroom offers over 750 sq ft with in suite storage and has been freshly painted. Large windows gives a ton of natural light into the unit. Secured building has underground parking, on site management, library, recently renovated gym, meeting room and visitor parking. Ideal location on Jasper Ave -Top of the Valley- is within walking range to all amenities of shopping, restaurants, river valley, transit and so much more. Close to the U of A (id:62055)
Grassroots Realty Group
1207 24 St Nw
Edmonton, Alberta
Welcome to this beautiful 1,734 sq. ft. 2-storey home in the desirable community of Laurel! Built in 2020 on a spacious west-facing pie lot, this property offers style, function, and an unbeatable location—just steps from Svend Hansen School, close to Meadows Rec Centre, and quick access to the Anthony Henday. Step inside to a grand open-to-above entryway, soaring 9 ft ceilings on every floor, and large triple-pane windows that flood the home with natural light. The main floor features a cozy living room with wall-mounted fireplace, a stylish dining area, and a modern chef’s kitchen with gas cooktop, and stainless steel built-in appliances. Upstairs you’ll find 3 spacious bedrooms plus a bonus room, along with 2 full bathrooms, including a relaxing primary suite. Additional highlights include a separate side entrance to the basement for future potential, custom blinds, and a deck ready for entertaining. This move-in ready home blends modern design perfect for families and professionals alike! (id:62055)
Venus Realty
6014 120 Av Nw
Edmonton, Alberta
CORNER LOT! Welcome to this charming 3-bedroom home perfectly located on a peaceful, tree-lined street—just steps from the community waterpark and elementary. Inside, you’ll find three generous bedrooms, stylish laminate flooring, a beautifully updated bathroom, and a show-stopping kitchen complete with sleek stainless steel appliances. The basement offers even more space with a versatile recreation room and a handy cold storage area. Step outside to enjoy a fully fenced, landscaped yard, oversized garage, and RV parking - plenty of room for all your needs. This corner lot measures 501 m² and comes with RF3 zoning, giving you flexibility for the future. Ideally situated near transit, the Yellowhead, Wayne Gretzky Drive, and the Henday, this home provides both convenience and comfort. (id:62055)
Exp Realty
132 Primrose Gardens Gd Nw
Edmonton, Alberta
Property with huge potential just needing some upgrades and TLC. This 2 storey, end unit townhouse tucked away from busy roads but close to schools, parks and shopping. Located steps away from public transportation and within minutes of the Anthony Henday and Whitemud. This unit allows for easy access to to all parts of the city. A fenced front yard welcomes you and provides a great space for BBQing and relaxing outside. Main floor offers a spacious living room with galley style kitchen, dining nook and half bath. Laminate flooring on the main floor. Upstairs you will find 3 good sized bedrooms and a large 4 piece bathroom. Carpet removed for upgrade but could not be completed. Fully finished basement features another bedroom, laundry area, plenty of storage but needs some touchups. All this in a well maintained complex with low condo fees! A perfect property for investors and first time home buyers. No power at home, day showings recommended. (id:62055)
Maxwell Challenge Realty
4189 Kinglet Dr Nw
Edmonton, Alberta
NO CONDO FEE!!! GREAT VALUE!!! You read that right welcome to this is your last chance to own brand new row house unit the “Harlow” Built by StreetSide Developments and is located in one of Edmonton's newest premier north west communities of Kinglet at big lake . With almost 1300 square Feet, it comes with front yard landscaping and a double attached garage, this opportunity is perfect for a young family or young couple. Your main floor is complete with upgrade luxury Vinyl Plank flooring throughout the great room and the kitchen. Highlighted in your new kitchen are upgraded cabinets, upgraded counter tops and a tile back splash. Finishing off the main level is the laundry room. The upper level has 3 bedrooms and 2 full bathrooms. *** Home is under construction photos used are from the similar model recently built colors may vary, this home will be complete by December of this year *** (id:62055)
Royal LePage Arteam Realty
10423 35 Av Nw
Edmonton, Alberta
Nearly 3000 SQUARE FEET OF INDOOR LIVING SPACE!!! This house has been extensively renovated throughout and outside. Brand new vinyl plank flooring throughout main floor and the top floor. 26 BRAND NEW WINDOWS! Two brand new, high-efficiency furnaces! Brand new 50 gallon water tank. A total of 6 BEDROOMS! 4 bedrooms on the top floor, 1 bedroom on the main floor, and 1 bedroom in the basement. A total of 3 FULL BATHROOMS. A full 4-piece bathroom on the top floor. A full three piece on suite bathroom on the top floor. A full 4-piece bathroom on the main floor. All bathrooms have been extensively renovated with new showers, new tubs in the four piece baths, new vanities, and new shower surrounds, new mirrors, new light fixtures, and new sink taps/shower fixtures. The kitchen is completely brand new with quartz countertops add high-end cabinetry. A brand new fridge, Brad, new stove, brand, new dishwasher, and brand new washer and dryer. Grading around the house is completely perfect. Yard is absolutely huge! (id:62055)
Maxwell Progressive
#19 20425 93 Av Nw
Edmonton, Alberta
Backyard paradise meets effortless living! This stunning bungalow with a spacious loft offers comfort, convenience, and gorgeous golf course views. The true highlight is the backyard—whether from the main floor deck or the walkout patio, the scenery is breathtaking year-round. Inside, the open main floor showcases a high-end kitchen with beautiful cabinetry, built-in oven, gas stove, and large dining area, plus a cozy living room with gas fireplace. The primary suite features a walk-in closet and spa-inspired ensuite with soaker tub, oversized shower, and double vanity. The walkout basement is designed for entertaining with a bar, second fireplace, and guest bedroom. With a double attached garage, snow removal and lawn care included, and quick access to the Anthony Henday, this home perfectly blends city convenience with golf course tranquility. (id:62055)
Royal LePage Premier Real Estate
#305 11441 Ellerslie Rd Sw Sw
Edmonton, Alberta
Beautiful 2 Bedroom, 2 Bath Condo with In-Suite Laundry & Heated Underground Parking!This clean and bright third-floor unit offers comfortable, stylish living with an open-concept kitchen, a convenient breakfast bar, and a cozy living room that opens onto a sunny, south-facing balcony—complete with a BBQ gas hookup. The spacious primary bedroom features a walk-in closet and a private 4-piece ensuite. The second bedroom and bathroom are perfect for guests, roommates, or a home office setup.Enjoy added convenience with in-suite laundry, an elevator for easy access, and secure, heated underground parking—including a dedicated storage locker. Condo fees INCLUDE ALL UTILITIES: power, heat, water, sewage, snow removal, lawn care, professional building management, and reserve fund contributions. Located in Rutherford Village, this condo is just minutes from everything: Anthony Henday, Calgary Trail, shopping, groceries, schools, restaurants, South Edmonton Common, and more. (id:62055)
The Foundry Real Estate Company Ltd
#143 10403 122 St Nw
Edmonton, Alberta
Welcome to urban sophistication at Glenora Gates! This PET FRIENDLY, 1 bed/1 bath unit offers a seamless open-concept design with soaring 10' ceilings, freshly painted interiors & abundance of natural light. The spacious bedroom features a generous walk-in closet, offering ample storage for your wardrobe essentials. A well-appointed galley kitchen is the central hub & includes a raised island eating bar. Step outside to discover the expansive balcony, gated for privacy & featuring direct access to the sidewalk—a coveted spot for those seeking a commercial unit to welcome clients! Alternatively, it's an ideal space for pet owners, providing easy access for walks or enjoying fresh air. Additional highlights: in-suite laundry, A/C & underground parking for convenience and security—a true rarity in urban living. Located in the heart of Glenora, between the vibrant Brewery District and the eclectic shops and restaurants along 124th Street, Glenora Gates ensures you're always at the center of urban living. (id:62055)
Century 21 Masters
67 Jamison Cr
St. Albert, Alberta
Welcome to a truly exceptional property that offers more than just a home—it’s a lifestyle solution tailored for comfort, connection, and convenience. Duplex living within a single family home designed for multigenerational living or additional income, this residence blends elegance with everyday functionality, featuring 2 separate legal suites offering a total of 5 spacious bedrooms and 6 beautifully appointed bathrooms, and a fully finished basement that offers endless possibilities. Custom upgrades and high-end finishes are found throughout, complementing the open-concept design that flows effortlessly from one space to the next. Step outside to the professionally landscaped, south facing backyard perfect for entertaining, all set within the highly sought-after Jensen Lakes community. With lake and beach access, scenic parks, and top-tier schools, this is your opportunity to experience luxury living in a vibrant, family-friendly neighbourhood. (id:62055)
Century 21 Masters


