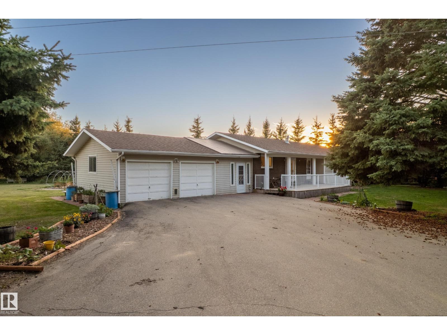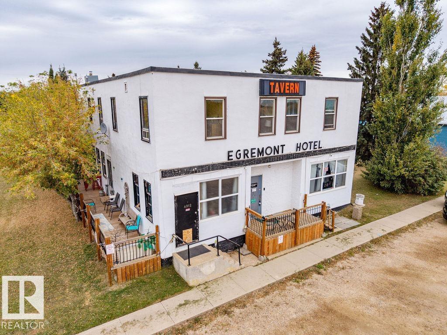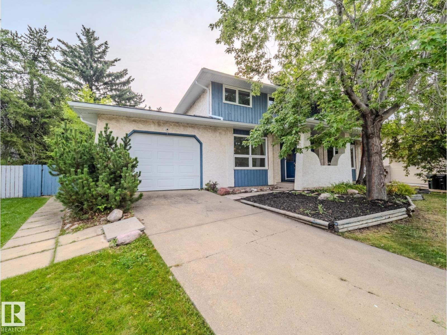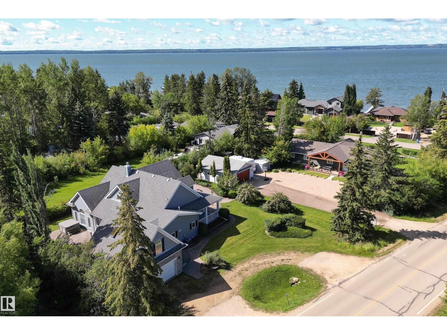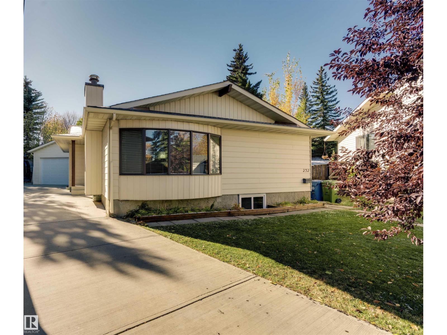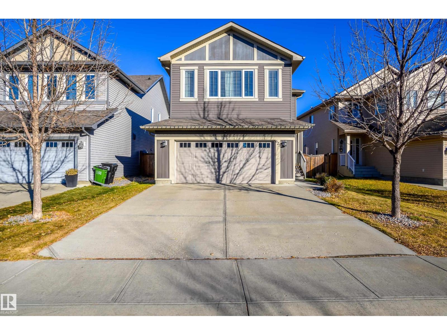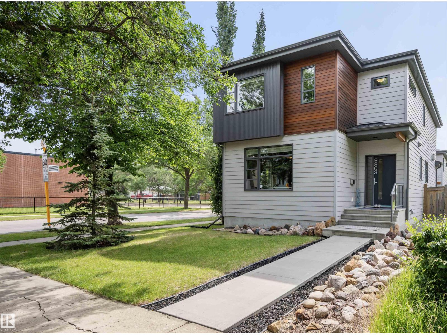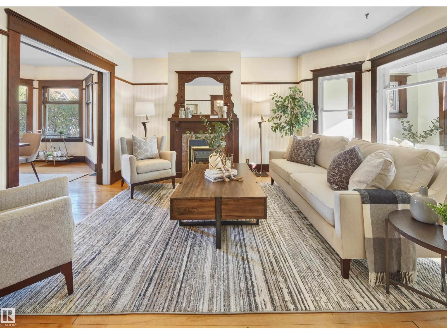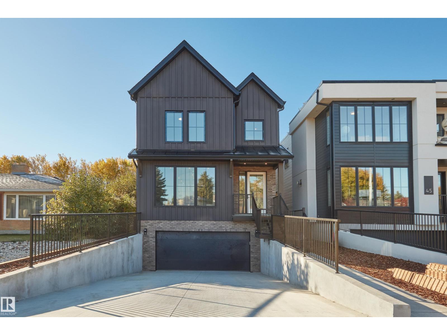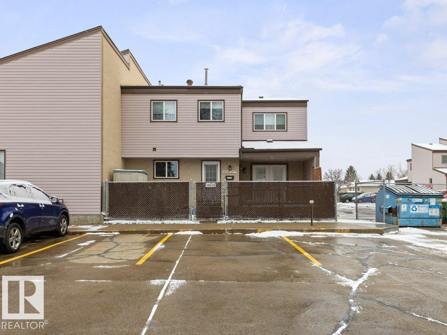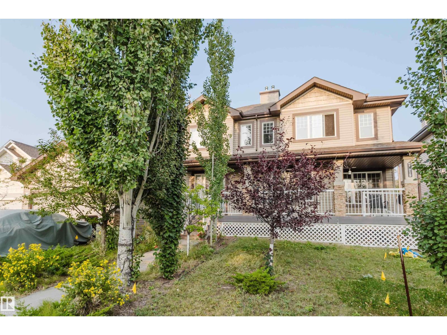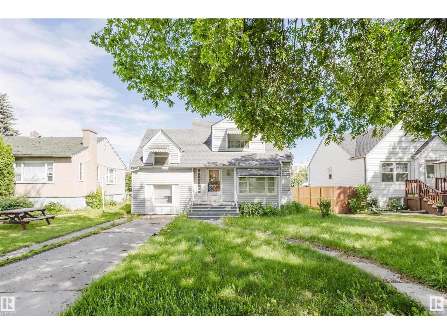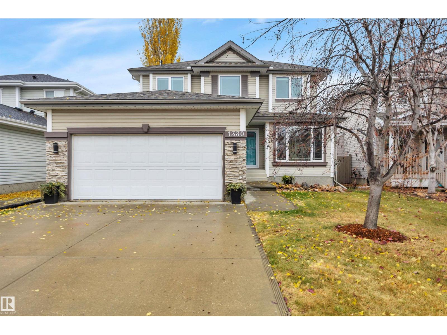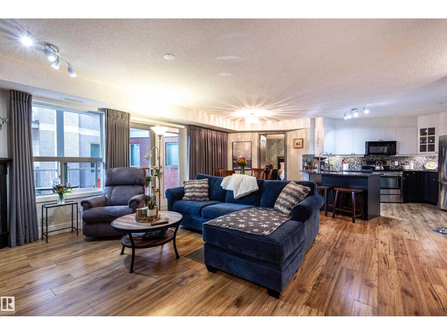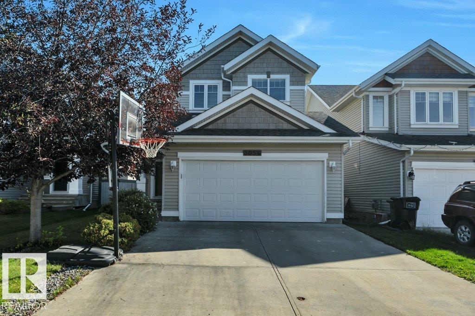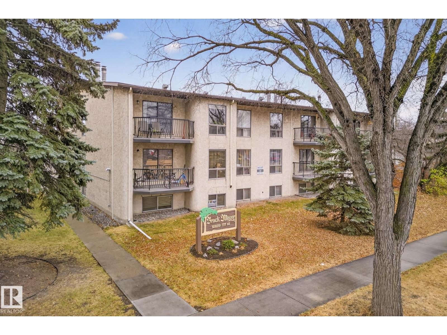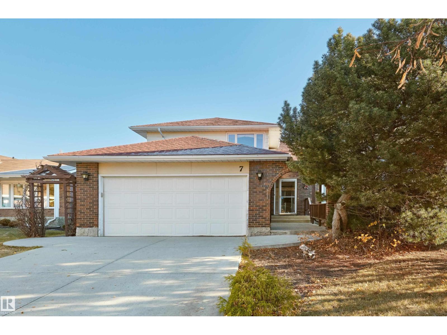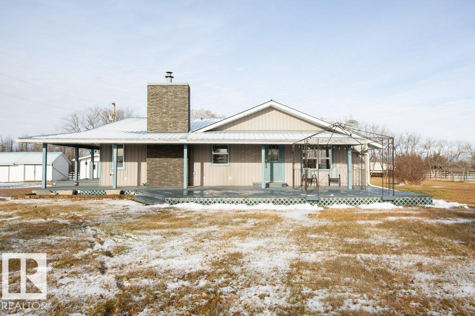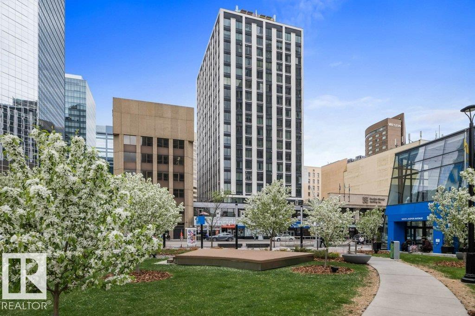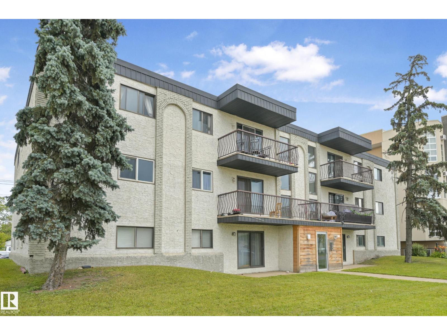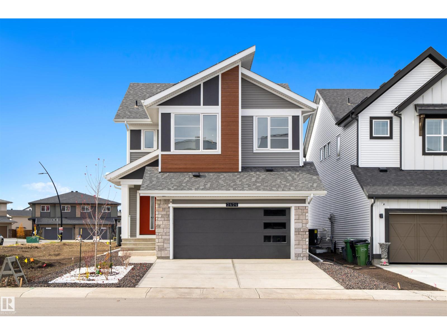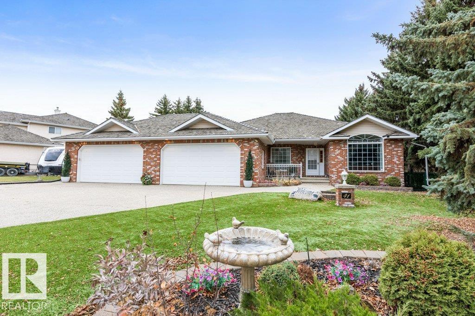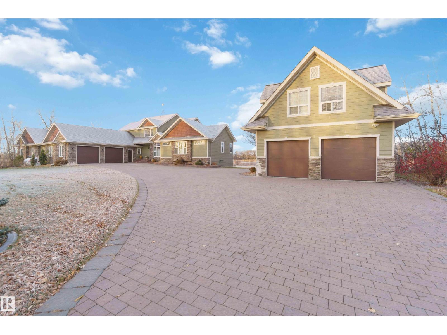26417 Twp Road 594
Rural Westlock County, Alberta
WELCOME to Hummingbird Acres a beautifully landscaped retreat surrounded by a lifetime of mature trees, offering privacy & peace just 3 minutes from town. Over the past 3 years this home has seen thoughtful upgrades including a stunning new kitchen with granite counters, SS appliances, modern tile backsplash, fresh paint, updated flooring, lighting, ceilings & refreshed bathrooms with new vanities & toilets. The main floor features convenient laundry & a 2 piece bath right off the back entrance. A spacious double attached garage connects through an enclosed breezeway that’s perfect for coats, shoes & pets. Step through patio doors to a large wrap around deck with serene views. Outside you’ll find two decks, a firepit, greenhouse, raised garden beds, a chicken coop & an old log cabin. The impressive 32’x48’ heated shop offers endless workspace, while the expansive yard provides plenty of room for horses or other livestock. This is the perfect blend of country charm & close to town living. (id:62055)
Liv Real Estate
4912 50 St
Egremont, Alberta
EGREMONT HOTEL RESTAURANT – ENDLESS POTENTIAL! Currently used as a residence, this well-maintained 2-storey property can easily be converted back into a bar, hotel, or restaurant. A community landmark, it’s ideally located near Redwater, Fort Saskatchewan, and the Industrial Heartland, with Edmonton just a short drive away. Pride of ownership is clear with upgrades including some windows, exterior paint, furnaces, air conditioning, newer hot water tank, plumbing, wiring, bathrooms, and basement improvements. The main floor previously featured food & beverage service with bar, dining areas, kitchen, pool table & musician stage. Upstairs offers a kitchen, living room, 2-bedroom suite, plus 4 additional bedrooms—perfect for guests, owners, or management. The spacious lot includes a Quonset-style garage. Land and building included—ideal for food & beverage, retail, business, or office use. (id:62055)
RE/MAX River City
3024 Galloway Tc
Sherwood Park, Alberta
HUGE TREED LOT/PRIVATE SETTING - 0.4 ACRES!...FEELS LIKE COUNTRY LIVING, IN THE HEART OF SHERWOOD PARK!...RENOVATED - NEW CARPET, NEW PAINT, NEW ROOF, SOFFITS, GUTTERS LAST YR!...FINISHED TOP TO BOTTOM!...4 BEDS UP/3 BATHS!...QUIET CULDESAC...~!WELCOME HOME!~ This home boasts everything you will need! Walk into a spacious foyer, leading to either a den/second living space or living room with cozy wood burning fireplace. Kitchen has newer cabinetry and SS appliances, with a great size eating/dining area. Convenient main floor laundry, and a half bath as well! Four great size bedrooms up. Primary has a renovated 2 pce ensuite. FULLY FINISHED BASEMENT boasts a recreation room, family room, and flex space. NEW WINDOWS (12 yrs ago), NEW FURNACE (4 YRS AGO). Gorgeous treed lot, so private you'd think you bought an acreage! Close to all amenities, in one of the best subdivisions of Sherwood Park. Prepare to be impressed - you won't want to miss out on this one! (id:62055)
RE/MAX Elite
2a Silver Beach Rd
Rural Wetaskiwin County, Alberta
Luxurious Lakeside Living at Silver Beach Highly motivated sellers. Quick possession. This custom-built bungalow offers 2,785 sq.ft. of refined living space, including a finished loft, 3 bedrooms + office, 2.5 baths, and a heated double garage, all on a beautifully landscaped 1,638 sq.m. lot. Enjoy cherry hardwood floors, a gourmet kitchen, automated blinds, and a spacious living room with gas fireplace. The main-floor primary suite features copper sinks, custom cabinetry, and French doors to the patio. Relax in the sunny backyard with hot tub, waterfalls, and a large deck, perfect for summer evenings. This isn’t just a house. It’s your next chapter. Come explore and you might just fall in love. (id:62055)
Maxwell Progressive
232 Ranchview Pl Nw
Calgary, Alberta
Highly Motivated Sellers. Quick possession. Quiet street. Big potential. This isn’t just a house. It’s your next chapter waiting to be written. Come explore, you might just fall in love. Updated Bungalow in Ranchlands with Oversized Driveway: Ideal for RVs, boats, or trailers. This spacious 1,250+ sq ft bungalow features 4 bedrooms,3 bathrooms,and a fully finished basement.Offering an opportunity to live in a mature, family-friendly community. Recent Updates:Double detached garage,shingles,windows,bathrooms,baseboards,paint,light fixtures & a fully finished basement. Prime Location: Close to schools,parks,playgrounds,walking paths,Crowfoot shopping,restaurants,fitness centres,and C-Train. (id:62055)
Maxwell Progressive
623 176 St Sw
Edmonton, Alberta
Welcome to this beautiful 2-storey home located in the desirable community of Langdale of Windermere. This family-friendly property features a oversized double garage, elegant hardwood and ceramic tile flooring, and a cozy gas fireplace. The spacious kitchen offers granite counter tops, stainless steel appliances and plenty of counter space for cooking and entertaining. Upstairs, you’ll find a large bonus room, two generous-sized bedrooms, and a primary suite complete with a walk-in closet and a luxurious ensuite bath. Additional highlights include a tankless hot water heater and central A/C for year-round comfort. Enjoy warm summer evenings in the beautifully landscaped, low-maintenance backyard featuring a large deck and gazebo—perfect for entertaining. Conveniently located near parks, schools, and shopping, this home is move-in ready for its next owners to enjoy. (id:62055)
Century 21 Quantum Realty
9803 74 Av Nw
Edmonton, Alberta
In a world of increased density, this wonderful home has a FULL LENGTH driveway with parking for 5 vehicles! Immaculate sq ft two-storey on a full-size lot with a fully finished basement and a legal one-bedroom garage suite—ideal for extended family or rental income. Thoughtfully designed with classic charm and modern touches, this 4-bedroom home (3 up, 1 down) features hickory flooring, a chef’s kitchen with quartz island, 5-burner gas stove, and high-end appliances. The open-concept main floor includes a spacious dining area and family room that opens to a sunny south-facing yard with an oversized deck. Upstairs offers walk-in closets in every bedroom, a stylish 4-piece ensuite, upstairs laundry, and a second full bath. The basement adds a large rec room and guest bedroom, while the garage suite has a private entrance, full kitchen, laundry, and 5 appliances. Finished landscaping, a large mudroom, custom built-ins, and 200 Amp service to the house complete this one-of-a-kind home! (id:62055)
Maxwell Devonshire Realty
12614 106 Av Nw
Edmonton, Alberta
Welcome home to this charming two-and-a-half-storey character home nestled on a picturesque street in the heart of Westmount. Featuring four spacious bedrooms above grade, plus an additional bedroom in the basement, and two full bathrooms, this home blends historic charm, location, and space for the modern family. The interior showcases original character details, including timeless woodwork and elegant fixtures, complemented by newer Pella wood windows and a newer roof. Enjoy peaceful evenings on the beautiful front porch, ideal for relaxing or welcoming guests. Upstairs are four bedrooms and a full bathroom. The basement offers a rec room, fifth bedroom, and second full bathroom. A large, functional mudroom offers convenient storage & access to the backyard and double detached garage w/ loft. Situated within easy walking distance of vibrant shops and restaurants on 124 Street, parks, and schools, this property offers a rare combination of location, character, and comfort. Don't miss this Westmount gem! (id:62055)
Maxwell Devonshire Realty
43 Westridge Rd Nw
Edmonton, Alberta
This meticulously designed home showcases high-end finishes, superior craftsmanship, & backs onto the ravine! With over 4,200 sq ft of living space, it offers 4 bedrooms + a den, a main floor office, & a massive upper loft with a rooftop patio. The main floor features stunning hardwood, custom iron doors, brick accents, & a chef’s kitchen with elegant cabinetry, panel appliances, dual fridges, built-in ovens, & bookmatched countertops. A dining wet bar includes a built-in beverage fridge, while the living area centres around a plaster fireplace with built-in cabinetry. The primary suite boasts a gorgeous, spa-like en-suite and a large walk-in closet. Upstairs are 3 bedrooms, a den, & 3 full baths. The top-floor loft impresses with a wet bar, 2 pc bath, & rooftop patio with a gas fire table overlooking the ravine. The lower level offers in-floor heat, a rec room, a bedroom, & bath. Oversized heated garage with epoxy floors & south yard with covered deck complete this must-see home! (id:62055)
Maxwell Devonshire Realty
14638 25 St Nw
Edmonton, Alberta
~ 3 BEDROOM, 1.5 BATH TOWNHOUSE ~ LOCATED in the FAMILY FRIENDLY COMMUNITY of FRASER ~ VERY CLEAN and WELL MAINTAINED ~ READY FOR IMMEDIATE POSSESSION ~ BUILT in 1983 ~ Check out this wonderful 3 bedroom townhouse that is perfect for first time buyers or great for investment. The unit is ready to go and features a large deck, storage shed, fenced in front yard, close to schools and parks. Inside the unit has laminate flooring throughout, new dishwasher, newer hot water tank, and tons of storage in the basement. The basement could also be finished to provide additional space. Close proximity to the Anthony Henday and Yellowhead Trail. Nothing left to do but move in and enjoy. (id:62055)
Maxwell Challenge Realty
1517 Rutherford Rd Sw
Edmonton, Alberta
Welcome to this beautifully maintained, attached home in the highly sought-after community of Rutherford! Perfectly positioned directly across from walking trails and storm pond, this property offers an ideal blend of natural beauty, convenience, and modern living.Step inside to discover a bright interior,where natural light floods through large west-facing front windows and east-facing rear windows, creating a warm atmosphere throughout the living areas.The open-concept main floor is adorned with elegant hardwood flooring and features a thoughtfully designed layout.The modern kitchen boasts a central island with an eating bar, beautiful cabinetry, and a stylish backsplash. The rear entry provides access to the single attached garage and a private backyard.Upstairs, you'll find three well-appointed bedrooms, including a master suite with closets and a sleek three-piece bathroom.This situated near top amenities, including a K–9 school just a five-minute walk away, shopping centres, public transportation. (id:62055)
Mozaic Realty Group
1043 Jones Cr Nw
Edmonton, Alberta
Renovated 5 Bedrooms and 3 Full baths! SEPRATE ENTERANCE to the basement allows for income opportunities in the future with a SECOND kitchen, 2 bedrooms and a full bathroom. NEW PAINT (Oct, 2025) everywhere and NEW VINYL FLOOR (Oct, 2025) all over the main floor, New blinds (Nov 2025). Central A/C and CENTRAL VACUUM!!This large bi-level has 3 bedrooms up with 2 full bathrooms upstairs. There is also a gas fireplace in the basement's sitting area. The double attached garage is well insulated and drywalled. This home has been well taken care and has had some recent upgrades as well. Backyard has large deck with privacy walls to have your quite moment with cup of coffee. Home is located on a quiet street but yet close to good schools, golf course, walking trails and quick access to the Whitemud Freeway... No POLY-B in the house. PET FREE and SMOKE FREE!! (id:62055)
Nationwide Realty Corp
10827 111 St Nw
Edmonton, Alberta
A rare and strategic 50' x 150' lot is now available in the highly desirable Queen Mary Park neighborhood. This property presents an exceptional opportunity for investors and builders to capitalize on the area's strong growth trajectory. The lot is zoned RMH-16, formally known as the RF6 (Medium Density Multiple Family) Zone, which is also equivalent to the RA7 (Low-Rise Apartment) Zone. This zoning is ideally suited for a multi-family redevelopment project, supporting increased density and diverse housing forms. Strategically positioned amidst several successful redevelopment projects, the area is undergoing a notable transformation, signaling significant potential for property value appreciation. The City of Edmonton's clear policy direction encourages higher-density, infill development, making this the ideal time to secure a prime lot for your next project. (id:62055)
Mozaic Realty Group
1330 118a St Nw
Edmonton, Alberta
Welcome to the family-favourite community of Twin Brooks! This warm & inviting 2-storey home has all the major updates done—just move in and make it your own. The main floor features two bright living areas and a den/office, meaning space for the whole family. You will love the open-concept kitchen with timeless shaker cabinets & wide-plank hardwood floors, updated appliance–including gas range! Upstairs, the large primary suite includes a double-sink vanity, soaker tub, and private room for the shower + toilet. Two additional bedrooms & laundry room complete this level. The basement is professionally finished with 9 ceilings, a huge rec room, 4th bedroom, & full bath. The perfect West-facing backyard includes the pergolas, play structures & sheds. Enjoy peace of mind with new windows & blinds, exterior doors (2022–24), updated furnace & A/C (2017), shingles (2016), & extra attic insulation (2019). Close to Whitemud Creek trails & top-rated schools – this is where you want to be! (id:62055)
Grassroots Realty Group
#237 9008 99 Av Nw
Edmonton, Alberta
Welcome to the condo community of River Grande in Riverdale. This renovated 1010 sq ft 2nd floor unit has been Updates include new paint, wall paper, walk in wardrobes in both closets, new trim, lighting, updated bathrooms, custom drapery, a spacious laundry room with built in organization. Enjoy year-round comfort with underground heated tandem stall, front storage area, featuring a carwash. Central A/C, and a cozy gas fireplace. Walk in pantry, stainless steel appliances accent the kitchen's granite countertops. The primary bedroom easily accommodates a king-sized bed with two nightstands, while the second bedroom comfortably fits a queen and two nightstands. Your large private balcony is a beautiful space for relaxing or entertaining. This well-managed complex has a great community feel. Social room, gym, games room, car wash. Close to the River Valley Trails, minutes to Downtown, Bread & Butter Bakery steps away! Super Edmonton location! (id:62055)
RE/MAX Excellence
3054 Spence Wd Sw
Edmonton, Alberta
Welcome to this incredible 1720 square foot 2 Story home located in the heart of the Southwest community of Summerside! Park on the driveway or in the Double car garage and make your way inside. The main level has a 2-piece bathroom, laundry room, 2 good size entrance ways, and an open Living Room, Dining room and Kitchen with pantry and all the appliances. Head on upstairs to the large family room, a primary bedroom with room for a king bed with walk in closet and 3-peice ensuite, 2 more bedrooms and another 4-piece bathroom. Once you are in the basement you find a great rec room, another 3-piece bathroom, a 4th bedroom and the Storage and utility room. Spend your evenings in the back yard on the deck and watch the kids play in the yard or on the play set. Includes all the Amenities Summerside has to offer including lake access. Close to schools, shopping, golfing, and so much more! (id:62055)
RE/MAX Real Estate
#204 10829 117 St Nw
Edmonton, Alberta
ATTENTION STUDENTS, YOUNG PROFESSIONALS & INVESTORS! This spacious & stylishly updated condo is ideally located close to NAIT, Grant MacEwan, Downtown, ROGERS PLACE, and the U of A. Enjoy walking distance to Unity Square’s trendy restaurants, bars, and shopping. Situated on a quiet one-way street with ample visitor parking, this well-managed building offers low condo fees including heat and water. Inside, you’ll find new vinyl plank flooring, fresh paint, a revamped cozy wood-burning fireplace with custom tile feature wall, and an added in-suite washer/dryer combo. The bright living area opens to a balcony overlooking Queen Mary Park—perfect for relaxing. Spacious bedroom, galley kitchen with newer appliances, and excellent storage complete this home. A move-in-ready gem combining modern updates, prime location, and strong investment appeal. (id:62055)
Maxwell Devonshire Realty
7 Lincoln Cr
St. Albert, Alberta
Welcome to this cherished home nestled in the heart of beautiful Lacombe Park in St. Albert. Brimming with character and warmth, this inviting residence features vaulted ceilings in the living and dining rooms, a spacious main-floor family room with a brick fireplace, and a white kitchen and breakfast nook with a garden door to the backyard. This 2200 sq. ft. home with 4 bedrooms plus a loft offers plenty of room for a growing family. The large fenced yard provides privacy and space for children, pets, and outdoor entertaining. Ideally located close to playgrounds, parks, and schools, and just minutes from downtown St. Albert and shopping, this home combines comfort with convenience. Whether you are ready to move right in or excited to revitalize it into a modern masterpiece, this property presents a rare opportunity in one of St. Albert’s most desirable neighbourhoods. A double-attached garage and a main-floor laundry and mudroom combination add to the home’s everyday functionality and timeless appeal. (id:62055)
Maxwell Devonshire Realty
1104 Hwy 18
Rural Westlock County, Alberta
An extremely well maintained acreage with numerous upgrades by current owner. Move in ready, close to town, an attractive place to call home. Huge covered deck to sit and enjoy the view. Open the door to large kitchen with dining area, plenty of natural lighting, pantry and cupboard space. Living room has a wood burning stove/fireplace which makes for cozy relaxing evenings. Large master bedroom with walk in closet, along with 2 additional bedrooms one currently used as office. 5 piece bathroom. Partial basement makes a great recreational space with more storage. Outside has 42'x16' shed as well as 20'x14' workshop c/w power & natural gas heating for a variety of uses. Yard is fenced and cross fenced room for a few pets. A great space to grow your own vegetables and raise a few chickens. Only a 7 minute drive to Westlock making a convenient commute. (id:62055)
Royal LePage Town & Country Realty
#809 10024 Jasper Av Nw
Edmonton, Alberta
Experience the ultimate in LIFESTYLE with this CHIC Manhattan-style loft in the heart of DOWNTOWN Edmonton—perfect for PROFESSIONALS, STUDENTS, or INVESTORS. UNBEATABLE LOCATION – elevators offer DIRECT, SECURE UNDERGROUND ACCESS to the CENTRAL LRT STATION – CONCRETE BUILDING – soaring 10 ft EXPOSED CEILINGS – GRANITE COUNTERS – SOUTH EXPOSURE – 24/7 SECURITY. Bathed in natural light, this 1 BED, 1 BATH suite is freshly RENOVATED and showcases a BRIGHT, OPEN layout, POLISHED CONCRETE floors, and BREATHTAKING CITY & RIVER VALLEY VIEWS. Forget the car—ride the LRT for EASY ACCESS to U of A, MacEwan, or NAIT. Explore the PEDWAY to ATB Place, Scotia Place, Commerce Place, Manulife Place, and City Centre Mall—or stroll to the RIVER VALLEY, ARENA DISTRICT, CITADEL, RICE HOWARD WAY, and the city’s best restaurants, bars, shops, and theatres. BONUS: This RARE PET-FRIENDLY building permits turnkey SHORT-TERM RENTALS!!! (id:62055)
RE/MAX Real Estate
#205 10917 109 St Nw Nw
Edmonton, Alberta
Investor & First-Time Buyer Alert! Incredible opportunity to own this well-priced condo with a $5,000 cash incentive for renovations or upgrades! This spacious unit features a large living room with patio doors leading to a wide extended balcony, 2 bedrooms, laminate flooring throughout, a full bathroom, and convenient in-suite laundry. Located directly across from a school and just minutes to Downtown, NAIT, MacEwan University, Kingsway Mall, transit, and all amenities. Perfect for those looking to add value or build equity! (id:62055)
Maxwell Devonshire Realty
2424 205 St Nw
Edmonton, Alberta
Welcome to the Bentley 26 by Jayman BUILT located in The Uplands at Riverview. This stunning 2-storey home offers 3 beds, 2.5 baths and showcases exceptional quality and design. The open-concept main floor features an impressive open-to-below staircase, upgraded cabinetry, engineered hardwood flooring, quartz countertops throughout with a striking waterfall island, and built-in KitchenAid stainless steel appliances with a gas cooktop perfect for the home-inspired chef. Upstairs, the spacious primary suite includes a luxurious ensuite and walk-in closet along with two additional bedrooms, a full bath, laundry, and a bonus room. This BUILT GREEN® Certified home is complete with solar panels, triple pane windows, HRV, tankless hot water heater, central A/C and Smart Home Technology powered by Amazon Alexa. The side entrance to the basement with 9 ft. ceilings offers endless potential for future development. This home perfectly blends style, innovation and sustainability. You don't want to miss this one! (id:62055)
Century 21 Masters
#41 24528 Sturgeon Rd
Rural Sturgeon County, Alberta
The acreage property you’ve been dreaming of just hit the market! This exceptional custom estate bungalow includes a F/F basement on a private, fully fenced lot with all-turf front and back yards and RV parking. Main floor features vaulted ceilings, a large dining room with double-sided gas fireplace to the living room, and 2-tone custom kitchen with crown moulding, granite, and Elmira appliances. Primary suite with 4-piece ensuite and W/I closet, plus 2nd bed/den, 3-piece bath, laundry, and mud room. Basement with new flooring (2022) includes huge rec room with wet bar, two large bedrooms, den, and 4-piece bath and storage. Highlights: hybrid septic system(grey water to city, black to holding tank), new vinyl plank (2025), fresh paint (2021), upgraded 220 power (2022), 75L HWT (2023), industrial AC, in-floor heated 4-season room, powered gazebo, and O/S 4-car heated, soundproofed garage with epoxy flooring, hot/cold taps and 3-piece bath. Perfect for family living and entertaining. (id:62055)
RE/MAX Elite
50344 Rge Rd 243
Rural Leduc County, Alberta
Experience the best of both worlds, quiet country living minutes from Beaumont and a quick drive to Edmonton! This exceptional property feats a stunning MAIN HOUSE & GUEST LOFT, offering luxury, comfort & versatility on a beautifully landscaped 2.4 acre lot overlooking a peaceful pond. The main house offers 4beds & 3.5baths, w/the main floor featuring an office, spacious primary suite, spa-like 5pc ensuite & massive walk-in closet. The chef’s dream kitchen offers an induction cooktop, dbl wall ovens & granite counters, plus a bright living area w/an electric F/P. Upstairs offers a 2nd primary w/a 5pc ensuite & walk-in closet, plus 2beds joined by a Jack & Jill bath. The F/F walkout basement includes a rec rm, theatre rm, 3pc bath, gas F/P, in-floor heating & ample storage. Don’t forget the oversize attached dbl car garage & attached shop. Outside, enjoy a 2-tier deck, fire pit pad, stone driveway & helicopter pad. The oversized dbl detached garage offers a 2-bed, 4pc bath guest suite above & laundry room. (id:62055)
Exp Realty


