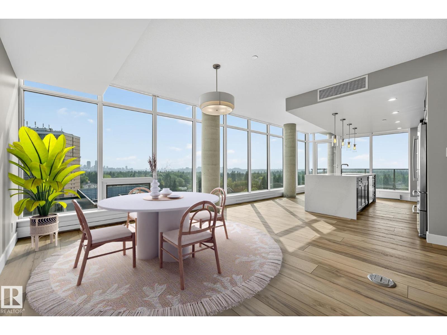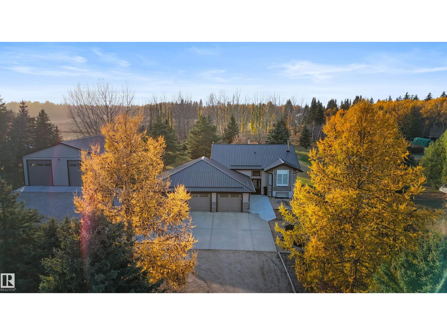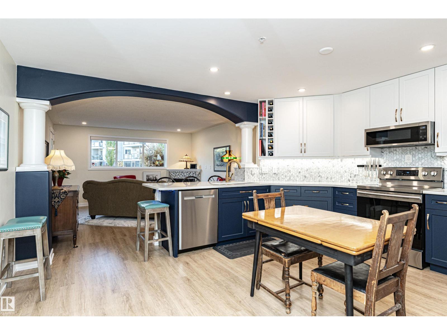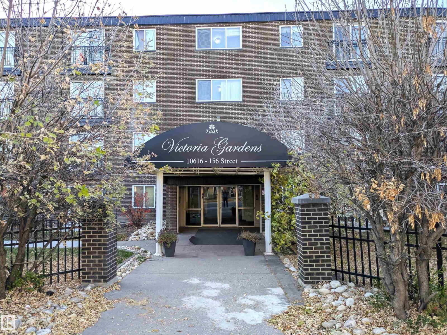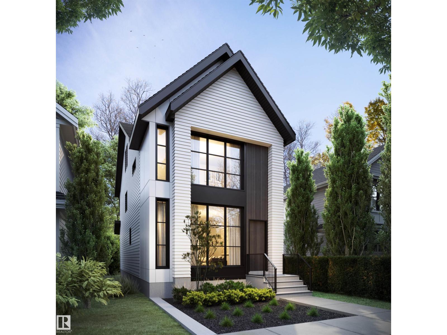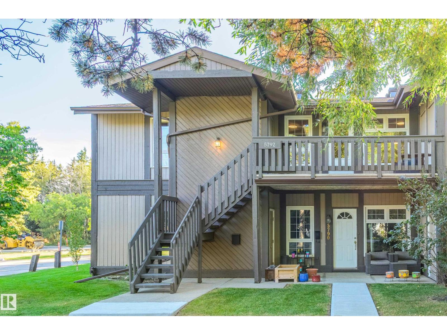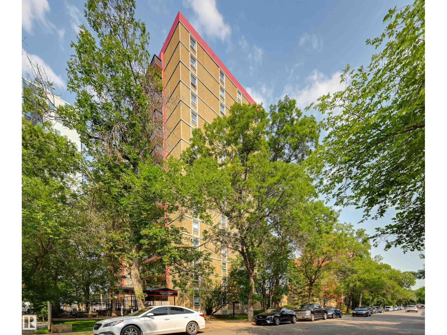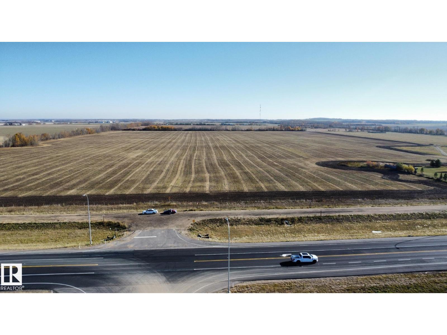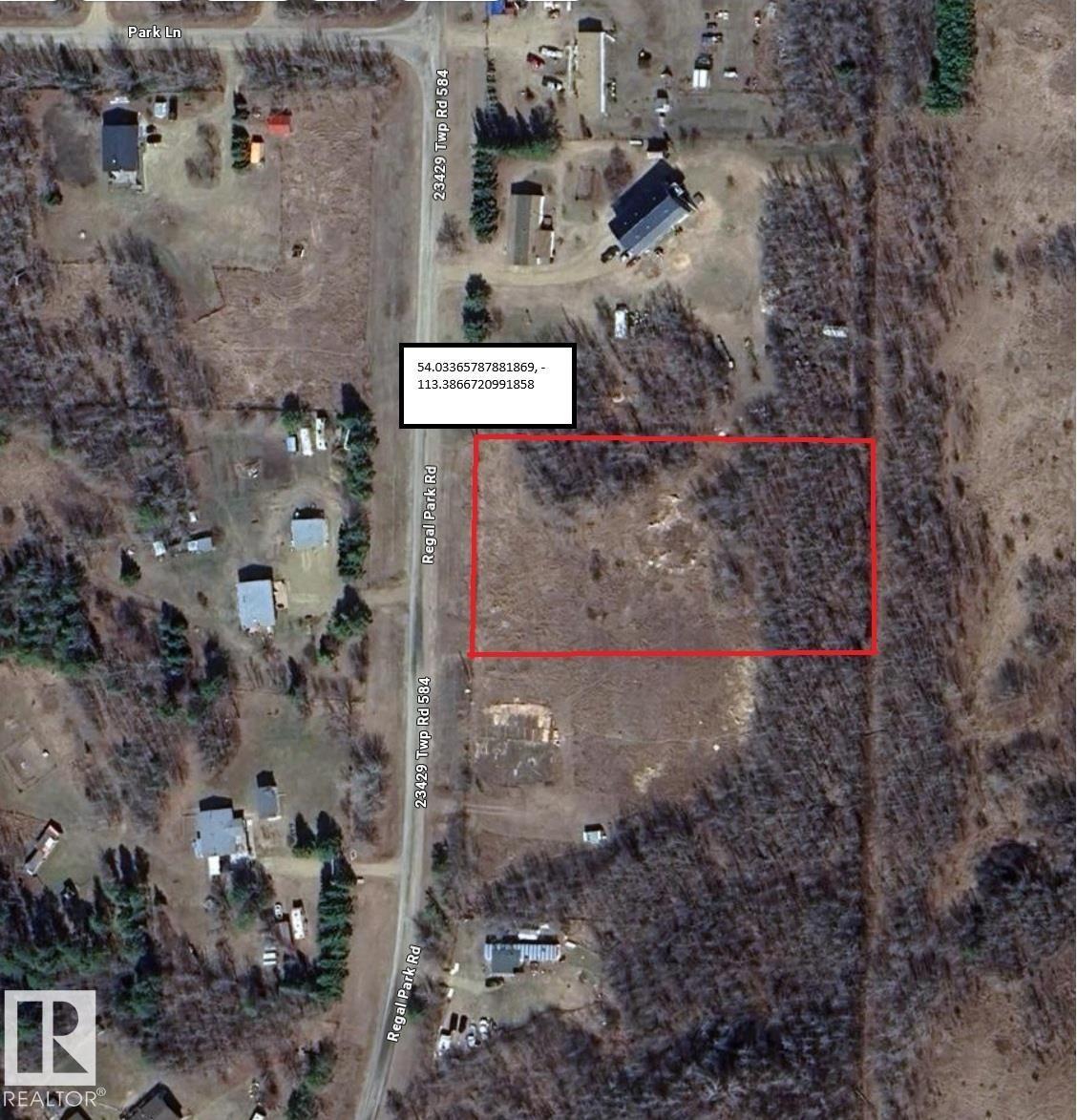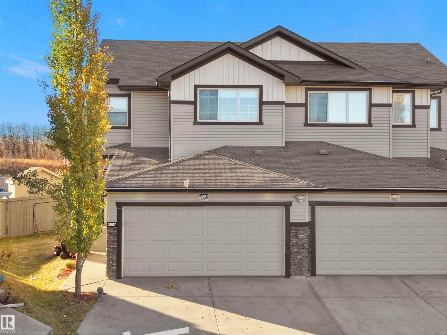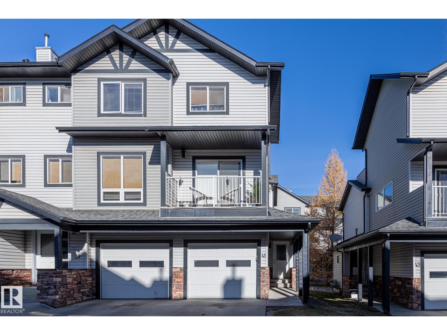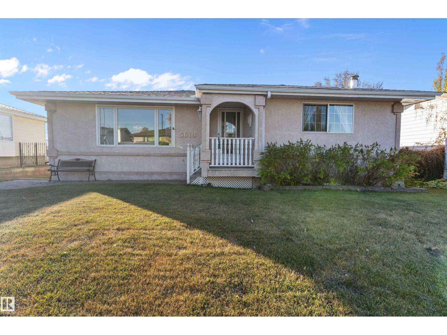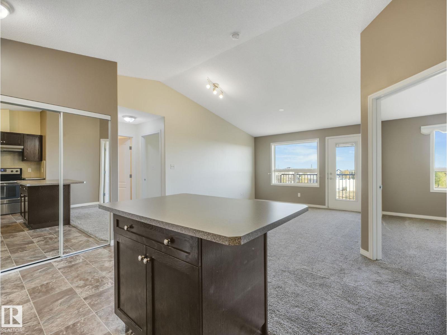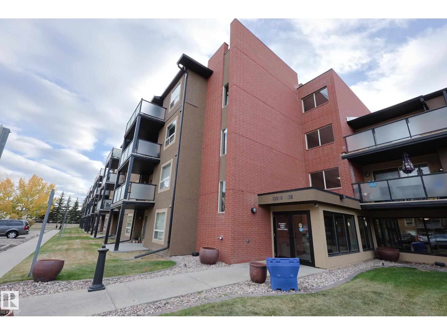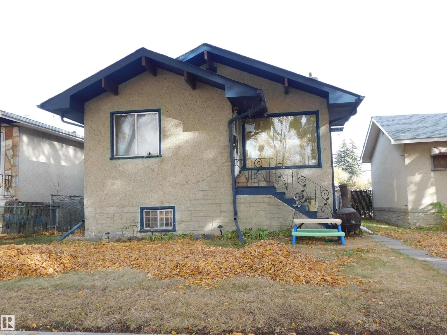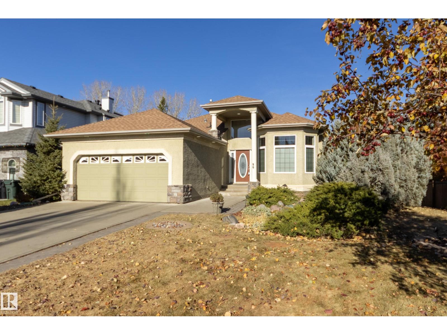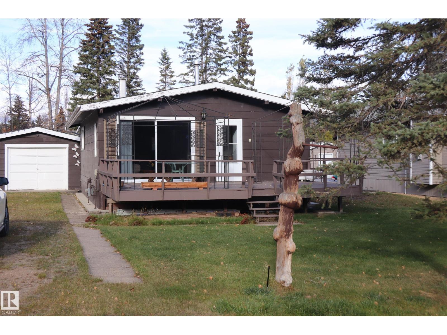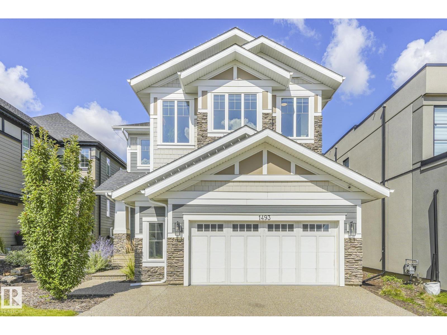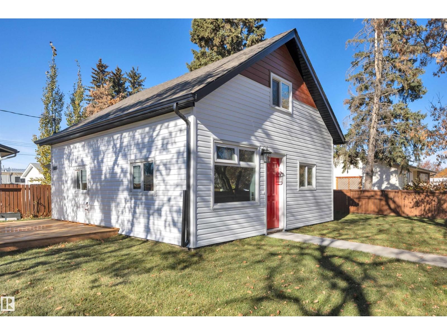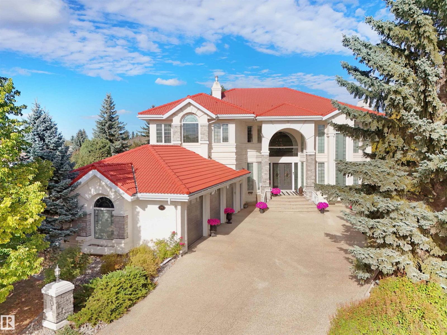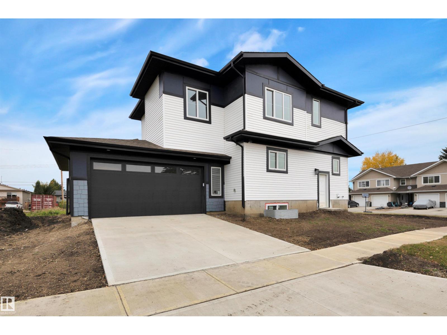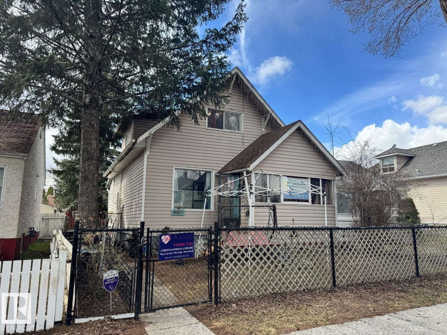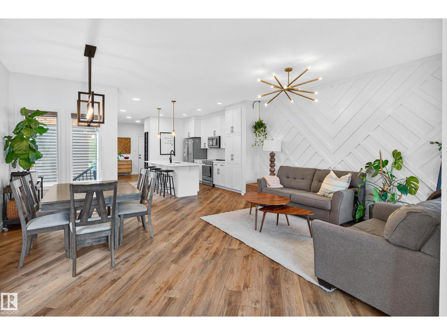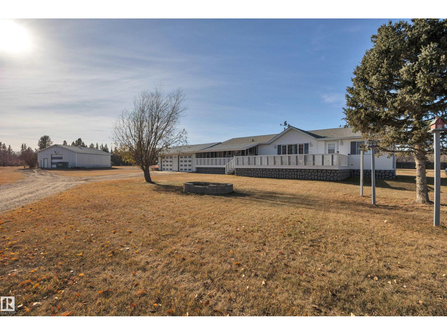#705 14105 West Block Drive Nw
Edmonton, Alberta
Experience the quiet luxuries and sophistication of a truly elevated lifestyle in a development designed to defy the Edmonton condo market. West Block in Glenora is known for its prestigious address & a quieter approach to condo living with only sixty residences atop the mixed use plaza. Dual heating systems in suite for even temperatures, dropped ceiling between units and oversized, functional patios are just some of the uncommon details and added comforts built in to the building. Residence 705 is a 2bed 2bath + den home w/ 1648sq.ft (builder) wrapped in floor to ceiling windows overlooking Downtown Edmonton and the River Valley to the South. Valuable titled parking and multiple storage units (including main floor) are included in prime location setting this unit apart. The exclusive amenity floor is comprised of a full gym, kitchen, lounge, boardroom, outdoor patio, green space for small pets & an overnight suite. Building car wash, dog wash and dry cleaning service available. This is one of a kind. (id:62055)
RE/MAX Preferred Choice
#4 27005 Twp Road 511
Rural Parkland County, Alberta
Welcome to 4 Chelsea Estates—an exceptional acreage located minutes from Graminia School, Devon, and the river valley. This 3.39-acre property is fully fenced with a powered gate and features a beautiful tree-lined driveway. The home has been recently renovated beautifully throughout. The main living area is open-concept with the kitchen at the heart of the home, showcasing a massive island with gas stove, two-tone cabinetry, and quartz countertops. The living room has large new windows and a cozy wood-burning fireplace. The main floor includes the primary suite with walk-in closet and ensuite with soaker tub and separate shower, plus two additional bedrooms and a second full bath. The basement features a spacious family room, fourth bedroom with attached 3pc bath, bar rough-in, laundry, and storage with access to the attached triple garage. Outside you’ll find a 44' x 40' heated shop (220v, 15' ceilings, 2-13'6 doors, 1-10' door with powered air flow screen) and a detached 20' x 20' ATV garage. (id:62055)
The Good Real Estate Company
#104 237 Youville Dr E Nw
Edmonton, Alberta
THIS IS THE ONE YOU HAVE BEEN WAITING FOR! This spacious Adult (18+) living, 1135 sq ft main floor unit has been beautifully renovated throughout, it includes 2 bedrooms, 2 bathrooms, a bright living room with a stone front gas fireplace, a screened-in sunroom with a natural gas BBQ connection, plus a spacious laundry/storage room. The kitchen has been tastefully updated with quartz countertops, new tile backsplash and new kitchen cupboards. The entire unit has new flooring throughout, new lighting and new window coverings. Great location facing the courtyard with easy access to visitor parking, your own exterior entrance for convenience and across from the amenities building. Amenities include a guest suite, social/games rooms, gym, hobby/wood working room and a car wash. Located near the LRT, public transit, Grey Nuns Hospital and all major routes. This unit also comes with a titled underground parking stall with a storage cage. Don't wait! (id:62055)
Rimrock Real Estate
#105 10616 156 St Nw
Edmonton, Alberta
Why rent? When you can own. Well located one bedroom apartment unit in desirable location, close to all amenities. Ideal starter home or investment property. Start building your equity here. Investor alert! There are three one bedroom units available to add to your real estate portfolio. (id:62055)
Logic Realty
14344 92a Av Nw
Edmonton, Alberta
Incredible executive brand new property brought to you by Mill Street homes in the heart of the super desirable neighborhood of Parkview. Gorgeous open concept plan, perfect for entertaining large groups or intimate gatherings!! Upgraded features include wide plank engineered hardwood floors, chef's kitchen with upgraded appliance package and massive quartz island. Luxurious primary suite with spa ensuite and large walk in closet. 4 large bedrooms above grade allows for your growing family with a 5th additional bedroom in your fully finished basement. Act fast, this home is wider than the conventional 'skinny' home and the proposed completion date is January 2026 !! (id:62055)
Homes & Gardens Real Estate Limited
5792 172 St Nw
Edmonton, Alberta
Welcome to this CHARMING 2BR PLUS DEN carriage home in the desirable area of GARIEPY! It is set in a BEAUTIFULLY MAINTAINED, park-like townhouse community. Before you head inside, take a moment to TAKE IN the CALM AND SERENE VIEW from the front deck. As you proceed through the front door, you’ll love the SPACIOUS LAYOUT featuring a BRIGHT LIVING AREA, functional kitchen, and a RECENTLY RENOVATED bathroom for a FRESH, MODERN TOUCH. The VERSATILE den with doors provides ULTIMATE FLEXIBILITY. It is perfect as a HOME OFFICE, GUEST ROOM, OR PRIVATE RETREAT. Also note the MASSIVE AMOUNT OF STORAGE included with this property; NOT ONE BUT TWO separate storage rooms! Whether you’re enjoying the PEACEFUL SURROUNDINGS or the CONVENIENCE of nearby amenities, this property offers the ideal blend of COMFORT AND LOCATION! Enjoying the NEWLY PAVED streets and sidewalks, this home offers INCREDIBLE ACCESS to West Edmonton and is just STEPS AWAY from the River Valley, Gariepy Park, schools, and trails. (id:62055)
Professional Realty Group
#1505 10140 120 St Nw
Edmonton, Alberta
COMPLETELY RENOVATED EXECUTIVE STUDIO suite in GLENORA MANOR conveniently located 1/2 block off of Jasper Avenue close to transportation, shopping, restaurants, coffee shops, Art Galleries, 124 Street shops & the Brewery District. This open layout features engineered hardwood flooring throughout except for tile in the kitchen & bathroom. Solid maple wood cabinetry with white upper cabinets and light grey lower cabinets with quartz countertops, subway tile backsplash, stainless steel appliances including the fridge, dishwasher & glass top stove & an eating island. Upgraded 4 piece bathroom. All new doors, baseboards & paint. A/C. Laundry on the same floor. The building amenities include an outdoor swimming pool, saunas, social room, fitness room & an on-site manager. New windows. 3 high speed elevators. The condo fees include heat, water, power + condo insurance. Outside stall #64 . Shows very well! (id:62055)
RE/MAX Real Estate
Twp Rd 594 & Hwy 44
Rural Westlock County, Alberta
ATTENTION INVESTORS, FARMERS & DEVELOPERS! Don't miss this rare opportunity just 1 km south of Westlock town limits. This 150 acre parcel of highly productive Class 2 (CLI #2) farmland has direct access from its own service road off Highway 44. Located along the major north-south corridor from Edmonton to Northern Alberta, this stretch of Highway 44 is a prime route for commercial and industrial development, making this land not only ideal for agriculture but also a strategic investment opportunity. Owned by the same family for over 70 years, this fertile land offers an exceptional chance for - local farmers seeking quality soil close to town - developers looking for accessible, high visibility land - investors capitalizing on Westlock's growth and highway frontage potential whether you're expanding your farming operation or land-banking for future development. This property checks all the boxes!! (id:62055)
RE/MAX Results
40 23429 584 Twp Rd
Rural Westlock County, Alberta
Beautiful 2.03-acre lot in Regal Park. Paved neighbourhood street. Easy access to Bon Accord and Legal for shopping and schools. Near Crown land and Halfmoon Lake. Power and gas available at the property line. Approximately 15 minutes to Bon Accord; about 35 minutes to Edmonton. (id:62055)
Comfree
3907 6 St Nw
Edmonton, Alberta
LOOKING FOR SPACE, PRIVACY, & NATURE? THIS IS THE ONE! BEDROCK-BUILT HALF DUPLEX in a QUIET CUL-DE-SAC on a MASSIVE PIE LOT OVERLOOKING RAVINE AREA! Offering over 1,800 SQ.FT. with RARE 4 BEDROOMS UPSTAIRS + A MAIN FLOOR DEN this home is PACKED WITH UPGRADES. BRIGHT OPEN LAYOUT with 9 FT CEILINGS, GRANITE COUNTERS, RAISED CABINETS with CROWN MOULDINGS, 600 CFM EXHAUST FAN with MAKE-UP AIR, GARBURATOR, and PREMIUM APPLIANCES - NEW FRIDGE, KITCHENAID GAS RANGE with DUAL OVEN, DISHWASHER & MICROWAVE (2 YRS OLD). SPACIOUS GREAT ROOM with LENNOX GAS FIREPLACE, MAIN FLOOR DEN, and LAUNDRY with STAINLESS FRONT-LOAD WASHER/DRYER. Upstairs features 2 MASTER-SIZED BEDROOMS (each with 8’ IKEA PAX WARDROBES) plus 2 ADDITIONAL BEDROOMS. LANDSCAPED BACKYARD with 8x12 SHED, BBQ GAS LINE & PATIO to enjoy your get-togethers&summer BBQ’s. EXTENDED 23’ INSULATED & DRYWALLED DBL GARAGE. BUILTGREEN CERTIFIED, CENTRAL VAC rough-in, HUNTER DOUGLAS BLINDS, UPGRADED WINDOWS&SMOKE/PET-FREE HOME! Close to shopping, shopping & more! (id:62055)
Maxwell Polaris
#41 11 Clover Bar Ln
Sherwood Park, Alberta
WELCOME TO SUMMERWOOD! This spacious 2-storey townhouse-style condo offers the perfect blend of comfort, style, and convenience. PET FRIENDLY with LOW CONDO FEES, it’s ideal for anyone looking for a move-in ready home in one of Sherwood Park’s most desirable communities. Surrounded by scenic walking trails, parks, and ponds, this home offers a peaceful setting close to everything you need. Inside, the bright open-concept main floor features a spacious living room with large windows, and a well-designed kitchen with maple cabinetry, plenty of counterspace, and a modern tiled backsplash. Patio doors off the dining area lead to your private patio—perfect for morning coffee. Upstairs, you’ll find two generous bedrooms, including a primary with cheater access to the full bath, plus upper laundry. The fully finished basement offers a rec room with built-in desk and Murphy bed plus storage, & the attached garage is fully finished. Close to schools, shopping, & great restaurants—the lifestyle here is unbeatable!! (id:62055)
RE/MAX Elite
5619 140a Av Nw
Edmonton, Alberta
Welcome to this well kept 1300+ sq. ft 2+1 bedroom bungalow in the community of York. From the moment you walk in you will be impressed with the space. The living room is spacious with an electric fireplace. The kitchen has plenty of cabinets, a good working space, an area for a small kitchen table and is steps away from the formal dining area for larger family gatherings. Completing the upstairs is the primary bedroom with a 2 piece ensuite, good sized 2nd bedroom and den with French doors onto a 2 tiered deck. Stepping into the basement is like stepping back in time. It is fully finished with a huge rec room with elevated seating, a wood burning fireplace to add extra coziness, wet bar, bedroom, laundry room, bathroom with a jacuzzi tub and plenty of storage space. Park your vehicle in the single detached garage or just keep another out of the snow under the single carport. Grow your own vegetables in the garden space or just sit and enjoy the south facing backyard. This could be the house for you! (id:62055)
RE/MAX River City
#423 1520 Hammond Gate Nw
Edmonton, Alberta
Discover the perfect blend of nature, comfort, and convenience. This is a place where modern living meets a relaxed west-end lifestyle. Situated in the vibrant community of The Hamptons, this inviting condo offers more than just a home, it’s a lifestyle surrounded by walking trails, scenic ponds, and friendly neighbourhood parks. Enjoy morning strolls under big Alberta skies, weekend coffee runs to nearby cafés, and quick access to Anthony Henday Drive and Whitemud Drive for effortless commuting. With groceries, restaurants, schools, and West Edmonton Mall just minutes away, everything you need is right at your doorstep. Whether you’re a first-time buyer, downsizer, or investor, experience the perfect balance of city connection and suburban calm. (id:62055)
Real Broker
#306 13908 136 St Nw
Edmonton, Alberta
Move in Ready – FRESH PAINT AND FLOORING! 2 Bedroom, 2 Bathroom Condo in a GREAT LOCATION just off 137ave, Next to all types of SHOPPING, RESTAURANTS, Banking And Services with Multiple SCHOOLS, PARKS AND LAKES near by. CONDO FEES INCLUDE EVERYTHING – Heat, Power, Water! Birch colored VINYL PLANK throughout with LOTS OF NATURAL LIGHT. Kitchen is complete with LOTS OF STORAGE, room to work, appliances plus an EATING BAR. Lots of room in the dinette with a CENTRAL LIVING ROOM. Extra wide patio door to the LARGE COVERED PATIO with gas line for BBQ. Primary suite with DUAL CLOSETS and private ensuite. 2nd bedroom is similar in size with another full bathroom adjacent. IN SUITE LAUNDRY is a must in through the front closet. HEATED UNDERGROUND PARKING with a wash bay. Spend your time ENJOYING LIFE with everything being done and NO UPDATES NEEDED. Just Move in! (id:62055)
RE/MAX Elite
11927 67 St Nw
Edmonton, Alberta
1053 square foot bungalow with three bedrooms up and potentially a two bedroom suite in the basement. Much of the home is a bit dated but has good potential for renovating and updating. Kitchen is nice and open, has a lot of windows, bright and cheerful. Two full baths. Large basement windows gives great options for an added suite. Most of the plumbing has been upgraded to newer pex and ABS. Oversized single detached garage is decent and very usable. (id:62055)
Royal LePage Arteam Realty
96 Linksview
Spruce Grove, Alberta
Executive bungalow backing on to the golfcourse in the most desirable Linkside! Located on a quiet cul-de-sac in the back of the neighbourhood, this Home is a must see! The homes curb appeal with wonderful landscaping welcomes you home. Step inside & you are greeted with soaring 11 ft ceilings & gleaming hardwood floors. A home office is conveniently located off the entry. The GREAT ROOM has large windows to capture the wonderful views & a grand fireplace. Ideal for entertaining, the large kitchen is open to the dining room & features a corner pantry. The large primary bedroom has a luxury 5 pce ensuite bath with steam shower, A cozy 3 sided fireplace & sitting area - ideal to enjoy your morning coffee! the lower level features 2 more large bedrooms both with walk in closets, & one with a jacuzzi tub! A full 3 pce bath is conveniently next door. You're sure to love the huge family room ideal for family games night, a movie area with room for billiard table. A/C High end window coverings, the list goes on! (id:62055)
Century 21 All Stars Realty Ltd
603 Long Lake Dr.
Long Lake, Alberta
Great opportunity awaits you in this well maintained cabin at Long Lake. You will love the light that flows through this well laid out cabin with vaulted ceilings (cedar finish). Enjoy the large kitchen with a nook area, spacious living room with a woodburning fireplace, furnace/storage room, 3 piece bathroom, 2 bedrooms and a mudroom. There is a guest cabin with additional living space. To complete you can park your car/boat/toys in the single car garage. Long lake offers great fishing, water sports, down hill skiing, golfing, many walking trails and more. There is a provincial campground and Boyle is 15 minutes away. The Hamlet of Long Lake is a community that many desire to have a property at. Don't miss out on this great property! (id:62055)
Maxwell Challenge Realty
1493 Howes Crescent Cr Sw Sw
Edmonton, Alberta
Previous show home at 2822 sq ft with 3 bedrooms, 2.5 bath, in the prestigious Hays Ridge area, just minutes away from Jagare Ridge Golf Course. This professionally designed Hill View show home is loaded with upgrades, featuring premium hardwood, designer finishes, and a fresh, modern palette throughout. The showpiece kitchen offers custom black cabinetry, granite countertops, matte black and gold accents, a large island with ceramic farmhouse sink, and a walk-through pantry with built-in drop zone. The open-concept main floor includes a den, guest bath, and spacious mudroom. Upstairs, enjoy a bright bonus room, convenient laundry, and a luxurious primary suite with a walk-through closet and spa-inspired ensuite with dual vanities, soaker tub, and glass shower. Finished landscaping, a large deck, and a custom gazebo complete the private backyard oasis. This is a rare opportunity to own a high-end, move-in ready home in one of Edmonton’s most sought-after neighbourhoods. Show home quality, inside and out! (id:62055)
Real Broker
5004 45th Av
Calmar, Alberta
Welcome home to this beautifully remodeled 1.5-storey home offering a total living space of 1,016 sq. ft. Situated on a spacious corner lot in the heart of Calmar, this charming property combines modern comfort with small-town warmth. Fully refreshed in 2025, the home features a bright and welcoming layout with a cozy living room, updated kitchen, stylish 4-piece bath, and a comfortable main floor primary bedroom. Upstairs, you’ll find two additional bedrooms—perfect for kids, guests, or a home office. Throughout the home, enjoy new flooring, fresh finishes, and thoughtful modern updates. Outside, the large fenced yard and deck create an ideal space for family gatherings or quiet evenings under the stars. With ample parking and close proximity to Calmar’s schools, playgrounds, and parks, this home is perfect for first-time buyers or growing families looking for charm, space, and convenience. (id:62055)
Exp Realty
255 Wilson Lane Nw
Edmonton, Alberta
This Elegant Estate home is located in Prestigious Country Club. This Custom Walk-Out Home on 1/3 rd of an acre backs onto the golf course, facing the River Valley. A Grand Double Staircase welcomes you to 6,500 sq ft of refined living, 10'ceilings, Triple-Pane Windows, a Second Private Staircase, Formal Living and Family Room with Gas Fireplaces, a Private Dining Room, Den, & Loft. The Gourmet Kitchen is equipped with Double-Wall Ovens, a Gas Cooktop, a Panelled Refrigerator, a Dishwasher, Granite Countertops, & a Spacious Walk-in Pantry. The luxurious Primary Bedroom includes a Fireplace, 6-pc En-Suite, 2 Closets, and Balcony views over the Golf Course. Each of the 5 Bedrooms features an ensuite and a Walk-in Closets. The fully finished Walk-Out Basement features a Kitchenette, a Bedroom with an En-Suite, and Radiant In-Floor Heat. A spacious Triple-Car Garage and Open Backyard with mature trees complete this space. 2 Furnaces, 2-A/C Units, and 2 Hot Water Tanks. This Home is a Blend of Luxury & Comfort (id:62055)
Century 21 Quantum Realty
5001 51 Av
Calmar, Alberta
Step into modern comfort with this brand new 2025 two-story home in Calmar, ideally located on a corner lot right next to the high school. Offering 1,870 sq. ft. of living space, this home blends thoughtful design with stylish finishes, perfect for today’s family lifestyle. The main floor welcomes you with a bright, open layout. The kitchen features plenty of cupboard and counter space, designed to make both daily cooking and entertaining easy. The adjoining dining area flows into the living room, creating a warm and functional gathering space. A separate back mudroom entry adds convenience and helps keep everything organized. Upstairs, you’ll find three spacious bedrooms, including a comfortable primary suite, along with two full bathrooms and a convenient laundry area. The bonus room offers flexibility ideal as a playroom, office, or cozy movie lounge. With a double attached side garage, this home provides excellent curb appeal as well as plenty of parking and storage. (id:62055)
Exp Realty
12132 93 St Nw
Edmonton, Alberta
*Please note* property is sold “as is where is at time of possession”. No warranties or representations (id:62055)
RE/MAX Real Estate
1194 Keswick Dr Sw
Edmonton, Alberta
Experience modern elegance in this meticulously maintained 1,800 sq ft home. Spacious and thoughtfully designed, it offers an open-concept layout with sleek quartz counters, a stylish backsplash, and a large island perfect for hosting. Oversized patio doors create seamless indoor-outdoor living, opening to a low-maintenance yard ideal for relaxing or entertaining. At the rear, enjoy direct access to the basement, a double attached garage, and a convenient two-piece powder room. Upstairs showcases a versatile bonus room, laundry area, two additional bedrooms, and a generous primary suite with dual sinks and a walk-in closet. Perfectly located, just a 2-minute walk to Joan Carr School and minutes from shops, dining, daycare, and over 19 km of scenic trails. Central A/C keeps you cool all summer, and this move-in-ready home offers the perfect blend of modern comfort, convenience, and community for a vibrant lifestyle. (id:62055)
Liv Real Estate
471020 Rge Road 242
Rural Wetaskiwin County, Alberta
This beautiful completely renovated in 2020 modular bungalow offers the perfect blend of country charm and modern comfort. Featuring 3 bedrooms plus a spacious primary suite with a 3 piece ensuite, a 4 piece main bathroom, and a cozy layout with newer appliances, this home is move-in ready. Enjoy outdoor living on the covered + uncovered deck, and take advantage of the attached via breezeway insulated double garage and 32’ x 40’ heated, insulated shop - perfect for toys, tools, or hobbies. The flat, partially treed lot features a garden, open space for animals or recreation, and an outbuilding previously used for chickens. With shingles, furnace, and A/C only 6 years old, this is a turnkey acreage you won’t want to miss! Ideally located between Millet & Wetaskiwin country living with easy highway access. (id:62055)
Century 21 All Stars Realty Ltd


