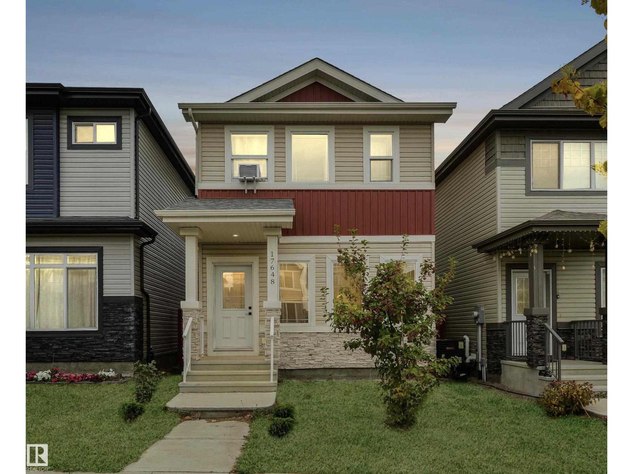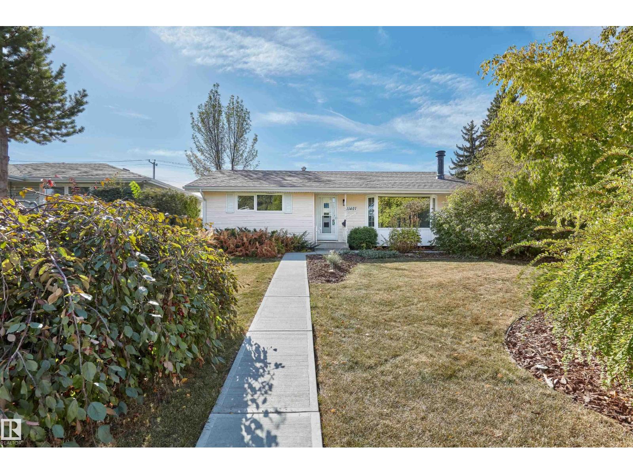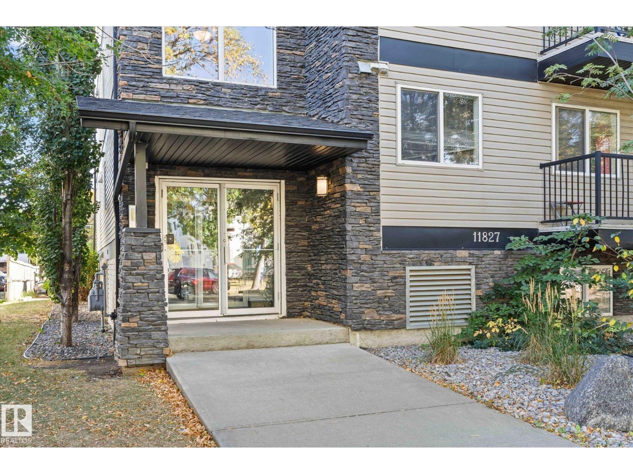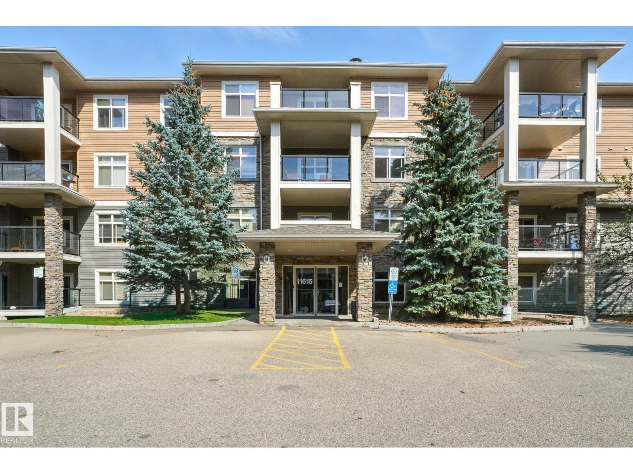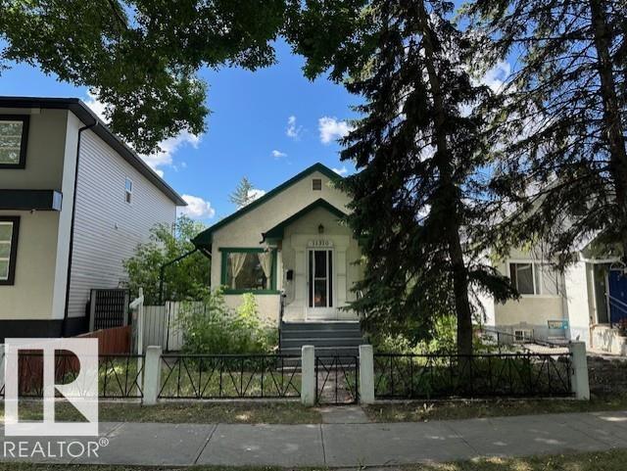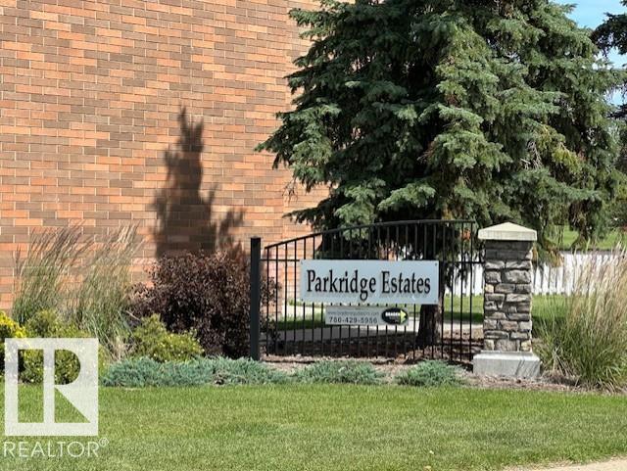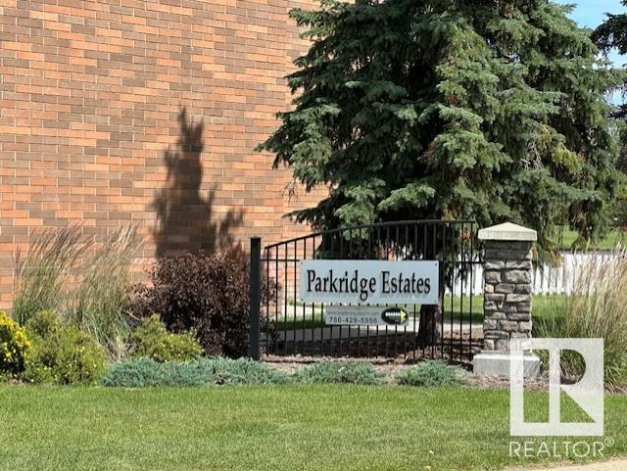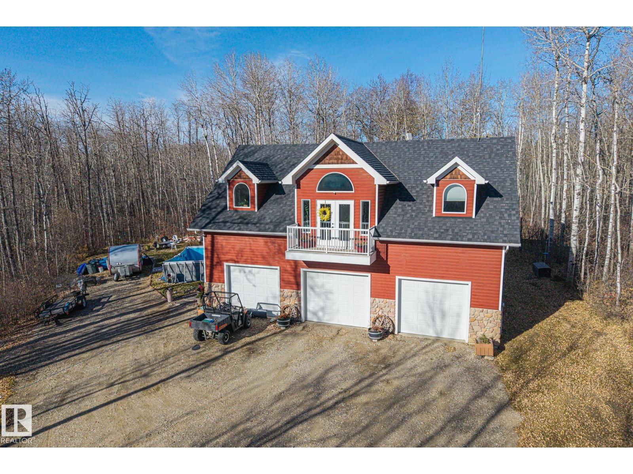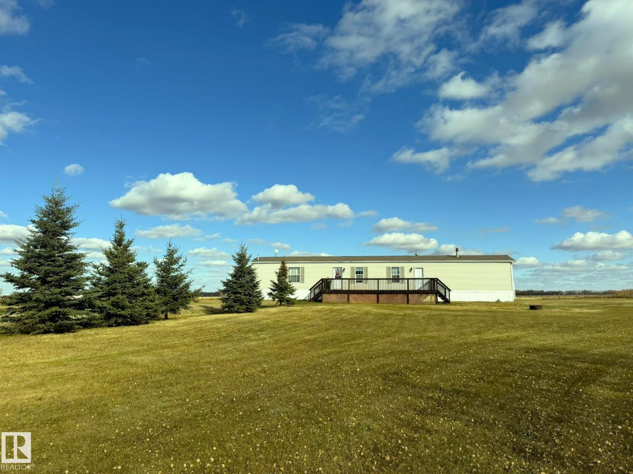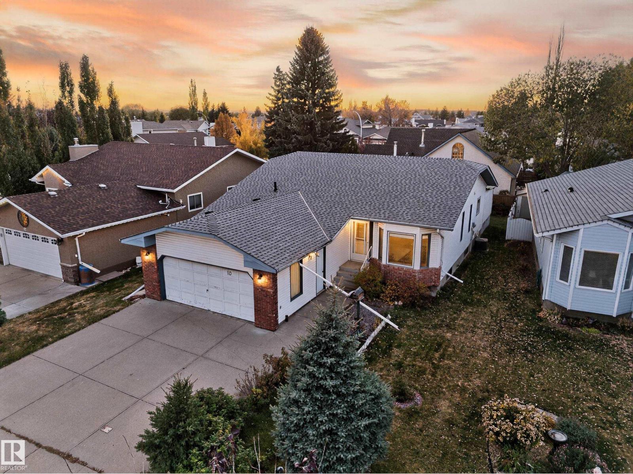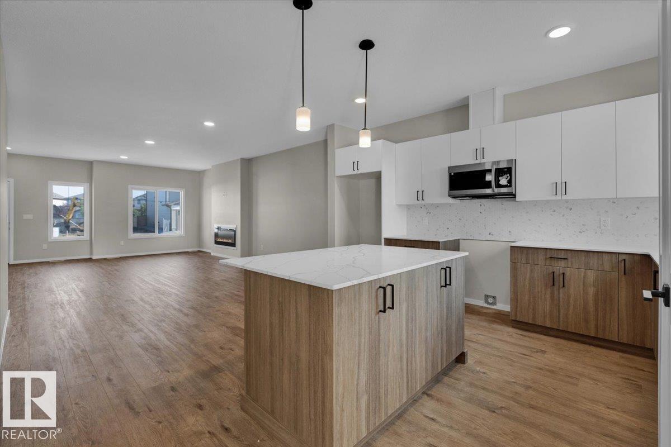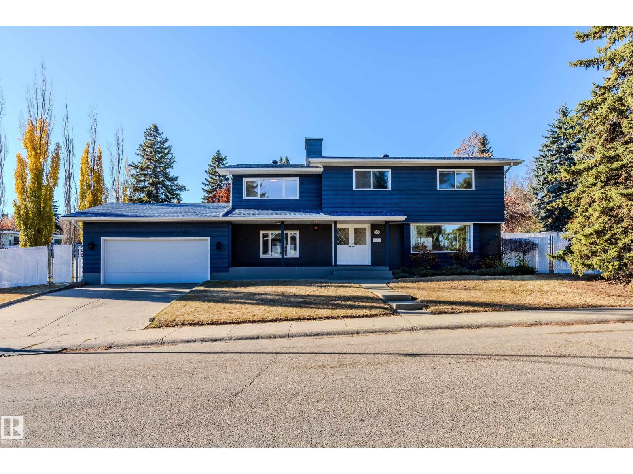17648 62 St Nw
Edmonton, Alberta
PERFECT FAMILY HOME in MCCONACHIE w/ 1,315.58 sq.ft. of developed living space, 2 PRIMARY BEDROOMS, 2.5 BATHS, a DETACHED DOUBLE GARAGE & FULLY FENCED BACKYARD. The main floor presents an OPEN CONCEPT w/ large KITCHEN + MASSIVE ISLAND + BREAKFAST NOOK + STAINLESS STEEL APPLIANCES, an extendable dining area, a cozy living room w/ LARGE WINDOWS that let in plenty of light, & a 2PC BATH. Upstairs you’ll find not one but TWO PRIMARY BEDROOMS each w/ its own 4pc ENSUITE & ample closet space, plus UPSTAIRS LAUNDRY for added convenience. The basement is UNFINISHED & ready for your personal touch. Located close to all the amenities you can think of including GROCERY STORES, BANKS, CAFES, PARKS, RESTAURANTS, SCHOOLS, & PUBLIC TRANSIT. Easy access to Manning Drive & the ANTHONY HENDAY. (id:62055)
Rimrock Real Estate
11407 46 Av Nw
Edmonton, Alberta
GREAT VALUE in MALMO! This one-owner, 3-bedroom home is the perfect entry point into this highly desirable community. Just steps from the elementary school, it’s ideal for families or first-time buyers. With a few thoughtful upgrades, this solid home has incredible potential to truly shine. Conveniently located near public transit, the LRT, and Southgate shopping Centre, you’ll love the accessibility and lifestyle this property offers. (id:62055)
Maxwell Devonshire Realty
#104 11827 105 St Nw
Edmonton, Alberta
Steps from NAIT campus! Just minutes from cafés, restaurants, Walmart Supercentre, Kingsway Mall, and the NAIT/Blatchford Market Station, with downtown only 10 minutes away by car or transit. This well-kept 2-bed/1-bath condo is ideal for investors or professionals. Nearly 800 sq ft features a bright open-concept kitchen and living area leading to a west-facing balcony with garden views. Both bedrooms are spacious, with full in-suite laundry. Updates include a newer stove, dishwasher, washer, and durable vinyl plank flooring. One energized parking stall and in-suite storage with built-in shelves are included. Condo fees cover heat, water, and exterior upkeep in a well-managed building with a new roof installed 3–4 years ago. Move-in-ready and connected to all amenities. (id:62055)
Real Broker
#113 11615 Ellerslie Rd Sw Sw
Edmonton, Alberta
Welcome home to this spacious two-bedroom, two-bathroom condo located in the desirable Rutherford area of South-West Edmonton. It's conveniently located within walking distance of grocery stores, restaurants, and other shopping options, as well as bus routes for easy access to public transportation. A condo with lots of natural light, it features two full bathrooms, ample closet space, and a large porch perfect for entertaining guests. The unit includes two titled parking stalls: one heated underground stall (with a storage unit) and one outdoor stall. The building offers a range of amenities, including a gym, a shared library, a beautiful foyer, and a guest room that can be rented out for visitors to stay. Pet-friendly building. The City of Edmonton provided the measurement of 927 sq ft of total living space. (id:62055)
Square 1 Realty Ltd
11310 85 St Nw
Edmonton, Alberta
*** 33’ x 120’ lot zoned RA7 ***Prime location to build and invest in the mature area location! Across the street from Sheila Bowker Park & Parkdale Cromdale Community league! Investor Alert or First time buyer!! Cozy 900 sq/ft bungalow with detached single garage in the mature down town city neighborhood, minutes to the heart of Edmonton! Situated on a 33’ x 120’ lot zoned RA7. This is a GREAT rental or live and re-development later property. 2 bedrooms, 1 bathroom, laminate flooring, full basement great for storage. Build a new single family and duplex housing or possibly four units. CLOSE TO ALL AMENITIES, SCHOOLS, MAJOR BUS ROUTES, LRT LINE, GROCERY STORES & RESTAURANTS, MEDICAL SERVICES. BRING OFFERS! MUST SELL! (id:62055)
Maxwell Polaris
#313 2908 116a Av Nw
Edmonton, Alberta
FACING RUNDLE PARK GOLF COURSE! MUST SELL! 3-bdrm, 1-bath, 1,000 SQ/FT townhouse, in Parkridge Estates. Quite well-managed complex in fabulous Rundle Heights. Condo fees covering heat, water etc. Great opportunity for investors (ASSUME THE TENANT), first-time buyers and or a small family. Private fenced yard, Spacious living areas, Galley-style kitchen, open dining area, Storage area. Upstairs are three generously sized bedrooms, a spacious 4-piece bathroom. This unit comes with one assigned parking stall, lots of visitor and street parking. Walk to Rundle Park 9 hole golf course, the beautiful scenic river valley minutes to endless biking & walking trails and ski hill in the winter!! Quick access to schools, playgrounds, shopping, public transit, with easy access to Yellowhead Trail and Anthony Henday ring road. Hurry at these prices it won’t last long! (id:62055)
Maxwell Polaris
#512 2908 116a Av Nw
Edmonton, Alberta
CORNER UNIT! MUST SELL! 3-bdrm, 1-bath, 1,000 SQ/FT townhouse, in Parkridge Estates. Quite well-managed complex in fabulous Rundle Heights. Condo fees covering heat, water etc. Great opportunity for investors, first-time buyers and or a small family. Private fenced yard, Spacious living areas, Galley-style kitchen, open dining area, Storage area. Upstairs are three generously sized bedrooms, a spacious 4-piece bathroom. This unit comes with one assigned parking stall, lots of visitor and street parking. Walk to Rundle Park 9 hole golf course, the beautiful scenic river valley minutes to endless biking & walking trails and ski hill in the winter!! Quick access to schools, playgrounds, shopping, public transit, with easy access to Yellowhead Trail and Anthony Henday ring road. Hurry at these prices it won’t last long! (id:62055)
Maxwell Polaris
#231 53320 Rge Road 30
Rural Parkland County, Alberta
Experience peaceful country living in Meso West, just north off Hwy 16 at RR30—only 10 minutes to Stony Plain and less than 3 km from Cougar Creek Golf Course. Set high on a private, treed lot with ravine views, this 2011 custom-built home is fully serviced with a drilled well, septic filtration system, and central air conditioning. The main level offers a heated triple garage with in-floor heat, full bath, and finished interior. Upstairs features a bright 2-bedroom home with engineered floors, vaulted ceiling, open-concept design, and a custom country kitchen with SS appliances and pantry. Enjoy in-floor heating, A/C, and a private upper deck overlooking the natural surroundings. Outside, relax in your above-ground pool and take in the tranquility of true country living. No smoking or pets in the home. (id:62055)
Royal LePage Arteam Realty
48041 Rge Road 264
Rural Leduc County, Alberta
Immediate possession available! 3 bed, 2 bath modular home built in 2007, open floor plan with solid oak cabinets and upgraded vinyl plank flooring and gas fireplace. Primary bedroom features an en suite with separate shower and jetted tub. Another large bedroom boasts double closets and SE facing bay window. Conveniently located only 20 minutes to Leduc, 25 minutes to the airport, 9 minutes to Wizard Lake, within the New Humble Centre School District or Calmar. 5.19 acres fenced with page wire, oak trees planted, owners were planning on building a house so utilities are set up to handle a 6 bedroom house. Tank and mound sewer system, underground power, good drilled well. Plenty of room to build a dream home and shop. Or just move in and enjoy! (id:62055)
RE/MAX Real Estate
10 Alton Dr
Leduc, Alberta
Welcome to this beautifully maintained 3-bedroom bungalow in desirable Leduc Estates! This charming home, sits on a generous 50’x113.7' lot. Step inside to a bright and welcoming foyer that opens into a spacious vaulted ceiling living area and dining area with a large bay window and plenty of natural light. The kitchen features a central island, abundant cabinets, and great counter space, with patio doors leading to a covered deck—perfect for morning coffee or evening BBQs. The primary bedroom offers a walk-in closet and a private 3-piece ensuite, while two additional bedrooms and a full bath provide comfortable space for family. The basement is open and ready for future development to suit your needs & also has laundry. Recent upgrades include new blinds, new paint, PEX plumbing,newer shingles, furnace, hot water tank, central air conditioner, a 22’x22’ double attached garage, and two handy storage sheds & fully landscaped backyard. Close to parks, schools, shopping, airport, and all amenities. (id:62055)
Maxwell Polaris
111 Brickyard Dr
Stony Plain, Alberta
5 Things to Love About This Alquinn Home in Brickyard: 1) Modern Design: This 2-storey new build in the exciting Brickyard community offers over 1700sqft of thoughtfully designed living space with high-quality finishes. 2) Open-Concept Main Floor: Enjoy a bright, functional layout featuring an electric fireplace, stylish kitchen island with breakfast bar, and direct access to your back deck. 3) Turnkey Appeal: Offering full landscaping and a double detached garage for a move-in-ready experience. 4) Smart Layout: The upper level includes a spacious bonus room, convenient laundry, two additional bedrooms, and a 4-piece bath. 5) Owner’s Retreat: The primary suite impresses with a large walk-in closet and a luxurious 5-piece ensuite. Located close to schools, a new rec centre, and every amenity—this home combines comfort, style, and community living at its best. *Photos are representative* (id:62055)
RE/MAX Excellence
98 Valleyview Cr Nw
Edmonton, Alberta
Welcome to one of Edmonton’s favorite neighborhoods—where parks, trails, and the river valley are just steps away. This bright and welcoming 4-bedroom home sits on a large 917 sq. m (0.23 acre) fenced lot, giving you plenty of room for kids, pets, and backyard fun. Inside, sunlight fills the open living, dining, and kitchen spaces, highlighted by beautiful hardwood floors. The front family room opens through upgraded patio doors to the yard—perfect for a playroom, home office, or cozy reading nook. The modern basement with polished concrete floors offers the ideal hangout spot for movie nights or games. Upstairs, four large comfortable bedrooms including a private primary suite with walk-in closet and ensuite featuring a relaxing steam shower. A newer roof, all new appliances, new HWT. Oversized double garage provides lots of parking and storage. Close to great schools, parks, the zoo, and just minutes to hospitals, universities, and downtown—a place where family life feels easy and connected. (id:62055)
Digger Real Estate Inc.


