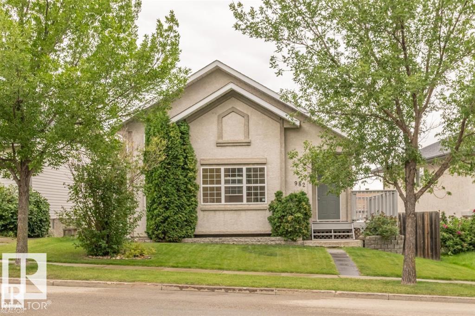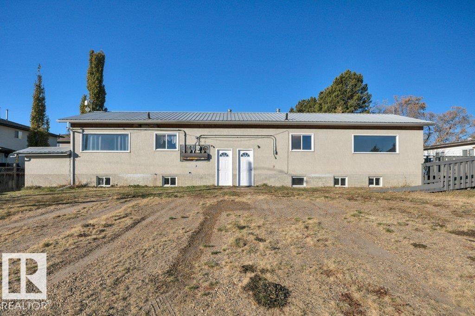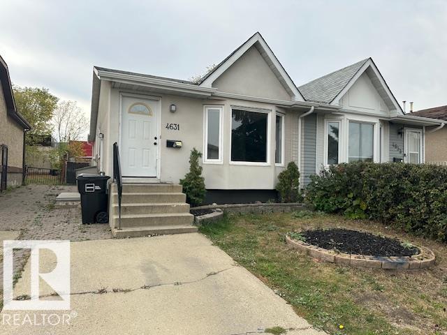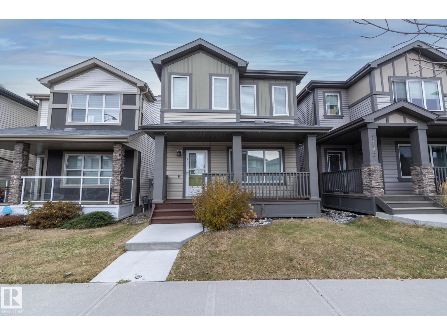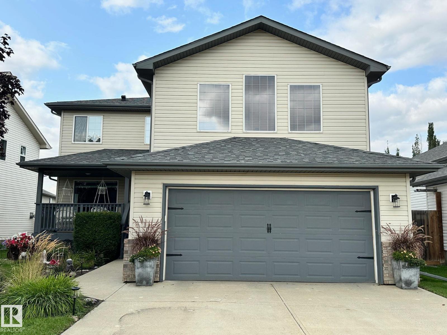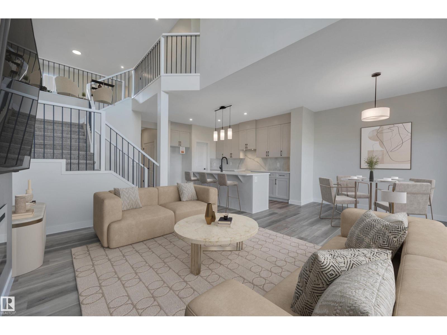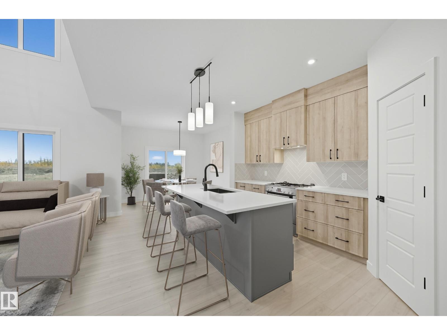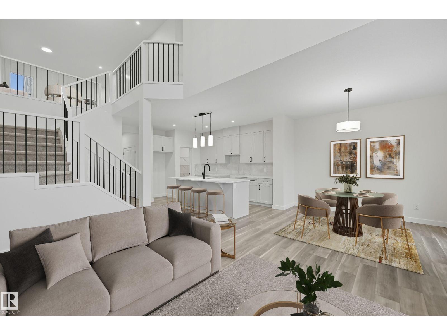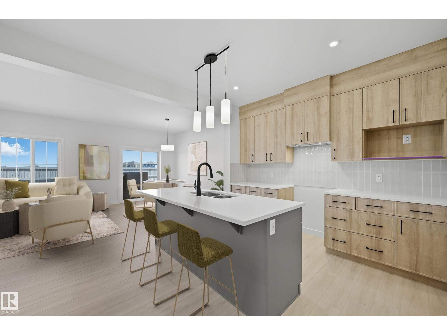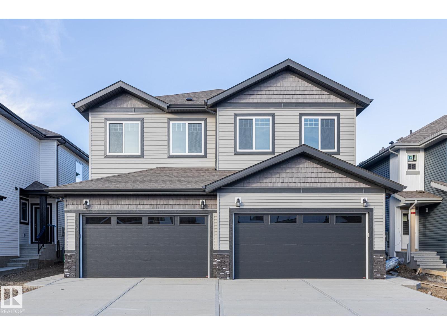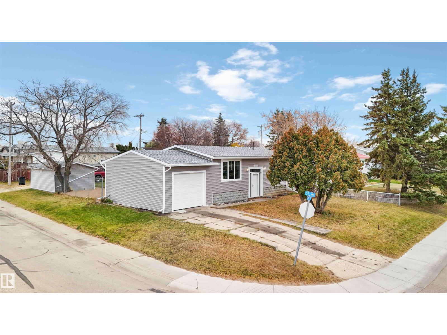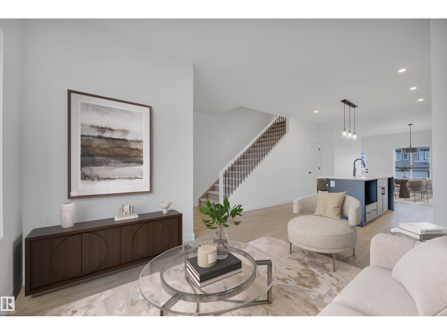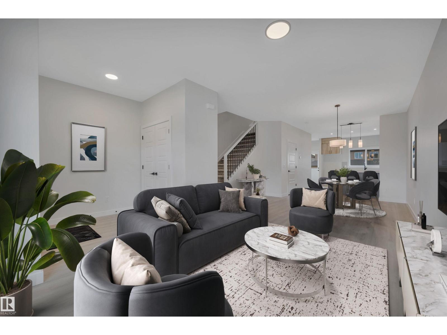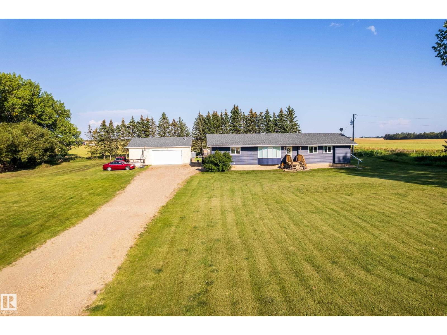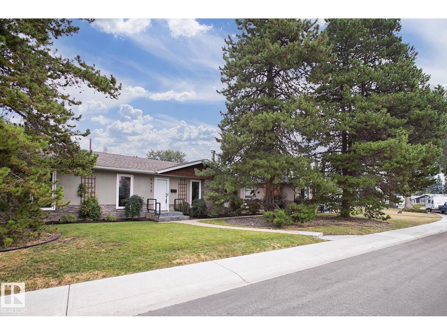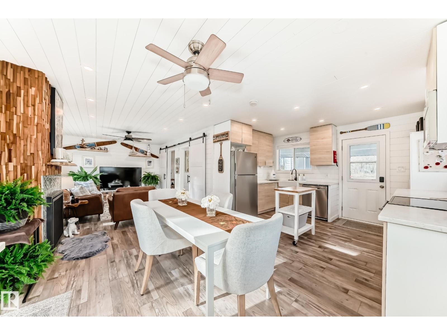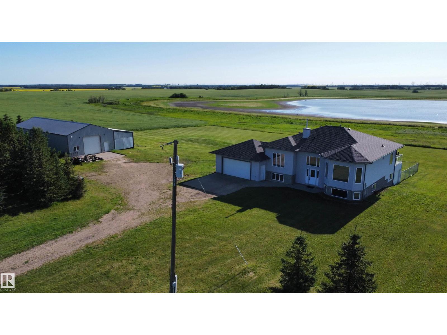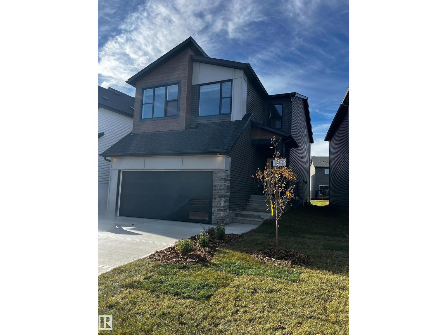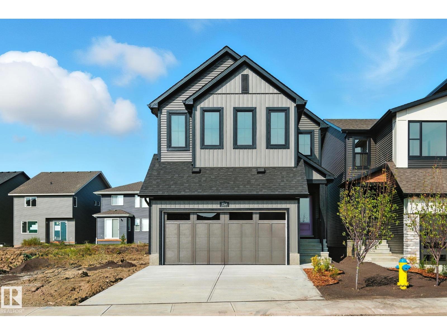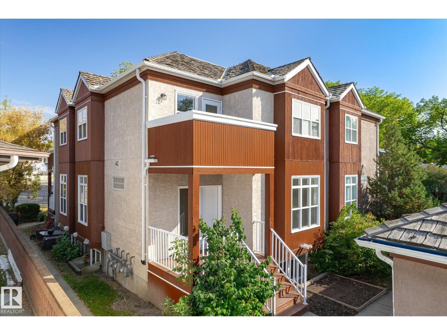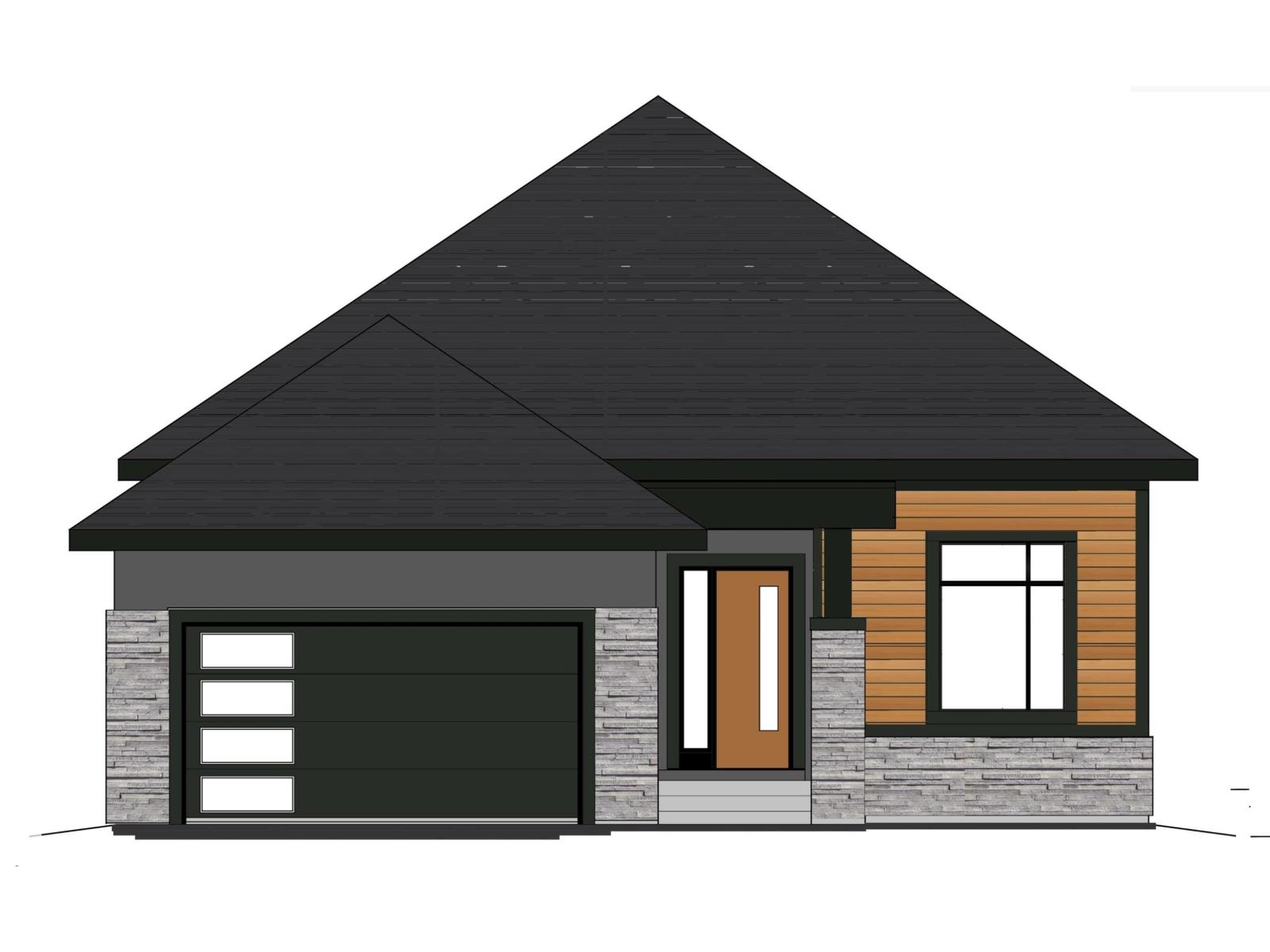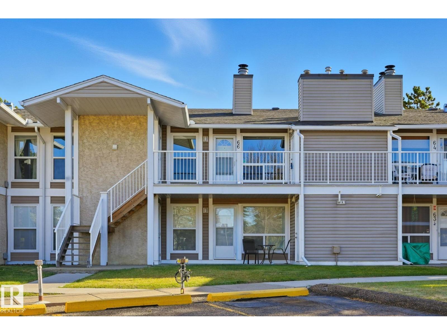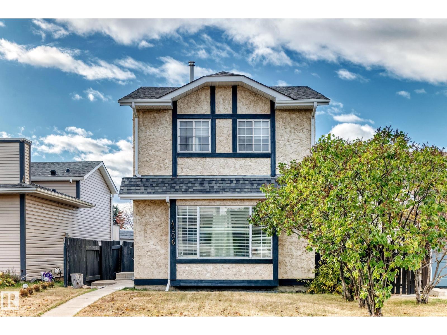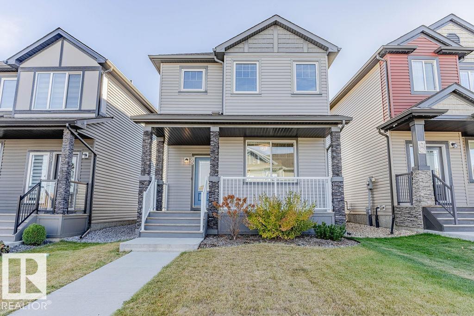982 Jim Common Dr
Sherwood Park, Alberta
VERY UNIQUE AND WONDERFULLY UPGRADED, 3 BRM 4 LEVEL SPLIT OFFERING A GORGEOUS OPEN FLOOR PLAN WITH VAULTED CEILINGS AND 3 SEPARATE ENTERTAINING AREAS. AN EXCELLENT FAMILY PLAN. A VERY BRIGHT AND SUNNY HOME FEATURING NEW MICROWAVE, DISHWASHER, PAINT, LUXURY VINYL FLOORING THROUGHOUT, INSULATION AND DRYWALL IN THE GARAGE, AND SHINGLES IN 2023. BEAUTIFULLY FINISHED NEW BSMT WITH A LEGAL BEDROOM SUITE-PERFECT FOR GUESTS, EXTENDED FAMILY, OR OFFICE. THE CRAWL SPACE UNDER THE THIRD LEVEL OFFERS AN ABUNDANCE OF CLEAN, EASILY ACCESSIBLE STORAGE. A WELL MAINTAINED HOME IN A GREAT LOCATION CLOSE TO MANY PARKS, WALKING TRAILS, SHOPPING (SUPERSTORE, COSTCO, ITALIAN CENTRE), AND PUBLIC TRANSPORTATION. BETHEL TRANSIT STATION IS LESS THAN A 5 MIN DRIVE AWAY OR A 16 MIN WALK. LOTS OF PARKING AVAILABLE IN THE FRONT OF THE HOME AND ACCESS TO A BACK ALLEY WITH ADDITIONAL PARKING SPACE BEHIND THE ATTACHED GARAGE. EASY ACCESS TO BASELINE RD & HWY 16. THERE IS A LOW MAINTENANCE SIDE YARD WITH A FRESHLY PAINTED DECK. (id:62055)
Now Real Estate Group
5310 & 5312 50 St
Thorsby, Alberta
GREAT OPPORTUNITY, side by side duplex with basement suites, 4 units for only $329,854. Property consists of 2 bedroom suite, 2 bedroom + den, 1 bedroom + den and 1 bedroom unit. 2 units are fully renovated and 3rd is almost finished, 4th unit in good shape. Renovated units are freshly painted and have new flooring. Each unit has front and side entrances. 2 furnaces and 2 hot water tanks. Huge lot, tons of room to build a garage or shop. 32' x 16 ' shed. (id:62055)
Maxwell Heritage Realty
4631 126 Av Nw
Edmonton, Alberta
Fantastic Investment or Family opportunity ! Welcome to this spacious bungalow style duplex, featuring a separate entrance to a fully finished basement, offering excellent income potential or space for extended family. The main floor boasts three generous sized bedrooms, a full bathroom, and a half bath in a master bedroom , kitchen, and a bright dining area- perfect for everyday living. The basement includes a large bedroom, a bonus room, a big storage area, and two flexible spaces- currently used as a workout room and workshop-with potential to be converted into a second kitchen and bathroom.Enjoy the outdoors with a large patio and garden area for relaxing, or entertaining. Situated in a convenient location close to schools, shopping, playgrounds, and public transportation. This property is a must-see for families, investors, or anyone looking for flexible living options. (id:62055)
RE/MAX Excellence
17147 49 St Nw
Edmonton, Alberta
Welcome to the vibrant community of Cy Becker! This beautifully maintained 1,572 sq ft 2-storey home offers exceptional natural light and a bright southwest-facing front porch perfect for morning coffee or evening sunsets. The main floor features 9 ft ceilings, laminate flooring, and a stylish kitchen with a large island—ideal for family gatherings. Upstairs boasts 3 bedrooms, 2 full bathrooms, including a primary ensuite with dual sinks and walk-in closet, plus convenient second-floor laundry. The fully finished basement adds even more living space with vinyl plank flooring, 1 additional bedroom, and a full bath. Enjoy the professionally landscaped, low-maintenance yard and a double detached garage. Complete with HRV system, high-efficiency furnace, and thoughtful design throughout—this home combines comfort, efficiency, and style in one perfect package! (id:62055)
Exp Realty
447 Davenport Dr
Sherwood Park, Alberta
Beautifully updated 3+1 bedroom, 3.5 bath home offering 2,099 sq. ft. of comfortable living space. The recently remodelled 2024 kitchen and bathrooms add a modern touch, while the gas fireplace creates a warm and inviting atmosphere. Enjoy convenient same-floor laundry and an attached double garage. The backyard is perfect for entertaining with a large composite deck off the kitchen and a lower stamped concrete patio. The primary suite features a spa-inspired ensuite with a spacious walk-in tile shower. Freshly painted main floor, and basement was also recently painted. New shingles in the last 5 years. Also incuded in the sale is 4 kitchen bar stools. A move-in ready home designed for style and function (id:62055)
Comfree
280 Lodge Pole Pl
Leduc, Alberta
Introducing the Victor, remarkable family-focused home BACKING GREENSPACE offering over 2000 sft of intelligently designed living space. Stunning features with 9' mainfloor ceilings, open-to-above greatroom, main floor bdrm, & full bathroom, perfect for MULTI-GENERATIONAL living. SIDE ENTRANCE enhances the home's visual appeal while paving the way for future possibilities, including potential legal suite. Main floor effortlessly integrates style & functionality, showcasing an OPEN-CONCEPT layout that connects the kitchen, dining area, & greatroom. Dramatic two-storey ceiling, the kitchen stands out with a SPACIOUS ISLAND, WALK-THRU PANTRY, & luxurious full QUARTZ countertops. Upstairs, the BONUS ROOM overlooks the great room, enriching the sense of airiness. Primary suite includes a WALK-IN CLOSET, spa-inspired ensuite with DUAL SINKS, drop-in tub, & separate shower. Both additional bedrooms feature WALK-IN CLOSETS, built-in STUDY NOOKS, making them ideal for homework, plus convenient UPPER LEVEL LAUNDRY. (id:62055)
Century 21 Masters
37 Gable Cm
Spruce Grove, Alberta
Experience luxurious living with the Tristen by San Rufo Homes, offering 1891sqft of exquisite design & detail. An expansive open-concept layout with 9' ceilings where the kitchen flows seamlessly into the dining area & dramatic great room. Centerpiece kitchen dazzles with a spacious island, a stylish hood fan, a walk-through pantry, & full quartz countertops, extending throughout the home & into every bathroom. Marvel at the great room's soaring open-to-above ceilings that invite natural light, creating an awe-inspiring atmosphere. From the upper floor, gaze down into this stunning space, fostering a sense of connection. Venture upstairs to discover a versatile bonus room, perfect for movie nights or a study area. The primary suite serves as a serene escape, featuring a walk-in closet & a spa-inspired ensuite with dual sinks, a luxurious drop-in tub, & a separate shower. Complete with two additional bdrms, full bath, & a convenient second-floor laundry room, the Tristen epitomizes family-friendly living. (id:62055)
Century 21 Masters
43 Gable Cm
Spruce Grove, Alberta
The Victor offers 2067sqft- built to support modern families with comfort, flexibility, & future potential. With a MAIN FLOOR BD/full bathroom, side entry, & stunning open-to-above great room, this home is move-in ready. Mainfloor with 9' ceilings delivers a spacious, connected layout where the kitchen, dining nook, & great room flow effortlessly together. Kitchen is beautifully finished with a flush eating ledge island, walk-in pantry, & quartz countertops throughout. Cozy fireplace adds warmth to the greatroom, while main floor bdrm/full bath offer ideal flexibility for guests, aging parents, or home office use. Side entrance creates a clear opportunity for future basement suite development or private access. Upstairs, central bonus room acts as the perfect hub for movie nights or playtime. Primary suite features walk-in closet/spa-style ensuite with dual sinks, drop-in tub, & separate shower. Two additional bedrooms each come with their own walk-in closet, built-in study nook & laundry room nearby. (id:62055)
Century 21 Masters
8909 223a St Nw
Edmonton, Alberta
Discover the Durnin, a Modern and Bright NEW BUILD nestled in the vibrant community of Rosemont. This stunning 1,900sqft two-storey residence features 3 spacious bedrooms & 2.5 elegant bathrooms, making it the perfect choice for families. The OPEN-CONCEPT main floor with 9' ceiling is a chef’s dream, showcasing a beautifully designed kitchen with FULL-HEIGHT CABINETRY, corner Pantry & luxurious QUARTZ COUNTERTOPS that seamlessly connect to a generous living area ideal for entertaining guests. Ascend to the upper level, where the primary bedroom delights with a SPACIOUS WALK-IN CLOSET & a spa-style ensuite that includes a separate shower & drop-in tub. Two additional bedrooms & a versatile BONUS ROOM provide ample space for everyone. Built with energy-efficient systems, high-performance windows, LUXURY VINYL PLANK FLOORING, & soaring 9' BASEMENT CEILINGS. Its striking exterior boasts contemporary curb appeal, a SIDE ENTRANCE, & an attached double garage. Backing Lewis Farms RECREATION CENTRE AND PARK! (id:62055)
Century 21 Masters
207 Savoy Cr
Sherwood Park, Alberta
This beautiful two-storey home combines style, comfort, and practicality with its double attached garage and thoughtfully designed floor plan. The welcoming foyer includes a convenient closet, while the mudroom, accessible from the garage, features built-in hooks and shelving for everyday organization. A flexible front den and 3-piece bathroom make a great guest space or home office. Toward the back, the open-concept design creates a bright and inviting atmosphere with a spacious kitchen and pantry, a dining area perfect for entertaining, and a cozy living room centered around an electric fireplace. Upstairs offers three spacious bedrooms, including a primary suite with a luxurious 5-piece ensuite and walk-in closet, plus a 4-piece main bath, laundry room, and a bonus room ideal for relaxation or family time. (id:62055)
RE/MAX Edge Realty
5039 49 St
Gibbons, Alberta
Completely renovated top to bottom! This family home sits on a large corner lot with an attached single garage 13'6w x 23' deep and a detached single garage (12'w x 22' deep) plus room for RV parking in the back. From shingles, furnace, windows, doors, huge back deck, landscaping plus extra insulation in basement walls, interior doors, lighting & an added 2 pc bathroom in the basement. Gorgeous vinyl plank flooring compliments the fresh paint throughout plus a renovated 4 pc bathroom on the main. Two bedrooms on the main level & 2 more on the lower level. The living area boasts vaulted ceilings & allows loads of sunlight through the windows. Brand new kitchen with centre island for the chef inspired souls. The basement family room includes a wet bar & loads of space for game nights. Close to downtown amenities and across from Gibbons School. Town of Gibbons has new amenities for easy access to groceries & other businesses. Move in & decorate for Xmas!! (id:62055)
RE/MAX Edge Realty
203 Wattle Rd
Leduc, Alberta
Presenting the Hudson Plan, West-Backing quick-possession detached home in Woodbend, offering 9' main ceilings contemporary layout with 1500sf designed for modern family living. This stunning residence features 3 spacious bedrooms, 2.5 bathrooms, & the convenience of upstairs laundry, making daily routines effortless. The open-concept main floor flows seamlessly from a well-equipped kitchen to a bright, welcoming living area—perfect for hosting gatherings & everyday meals. The primary bdrm upstairs is well-sized, with walkin closet, 5pc ensuite, accompanied by two additional bdrms & thoughtfully designed full bathroom. Built with eco-friendly materials, energy-efficient systems, & high-performance insulation with comfort & sustainability, featuring triple-glaze windows & HRV technology for enhanced living quality. With appealing curb appeal, low-maintenance landscaping, & proximity to essential amenities like Leduc Common, Premium Outlet Mall, Woodbend Marketplace, & Airport! Builder wants it sold! (id:62055)
Century 21 Masters
207 Wattle Rd
Leduc, Alberta
Introducing the Mason-S home in the vibrant Woodbend community, offering 1460sf of thoughtfully designed space. Stunning residence features 3 bdrms & 2.5 baths, showcasing a perfect blend of modern living & luxury. Main floor highlights 9' CEILINGS, creating an airy atmosphere. Stylish open-concept kitchen flows seamlessly into a BRIGHT LIVING AREA, making it ideal for both everyday living & entertaining friends/family. Upstairs, retreat to the spacious primary bdrm with large WALK-IN CLOSET & indulgent 5-piece ensuite includes a DUAL SINK vanity. Two additional bdrms & full bath ensure functionality. Upper-level features efficient laundry closet for ultimate utility. Built green, this San Rufo home boasts energy-efficient systems, HRV, & TRIPLE-GLAZE WINDOWS for optimal comfort & sustainability. The LUXURY VINYL PLANK flooring enhances both style/durability. Located close to amenities like the Leduc Common, Outlet Mall, Woodbend Marketplace, walking trails, natural creek & International Airport. (id:62055)
Century 21 Masters
57127 Range Road 251
Rural Sturgeon County, Alberta
Welcome to your peaceful slice of paradise! This spacious 5-bed, 2-bath home sits on 2.44 beautifully maintained acres, offering the perfect blend of privacy, functionality, and family-friendly living. Step inside & discover a warm, inviting interior with a generously sized basement—perfect for additional living space, a home gym, or simply extra storage. The home has been thoughtfully maintained & is move-in ready for your growing family. Outdoors, enjoy a fully fenced yard featuring mature apple trees, a swing set for the kids, chicken coop & a thriving garden area ready for your green thumb. Whether you’re entertaining guests, relaxing under the trees, or watching your kids play, this property offers a lifestyle you’ll fall in love with. For the hobbyist or mechanic, the crown jewel is the massive triple-car detached garage—fully heated and equipped with 220V wiring, making it ideal for projects year-round. Recent Updates include: Vinyl windows, Siding, Furnace, wheeping tile, HWT, Septic tank & field (id:62055)
Century 21 Masters
4412 107 Av Nw
Edmonton, Alberta
Welcome to this beautifully cared-for 1,250 sq. ft. bungalow in sought-after Capilano. Set on a huge corner lot with top-notch curb appeal, this home features a timeless stucco and stone exterior, manicured landscaping, patio, deck, and a double detached garage. Inside, the main floor has been opened up to create a bright, modern layout with large windows and glass accents that bring in natural light. The spacious master bedroom, second bedroom with patio access, offer flexibility for today’s lifestyle. The fully finished basement includes a second kitchen, bedroom, bathroom, and separate living space — ideal for extended family. Recent upgrades include a new sewer line, a 2-year-old furnace and AC, and a roof in excellent condition, ensuring peace of mind with no deferred maintenance. Steps to Edmonton’s river valley trails, top-rated schools, and minutes to downtown, this is a rare opportunity to own a turn-key property in one of the city’s most desirable communities. (id:62055)
RE/MAX Real Estate
6108 Willow Wy
Rural Lac Ste. Anne County, Alberta
Beautifully Rebuilt Cabin in Sunrise Beach! 30 min NW of Edmonton. Extensively renovated from the studs up with foam insulation, exterior wrap and cladding, newer roof, new wiring, and modern finishes throughout. Located on a quiet cul-de-sac with lake views and backing onto greenspace, this all-season getaway offers peace and privacy just steps from the sand beach and forest trails. The open-concept cabin features a bright kitchen with handy pot filler taps, dining area, cozy living room with fireplace, two bedrooms with barn doors. Includes guest cabin also foam insulated, walk-in tool shed with workbench, washroom outbuilding with shower, sink, and toilet to holding tank, plus four storage sheds, gazebo, and geo-dome. Four 250-gal water cubes provide easy refills for $6 each. Quality Costco appliances under transferable warranty. You’ll love the inviting feel and craftsmanship of this fully rebuilt lakeside retreat! (id:62055)
RE/MAX River City
55415 Hwy 28a
Rural Sturgeon County, Alberta
1629 sf. bi-level home on 3.26 acres OUT OF A SUBDIVISION, 10 minutes north of Edmonton City Limits, ON PAVEMENT. AND ON CITY WATER!! This home has 9' ceilings throughout. Large open kitchen, with island and eating bar, stools included. The living room /dining room has a gas fireplace and bright large windows with access to the East facing deck OVERLOOKING a huge duck POND. 2 bedrooms up and a large Den/Flex room and a gas fireplace!! The WALK OUT basement is partially finished with a large bedroom, and 3 piece bath AND Outside walls are drywalled and await your final touches for room design. HUGE 32 x 78 HEATED SHOP with 12 ' foot x 12 door, 2 post car lift, 10HP compressor with airlines., smooth concrete floor with floor drain, Paint booth w/ fan There is plenty of storage along with a mezzanine also. 13' ceilings with infrared heaters and a 2pce bathroom. There is also cold storage 13'x 76'. New roof on house 2024, A/C in house, All appliances and Freezer stay (id:62055)
Royal LePage Arteam Realty
9102 Elves Lo Nw Nw
Edmonton, Alberta
Located in the highly sought-after community of Edgemont in West Edmonton, this beautifully designed 2-storey home offers 4 spacious bedrooms, a main floor den, upper floor laundry, and a generous bonus room. The open-concept main floor features elevated ceilings and a chef-inspired kitchen with quartz countertops throughout and a massive walk-in pantry. ITS ALL INCLUDED: Full yard landscaping scheduled for completion next summer, ALL appliances included, Blinds throughout, and Move In Concierge service. Enjoy the convenience of a side entrance, ideal for a future basement suite, and the comfort of higher 9' ceilings on both the main and basement levels. West-facing backyard provides evening sun. Walking distance to playgrounds, a strip mall, daycare, and scenic ravine trails—this home perfectly combines lifestyle and location. A must-see for families looking for space, style, and future potential! *Driveway has been poured making it easy to move in this year (id:62055)
Century 21 All Stars Realty Ltd
2364 Muckleplum Wy Sw
Edmonton, Alberta
Welcome to the Rosewood by Excel Homes, nestled in the heart of The Orchards community. Thoughtfully designed with families in mind, this Built Green Certified home is 4 bedroom, 3 full bath and 2270 sq ft. Featuring a Den with full bath on the main floor. A side entrance and efficient basement design with 9’ ceilings allow for potential future revenue suite development. ITS ALL INCLUDED: Full yard landscaping, all appliances included, Blinds throughout, and Move In Concierge service making moving a breeze! Enjoy the lifestyle The Orchards offers, with two schools within walking distance, splash park, playground, tennis courts, skating areas, community garden, clubhouse, and quick access to shopping, dining, and entertainment at South Edmonton Common—just 10 minutes away. Whether you’re growing your family or looking for more space, this home has it all. (id:62055)
Century 21 All Stars Realty Ltd
9306 91 St Nw
Edmonton, Alberta
LOCATION! LOCATION! Fully renovated 2 bedroom, 2.5 bathroom townhouse just minutes from downtown and the river valley trails! Stripped to the studs—everything is BRAND NEW: walls, flooring, paint, lighting, kitchen, kitchen appliances, bathrooms, furnace and hot water tank. Enjoy the newly built large front porch & stunning vaulted stairwell with massive skylight. New engineered hardwood on the main floor and beautiful crown molding. The kitchen has all new cupboards, backsplash, countertops, and appliances. New two-piece bathroom on the main floor. The upper level has two bedrooms and a brand new 4 pc bathroom. Huge primary bedroom features dual closets & access to a private newly built rooftop patio! All new carpet throughout! The basement has a large recreation room with big windows, another 4 pc bath, and laundry room. Brand new furnace and hot water tank! LOW CONDO FEES!! Single detached garage. Ideal for first-time buyers or investors! Walk to transit, shopping, & more! Shows 10/10!! (id:62055)
RE/MAX Edge Realty
4112 Ginsburg Pl Nw
Edmonton, Alberta
Welcome to this stunning custom-built 1610 sq ft luxury bungalow in prestigious Estates of Granville! Crafted for elegance & comfort, this open-concept home showcases vaulted great room, soaring ceilings, oversized windows, sleek modern fireplace. The chef’s kitchen impresses with quartz counters, high-end stainless-steel appliances, custom cabinetry, & massive island perfect for entertaining. Retreat to the luxurious primary suite with walk-in closet & spa-like ensuite featuring a freestanding tub, glass shower, & dual vanities. The fully finished basement offers a large expansive open concept with 2 spacious bedrooms, full bath, & large recreation room. Enjoy the large private deck off of your great room. Oversized double attached garage for ample parking & storage. Estates of Granville has so much to offer - top schools, dining, shopping, and so close to amenities. Refined living awaits—move in & enjoy!Construction not yet started - opportunity to make this home is customizable to your specifications!! (id:62055)
Homes & Gardens Real Estate Limited
#66 2204 118 St Nw
Edmonton, Alberta
Amazing opportunity for the first time home buyer or investor! This TOP floor 2-bedroom unit is perfectly situated next to Whitemud Creek ravine where you can enjoy peaceful walking trails and a beautiful natural setting just steps from your door. There is no shortage of storage space with access to your large storage closet located on the balcony. Featuring new flooring in the bedrooms, this unit has been extremely well kept. The living room is bright & spacious with a cozy wood burning fireplace. The kitchen offers tons of cabinet space, and a walk-in pantry. In the primary bedroom is a large closet with walk through access to the 4pc bathroom. Enjoy peaceful evenings on your West facing balcony. Conveniently located near schools, playgrounds, shopping centres. Don't miss out on this one! (id:62055)
Royal LePage Noralta Real Estate
4206 38 St Nw
Edmonton, Alberta
Welcome to this well-maintained 4 Bedroom, 1100+ Sq.ft 2-STOREY home located on a quite street in Kiniski Gardens closer to all amenities. The main floor boasts a bright & expansive living room with laminate flooring & a large East Facing window which brings in lots of natural light. The upper level includes 3 GENEROUSLY SIZED BEDROOMS, incl. primary bed, and 1 full 4-pc BATH. The FULLY FINISHED BASEMENT adds more living space with a LARGE REC ROOM and 4th bedroom. Step outside to a LARGE DECK overlooking the BACKYARD, perfect for relaxation & outdoor gatherings. Storage shed to store your backyard essentials. DOUBLE DETACHED HEATED GARAGE at the back to park your vehicle safely plus STREET PARKING AVAILABLE too. (id:62055)
One Percent Realty
85 Sentry Wy
Sherwood Park, Alberta
Welcome to 85 Sentry Way, a beautifully bright 3-bedroom, 2.5-bath home tucked within the peaceful community of Summerwood. Perfect for those who appreciate a calm and inviting atmosphere, this neighbourhood offers quiet streets, scenic walking trails, and a strong sense of community. Step inside to find a light-filled open layout with wide-plank flooring, neutral tones, and large windows that create an airy, modern feel. The stunning kitchen features quartz countertops, stainless steel appliances, and a spacious island—ideal for both daily living and entertaining. Upstairs, the primary suite offers a walk-in closet, plush carpeting, and a 4pce ensuite bathroom. Two generous sized rooms boasting walkin closets & Another 4 pce bathroom finish off upper floor. Features HRV for energy efficiency. Fully landscaped & fenced yard. Paved back alley leads to double garage pad poured w/power and ready to build the garage. Close to schools and amenities. (id:62055)
Maxwell Polaris


