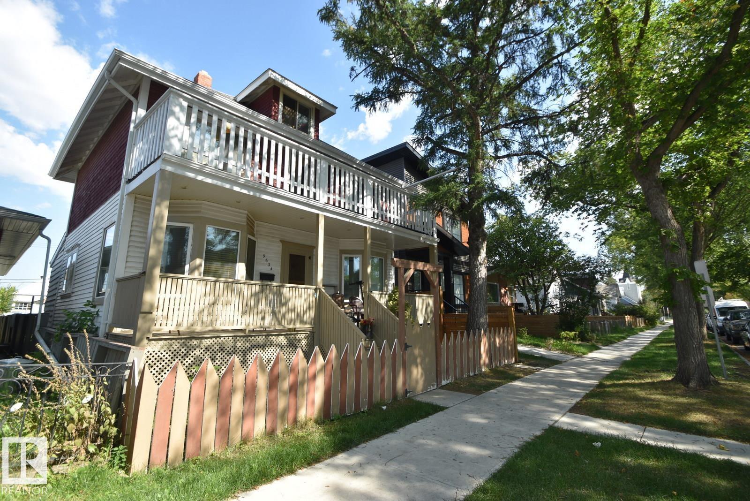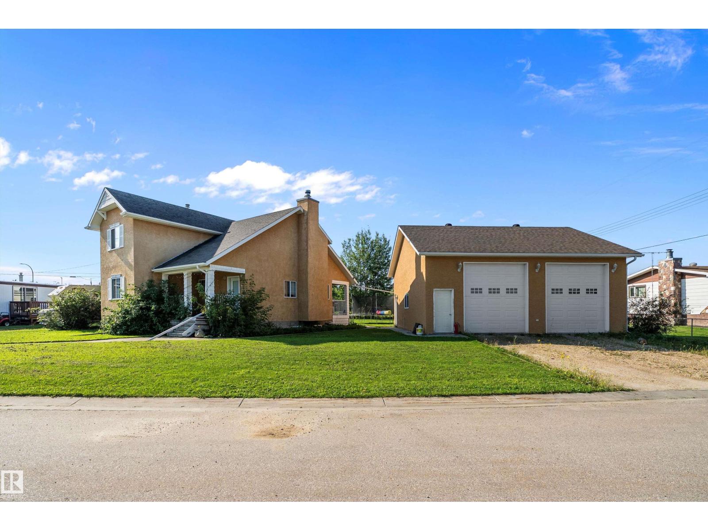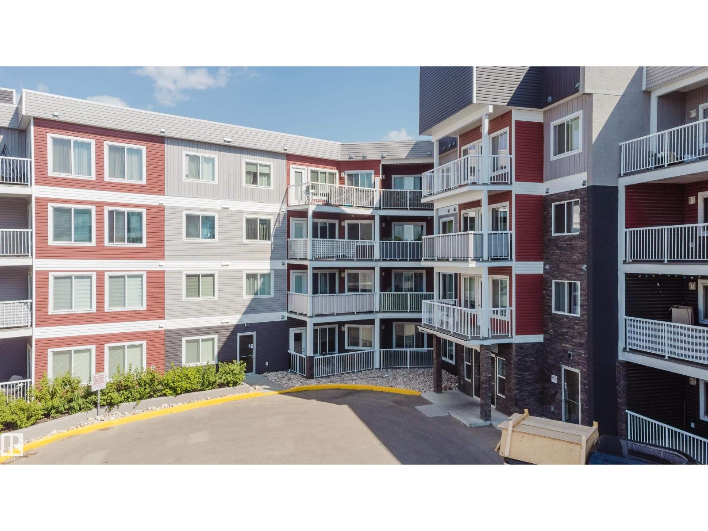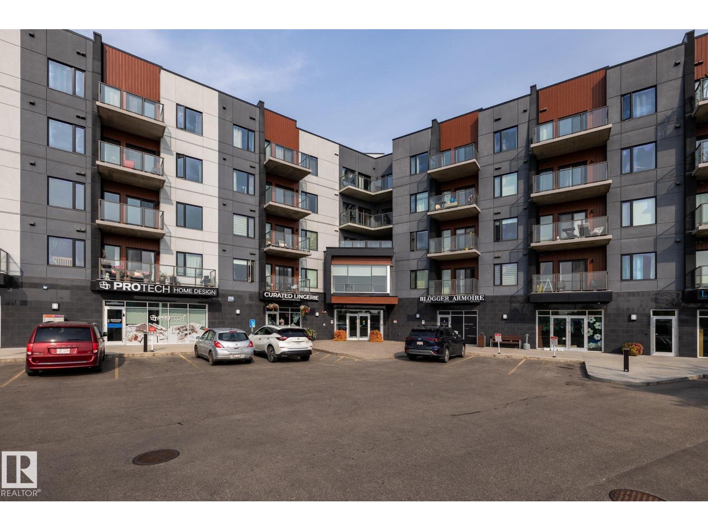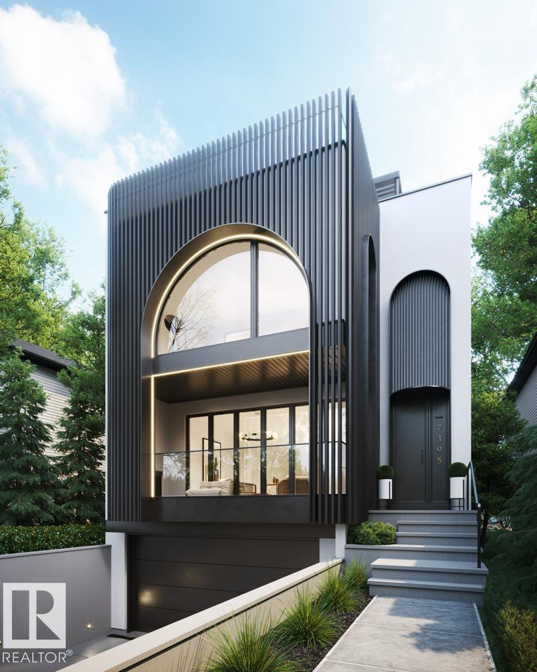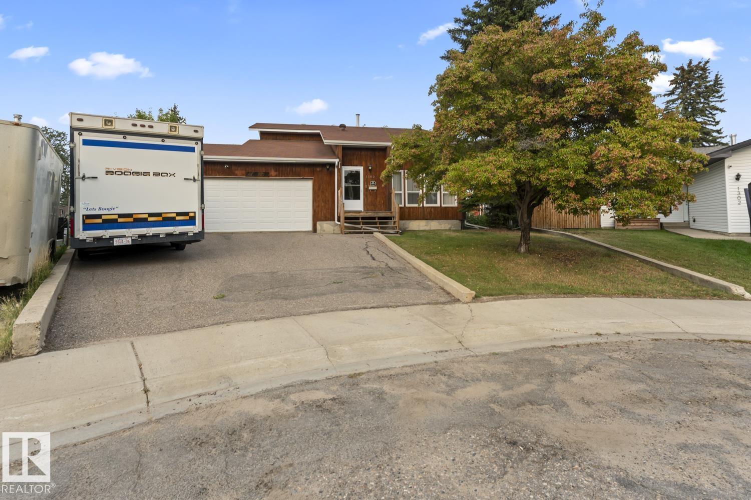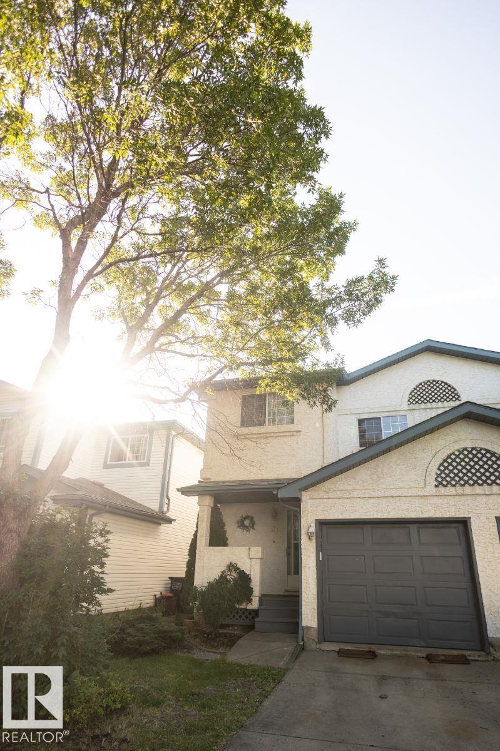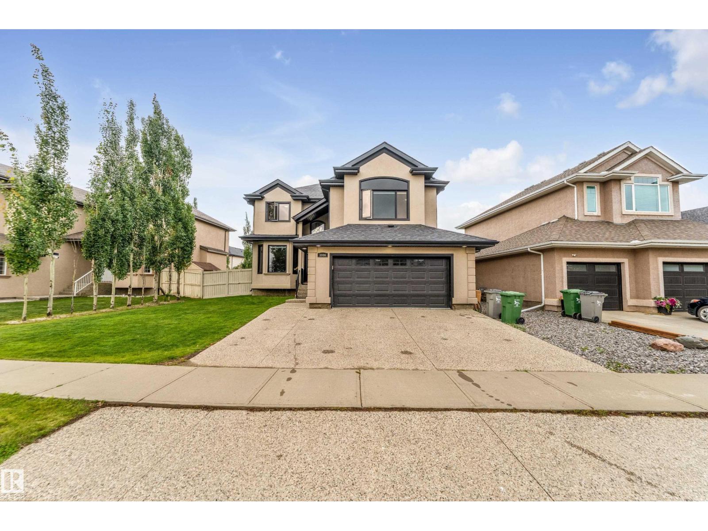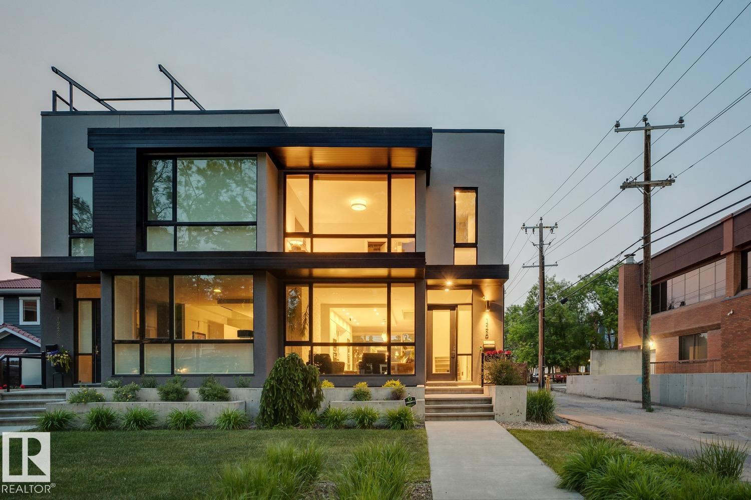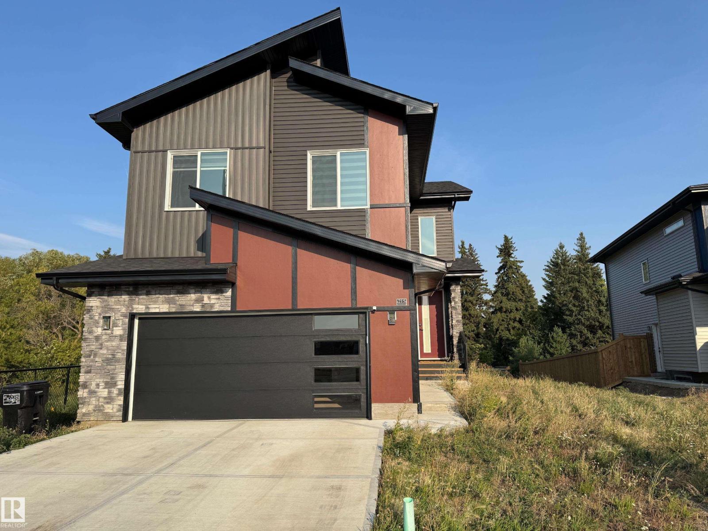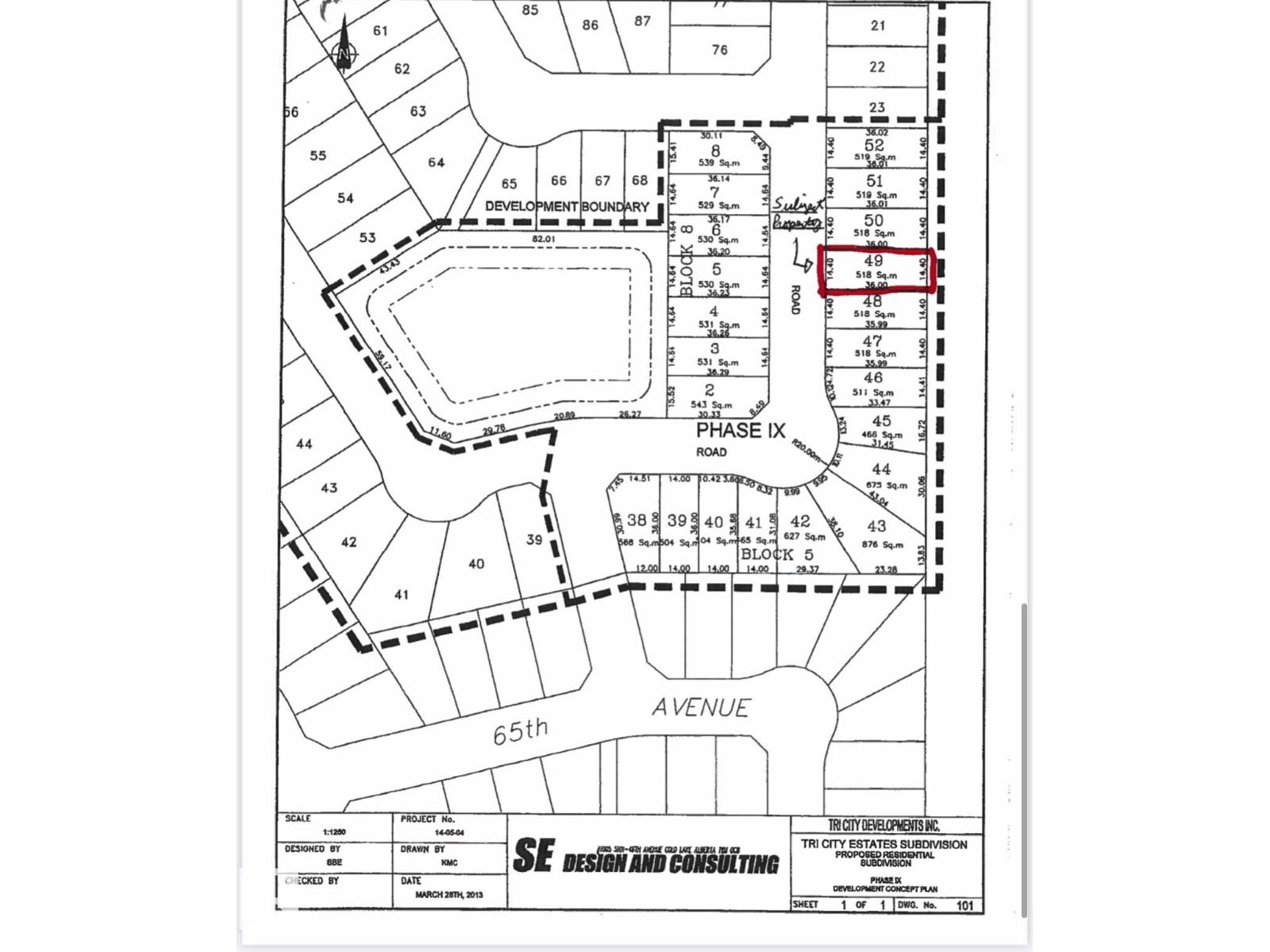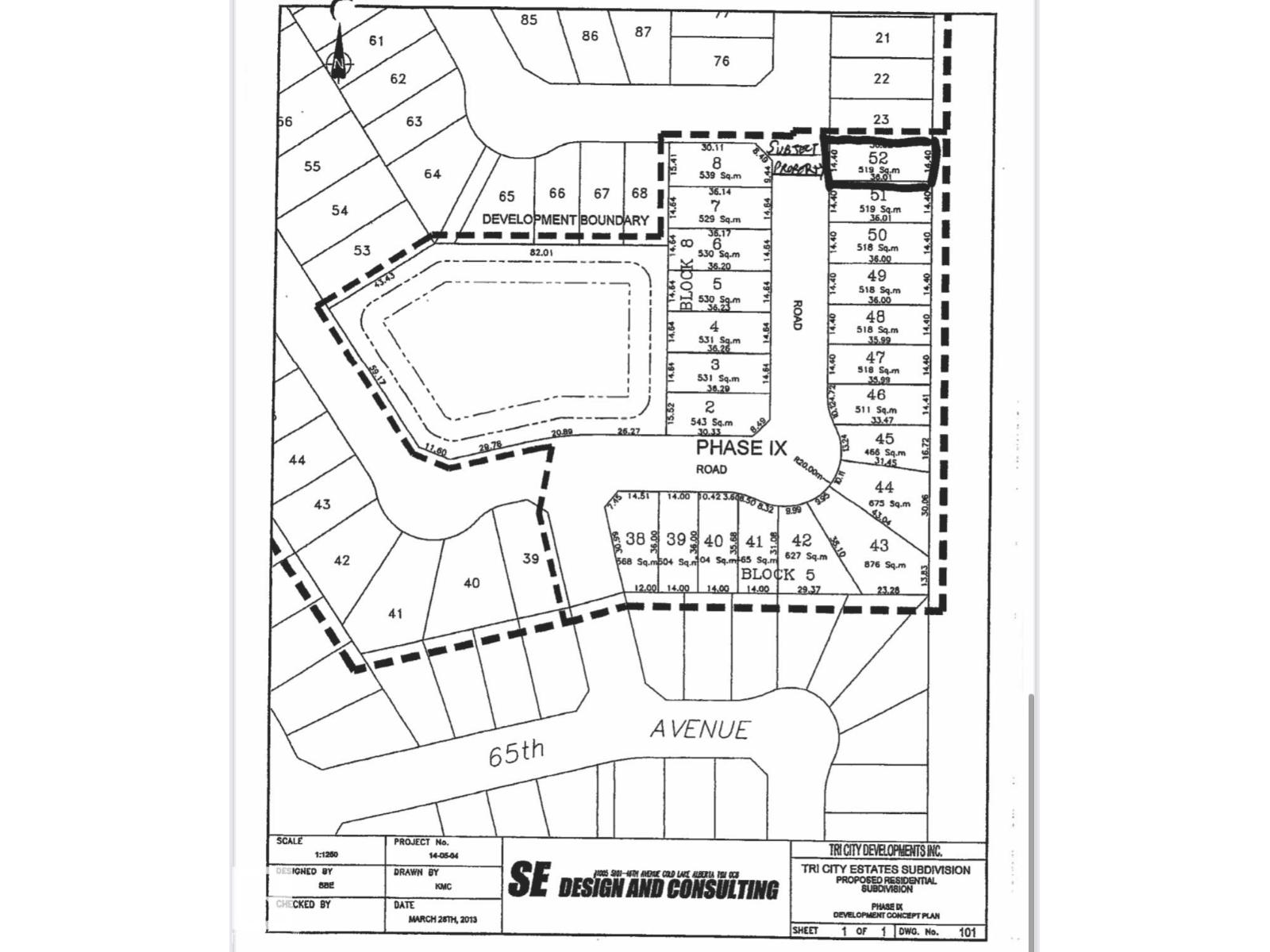9634 110 Av Nw
Edmonton, Alberta
BEAUTIFUL 6bdrm home w/double garage, fenced yard! Featuring 2 shared living spaces with kitchen & bathroom, 6 bedrooms in all! 2bdrms on main flr, 3bdrms on 2nd flr, 1bdrm on 3rd, large shade&sun balcony to enjoy on 2nd flr. *keep the same, or rearrange rooms/living space* Basement contains laundry & utilities, plus another 3pc bathroom that is not finished, and 2 potential but unfinished bedrooms. Fenced yard, with apple tree out back and large double garage, insulated with concrete floor! Just blocks from downtown, Ice Dist, LRT & transit, Colleges, Royal Alex hosp, Kingsway Mall, the Stadium & rec ctr/pool. Tons of restaurants & Entertainment, schools, shops & services nearby. DON'T MISS OUT on this investment opportunity! (id:62055)
Local Real Estate
5015 47 Av
Evansburg, Alberta
If you’re looking for a home overflowing with charm, you’re about to fall in love! Welcome to 5015 47 Avenue in the heart of Evansburg. This 4-bedroom, 3-bath home is full of potential and ready for your personal touch. With just a little TLC, it can be brought back to life in no time — the perfect opportunity to create a space that’s truly your own. The spacious layout offers plenty of room for family living, and the generous yard provides space to garden, play, entertain, or simply relax in the peaceful small-town setting. One of the best features is that it backs directly onto a school playground, giving you open views, extra green space, and no neighbors behind. You’ll also appreciate the oversized double detached garage with mezzanine, ideal for storage, hobbies, or projects of any size. Whether you’re a first-time buyer, an investor, or someone ready to put in a little work for big rewards, this property offers endless potential in a charming and welcoming community. (id:62055)
Exp Realty
#152 1818 Rutherford Rd Sw
Edmonton, Alberta
Step into modern comfort with this 2-bedroom, 2-bath ground floor apartment in vibrant Rutherford. Designed with everyday living in mind, the open layout is enhanced by vinyl plank flooring and large windows that create a bright, welcoming atmosphere. The sleek kitchen features stainless steel appliances, stylish cabinetry, and a central island that’s perfect for casual meals or entertaining friends. Enjoy the ease of in-unit laundry, secure underground parking, and your own private balcony for morning coffee or evening unwinding. The primary suite offers a personal retreat with its own bath, while the second bedroom adds flexibility for guests, family, or a home office. Surrounded by parks, schools, and shopping, this location offers the best of convenience and community—an ideal fit for those seeking both lifestyle and value. (id:62055)
Exp Realty
505, 1316 Windermere Wy Sw Sw
Edmonton, Alberta
Are you looking for an Executive style condo in a secure exclusive location. Welcome to this amazing Condominium unit in Lux at Upper Windermere a luxury Condominium built of steel and concrete. This condo unit has two bedroom, two bathrooms plus den. Open concept floor plan, 9' ceiling, gourmet kitchen, white cabinets, quartz countertops, stainless steel appliances, canopy hood fan. Custom closets on the master bedroom. The in- floor heating offers superior comfort on the bathrooms. The bedrooms are a good size, in-suite laundry. A/C available. A beautiful view from the balcony facing the pond. Peaceful and relaxing. Two title, heated underground parking. Great access to all amenities, walking distance to shopping, restaurants. (id:62055)
The Good Real Estate Company
7305a 155 St Nw
Edmonton, Alberta
****BOTH HOMES ARE AVAILABLE****Introducing the YOGI & SYDNEY Haus by NOYCE Developments! LUXURY LIVING in one Of Edmontons best neighbourhoods, RIO TERRACE. This STUNNING 2.5 Story Home, featureS a DRIVE DOWN DOUBLE Garage, Elevated Front Deck and a ROOF TOP PATIO with South Facing Views of the River Valley!! Premium Exterior Finishes of Brick & Acrylic Stucco. Floor-plans will feature 3 Bedrooms on the 2nd level, Optional 4th bedroom in the loft, 5 total bathrooms (3 Full 2 half), Lounge Area on the third level w/ access to the Roof Top Terrace. Basement will be Fully Finished with a Family Room, 2-PC bathroom & Wet bar. Main level has a Center Kitchen, Dining area overlooking the back Yard & Front living room with access to the Sunny South-facing Balcony which features a Gas Fireplace. THESE HOMES WILL BE STUNNING! (Estimated Completion DECEMBER 2025) (Engineering & Rough in for Elevator Shaft included) (id:62055)
Real Broker
1102 13 Av
Cold Lake, Alberta
Loads of potential and endless possibilities with this 2087 SF family home, located in Cold Lake North, with double attached garage plus double detached shop! Main floor features living room with stunning 2 storey ceilings and exposed beam accents, flowing directly into formal dining room which opens to 3 season sunroom. Well appointed kitchen with loads of cabinet and counter space plus pantry area, open to flexible space that could be used as family room or eating area with access to sunroom. 2 massive bedrooms upstairs plus large 4pc bathroom and loft area open to living room below (could be framed in for 3rd bedroom). Fully finished, walkout basement, features large family room with access to lower level sunroom, small kitchenette, 3rd bedroom plus full bath and another set of laundry hook ups. Located on a massive 10,764 sq.ft park-like lot with mature trees, alley access on two sides and RV parking available. (id:62055)
Royal LePage Northern Lights Realty
#97 501 Youville Dr E Nw
Edmonton, Alberta
This half duplex in Legacy Park offers 2 master suite bedrooms upstairs, 2.5 bathrooms, and 1155sq ft of living space (main and top floor) as well as a finished basement and a one car garage with fully fenced in back yard with newer deck (this complex is pet friendly). This home is ideal for families starting out, Grey Nuns employees, or NAIT/Grant MacEwan students who LRT downtown. The two master suites upstairs are large and both have their own ensuite bathroom (one has large jacuzzi tub) and both rooms have a walk in closet. This half duplex is nestled in a peaceful location, close to all amenities and with low condo fees ($187/month), it ensures worry-free living! Enjoy a bright living area, with a gas fireplace for those chilly evenings. The basement is spacious, has a fireplace and could be used for another bedroom or another living room space. Outside, relax on the sunset facing deck, hang out on the front porch or go across the street to the huge park! Walking distance to the LRT and Grey Nuns. (id:62055)
Honestdoor Inc
3006 Montrose Bv
Beaumont, Alberta
Welcome to Montrose, a true jewel where pride of care shines in every detail. Offering just over 3,400 sq ft of total living space, this home has everything you could wish for. The main floor boasts 9' ceilings, 2 inviting living areas, and sun-filled windows that flood every room with natural light. The beautifully crafted kitchen features granite countertops, a hidden corner pantry for tidy storage, a breakfast bar for extra seating, and newer stainless steel fixtures. Cozy up by the gas fireplace in winter, and enjoy the convenience of main-floor laundry w/ a sink and bonus cupboards. Ascend the custom spiral staircase to a spacious bonus room w/ a custom accent wall and vaulted ceiling — perfect for hosting. Down the hall, find 4 bedrooms and a 4pc bath, including the private owner’s suite w/ a 5pc bath, steam shower, jacuzzi tub, and walk-in closet. The fully finished basement has a bedroom, 4pc bath, 2nd kitchen & laundry — ideal for multi-generational living. Your next chapter awaits in Beaumont. (id:62055)
Century 21 All Stars Realty Ltd
12420 103 Av Nw
Edmonton, Alberta
Welcome to this exceptional luxury duplex, located in one of the most coveted locations in Westmount, where timeless design and premium finishes come together seamlessly. Nestled behind vibrant 124 Street, this home offers over 3,100 SqFt of total living space & includes a private rooftop patio w/ picturesque tree top & city views. The main level features engineered white oak flooring, soaring 10ft ceilings & a chef’s kitchen equipped w/ high-end Jenn-Air appliances & custom millwork. The open-concept layout is perfect for entertaining w/ large wooden framed Pella windows bringing in natural light throughout. Upstairs, the spacious primary suite boasts a walk-in closet & a serene ensuite w/ dual vanities & a glass shower. Two add'l bdrms, a full bath & functional laundry room complete the upper level w/ plush wool carpeting underfoot. The fully finished basement offers a large rec room, fourth bdrm, full bathroom, and plenty of storage. Just steps from shops and cafes, this is the perfect urban escape! (id:62055)
Real Broker
215 Glenridding Ravine Rd Sw
Edmonton, Alberta
Step into modern luxury with this stunning 2023-built 2-storey home, perfectly positioned on a massive 723.98 sq m lot backing onto a serene ravine. Designed for both comfort and function, the upper level offers three spacious bedrooms, including a lavish primary suite, a versatile bonus room, and a convenient laundry room. The main floor impresses with a sleek kitchen, a full spice kitchen, a bright living and dining area, plus a bedroom and full bath—ideal for guests or multi-generational living. The unfinished basement, with a separate entrance, is ready for your vision. Outside is a double attached 23’6” x 22’1” garage that provides ample parking and storage. Close to all major transportation routes and amenities, this stunning home has unparalleled views in a prime location, an opportunity not to be missed. (id:62055)
RE/MAX River City
6607 Tri City Wy
Cold Lake, Alberta
Amazing opportunity to build on this well suited lot in the prestigious neighbourhood of Tri City Estates! A fantastic location to build your dream family home. Located close to shopping centres, banks, schools, restaurants, the Energy Centre, Portage College, and playgrounds. (id:62055)
Venus Realty
6613 Tri City Wy
Cold Lake, Alberta
Amazing opportunity to build on this well suited lot in the prestigious neighbourhood of Tri City Estates! A fantastic location to build your dream family home. Located close to shopping centres, banks, schools, restaurants, the Energy Centre, Portage College, and playgrounds. (id:62055)
Venus Realty


