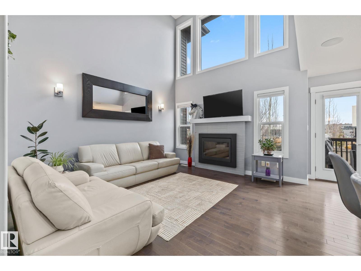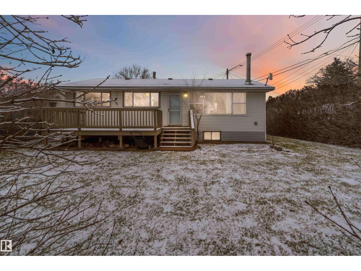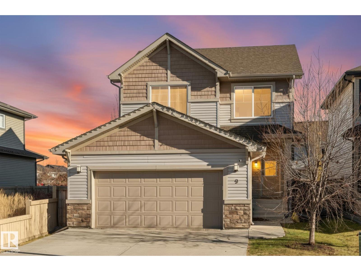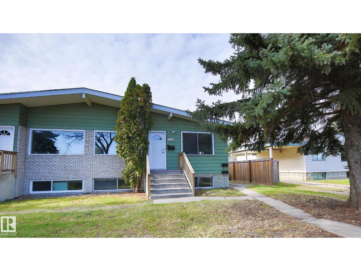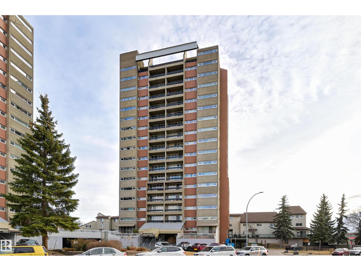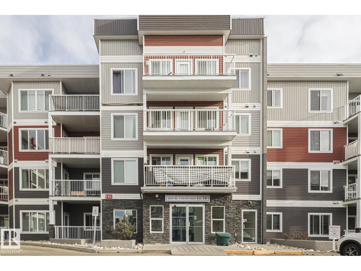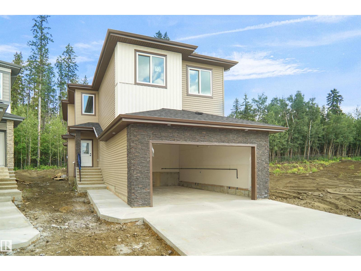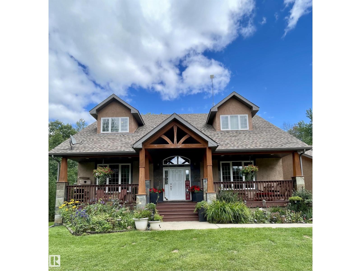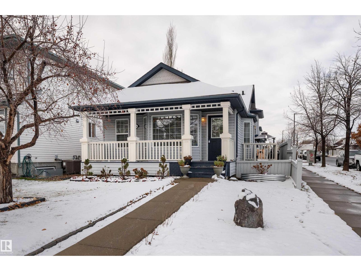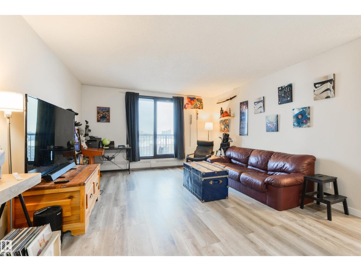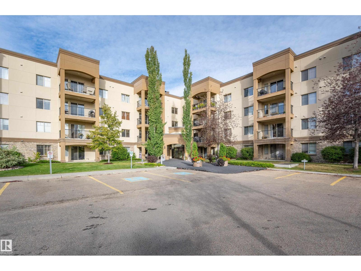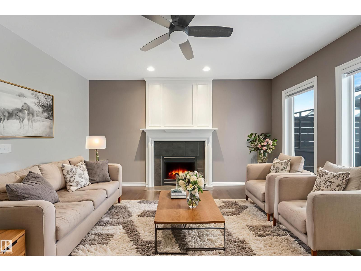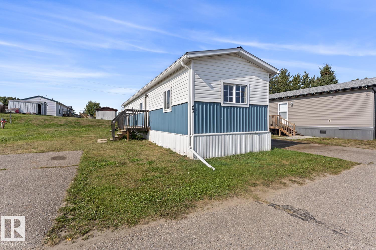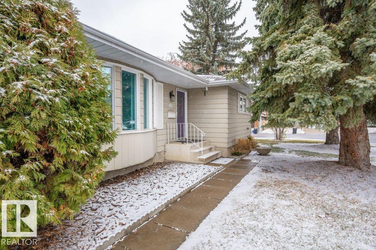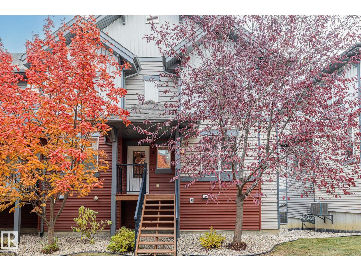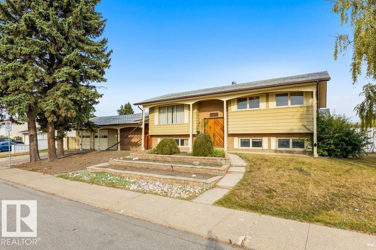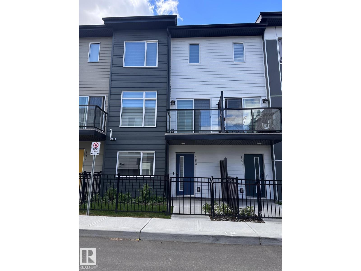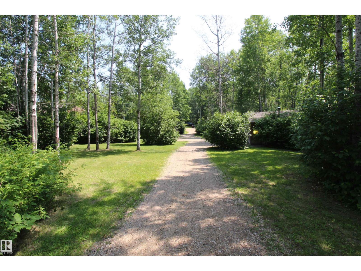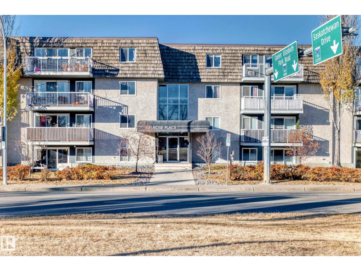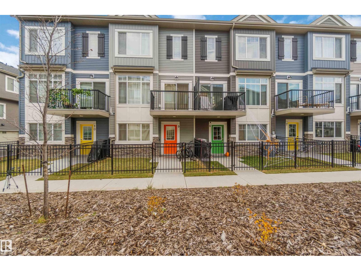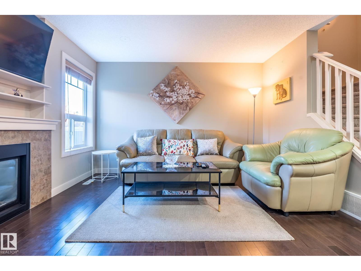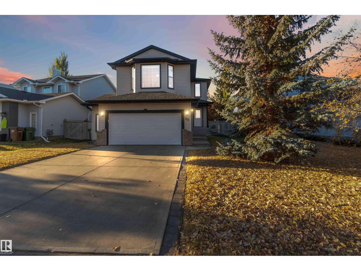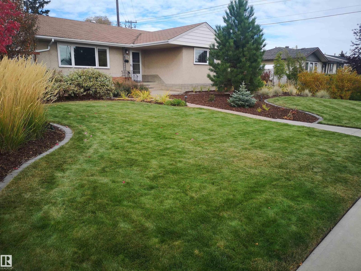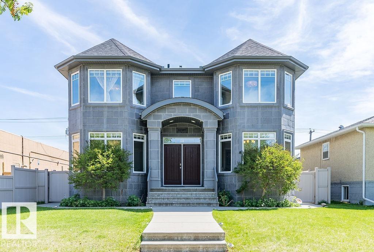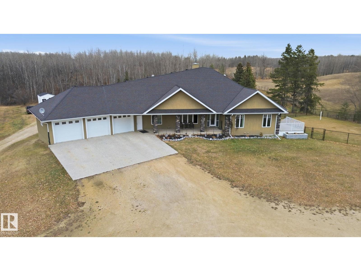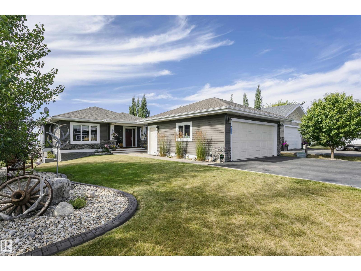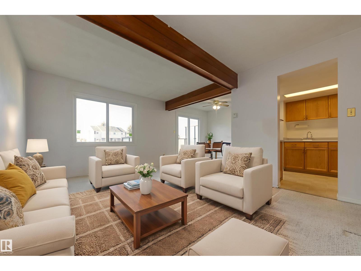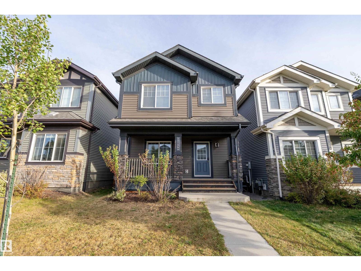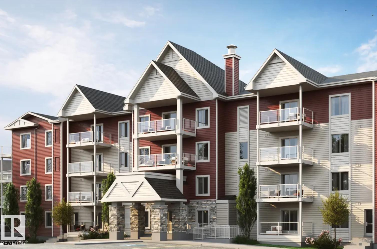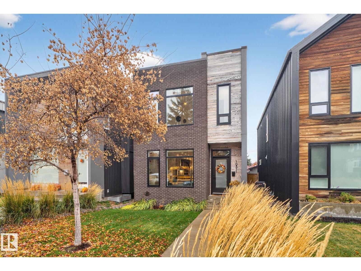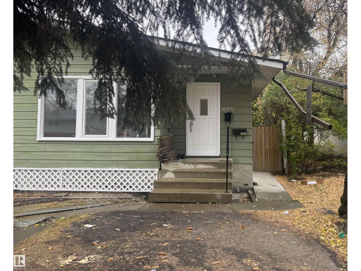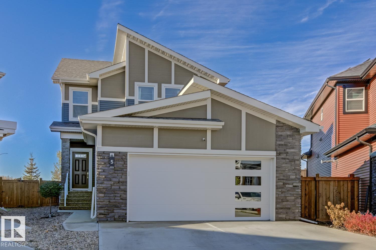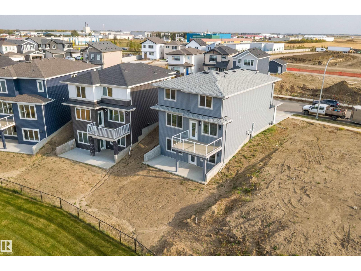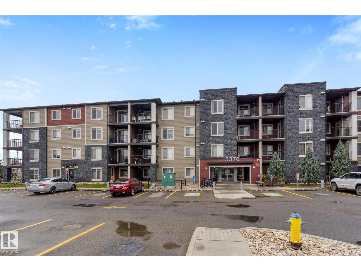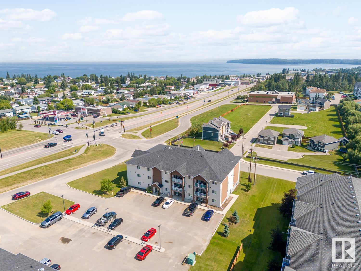7 Lincoln Cr
St. Albert, Alberta
Welcome to this cherished home nestled in the heart of beautiful Lacombe Park in St. Albert. Brimming with character and warmth, this inviting residence features vaulted ceilings in the living and dining rooms, a spacious main-floor family room with a brick fireplace, and a white kitchen and breakfast nook with a garden door to the backyard. This 2200 sq. ft. home with 4 bedrooms plus a loft offers plenty of room for a growing family. The large fenced yard provides privacy and space for children, pets, and outdoor entertaining. Ideally located close to playgrounds, parks, and schools, and just minutes from downtown St. Albert and shopping, this home combines comfort with convenience. Whether you are ready to move right in or excited to revitalize it into a modern masterpiece, this property presents a rare opportunity in one of St. Albert’s most desirable neighbourhoods. A double-attached garage and a main-floor laundry and mudroom combination add to the home’s everyday functionality and timeless appeal. (id:62055)
Maxwell Devonshire Realty
2609 Maple Wy Nw
Edmonton, Alberta
Priced to SELL! ZERO CONDO FEES plus a TRANSFERABLE WARRANTY! An excellent opportunity in Maple is waiting for its new owner. This bright and inviting, open-concept home is sure to provide your growing family with the space they need! Starting with your new kitchen, you'll find: plenty of NATURAL SUNLIGHT, QUARTZ COUNTERTOPS, a LARGE BAR ISLAND, SOFT-CLOSE CABINETS/DRAWERS and a nice-sized PANTRY! In your new home, you'll also find: LUXURY VINYL PLANK FLOORS throughout, 9FT CEILINGS, freshly steam-cleaned carpets, plus CERAMIC TILE! Outside features: a well-sized FENCED yard (no landscaping required!), DECK with a NATURAL BBQ hookup (for unlimited gas during BBQ season!) and a DOUBLE DETACHED GARAGE. Closer to the Anthony Henday and Whitemud Drive (without the noise), this home is also closer to newer schools, shopping, groceries and all amenities! Affordable, clean, newer, with a warranty and over 2000 sq/ft of living space; this property won't last long, come see what Maple has to offer! (id:62055)
Initia Real Estate
17504 13 Av Sw
Edmonton, Alberta
Rarely do you come across a half duplex that features an open-to-below concept, making it feel more open and spacious than any others. This fully upgraded Dolce Vita home is located in a quiet cul de sac in the heart of Windermere, which is surrounded by amenities, and even has an upgraded adjoining wall with extra insulation to minimize noise travel. The main floor welcomes you with a large entryway that leads into the cozy living room with soaring 18ft ceilings, a gas fireplace, and large windows that allow in plenty of sunshine. The kitchen boasts a large island w/ seating, quartz countertops, stainless steel appliances, a gas stove, a walk-in pantry, a comfy dining area, and a central vac kick plate. Upstairs hosts the large primary bedroom with a walkthrough ensuite, featuring dual sinks, and a spacious walk-in closet. Upstairs also has 2 more bedrooms, a 4pc bathroom w/ built-in shelving, and a laundry room for added convenience. The basement is roughed-in and awaits your final touch. Welcome home! (id:62055)
RE/MAX Elite
17 Ross Dr
Fort Saskatchewan, Alberta
Welcome home to 17 Ross Drive, Fort Saskatchewan! This charming 1000 SqFt Bungalow in Old Fort Sask offers comfort and versatility. The open-concept main floor flows nicely, featuring 3 bedrooms up and 2 full bathrooms. A crucial feature for flexibility is the side entrance leading directly to the lower level, which features a second functioning kitchen and four bedrooms. This setup is ideal for accommodating extended family or providing private, flexible living space. Outside, you'll find a large detached single garage, excellent privacy, and a nice front deck perfect for morning coffee. Located close to schools and all amenities, this property makes family life and commuting simple. Schedule your viewing today! Some pictures are Virtually Stages (id:62055)
Royal LePage Premier Real Estate
13311 Dovercourt Av Nw
Edmonton, Alberta
Beautifully updated and move-in ready, this 4 bedroom 1.5 bath bungalow in Dovercourt blends classic charm with modern comfort. Fresh paint and new flooring create bright welcoming spaces throughout. The main floor offers a spacious living room with picture window, an updated kitchen with stainless steel appliances and rich wood cabinetry, and 3 comfortable bedrooms with a full bath. The finished basement extends your living area with a cozy fireplace, guest bedroom, half bath and plenty of storage. Outside, enjoy a large fenced yard with mature trees, deck and firepit, perfect for relaxing or entertaining. A single detached garage adds convenience, while recent updates including bathrooms, carpet, baseboards and flooring add peace of mind. Situated in a mature central neighbourhood close to schools, parks and transit, this Dovercourt home offers space, comfort and value for families, first-time buyers or investors. (id:62055)
Real Broker
9 Spring Li
Spruce Grove, Alberta
Welcome to your stunning home in the beautiful community of Spring Gate! This fully finished property offers an open and inviting layout with plenty of room for family and entertaining. The main floor features 9 ft ceilings, a bright and modern kitchen with quartz countertops, stainless steel appliances, and a large island with seating. The cozy living room showcases an elegant electric fireplace, perfect for relaxing evenings. Upstairs, you’ll find three spacious bedrooms plus a versatile bonus room. The primary suite includes a walk-in closet and a luxurious ensuite. The fully finished basement features an additional bedroom and full bathroom perfect for larger families or guests. The oversized garage connects to a well-designed mudroom with custom cabinetry and convenient main-floor laundry. Central AC for year round comfort. With its stylish finishes, functional design, and ample living space on every level, this home is ready to impress! (id:62055)
RE/MAX Preferred Choice
12732 113a St Nw
Edmonton, Alberta
12730 and 12732 113A Street NW Rare side-by-side bungalow duplex with six legal suites – City of Edmonton major development permit available for review. Full duplex featuring two spacious 3 bedrooms / 1.5 baths upstairs and four separate 1-bedroom basement suites with full baths. Located across from a large off-leash dog park, this well-maintained property has reliable long-term tenants who wish to remain, making it a turnkey cash flow opportunity. There are six rear parking stalls with back-alley access. Don’t miss your chance to own a cash flowing multi-family asset in a great location! (id:62055)
Initia Real Estate
#84 8735 165 St Nw
Edmonton, Alberta
Check out this spacious 1-bedroom condo in a concrete building. The living room is a grand space with doors that open wide to a large Southeast-facing balcony with unobstructed, stunning views. Great living with an upgraded kitchen, new countertop, newer fixtures, freshly painted, lots of closet built-ins, and new flooring. The large primary bedroom fits a king-sized bed and has a large closet, and an additional 4-piece upgraded bathroom completes this home. There is plenty of in-suite storage along with assigned storage in the basement. The unit comes with 1 assigned covered parking stall. Low condo fees cover all utilities: heat, water, and power. This home is move-in ready with quick possession available. Great location; bus stop at your door, walking distance to Misericordia Hospital, upcoming LRT station, WEM, and schools. Easy access to Whitemud Dr. and Anthony Henday. A wonderful opportunity for inexpensive and convenient living. (id:62055)
RE/MAX River City
2551 Lockhart Wy
Cold Lake, Alberta
Custom executive 2-storey home on sought-after Lockhart Way in Lakewood Estates. This over 2500 sq ft home features stunning hardwood floors, a dream kitchen, impressive bonus room, and a backyard built for entertaining. The open concept main floor features white kitchen with huge centre island, stone counters and stainless steel appliances. Flow is seamless into the large living room with gas fireplace and good sized dining room with access to the large 2-tier back deck. Laundry, 1/2 bath and access to the oversized heated garage is also on this level. Upstairs is a large bonus room, along with a full bath and 3 bedrooms including primary with private balcony facing the lake, large walk-in and impressive 5-piece ensuite. The basement is nearly completed - only floor is needed and includes 2 more bedrooms, family room and bathroom. Added upgrades include Air Conditioning and wiring for a hot tub. fenced, landscaped, with ample parking - it's all here for your next home in Cold Lake! (id:62055)
Royal LePage Northern Lights Realty
#402 1820 Rutherford Rd Sw Sw
Edmonton, Alberta
This gorgeous TOP FLOOR CORNER UNIT is located in the desired community of RUTHERFORD. This unit comes with an OPEN-CONCEPT layout featuring FRESH PAINT, plenty of NATURAL LIGHT and laminate flooring throughout. There is a spacious living room with an adjacent dining area. The gourmet style kitchen comes with modern cabinetry, all your essential STAINLESS-STEAL APPLIANCES, GRANITE countertops and a large BREAKFAST ISLAND. The master bedroom comes with an ENSUITE bathroom and a spacious WALK-IN COSET. There is another bedroom and bathroom on the opposite side of the condo. Enjoy the luxury of a DEN for working from home and IN SUITE LAUNDRY. The spacious BALCONY is to die for your summer enjoyment. This unit comes with a TITLED underground parking stall with an assigned STORAGE CAGE. The building is close to all your amenities including parks, schools, shopping, restaurants and major roadways like Ellerslie and Calgary Trail. (id:62055)
RE/MAX Rental Advisors
53 Meadowgrove Lane
Spruce Grove, Alberta
UPGRADED HOME BACKING GREENSPACE IN THE COMMUNITY OF MCLAUGHLIN! This home boasts 28 ft Long Deck with 4 bedrooms, 3 full baths, bonus room & 9ft ceilings on all three levels. Main floor offers vinyl plank flooring, bedroom/den, family room with 18ft ceiling, fireplace. Kitchen, with modern high cabinetry, quartz countertops, island & BUTLERS PANTRY/SPICE KITCHEN, is made for cooking family meals and entertaining. Spacious dinning area with ample sunlight is perfect for get togethers. The 3 piece bath finishes the main level. Walk up stairs to master bedroom with 5 piece ensuite & spacious walk in closet, 2 bedrooms with walk in closets, full bath, laundry and bonus room. Unfinished basement with separate entrance and roughed in bathroom is waiting for creative ideas. Public transit to Edmonton, & more than 40 km of trails, your dream home home awaits. Includes: DECK/TRIPLE PANE WINDOWS/ WIRELESS SPEAKERS/ GAS HOOKUP ON DECK (id:62055)
Exp Realty
#34 54419 Rge Road 14
Rural Lac Ste. Anne County, Alberta
Just over 2,300 sq ft 2-story on 2.02 acres with a beautifully landscaped private yard. Main floor features a massive master suite with generous ensuite and walk in closet, bright living room, stunning kitchen, and half bath. Upstairs offers 3 large bedrooms, full bath, and spacious bonus room. Partially finished basement includes a family room, half bath, and room for future development. Enjoy an above-ground heated pool, gazebo, and huge deck creating a true backyard oasis. Oversized triple detached garage and 3-tank sewer system complete with a drilled well this exceptional property. (id:62055)
Century 21 Leading
#1012 11307 99 Av Nw Nw
Edmonton, Alberta
Urban Living at its Finest! Welcome to the Valhalla located in one of Edmonton's finest downtown districts. This 2 bed 1 bath is perfect for young professionals or those wanting to downsize from a home. Updated Kitchen Cabinetry, Newer Stainless appliances, Gleaming Hardwood Floors, In Suite Storage, a South East Balcony, Underground Parking ~ Painted in neutral colours offering you a blank slate to be creative with decorating your way. THE REAL SHOWSTOPPER? Resort-style amenities and unbeatable location ~ IN-COMPLEX amenities include Same floor Free Laundry, Salt Water Pool, Well Equipped Gym, Bike Storage & a Party/Social Room with Terrace Overlooking the incredible River valley Views. Close to walking Trails, Transit, and all the fantastic amenities nearby such as Shopping, Fine Restaurants, live Theatre & Music, Art Galleries & more. Located on a Beautiful Quiet Tree Lined Street ~The Valhalla is Professionally Managed on-site Daytime Staff, Fob equipped Entry, Pet & Child Friendly! (Virtually Staged) (id:62055)
RE/MAX Real Estate
1204 Gillespie Cr Nw
Edmonton, Alberta
Welcome to this beautiful 4-level split home in Glastonbury, offering 1,080 sq ft of comfortable living on a desirable corner lot. This property is perfect for hosting and large families, featuring light wood flooring and cozy carpet throughout for warmth and style. The bright main floor showcases an open living and dining area, along with a spacious kitchen that includes an island and plenty of counter space. Upstairs, the primary bedroom is paired with a bonus room that’s perfect for a play area or home office. The inviting family room features a stunning fireplace, creating the perfect spot for gatherings and relaxation. With a fully finished basement offering a large recreation room and additional bedroom, there’s room for everyone. Enjoy the charming front porch, rear parking pad, and a fantastic location close to parks, shopping, and schools with quick access to the Whitemud and Anthony Henday. (id:62055)
Exp Realty
#908 10145 109 St Nw
Edmonton, Alberta
Experience the best of urban living in this stylish 2 bedroom, 1 bathroom condo perfectly positioned on the 9th floor of a quiet, well-maintained building. Just steps from restaurants, coffee shops, grocery stores, and MacEwan University, this location offers the ultimate in convenience and walkability—ideal for students, young professionals, or investors. Inside, you’ll find a modern and functional layout designed for comfort and practicality. Enjoy ample in-suite storage, in-suite laundry, and heated underground titled parking—everything you need for effortless downtown living. The building also features fantastic amenities, including a fully equipped fitness center and a massive games room, perfect for relaxing, studying, or spending time with friends. Whether you’re looking to move in and enjoy or add a solid property to your rental portfolio, this condo delivers style, value, and an unbeatable location all in one package. (id:62055)
RE/MAX Real Estate
7 Grandin Woods Est
St. Albert, Alberta
Back up the truck! Check out this great 3 bedroom condominium with 2 bathrooms, partially finished basement, fenced yard and an attached garage. Freshly painted and new vinyl plank flooring on the main floor and down you will love what this condominium has to offer. Windows have been upgraded along with fencing and exterior. The attached garage enters into the basement area that also has extra storage and a flex room for your convenience. Walking distance to walking trails, Enjoy Centre and schools, along with public transportation. (id:62055)
Maxwell Challenge Realty
#311 400 Palisades Wy
Sherwood Park, Alberta
INCREDIBLE VALUE IN THIS GORGEOUS CORNER UNIT CONDO!!! YOU'LL LOVE THE VIEW AND BEAUTIFUL SUNSETS!! Overlooking Centennial Park. One of the largest condos in the building! Featuring a fabulous open design with lots of natural light. Stunning kitchen with gorgeous granite countertops, huge island, stainless steel appliances, new built-in breakfast bar with cabinetry, plus a large dining area. Very spacious and bright living room with attractive gas fireplace. There are 2 bedrooms, 2 full bathrooms including a beautiful ensuite with walk-through closet in the Primary Bedroom. In-suite laundry and AIR-CONDITIONING too! This condo includes: ONE UNDERGROUND TITLED PARKING STALL, AND ONE STORAGE UNIT located on the third floor. Professionally managed building with great amenities, including a theatre room and fitness room. Within walking distance to restaurants, shopping, and Millennium Place. A rare find and truly unbelievable value!! Visit REALTOR® website for more information. (id:62055)
RE/MAX Elite
6126 17a Av Sw
Edmonton, Alberta
Lovingly maintained by the original owners, this bright corner lot 2-storey offers true move in comfort with no construction noise, dust, or waiting for landscaping. Enjoy a fully finished yard with a deck, two gazebos, fountains, and app-controlled Gemstone Lighting, perfect for relaxing or entertaining. Inside, hardwood floors, custom blinds, and sun-filled spaces create a welcoming feel. The main floor features a large foyer, flex room (ideal as a dining, playroom, or music room), 2-piece bath, and a walk-through pantry connecting the mudroom to a spacious kitchen with granite counters and island seating. The dining area, surrounded by windows, opens to the yard for effortless BBQs and family dinners. Cozy up by the gas fireplace with its designer wood mantle, or retreat upstairs to the bonus room, laundry, and three bedrooms including a generous primary suite with walk-in closet and 5-piece ensuite. The basement is ready for future development with 2 windows and rough-in plumbing. Central AC, Furnace (id:62055)
RE/MAX River City
31 Chartres Cl
St. Albert, Alberta
GREENSPACE BACKING! Experience the best in the community of Cherot, connected to trails and nature. This stunning 3 bedroom, 2.5 bathroom duplex home offers 9' ceilings and an open concept main floor with half bath, designed for entertaining and comfort. The kitchen features upgraded cabinets, pantry, convenient waterline to fridge and gas line to stove. The upper floor features a flex area, convenient laundry room, full 4-piece bathroom and 3 large bedrooms. The master is a true oasis with walk-in closet and ensuite. Other highlights of this amazing home include a separate side entrance, legal suite rough in's, FULL LANDSCAPING, a double attached garage, APPLIANCES INCLUDED (may not be as pictured), gas line to rear deck, unfinished basement with painted floor, high efficiency furnace, and triple pane windows. Buy with confidence. Built by Rohit. UNDER CONSTRUCTION. Photos may differ from actual property. Shower wand washers not included. No railing. (id:62055)
Mozaic Realty Group
63 4405 50 Av
Cold Lake, Alberta
Everything you need under one roof! Affordable living awaits in this updated 2-bedroom mobile home in Wildwood Trailer Park. This single-wide has seen improvements throughout and is move-in ready. Step into the freshly painted, open-concept kitchen and living area featuring light, bright tones and white cabinetry in a spacious layout. The cozy living room flows seamlessly from the kitchen, with bedrooms set on opposite ends for added privacy. A full 4-piece bath and convenient laundry/storage complete the home. Located in Cold Lake South, you’ll love the proximity to schools, shopping, and the business community. Perfect for first-time buyers, downsizers, or investors looking to grow their portfolio! (id:62055)
RE/MAX Platinum Realty
45 Woodstock Dr
Sherwood Park, Alberta
Beautifully maintained bungalow in sought-after Woodbridge Farms featuring a fully legal basement suite, a massive oversized attached garage, and low-maintenance landscaping on a spacious corner lot surrounded by mature trees. This 1,320 sqft home offers three bedrooms on the main level, a bright living room with updated windows, and a large upgraded kitchen with modern cabinetry, stainless steel appliances, and ample counter space. The primary bedroom includes a private 2-piece ensuite, while the lower level offers excellent income potential or multi-generational living with its legal suite — complete with a full kitchen, large rec room, bedroom, full bath, and private laundry. Ideally located near schools, parks, and all amenities. (id:62055)
Royal LePage Prestige Realty
14524 21 St Nw
Edmonton, Alberta
This charming freshly painted starter home is ready for its next chapter! The solid bones and functional layout make it an exciting opportunity for first-time buyers, investors, or anyone looking to add their personal touch. The main floor features a bright, sunny living room perfect for cozy evenings, a kitchen with eat in dining area, plus 2 spacious bedrooms, including a primary with 2-piece ensuite, and finally a full 4-piece main bathroom. Downstairs, the finished basement expands your living space with a large rec room, den/home office/workout space, 3rd bedroom, a 3-piece bathroom, and plenty of storage with a generous storage room. Outside, you’ll appreciate the lot size and potential to create a backyard oasis. With a little vision and creativity, this property can truly shine. Located in a family-friendly neighborhood close to schools, parks, and amenities, this is a fantastic chance to own a home you can grow into. (id:62055)
Century 21 All Stars Realty Ltd
#45 655 Watt Bv Sw
Edmonton, Alberta
Modern style meets everyday function! This END UNIT townhouse features black quartz counters, updated lighting+kitchen appliances, and even central A/C! The bright, open living area w/ 9ft ceilings is perfect for relaxing or entertaining, while upstairs, the spacious primary suite offers double closets, a 4-piece ensuite, and plenty of room to unwind. Thoughtful upgrades include new bathroom fans, motion-sensor stairway lighting+updated CO2/smoke detectors. Step onto your private balcony-complete with wood tiles, greenery, and a privacy screen that all stay! The garage is a dream with hot and cold water taps, a drain, and smart storage solutions. Downstairs, you’ll find a versatile flex space, ready for your workouts, hobbies, or home office. Located in a well-maintained,tree-lined complex with an affordable condo fee and close to all amenities- all landscaping, shovelling, maintenance is incl. + owners have access to the on-site fitness facility and social space available for bookings. All boxes checked! (id:62055)
Century 21 Masters
15003 88 St Nw
Edmonton, Alberta
Welcome to this 4-bedroom, 3-bathroom home on a spacious corner lot in the family-friendly community of Evansdale. This one-owner property is a true time capsule, full of character and incredible potential for those ready to make it their own. The bright open-concept layout offers a welcoming flow, perfect for family living and entertaining. Upstairs, you’ll find three bedrooms, including a primary with a 3-piece ensuite, along with an additional 4-piece bathroom. The lower level expands your living space with a large family room, a rec room complete with a bar, and a generous fourth bedroom—ideal for guests, teens, or a home office. The home’s prime location is just steps from schools, parks, and shopping, making it a convenient and family-oriented choice. Whether you’re looking for a solid investment or envisioning your forever home, this property is brimming with opportunity. With the right touch, it could truly shine for years to come. (id:62055)
Initia Real Estate
#156 804 Welsh Dr Sw
Edmonton, Alberta
Spacious three storey townhouse available for rent in the desirable Walker community. This well maintained home offers plenty of natural light and a functional layout perfect for families or professionals. The main floor features an open concept living and dining area with a modern kitchen and ample cabinet space. Upstairs includes multiple bedrooms and bathrooms providing comfort and privacy. The double attached garage offers convenient and secure parking. The property also features concrete paved access for easy maintenance and a clean look. Located in a quiet and welcoming neighbourhood with parks schools and walking trails nearby. Shopping centers restaurants and public transportation are all within close reach making daily errands and commutes simple and stress free. Small and trained pets are allowed making this a perfect home for pet lovers. (id:62055)
Kairali Realty Inc.
17, 59316 Rge Rd 54
Rural Barrhead County, Alberta
Full single lot backed by crown land for sale in the community of Summerlea. Features a double garage, insulated and heated. Wood and propane heat, will need a propane tank brought in. Wired for power but will need to be connected. Mature foliage, private recreational setting. Plenty of extra parking, manicured lot with executive steel privacy gates. Only a couple of minutes from the boat launch. Excellent summer RV getaway or development potential. Owned lot with affordable annual condo fees ($150). Gas/power to property line. Aerial dimensions for reference only. (id:62055)
Sunnyside Realty Ltd
6304 94a Av Nw
Edmonton, Alberta
SEIZE THE OPPORTUNITY! Listed $41k below appraised value of $610k. Be home in time for the holidays instead of waiting to compete with everyone else. A stunning, move in ready, top-to-bottom renovated bungalow that blends modern design with everyday comfort. This open-concept home offers 2300ft² of stylish living space, featuring high-end finishes and thoughtful details throughout. Step inside to a bright and airy main floor where the living, dining, and kitchen areas flow seamlessly together — complete with chef’s kitchen, quartz counters, stainless appliances and wood burning fireplace. All 4 bedrooms and both bathrooms are well sized, offering plenty of space for your family or work-from-home space. The basement features an oversized entertainment room with fireplace, custom built-ins and a 4th bedroom with ensuite bathroom and laundry area. Outside, the large fully fenced yard offers private outdoor space as well as an oversized heated and insulated garage. The value speaks for itself. (id:62055)
RE/MAX Real Estate
6016 189 St Nw
Edmonton, Alberta
Welcome to Jamieson Place! Step into this beautifully updated 3-level split home, freshly painted, offering over 1,580 sq. ft. of finished living space with brand-new modern flooring and carpet throughout. Designed with family living in mind, the open-concept layout features 4 spacious bedrooms, soaring vaulted ceilings, a sunken family room, and a cozy wood-burning fireplace—perfect for creating lasting memories. Set on a lot that backs onto a green space, the property is framed by Alpine-inspired rock and boulder landscaping that adds striking curb appeal. Bright, clean, and designed for comfort, this home offers the ideal blend of style and functionality for today’s modern family. Located in a quiet, family-friendly neighbourhood close to schools, parks, amenities, and major highways, this is a must-see home you’ll love coming back to every day! (id:62055)
RE/MAX Excellence
#417 8604 Gateway Bv Nw
Edmonton, Alberta
Stylish Top-Floor Condo with Park Views! Beautifully renovated 1-bedroom unit in the heart of Strathcona, overlooking scenic Big Miller Park. Enjoy bright, open-concept living with modern vinyl plank flooring, stainless steel appliances, and in-building laundry. Just steps from Whyte Avenue, the Farmers Market, River Valley trails, and Edmonton’s signature festivals. The building has been upgraded with new windows and a new elevator, plus offers convenient visitor parking. Condo fees include all utilities—making this an excellent choice for investors or anyone seeking a vibrant, low-maintenance urban lifestyle! (id:62055)
RE/MAX River City
#9 6214 Cartmell Co Sw
Edmonton, Alberta
This immaculate two-year-old townhouse is nestled in the highly sought-after community of Heritage Valley, offering modern living in a vibrant and convenient location. Meticulously maintained, the home features contemporary finishes, an open-concept layout, and bright, spacious interiors that reflect true pride of ownership. Residents will appreciate the easy access to a wide range of amenities, including shopping centers, schools, parks, and public transportation. Combining comfort, style, and an exceptional location, this property presents an ideal opportunity for discerning buyers seeking move-in-ready living in one of the area’s most desirable neighborhoods. Don't miss your opportunity! (id:62055)
Real Broker
1692 Cunningham Wy Sw
Edmonton, Alberta
Welcome to this beautiful half duplex in the family friendly community of Callaghan. The main floor features hardwood throughout, a bright living room with a cozy gas fireplace, and a kitchen complete with an eat-up bar and corner pantry. The fully finished basement provides a spacious family or flex room and a full bathroom, ideal for guests or recreation. The second level offers exceptional functionality with two generous bedrooms, each with its own full ensuite and walk-in closet, essentially creating two primary suites. A bonus room and convenient upstairs laundry add to the comfort. Enjoy the beautifully landscaped backyard featuring a deck, gazebo, and full fencing, plus the added privacy of a walking path behind the home rather than direct rear neighbours. With a double attached garage and close proximity to parks, playgrounds, schools, shopping, and more, this is an excellent opportunity in a desirable location. (id:62055)
RE/MAX Excellence
182 Erin Ridge Dr
St. Albert, Alberta
Nestled in the heart of Erin Ridge, this charming 2-storey home is perfect for families seeking space, comfort, and community. With 4 bedrooms (3 up, 1 down), 4 bathrooms, and 2400 sq ft of living space, it’s designed for everyday living. The main floor offers an open-concept layout with hardwood floors, a cozy gas fireplace, and a spacious kitchen featuring a central island and walk-in pantry. Upstairs, enjoy a large bonus room, two additional bedrooms, a 4-piece bath, and a luxurious primary suite with ensuite and walk-in closet. The fully finished basement adds extra living space, a bedroom, and a 2-piece bath. Outside, relax in the professionally landscaped, fenced yard with garden beds and a beautiful deck. Recent upgrades (2025) include new shingles, hot water tank, fresh paint, and plush carpet upstairs. The oversized garage offers plenty of room for vehicles and storage. Close to top-rated schools and scenic parks, this move-in ready home is a must-see! (id:62055)
Initia Real Estate
8032 70 Av Nw
Edmonton, Alberta
It doesn't get any better than this. Golden built 1126 sq. foot bungalow with 3 bedrooms on main. Major renovations in 2021 included Legal 2 bedroom basement suite with separate entrance. See associated Docs for all the extras. Double garage and lots of extra parking. Good tenant pays $1400.00/month and would like to stay. Home shows very well up and down with many upgrades. Air conditioned. Located on 70 foot wide by 111 ft. deep pie lot and backs onto a neighborhood park. Snooze you lose on this one. Lot has city easement so lots of room for the kids to play and extra parking. See associated Docs (D) for a list of all the upgrades and extras too numerous to mention here. I think you will be impressed. New shingles will be installed by possession date. See the online video here: https://youtu.be/Az1okF6IBV8 (id:62055)
Homes & Gardens Real Estate Limited
10535 80 St Nw
Edmonton, Alberta
This exquisite home offers over 4,300 sq.ft. of impeccably designed living space, blending elegance with comfort. Step into a grand open foyer with a striking staircase and rich hardwood floors that set the tone for the entire home. The main floor features a versatile den with custom built-ins, two beautifully appointed living rooms, and a spacious walk-in pantry/storage area. The chef-inspired kitchen is a true centerpiece, complete with in-floor heating, high-end appliances, granite countertops, and abundant cabinetry. Upstairs, you’ll find four generously sized bedrooms—three with private ensuites and walk-in closets. The fully finished basement, with soaring 9’ ceilings, offers even more space to enjoy, including a flex room with wet bar, a home gym with cork flooring, two additional bedrooms, and a full bathroom. Upgrades: central A/C, in-floor heating in all tiled areas, premium custom window coverings, enhanced insulation, maintenance-free fencing and covered deck, a water softener. (id:62055)
RE/MAX Excellence
2012 Parkland Dr
Rural Parkland County, Alberta
Multi family living on just under 11 acres out of subdivision by Blueberry School! This custom home has been built from the foundation up with attention to detail incl fir plywood construction, dbl studded ext. walls & roxul insulated interior walls. Main floor family room, 2 way wood burning fireplace to the open concept kitchen, dining & living room. Master bedroom has gas fireplace and private deck. The 5 piece ensuite & walk through closet with 2nd access to laundry room. Spare bedroom, full bath, 2 offices, 1/2 bath and walk in closet with sink off garage entry. Massive rec room, 3rd bedroom, full bath, gym/media & utility in basement. Walkout basement has separate suite (can be accessed from main home). Suite has full kitchen, dining & living room, master bedroom with 5pc ensuite, 2 extra bedrooms, office, full bath & laundry. 46x78' SHOP is metal clad with radiant heat, woodstove, office, full bath & mezzanine and 10', 14' & 16' doors. Beautifully landscaped just minutes to town & paved access! (id:62055)
RE/MAX Real Estate
#525 55101 Ste. Anne Tr
Rural Lac Ste. Anne County, Alberta
Fantastic 4 bedroom WALKOUT bungalow with THE BEST lake views!! New vinyl plank, granite counters, stainless appliances, gas stove, stone fireplace, covered deck and lower patio is just the start!! Huge Island slab in the awesome kitchen with wood cabinets opens to the living/dining room area with f/p and numerous south facing windows with patio doors that lead to the deck. The master suite takes full advantage of the lake views and features a 4 piece ensuite with glass shower. Another bedroom and 4 piece bath round out the main floor. In the fully finished walkout basement you'll find two more massive bedrooms, one with lake views of its own along with a 4 piece bath and a great family room. Garden doors from the family room lead out to the covered patio. The garage is a heated oversized double measuring 29 feet long on one side...wow! As an owner you can enjoy amenities like the private marina, swimming pool, fitness centre, clubhouse and beachfront park. New hwt and mw/hoodfan as well! (id:62055)
RE/MAX Preferred Choice
3621 41 Av
Beaumont, Alberta
Experience upscale living in this stunning 1770 sq. ft. modern duplex featuring hardwood flooring on the main level and an impressive open-to-below living room filled with natural light. The sleek kitchen offers built-in stainless steel appliances and a large island, perfect for entertaining. A convenient main-floor bedroom or office adds flexibility. Upstairs, the spacious primary suite includes a 5-piece ensuite and walk-in closet with custom MDF shelving. Enjoy air conditioning, a separate side entrance to the unfinished basement (suite potential), and a fully landscaped yard with a deck. Ideally located within walking distance to schools and a new high school opening soon, just a 2-minute walk away, this home combines luxury, comfort, and modern design — perfect for families, professionals, or investors. (id:62055)
Royal LePage Arteam Realty
9311 152 St Nw
Edmonton, Alberta
Beautifully updated 2-storey infill in the heart of Sherwood! Offering just under 1,800 sq/ft above grade plus a fully legal, self-contained basement suite with private side entrance. Originally built in 2018 and completely updated in 2025, this home combines modern design with flexible living options. The main floor features an open-concept layout with a spacious foyer, 10 ft ceilings, versatile flex room ideal for a home office, and a stunning kitchen with a large island and seating space. The living room includes a cozy gas fireplace and direct access to the rear deck and yard, perfect for relaxing or entertaining. Upstairs you'll find 3 generous bedrooms, including the primary suite with a large walk-in closet, elegant ensuite, and private balcony. The basement suite offers its own entrance, full kitchen, laundry hookups, and storage; just add appliances and it's ready to go. Centrally located near all amenities, schools, transit and downtown access. (id:62055)
Maxwell Challenge Realty
534 Willow Co Nw Nw
Edmonton, Alberta
Affordable convenience in desirable Lymburn! This unique 1,257 sq ft townhouse requires NO exterior maintenance in a pet-friendly & well-managed complex just a stone’s throw to the river valley, Callingwood Farmer’s Market, off-leash dog park, YMCA, Lois Hole Library & schools. Steps from the community garden, the front door welcomes you to an above-grade lower level with laundry, storage & a den for an ideal home office or guest space with its own 2pc bath (a rare feature not typical in these units). Moving upwards, the main offers a bright, cozy living/dining & kitchen space featuring new appliances & spectacular sunsets on the West facing balcony. The 3rd level keeps your private space separate with two generous bedrooms & a 4pc bath. With the big stuff done (Hardie siding, new shingles, windows, repaved parking & sidewalks, fresh landscaping + more), this unit presents a fabulous opportunity for a first-time buyer or investor. Make it your own with some interior TLC & start building equity right away! (id:62055)
Schmidt Realty Group Inc
22124 87 Av Nw
Edmonton, Alberta
EXCELLENT MOVE-IN READY OPPORTUNITY! Welcome to Rosenthal—one of West Edmonton’s most desirable family communities! This stylish 2-storey blends modern comfort & thoughtful design with a fully finished basement featuring a versatile family/fitness room & 2-piece bath, landscaped yard & double detached garage (22x22) with 220V outlet. The open-concept main floor showcases ceiling-height soft-close cabinetry, granite counters, Blanco sink, under-cabinet lighting & stainless steel appliances with gas line. Elegant glass railing, knockdown ceilings & a warm contemporary palette create a bright, inviting atmosphere. Upstairs offers a spacious bonus room, 3 bedrooms & 2 full baths including a stand-up ensuite shower. Enjoy peace of mind with remaining structural warranty. Just 5 minutes to the future LRT station, steps to parks, trails & splash park, with Costco, Henday & Whitemud nearby—Rosenthal offers modern living, community warmth & unmatched convenience. This move-in ready home shows a 10/10! HURRY! (id:62055)
RE/MAX Excellence
#210 2225 44 Av Nw
Edmonton, Alberta
Walk into this open and spacious one bedroom one bath floor plan called the Joshua. Expertly designed for both comfort and functionality. The layout features bright living area that seamlessly connects to a modern kitchen, ideal for entertaining. Large windows flood the space with natural light, while the well-appointed bedroom offers a serene retreat. With large laundry area and a thoughtful flow, this home is perfect for anyone seeking style and convenience. (id:62055)
Century 21 Leading
10511 75 St Nw
Edmonton, Alberta
Better than brand new! This stunning contemporary infill in Forest Heights blends modern elegance with exceptional craftsmanship. Thoughtfully designed and fully finished, this air-conditioned 3+1 bedroom home features an open-concept layout with 9’ ceilings on every level. The chef’s kitchen impresses with KitchenAid appliances, gas range with steam oven, waterfall quartz island, beverage fridge and custom metal feature wall. The spacious living and dining areas are perfect for entertaining, with custom built-ins for added storage. Upstairs, the luxurious primary suite offers a large walk-in closet and ensuite with dual sinks and a separate water closet. The fully finished basement adds a rec room, 4th bedroom, and full bath. Enjoy the landscaped yard, deck, and double garage with 12’+ ceilings. Ideally located on a quiet street close to downtown and the river valley, you can simply move in and enjoy. (id:62055)
Century 21 Masters
10331 153 St Nw
Edmonton, Alberta
BEAUTIFULLY RENOVATED 1/2 Duplex in Canora with a 2nd Basement Kitchen on a Quiet Tree Lined Street * This Freshly Painted property features 3 bedrooms up & 1 Spacious Bedroom down, with 2 Separate Living Rooms & common area laundry room with laundry sink in the finished basement. The upstairs Kitchen has newer Dark maple cabinets with lots of storage, plenty of counterspace and newer appliances. Upgrades include newer windows, new vinyl flooring, new upstairs carpet, and a Stylish freshly updated washroom. The Newer updated lighting fixtures makes this main floor homes Really Modern, Warm & Chic'. Major Improvements to this property include a Hi-Efficiency Furnace, Newer HWT & A DOUBLE GARAGE built within the last 5 - 6 Years. Leading through the Newer Primary Bedroom patio door is a LARGE Patio deck to a fully fenced & private little yard. This Half Duplex is PERFECT for the the Extended Family Needing TWO Kitchens! Quick Possession Available (id:62055)
Sterling Real Estate
5 Elwyck Ga
Spruce Grove, Alberta
Start your next chapter in this custom built home, located in the fast growing community of Fenwyck. This beautifully designed 2-storey offers over 2000 sqft of thoughtfully crafted living space, combining modern finishes with everyday functionality. Step inside to an open-concept main floor featuring a bright & spacious living area, perfect for entertaining & relaxing. The heart of the home is the chef-inspired kitchen, complete with sleek cabinetry, stainless steel appliances, a large island with seating, & ample storage. Upstairs you'll find a generous primary suite with walk-in closet & spa-like ensuite. Three additional bedrooms & a full bath offer plenty of space for family and guests. Top it all off with a main floor den, upstairs laundry & a double attached garage with plenty of room for parking & storage. Outside, enjoy a full day of sunshine on your west facing deck, perfect for summer gatherings. Located close to parks, schools & trails this home offers the perfect blend of community & comfort. (id:62055)
RE/MAX Elite
10214 92a Av
Morinville, Alberta
Welcome to Westwinds in Morinville. Brand new 2-storey walkout offers a thoughtfully designed living space, BACKING DIRECTLY ONTO THE POND for unbeatable views. Step inside to a bright front foyer w/built-in bench & storage, leading to an open-concept main floor that’s both functional & elegant. The kitchen is a showstopper w/quartz counters, sleek cabinetry, central island, a walk-in pantry-all overlooking the spacious dining area & cozy living room w/fireplace. Step out onto your deck to enjoy peaceful pond views year-round. Upstairs, you’ll find three bedrooms, a full bathroom, & a versatile bonus room-perfect for a playroom/office/media space. The primary suite is designed for relaxation, featuring a spa-inspired 5-piece ensuite w/double sinks, soaker tub, & walk-in shower, along w/custom walk-in closet. A convenient upper-level laundry room completes the floor. The unfinished walkout offers endless possibilities with access to a large patio to unwind & relax. Some photos AI Staged (id:62055)
RE/MAX Real Estate
10238 92a Av
Morinville, Alberta
Luxury Built Walkout backing the Pond & Trails in Westwinds! This brand new 1,926 sq. ft. 2-storey walkout with an oversized double attached garage is sure to impress. The main level features luxury vinyl plank flooring throughout and a gorgeous kitchen with custom cabinetry, quartz countertops, a center island, and a pantry. The spacious dining area opens to the deck with breathtaking pond views, while the cozy living room with a warm fireplace is perfect for relaxing or entertaining. A powder room and mudroom with built-in shelves, hooks and bench complete the main floor. Upstairs you’ll find 3 bedrooms, a 4-piece bath, a convenient laundry room, and a bright bonus room. The large primary suite includes a spa-like 5-piece ensuite with dual sinks and a walk-in closet with custom built-in shelving. The unfinished walkout basement is ready for your personal touch and opens onto a large patio overlooking the water — ideal for summer gatherings or quiet evenings outdoors. Some photos AI Staged. (id:62055)
RE/MAX Real Estate
#401 5370 Chappelle Rd Sw
Edmonton, Alberta
Welcome to one of the most desirable units at Creekwood Landing! This top floor 975 SF corner unit features 2 bedrooms, 2 bathrooms, AND 2 parking stalls! One is underground and the other is above ground. Plenty of natural light and a view over the pond across the street. Other great features of this condo are in-suite laundry, breakfast nook, large kitchen with SS appliances, granite counters, space by the front door could be used for a small office, walk-through closet, 3 pc primary ensuite, patio with a view, visitor parking, and much more. Some photos are virtually staged. (id:62055)
RE/MAX Preferred Choice
#1103 1601 8 Av
Cold Lake, Alberta
Perfect for investors or first-time homebuyers! This bright, modern condo features 2 bedrooms, 1 bathroom, and a spacious open-concept living area. It also includes two outdoor parking spots with plug Ins. Laminate flooring throughout, the kitchen offers plenty of storage, ample counter space, and a large island for cooking or entertaining. Enjoy the convenience of in-suite laundry with a washer and dryer, and extra storage space. This unit is equipped with air conditioning and a nice balcony to enjoy. Situated in Cold Lake North, this property is just a short walk to the marina/lake and local shops, and restaurants. The building is secured with a buzz-in system and features a conference room & storage room. Condo fees cover essential services, including heating, water, landscaping, snow removal, exterior maintenance, reserve fund, and professional management..maintenance free living--move in ready! (id:62055)
Royal LePage Northern Lights Realty




