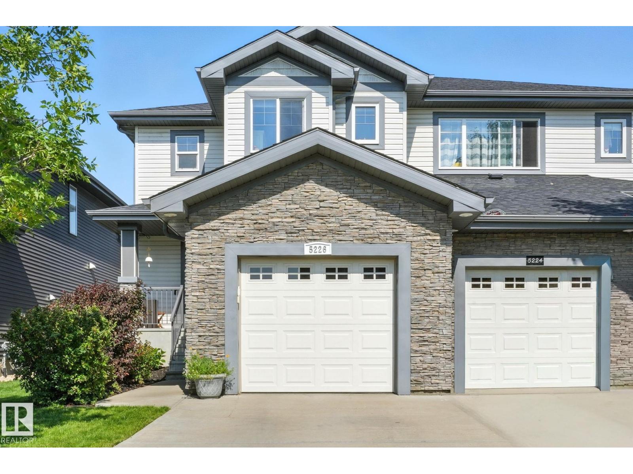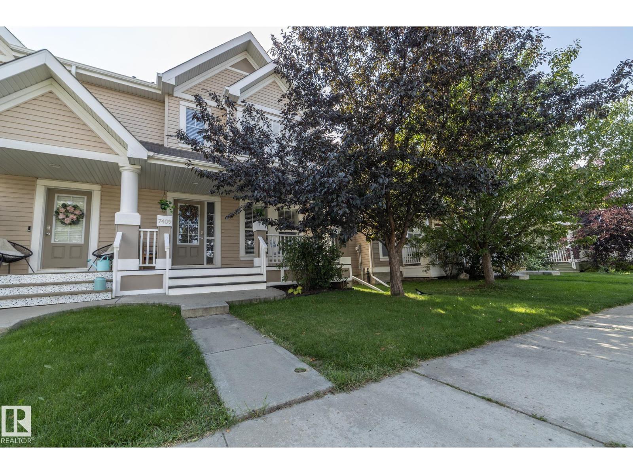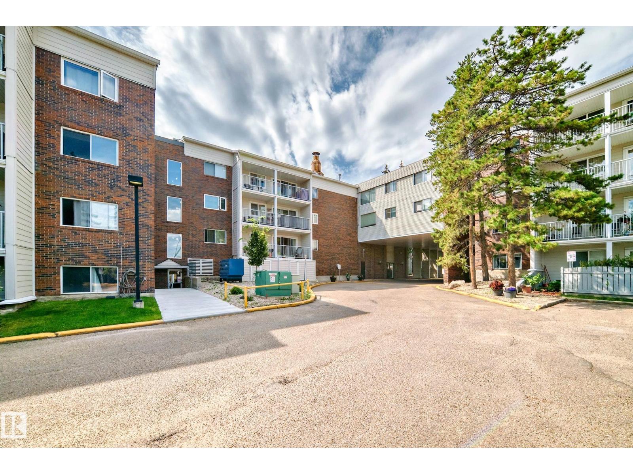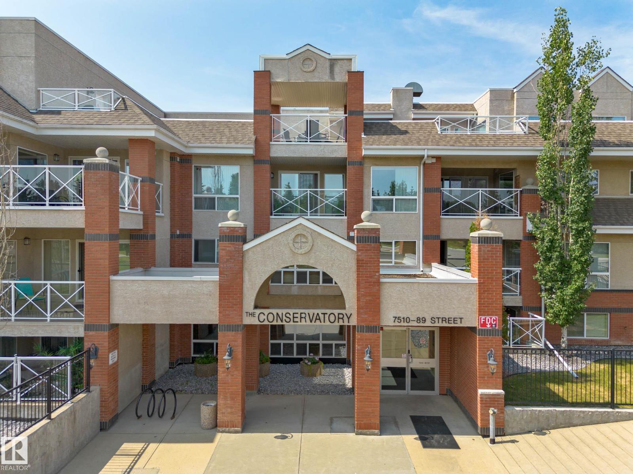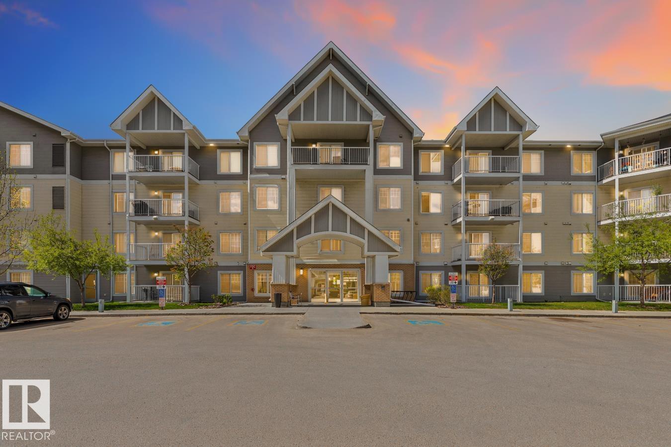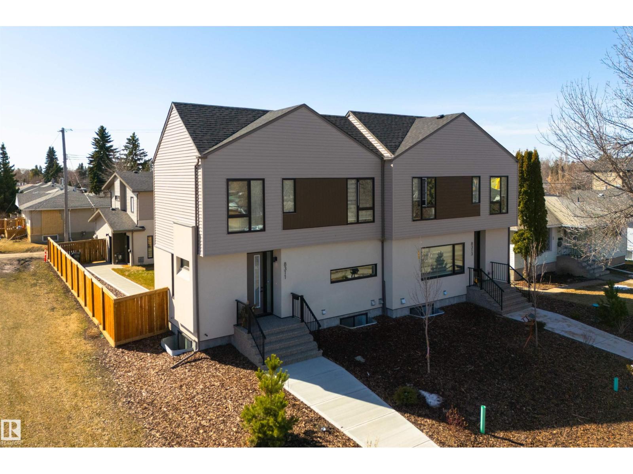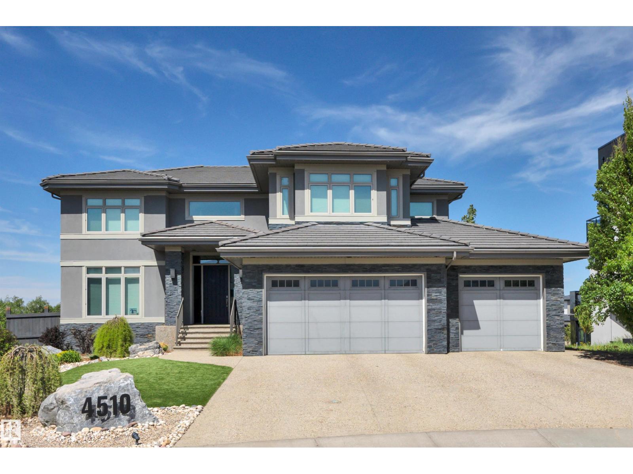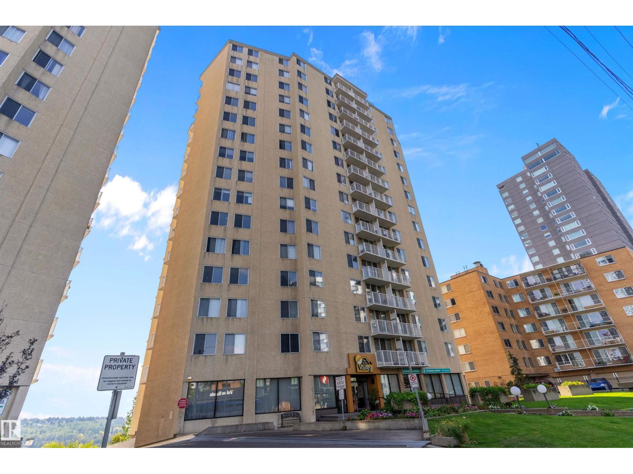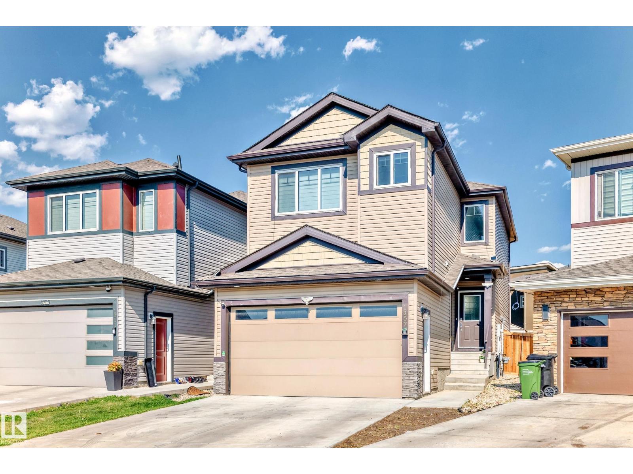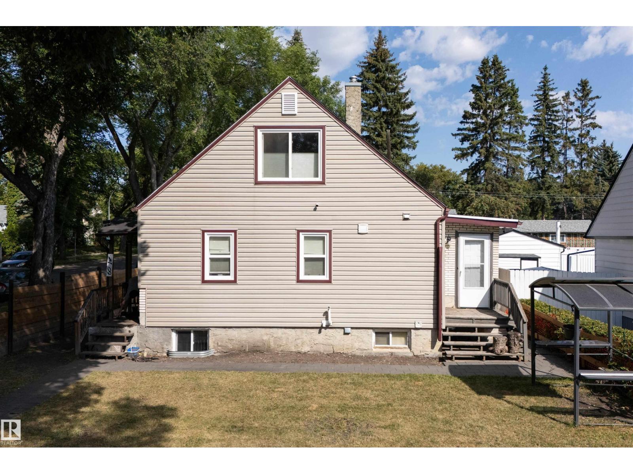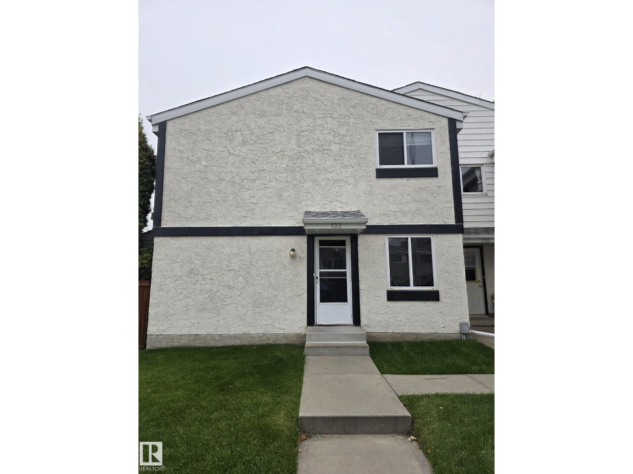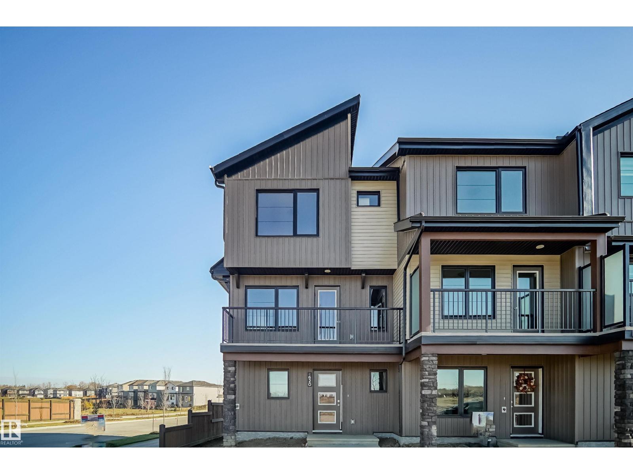5226 20 Av Sw
Edmonton, Alberta
Step into your first home in the heart of South Edmonton! This charming 3-bedroom, 2 full & 2 half bath half-duplex in Walker offers 1,481 sq. ft. of thoughtfully designed living space perfect for young families or couples starting out. The main level welcomes you with a bright, open layout, ideal for entertaining or cozy family nights. The fully finished basement, complete with a wet bar and a convenient half bath, gives you extra space for movie nights, a playroom, or even a home office. Outside, the fully fenced backyard provides a safe space for kids or pets to play, while the single attached garage adds everyday convenience. With bedrooms upstairs and multiple bathrooms, mornings run smoothly for everyone in the household. Located in a family-friendly community with parks and amenities nearby, this home blends comfort, functionality, and style—perfect for making your first step into homeownership. Don’t miss your chance to call this Walker beauty your own! (id:62055)
Real Broker
7409 22 Ave Sw
Edmonton, Alberta
This clean and well-maintained duplex offers comfort, convenience and access to one of Edmonton’s most sought-after lake communities.The main floor features gleaming hardwood floors, open-concept living, a real stone gas fireplace, quartz countertops, stainless steel appliances, custom closets and plenty of storage.Upstairs, you will find two bedrooms plus a spacious loft (easily convertible into a third bedroom).The primary suite showcases a gorgeous stone feature wall, walk-in closet and a bright en-suite bath filled with natural light. Your south-facing backyard is built for entertaining with a massive deck, pergola, privacy wall, and heat-resistant stone BBQ wall. The double detached insulated garage includes an extra storage loft—a rare bonus! Located just steps away from parks, schools and all the amenities Summerside offers including exclusive lake access for swimming, paddleboarding, boating and more. (id:62055)
Exp Realty
#306 4404 122 St Nw
Edmonton, Alberta
Fantastic location with a spectacular park view. Backing on to the Whitemud Creek Ravine this 1220 sq ft, 2 bedroom, comes with a functional kitchen, spacious living and dining areas, 1.5 baths, in-suite laundry & storage, 3 access points to the private west facing patio. Perfect for investors and first time buyers. Easy access to the Whitemud Freeway, close to shopping, schools, U of A, LRT, recreation centers, Snow Valley, golfing and parks. (id:62055)
Maxwell Polaris
#302 7510 89 St Nw
Edmonton, Alberta
Embraced by the natural beauty of Mill Creek Ravine, this bright and spacious 2 bed (or 1 bed & den), 2 bath apartment-style condo at The Conservatory offers a truly unique living experience. Bathed in natural light from expansive windows, the open-concept floor plan is welcoming, versatile, and functional — featuring a large kitchen with a raised island, ample cabinetry, lots of counter space and a spacious pantry. Recent updates include a brand new microwave hood fan and dishwasher, plus fresh paint throughout — making this home completely move-in ready. This well-managed 18+ building offers more than just a home — it’s a lifestyle. Residents enjoy heated underground parking with a storage cage, a fitness room, social lounge, quiet library, and a rooftop terrace with panoramic views of the city skyline. Step outside and find yourself surrounded by trees, scenic trails, and the peaceful beauty of Mill Creek Ravine.If you're seeking calm, community, convenience and a wonderful home, this is a must to see. (id:62055)
RE/MAX Real Estate
#115 2208 44 Av Nw
Edmonton, Alberta
Welcome to Aspen Meadows! Modern Main Floor Living with Green Space Access Step into this bright and welcoming main floor 873 sq ft, 2 bedroom, 2 bathroom home featuring concrete floors and a private deck that opens directly to green space! Perfect for morning coffee, pets, or simply enjoying nature from your doorstep. The kitchen offers sleek modern cabinetry, black appliances, and beautiful granite countertops, ideal for casual dining or entertaining. The spacious living area flows seamlessly to the Northeast-facing deck perfect to enjoy our summers! The large primary bedroom includes a walk-through closet and a private 3-piece ensuite with an oversized shower. A second bedroom is perfect for guests, a home office, or media room. In-suite laundry with a spacious storage room, 1 titled surface stalls complete this fantastic condo! Located in a well-maintained building within walking distance to shopping, restaurants, transit, and mins from the Whitemud and Henday! (id:62055)
The Foundry Real Estate Company Ltd
8311 & 8313 76 Av Nw
Edmonton, Alberta
Amazing Investment Opportunity with 6 Legal Units in prime south location. This newly built side by side duplex with legal basement suites and garage suites was tastefully designed with quality finishes. Each unit offers 3 beds up and a 2 bedroom legal basement suite accompanied by two garage suites to boost cash flow. One bedroom garage suites are a generous size offering open concept living and a balcony. In addition 4 single car garages below. Each unit is fully sustainable with its own laundry and utility services for the tenants to handle their own bills. Prime location close to Whyte Avenue, Bonnie Doon Mall, shopping and walking distance to LRT. (id:62055)
Initia Real Estate
4510 Wingfield Ba Nw
Edmonton, Alberta
Welcome home to this stunning property in the prestigious community of Westpoint of Windermere. Nestled in a quiet cul de sac location it also boasts a fully finished walk out basement backing on to a pond with river valley views ! This home features a grand foyer with a magnificent stair case, chefs kitchen, high end appliances, granite counter tops, custom hood fan, tons of storage, walk through pantry, huge mud room with dog wash and main floor office! Upstairs the primary bedroom features it own balcony to soak in the sunsets with a wet bar and a double sided fireplace to the ensuite with attached walk in and laundry. The basement has a massive rec room with full wet bar, wine room and exercise room . Upgrades to this home include; in floor heating, gemstone lighting, EV charger (48 amp), Sonos speakers in & out, 90k in landscaping including a water feature and artificial turf for low maintenance. Fantastic location steps to the river valley and trails, golf, shopping and schools! (id:62055)
Century 21 All Stars Realty Ltd
#1401 12141 Jasper Av Nw
Edmonton, Alberta
Investors or first time home buyers..INCREDIBLE VIEWS with this 18+ Downtown high-rise apartment. This spacious 1 bedroom/1Bathroom offers over 750 sq ft with in suite storage and has been freshly painted. Large windows gives a ton of natural light into the unit. Secured building has underground parking, on site management, library, recently renovated gym, meeting room and visitor parking. Ideal location on Jasper Ave -Top of the Valley- is within walking range to all amenities of shopping, restaurants, river valley, transit and so much more. Close to the U of A (id:62055)
Grassroots Realty Group
1207 24 St Nw
Edmonton, Alberta
Welcome to this beautiful 1,734 sq. ft. 2-storey home in the desirable community of Laurel! Built in 2020 on a spacious west-facing pie lot, this property offers style, function, and an unbeatable location—just steps from Svend Hansen School, close to Meadows Rec Centre, and quick access to the Anthony Henday. Step inside to a grand open-to-above entryway, soaring 9 ft ceilings on every floor, and large triple-pane windows that flood the home with natural light. The main floor features a cozy living room with wall-mounted fireplace, a stylish dining area, and a modern chef’s kitchen with gas cooktop, and stainless steel built-in appliances. Upstairs you’ll find 3 spacious bedrooms plus a bonus room, along with 2 full bathrooms, including a relaxing primary suite. Additional highlights include a separate side entrance to the basement for future potential, custom blinds, and a deck ready for entertaining. This move-in ready home blends modern design perfect for families and professionals alike! (id:62055)
Venus Realty
6014 120 Av Nw
Edmonton, Alberta
CORNER LOT! Welcome to this charming 3-bedroom home perfectly located on a peaceful, tree-lined street—just steps from the community waterpark and elementary. Inside, you’ll find three generous bedrooms, stylish laminate flooring, a beautifully updated bathroom, and a show-stopping kitchen complete with sleek stainless steel appliances. The basement offers even more space with a versatile recreation room and a handy cold storage area. Step outside to enjoy a fully fenced, landscaped yard, oversized garage, and RV parking - plenty of room for all your needs. This corner lot measures 501 m² and comes with RF3 zoning, giving you flexibility for the future. Ideally situated near transit, the Yellowhead, Wayne Gretzky Drive, and the Henday, this home provides both convenience and comfort. (id:62055)
Exp Realty
132 Primrose Gardens Gd Nw
Edmonton, Alberta
Property with huge potential just needing some upgrades and TLC. This 2 storey, end unit townhouse tucked away from busy roads but close to schools, parks and shopping. Located steps away from public transportation and within minutes of the Anthony Henday and Whitemud. This unit allows for easy access to to all parts of the city. A fenced front yard welcomes you and provides a great space for BBQing and relaxing outside. Main floor offers a spacious living room with galley style kitchen, dining nook and half bath. Laminate flooring on the main floor. Upstairs you will find 3 good sized bedrooms and a large 4 piece bathroom. Carpet removed for upgrade but could not be completed. Fully finished basement features another bedroom, laundry area, plenty of storage but needs some touchups. All this in a well maintained complex with low condo fees! A perfect property for investors and first time home buyers. No power at home, day showings recommended. (id:62055)
Maxwell Challenge Realty
4189 Kinglet Dr Nw
Edmonton, Alberta
NO CONDO FEE!!! GREAT VALUE!!! You read that right welcome to this is your last chance to own brand new row house unit the “Harlow” Built by StreetSide Developments and is located in one of Edmonton's newest premier north west communities of Kinglet at big lake . With almost 1300 square Feet, it comes with front yard landscaping and a double attached garage, this opportunity is perfect for a young family or young couple. Your main floor is complete with upgrade luxury Vinyl Plank flooring throughout the great room and the kitchen. Highlighted in your new kitchen are upgraded cabinets, upgraded counter tops and a tile back splash. Finishing off the main level is the laundry room. The upper level has 3 bedrooms and 2 full bathrooms. *** Home is under construction photos used are from the similar model recently built colors may vary, this home will be complete by December of this year *** (id:62055)
Royal LePage Arteam Realty


