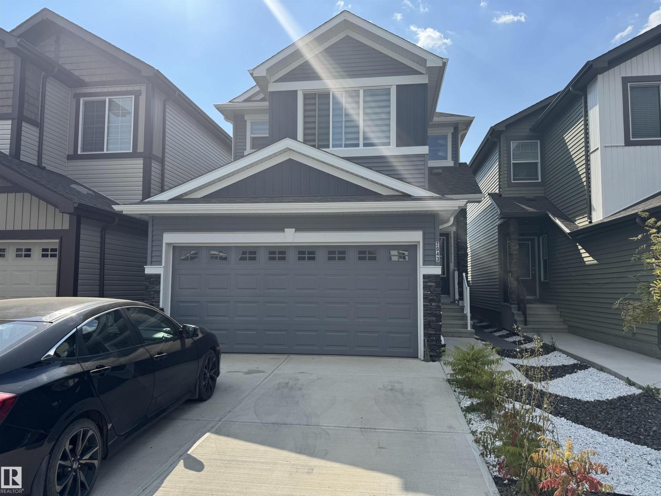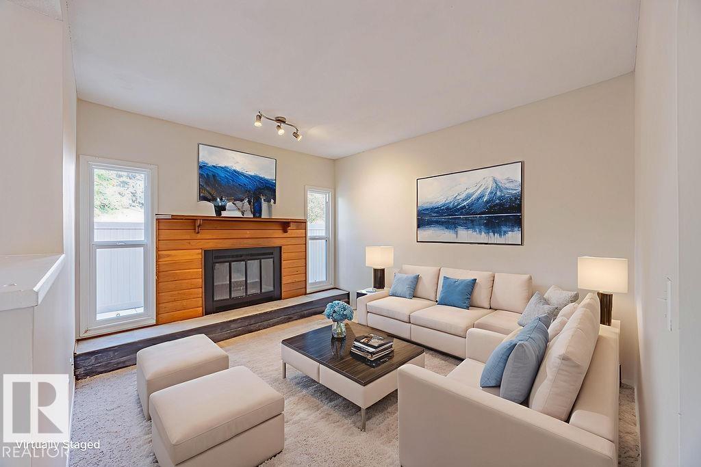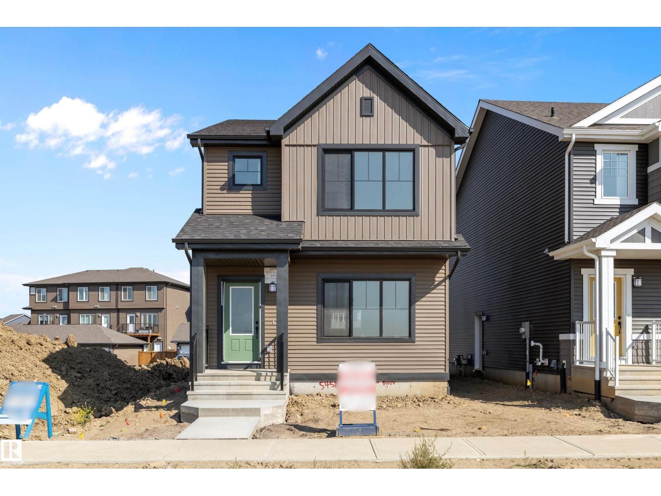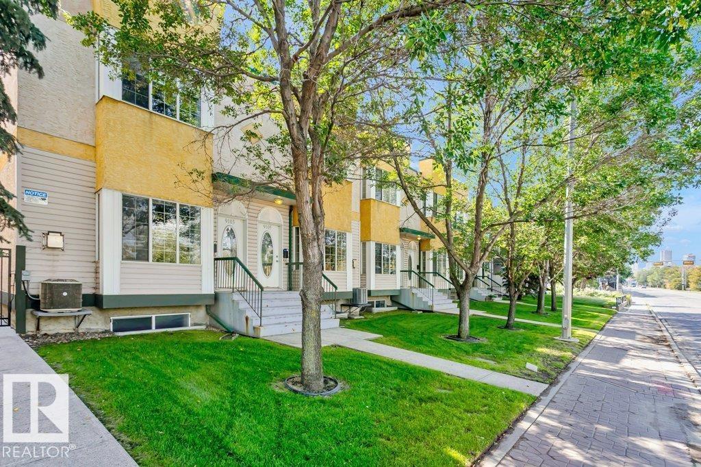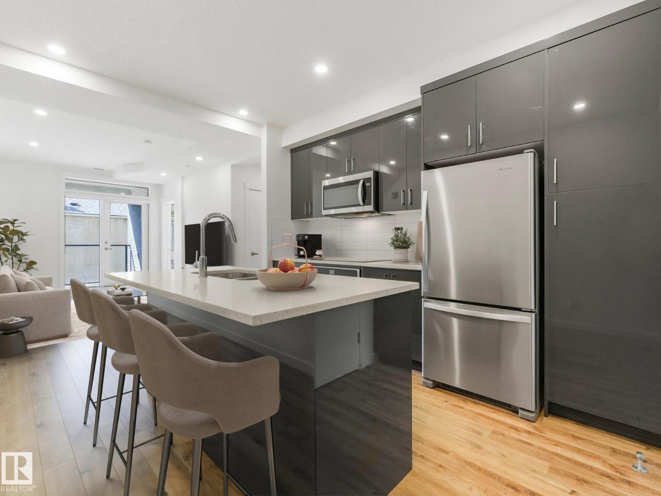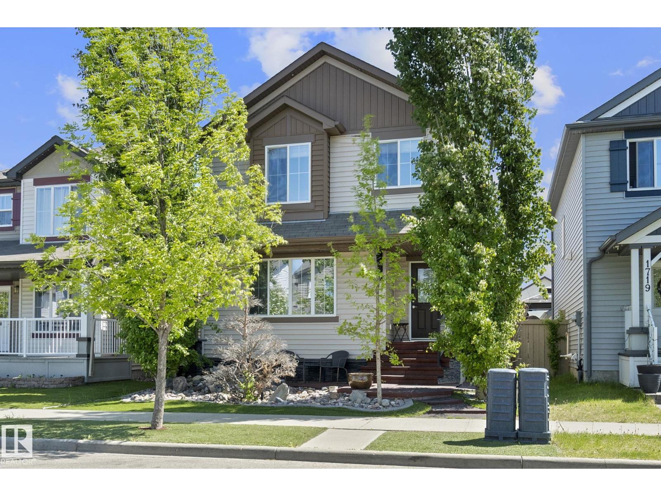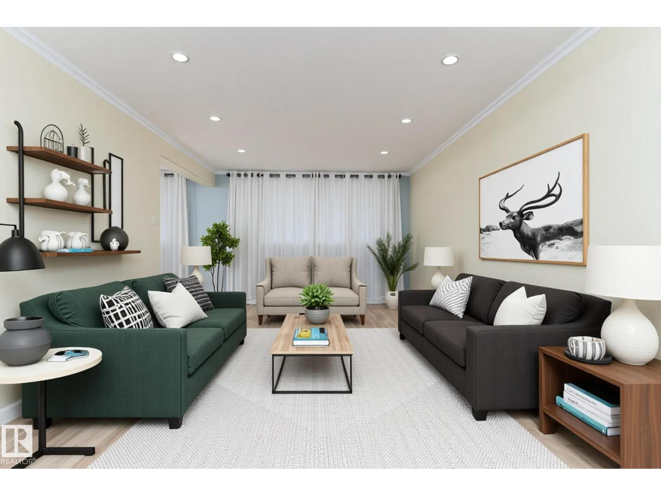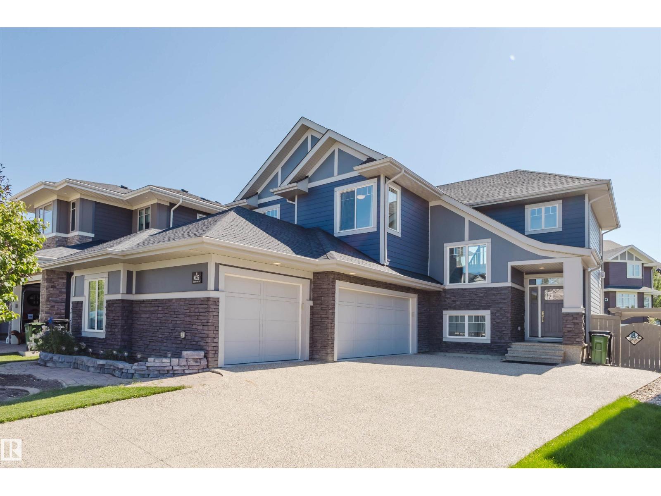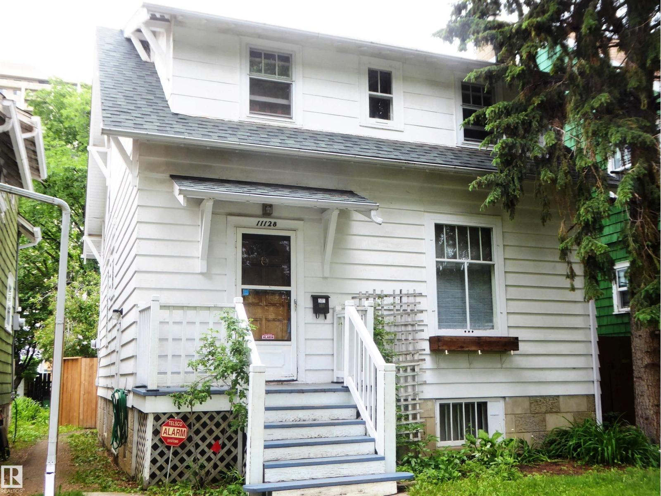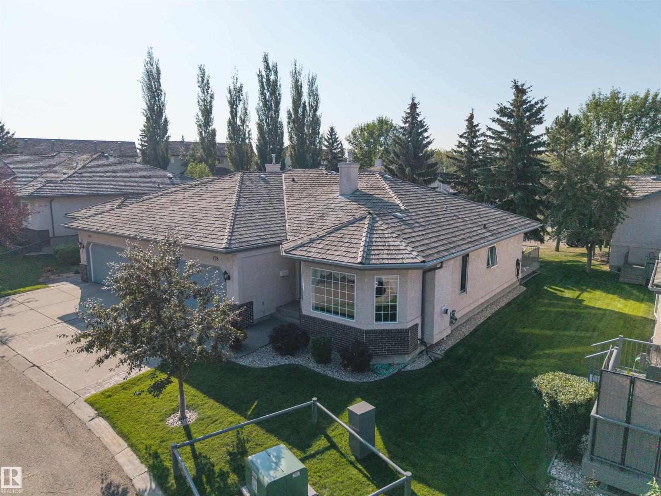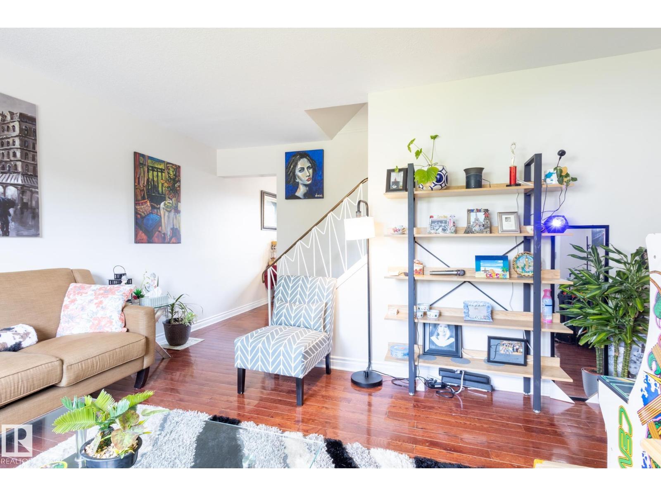#3 22786 97 Av Nw
Edmonton, Alberta
“Stylish & Functional, First Time Home Buyers Delight!!!” – Here’s your invitation to discover this charming townhouse, ready for quick possession. Just of the inviting foyer, a bright flex space offers the perfect spot for a home office / study area. Stairs leads to the Bright & Cozy open-great room style living space combining the living, kitchen and dining area. Main floor features 9-ft ceiling, stylish kitchen w/ SS appliances, quartz countertops, center island, living room, dining area & powder room. Enjoy sunlight throughout the day w/ East & West facing large windows. A patio off the kitchen provides easy access for BBQs. Upstairs features large Primary suite with walk-in closet & 4-pc ensuite, a Secondary bedroom suite with 4-pc ensuite, plus stacked laundry. Great mobility friendly floor plan, DOUBLE GARAGE convenience & LOW CONDO fees, steps to school and mall and easy access to major high-ways makes this your preferred choice. This house needs nothing but a new owner to call it a HOME! (id:62055)
Royal LePage Noralta Real Estate
2043 13 Av Nw
Edmonton, Alberta
Welcome to this Lovely Cozy home located in the heart of Most desirable community Laurel and just few steps to the School ,walking trails and parks. As you enter the home you are greeted by luxury vinyl plank flooring ,Main Floor features Bedroom and Full Bath . Your large kitchen features tile back splash, an island a flush eating bar, quartz counter tops and an under-mount sink. Upstairs is the owner's retreat with a large walk in closet and a 5-piece en-suite. The second level also include 2 additional bedrooms with a conveniently placed main 4-piece bathroom and a good sized bonus room + Laundry area. This home comes with SEPARATE ENTRANCE to the fully Finished Basement with In Law suite having Two Bedrooms ,Full Washroom and Second Kitchen.Very convenient action with easy access to Anthony Henday rec Centre ,Schools,Shopping Centres,House was Completed in 2024 (id:62055)
RE/MAX River City
17034 100 St Nw Nw
Edmonton, Alberta
Welcome to this updated 2 Storey 3-bedroom townhouse located in the family-friendly community of Batuyrn, NW Edmonton. With over $20,000 in upgrades, this home is move-in ready and perfect for first-time buyers, growing families, or investors. Step inside to find a bright, freshly painted interior and a modern kitchen featuring NEW CUPCOARDS and plenty of storage. The cozy fireplace creates a warm and inviting living space, while the fenced backyard is ideal for kids, pets, or weekend BBQs. Plenty of green space right out the back gate. Upstairs offers 3 spacious bedrooms, UPGRADED 4 pc bathroom, making it easy to create comfortable retreats for the whole family. Conveniently located close to schools, parks, shopping, and public transit. The Basement has a roughed in 4th Bedroom...just waiting for your personal touch. This home has everything you need right at your doorstep. 4 Virtual Photos included. (id:62055)
Maxwell Challenge Realty
5458 Hawthorn Run Sw
Edmonton, Alberta
Welcome to Orchards! Discover this beautifully designed brand new 1,711 sq.ft. two-storey home built by Daytona Homes, offering the perfect balance of modern style and functionality. The main floor features a bright open-concept layout with a rear L-shaped kitchen, ideal for family gatherings and entertaining. Upstairs, enjoy a spacious primary retreat with ensuite, two comfortable bedrooms, and a versatile bonus room filled with natural light. Thoughtful upgrades include 9’ foundation walls, separate side entrance, larger basement window (60x36), rough-ins for future laundry and sink, and a 150 Amp electrical panel—all adding flexibility for future development. With over $20,000 in upgrades, modern finishes, and quality craftsmanship throughout, this home is designed to grow with your family while offering exceptional long-term value. Immediate Possession! (id:62055)
Exp Realty
9109 98 Av Nw
Edmonton, Alberta
Welcome to Cloverdale, one of Edmonton’s most sought-after communities! This immaculate townhouse offers incredible value with lower condo fees and a lifestyle you’ll love. Imagine morning coffee on your kitchen deck surrounded by mature trees, or evenings on your private double sided rooftop patio with breathtaking north and south views of downtown and the river valley. With multiple outdoor living spaces, there’s no better spot to relax, entertain, or simply soak in the surroundings. Inside, you’ll find a stylish white kitchen with island and stainless steel appliances, 9’ ceilings, beautiful hardwood floors, cozy gas fireplace and large windows. The finished basement adds flexibility for a gym, home office, or another bedroom. TWO parking stalls, a newer furnace and hot water tank, and the best location in the city make this home stand out. And as a bonus, Cloverdale community members enjoy free Folk Fest tickets every summer—steps from your door! (id:62055)
Liv Real Estate
#214 11503 76 Av Nw
Edmonton, Alberta
Own a concrete luxury condo in the heart of the charming Belgravia neighborhood! This bright, West-facing end unit on the second floor offers modern living in one of Edmonton's most sought-after areas, just steps from the LRT. Combining eco-friendly design with contemporary style, this home features energy-efficient SOLAR power and GEOTHERMAL heating/cooling (yes air conditioning)—helping you save some green while staying green. Inside, you'll find an open layout with 2 spacious bedrooms, 1 bath, and convenient in-suite laundry. The stylish kitchen is complete with sleek quartz countertops, modern subway tiles, and high-end finishes. The bathroom is equally impressive with quartz counters and a fully tiled tub/shower. With luxury vinyl plank flooring, custom roller shades, and an underground parking stall, this unit has it all. Walk to the U of A, McKernan LRT station, Belgravia dog park, and Whyte Avenue—perfect for those who crave both convenience and luxury! (id:62055)
RE/MAX Real Estate
1715 63 St Sw
Edmonton, Alberta
This fully finished two-storey stunner is loaded with upgrades and lifestyle features that set it apart. From the moment you arrive, the low-maintenance yard welcomes you with a custom gas firepit and built-in gas BBQ, perfect for entertaining without the upkeep. Inside, you’ll find an executive-inspired layout featuring a gorgeous three-sided fireplace, gleaming granite countertops, and stainless steel appliances that add style and function to the heart of the home. The LEGAL basement suite boasts 9' ceilings and offers a turnkey rental opportunity or private guest quarters. Upstairs, prepare to be amazed—the primary suite is a luxurious retreat unlike anything you've seen. Pamper yourself in the aromatherapy steam shower, soak in the corner tub, and enjoy the comfort of a heated toilet in your spa-inspired ensuite. The oversized 22x26 garage features double doors and a versatile loft space with potential for a future garden suite. This home truly has it all: style, space, and smart investment appeal! (id:62055)
More Real Estate
#102 9925 83 Av Nw
Edmonton, Alberta
Exciting opportunity for students, investors or first time home buyers. This 924 sq ft 2 bedroom home is situated close to the University of Alberta. It has been renovated for those seeking stylish and convenient living. With many modern upgrades this property has fibre optic, granite countertops in both the kitchen and bathroom, new upgraded faucets, and beautiful cabinetry. There are no carpets for easy maintenance. A separate space adds the convenience of In-suite laundry and storage. The south facing windows flood the space with natural sunlight. The building is well managed and has a strong reserve fund. The location is unbeatable-situated just north of Whyte Avenue in a trendy and walkable neighborhood. It is steps away from shopping, transportation, restaurants, cafes and the River Valley. HEAT, WATER, MAINTENANCE, common area INSURANCE, and PROPERTY MGMT INCLUDED in condo fee. Virtually Staged. (id:62055)
Exp Realty
4125 Kennedy Green Sw
Edmonton, Alberta
Welcome to this custom built 2 storey by Perry Homes in the prestigious Keswick on the River! TRIPLE GARAGE! This exquisite home offers 2,670+ sqft, 4 bedrooms plus main floor DEN & a bonus room on a 40 pocket Estate LOT. Great curb appeal w/ stone & Haddie board exterior & aggregate driveway. Expansive & Open main floor has tons of large windows & natural light. Cozy living room w/ electric F/P & tile wall. Contemporary kitchen features TWO-tone cabinetry, B/I oven, large island w/ granite countertops & walkthrough pantry. Large formal dining. Upgraded spindle railing leads upstairs w/ 4 bedrooms, laundry room & bonus room. The HUGE primary suite boasts a spa-like 5 pc ensuite w/ dbl sinks, a stand-alone tub, and a custom shower & a large W/I closet. Open basement has a 9' ceiling for future development. Large deck & low maintenance backyard w/ view of the POND. Steps from River valley walking trail, pond & Golf Club.This dream home is a perfect convergence of style and sophistication & Don't miss it! (id:62055)
Mozaic Realty Group
11128 81 Av Nw
Edmonton, Alberta
It's RH h23 zoned , DP applied for 17 micro units, Prime Garneau location, steps from University and Hospital. This 1,288 sq ft above grade boasts 4 bedrooms, 3 full bathroom, an open-concept bright living, dining area , and a functional kitchen . Ideally situated near shopping centers, Whyte Avenue, and a host of amenities, this property is a fantastic opportunity for investors seeking a versatile and income-generating asset. (id:62055)
Initia Real Estate
#128 215 Blackburn E Sw
Edmonton, Alberta
~MINT CONDITION 3 BEDROOM BUNGALOW IN SITUATED IN A 40+ ADULT COMPLEX SITUATED IN THE HIGHLY DESIRABLE AND SOUGHT AFTER NEIGHBOURHOOD OF BLACKBURNE~ HEATED GARAGE ~ COMPOSITE DECK ~ This property is well maintained and perfect for retirees. Features include: Huge Square Footage~ Main Floor Laundry ~ Natural Gas Outlet for your BBQ on the spacious rear deck ~ Laundry Room~ Open concept main floor with a vaulted ceiling ~ Tons of kitchen cabinet space ~ High-End Stainless Steel Appliances ~ 2 Full Baths ~ Large Primary Bedroom with Ensuite ~ The garage is nicely finished ~ unfinished lower level ready for your own personal touch~ Well cared for complex ~ Incredible location close to Blackmud Creek, Green Spaces & Beautiful Walking Trails, close to all amenities ever desired and the Anthony Henday ~ Cable & Internet are included in Condo Fees (id:62055)
Maxwell Devonshire Realty
170 Mayfair Mews Me Nw
Edmonton, Alberta
The perfect home for any growing family! Ideal location w/ multiple schools, major shopping, rec center & more all within walking distance. Beautiful curb appeal w/ classic cedar shakes, and high-quality wood exterior adorn this updated home. Boasting 4 bedrooms, 2 bathrooms, 3 floors of living space, maintenance-free backyard, and serene courtyard connecting to a (rare) steel wheelchair access ramp to the front door. Upon entering, you will be struck by the pride of ownership: renovated, clean, modern, and loved. The main floor has several large and updated windows, gorgeous hardwood flooring throughout, and spacious kitchen w/ SS appliances. Upstairs provides 3 spacious bedrooms w/ newer windows & updated full bathroom. The bsmt provides a HUGE 4th bedroom, and 3-pce bath. The massive utility room provides w/ more storage, and a newer HWT & a central vac system. Enjoy the private backyard w/ charming uni-stone patio, high fences & large storage shed. Energized parking stall. This is home! (id:62055)
The E Group Real Estate



