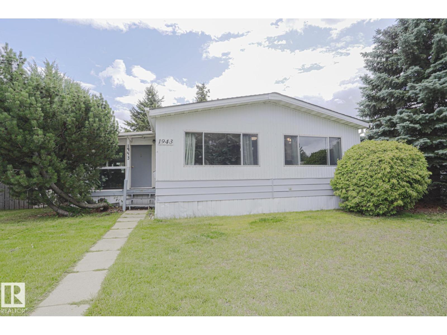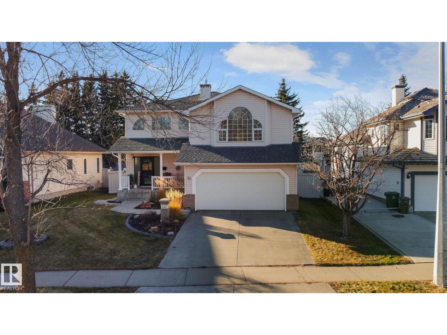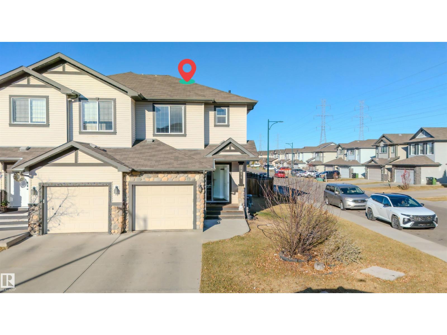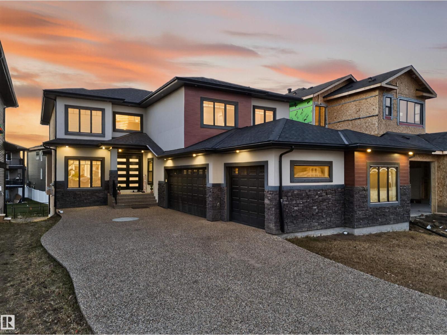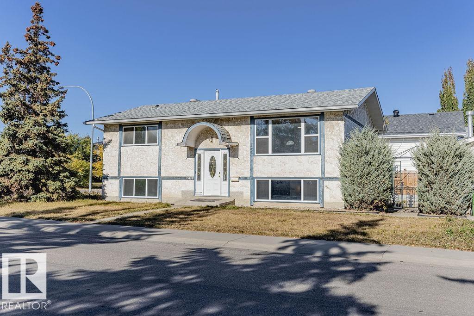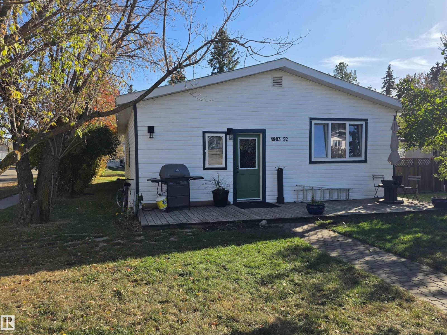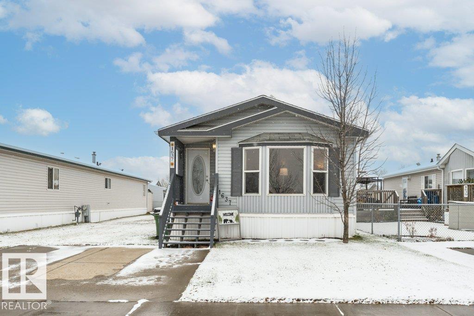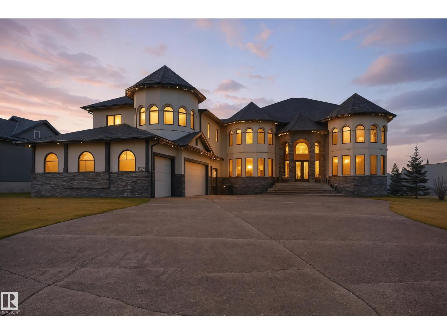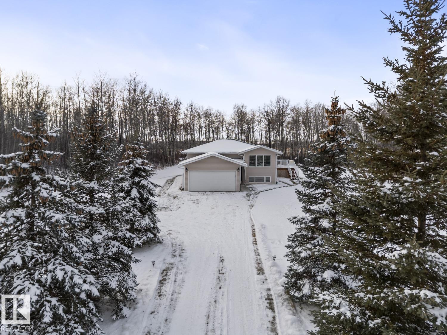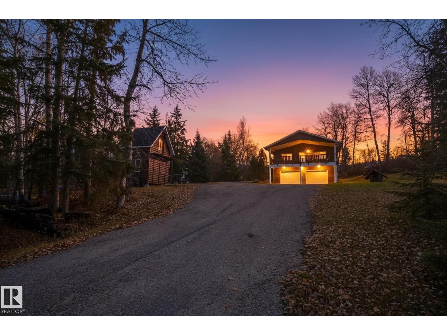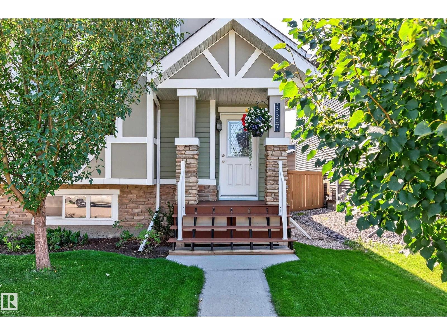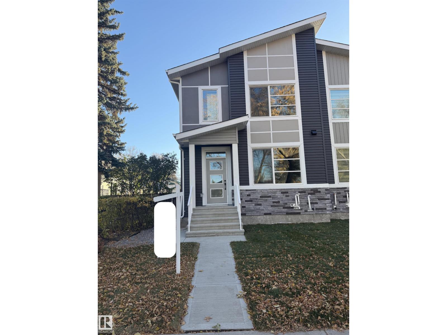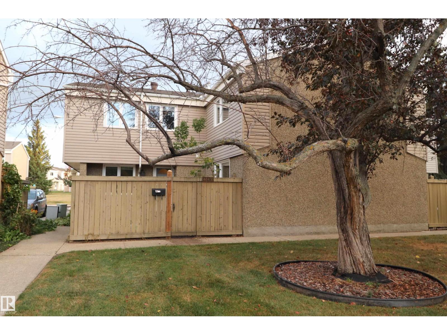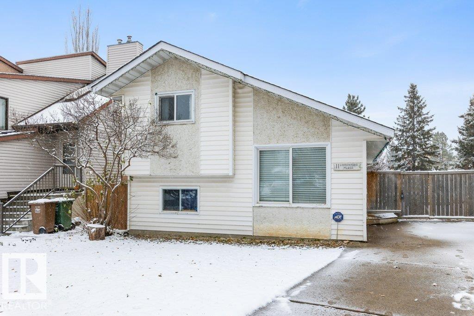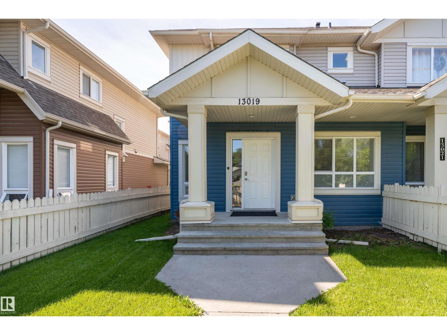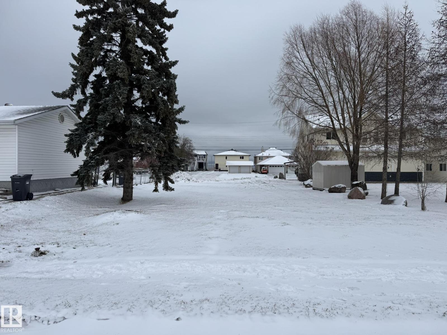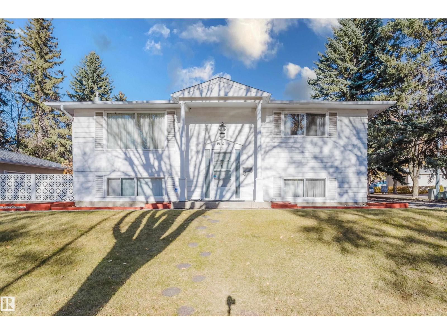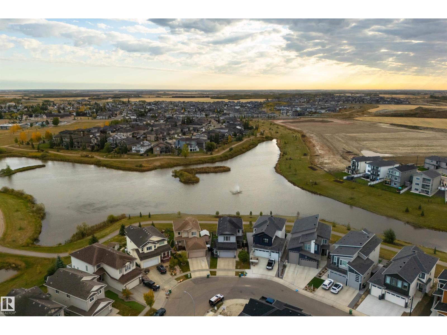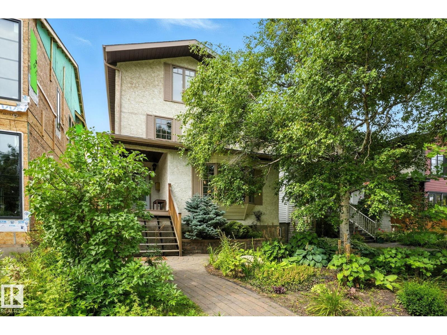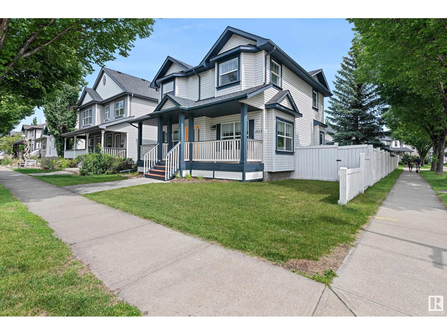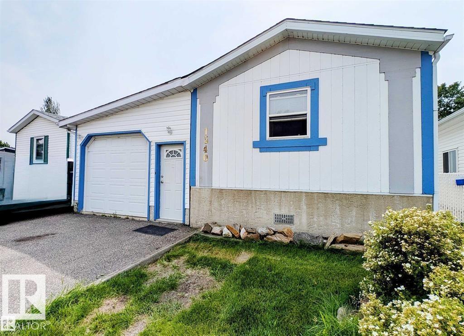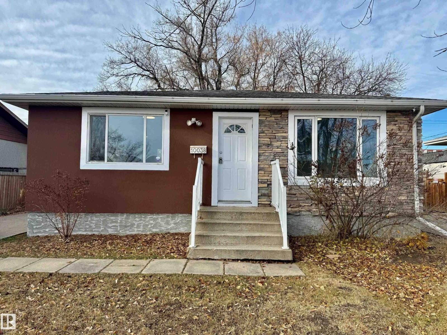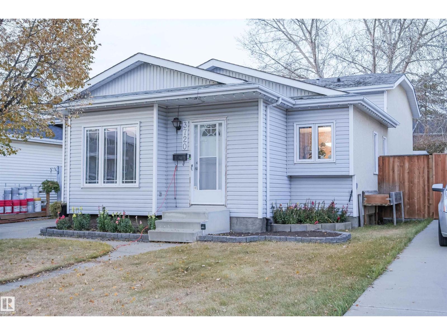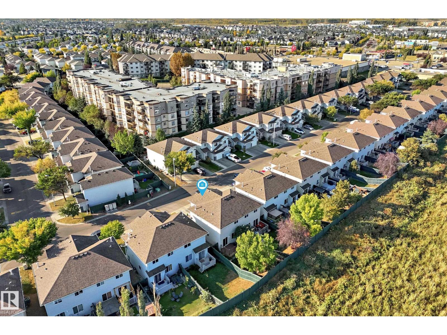1943 West Royal Wy Nw Nw
Edmonton, Alberta
Welcome to this charming home featuring a bright, open living room with large windows that fill the space with natural light. The primary bedroom includes a 3-piece ensuite, and with 3 bedrooms and 2 bathrooms in total, there’s plenty of room for the whole family. Enjoy the bonus of a spacious 12' x 22' three-season sunroom, perfect for extra storage space. Outside, you’ll find a shed and 2 convenient parking stalls. (id:62055)
RE/MAX Excellence
21 Heritage Wy
St. Albert, Alberta
Presenting this beautifully upgraded gem in sought-after Heritage Lakes, surrounded by Lush Trails, Playgrounds, and Scenic Ponds, the perfect setting to raise your family! Step inside to a bright vaulted foyer, open living room with Marble surround Fireplace, Granite counters, Stainless steel appliances, raised eating bar, corner pantry, and gleaming Hardwood floors. The upper level showcases a spacious Bonus room with a 2nd fireplace, Serene primary suite with Soaker Tub, Separate Shower & Walk-in Closet, plus two Generous Bedrooms and Full bath. UPGRADES: New Furnace, A/C, Heat Pump & Plumbing (2025), Electrical Panel (2023), HWT, Lighting, Finished Basement with Custom Theatre, Office/Den & 4-pc bath (2020), Paving Stones, Exterior Hot-Water Tap & Hot-Tub Outlet. Enjoy the Large Yard with Retractable Awning, Deck & Shed. Right across from a Large Playground, Green Space with Ample Parking and Steps away from Walking Trails. (id:62055)
Schaaf Realty Ltd
2814 16a Av Nw Nw
Edmonton, Alberta
Modern Living in the Heart of Laurel! Beautiful 2-story half duplex site on a corner lot featuring 3 bedrooms and 2.5 baths. Enjoy brand-new vinyl plank flooring and a freshly painted interior throughout. The open-concept layout filled with natural light, showcasing a sleek kitchen offers stainless steel appliances and ample counter space. Enjoy outdoor living in the large, fenced backyard with a deck, perfect for summer barbecues. A single attached garage and driveway parking provide plenty of space for vehicles and storage. The unfinished basement offers endless possibilities—create your dream rec room, home gym, or additional living space. This location is close to schools, playgrounds, trails, The Meadows Rec Centre, shopping, and major routes like Anthony Henday and Whitemud Drive. Some photos are virtually staged. (id:62055)
Maxwell Polaris
4406 Triomphe Close
Beaumont, Alberta
Experience modern luxury and versatility in this immaculate 3300+ SqFt walkout home. Located in a quiet cul-de-sac, it features an open-to-above design, chef's kitchen, spice kitchen, two balconies, and two master suites (four full baths total). The walkout basement provides fantastic potential for two separate legal suites. Includes a triple-car garage and ample parking on a decorative concrete-chipped driveway. High-end finishes and excellent location near schools and shopping. (id:62055)
Exp Realty
15424 99 Av Nw
Edmonton, Alberta
Beautifully renovated bi-level w/AC on a 50’ x 148’ corner lot in West Jasper Place! This well-maintained home sits on a 686.7 SQM lot and offers incredible potential for both living and future development. The main floor features a bright open-concept layout with a spacious living room, dining area, updated kitchen, 3 bedrooms, and 1 full bath. Downstairs you’ll find a large family room, 4th bedroom, second bath, and plenty of storage. Enjoy the massive yard with a deck and a double garage. Updates include fresh paint, LVP flooring, light fixtures, baseboards, toilets, and door hardware. Major upgrades include vinyl windows, AC, high-efficiency furnace, and newer shingles. Zoned for RS - build up to 9 units. Across the street, new development highlights the area’s STRONG growth. A fantastic opportunity to live, invest, or build in one of Edmonton’s most desirable west-end communities! Buy and hold or Build ASAP (id:62055)
Maxwell Polaris
4903 52 Av
Breton, Alberta
Great starter home in a prime Breton location, move-in ready and sitting on its own lot! This nearly 1,450 sq ft bungalow features 3 bedrooms and 1 bath, including a spacious addition that houses a huge living room and a massive primary bedroom with patio doors to the backyard. The home also offers a bright dining area, functional kitchen with ample storage, and a front deck for relaxing or entertaining. Recent upgrades include a 2015 metal roof with new trusses and insulation, 2021 European-style patio doors, and new vinyl windows throughout. With updated flooring and modern lighting, this beautifully maintained home is ready for you to settle in and call it home. (id:62055)
RE/MAX Vision Realty
1637 68 Av Nw
Edmonton, Alberta
Welcome to 1637 68 Ave in the beautiful community of Maple Ridge! This charming home has stunning curb appeal and a bright, open layout featuring vaulted ceilings and a bay window that brings in ample natural light. The gleaming hardwood floors complement the spacious kitchen, a chef's dream with an abundance of beautiful oak cabinetry and new stainless steel appliances. The home offers two generous bedrooms, making it hard to choose which to designate as the primary. The main bedroom features a large walk-in closet and a four-piece ensuite bathroom equipped with a Jacuzzi tub, perfect for relaxing after a long day. Freshly painted and move-in ready, this home is conveniently located with quick access to Anthony Henday and Whitemud Drive. Enjoy the friendly atmosphere and peaceful surroundings of Maple Ridge, making it an ideal choice for first-time buyers or those seeking great value. Pictures are excellent, but the home is even better in person. Don't miss your opportunity, book a showing today. (id:62055)
Maxwell Devonshire Realty
#410 23033 Wye Rd
Rural Strathcona County, Alberta
LUXURY REDEFINED IN SHERWOOD HILLS ESTATES! 7 BEDS 9 BATHS. Step into over 5600 SQFT of fully renovated elegance. The grand foyer with a DOUBLE CURVED STAIRCASE sets the tone for this showpiece home. A formal dining room and sun-filled living room with oversized windows lead into a designer white kitchen with marble counters, SUB-ZERO fridge & freezer, gas range, huge island, and custom butler’s pantry with second fridge. Main floor bedroom with ensuite. Upstairs offers 5 BEDROOMS — ALL WITH ENSUITES, including 2 primary retreats with jetted tubs and one with steam shower, plus bonus room and laundry. The lower level features a massive rec area with bar (ice maker, oven, fridge, dishwasher), theatre, gym, and guest suite. Outside: private yard with deck, garden, artificial turf, and path access. 4+ CAR HEATED GARAGE, engineered hardwood, marble tile, new 2025 fence, and hardwired sound complete this spectacular estate. (id:62055)
Century 21 All Stars Realty Ltd
63008 412 Range Rd
Rural Bonnyville M.d., Alberta
Just minutes from the ski hill and only 7 minutes to Cold Lake, this beautifully maintained 4-bedroom plus office bi-level sits on a private, treed 2.4-acre lot. Pride of ownership shines throughout this one-owner home, showcasing top-notch updates and timeless style. The bright and freshly painted main floor features stunning engineered hardwood, granite countertops, and elegant Budget Blinds shutters. Kitchen offers plenty of space for family living, while every window captures serene views of nature. On this level, you’ll find three spacious bedrooms, including the primary suite with a large walk-in closet featuring custom shelving and a completely redone 3-piece ensuite. The lower level is warm and inviting, with a huge family room centered around a cozy gas stove. You’ll also find a large 4th bedroom with his-and-hers closets, a private office, and a 3pc bath. Enjoy direct access to the home from the attached double garage-perfect for those chilly winters. You can have privacy, nature, close to town! (id:62055)
Royal LePage Northern Lights Realty
11 6020 Twp 534
Rural Parkland County, Alberta
Nestled just steps from the lake in Isle Cove, this beautiful home offers peaceful living. Inside, you’ll find a bright open-concept layout, and a cozy living area perfect for relaxing after a day outdoors. Recent upgrades include updated flooring in both bedrooms, freshly painted bathroom, fresh stain on the siding, new railing on the side deck, and a spacious 10x10 two-storey shed built in 2020—ideal for storage or hobbies. The double attached garage below adds convenience and extra space. Enjoy lake access only a 1-minute walk away (with dock and posts included), amazing fishing, and abundant wildlife. Whether you’re seeking a year-round home or weekend retreat, this Isle Cove gem has it all. (id:62055)
Real Broker
3327 Weidle Wy Sw
Edmonton, Alberta
Better than new Spacious bilevel home features two bedrooms, two bathrooms, vaulted ceilings. Meticulously kept original owner Lincolnberg home. Great curb appeal and then enter into the foyer. Main floor is open and spacious with vaulted ceiling in living areas. Primary bedroom has huge shower and sink/toilet ensuite. 4 pce. Family bathroom. Side door would allow for suite development in the basement. Unfinished basement with 9 ft ceilings and 3 windows above grade for your own taste to develop. Laundry at base of stairs for ease of access. Low maintenance yard includes deck and lawn. Large double garage from Alley. Great location on a quiet street with all amenities close by and easy access to 50 St and Ellerslie Road. (id:62055)
Century 21 Masters
11927 123 St Nw
Edmonton, Alberta
This brand-new, 2-storey half duplex features a modern open-concept living area with quartz countertops and a main-floor bedroom with a 3-piece bathroom. Upstairs, you'll find three bedrooms, including a Primary with an ensuite and walk-in closet, plus a laundry room and a 4-piece bathroom. The property also includes a 2-bedroom legal suite and a double detached garage. (id:62055)
Maxwell Challenge Realty
14843d Riverbend Rd Nw
Edmonton, Alberta
Hot Location in Riverbend!! Amazing Parks!? Check! Close to U of A?! Check! Amazing walking paths in the river valley!? Check! Close to Schools and Transportation?! Check! Shopping and Green spaces Nearby!? Check! Step right out onto the walking paths with this 2 story townhouse that has recent renovations! With brand new carpets, refinished basement, and new paint! This property shines! With an excellent sized main bedroom and a comfortable front fenced area this 3 bedroom townhouse has a ton of value! Check out what Brander Gardens has to offer! (id:62055)
Royal LePage Noralta Real Estate
11 Louisbourg Pl
St. Albert, Alberta
Fantastic location BACKING THE PARK- welcome to this cute 4 level split on a PIE SHAPED LOT. The main floor has a spacious front living room, kitchen with stainless steel appliances, dining space and access to a covered back deck. Upstairs there are TWO large bedrooms and a main 4pce bathroom. The lower level features a THIRD BEDROOM, family room area and 3pce bathroom. The fourth level is unfinished and offers great storage space! Recent upgrades include: Fresh paint and fixtures, FURNACE (2011) and HWT (2017). Steps to transportation and amenities this home has tremendous value! (id:62055)
RE/MAX Elite
13019 132 Av Nw
Edmonton, Alberta
This elegant 3-bedroom, 2.5-bathroom townhouse offers 1,375 sq. ft. of refined living space designed for modern comfort. The main floor showcases an expansive open-concept layout with oversized windows that flood the home with natural light. The stylish kitchen is perfect for entertaining, complemented by a spacious living area and a discreet powder room for guests. Upstairs, retreat to three well-appointed bedrooms, including a generous primary suite featuring a luxurious 5-piece ensuite with a soaker tub, glass-enclosed shower, and double vanity. Additional features include a double attached garage, a fenced front yard for added privacy, and an unfinished basement ready to be transformed to suit your vision. Perfectly situated next to Athlone Park, playgrounds, top-rated schools, and shopping, with effortless access to Yellowhead Trail (2 minutes) and Anthony Henday Drive (5 minutes). (id:62055)
Exp Realty
612 10 St
Cold Lake, Alberta
Great opportunity in the heart of Cold Lake North! This vacant serviced lot, zoned R1B, offers 650 square meters of potential for a new build in an established neighbourhood with only a few steps away from the lake. Whether you're a builder, investor, or future homeowner, this unique lot is centrally located with convenient access to schools, shopping, the Cold Lake Marina, and Kinosoo Beach. The property backs onto an paved alley way, making it ideal for those planning a detached garage with a custom home with rear access and/or a great location for a business. No timeline to build, you can buy now and plan for the future. Don’t miss out—this lot is priced to sell and ready for your ideas! (id:62055)
Coldwell Banker Lifestyle
2 Fleetwood Cr
St. Albert, Alberta
Welcome to this stunning Forest Lawn residence! Enjoy spacious living in this 4-bedroom, 2-bathroom home, featuring a basement with full kitchen, all appliances, and a separate entrance. Recent updates include a furnace and carpet, ensuring a comfortable and cozy living space. Additional highlights include a double-insulated garage and RV pad, perfect for parking your extra vehicles. Conveniently located near schools, pool, and walking trails, this property offers the perfect blend of comfort, convenience, and community. Whether you're looking for a great home to raise a family or a solid investment opportunity, this property ticks all the boxes. Take a virtual tour, link available in the listing! Don't miss out on this amazing opportunity to own a beautiful home in a fantastic location. Schedule a viewing today! (id:62055)
Maxwell Polaris
63 Dalquist Ba
Leduc, Alberta
Those VIEWS! Situated on an incredible GREENSPACE lot, this home boasts one of the best floorplans available and features an open concept layout, 9’ ceilings, central A/C, hardwood flooring, a great kitchen with GRANITE countertops, center island, stainless appliances, walk-through pantry, and separate dinette framed with windows to take in the views, a lovely living room with cozy gas fireplace, main-floor laundry, top-floor bonus room with 10’ ceilings, and a king-sized owner’s suite with walk-in closet & 5pc ensuite to name a few. Now for the WALK-OUT basement – it’s set up as a 2nd living space with its own bedroom, kitchen, pantry, living room, 4pc bath, & laundry – perfect for family or live-in guests! Complete with an exterior deck, ground-level patio, built-in firepit, & heated double-attached garage, this home is ideally situated within walking distance to trails, schools, & playgrounds. (id:62055)
RE/MAX Preferred Choice
10416 126 St Nw
Edmonton, Alberta
Originally built in 1912 and beautifully modernized, this 3-storey home blends classic vintage character with contemporary sophistication—designed with today’s professional couple in mind. Warm wood details flow throughout the open-concept main floor, where natural light highlights a chef’s kitchen with gas range and breakfast nook, an elegant dining space, and a stylish family room with a striking stone fireplace and expansive windows overlooking the private, low-maintenance backyard—perfect for intimate dinners or weekend entertaining. The second level is devoted to a luxurious primary suite with a grand walk-in dressing room and spa-inspired ensuite, plus a second bedroom ideal as a home office or guest retreat. The third floor impresses with a versatile bonus room, sunroom, wet bar, and additional bedroom. With 3 bedrooms, 3.5 baths, and a heated double garage, this residence is steps from the river valley, trendy 124 St, downtown dining, and cultural amenities—urban living at its finest. (id:62055)
Maxwell Challenge Realty
1853 Tomlinson Wy Nw
Edmonton, Alberta
This renovated 2 story include - Ikea kitchen that have counters and a massive island with black quartz, large pantry, complimented by a dining area. Newer vinyl plank flooring thru-out, LED lighting, asphalt shingles, A/C, water tank & large deck (8.4x4.2) with privacy screen. A large primary bedroom, with a 4 piece ensuite with an east facing upper balcony (2.9x1.6). Basement has a generous recreation room, family room and a 3 piece bathroom. All this at a total living space of over 2600 square feet. Located across from Tomlinson Common Park & playground. This home is Move in Ready for a family who wants to live in centrally located Terwillegar Towne, in close vicinity to the Booster Juice Recreation Centre in Terwillegar, Leger Transit Station and the Edmonton River Valley pathway system. (id:62055)
Homes & Gardens Real Estate Limited
1540 Jubilee Wd
Sherwood Park, Alberta
Escape to lakeside tranquility with this beautifully maintained mobile home backing onto a peaceful lake in a private setting. This 3-bedroom home features an open-concept layout, a spacious 32x10 three-season sunroom with skylights, and a south-facing backyard with mature apple trees. Enjoy comfort year-round with a newer furnace and hot water tank. The oversized single attached garage and huge heated workshop offer ample space for projects, storage, or hobbies. The bright kitchen flows into the dining and living areas, perfect for entertaining or relaxing with family. Tucked in a quiet cul-de-sac in one of Sherwood Park’s most desirable mobile home communities, this home offers both convenience and peace. Minutes from shopping, schools, and highways—enjoy affordable living with unbeatable lifestyle perks! (id:62055)
Maxwell Riverside Realty
10038 163 St Nw
Edmonton, Alberta
Discover this beautifully updated bungalow built in 1960, offering the perfect blend of classic charm and modern upgrades. Featuring 4 spacious bedrooms and 2 fully renovated bathrooms, this move-in ready home is perfect for families, first-time buyers, or investors. Enjoy a fully renovated interior with new flooring throughout, a stylish modern kitchen with updated finishes and appliances, and two newly renovated bathrooms with contemporary fixtures. Situated on a generous 50 ft x 168 ft lot offering plenty of outdoor space or future development potential. Located in a quiet, family-friendly neighborhood with top-rated schools. Just minutes from Downtown and West Edmonton offering easy access to shopping, dining and entertainment. A wonderful opportunity to own a well-maintained home on a large lot. (id:62055)
Comfree
3720 25 Ave Nw
Edmonton, Alberta
Designed for everyday living, this 4-level split in Bisset with three bedroom at upper level and one bedroom at lower level. Total livable area 1022 sq ft above Grade +490 sqft lower level +490 at fourth level used for storage. Renovated Beautiful kitchen,New appliences(2020),New Furnace (2020) New Hot WaterTank (2020). Only 4 doors away from small park. Nearby all amenties. (id:62055)
RE/MAX River City
#34 2021 Grantham Co Nw
Edmonton, Alberta
Welcome to this charming duplex condo in Summerhill Lane, Edmonton! Offering 2 spacious bedrooms and 2.5 baths, this home is designed for comfort and convenience. The open main floor features a bright living area, functional kitchen, and dining space with easy access to the backyard. Upstairs, both bedrooms are generously sized, each with ample closet space. The developed basement adds extra living potential—perfect for a family room, office, or gym. Newer furnace. A single attached garage provides secure parking and storage. Enjoy a private, fully fenced backyard—perfect for relaxing, gardening, or summer BBQs. Ideally located near schools, parks, shopping, and transit, this home combines low-maintenance living with the feel of a single-family property. A great opportunity for first-time buyers, downsizers, or investors! Complex had shingles done in 2023/2024. Photos have been virtually staged. (id:62055)
Century 21 Leading


