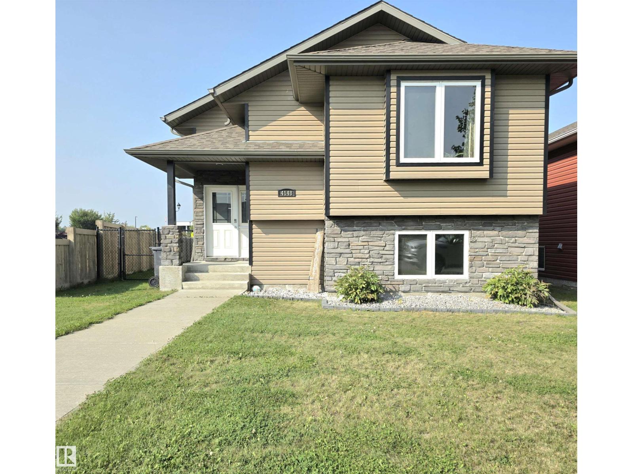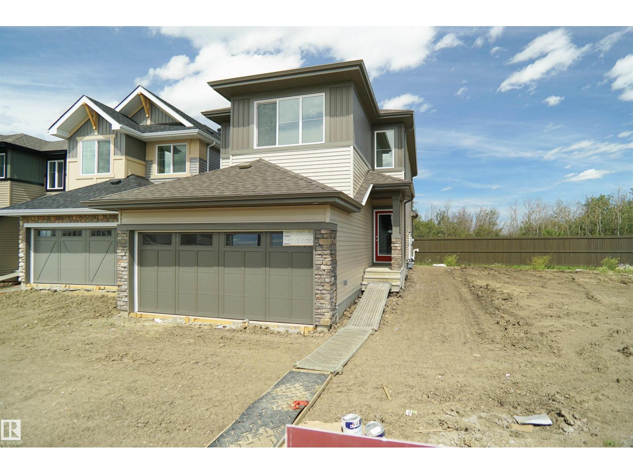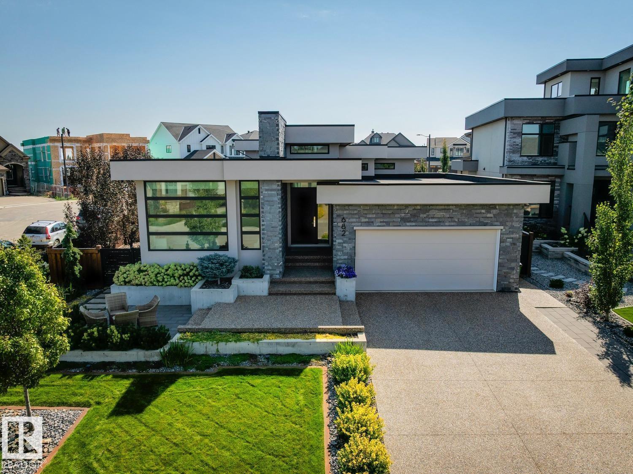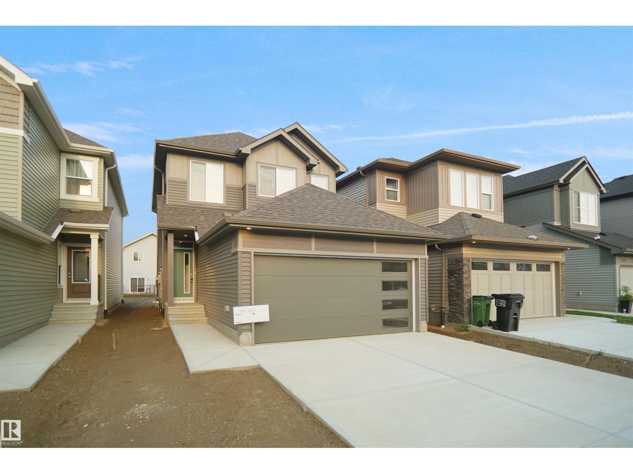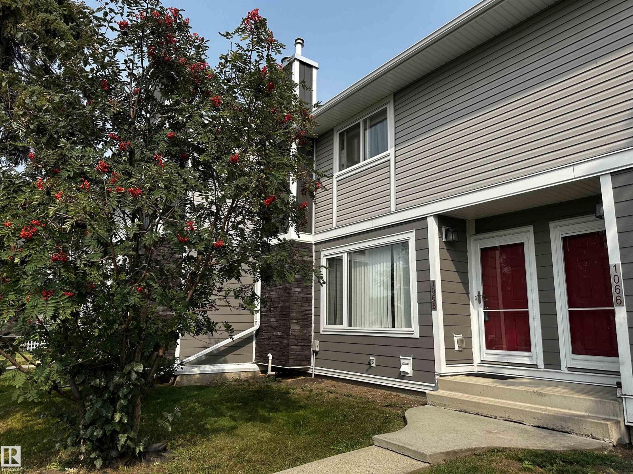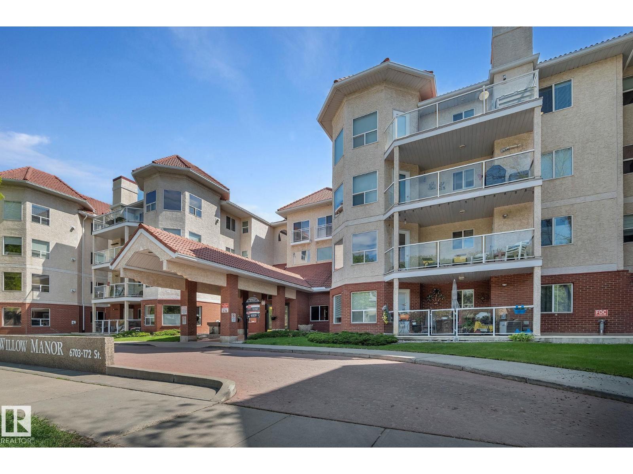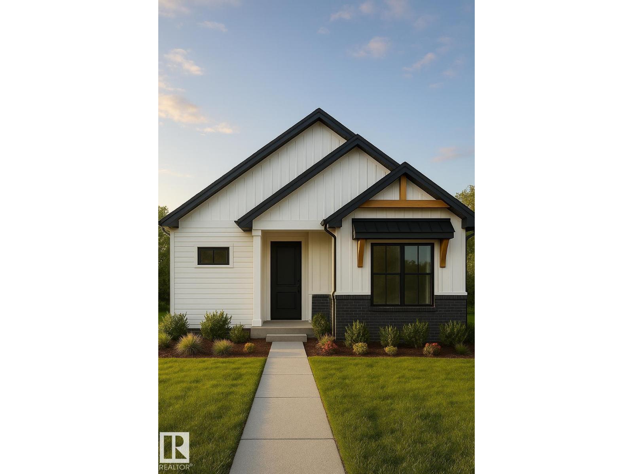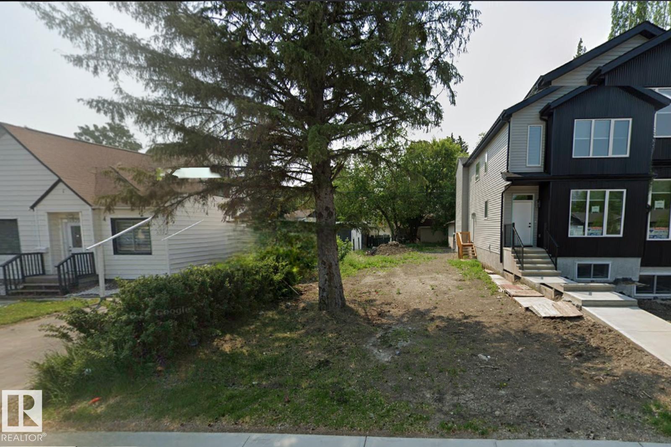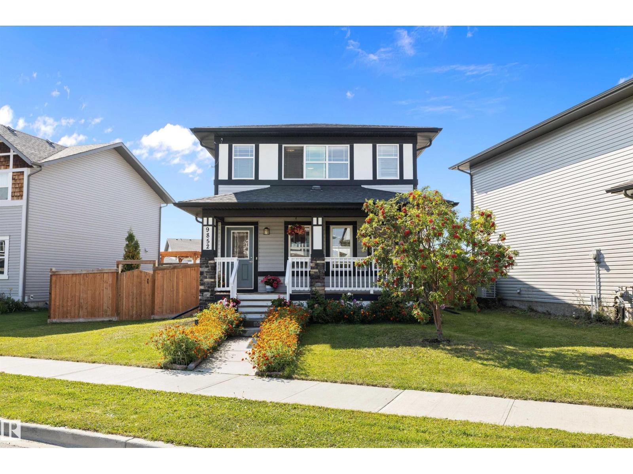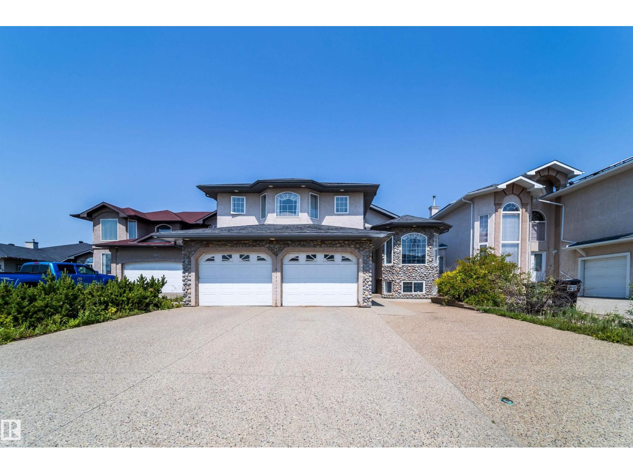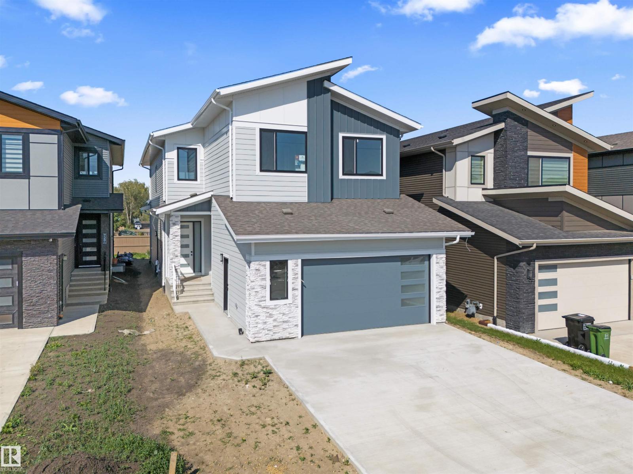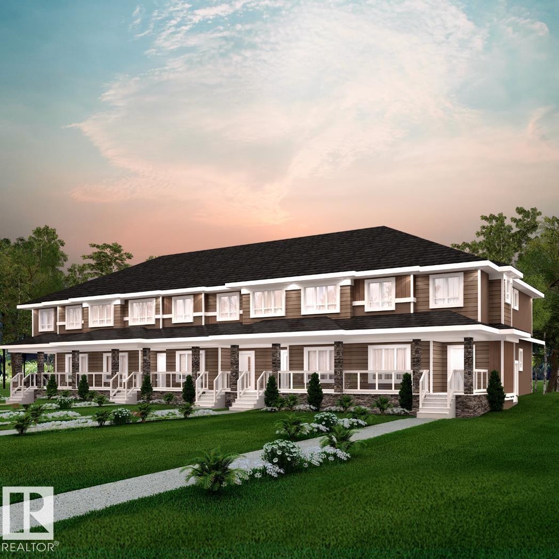4148 41a Av
Drayton Valley, Alberta
Welcome to your ideal starter home—or smart upgrade! This fully finished bi-level offers the full package: a walk-up basement, double finished garage, and a layout that’s as functional as it is inviting. Upstairs features vaulted ceilings, laminate flooring, and an open-concept design perfect for both daily life and weekend hosting. Kitchen, dining & living areas flow effortlessly, while the dining room opens to a spacious deck with a clear view of the Powerhouse Campus. Fire up the BBQ (natural gas hookup available) and enjoy those peaceful evenings in style. The primary bedroom includes a large walk-in closet, and the roomy front entryway has space for the whole family to kick off their boots without a traffic jam. Downstairs, the bright walk-up basement features two more bedrooms—one with a walk-in closet—a cozy family room with in-floor heating, 9’ ceilings, and a dry bar with a fridge that’s ready for movie nights, game days, or impromptu happy hours. Thoughtfully fenced for family and furry friends. (id:62055)
RE/MAX Vision Realty
193 Caledon Cr
Spruce Grove, Alberta
Welcome to the Willow built by the award-winning builder Pacesetter homes and is located in the heart Copperhaven and just steps to the walking trails and parks. As you enter the home you are greeted by luxury vinyl plank flooring throughout the great room, kitchen, and the breakfast nook. Your large kitchen features tile back splash, an island a flush eating bar, quartz counter tops and an undermount sink. Just off of the kitchen and tucked away by the front entry is the flex room and 2 piece powder room. Upstairs is the master's retreat with a large walk in closet and a 4-piece en-suite. The second level also include 2 additional bedrooms with a conveniently placed main 4-piece bathroom and a good sized bonus room. The unspoiled basement has a side separate entrance perfect for a future suite. Close to all amenities and also comes with a side separate entrance perfect for future development.*** Pictures are of the show home the colors and finishing's may vary , Complete by November** (id:62055)
Royal LePage Arteam Realty
682 Howatt Dr Sw
Edmonton, Alberta
Prepare to be impressed! Architecturally designed SHOWSTOPPER in one of Edmonton’s most vibrant estate communities! This exquisite Birkholz built luxury bungalow has been developed with the utmost attention to detail and quality finishing. The extraordinary home offers over 4200+ sqft of living space and sits upon an immaculate 8400+ sqft corner lot. Features include: 4 bed/3.5 baths, gorgeous kitchen, 14’ ceilings, floor to ceiling windows, exercise room, home theatre/den, triple/tandem garage, rec room, extensive use of quartz/hardwood, top of line appliances, premium cabinetry, 2 fireplaces, home automation system, custom finishings and more! Outside is the spectacular and opulent yard w/multi-tiered patio area. Steps from ravine trails and golf course views, and minutes from all other amenities. This is a truly exceptional property! (id:62055)
RE/MAX Elite
183 Caledon Cr
Spruce Grove, Alberta
Welcome to the Sampson built by the award-winning builder Pacesetter homes and is located in the heart of Copperhaven and just steps to the neighborhood park and schools. As you enter the home you are greeted by luxury vinyl plank flooring throughout the great room, kitchen, and the breakfast nook. Your large kitchen features tile back splash, an island a flush eating bar, quartz counter tops and an undermount sink. Just off of the kitchen and tucked away by the front entry is a 2 piece powder room. Upstairs is the master's retreat with a large walk in closet and a 4-piece en-suite. The second level also include 2 additional bedrooms with a conveniently placed main 4-piece bathroom and a good sized bonus room. Close to all amenities and easy access to the Yellowhead. *** This home is under construction and the photos used are from the same exact built home but colors may vary, slated to be complete by next week *** (id:62055)
Royal LePage Arteam Realty
1068 Lakewood Rd N Nw
Edmonton, Alberta
Perfect for first-time buyers or investors, this bright 3-bedroom townhouse offers great value and convenience in a sought-after location. The upper floor features a spacious master bedroom with walk-in closet, two additional generous bedrooms, and a 4-piece bath. On the main floor, enjoy a large eat-in kitchen, cozy living room with fireplace, 2-piece bath, and easy-care laminate flooring. The basement adds extra living space with a rumpus room, laundry, and plenty of storage. With two parking stalls, a fenced private backyard, and a path out front leading directly to a K-6 school and park, this home is family-friendly and practical. Ideally located close to Millwoods Town Centre, Rec Centre, transit, and another nearby K-6 school, it’s a well-kept property in a desirable complex that’s move-in ready or rental-ready. A smart choice for building equity or growing your portfolio—don’t miss it! (id:62055)
One Percent Realty
#407 6703 172 St Nw
Edmonton, Alberta
Welcome to your new home in this incredible 55+ community. This bright 2 bedroom, 2 bathroom condo on the 4th floor is designed for comfort and ease of living. The open floor plan features a spacious kitchen, cozy living area, and private balcony—perfect for morning coffee or evening relaxation. Stay cool with air conditioning, and enjoy the privacy of a primary suite with full ensuite and ample closet space. The second bedroom works well for guests, hobbies, or a home office. Convenience is built in with in-suite laundry, a secure storage cage, and heated underground parking—no more snow shoveling or icy windshields. The building offers not just a home, but a welcoming community. You’ll love being close to shopping, dining, medical services, parks, and public transit, all just minutes away. Perfect for downsizing or enjoying a low-maintenance lifestyle, this condo combines comfort, security, and community in a prime location. (id:62055)
Real Broker
27 Deer Meadow Cr
Fort Saskatchewan, Alberta
Brand new custom-built bungalow by StreetSide Developments, ideally located in the heart of Fort Saskatchewan. This stunning home sits on a massive pie-shaped lot and offers a modern open-concept design perfect for today’s lifestyle. The main floor features 2 spacious bedrooms, a bright and stylish kitchen, and an inviting living area with plenty of natural light. The fully finished basement expands your living space with a massive family room—ideal for entertaining or relaxing—as well as 2 additional bedrooms and plenty of storage. Combining quality craftsmanship with thoughtful design, this home is perfect for families or downsizers seeking space, comfort, and convenience in a vibrant community. *** Home is under construction and should be complete by December *** (id:62055)
Royal LePage Arteam Realty
10663 61 Ave Nw
Edmonton, Alberta
Discover a rare opportunity in the heart of Pleasantview on this vacant lot ready for your next vision. Ideally situated on a peaceful street with excellent access to the University of Alberta, Southgate Mall, and the LRT, this parcel offers unmatched convenience and development potential. This property supports residential builds—from single-family homes to potentially higher-density options—depending on City approvals. With surrounding homes ranging from charming mid-century bungalows to newly built infills and duplexes, this is a golden chance to design a home or project that truly stands out. The seller spent considerable amount to bring the utilities at the lot boundary. Don’t miss this lot in one of Edmonton’s most desirable neighborhoods — development opportunities like this are rare and in high demand. (id:62055)
RE/MAX Excellence
9852 217 St Nw Nw
Edmonton, Alberta
Beautifully renovated 2-storey home in desirable Secord! This home boasts 4 bedrooms, 3.5 baths, and over 1,900 sq ft of developed living space. Pride of ownership is evident throughout. The open-concept main floor flows seamlessly from the living area through the dining area and into the chefs kitchen. Your feet will be warm here as the kitchen features in-floor heating! Granite countertops throughout, LVP and tile flooring on all levels, electric fireplace, Hunter Douglas blinds. The upper level features 3 bedrooms. The master retreat boasts a 3 piece with new shower, walk in closet, and a herringbone feature wall. The fully finished basement includes a second kitchen, bedroom, 3 piece bath, and separate living space—perfect for guests or extended family. Basement also boast In-floor heating! Enjoy an abundance of brand-new appliances, fresh modern finishes, and a massive detached double garage. Located on a quiet street close to parks, schools and the new Rec Centre! Immediate possession. (id:62055)
Sable Realty
6928 164 Av Nw
Edmonton, Alberta
Discover this stunning walkout bi-level home backing directly onto the tranquil waters of the lake in the highly desirable Ozerna community. This well-maintained property boasts 3 spacious bedrooms, a cozy family room, and a formal living and dining area featuring soaring vaulted ceilings that create an open, airy feel. Enjoy your morning coffee on the upper deck, taking in the peaceful lake views that set the tone for a perfect day. The fully finished walkout basement is ideal for extended family or guests, offering 2 additional bedrooms, a second kitchen, a large recreation room, and a charming nook area that also captures breathtaking lake views. Step outside to a generous lower deck, perfect for entertaining or simply unwinding with nature as your backdrop. This unique home offers comfort, space, and a connection to the outdoors don’t miss this lakeside gem in Ozerna! (id:62055)
Maxwell Progressive
724 166 Av Ne
Edmonton, Alberta
APEX Homes welcomes you to HORSE HILLS a picturesque new community in Northeast Edmonton. This charming, BRAND NEW, 2 storey home boasts 3 bedrooms, 3 baths, upper-level family room & convenient laundry room. Open TO ABOVE Family Room , Main level w/stunning design highlights welcoming foyer, spacious living/dining area, deluxe kitchen w/center island, and spice kitchen mud room with access to attached Garage Glass railing staircase, private owners suite w/luxurious 5-pc ensuite & WIC & 2 spacious junior rms each w/WIC. Numerous upgrades throughout including, quartz countertops, electric F/P, upgraded lighting & fixtures, durable luxury vinyl plank flooring on main, plush carpet upper level, 10' main floor ceiling height, Separate side entrance to basement for future ensuite. On a regular lot . (id:62055)
Maxwell Polaris
17706 69a St Nw
Edmonton, Alberta
NO CONDO FEES! Crystallina Nera is rooted in natural beauty. A lush forest and a storm water pond surrounded by paved walking trails are ideal for nature lovers. The 'Deacon-T' offers the perfect blend of comfort and style. Spanning approx. 1613 SQFT, this home offers a thoughtfully designed layout & modern features. As you step inside, you'll be greeted by an inviting open concept main floor that seamlessly integrates the living, dining, and kitchen areas. Abundant natural light flowing through large windows highlights the elegant laminate and vinyl flooring, creating a warm atmosphere for daily living and entertaining. Upstairs, you'll find a bonus room + 3 bedrooms that provide comfortable retreats for the entire family. The primary bedroom is a true oasis, complete with an en-suite bathroom for added convenience. $5000 BRICK CREDIT! PICTURES ARE OF SHOW HOME; ACTUAL HOME, PLANS, FIXTURES, AND FINISHES MAY VARY AND ARE SUBJECT TO CHANGE WITHOUT NOTICE. (id:62055)
Century 21 All Stars Realty Ltd


