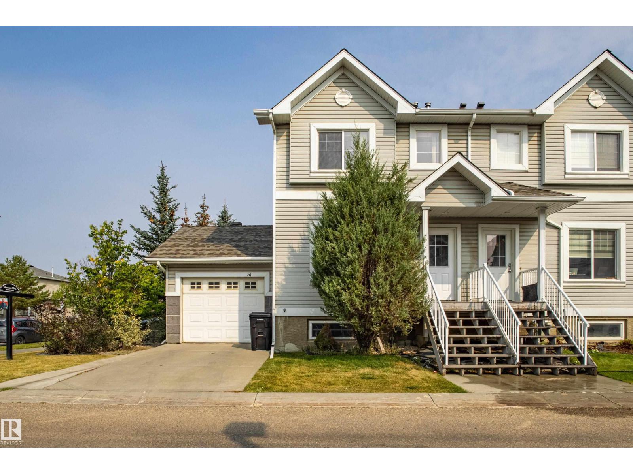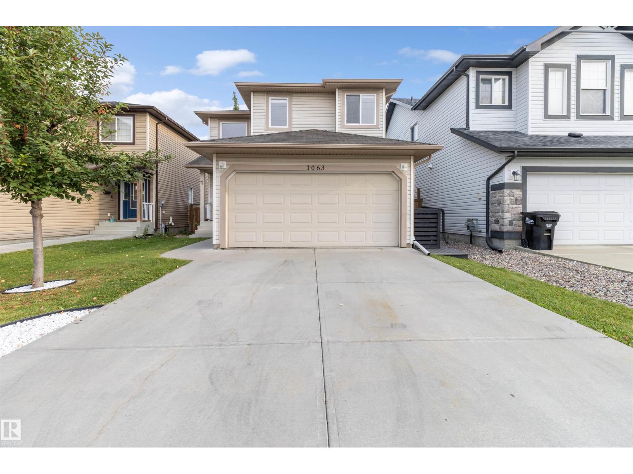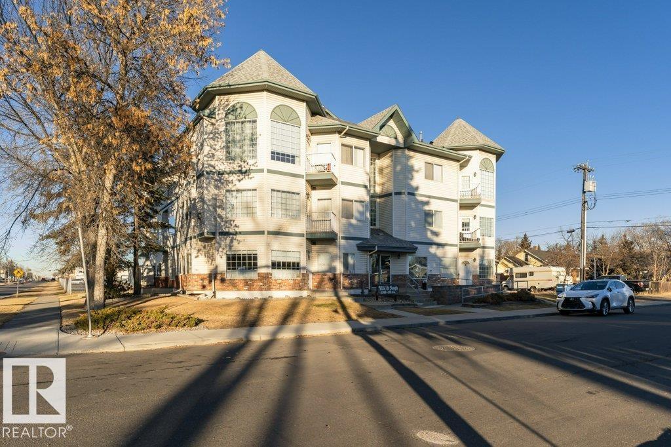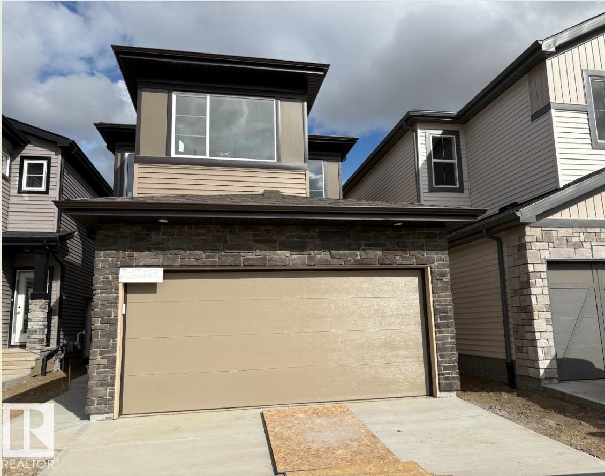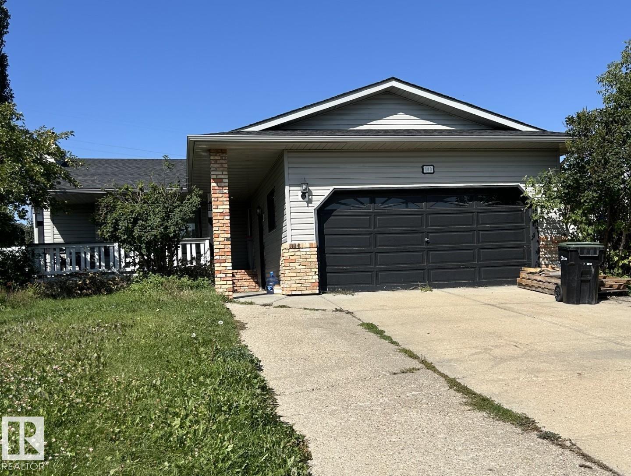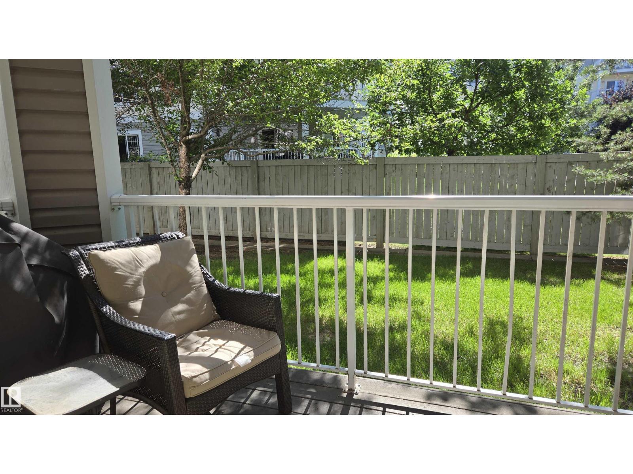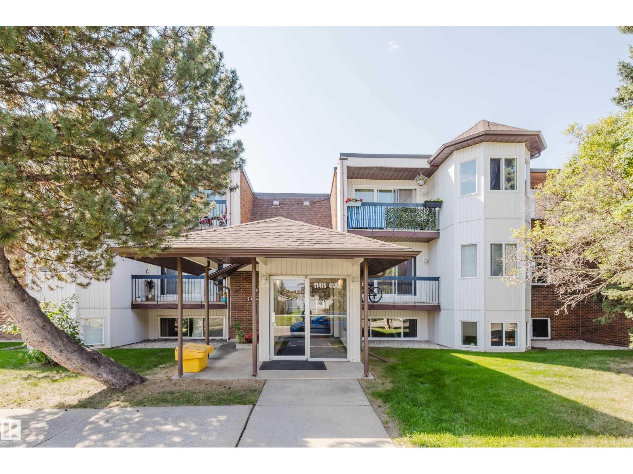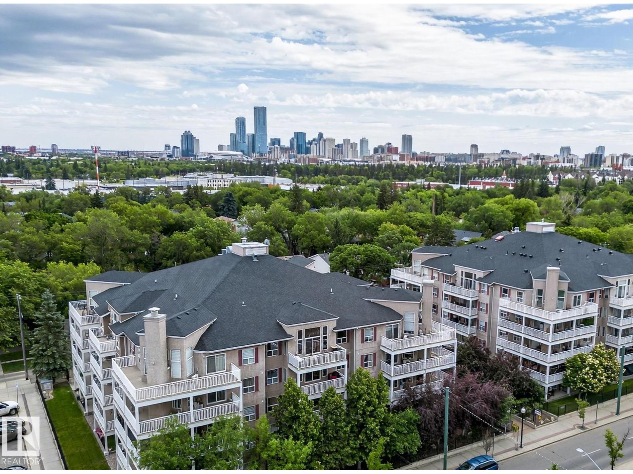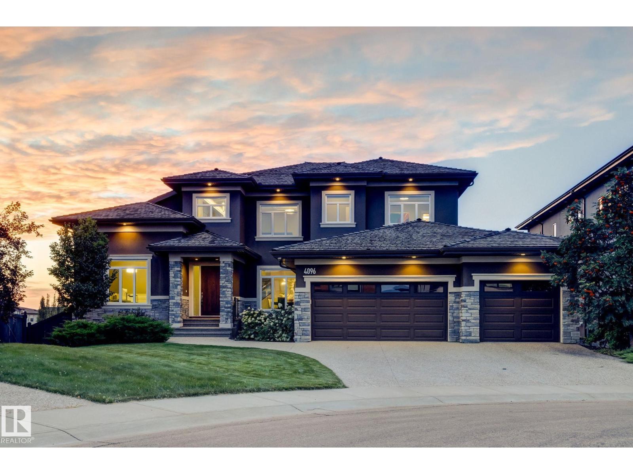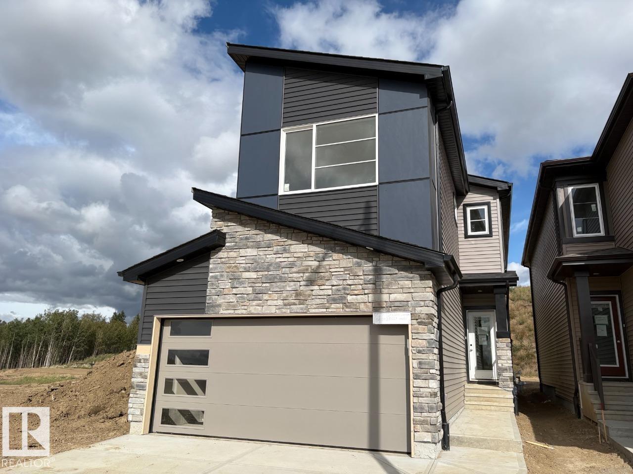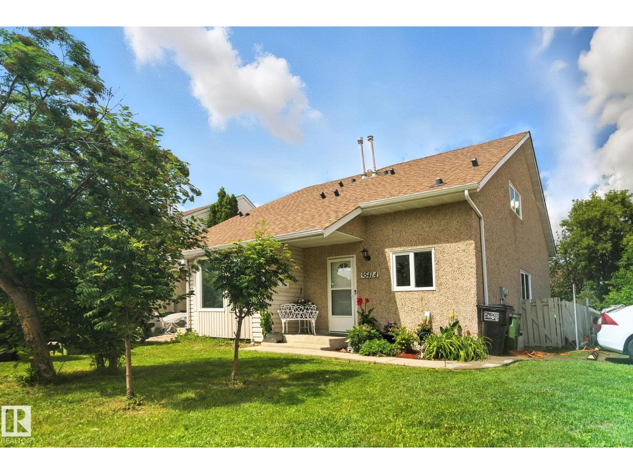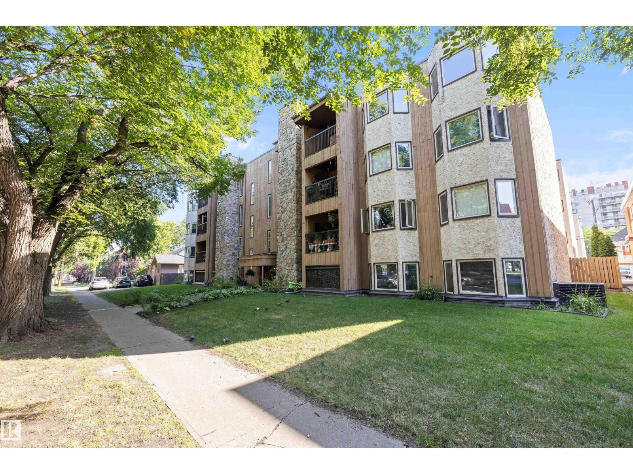#51, 2503 24 St Nw
Edmonton, Alberta
Welcome to this fantastic CORNER UNIT Townhouse located in Silver Berry. The home is across the road from shopping, steps from public transportation, schools and lots of street parking.perfect for first-time buyers or investors. home offers 3 bedrooms and a single attached oversize garage with a SEPARATE ENTRY DOOR to the basement.The main floor offers a spacious living area, big sunny windows, a convenient half bath with laundry, dinning area and well designed kitchen with plenty of counter space. upstairs you will find 3 bedrooms, walkout closet and full washroom.Enjoy summer BBQ on your private back deck and fully fenced backyard.The unfinished basement offers endless potential with big windows and space for future development. Dont miss this amazing opportunity. (id:62055)
Century 21 Smart Realty
1063 Foxwood Cr
Sherwood Park, Alberta
EXTENSIVELY RENOVATED!! This gorgeous family home is located in the wonderful community of Foxboro. Close to schools, walking trails, parks and playgrounds. Offering an open concept with a large front living room, attractive stone-facing fireplace & new vinyl plank flooring. Beautiful & spacious kitchen with stainless steel appliances, gorgeous cabinets & Quartz countertops. Generous dining space that leads to a massive deck & patio area. There are a total of 4 bedrooms & 4 bathrooms. New carpet upstairs. The large Primary Bedroom features a beautiful 4 piece ensuite & walk-in closet. Another full bath & two large bedrooms finish the second floor. The fully finished basement has tons of natural light with a spacious living area, 4th bedroom, 3 piece bathroom & laundry room. The lovely backyard is manicured perfectly with a ground level patio that leads up stairs to upper deck with railing. Double & heated attached garage & great curb appeal. Nothing left for you to do but move in and enjoy! (id:62055)
RE/MAX Elite
#205 11308 130 Av Nw
Edmonton, Alberta
GREAT LOCATION, WONDERFULLY CONSTRUCTED, BEAUTIFUL BUILDING! It's your chance to own this PRISTINE HOME - bright WEST FACING natural light, w/ HEATED UNDERGROUND PARKING, storage cage, walking distance to Grand Trunk Rec Centre, & off-leash dog park! This rare opportunity doesn't come up often in this bldg, so don't wait. Upgraded & Well Maintained...definitely pride of ownership in this properly laid-out condo. Spacious & Opulent! Great for anyone looking to downsize, & be walking distance to major amenities, & close proximity to schools, grocery stores, restaurants...everything! Or...looking for a clean, quiet & well managed bldg, this is IT! NOTHING TO DO HERE BUT JUST MOVE IN. The spacious bathroom is connected to the hallway (away from the main living area), but is also connected to the oversized bedroom, which has a large walk-in closet. High ceilings increase the open feeling of this home, yet sitting by your lovely fireplace will 'cozy' up your nights :) Get it b4 someone else calls this HOME!! (id:62055)
Maxwell Progressive
4517 Warbler Lo Nw
Edmonton, Alberta
This exceptional two-storey home located in the beautiful community of Kinglet by Big Lake offers luxury and thoughtful design. The main floor includes a welcoming front entry, a large mudroom with upgraded shelving and built in bench and hooks, a large kitchen island, and a seamless flow to the dining area and great room. Upstairs, you’ll find 3 bedrooms, a full bathroom with dual vanities, a central bonus room, and walk-through laundry. Lastly, a separate entrance is added with 9' basement ceilings for potential future development. (id:62055)
Bode
166 West Liberty Cr
Millet, Alberta
ATTENTION INVESTORS! 1300 sq. ft. bungalow with dbl att. garage . L-shaped living/dining room with wood burning fireplace, bay window, vaulted ceiling, laminate flooring & access to back deck. Good sized kitchen with pantry. 3 bdrms, including primary w/ huge closet & 3 pce ensuite. 4 pce bathroom completes the main level. The partially finished basement includes large recreation room, 2 dens, 2pc bathroom with rough in for shower & tub. The landscaped yard is fenced with a deck, double attached garage offers plenty parking & storage. Fantastic location—steps from parks, playgrounds, soccer fields, ball diamonds, Agriplex, schools & more! (id:62055)
RE/MAX Real Estate
#109 4403 23 St Nw
Edmonton, Alberta
Pet-Friendly Main Floor Condo – Steps from Shopping & Dining! This charming 1 bedroom, 1 bathroom main-floor condo offers the perfect blend of convenience and comfort. The open-concept kitchen features modern cabinetry, generous counter space, and a breakfast bar—ideal for casual meals or entertaining. Durable vinyl plank flooring flows throughout the living area and leads to your private patio, perfect for morning coffee or evening relaxation. The spacious primary bedroom boasts a walk-through closet with direct access to the full bathroom. Enjoy the ease of in-suite laundry and storage, plus an assigned storage space just across the hall. Your parking stall is right out front for ultimate convenience. This well-managed building offers great amenities, including a fitness centre and social room. With public transportation nearby and quick access to Whitemud Drive and Anthony Henday, commuting is effortless. Whether you’re a first-time buyer, savvy investor, or downsizer, this affordable home provides (id:62055)
RE/MAX River City
#307 11415 41 Av Nw
Edmonton, Alberta
Why pay rent when you can own this beautifully upgraded 2-bedroom corner condo in highly sought-after Royal Gardens? Perfect for first-time buyers, downsizers, or investors! this top-floor end-unit condo offers an exceptional living experience characterized by its peaceful setting and extensive updates. The residence features two generously sized bedrooms and a fully updated kitchen outfitted with modern appliances, perfect for both daily living and entertaining. The bathroom has been elegantly renovated, and the inclusion of in-suite laundry adds further convenience. Immaculately maintained, this bright and airy unit is truly move-in ready. Its prime location provides easy access to Southgate Shopping Centre, No Frills just one block away, a range of schools, and the natural beauty of Whitemud Park within walking distance. Excellent public transportation options are available via the nearby LRT, making this an ideal choice for both professionals and families. (id:62055)
Mozaic Realty Group
#410 10951 124 St Nw
Edmonton, Alberta
Westmount, 124th Street District, Edmonton Condo. Pet friendly! - Large dogs allowed with board approval. This beautifully updated 2-bedroom, 2-bathroom condo on the 4th floor offers large windows and a West-facing exposure that fills the home with natural light. Located just steps from Edmonton’s vibrant 124 Street district, you'll enjoy easy access to top-tier shopping, local restaurants, art galleries, boutiques, theatres, and premium services. Thoughtful upgrades include a NEWER stainless-steel fridge, Stove, washer, and dryer (2 years old), as well as a NEWER built-in air conditioning unit, glass tile backsplash, updated kitchen tile flooring, and custom pantry shelving. Features stunning hardwood flooring throughout! Includes in-suite laundry, titled U/G parking (Legal & Labeled #153) with secure assigned storage cage #24, a bike rack, car wash bay, fitness rooms, and a business centre. Westmount is a well sought after community - on the edge of Downtown Edmonton and minutes to MacEwan University. (id:62055)
Rimrock Real Estate
4096 Whispering River Dr Nw
Edmonton, Alberta
Stunning walkout estate on a quiet Westpointe cul-de-sac, directly across from the ravine and on a 1/3-acre lot. This thoughtfully designed home offers main-floor living, featuring a primary suite with a spa-like en-suite and a cozy fireplace. The chef's kitchen is equipped with premium Dacor appliances, a 13-foot island, and a full butler's pantry. Host effortlessly in the dining room with a tray ceiling or the living room with coffered details. The upper level features a family lounge overlooking the foyer and 3 spacious bedrooms all with private en-suites. The incredible walkout lower level is designed for entertaining, featuring a sleek wet bar, a glass wine room, a theatre, a home gym, bedroom and a covered patio. Practical luxury includes motorized Hunter Douglas blinds, whole-home sound, a triple-heated garage, an aggregate concrete driveway, and Built Green efficiency. Your exclusive lifestyle awaits with direct access to river valley trails, sought-after schools and amenities a short walk away. (id:62055)
Real Broker
4519 Warbler Lo Nw
Edmonton, Alberta
This exceptional two-storey home located in the beautiful community of Kinglet by Big Lake offers luxury and thoughtful design. The main floor includes a welcoming front entry with an impressive open-to-below lining room, a central flex room ideal for a home office or studio, a large island, large mudroom, and a seamless flow to the dining area and great room. Upstairs, you’ll find 3 bedrooms, ensuite with dual vanities, and a central bonus room. Lastly, a separate entrance is added with 9' basement ceilings for potential future development. (id:62055)
Bode
9541 A 180 A St Nw
Edmonton, Alberta
Be prepared to be impressed. Half duplex 3 brdrm condo 1109 sq ft. Two parking stalls adjacent to unit. Many recent upgrades: painted throughout(July 2025), new high efficiency furnace(June 2025), new front screen door, hardwood on upper level(two yrs old), all new light fixtures, newer stainless stell appliances, glass tile backsplash. Kitchen has been completely remodelled. Private enclosed and fenced rear yard, great for young kids or pets. Pets allowed with board approval. Close to bus, schools, shopping, parks. The flowers in pots and the benches do not stay. A must to show! (id:62055)
Homes & Gardens Real Estate Limited
#307 10171 119 St Nw
Edmonton, Alberta
Rare downtown condo with space and character! At 1209 sq ft, this 2-bedroom, 2-bath home stands out with a rare wood-burning fireplace and a bright sunroom. Located in a quiet 31-unit building just steps to Jasper Avenue, it combines convenience with privacy. Inside, you’ll find newer flooring, in-suite laundry, and appliances that are only 2 years old. The U-shaped kitchen with a sunshine ceiling connects to the dining area, while the large living room offers plenty of space to relax or entertain. The primary suite includes a 3-piece ensuite, and a second 3-piece bath serves guests or family. Underground parking adds peace of mind, and the generous floor plan is far larger than most condos in the downtown core. With its unique size, location, and charm, this home is a rare opportunity for downtown living. (id:62055)
RE/MAX Excellence


