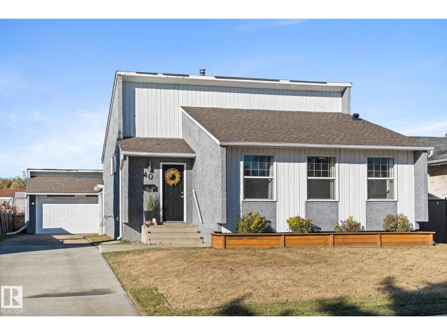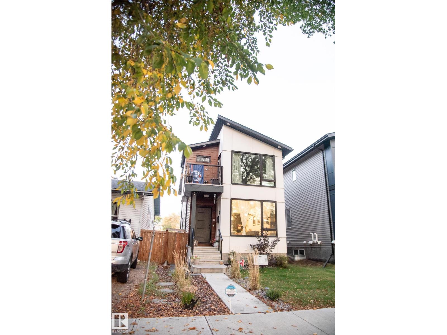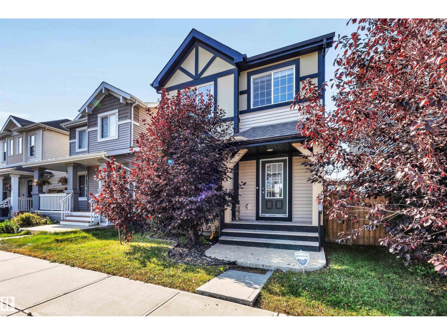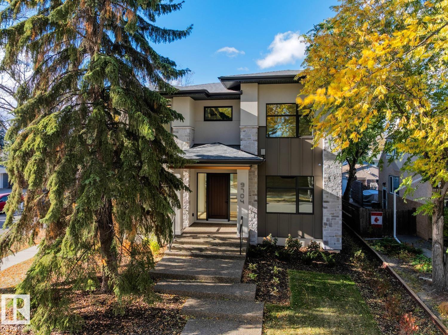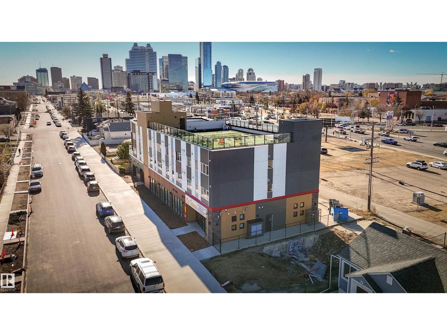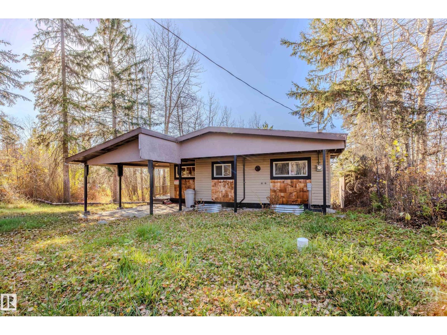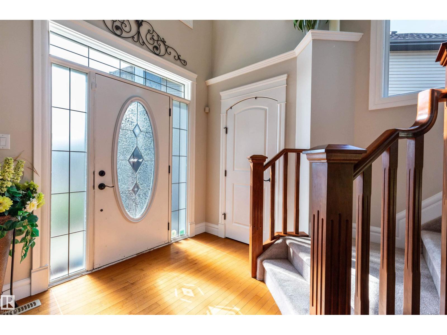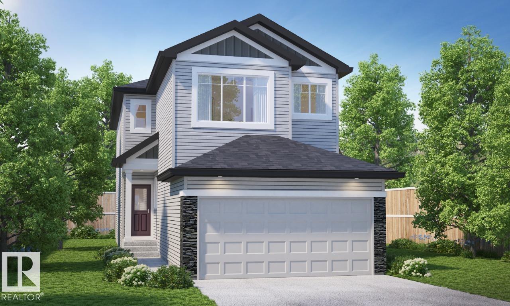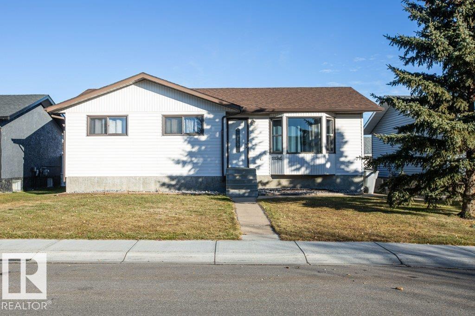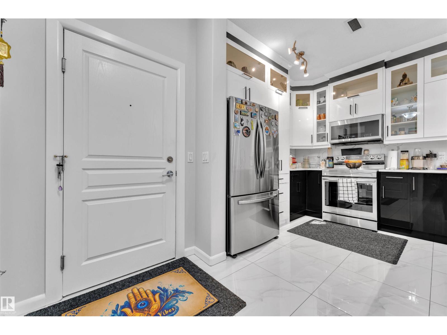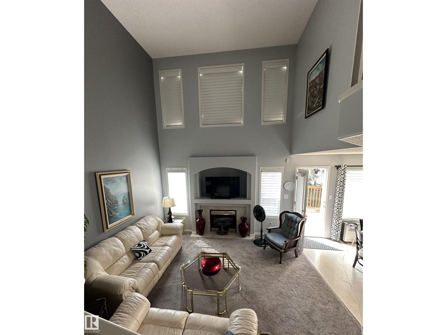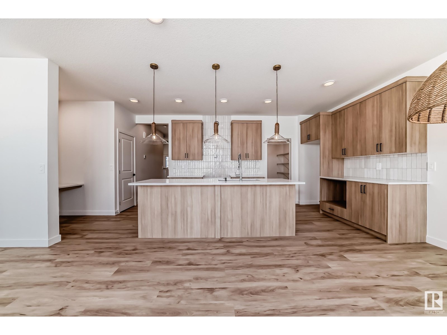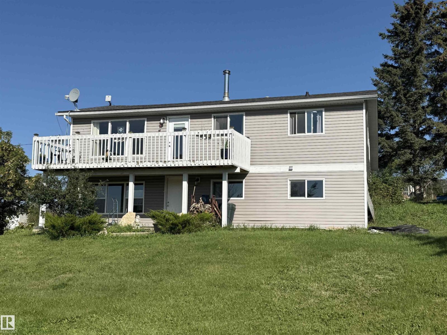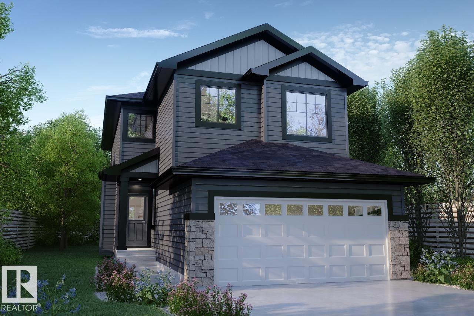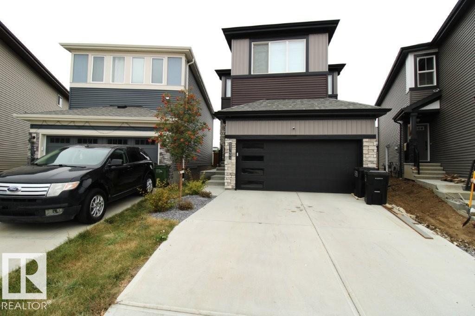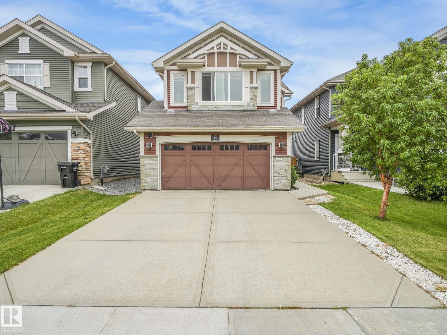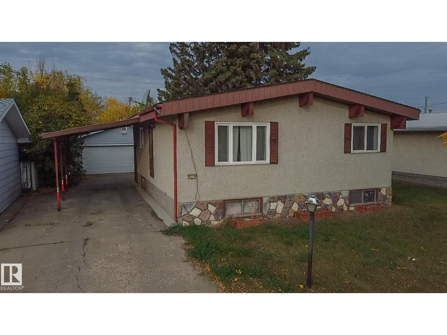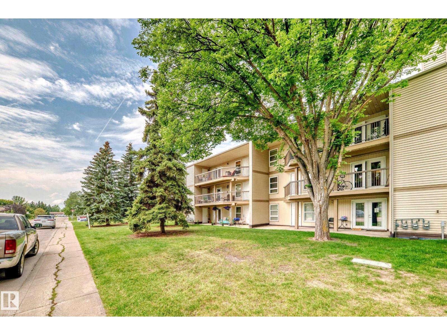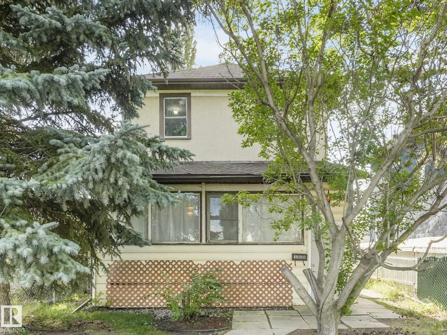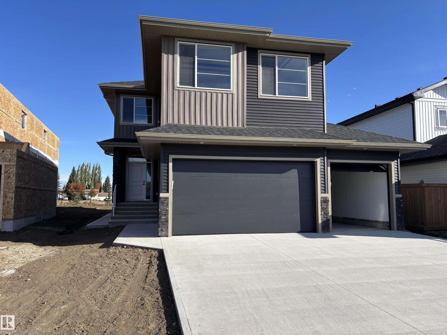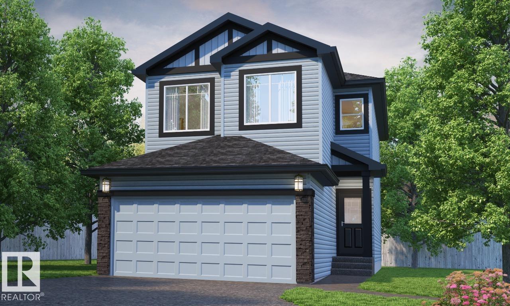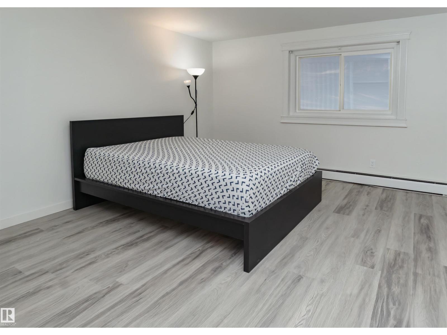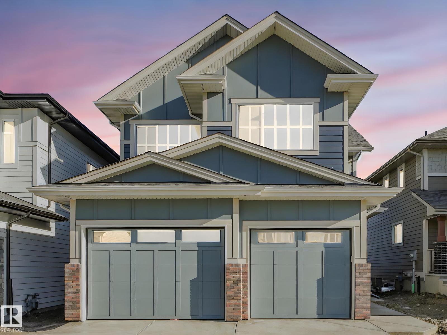40 Hughes Rd Nw
Edmonton, Alberta
If you need room to entertain, appreciate modern upgrades, dream of a 6500 sq ft lot to grow your garden, need a long driveway to park your RV during summer months & absolutely must have a heated, insulated, oversized garage then keep reading. This 3 brm + 2 bath, 4 level split has a great layout for hosting. You will be impressed by the first floor which hosts a large open concept kitchen and living room. Head up a few steps to your 3 spacious bedrooms and bathroom with access to the large, two-tier composite deck. Head down to the 3rd level and find 3 more good-sized rooms used as a walk-in closet, gym and living room. 4th floor hosts the laundry area, 2nd 4 pc bath, utility room & another awesome room for storage. This home has been almost completely upgraded. New baseboards, fresh paint throughout, newer bathrooms, new kitchen, some new light fixtures, & what you don't see but will appreciate, upgraded sewer line to municipal w/ backwater valve. Close to shopping, schools, Yellowhead & Anthony Henday. (id:62055)
Sterling Real Estate
12939 114 St Nw Nw
Edmonton, Alberta
Discover your perfect home right in the heart of Calder. A luxurious 3-bdrms and 3.5 baths home designed for your modern living. The main floor welcomes you with a large foyer, open-concept living and dining space, and a gourmet kitchen featuring quartz countertops, custom premium cabinetry, and premium appliances. The upper level has three spacious bedrooms, each with a private bathroom — an uncommon luxury in any home, new or old. The stunning primary bedroom features a built-in attached closet, a private balcony, and a beautifully upgraded luxurious ensuite. Both the living room and primary bedroom have very large windows that provide beautiful views of the mature trees along the street. This home also features a finished basement with a separate entrance — perfect for use as a home theatre or children's play area or potential future upgrade to create a legal rental suite. This house also includes a finished deck and a landscaped backyard with garden beds. 2 cars detached garage. Over 30k of upgrades. (id:62055)
RE/MAX Elite
1271 Chappelle Bv Sw
Edmonton, Alberta
Welcome to this beautiful 3 bedroom, 2.5 bathroom single family home with a double detached garage, ideally situated in the highly sought-after community of Chappelle. From the moment you step inside, you’ll be impressed by the bright and inviting open-concept layout. The spacious living room is filled with natural light from the large front window and features a sleek electric fireplace, creating the perfect space to relax or entertain. Few stairs up, you’ll find the stunning kitchen, complete with a large quartz island, stainless steel appliances, and stylish cabinetry. The adjoining dining area is equally impressive, showcasing another large window that overlooks the backyard, an ideal spot to enjoy family meals with a view. Upstairs, the well-sized primary suite offers a walk-in closet and a private 4-piece ensuite. Two additional generously sized bedrooms, a full bathroom, and a versatile family/bonus room complete the upper level, providing plenty of space for everyone. (id:62055)
Local Real Estate
9704 146 St Nw
Edmonton, Alberta
Construction completed in 2025...Modern elegance combined with sophisticated style, just steps away from the river valley. This stunning new construction, infill, 2 story home has over 5382sqft of well-designed living space including the finished basement-luxury living with 4 + 1 bedrooms, 4.5 baths, office, butler pantry & more – Triple ATTACHED heated garage - all located on a 6692sqft lot, with a beautifully landscaped west facing, fenced backyard! Entering the home, you will love the floor to ceiling windows-allowing for natural light to flow throughout. The homes design, details & features are found in every room & have been professionally curated – from the custom chef’s kitchen to the well-appointed primary bed & hotel style ensuite & dressing room. The style flows downstairs to the family room which features a bar area, 5th bed, 3-piece bathroom with steam shower, home gym & radiant heated floors throughout & an incredible amount of storage.This new home is the complete package inside & out! (id:62055)
RE/MAX River City
10882 98 St Nw
Edmonton, Alberta
An exciting opportunity to own a mixed use building on the north side of downtown Edmonton. Main floor of the building is occupied by a long term daycare operator tenant. The main floor in its current setup is used entirely by the daycare but the south portion of it can be divided very easily into a smaller space as well. There is direct rooftop access from the main floor and completely separate from the residential floors. Daycare outdoor play area is on the roof and it is separate from rooftop access provided to residential tenants of the building. There are a total of 16 residential units; 10 one bedroom units, 2 two bedroom units and 4 studio units over two floors of the building. The building is located within walking distance to Royal Alex hospital, 2-3 minutes by car to the Ice District and between 97 and 101 street that provide easy access to and from the building. Additionally, in vicinity of the building is NAIT and Kingsway mall. Within the building you will find elevator access via 2 elevators (id:62055)
RE/MAX River City
161 Lakeshore Dr
Rural Lac Ste. Anne County, Alberta
Enjoy lake life in this cozy 2 bed, 1 bath year-round cottage just steps from the water and a short drive to Morinville. Nestled in the peaceful community of Sandy Beach, this home features a spacious deck perfect for entertaining or soaking up the sun. Inside, you'll find an inviting open layout with a freestanding gas fireplace—perfect for cozy evenings. This cottage would be perfect for bachelor living or add bunkbeds for glamping. Recent updates include newer shingles, baseboard heaters, and a water pump and pressure tank, offering peace of mind and comfort. Whether you're looking for a weekend retreat or a full-time residence, this gem offers the perfect mix of nature, convenience, and charm. Don't miss your chance to own a slice of lake life! (id:62055)
Century 21 Masters
4224 157 Av Nw
Edmonton, Alberta
Welcome to this very well maintain 2 story in BRINTNELL.WITH OVER 3000 SQ.FT of living space. A large bright foyer is complimented with a beautiful oak staircase, accent walls and hardwood floors. Bright open concept featuring the kitchen with breakfast bar, a spacious dining area with loads of cabinets and counter space. A huge living room WITH GAS fireplace. A home office, 2pc bath, mud room & LAUNDRY complete the main level. There are three spacious bedrooms starting with a luxurious primary suit with a 4pc ensuite and built in cabinets. 2 more large bedrooms and 4pc bath, a massive bonus room with vaulted ceilings and a book case secret entrance. Finished bsmt includes a LARGE rec room w/WET BAR, a 4th bed and 4pc bath. Step outside to your own private backyard oasis with a spacious deck, pergola, fire pit, an oversized shed siting on a large pie shape lot. Upgrades which include newer paint, roof (24'), Culligan water softener, and a new XL HWT (24'). OVERSIZE HEATED GARAGE. Make this home your own. (id:62055)
Century 21 Masters
9315 230 St Nw Nw
Edmonton, Alberta
Discover effortless family living in this 1,959 sq. ft. Modern Farmhouse, where thoughtful design meets everyday comfort. The inviting main floor features a bedroom and full bath, ideal for guests. The open-concept kitchen impresses with a large walk-through pantry, garden door with transom window off the dining nook, and seamless flow into the great room with a cozy electric fireplace. A spacious mudroom with bench and hooks keeps daily life organized, while spindle railings add an airy, elegant touch leading to the second floor. Upstairs, enjoy a central bonus room, convenient laundry, and three bedrooms, including a serene primary bedroom with a large walk-in closet and a 4-piece ensuite. With a separate side entrance and 9' foundation, this home combines timeless charm with flexible functionality—perfect for modern family living. (id:62055)
Bode
11040 104 St
Westlock, Alberta
This clean and spacious 1990-built home offers 1,217 sq ft on the main floor with numerous updates throughout. The bright south-facing living room opens to an oak U-shaped kitchen with eat-in dining and patio doors leading to a covered rear deck — perfect for morning coffee or family BBQs. Down the hall, you’ll find a 4-piece bath and 3 bedrooms, including a primary with 3-piece ensuite. The fully finished basement boasts a massive family room, 2 additional bedrooms, a new 3-piece bathroom, plus utility and laundry areas. Updates include shingles, flooring, sump pump, and more. Outside features a 26x26 insulated, drywalled, and heated garage, a mostly fenced yard with garden plot, and a quiet setting backing onto Belvedere Park. The front street has been repaved and an exterior back flow preventer on main sewer line has been added. Move-in ready — just unpack and enjoy! (id:62055)
Royal LePage Town & Country Realty
#105 160 Magrath Road Nw
Edmonton, Alberta
Enjoy your LUXURY LIVING IN MAGRATH MANSION! Located in one of Edmonton’s most premium neighbourhoods, this fully renovated 1250+ sq.ft lower-level condo offers over $170,000 in modern upgrades, including elegant full-home tiling and designer wallpapers throughout. Featuring 2 bedrooms + den, 2 bathrooms, an open concept layout with 9 ft ceilings, a modern kitchen with stainless steel appliances, and a spacious primary suite with walk-in closet and stunning ensuite. Enjoy in-suite laundry, a private balcony, and 1 titled underground heated parking stall plus titled storage. This exclusive steel & concrete adult building (18+) features resort-style amenities:: Social/Recreation room with kitchen and book library, Theatre Room, gym with sauna, steam room & hot tub, car wash bay, and outdoor BBQ area. Walking distance to shopping mall (next door), parks, and ravine trails. Perfect for adult living or as an investment – you cannot get a better deal at this price (id:62055)
Exp Realty
#10 1401 Clover Bar Rd
Sherwood Park, Alberta
Welcome to this beautiful townhouse in Foxhaven! On the main floor an open concept area awaits you with an amazing 2 story vaulted ceiling. There is an abundance of natural light with the upper lofted windows. The gorgeous gas fireplace with tile surround adorns this wall and is situated in a well designed living room that is carpeted throughout. The kitchen is a walk around with an ample amount of cupboards and lighting. This home is nicely painted throughout in very warm colours .There is also a 2 piece bath on the main floor and with the exit area to the 2 car garage. The master bedroom on the upper level is extremely roomy with an immense amount of closet space and a vast 3 piece ensuite. The second bathroom on the upper floor is a 4 piece to compliment the other 2 well sized bedrooms both overlooking the Livingroom. The basement is a well designed area that supports a massive rumpus room that would easily fit a pool table! The utility room is cleverly hidden away. Basement bath is roughed in. (id:62055)
Homes & Gardens Real Estate Limited
8213 Kiriak Lo Sw
Edmonton, Alberta
QUICK POSSESSION available! Welcome home to Keswick, where parks, ponds, and trails are just steps away. This beautifully designed single-family home features a double attached garage, separate side entrance, and basement rough-ins for future potential. Inside, 9’ ceilings and an open layout create a bright, airy feel. The main floor includes a spacious foyer, enclosed den, pocket office, and a stylish kitchen with two-toned quartz countertops, 42 wood-toned cabinets, chimney hood fan, walk-through pantry, water line to fridge, and a $3,000 appliance allowance. Upstairs offers a central bonus room, laundry, and three bedrooms, including a primary suite with walk-in closet and 5pc ensuite featuring double sinks, soaker tub, and walk-in shower. Photos of previous build & may differ, interior colours/upgrades are not represented. HOA TBD. (id:62055)
Maxwell Polaris
56024 Rge Rd 13
Rural Lac Ste. Anne County, Alberta
Escape to the country with this charming walkout bungalow on nearly 10 acres of rolling hillside. Imagine morning coffee on the deck, overlooking peaceful countryside views, or evenings tending to your fruit trees and gathering fresh eggs from the chicken house. Inside, the home offers a bright, updated kitchen with hardwood floors and soft-close cabinetry, a welcoming living room, two bedrooms, and a large 5-piece accessible bathroom. The walkout basement with cold room is ready for your ideas with lots of room to add more bedrooms. Two impressive shops make this property a dream for hobbyists or entrepreneurs both offering an incredible amount of space for projects or storage. Recent updates bring peace of mind: windows, doors, ducting, siding, shingles, instant hot water, and metal roofs on both shops. All this just 30 minutes from St. Albert or Stony Plain, and minutes to Sandy Lake for weekend adventures. A perfect mix of work, play, and relaxation awaits. (id:62055)
Royal LePage Noralta Real Estate
5033 Cawsey Li Sw Sw
Edmonton, Alberta
This 1,890 sq. ft. Heritage-style home is thoughtfully designed for modern living, blending functionality, flexibility, and comfort. The inviting foyer welcomes you with a built-in bench and hooks, leading to a main floor den—perfect for a home office or formal dining space. The open-concept main floor features a 60 electric fireplace and a stunning open-to-above great room ceiling, creating a bright, airy atmosphere. The kitchen impresses with a substantial island and eating bar, walk-through pantry, and seamless flow to the cozy dining nook and deck. Everyday convenience shines through the mud room with built-in bench and hooks, and the separate side entrance offers added versatility. Upstairs, a central bonus room connects two secondary bedrooms, a second-floor laundry, and a private primary bedroom featuring a 4-piece ensuite and generous walk-in closet. Complete with a 9' foundation, this home perfectly balances beauty and livability. (id:62055)
Bode
22140 81 Av Nw Nw
Edmonton, Alberta
BRAND NEW, Bright, Beautiful and Spacious home! Be impressed with the stylish & contemporary kitchen with QUARTZ counters, PREMIUM cabinets, Pendant Lighting, a large island with additional storage, tile backsplash and WALK-IN Pantry! This home is perfect for entertaining with an Open Concept Kitchen, Dinette and Great Rm with a glass linear fireplace, ample windows and upgraded lighting throughout. Your spacious Master bedroom includes a huge WALK-IN Closet with window, a stunning 5 Pce Ensuite with DOUBLE SINKS, separate shower and a deep Soaker tub. You will love the centralized BONUS ROOM for some private family/couple space along with a 2nd floor Laundry room for your convenience. The additional 2 bedrooms and bathroom are generous in size and accommodate larger furniture. This is a quiet location close to the LAKE, walking trails, playground and lots of Shopping including Costco just 3 minutes away. SIDE ENTRANCE AND FULLY FINISHED LEGAL SUITE with 1 bedroom, large living room, kitchen and full bath (id:62055)
Maxwell Polaris
3621 Cherry Li Sw
Edmonton, Alberta
Welcome to The Orchards at Ellerslie, a vibrant community designed for family living! Residents enjoy recreation facilities, master-planned parks, and green spaces. This beautiful 1,922 sq. ft. two-storey home offers a bright living room and an open-concept kitchen with stainless steel appliances, granite countertops, island, and walk-in pantry. The dining area opens to a large deck, ideal for outdoor entertaining. Upstairs, the spacious primary suite includes a 5-piece ensuite and walk-in closet. Two additional bedrooms, a full bath, laundry, and a generous bonus room provide comfort for the whole family. A double attached garage adds convenience, while the unfinished basement offers potential for future development. The property also backs onto a lane, providing added privacy with no rear neighbours. Ideally located near the Henday, parks, schools, and walking trails, with public transit just steps away. Stylish, functional, and welcoming—this is the perfect place to call home! (id:62055)
Royal LePage Noralta Real Estate
4814 53 St
Bonnyville Town, Alberta
Welcome to this unique home built in 1972, full of character and potential. Featuring vaulted ceilings with exposed beams, this property offers warmth and charm the moment you step inside. The main floor includes a bright living area, functional kitchen, convenient main-floor laundry, 2 comfortable bedrooms and a 4-piece bathroom, Downstairs, you’ll find 2 additional bedrooms, a half bath, and plenty of space for Rec room or a family room. Outside, the home offers a double detached garage, a carport, and ample parking for vehicles or recreational toys. With solid bones and timeless design elements, this property is perfect for anyone looking to add their personal touch and create their dream home (id:62055)
RE/MAX Bonnyville Realty
#202 2908 105a Street Nw
Edmonton, Alberta
This more than 1000 square foot apartment has two bedrooms and one bathroom. It went through a full cosmetic renovation, modernizing the design, and recently new floors, paint, and cosmetic features were installed. It has a large living room, dining room and a huge balcony. Both bedrooms are spacious. There is also tons of storage space within the apartment. It's located close to the LRT, schools, grocery stores, and shopping centres. If you are looking for a great starter apartment, or looking to generate some revenue by renting it out, come on by! (id:62055)
Exp Realty
11408 81 St Nw
Edmonton, Alberta
Great starter, rental or development opportunity! Nestled on a quiet no-thru road, this 1915 Character Home with 13-ft Ceilings – A Rare Find in Edmonton. Timeless elegance with this beautifully maintained 3-bedroom 2story home. Enjoy modern conveniences with a renovated kitchen featuring a spacious pantry and updated finishes & updated electrical blending historic charm with comfort. Upstairs, you'll find an over-sized primary bedroom, a renovated 4-piece bathroom, and two additional bedrooms filled with natural light. Built on a solid concrete basement, this home also offers a versatile 3-season sunroom—perfect for entertaining or relaxing in your private backyard oasis complete with mature trees and bountiful raspberry bushes. the oversized double garage provides ample space for projects or storage, plus peace of mind in the winter months. Located just minutes from shopping, and public transit, this is a rare opportunity to own a piece of Edmonton's history—updated, well cared for, and move-in ready. (id:62055)
RE/MAX Elite
48 Maple Cr
Gibbons, Alberta
Welcome to the vibrant town of Gibbons and the new community The Meadows, where you will find your new 2 storey custom buillt home. This Roma Homes Inc home features over 2400 sqft of executive living. With 4 bedrooms on the upper level, a bonus room and a main floor flex room, plenty of room for a growing family. Quartz countertops, custom kitchen c/w funtional island, S.S. appliance package and top notch finishes, this home is waiting for a family to move in and start living comfortably. LVP is found on the main and upper floors with ceramic tiles being used in the bathrooms. The primary bedroom features a spa enspired ensuite and walkin closet. A must see. Did I mention the attached triple car garage c/w floor drain, cold water faucet and it's wired for a heater. A great place for all your toys and more. The backyard is huge and backs unto a community park. There is a seperate side entrance to the basement where you will find a blank slate. Come see for yourself what quality looks like. (id:62055)
Royal LePage Gateway Realty
9203 230 St Nw
Edmonton, Alberta
Experience comfort and style in this 1,661 sq. ft. Modern Farmhouse designed for effortless everyday living. The welcoming open-concept main floor features a free-flowing kitchen with a substantial island and eating bar, perfect for family gatherings and entertaining. A walk-through pantry connects seamlessly to the spacious mudroom, keeping your home organized and functional. The great room offers a warm, inviting atmosphere with its 60 electric fireplace, while spindle railings lead you to the bright upper level. Upstairs, a central bonus room provides a cozy retreat, joined by a convenient laundry room and three comfortable bedrooms. The primary bedroom is a true escape, showcasing a 4-piece ensuite with dual vanities and a generous walk-in closet. With a separate side entrance and 9' foundation, this home blends thoughtful design, everyday functionality, and timeless charm. Photos are representative. (id:62055)
Bode
#107 7204 81 Av Nw
Edmonton, Alberta
FULLY FURNISHED AND RENOVATED CASH FLOW POSITIVE PROPERTY !!!! Why rent when you can OWN FOR LESS. This newly renovated 2 BEDROOM apartment is 5 minutes drive to Whyte Ave, Concordia University, King's University, 10-15 minutes drive to U of Alberta and Downtown Edmonton. Recent Upgrades includes: New Flooring throughout the house, new kitchen, New Paint, New baseboards, new electrical fixtures and outlets, new vanity in Toilet and new Toilet seat. To top that seller is also offering following in the sale: Dining Table and 4 chairs, bed and mattress (2), couch (2), TV, TV stand, Coffee table, Lamps (4), microwave, large work table, shower curtain and a painting. With 2 large bedrooms you won't run out of space in this almost 900 square feet apartment. Potential rent for the area is $1650 . Don't miss this one out. (id:62055)
Initia Real Estate
49 Birkshire Crescent
Sherwood Park, Alberta
Experience luxury and functionality in this stunning Talbot floor plan, offering over 2,600 sqft of beautifully designed living space. The home features an open-to-below living area accented by custom stonework, creating a grand yet inviting atmosphere. The chef-inspired kitchen is a true showpiece — complete with high-end appliances, a secondary kitchen, and a built-in bar fridge for added convenience. Floor to celling windows add incredible natural light throughout the home. Upstairs, unwind in the spacious bonus room, or retreat to your primary suite overlooking the green space, which feels like a private getaway with its incredible 5-piece ensuite. Every finish throughout the home is top-tier, showcasing exceptional craftsmanship and attention to detail. Offering a main floor bed or office and full bath this property is ready for a growing family. Set in the highly sought-after Hillshire community, this home combines modern elegance with timeless design. (id:62055)
Exp Realty
5315 57a St
Cold Lake, Alberta
This lot has a totally rebuilt garage, with over 90% brand new, using a 220 construction heater, with a 9' garage door. The garage is 26' x 22'. The garage has LED bright light and a thick insulated door. This could be the perfect storage area for the owner needing more space, or the garage could be used as a workshop or a man-cave for the project enthusiast who wants more space or a place of privacy to call their own. The garage alone is worth well over $50,000! The lot is huge at 704 square meters [7578 sq ft], which is 117' x 65', with a brand new stained fence! The garage is heated by 220 construction heater. (id:62055)
RE/MAX Platinum Realty


