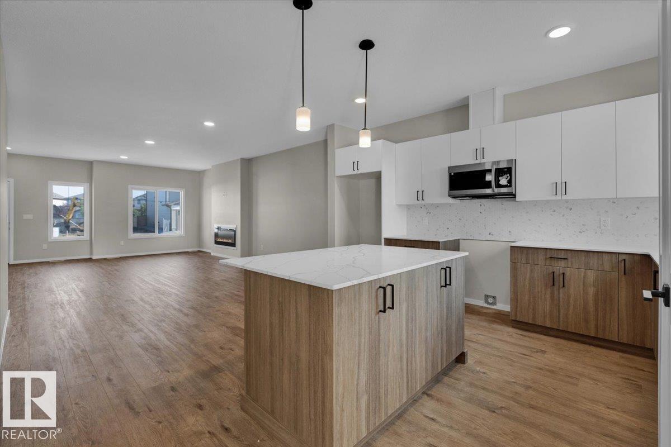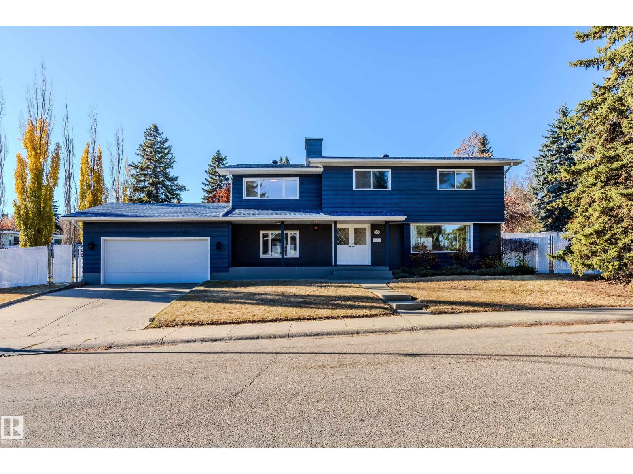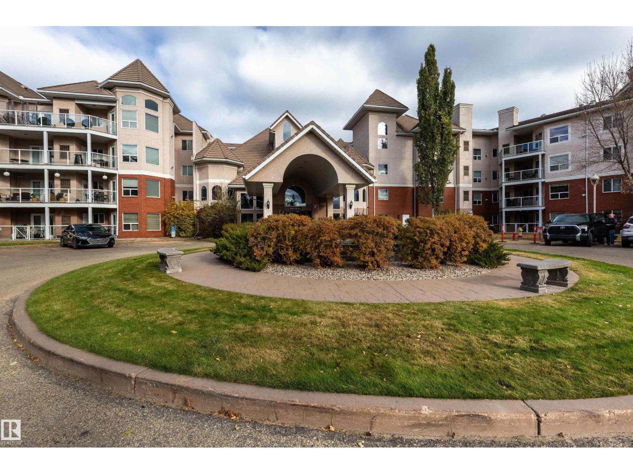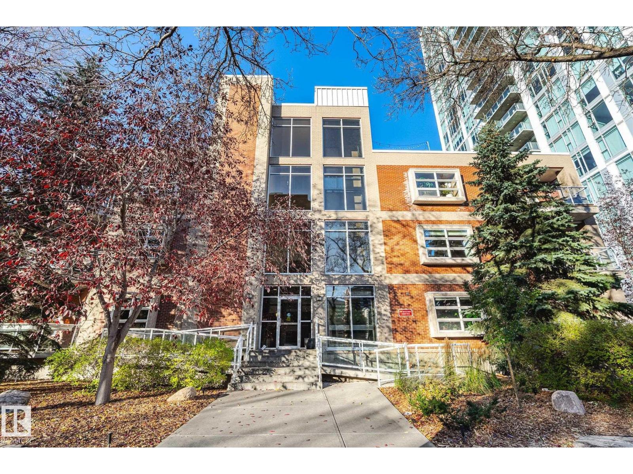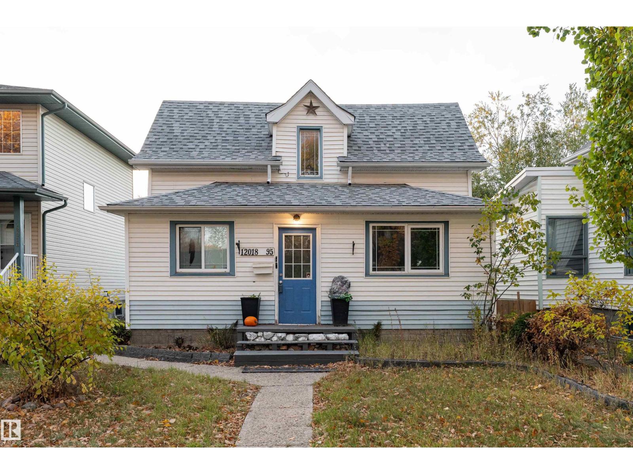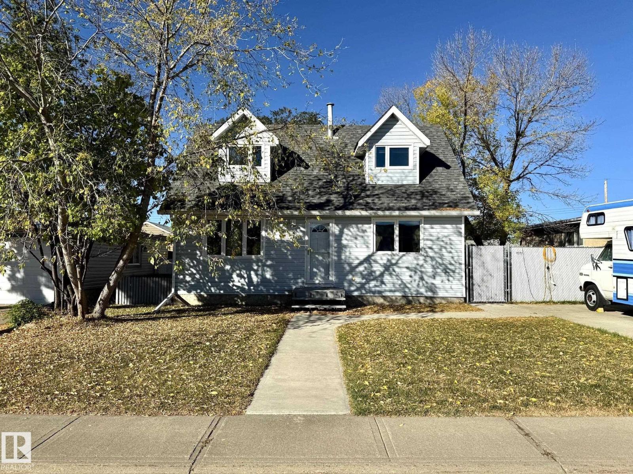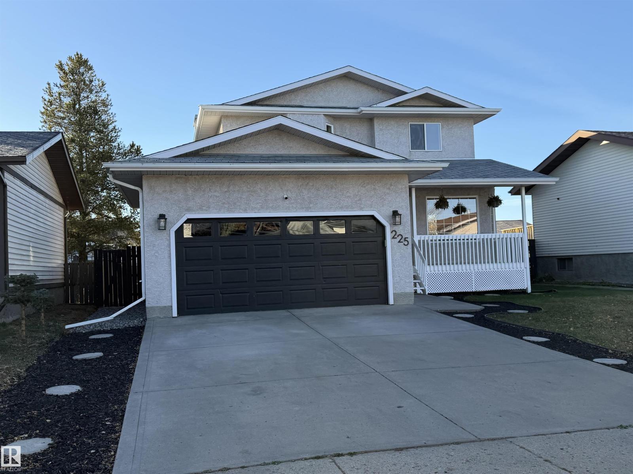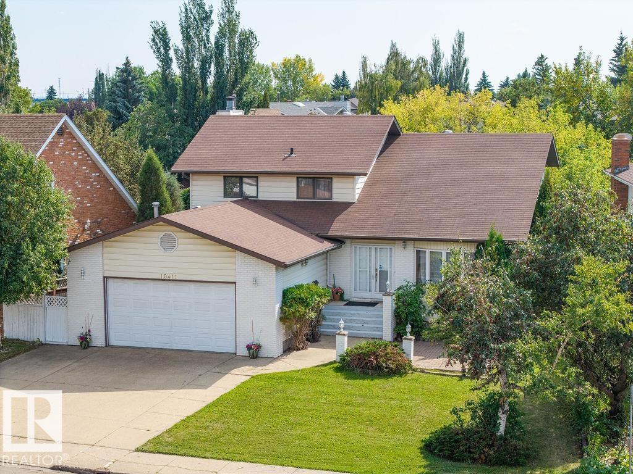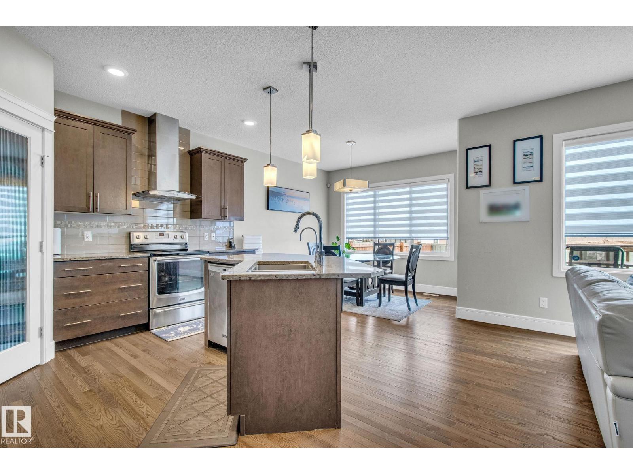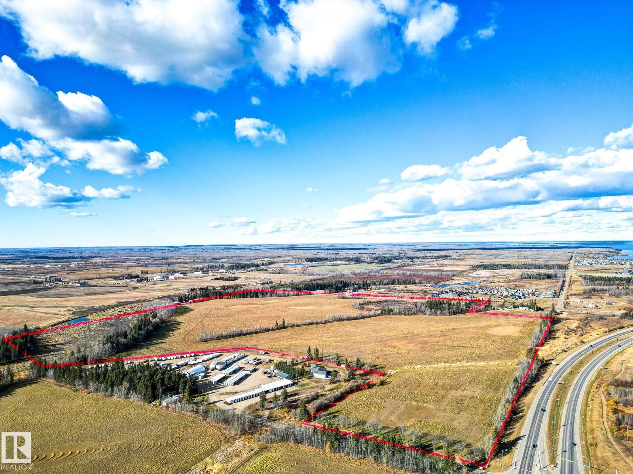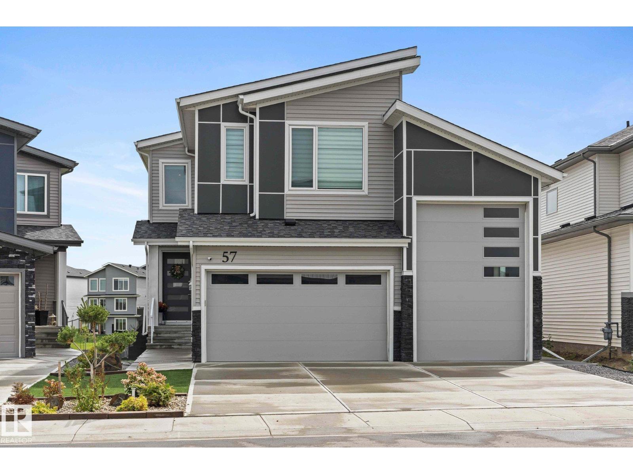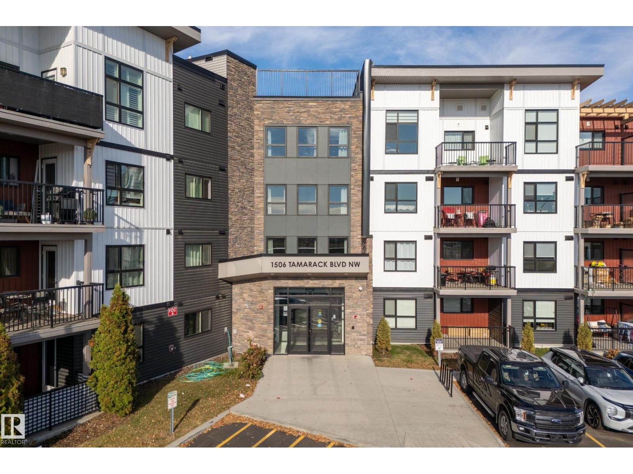111 Brickyard Dr
Stony Plain, Alberta
5 Things to Love About This Alquinn Home in Brickyard: 1) Modern Design: This 2-storey new build in the exciting Brickyard community offers over 1700sqft of thoughtfully designed living space with high-quality finishes. 2) Open-Concept Main Floor: Enjoy a bright, functional layout featuring an electric fireplace, stylish kitchen island with breakfast bar, and direct access to your back deck. 3) Turnkey Appeal: Offering full landscaping and a double detached garage for a move-in-ready experience. 4) Smart Layout: The upper level includes a spacious bonus room, convenient laundry, two additional bedrooms, and a 4-piece bath. 5) Owner’s Retreat: The primary suite impresses with a large walk-in closet and a luxurious 5-piece ensuite. Located close to schools, a new rec centre, and every amenity—this home combines comfort, style, and community living at its best. *Photos are representative* (id:62055)
RE/MAX Excellence
98 Valleyview Cr Nw
Edmonton, Alberta
Welcome to one of Edmonton’s favorite neighborhoods—where parks, trails, and the river valley are just steps away. This bright and welcoming 4-bedroom home sits on a large 917 sq. m (0.23 acre) fenced lot, giving you plenty of room for kids, pets, and backyard fun. Inside, sunlight fills the open living, dining, and kitchen spaces, highlighted by beautiful hardwood floors. The front family room opens through upgraded patio doors to the yard—perfect for a playroom, home office, or cozy reading nook. The modern basement with polished concrete floors offers the ideal hangout spot for movie nights or games. Upstairs, four large comfortable bedrooms including a private primary suite with walk-in closet and ensuite featuring a relaxing steam shower. A newer roof, all new appliances, new HWT. Oversized double garage provides lots of parking and storage. Close to great schools, parks, the zoo, and just minutes to hospitals, universities, and downtown—a place where family life feels easy and connected. (id:62055)
Digger Real Estate Inc.
#237 9008 99 Av Nw
Edmonton, Alberta
Welcome to the condo community of River Grande in Riverdale. This renovated 1010 sq ft 2nd floor unit has been Updates include new paint, wall paper, walk in wardrobes in both closets, new trim, lighting, updated bathrooms, custom drapery, a spacious laundry room with built in organization. Enjoy year-round comfort with underground heated tandem stall, front storage area, featuring a carwash. Central A/C, and a cozy gas fireplace. Walk in pantry, stainless steel appliances accent the kitchen's granite countertops. The primary bedroom easily accommodates a king-sized bed with two nightstands, while the second bedroom comfortably fits a queen and two nightstands. Your large private balcony is a beautiful space for relaxing or entertaining. This well-managed complex has a great community feel. Social room, gym, games room, car wash. Close to the River Valley Trails, minutes to Downtown, Bread & Butter Bakery steps away! Super Edmonton location! (id:62055)
RE/MAX Excellence
#303 9910 111 St Nw
Edmonton, Alberta
Welcome to Madison III, tucked away on a tree-lined street in the heart of Wîhkwêntôw/Grandin. Here, you’re steps from the LRT, coffee shops, restaurants, Jasper Ave and just a short walk to the ICE District—hello, downtown lifestyle! This bright 3rd-floor 2 bed, 2 bath condo makes a big impression with 9’ ceilings, open-concept design, and tons of natural light. The kitchen is made for both cooking and gathering, with stainless steel appliances, gas stove,a corner pantry, full dining area, and an eat-up bar for casual nights in. The primary suite has a walk-through closet and 4-piece ensuite with separate tub & shower. A second full bath sits near the 2nd bedroom/den—perfect for guests or a home office. Other perks? In-suite laundry + storage Private balcony Titled, heated underground parking Pet-friendly building with elevator access. A fresh, stylish space in a vibrant, established community—move in and start living your best downtown life! Please note photos with furniture are virtually staged. (id:62055)
Century 21 Masters
12018 95 St Nw
Edmonton, Alberta
An exceptional opportunity for builders, developers, and investors—this 33' x 125' lot in the heart of Edmonton presents outstanding potential for new construction or redevelopment. Currently occupied by a 1912 1.5-storey, 994 sq. ft. home with three bedrooms and one bathroom, the property offers a valuable footprint for those looking to design and build a modern residence or an investment property. The existing structure features a bright living room, a spacious kitchen, and a partly finished basement, providing flexibility for interim use or renovation while planning your project. The lot’s size, location, and accessibility make it an attractive choice for infill development. With a large fenced backyard, proximity to schools, public transit, and just minutes to downtown Edmonton, this property combines a central location with strong potential for growth and value. Seize the chance to transform this character property into a contemporary build or a high-yield investment. (id:62055)
Exp Realty
16 Wild Hay Dr
Devon, Alberta
Welcome to the heart of Devon! Beautifully maintained & packed with tons of character & upgrades, this 3 +1 bedroom gem is sure to impress! Recent updates include A/C (2025), patio door & windows (2023), shingles on the home (2017), eavestroughs (2019), hot water tank (2017), a 16x30 RV parking pad (2019) & a freshly stained deck—just to name a few. Inside, the kitchen shines with solid oak cabinetry, a hidden mixer stand, a spacious island & plenty of counter & cupboard space. The main floor features a bright living room, dining area, generous bedroom & full bath. Upstairs you’ll find 2 oversized bedroom retreats & a 3-piece bath, while the partly finished basement offers a large rec room, office/den (or 4th bedroom) & another full bath. The over sized double insulated heated garage is perfect for cold winters, while the large lot with front RV parking adds even more value. With its thoughtful updates, functional layout, and fantastic extras, this home is move-in ready and waiting for its next family! (id:62055)
Exp Realty
225 Parkview Dr
Wetaskiwin, Alberta
Welcome to this Beautiful 2-Storey Home… located in sought-after, family-friendly Parkside Subdivision close to schools, parks & recreation centre! This move-in ready gem offers comfort & style featuring laminate flooring throughout, the main floor boasts a bright open-concept kitchen and dining with new appliances. Garden doors to the large south-facing deck and backyard. Living room is spacious & complete w/ a cozy gas fireplace—perfect for entertaining or relaxing. Freshly painted & full of natural light, this home is sure to impress. Upstairs, you will find 3 bedrooms +2 baths including the spacious primary w/ 4-pc ensuite & w/i closet. The fully finished basement adds versatility w/ a large bedroom, family room, 4-pc bath and ample storage space. Enjoy your attached double garage. Don’t miss an opportunity to own this beautiful family home w/ quick possession available! (id:62055)
Royal LePage Parkland Agencies
10411 21 Av Nw
Edmonton, Alberta
Welcome to this solid original home in Keheewin. Main floor has an open-to-below living room, kitchen w/plenty of cabinets, 2 dining areas, cozy family room featuring a wood-burning FP. Convenient bathroom & a bedroom that’s been converted into a laundry room, plus additional storage leading to the double attached garage. Upstairs offers 3 beds & a full bath, including a spacious master bedroom with a large ensuite featuring a relaxing jacuzzi tub. Finished basement, has its own SEPARATE ENTRANCE, ideal for guests or extended family. It has a 2nd kitchen, large dining area, living room, bedroom, den, bathroom, & laundry—offering excellent versatility & extra living space. Spacious backyard you’ll find a large shed, firepit, hottub connection, private porch, & several fruit trees (apple, plum & cherry). Keheewin is a family-friendly community with parks, schools & amenities. Upgrades: garage heater2023, vinyl floor2024, washer/dryer2021, both furnaces2021, HWT2020, dishwasher2024, glass cook-top2021 (id:62055)
RE/MAX Excellence
16404 12 Av Sw
Edmonton, Alberta
Charming & Spacious Home in Desirable Glenridding! This beautifully maintained and well-loved home offers nearly everything a growing family needs—with stylish touches and space to make it your own. Enjoy 9-ft ceilings and a warm mix of hardwood, laminate, carpet, and ceramic tile throughout. The heart of the home, the kitchen, features granite countertops, stainless steel appliances, and ample cabinetry for effortless cooking. With a walkthrough pantry its a breeze unloading groceries. A cozy living room with a fireplace and mantle, and a spacious laundry/mudroom complete the main level. Upstairs boasts a bright bonus room and a generous primary suite with his & hers walk-in closets and a private ensuite. The fully finished basement offers two additional bedrooms, perfect for guests or teens. Located close to schools, parks, and shopping, this home is ready for your personal touch—don’t miss your chance to make it yours! (id:62055)
RE/MAX Excellence
Highway 55 8 Av
Cold Lake, Alberta
This 133 acres was annexed into the City of Cold Lake, although it still bears the legal description of the MD of Bonnyville until the property is developed or built on. Both the North and East side of the property border highways 55 [North] and Highway 28 [8th Avenue], and although presently 'urban reserve' [formerly Country Residential under the MD of Bonnyville], the land can be rezoned with the potential being for commercial development along highway 55 and highway 28, with a residential housing subdivision in behind, similar to the pattern of the Tri-City area where commercial retail [Tri-City Mall, Wendy's, Starbucks, Tim Horton's, etc], has been developed on highway frontage and residential housing has been developed in behind. The Sellers also own the 7 acres kitty corner to Burger King, Esso, Tim Hortons, off of 8th Avenue, and are willing to sell the total of 140 acres as a package deal. (id:62055)
RE/MAX Platinum Realty
57 Dalquist Ba
Leduc, Alberta
Stunning 2-storey walkout Victory Home, built in 2022 offers over 2,600 sqft with 3 beds & 2.5 Baths and is designed to impress! The open-concept layout with soaring ceilings offers elegance and space from the moment you enter. Love to cook and entertain? The chef’s dream kitchen with Gas Cook Top & Wall Ovens also features a large island with Waterfall Counter tops, pantry, and buffet counter—perfect for gatherings. Main floor includes a den/office or 4th bedroom & Half Bath. Upstairs, the primary suite boasts a 5-piece ensuite, walk-through closet & Private Balcony with serene lake views. Loft Area 2 more spacious bedrooms, full bath, and convenient laundry Room complete the upper floor. Enjoy incredible upgrades: Heated Triple Garage with RV-Height door, A/C, Stamped Concrete Patio, low-maintenance yard with Artificial Turf & limestone, Composite Fence & Gates. Immaculately Maintained—A perfect home for family living—luxurious, functional, and move-in ready! (id:62055)
RE/MAX Real Estate
#316 1506 Tamarack Bv Nw
Edmonton, Alberta
Welcome to contemporary living in the vibrant community of Tamarack! This stylish 1-bedroom, 1-bathroom condo offers 595 sq. ft. of thoughtfully designed space in the popular floor plan, featuring quartz countertops, stainless steel appliances, full-height tile backsplash, and 7” vinyl plank flooring. Enjoy the convenience of in-suite laundry, smart outlets, and a spacious private patio perfect for morning coffee or evening relaxation. The building offers a heated underground parking stall, secure fob access, an intercom system, LED-lit common areas, and a rooftop patio with panoramic views. Ideally located near shopping, restaurants, schools, and a recreation centre with easy access to major roadways and public transit, this move-in ready condo combines modern style with unbeatable convenience. (id:62055)
Liv Real Estate


