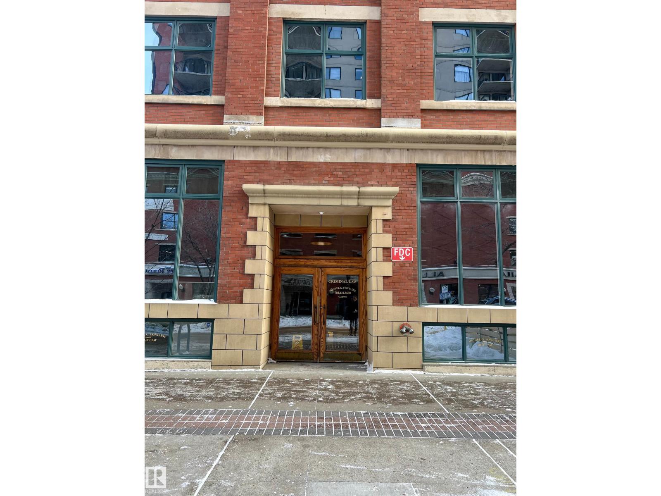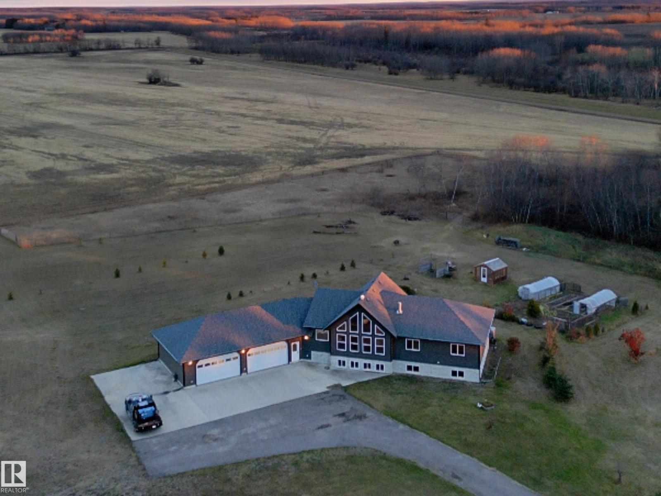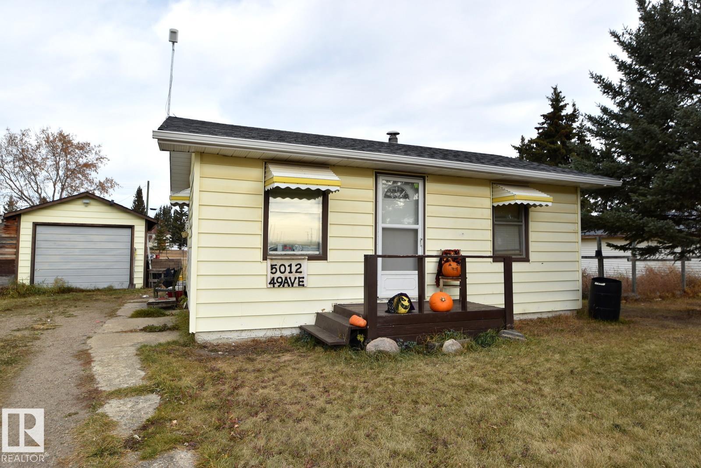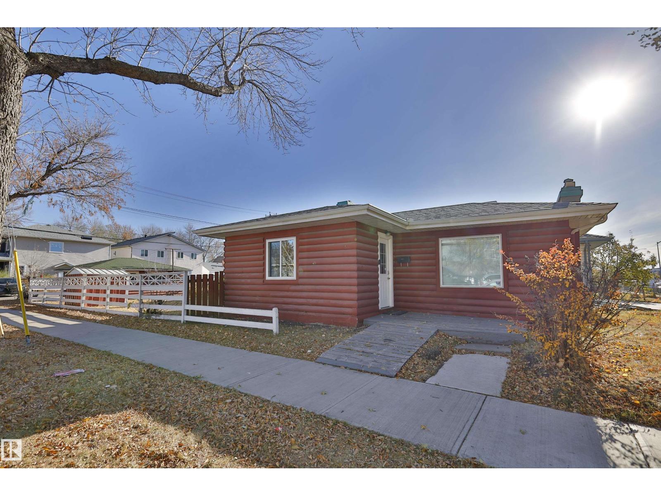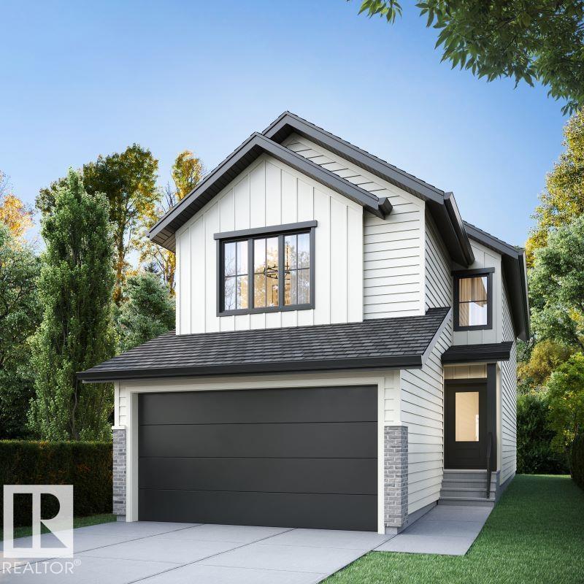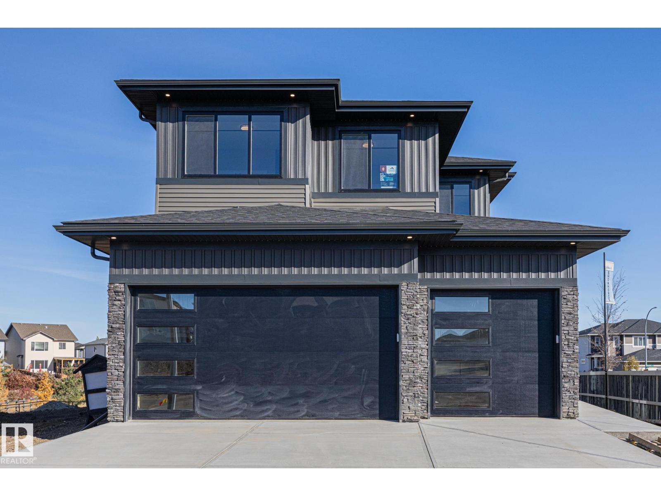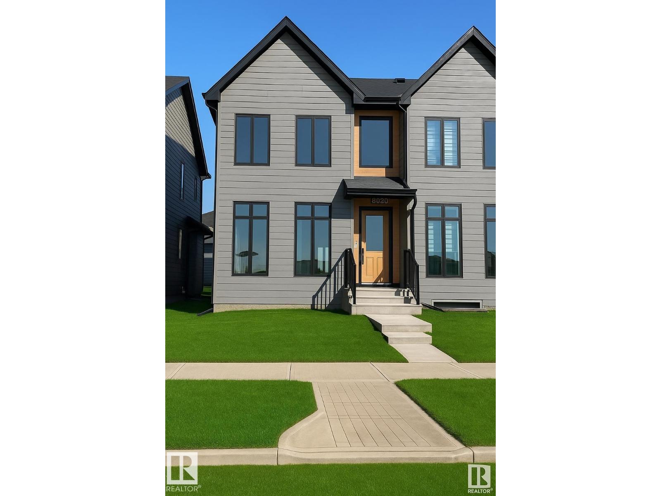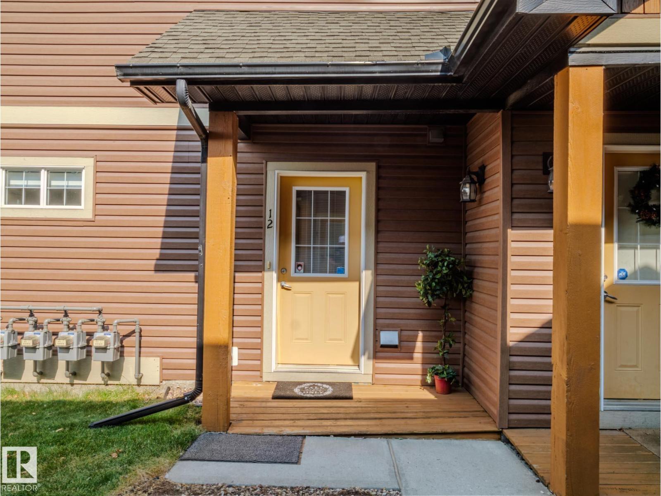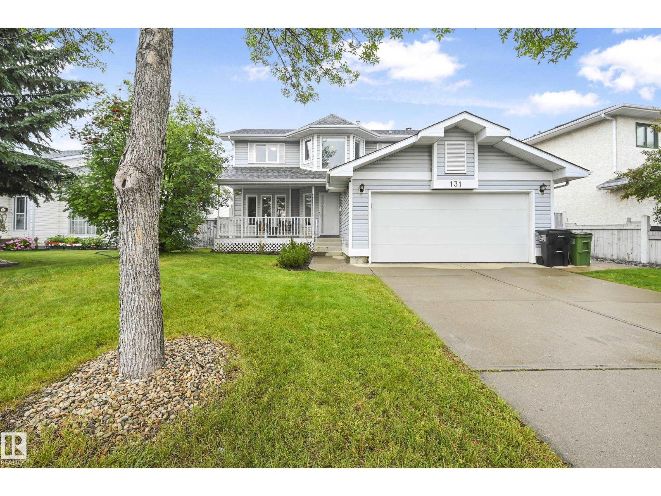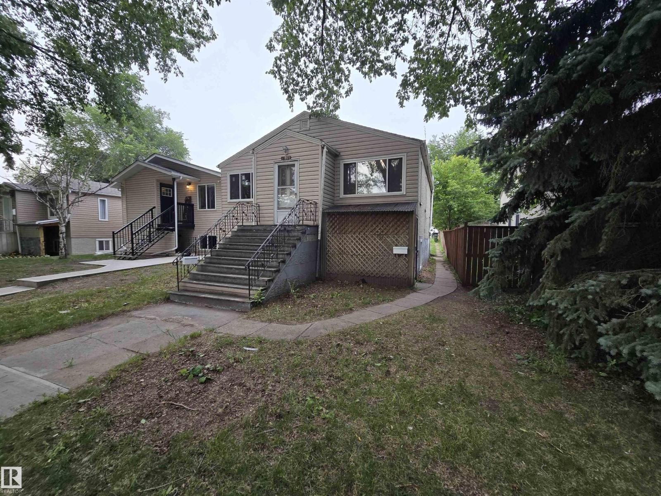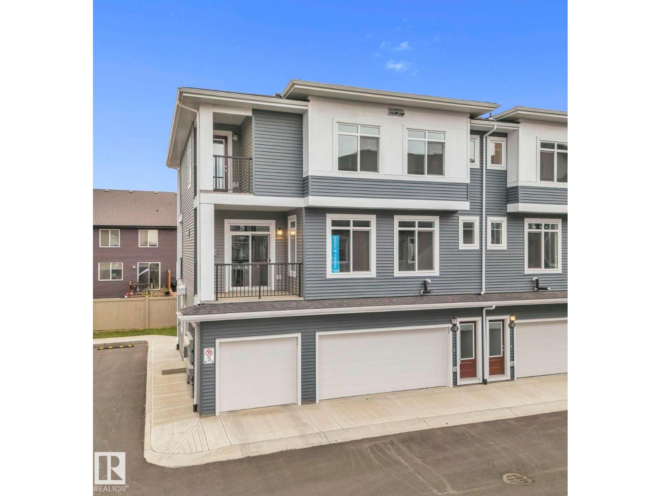#1 10169 104 St Nw
Edmonton, Alberta
Take advantage of this rare opportunity to own a small street level commercial condominium. 104 Street is one of downtown's most active pedestrian streets, and it boasts a large residential population. Currently built out with offices, full washroom, and kitchen. The price also includes one assigned surface stall in the adjoining gated parking lot. (id:62055)
Royal LePage Arteam Realty
62515 Range Road 444
Rural Bonnyville M.d., Alberta
There’s a certain feeling you get the moment you pull into this property — that deep exhale that only wide-open space can bring. Set on ten acres of open countryside, this 1,890 sq. ft. bungalow was built for people who love to stretch out, host big gatherings, and dream even bigger. Inside, sunlight spills across an open floor plan where the kitchen truly steals the show. Miles of quartz counters, endless cabinetry, and a massive island make it the heart of the home — The dining area opens to the 12’x48’ deck that will soon invite morning coffees and starlit nights. The primary suite feels like its own hideaway — complete with a walk-in closet, ensuite, and private access to the deck. Head downstairs, and the energy shifts from serene to social. A huge open space blends a games area, family zone, and full wet bar. Then there’s the garage — all 1,700 sq. ft. of it. Heated, finished, and big enough for five vehicles (or your workshop, gym, and winter toys). There’s even laundry hookups! (id:62055)
RE/MAX Platinum Realty
5012 49 Avenue
Vilna, Alberta
This cozy one-bedroom home in the village of Vilna offers comfortable small-town living at an affordable price. The home features a practical layout with a kitchen and dining area, a cozy living room, one bedroom, and a 3-piece bathroom. The basement is ideal for storage & utilities. Recent updates include a newer roof on both the house & garage, plus an addition to the back of the garage for extra storage or workspace. Backing directly onto the Iron Horse Trail, this property provides easy access to outdoor recreation such as walking, quadding & snowmobiling. Vilna is a historic & welcoming community —home to the famous largest mushroom monument, the historic Vilna Pool Hall, and other small-town amenities. The village offers a K–12 school and essential services, while being conveniently located between Smoky Lake and Bonnyville along Highway 28. Nearby attractions include Bonnie Lake Resort and Golf Course, making this a perfect spot for year-round living or a peaceful getaway! (id:62055)
Local Real Estate
9629 120 Av Nw
Edmonton, Alberta
Charming 1947 bungalow on a prime Zone 5 corner lot with incredible redevelopment potential! Situated on a 396.59 sq m rectangular lot, this property offers excellent frontage and flexibility for future development — ideal for those looking to build a multi-unit project. The existing 72.02 sq m home features a cozy living room with fireplace, 1 bedroom plus den, and 1 full bathroom, offering a comfortable layout filled with character. Enjoy the fully fenced yard, perfect for pets or gardening, and the convenience of a double detached garage for extra storage or workshop space. Whether you’re an investor, builder, or homeowner looking for a charming property with big potential, this is a great location, established neighbourhood, and endless possibilities! (id:62055)
RE/MAX River City
6955 Granville Dr Nw
Edmonton, Alberta
Welcome Home! Beautiful new 2-storey home located in Granville backing onto the beautiful greenspace of Kim Hung Park . Spacious open-concept floor plan with 4 beds + 3 baths. Main floor includes grand great room & dining area, chef's kitchen, 4pc bath off of large den/office/bedroom. The kitchen features an ample amount of countertop/cabinetry space, with large quartz covered center islands & elegant stainless steel appliances. Huge living area made for family gatherings featuring decorative electric fireplace. Large deck off the dining room perfect for summer BBQs. Upstairs, you will be greeted by the large bonus room with tons of space for various uses. Primary bedroom includes a 5pc ensuite with large soaker tub + walk in closet. 2nd floor also boasts 2 large bedrooms with great separation area from Primary. Laundry room with sink and floor drain on upper level. Large double attached garage. Drive by and you will see subdivison being built out with occupancy of this home scheduled for Summer 2026!!! (id:62055)
Homes & Gardens Real Estate Limited
671 King St
Spruce Grove, Alberta
BRAND NEW! MOVE IN READY! Craftsman Style Home by Local Builder LCM Construction located in the Hilldowns neighborhood, Spruce Grove! This corner lot 2 story home is over looking the neighbourhood Park ( future gate access to park), home offers exceptional curb appeal w/grey vinyl exterior, black window & door trim, black triple garage doors, with complimentary stone on the front. Main Floor boasts a modern floorplan w/9ft ceilings, luxury vinyl plank flooring, flex/office room, mudroom w/built in bench, 20ft open to below living room w/feature wall/stone mantel/fireplace, large kitchen w/4ft wide quartz island, walkthrough pantry, SS appliances & modern black fixtures & hardware. Upstairs offers an open bonus room, carpet flooring, laundry room w/quartz countertop, 2 large bedrooms & a spacious primary bedroom w/5 piece ensuite, modern soaker tub, tiled shower, enclosed toilet & walk-in closet. Enjoy entertaining in the spacious backyard w/a covered deck feature over looking the neighbourhood park. (id:62055)
Century 21 Masters
#9 165 Cy Becker Bv Nw
Edmonton, Alberta
Welcome to this beautifully maintained home in the vibrant community of Cy Becker. With over 1,580 sq. ft. of modern living, this home impresses from the moment you walk in. The bright, open-concept main floor features a beautiful kitchen with quartz countertops and stainless steel appliances. Dining and living areas provide the perfect space for family time or entertaining. Upstairs offers three generous bedrooms, including a primary suite with private ensuite and walk-in closet, plus another full bathroom. Convenient main level laundry adds functionality, and the entry level includes a practical storage area to keep everything organized. Enjoy morning coffee or evening sunsets on the large balcony, in a quiet setting with easy access to the Anthony Henday and Yellowhead Trail. With low condo fees and a double attached garage, this home combines style, comfort, and incredible value. (id:62055)
Initia Real Estate
8029 Cedric Mah Rd Nw
Edmonton, Alberta
Amazing End-Unit Townhome with Dual Income Suites & state of the art Solar Power! This stunning end-unit townhome offers 5 beds,5 bath,3 Kitchens & Double Detached Garage, ready for immediate possession and comes complete with not one, but two fully equipped mortgage helpers — legal basement suite and a garage suite. Both suites include private entrances, full kitchens, bathrooms, and living spaces, offering complete privacy and independence for tenants or extended family members.Whether used for rental income or multigenerational living, these additional units provide incredible flexibility and financial upside.Located just minutes from downtown Edmonton, major universities, colleges, and with easy access to public transit, this property is ideal for both owners and renters. Enjoy green energy savings with a state-of-the-art geothermal heating and cooling system—no gas bills!This home offers a perfect blend of luxury, convenience, and sustainability, with all appliances included,premium finishes MUST SEE (id:62055)
Homes & Gardens Real Estate Limited
#12 671 Silver Berry Rd Nw
Edmonton, Alberta
Welcome to Creekside Villas! Located RIGHT-ON-THE-EDGE of Edmonton’s BEAUTIFUL MILL CREEK RAVINE, home to so much beautiful nature & walking trails, sometime you forget you’re in the city! This BUNGALOW Style Carriage home is MOVE-IN-READY. Enjoy TWO Bedroom’s, TWO FULL Bathrooms, and very importantly (and rare) TWO PARKING STALLS! This home was fully upgraded from the builder throughout with many very nice finishes. You will also love the comfort of AIR CONDITIONING in our HOT summer months! This unit is one of a SELECT FEW that comes complete with a FULL BASEMENT (this one is a blank canvas ready for your own vision - c/w Rough-In for basement bathroom. The entire unit was just FRESHLY PAINTED and BRAND-NEW WINDOW COVERINGS were just installed. Not to mention a BRAND NEW MICROWAVE HOOD-FAN and NEW INDUCTION STOVE! Ready for a quick possession! (optional to come Fully Furnished if desired) (id:62055)
Real Broker
131 Ormsby Rd W Nw
Edmonton, Alberta
Enrich Your Life in One of Edmonton’s Most Desirable & Convenient Communities. ORMSBY PLACE. Satisfies All of Life’s Needs with Convenience to Schools, Shopping & Public Transportation. Ease of Access to The Henday & Whitemud. Tucked Away on a Large Mature Lot. Escape the Ordinary! Unique Design Provides a Complete Range of Space, Storage & Functionality. FEATURES: Professionally & Tastefully Renovated Throughout. Over 2900 Total Sq. Ft. Multiple Living Areas Offer Space & Seclusion Without Isolation. 5 BDRMS. 4 BATHS. Oversized-Heated Garage. UPGRADES Include But Are Not Limited To: Shingles-2012. Completely Remodeled Kitchen. Abundance of Storage & Leading Brand Appliances. New Furnace & Humidifier-2021. Heat Pump-2024. Designed to Provide Ultra Efficient Heating & Cooling. Entire Plumbing/Water Line Distribution Upgrade. (NO POLY B). New Plush Carpet & Durable Vinyl Plank Flooring. Additional Features: Front Veranda Plus Rear Deck & Patio Area. The Ultimate Home for the Family of Taste & Distinction (id:62055)
Maxwell Heritage Realty
11905 70 St Nw
Edmonton, Alberta
Great location, 2 bedrooms upstairs and a one-bedroom downstairs. This is a solid bungalow with new windows installed in 2025. Located in Montrose close to main freeways. The basement has a second kitchen and does have separate entrance. A great starter home with good potential. (id:62055)
Century 21 Leading
#22 6905 25 Av Sw
Edmonton, Alberta
Welcome to the Everly Townhomes,a refined development by Brookfield Residential,where contemporary living meets suburban charm.This UPGRADED “Armstrong” three bedroom townhome will leave you breathless!The modern kitchen has grey cabinets,stainless appliances(w/gas range),quartz,tile backsplash,dining area+garden door to the balcony.The open concept living room boasts vinyl plank floors+wall to wall windows.The upstairs level offers a primary bedroom(w/4pc ensuite,walk-in closet+balcony),two more bedrooms,a 4pc bath+laundry.Other Features:Double Garage,Main 2pc Bath,Full Height Kitchen Cabinets,Smart Home System...The list is endless!Enjoy the year round events+amenities the Orchards has to offer w/access to the private club house boasting a spray park,skating rink,playgrounds,tennis+basketball courts.Conveniently located only steps to shops,restaurants,schools,parks,trails+a short drive to major freeways+the airport.*Builder Bonus-2yr FREE Condo Fees+a $4K Brick Gift Card.Welcome to your Dream Home! (id:62055)
Maxwell Progressive


