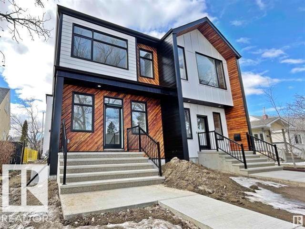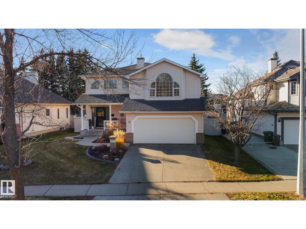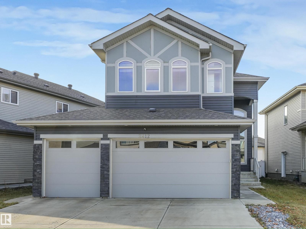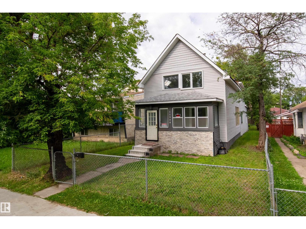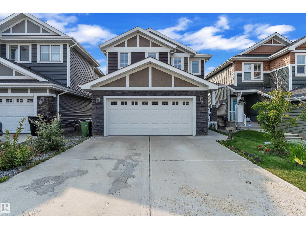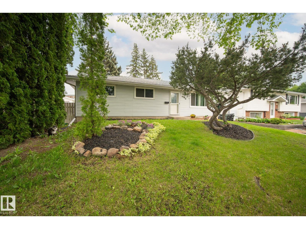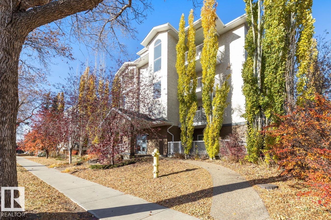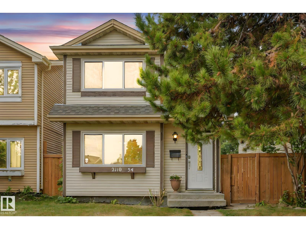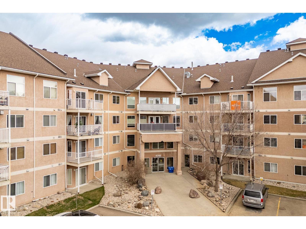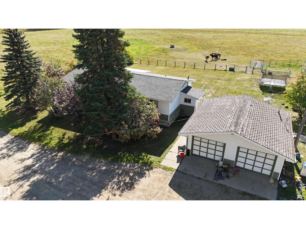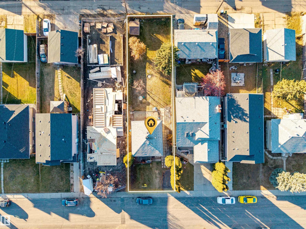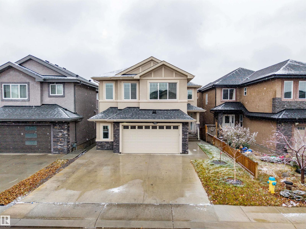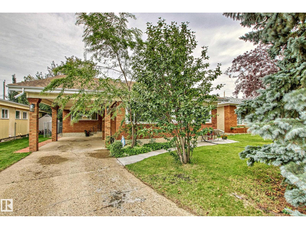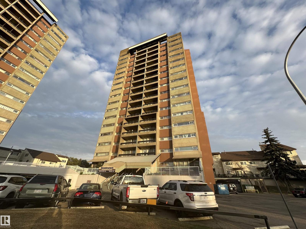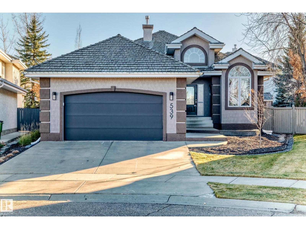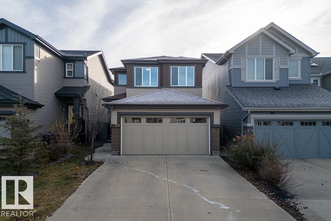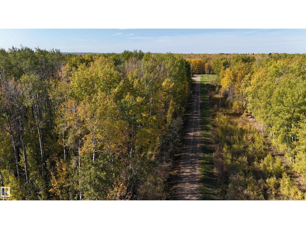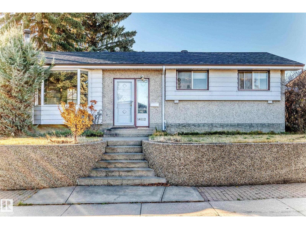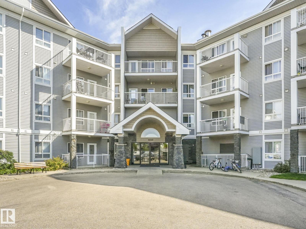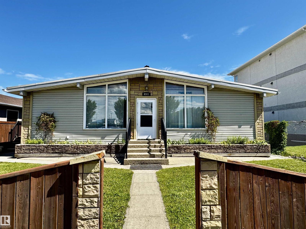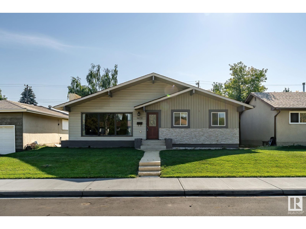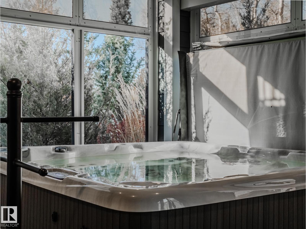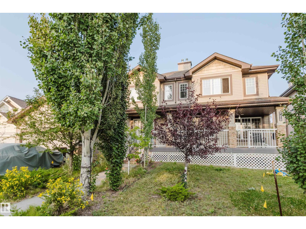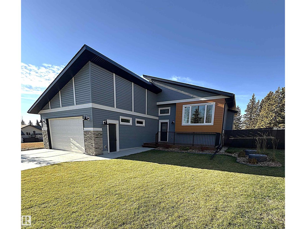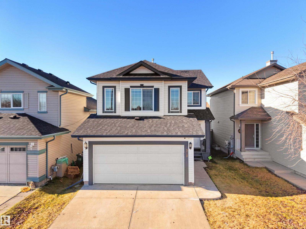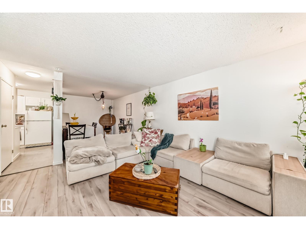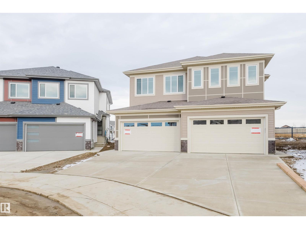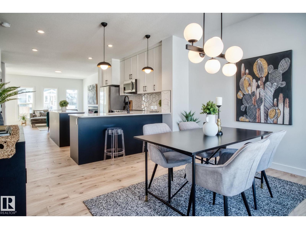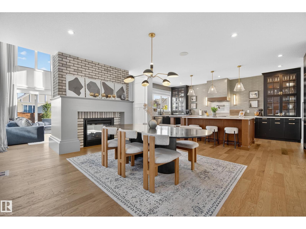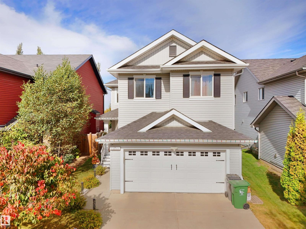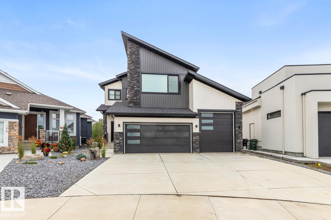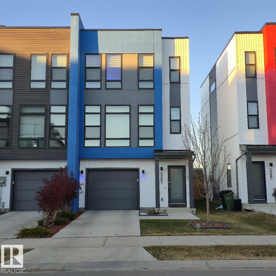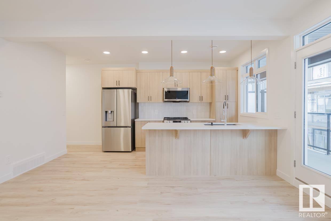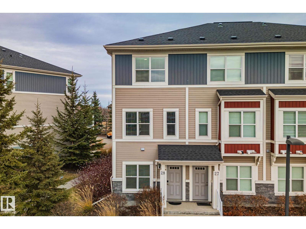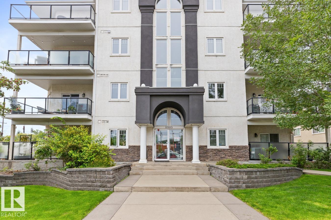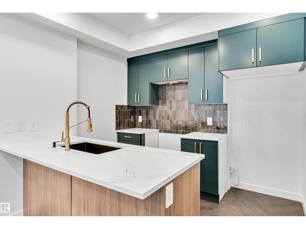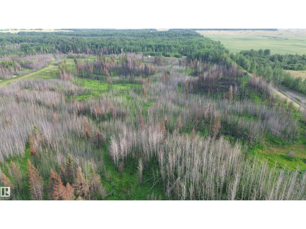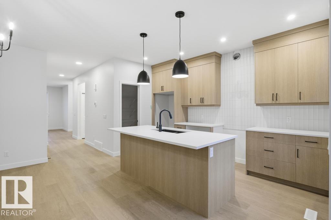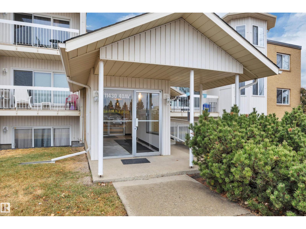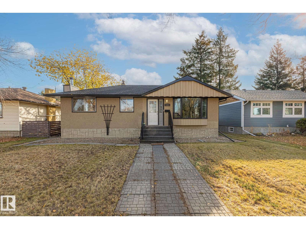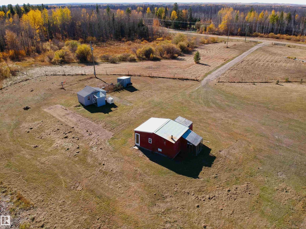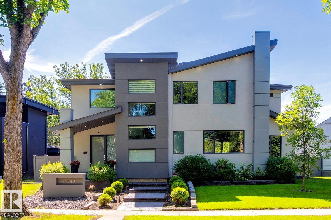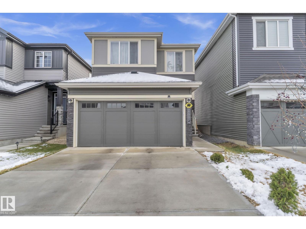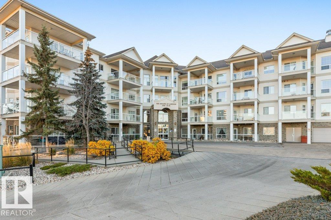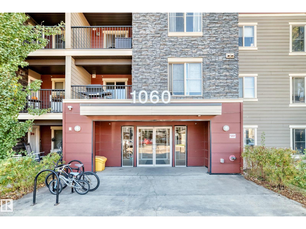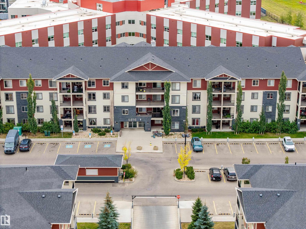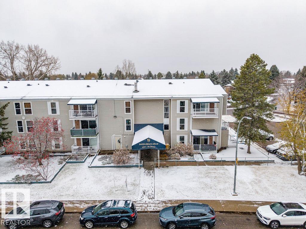11016 132 St Nw
Edmonton, Alberta
MORTGAGE HELPER – LEGAL 1-BEDROOM BASEMENT SUITE! Built by ACCENT INFILLS, Alberta’s 2020 Builder of the Year, The WINNIFRED is located in the highly sought after community of Westmount. This modern 4-bed, 4-bath, 2-storey home offers 1,574 sq. ft. (builder plans show 1,684 sq. ft.) of exceptional design & functionality. The exterior features striking Shou Sugi Ban burnt cedar with Hardie Board & Batten for standout curb appeal. Inside, enjoy 9-ft ceilings, oversized windows, & an open-concept main floor with a gourmet kitchen, stainless steel appliances, & a large waterfall island—perfect for entertaining. The primary bedroom boasts a vaulted ceiling, walk-in closet, & a spa-like 5 piece ensuite. Professionally finished 1 bedroom Legal basement suite with private entrance, kitchen, full bath & in-suite laundry—ideal for income or guests! West-facing rear deck & double garage included. Located on a tree-lined street near top schools, the Brewery District, trendy restaurants, & vibrant 124th Street. (id:62055)
Royal LePage Arteam Realty
21 Heritage Wy
St. Albert, Alberta
Presenting this beautifully upgraded gem in sought-after Heritage Lakes, surrounded by Lush Trails, Playgrounds, and Scenic Ponds, the perfect setting to raise your family! Step inside to a bright vaulted foyer, open living room with Marble surround Fireplace, Granite counters, Stainless steel appliances, raised eating bar, corner pantry, and gleaming Hardwood floors. The upper level showcases a spacious Bonus room with a 2nd fireplace, Serene primary suite with Soaker Tub, Separate Shower & Walk-in Closet, plus two Generous Bedrooms and Full bath. UPGRADES: New Furnace, A/C, Heat Pump & Plumbing (2025), Electrical Panel (2023), HWT, Lighting, Finished Basement with Custom Theatre, Office/Den & 4-pc bath (2020), Paving Stones, Exterior Hot-Water Tap & Hot-Tub Outlet. Enjoy the Large Yard with Retractable Awning, Deck & Shed. Right across from a Large Playground, Green Space with Ample Parking and Steps away from Walking Trails. (id:62055)
Schaaf Realty Ltd
2412 14 Av Nw
Edmonton, Alberta
Beautiful 3-car garage, 6-bedroom, 4-bath home offering over 3,200+ sq ft of modern living space in the desirable community of Laurel. This contemporary home blends luxury with functionality, featuring bright living and family areas with 18-ft ceilings, a modern electric fireplace, and abundant natural light. The main floor includes a bedroom and full bath. The sleek kitchen offers quartz countertops, a modern backsplash, breakfast nook, and a convenient spice kitchen. Upstairs features a bonus room, three spacious bedrooms, a shared two-door bathroom, and a laundry room. The fully finished legal 2-bedroom basement suite provides additional living space or rental potential. Designed for comfort, the home includes central A/C, a water softener, elegant tile flooring on the main level, and luxury vinyl plank upstairs and in the basement. The fully fenced backyard completes this impressive property. (id:62055)
Exp Realty
11908 77 St Nw
Edmonton, Alberta
Welcome to East Wood! Nestled on a quiet block. This charming 2-storey home is move in ready. With over 1500f livable space, RARE double ATTACHED garage she offers all the space needed. As you walk in you will love the boot room/porch perfect for taking in the west facing sun. The main floor front room would be a great office or additional bedroom and you will love the large windows throughout the main floor open concept dining, living room & kitchen with its updated cabinets, counters and appliances. As you make your way to the second floor, look up to the vaulted ceilings and skylights creating a naturally lit bonus room. With 2 large bedrooms and another bathroom, this is the perfect family home or rental. Updates in the last 6 years include: HWT, Furnace, Shingles, Appliances, Flooring, Windows, Kitchen & Cabinets. Close to schools, parks, public transit. Close to Yellowhead makes it an easy access to the downtown. PS. Huge lot. She is waiting for you. Welcome Home!! (id:62055)
RE/MAX River City
6508 Elston Lo Nw
Edmonton, Alberta
Welcome to this stunning 2210 sqft detached single-family home situated on a regular lot in a prime location close to grocery stores and other amenities. The main floor features a spacious living room with a cozy fireplace, a huge kitchen perfect for gatherings, a full bathroom, and a versatile den that can be used as an office or guest room. Upstairs, you’ll find three generous bedrooms, two full bathrooms, and a bright bonus room ideal for family activities. The basement offers three large windows, providing plenty of natural light and great potential for future development. Step outside to enjoy a fully finished and fenced backyard complete with a deck featuring elegant glass railing, perfect for entertaining or relaxing. Additional features include air conditioning and modern finishes throughout, making this home move-in ready and an excellent choice for families seeking both comfort and convenience. (id:62055)
Exp Realty
44 Marion Dr
Sherwood Park, Alberta
Exclusive Opportunity in Mills Haven! This updated bungalow has one of the largest backyards in the area, surrounded by old-growth trees—offering rare space and privacy not found in newer builds. The huge yard and deck are perfect for entertaining or building your dream garage. Inside, the renovated kitchen features butcher block counters, stainless steel appliances, and ample cabinetry. The main floor offers 3 spacious bedrooms, a 4pc bath, and stylish laminate throughout. The NEWLY RENOVATED and fully finished basement adds 2 more bedrooms, a 3pc bath, a large rec room, storage room, laundry, and extra flex space. Major upgrades include shingles (2020), furnace, and HWT. Ideally located near top-rated schools, parks, and shopping, this move-in ready home blends space, comfort, and location in a sought-after, family-friendly neighbourhood. Don’t miss your chance to own this one-of-a-kind property! (id:62055)
Royal LePage Prestige Realty
#202 10524 77 Av Nw
Edmonton, Alberta
Welcome to Hearthstone of Whyte! Perfectly located on a quiet, tree-lined street just minutes from Whyte Avenue, the University of Alberta, parks, trails, and all amenities, this beautifully maintained condo offers exceptional urban living. Step inside to 9’ ceilings and gleaming hardwood floors that lead to a stylish kitchen featuring plenty of cabinetry, stainless steel appliances, and a granite peninsula island overlooking the bright dining and living area with a cozy fireplace. The king-sized primary suite boasts a walk-through closet and 4pc ensuite, while the spacious second bedroom, 3pc main bath, and in-suite laundry complete the layout. Enjoy your sunny southwest-facing patio, or take advantage of the building’s gym, social rooms, and heated underground parking with parkway, plus, storage area. Condo fees include heat and water, a perfect combination of comfort, convenience, and location! (id:62055)
RE/MAX Excellence
2110 54 St Nw
Edmonton, Alberta
This updated 3 bedroom, 2 bathroom home with a partly finished basement is ready for you to move in. The main floor is bright and welcoming with large windows that fill the space with natural light. The kitchen is equipped with stainless steel appliances, and the home has received several thoughtful upgrades including new vinyl plank flooring on the main floor and in the basement (2025), new carpet (2025), vinyl windows, newer fence, hot water tank (2022), and roof (2018). The sunny west facing backyard is fully fenced for privacy and is perfect for kids or pets. Perennial flowers, raspberries, and rhubarb add charm and create a wonderful space for gardening or relaxing outdoors. There is also room for a future garage, lots of room for back lane parking that can accommodate both cars and an RV. Located within walking distance of schools, playgrounds, shopping, Millwoods Town Centre, and transit, this home offers a great balance of updates, functionality, and location. (id:62055)
Real Broker
#223 4312 139 Av Nw
Edmonton, Alberta
Welcome to this spacious 2-bedroom, 2-bathroom condo in sought-after Clareview Estates! This well-maintained unit features upgraded flooring, a cozy gas fireplace, and an open-concept layout perfect for entertaining. Enjoy a bright and functional kitchen, generous in-unit storage, spacious laundry room, and a private balcony to relax and unwind. The primary suite includes a full 4 pc ensuite and large closet. You'll love the convenience of underground parking, plus an additional storage locker. The building offers fantastic amenities including a fully equipped workout room, recreation space, and plenty of visitor parking. Located just steps from the Clareview LRT station, you'll have quick access to downtown, shopping, and all major amenities. Whether you're a first-time buyer, downsizing, or investing, this condo offers exceptional value and comfort in a vibrant, connected community. Don’t miss out on this move-in-ready home in a prime location! (id:62055)
Royal LePage Prestige Realty
49308 Rr 75
Drayton Valley, Alberta
An exceptional opportunity to own 24 acres of prime land within the town of Drayton Valley. Located in the NW corner of town, this unique property offers convenient access to all local amenities! The adjoining 24 acres are also available for purchase, presenting a rare chance for expanded ownership or future development.(E4464817). Property is currently set up for horses, with cross-fencing & a variety of outbuildings including a 24’x26’ garage & a large quonset, ideal for storing machinery, RV’s, or other large items. The land is partially treed, offering privacy & a peaceful natural setting, along with picturesque city views at night, yet you could walk to Walmart! The residence is a well-maintained 1,250 sq ft bungalow, offering 6 bedrooms & 3 baths. The main floor is bright & spacious, w/ some updates. A large, south-facing covered deck provides the perfect space to enjoy warm Alberta evenings in a tranquil setting. This property is fully serviced & zoned R-ACG. Price INCLUDES any applicable GST. (id:62055)
RE/MAX Vision Realty
9924 160 St Nw
Edmonton, Alberta
Prime DEVELOPMENT opportunity in Glenwood on a 40ft x148.2ft lot! Perfect for builders or investors, this property features RS zoning with duplex and infill potential. The 551.44 sqM or 5,928 sqft lot allows for up to a 7-unit multi-family development, eligible for CMHC’s MLI Select program. Convenient location close to all levels of schools, shopping (hello WEM), parks, short drive to downtown and within walking distance to the new LRT, making it ideal for future tenants or homeowners. Don’t miss this rare investment opportunity in one of Edmonton’s great West neighbourhoods. LOT VALUE ONLY! (id:62055)
RE/MAX River City
9007 181 Av Nw
Edmonton, Alberta
This breathtaking home truly feels like a showhome. Designed w/ elegance & functionality, offering 5 bdrms & 4 bths 2690sqft main home plus LEGAL 1109sqft 3bdrms, 2bth walk out basement suite! Stunning open-to-below living room featuring floor-to-ceiling tiled electric fireplace that makes striking focal point. The chef’s kitchen is a dream w/ massive island, SS appliances to-the-ceiling cabinetry & plenty of storage. A spice kitchen w/ gas range adds the perfect touch for those who love to cook. The main floor bdrm & full 3pc bth make this home ideal for guests or multi-generational living. Upstairs, the primary suite impresses w/ coffered ceilings, spacious walk-in closet & luxurious 5pc ensuite. Plus second bdrm w/ its own 4pc ensuite, additional bedroom & bathroom & lg bonus room for family movie nights or a play area. The 3bed/2bth spacious walkout basement suite is an incredible bonus, complete w/ 9ft ceilings, lg windows for natural light & primary bedroom w/ walk-in closet & 4-piece ensuite. (id:62055)
RE/MAX River City
8507 56 St Nw
Edmonton, Alberta
RARE CHANCE to OWN a multi-level BRICK in one of Edmonton's most desired neighborhoods. Welcome, to this incredibly unique, well maintained & fully finished FORMER SHOWHOME in Kenilworth! Upon pulling up, you'll notice the front drive access with covered carport & room to park 3 vehicles. The main floor offers a large living area w/ cozy wood-burning fireplace, ample natural light & attractive appointments. There is also a spacious dining area & large upgraded kitchen w/ gas stove! At the back, you'll find a beautiful family room w/ GLEAMING refinished hardwood & direct access to the rear deck. The spacious primary includes a 2-pc ensuite (rare for Kenilworth!), with ample room to add a shower if desired. Upstairs are 2 more large bedrooms & a spacious 4-pc bath. Downstairs contains another family room, bedroom & 3-pc bath. The basement could accommodate a suite if desired. Out back is more parking, a garage & large shed. UPGRADES INCLUDE: GARAGE ROOF, FURNACE & HWT (2015) & MOST WINDOWS! Don't miss out! (id:62055)
Maxwell Polaris
55415 Highway 777
Rural Lac Ste. Anne County, Alberta
Welcome to this amazing property in Lac Ste Anne County! This home was custom built with you in mind! The grande foye has a dual sided fireplace to greet you. It has amazing beam vaulted ceilings and a beautiful cherry kitchen with a walk-through pantry. The primary bedroom has a huge 5 piece ensuite and two separate walk in closets. The second and third bedroom across the living space features a 4 piece bathroom and pocket doors for privacy. There is a detached shop with extra rooms with many possibilities, and a pole shed for extra storage. This is a dream property for horse and animal lovers, it has multiple water bowl locations, a dugout and is cross fenced. The landscape here is beautiful! The trees, rocks and flower beds will make you feel right at home. (id:62055)
Initia Real Estate
#75 8735 165 St Nw
Edmonton, Alberta
Renovated 2-bedroom high-rise condo near WEM, schools, parks, shops, Misericordia Hospital, and the upcoming LRT. Bright and freshly painted with new vinyl plank floors, baseboards, light fixtures, and ceramic tile in the entry, hall, and kitchen. Spacious living room with large windows, dining area, and sliding door to a covered southwest-facing balcony. Open kitchen features newer wood cabinets, tiled backsplash, and a nearly new stove, dishwasher, and hood fan. Bedrooms have large windows and new closet doors. Bathroom upgraded with full-height ceramic tile. Professionally managed building with newer windows, 2 elevators, onsite management, and a large laundry room. Low condo fees include heat, water, power, parking, exterior maintenance, and landscaping. Covered assigned parking stall. Perfect as a starter home or smart investment!!! (id:62055)
Maxwell Polaris
539 Dickens Lo Nw
Edmonton, Alberta
RARE RENOVATED CUL-DE-SAC BUNGALOW IN DONSDALE Tucked in a quiet, private pocket of the Properties of Donsdale, this beautifully updated 1,723 sqft bungalow offers 2+2 bedrooms, 3 full baths, and sunny south-facing backyard. Open main floor with soaring ceilings, large windows, and natural light throughout. The living room with gas fireplace flows to a bright, updated kitchen with timeless white cabinets, extra length island, high end stainless steel appliances, double pantry with drawers, plus a built-in dining table. The primary bedroom has two walk-in closets, updated 5pc ensuite with heated tile floor and multi-head shower. The main floor also features a second bedroom, full bath and laundry with custom cabinets. The fully finished lower level has 9’ ceilings, a spacious family/media area, two large bedrooms, a 3-piece bath and big storage area. The large backyard enjoys all-day sun, large deck, and hot tub. Located steps to the river valley trail system, nearby parks, and shopping. Welcome home. (id:62055)
RE/MAX Real Estate
4250 Chichak Cl Sw
Edmonton, Alberta
WELCOME TO MODERN FAMILY LIVING IN CHAPPELLE! This STYLISH 2-STOREY HOME offers over 1,755 SQ.FT. of thoughtfully designed space with 3 BEDROOMS, 2.5 BATHS, and a DOUBLE ATTACHED GARAGE. The bright, open-concept main floor is perfect for entertaining, featuring a SPACIOUS LIVING ROOM with large windows, a DESIGNER KITCHEN with QUARTZ COUNTERS, WALK-IN PANTRY, and central ISLAND with seating, plus a generous dining area overlooking the yard. A convenient MUDROOM and half bath complete this level. Upstairs, the PRIMARY SUITE impresses with a WALK-IN CLOSET and 3PC ENSUITE, while two additional bedrooms share a beautifully appointed 5PC BATH. A large LAUNDRY ROOM adds everyday convenience. The lower level is ready for your future development. Located on a quiet street steps from PARKS, PATHWAYS, and SCHOOLS, with quick access to SHOPS, TRANSIT, and the HENDAY. A MODERN, MOVE-IN READY HOME IN A SOUGHT-AFTER FAMILY COMMUNITY! (id:62055)
Exp Realty
Twp 493 Rr 75
Drayton Valley, Alberta
Located within the town limits of Drayton Valley, this exceptional 24-acre parcel is nestled in the desirable northwest quadrant of town. Heavily treed and offering a serene natural setting, the property presents a rare opportunity to build your dream home or secure a valuable long-term investment. With lease revenue already in place and an unbeatable location close to all local amenities, this acreage is sure to attract significant interest. Zoned R-ACG, the land offers flexibility for a range of potential uses, including someagricultural activities(Doscretionary), and permits a broader variety of building types than typically allowed within town limits. Whether you're looking to develop, invest, or create a private retreat, this property combines the tranquility of nature with the convenience of in-town living—a truly unique offering that doesn’t come along often. (Taxes have not yet been accessed on this newly subdivided parcel). Purchase price INCLUDES GST. (id:62055)
RE/MAX Vision Realty
14112 59 St Nw Nw
Edmonton, Alberta
Charming Starter Home with Endless Potential in York Welcome to this delightful starter home, perfectly situated on a large lot in the quiet, mature neighborhood of York. Enjoy the spacious backyard, single garage, and convenient three-car carport — ideal for families and hobbyists alike. Inside, the inviting living room features a beautiful rock wall fireplace, creating a warm focal point for gatherings. The bright kitchen overlooks an open dining area, offering plenty of space for everyday meals and entertaining. The main floor includes three comfortable bedrooms and a full bathroom, while the lower level boasts a massive family room, a three-piece bath with relaxing Jacuzzi tub, and an additional bedroom — perfect for guests or a home office. Step outside to enjoy your expansive backyard and patio — an excellent spot to unwind on crisp fall evenings. Located just minutes from Manning Towne Centre and Londonderry Mall, this home combines peace, convenience, and potential in one great package. (id:62055)
Platinum Property Group Inc.
#204 5340 199 St Nw
Edmonton, Alberta
Welcome home to this beautifully renovated 2 bedroom, 2 bathroom condo, ideally located in the community of The Hampton ,unit 204 is well situated from the elevator. Boasting a spacious open-concept layout, this unit has been thoughtfully updated with modern finishes ,newer stainless steel appliances upgraded vinyl planks throughout . The large spacious kitchen offer plenty of cabinets and an island .The family room overlooks the west facing balcony with large patio doors , Primary bedroom has a 4 pcs ensuite bathroom and a walk-through closet , the second bedroom is ideal for a room mate /home office with an adjacent second full bath. Enjoy the west facing balcony, perfect for relaxing or morning Coffee, take advantage of the heated underground parking stall, large laundry room with ample storage and shelving units. Well-maintained building Pet-friendly and close to parks, shopping, and public transit. Condo fees covers all of your utilities except the power bill. (id:62055)
RE/MAX Excellence
4901 50 St
Drayton Valley, Alberta
4plex in a great location! Situated right downtown, this property provides easy access to all amenities Drayton Valley offers like shopping, restaurants, and schools. On the main level are two 2 bedroom units each with a full 4 piece bathroom, and one having a second bathroom. Downstairs are two 1 bedroom units with 1 bathroom each. All units share laundry with coin operated machines. Outside is a fenced yard and electrified off street parking in the back, plus lots of parking in front. (id:62055)
RE/MAX Vision Realty
9479 75 St Nw
Edmonton, Alberta
Fantastic opportunity to own this fully renovated (2020) 6-bedroom, 2-kitchen bungalow in Ottewell. Step inside, find a bright, open layout with sunlight pouring through the west facing windows. A generous sized living room with amazing feature rock wall fireplace & the island kitchen makes hosting those spontaneous family/friend gatherings a must. The main floor includes an updated full bathroom and three bedrooms. Downstairs, a separate entrance leads to a fully finished basement with a second kitchen, second full bath, three more bedrooms, and shared laundry—ideal for multi generation living, extended family, guests, or your independent teen testing the waters of adulthood. Outside, a fenced backyard is ready for summer BBQs, dogs, or a trampoline, while the double garage off the alley is perfect for storage, projects, or parking that vintage car you’ve always dreamed of restoring. Live comfortably, invest wisely—this is the one you’ve been waiting for. A true musty see to be appreciated. (id:62055)
RE/MAX Excellence
4710 41 St
Beaumont, Alberta
Love where you live! This stunning Home2Love by Royer Homes blends luxury, lifestyle & versatility in one remarkable property. Nestled on a large pie-shaped, tree-lined lot with walking trails at your doorstep—your own private retreat. The exterior showcase Hardie board siding, stone accents & exposed aggregate driveway, while inside, abundant natural light fills all three levels, showcasing the high-end finishes & thoughtful design throughout. The chef’s kitchen features a built-in oven, microwave, warming drawer, induction stove & beverage cooler. A walk-through pantry with custom cubbies connects to the triple garage. Open stairs lead to a serene primary with spa-like ensuite & large walk-in closet & convenient laundry access. Enjoy BBQs & sunsets from the enclosed sunroom-style deck. The legal suite above the garage offers flexible living (1 or 2 bedrooms) with an option for a home-based business. The walk-out level has in-floor heat, gym, rec room, another bedroom & bathroom, storage & hot tub room. (id:62055)
RE/MAX Elite
1517 Rutherford Rd Sw
Edmonton, Alberta
Welcome to this beautifully maintained, attached home in the highly sought-after community of Rutherford! Perfectly positioned directly across from walking trails and storm pond, this property offers an ideal blend of natural beauty, convenience, and modern living.Step inside to discover a bright interior,where natural light floods through large west-facing front windows and east-facing rear windows, creating a warm atmosphere throughout the living areas.The open-concept main floor is adorned with elegant hardwood flooring and features a thoughtfully designed layout.The modern kitchen boasts a central island with an eating bar, beautiful cabinetry, and a stylish backsplash. The rear entry provides access to the single attached garage and a private backyard.Upstairs, you'll find three well-appointed bedrooms, including a master suite with closets and a sleek three-piece bathroom.This situated near top amenities, including a K–9 school just a five-minute walk away, shopping centres, public transportation. (id:62055)
Mozaic Realty Group
102 1 Street
Rural Lac Ste. Anne County, Alberta
ABSOLUTELY GORGEOUS family home near the peaceful shores of beautiful Lac St. Anne lake in the community of Yellowstone. Features 2 natural gas fireplaces, 5 bedrooms, 3 bathrooms, fully fenced chain link yard, central vac, and upgrades throughout. The modern style kitchen is the center piece of the home with high end appliances, quartz countertops and thermofoil cabinets. This home is perfect for a family or retired couple with schools and shopping close by. Enjoy kayaking, boating, fishing, golfing and sledding at your year-round retreat. Lots of natural light through its floor plan and windows. All the windows come with zebra blinds to allow you to choose your ambiance. The property backs onto a huge open park so you can enjoy throwing the ball for your dog, family gatherings, kids playing or leisurely walks. Close to the main dock and you can park your vehicles in your over sized attached garage. If that is not enough, it also comes with a 1 year Progressive New Home Warranty. It has it all! (id:62055)
Century 21 Leading
328 83 St Sw
Edmonton, Alberta
Welcome to the heart of Ellerslie! This beautifully maintained 4-bedroom, bonus room and 3.5-bath home offers a spacious open-concept layout with a bright living room featuring a cozy fireplace, modern kitchen with stainless steel appliances, corner pantry, central island, tile backsplash, and ample cabinetry. The dining area opens to a private backyard with deck and fire pit—ideal for gatherings. Main floor includes laundry and a powder room. Upstairs boasts a large bonus room, primary suite with 4-pc ensuite (soaker tub + shower), 2 additional bedrooms, and a 4-pc bath. The fully finished basement (developed 2025) offers a separate entrance through the garage, 2nd kitchen, bedroom, rec room, and 3-pc bath—perfect for extended family. Recent 2025 upgrades include new shingles, paint, vinyl and carpet flooring, basement kitchen appliances and window coverings. Double attached garage. Located across from a park and close to schools, shopping, and all Ellerslie amenities—this is the perfect family home! (id:62055)
Save Max Edge
17116 108 St Nw
Edmonton, Alberta
This renovated, 2-storey townhouse has so much to offer. Located in an established area, this home has a modern flair. The main floor features laminate flooring, bright paint, and a white kitchen. The cozy living room features natural light and an electric fireplace. Upstairs is bright and features 3 bedrooms and the 4-pc bathroom. The finished basement has a family room, laundry room, and an exceptionally sized storage room. The fully fenced/landscaped yard is south-facing and comes with a locked shed, for seasonal storage. Your energized parking is located right out front. If you walk a short distance your will find yourself at the park, a playground & schools. This is perfect for kids! Newer windows; shingles & well-maintained buildings. Don't miss out! (id:62055)
Maxwell Devonshire Realty
132 Mitchell Bn
Leduc, Alberta
Welcome to this half duplex in the desirable Meadowview community of Leduc. The main floor offers a spacious layout with vinyl flooring, an extended kitchen with ample cabinetry and counter space, a versatile den, and a full bathroom with standing shower. The open to above living room provides abundant natural light and a sense of space. Upstairs you will find three bedrooms including a primary suite with a five piece ensuite, as well as a bonus room. The basement is unfinished and ready for your personal design. Located close to schools, shopping, and parks, this home offers functionality and convenience while being peacefully set away from the busyness of the city. (id:62055)
Sterling Real Estate
133 Mustang Cl
Ardrossan, Alberta
The Tiguan-z II is a 1,707 Sq. Ft. two-storey home featuring 3 bedrooms, 2.5 bathrooms, a bonus room and 9’ main floor ceilings. The foyer leads into a spacious, open-concept great room that allows for designing and decorating freedom. The modern kitchen features plenty of cupboard space, an extended eating bar, a centre island and a nook area for dining purposes. At the rear of the home, find the rear entry and half bathroom tucked away for additional privacy. Upstairs is a central bonus room, 2 bedrooms, a main bath, and laundry for added convenience. The primary bedroom has a spacious walk-in closet and accompanying ensuite. Optional side entry is also available for better accessibility. Please note: Photos are of a previous model, and actual finishes may vary. (id:62055)
Maxwell Challenge Realty
7 Jubilation Dr
St. Albert, Alberta
This stunning property is a former SHOWHOME is located in the beautiful community of Jensen Lakes! This property comes LAKE ACCESS and luxurious living on a fully landscaped, corner lot. Step inside to an impressive OPEN TO BELOW layout with VAULTED ceilings, a striking TWO SIDED GAS FIREPLACE, and massive windows that flood the home with natural light. The kitchen is every chef's dream featuring a huge island, newer appliances, abundant cabinetry, gas range stovetop, perfect for entertaining your guests. Upstairs, there are 3 bedrooms, 5 pc bath and a massive family room. The primary suite a spacious 5 pc ensuite, walk in closet and spacious laundry room. Retreat to the basement to relax and enjoy the beautiful wet bar, rec room, wine cellar and 2 additional bedrooms. Enjoy outdoor living with a large deck overlooking a large backyard. Stylish, bright and beautifully finished!! This home truly has it all! (id:62055)
Rimrock Real Estate
110 Rue Montalet
Beaumont, Alberta
Welcome to this beautiful home in the family-friendly community of Dansereau Meadows. The main floor offers an inviting open-to-above living room with a cozy corner fireplace. The kitchen is designed to impress with a gas stove, stylish backsplash tiles, a massive island with undermount sink and a convenient corner pantry. The bright dining area features a striking feature wall and direct access to the fully landscaped and fenced backyard—perfect for entertaining. A 2-pc bath completes the main level. Upstairs, the primary bedroom is a true retreat with its own feature wall, walk-in closet and 4-pc ensuite with corner tub & standing shower. Two additional bedrooms, a 4-pc bath and laundry at upper level add to the functionality. The basement is open for your future development. Additional highlights include a mud room, humongous foyer double attached garage, and a fully fenced yard. This is the perfect combination of comfort, style and practicality—ready for your family to move in and enjoy! (id:62055)
Save Max Edge
194 Rancher Rd
Ardrossan, Alberta
This stunning WALKOUT 2 Storey is sure to impress, sitting on a large pie lot backing walking trail & trees & loaded with upgrades including A/C, 4 bedrooms, 3.5 baths & a 30x34' heated triple garage, 240V power & a 10’ RV bay door w drive-thru door at back. A grand entrance welcomes you into the open-concept main floor with soaring ceilings. Chef’s kitchen boasts modern cabinetry, massive pantry, gas stove with pot filler, & a quartz island overlooking the dining area. The living room features open to above ceilings & a sleek electric fireplace + spacious 2pc guest bath. Upstairs, retreat to the king-sized primary suite with a California walk-in closet & spa-like ensuite with a huge walk-in shower. Two more spacious bedrooms, a 4pc bath, & upper laundry complete the level. The fully finished walkout basement offers 9’ ceilings, a large rec room, 4th bedroom, & another full bath. Enjoy the fenced & landscaped SW yard with a putting green, epoxy patio, & maintenance-free deck! This home is better than new! (id:62055)
RE/MAX Excellence
1758 Keene Cr Sw
Edmonton, Alberta
Visit the Listing Brokerage (and/or listing REALTOR®) website to obtain additional information. Modern townhome boasting eye-catching architecture at one of the most prestigious neighbourhoods in Windermere. Offering 1467 square feet of open concept living space, 3 bedrooms, 3 bathrooms, large garage with enough space to park 3 cars, big and developed backyard with numerous mature fruit trees. The main floor is spacious and designed with a 9-ft ceiling for a well lit spacious main floor sharing a modern full equipped kitchen, oversized windows that allow plenty of natural light. The stainless steel appliances provide a look that aligns with the today’s modern designs. The upper floor includes 3 bedrooms, 2 baths and separate laundry space. The medium and small size bedrooms provide ideal living space for families. The master bedroom comes with a 4 pc ensuite. The property has a high efficiency furnace and air conditioner combo for those warm summers. (id:62055)
Honestdoor Inc
#17 16231 19 Av Sw
Edmonton, Alberta
Welcome to Essential Glenridding, where luxury living meets modern convenience! This stunning new 3-story condo features new designer finishes that will take your breath away. On the lower level, you'll find a convenient single attached garage. As you make your way upstairs, you'll be greeted by the open-concept main floor that offers a half bath and a private balcony perfect for hosting summer BBQs. The kitchen features quartz countertops, waterline to fridge and upgraded cabinets. It's the perfect space to whip up your favourite meals. Head upstairs to discover a laundry room, full 4-piece bathroom, 2 large bedrooms, and a spacious master suite complete with a walk-in closet and luxurious ensuite. The master even comes with its own private balcony, where you can enjoy your morning coffee. This home also comes with a generous 3k appliance allowance and is fully landscaped. CONSTRUCTON TO START MID MAY. Photos may differ from actual property. Appliances not included. (id:62055)
Mozaic Realty Group
#28 3710 Allan Dr Sw
Edmonton, Alberta
WELCOME to this modern and affordable 2 bedroom + den townhouse, ideally located across from Dr. Margaret-Ann Armour School. This corner unit features extra windows and 9-foot ceilings on two levels, creating a bright, open living space. The kitchen offers stainless steel appliances, a large island, and extended cabinetry which is perfect for daily living or entertaining. The dining area opens to a balcony overlooking a park/trail. Upstairs, two spacious bedrooms each feature a 4-piece ensuite and his/her dual closets. Ground-level den/home office is great for remote work or study. Enjoy the convenience of an attached heated garage (23x13) and driveway parking. Steps from public transit and minutes to the Currents of Windermere, schools, shopping, and the Anthony Henday. An exceptional choice for first-time buyers, downsizers, or investors! (id:62055)
RE/MAX Elite
#202 9905 81 Av Nw
Edmonton, Alberta
Welcome to Strathcona Haven a quiet building, where you’ll find this gorgeous, air-conditioned condo featuring, 1 bedroom, den and 2 baths. Located just steps from Whyte Ave with easy access to the University of Alberta. This bright and inviting corner unit, has no neighbours on either side. Original owner & pet free this unit shows pride of ownership with functional layout. The kitchen offers ample cabinetry, brand new stainless steel appliances, a corner pantry, and opens to the spacious dining area. The cozy living room features a corner fireplace and access to a private patio. The king-sized primary suite includes dual closets and a 3pc ensuite. French doors open to the den with a closet, perfect for a home office or guest space. A 4pc bath, in-suite laundry plus storage complete the unit. You'll also enjoy heated underground parking and secured storage unit, in this pet-friendly building, complete with soundproofing. Close to transportation, boutique shopping, festivals, and the Farmers Market. (id:62055)
RE/MAX Excellence
#37 16231 19 Av Sw
Edmonton, Alberta
FULLY LANDSCAPED! Welcome to Essential Glenridding, where luxury living meets modern convenience! This stunning new 1bed/1bath condo features new designer finishes that will take your breath away. This End Unit CEDAR offers an open-concept floor plan with a full bath, laundry room and 1 bedroom. The private patio is the perfect addition for hosting summer BBQs or relaxing after a long day. The kitchen features 36 upgraded cabinets, quartz countertops and overlooks the living room. It's the perfect space to whip up your favourite meals or entertain friends and family. This home also comes with a generous $3,000 appliance allowance and one assigned parking stall. Don't miss out! UNDER CONSTRUCTION! Photos are an example of the plan and style, actual construction may vary. Appliances NOT incl. (id:62055)
Mozaic Realty Group
#1 Twp 630 Rr 26
Rural Westlock County, Alberta
Nestled in a peaceful, treed setting just southeast of Long Island Lake Municipal Park, this 4.99-acre parcel offers the ideal place to create your getaway or future home. Surrounded by natural beauty and quiet countryside, it provides a sense of seclusion while remaining within easy reach of nearby amenities. Located about 30 km north of Westlock and only a 15-minute northeast of Dapp, you’ll find it roughly two miles east of Highway 801 and just north of Highway 661—an inviting slice of Alberta ready for your vision. (id:62055)
Blackmore Real Estate
264 Paterson Li Sw
Edmonton, Alberta
*FREE 20X20 GARAGE FOR A LIMITED TIME* The Bristol home design offers 1748 sq.ft. of stylish and functional living in the desirable SW community of Paisley. Offering an over sized SOUTHWEST facing backyard, you'll enjoy the sun all afternoon long. Save on bills with the included 8 Solar Panel Package!!On the main floor, we welcome you with 9ft ceilings, a cozy fireplace in the living room and upgraded spindle railing on the staircase. The kitchen has been thoughtfully designed to include a large walk in pantry, 3CM quartz, a chimney hoodfan, a double door fridge with internal ice/water, electric range, built in microwave and a dishwasher. Appliances can still be upgraded if you wish. The size of the dining room is perfect for those who love to host. The upper floor welcomes you with a spacious bonus room, laundry room and 3 large bedrooms. We've also included a beautiful glass shower in the primary ensuite. There is an enclosed SIDE ENTRY, perfect for future basement development. Photos are of actual home (id:62055)
Century 21 Leading
#203 11430 40 Av Nw
Edmonton, Alberta
Are you looking for a great property at exceptional value? Welcome to this two-bedroom, 877 sq. ft. condo in the sought-after community of Royal Gardens. The unit boasts large, bright, south-facing windows that allow natural light to pour into the space. The spacious living room offers more than enough room to include a den or desk, perfect for those who work from home or need a dedicated home office. Both bedrooms are generously sized, and in-suite laundry is an added bonus. Convenient storage space is located just outside your front door. The location is excellent, providing easy access to the University, beautiful walking trails, and surrounding shopping areas. (id:62055)
Royal LePage Gateway Realty
13311 Dovercourt Av Nw
Edmonton, Alberta
Beautifully updated and move-in ready, this 4 bedroom 1.5 bath bungalow in Dovercourt blends classic charm with modern comfort. Fresh paint and new flooring create bright welcoming spaces throughout. The main floor offers a spacious living room with picture window, an updated kitchen with stainless steel appliances and rich wood cabinetry, and 3 comfortable bedrooms with a full bath. The finished basement extends your living area with a cozy fireplace, guest bedroom, half bath and plenty of storage. Outside, enjoy a large fenced yard with mature trees, deck and firepit, perfect for relaxing or entertaining. A single detached garage adds convenience, while recent updates including bathrooms, carpet, baseboards and flooring add peace of mind. Situated in a mature central neighbourhood close to schools, parks and transit, this Dovercourt home offers space, comfort and value for families, first-time buyers or investors. (id:62055)
Real Broker
51101 Range Road 63
Rural Parkland County, Alberta
A rare 20 acre parcel, fenced and gated and located a quick 5 kms SW of Tomahawk. Out buildings include play house, chicken coup, tool shed and red shack. There is power to the play house, gas at the property line, no water and no septic. This listing is comprised of two adjoining parcels with separate titles. Lot 1 is 10.01 acres and Lot 2 is a 9.98 acre parcel. Both zoned agriculture. Lot 1 has the driveway, power and out buildings. The adjoining lot has an approach off RR 63. (id:62055)
Royal LePage Arteam Realty
14643 92a Av Nw
Edmonton, Alberta
Absolutely stunning home in prestigious Parkview! Situated on a beautiful tree-lined street, in one of Edmonton's most family-friendly areas, this exquisite custom home features the finest in quality craftsmanship, attention to detail, and offers modern elegance perfect for growing families! With 4600+ sqft of luxurious living space, this premier home will impress. The main floor offers an open floor plan, lavish kitchen w/premium cabinetry, Sub-Zero/Wolf appliances, huge island, large living/dining areas, and good sized den. Upstairs you will find the primary suite w/5-pc ensuite and walk-in closet, 2 additional bedrooms w/ensuites, den/bedroom, and laundry room. The lower level features a huge rec area w/wet bar, gym, bedroom/den, 4-pc bath and plenty of storage. Outside you will enjoy the beautiful/private yard where children can play safely, covered deck w/fireplace, and triple/heated garage. Located in one of Edmonton's most desirable family areas with excellent schools nearby, truly a masterpiece! (id:62055)
RE/MAX Elite
22007 80 Av Nw
Edmonton, Alberta
Discover the perfect blend of style and functionality in this Rosenthal 2-storey. With 1713 sqft, 3 spacious bedrooms, and 2.5 baths, enjoy an open-concept main floor with hardwood, a sleek fireplace, and large windows. The chef’s kitchen features quartz counters, stainless steel appliances, and a large island. Upstairs, the primary suite offers a 5-pc ensuite with soaker tub, glass shower, dual sinks, walk-in close, along with 2 additional spacious bedrooms and a spacious bonus room! A separate side entrance allows for future suite potential. Professionally landscaped yard and unbeatable location—just minutes from Costco, Lewis Estates, shops, restaurants, schools, trails, and parks. (id:62055)
Royal LePage Arteam Realty
#259 2750 55 St Nw
Edmonton, Alberta
Modern, Bright & Open describe this spacious one bedroom condominium in sought after Estates at Lakeside. This home has a wide open floor plan with over 903 sq/ft of living space. The kitchen that overlooks the great room has gleaming white cabinets complimented with new quartz counter tops, undermount sink & modern appliances is sure to impress with its ample work & storage space. The open great room with sunny south west windows provides ample natural light & direct access to a great covered balcony. The inviting primary bedroom has a walk in closet & direct access to the fully updated bath with a full sized walk in shower. The laundry room holds a full sized washer & dryer & the large closet off the entrance door provides additional storage. The home comes with A/C & a Titled Underground parking stall with a Storage cage. Building has a gym, car wash, social, billiards, crafts, library, theatre & internet cafe' rooms. Please note this is age restricted 55+, no pets, no smoking in building or grounds. (id:62055)
Royal LePage Noralta Real Estate
#406 1060 Mcconachie Bv Nw
Edmonton, Alberta
TOP-FLOOR 2 Bed, 2 bath condo with 2 PARKING STALLS AND STORAGE CAGE ! Located in THE HEART OF McConachie, this well maintained condo offers the perfect blend of comfort and convenience. FEATURING -VERSATILE DEN! The additional den area offers flexibility for a home office, dining space, or reading nook. This open concept is perfect for first time buyers or investors alike. Step into a modern gourmet kitchen complete with SSA, espresso cabinetry, and a breakfast bar-perfect for both everyday meals and entertaining guests. The bright living area flows seamlessly to a private balcony overlooking green space-your own peaceful retreat to enjoy your morning coffee. Primary bedroom is generously sized and includes ample closet space with a 4 piece ensuite. Additional highlights include- * two parking stalls surface and underground * *PRIVATE STORAGE CAGE for extra convenience *In-suite laundry Close to schools, shopping, dining and transit with easy access to Anthony Henday and LRT. Home Sweet Home !! (id:62055)
RE/MAX River City
#202 5816 Mullen Pl Nw
Edmonton, Alberta
Super Location at MacTaggart Ridge Gate! Bright and modern! 925 sqft of contemporary living in a highly desirable community. Excellent investment! The open-concept layout features a bright, south-facing living room with a large window and patio door leading to a spacious Corner unit balcony with open views. A well-appointed kitchen with granite countertops, dark cabinetry, and stainless steel appliances. A spacious primary suite, with a walk-through closet, and a private 3-piece ensuite. A generously sized second bedroom with a south-facing window. Flexible open entrance area, ideal for a home office. Additional highlights include: In-suite laundry with storage. Titled, heated underground parking, Prime location—walking distance to shopping, transit, ravine trails, and dining at Currents of Windermere, quick access to Anthony Henday Drive This is the perfect home for first-time buyers, downsizers, or investors looking for a move-in-ready condo in a fantastic location. (id:62055)
RE/MAX River City
#306 2545 116 St Nw
Edmonton, Alberta
Super location with a park view, Move-In Ready or a Super Investment Opportunity. Welcome to this bright and spacious one-bedroom condo in a quiet, well-managed building with LOW CONDO FEES. Perfect for first-time buyers, downsizers, or investors—this unit is move-in ready, or easily rentable. Enjoy a thoughtfully designed living space featuring a sun-filled layout with large windows and a private balcony overlooking a peaceful park, well-maintained, with fresh paint and upgraded plumbing (2024). The building has seen recent upgrades, including newer balconies, windows, and a roof, ensuring long-term peace of mind, as well as an assigned parking stall with a plug- for your convenience. It is situated in a prime location with direct access to the University of Alberta, Whitemud Drive, and the Anthony Henday. Just steps from public transit, LRT, shopping, medical services, the Century Park Rec Centre, and scenic walking trails.A rare opportunity to own a well-maintained top-floor suite in a super location. (id:62055)
RE/MAX River City


