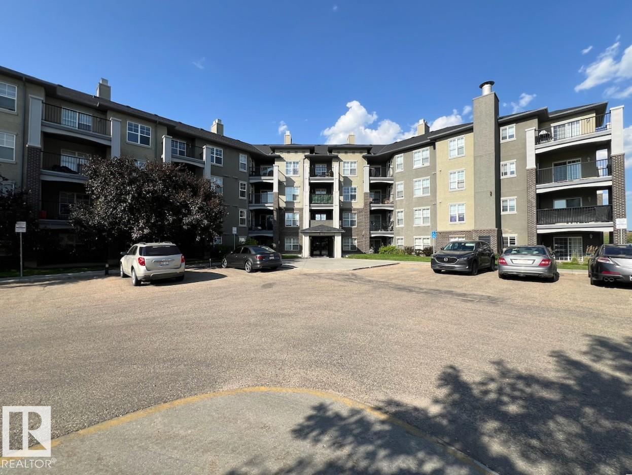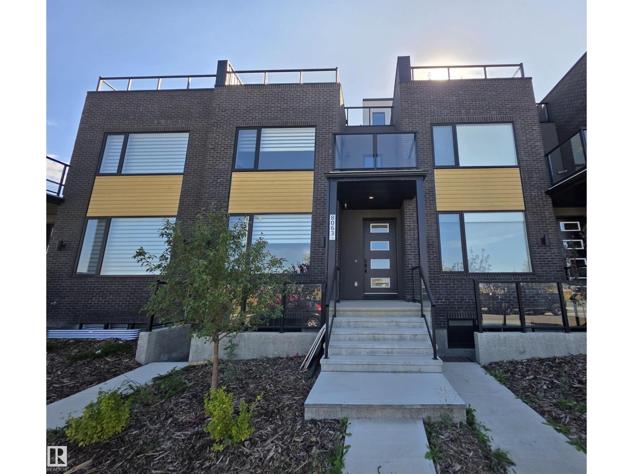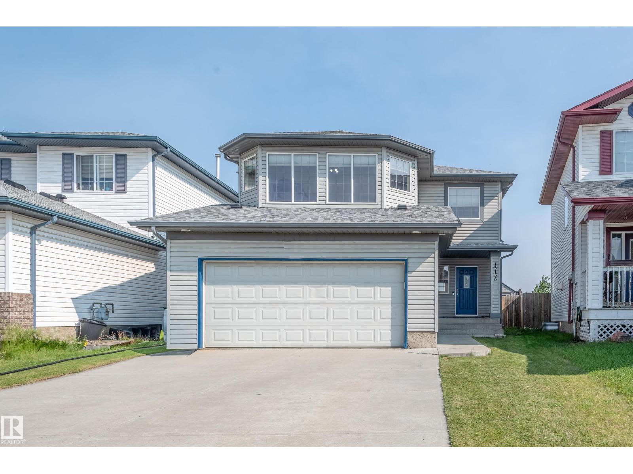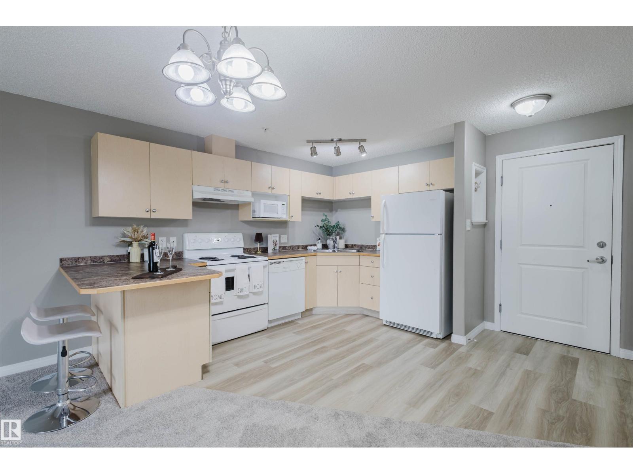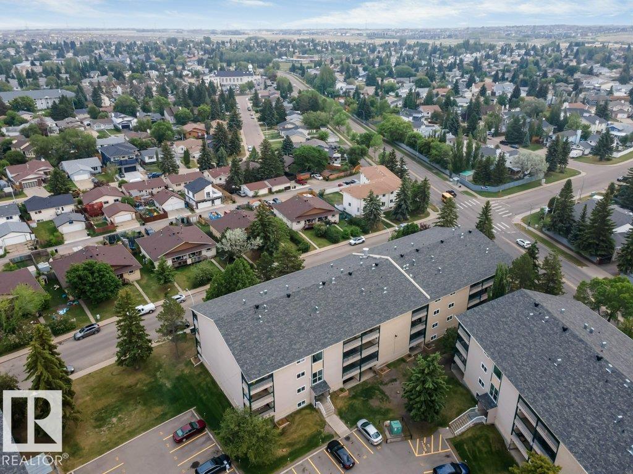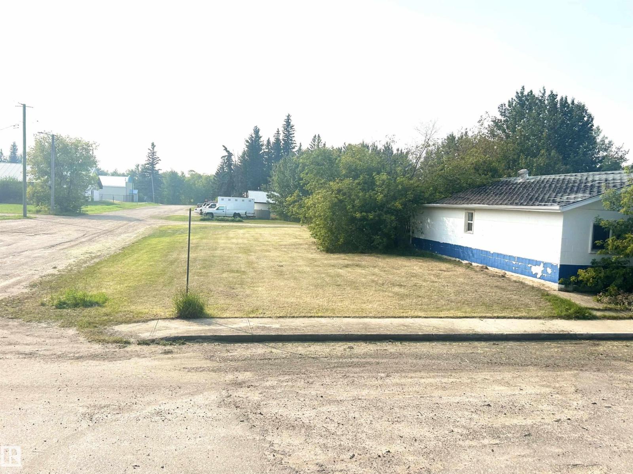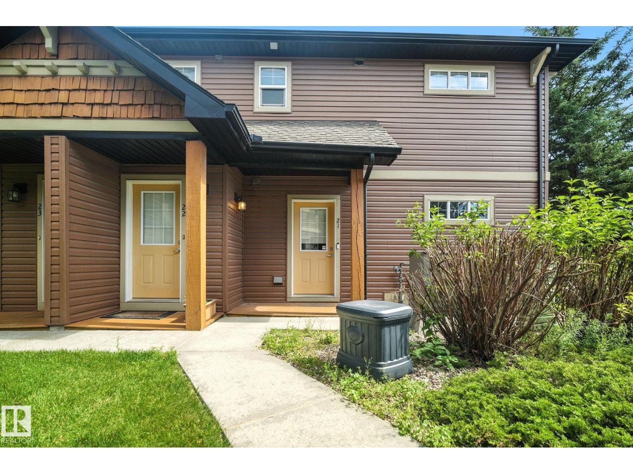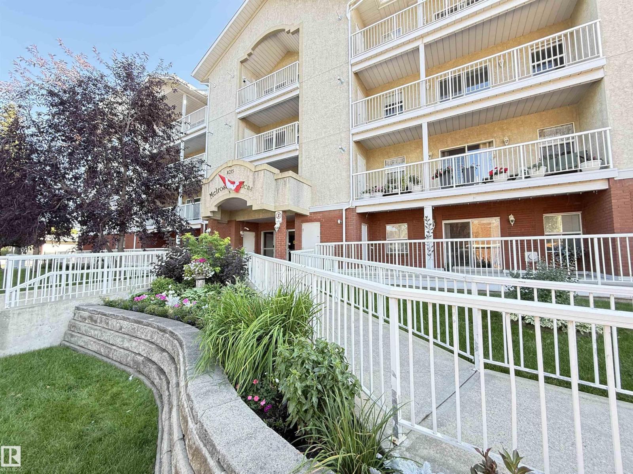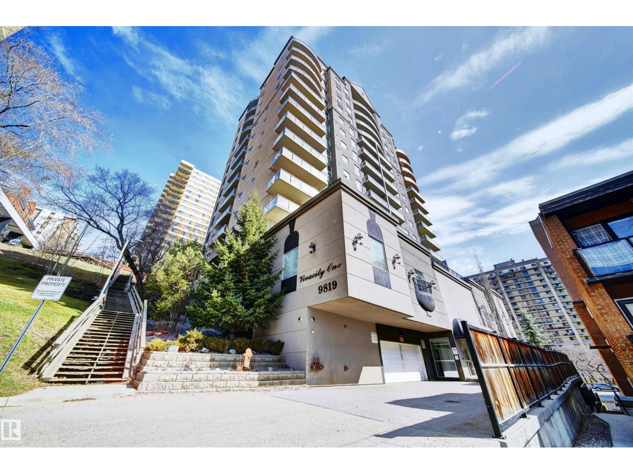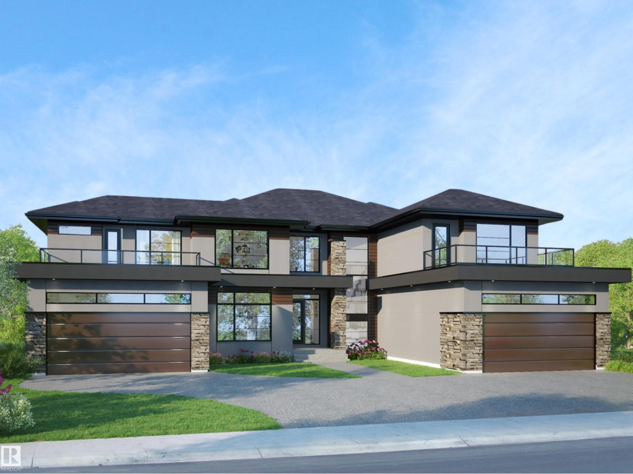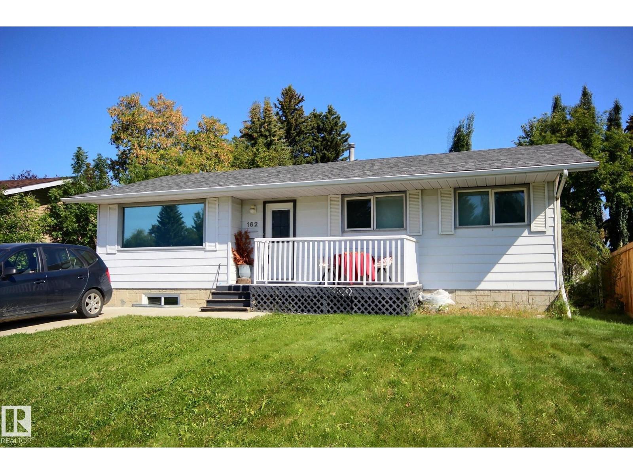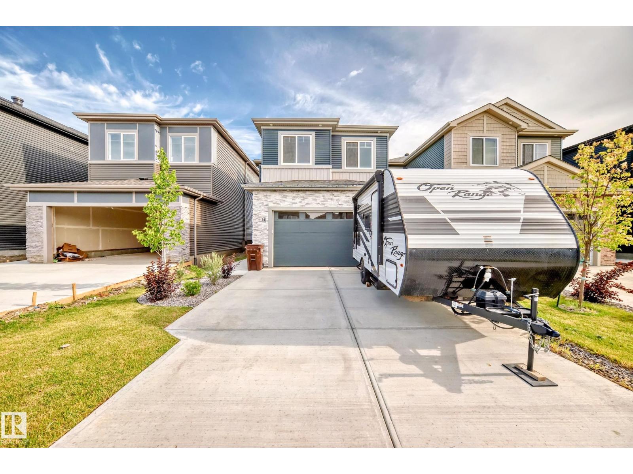#409 636 Mcallister Lo Sw
Edmonton, Alberta
Great top floor condo with 1 spacious bedroom and underground parking. This home features an open concept for maximum liveability and easy entertaining. The kitchen adjoins the dining area and the living room has easy access to the private patio. Enjoy a cheater ensuite bathroom, in-suite laundry hook-ups and storage. Close to shopping, transit, major commuting routes, and green spaces. Due to access delays, the listed size is the city-assessed size. (id:62055)
Century 21 Masters
8063 Cedric Mah Rd Nw
Edmonton, Alberta
Last brand new roof top patio unit with fully contained two bedroom basement suite. Main house is a 3 bedroom 2.5 bath. 9ft basement and main floor ceilings, 50 inch linear fireplace, Large kitchen with prep island, walk in pantry and Stainless appliances. Custom barn door, quartz countertops through out and tiled backsplash. Upper floor laundry, ensuite and walk in closet in the main bedroom. Basement suite is a two bedroom with separate entrance full appliances and in suite laundry, current rents in the area for a suite are at $1600 per month. Builder is willing to help find a tenant to help off set the mortgage payment. Home is geothermally heated and cooled, landscaping, fencing and double garage are included. Close to downtown, NAIT and the LRT expansion. Furniture in home negotiable. (id:62055)
Homes & Gardens Real Estate Limited
13138 162a Av Nw
Edmonton, Alberta
Check out this Beautiful 6-bedroom 2 story home in the highly desirable community of Oxford. Nestled in a quite crescent, this house overlooks Oxford Water Pond. North facing private back yard, fully fenced with a good size Composite Deck; enjoy the well taken care of back yard. Fully Finished basement, freshly painted with 2 good size bedrooms, 4 pce bathroom and extra living space. 4 bedrooms on the second floor, with a bonus room over the Double garage. Shingles replaced 2020, New water tank 2019, New flooring and painting 2022. Walking distance to Albany shopping centre. (id:62055)
Bermont Realty (1983) Ltd
#436 11325 83 St Nw
Edmonton, Alberta
Step into this beautifully refreshed 4TH-FLOOR property that perfectly blends comfort and style. With FRESH PAINT, BRAND NEW CARPET, and NEW VINYL PLANK flooring, this home feels bright, welcoming, and MOVE-IN READY! The open-concept layout creates a spacious flow, featuring a kitchen with classic oak cabinets and plenty of storage. The living area is filled with natural light, making it a warm and inviting space to relax or entertain. The generously sized bedroom and full bathroom offer both functionality and comfort, while the IN-SUITE LAUNDRY adds everyday convenience. This condo also comes with ONE PARKING STALL and enjoys the benefit of LOW CONDO FEES. Ideally located close to all major amenities, public transit, Commonwealth Stadium, and downtown access, this home offers both luxury and lifestyle. Whether you’re a first-time buyer, downsizing, or looking for an investment, this condo is the perfect choice—bright, cozy, and stylishly updated. Welcome Home! (id:62055)
Mozaic Realty Group
#311 1620 48 St Nw
Edmonton, Alberta
!!! Investor and First time Home Buyers ALERT !!! With low condo fee and only $57/month Property Tax, this Fully Renovated & Stunning modern 1-bed, 1-bath condo is a true gem, featuring quartz countertops, sleek stainless steel appliances, and a beautifully redone bathroom with a new tub and surround. Step onto the large east-facing patio and soak in the sunlight and tranquility of a quiet, tree-lined street. Inside, you'll find a spacious storage room, stylish vinyl windows, and elegant ceiling-height kitchen cabinets, adding both charm and functionality. The low Condo fee complex offers an elevator, same-floor laundry, secure entry, and an energized parking stall. Walking trails, a park, Pollard Meadows Elementary School, walking distance to Gurdwara (Sikh worship place) and just minutes from Millwoods Transit Centre, this condo delivers a perfect blend of comfort, style, and accessibility. (id:62055)
Maxwell Polaris
4219 Main Street
Ashmont, Alberta
Welcome to the Hamlet of Ashmont, a quiet rural community nestled in the County of St. Paul in northeastern Alberta. Just 33 km from the Town of St. Paul, Ashmont offers small-town charm with the convenience of nearby highways and year-round amenities.This friendly hamlet is home to a modern K–12 school, community centre, local shops, and essential services, making it an ideal location for families and retirees alike. The area is surrounded by beautiful lakes, including Upper & Lower Mann Lake, Floatingstone Lake, Garner Lake, and Lottie Lake—all offering camping, boating, fishing, and family recreation. Floatingstone Lake Campground, in particular, is a popular destination with sandy beaches, playgrounds, and a welcoming community feel. Enjoy the friendly atmosphere, local get togethers at the legion, summer parades and farmers market, Iron Horse trail and more! Ashmont is ready for new families and new homes! Its an affordable place to build and live, with its low taxes and community connections. (id:62055)
Century 21 Masters
#21 671 Silver Berry Rd Nw Nw
Edmonton, Alberta
With over 1800 sq ft of living space, this 3 bed + den, 2 bath chalet feel home is in an ideal location - backing the ravine/walking trails, 5 mins from the Whitemud, Anthony Henday and the Meadows Rec Centre , 6 mins from all levels of schools and a stones throw from shopping. Creekside Villas is an executive style, pet friendly community with low condo fees. 2 large separated bedrooms - the Master with a walk-in closet, 2 full baths, the kitchen the livingroom/dining comprise the main floor. The 3rd bedroom, den, huge family/theatre room, laundry room, tons of storage (including rough-in plumbing) are all located in the finished basement. There are huge windows and even a patio for your BBQ. Additional stalls/carport available for rent. Lots of space for entertaining, or a wonderful, relaxing retreat located ideally at the back of the community, away from the road. (id:62055)
Homes & Gardens Real Estate Limited
#302 8215 84 Av Nw
Edmonton, Alberta
Adult 50+ 2 bedroom, 2 bathroom unit with a city view. Nice open layout. Living room with gas fireplace, vinyl plank floors and doors opening to balcony. Primary bedroom has 4 piece ensuite. Insuite laundry, social room, and handicap accessible. Front entry is monitored with a security surveillance camera. Heated underground parking with extra storage and car wash. Conveniently located across from Bonnie Doon Mall and bowling lanes. Close to bus stop, LRT, Idylwylde Public Library and Bonnie Doon indoor swimming pool. (id:62055)
RE/MAX Elite
#1206 9819 104 St Nw
Edmonton, Alberta
Experience downtown living at its finest in this stunning 1,253 sq. ft. high-rise condo with southwest views of Edmonton’s skyline and river valley. This 2 bedroom, 2 bathroom home offers soaring 10 ft ceilings, central air conditioning, rich hardwood, and ceramic tile flooring that create an open and inviting feel. The spacious living room, dining area, and kitchen are filled with natural light from the large windows, making it perfect for both relaxing and entertaining. The primary suite is a true retreat with a walk-in closet, a 4-piece ensuite, and direct access to a private balcony where you can unwind and take in the views. A second bedroom and another full 4-piece bath add comfort and convenience for guests. Step outside your unit and enjoy the rooftop terrace with plenty of space for summer gatherings or quiet evenings under the stars. Just minutes from Victoria Golf Course, the river valley, and shopping along Jasper Avenue, this condo offers not just a home but an exceptional downtown lifestyle. (id:62055)
Exp Realty
21 Windermere Dr Sw
Edmonton, Alberta
Vastu-Compliant Lot on Prestigious Windermere Drive – Build Your Dream Home! A rare opportunity to own a Vastu-compliant 93.7' x 157.5' lot on sought-after Windermere Drive. Design and build your luxury dream home with Aacropolis Homes or purchase the lot and build with the builder of your choice. This exceptional lot allows for potential builds between 7,000 – 8,000 sqft, offering endless possibilities for a grand estate. Current blueprints include a 5,100 sqft home, with a 6,642 sqft plan that incorporates garages and covered decks. Perfectly positioned between prestigious golf clubs, with the North Saskatchewan River and scenic trails just minutes away, this prime location provides access to recreational centers, top-rated schools, shopping, and essential services. One of the few remaining lots in this exclusive community, this is your chance to create a residence that blends luxury, sophistication, and Vastu principles. (id:62055)
Exp Realty
162 Georgian Wy
Sherwood Park, Alberta
Back on the market due to buyer Financing. INVESTMENT OPPORTUNITY! Gem of a rental with LEGAL Basement Suite and Double Detached garage in the heart of Sherwood Park. Long term tenants (both 4+ years and counting) to be assumed by buyer with leases expiring in May and June of 2026. Upstairs pays $1635/mth, downstairs pays $1225/mth plus another $200 for exclusive use of the garage. All major construction items are in proper working order without any deferred maintenance. This property is plug and play. Professional Property Manager also willing to stay in place for ease and continuity. Upstairs is a unique layout with 2 huge bedrooms and an open concept living space. Two of the bedrooms have been combined (wall removed) to make a larger one. Common space towards the back door and down to the laundry and utility room. Basement suite is 1 bedroom, roughly 500 square feet, with electric heat and HRV ventilation. This is an easy and efficient investment for both new or seasoned investors, Act Now! (id:62055)
RE/MAX River City
14 Edgefield Wy
St. Albert, Alberta
Step into 2023-BUILT MOVE-IN READY home offering 2,000+ sq. ft of thoughtfully designed space. Featuring 4 BEDS, 2.5 BATHS, SEPARATE ENTRANCE to basement, BUILT-IN BLUETOOTH SPEAKER, TOUCH SCREEN FAMILY-HUB REFRIGERATOR, ROUGH IN FOR CENTRAL VACCUM, FINISHED DECK, FULLY FENCED & LANDSCAPED home is perfect for families looking for space, functionality & elegance. The show-stopping OPEN-TO-ABOVE living room is filled with natural light with massive windows & includes a striking fireplace feature wall. The main floor boasts a BEDROOM with CUSTOM WALL DETAILING, and a HALF BATH with mirror all the way up to the ceiling. The gourmet EXTENDED kitchen features QUARTZ COUNTERTOPS, STUNNING ISLAND LIGHTING, a WALK-THROUGH PANTRY and seamless access to the MUDROOM and DOUBLE ATTACHED GARAGE. Upstairs, the primary bedroom is a true retreat with a designer feature wall, elegant lighting, and a spa-inspired ENSUITE with a WALK-THROUGH CLOSET. 2 additional spacious bedrooms, a FULL BATH, BONUS ROOM and laundry room. (id:62055)
One Percent Realty


