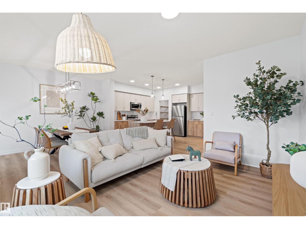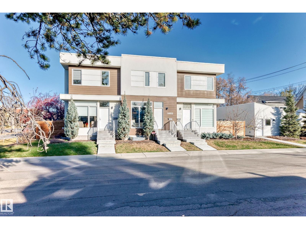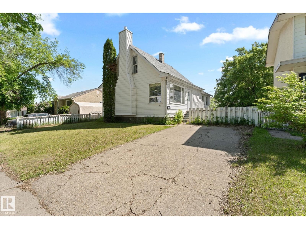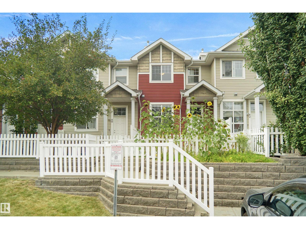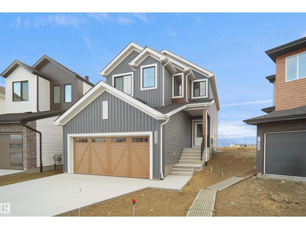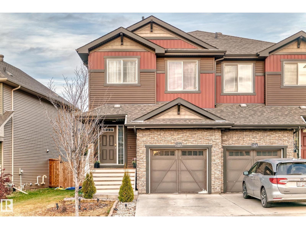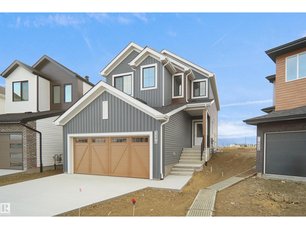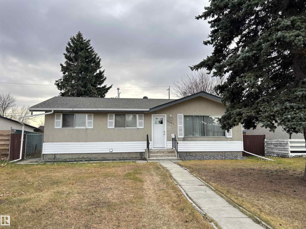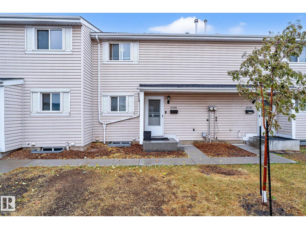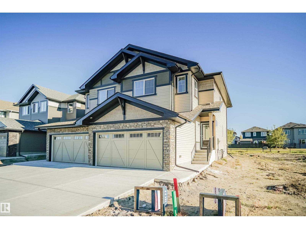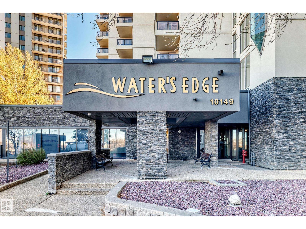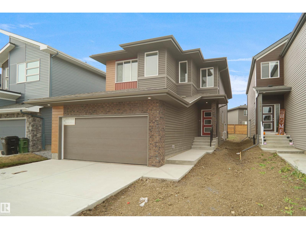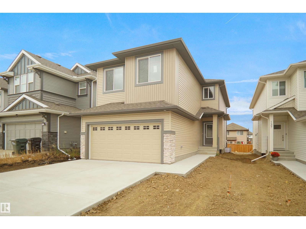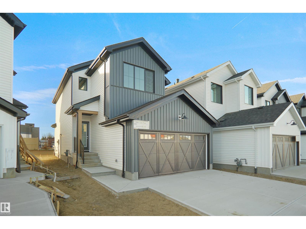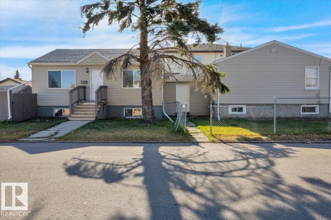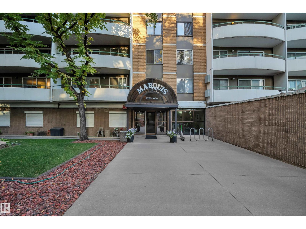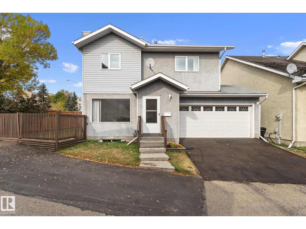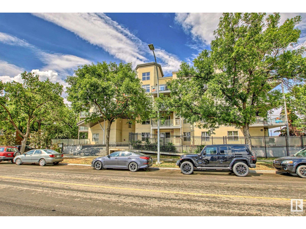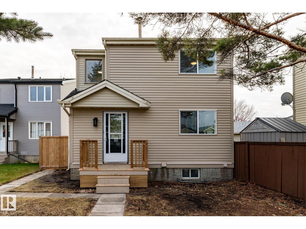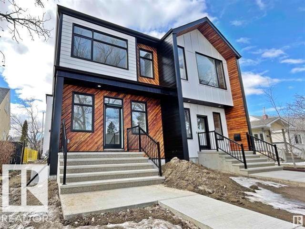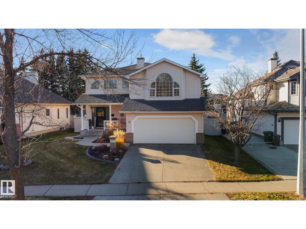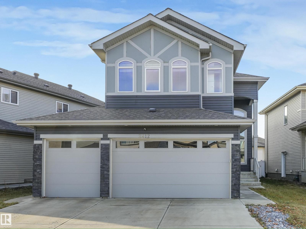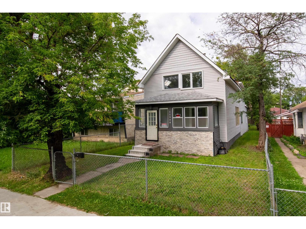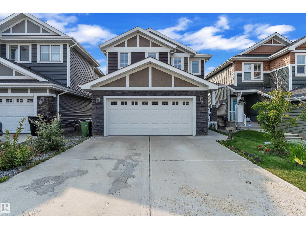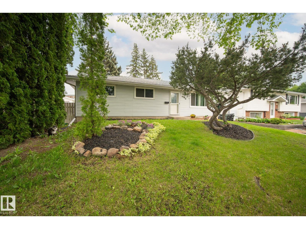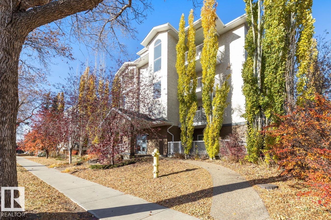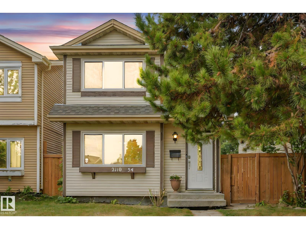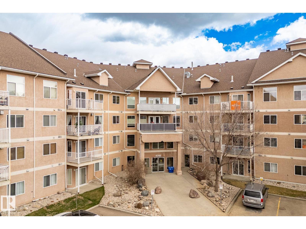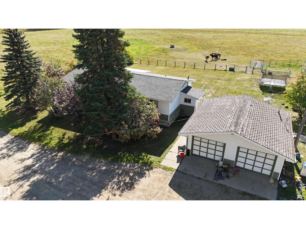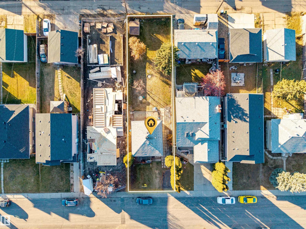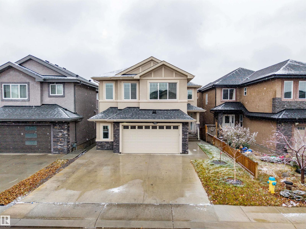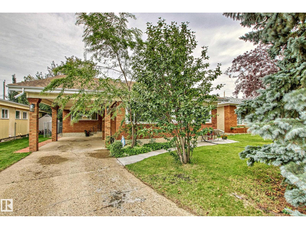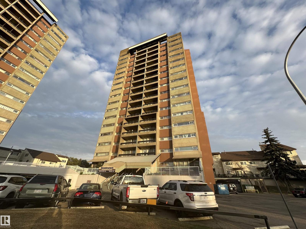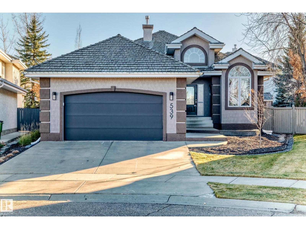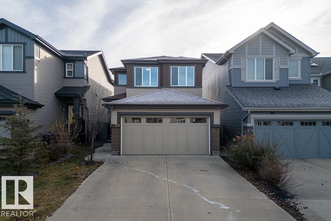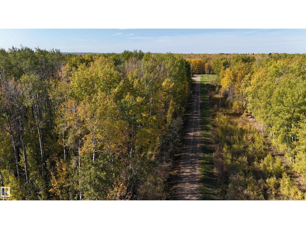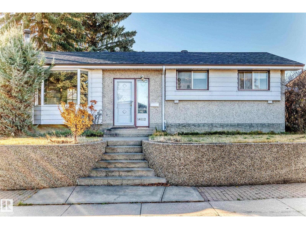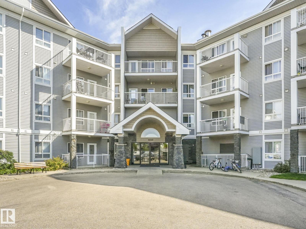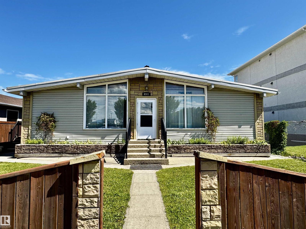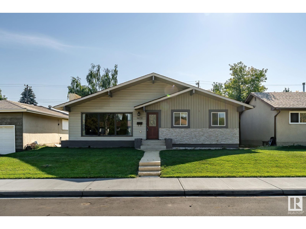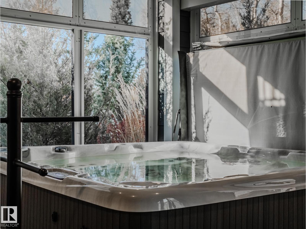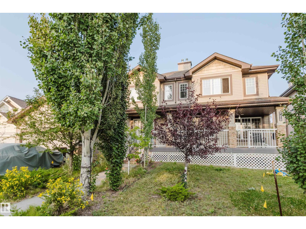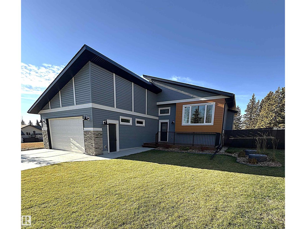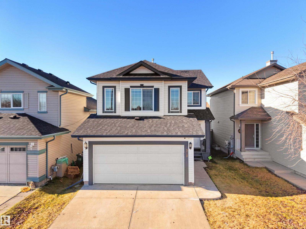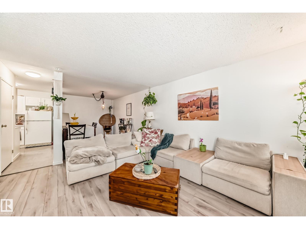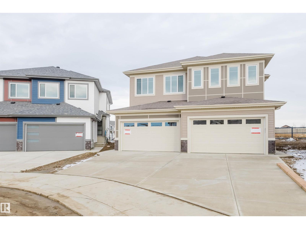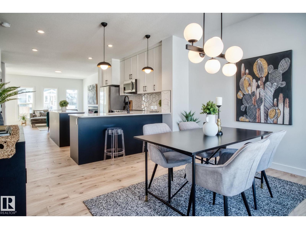637 Kinglet Bv Nw
Edmonton, Alberta
PRICED TO SELL — Bright, Warm & Thoughtfully Designed Built by Sterling Homes and ready for quick possession, this brand-new 2025-built home in Kinglet Gardens showcases a sun-filled, open layout with a warm and inviting colour palette throughout. Spanning 1,829 sq ft above grade plus a fully finished LEGAL basement suite (737 sq ft), the home offers a total of 2,566 sq ft of living space — featuring 5 bedrooms and 3.5 bathrooms in total. The main floor welcomes you with an abundance of natural light, a modern kitchen with stylish finishes, and a spacious dining and living area perfect for family gatherings. The double attached garage adds convenience, while large windows and bright interiors create a sense of warmth and openness. The self-contained 1-bedroom LEGAL suite includes its own kitchen, bathroom, living room, and private side entry, providing excellent mortgage helper income or a comfortable space for extended family. Located in a fast-growing community close to amenities, parks, and scenic (id:62055)
Initia Real Estate
14812 98 Ave Nw
Edmonton, Alberta
This Gorgeous Crestwood two-story condo features 4 bedrooms and 3.5 bathrooms, providing ample space for comfortable living. This property was built to exceptional standards, indicating high-quality construction and attention to detail. The fireplace adds warmth and ambiance to the living space during the winter & the a/c maintains a comfortable indoor temperature during hot summer months. Floor-to-ceiling windows provide a stunning aesthetic but also allow plenty of natural light to fill the space, creating a bright and inviting atmosphere. Granite countertops, main floor laundry, dining room built-in cabinets, and stainless steel appliances are just a few of this homes features! The private, professionally landscaped backyard provides a beautiful outdoor environment to enjoy and leads to your single, detached garage. This property offers a spacious and well-designed living space that promotes a high standard of living in Crestwood. (id:62055)
Exp Realty
11817 44 St Nw
Edmonton, Alberta
This bright and welcoming 3-bedroom, 2-bath home offers a comfortable layout with a spacious main floor and a partially open concept design. Large windows fill the home with natural light, and thoughtful updates over the years have added to its charm and livability. The oversized double garage provides plenty of space for vehicles, storage, or hobbies. Whether you're a first-time buyer looking for a place to call home or an investor seeking a solid rental, this property offers great potential at an approachable price. (id:62055)
Linc Realty Advisors Inc
#41 5604 199 St Nw
Edmonton, Alberta
Welcome to this beautiful 2-storey condo in Mosaic Parkland, located in the desirable Hamptons—close to the West Edmonton Mall! This move-in ready home features an open-concept layout, dark laminate flooring, a modern kitchen with stainless steel appliances, and a raised eating bar. Enjoy a spacious living/dining area with balcony access, plus a main floor powder room. Upstairs you’ll find 2 large primary bedrooms, each with walk-in closets and full ensuites, plus a cozy den/office space—ideal for working from home or guests. Other perks include: double attached garage (insulated & drywalled), private yard for summer BBQs, central A/C, and steps to visitor parking. Walk to grocery stores, banks, restaurants & more. Easy access to Anthony Henday. A smart buy for living or renting! (id:62055)
Royal LePage Arteam Realty
1922 Westerra Ln
Stony Plain, Alberta
Welcome to the “Columbia” built by the award winning Pacesetter homes and is located on a quiet street in the heart Westerra. This unique property in Lake Westerra offers nearly 2160 sq ft of living space. The main floor features a large front entrance which has a large flex room next to it which can be used a office if needed, as well as an open kitchen with quartz counters, and a large walkthrough pantry that is leads through to the mudroom and garage. Large windows allow natural light to pour in throughout the house. Upstairs you’ll find 3 large bedrooms and a good sized bonus room. The unspoiled basement is perfect for future development. This is the perfect place to call home. Close to all amenities. *** Home is under construction and will be complete by April 2026 the photos being used are from the same stuyle home recently built colors may vary *** (id:62055)
Royal LePage Arteam Realty
246 Hawks Ridge Bv Nw
Edmonton, Alberta
Welcome to Hawks Ridge! This stunning 3-bedroom half duplex offers the perfect blend of style, comfort, & modern living. Step inside to an open main floor featuring beautiful laminate flooring, and a spacious living & dining area ideal for entertaining. The modern kitchen boasts stainless steel appliances, quartz countertops, and sleek cabinetry. Upstairs, you’ll find three generous bedrooms, including a primary suite with a private ensuite. The upper floor also features a cozy bonus area. The unfinished basement offers great potential for future development, complete with a 3-piece bathroom rough-in. Additional highlights include a tankless water heater for energy efficiency. Located in the desirable Hawks Ridge community, this home is surrounded by nature trails, parks, and easy access to amenities—perfect for families or first-time buyers alike. Don’t miss your chance to call this beautiful home yours! (id:62055)
Sterling Real Estate
1932 210 St Nw
Edmonton, Alberta
BACKING THE GREENSPACE!!! Welcome to the Willow built by the award-winning builder Pacesetter homes and is located in the heart Stillwater and just steps to the walking trails and parks. As you enter the home you are greeted by luxury vinyl plank flooring throughout the great room, kitchen, and the breakfast nook. Your large kitchen features tile back splash, an island a flush eating bar, quartz counter tops and an undermount sink. Just off of the kitchen and tucked away by the front entry is a 2 piece powder room/Den. Upstairs is the master's retreat with a large walk in closet and a 4-piece en-suite. The second level also include 3 additional bedrooms with a conveniently placed main 4-piece bathroom and a good sized bonus room. The unspoiled basement has a side separate entrance and larger then average windows perfect for a future suite. *** Pictures are of a home with the same layout recently built photos may vary*** TBC by April 2026 *** (id:62055)
Royal LePage Arteam Realty
11407 134a Av Nw
Edmonton, Alberta
Extensively renovated 3 bedroom bungalow with fully finished basement located at the community of Kensington. Freshly painted. Newer shingles, Hi efficiency furnace and newer hot water tank. Brand new vinyl plank flooring up and down. New lighting , new exterior and interior doors, closets, new switch plates, and newer blinds. Cozy living room with large window flooded with natural light. Open kitchen with ceramic tiled flooring, maple cabinets, brand new stove & fridge and removable kitchen island. Remodeled main floor bath with ceramic tiled floor, newer bath tub and granite countertop. Basement has separate rear door entrance and fully finished with huge family rooms, 2 dens/office, 3 pcs bath and laundry room with brand new washer and dryer. Fully fenced backyard with concrete block patio and deck. Oversized double garage (21 x 23') with back lane access. Quiet crescent location. Close to schools, bus, shops and easy access to 137 Ave & 127 St. Quick possession. (id:62055)
RE/MAX Elite
11398 139 Av Nw
Edmonton, Alberta
Welcome to this family-friendly townhouse located in Carlisle featuring 3 bedrooms plus a fully finished basement with an additional room, and 1.5 baths. This Carpet-Free home offers stylish laminate flooring throughout, creating a clean and modern feel. Recent UPGRADES include a NEW furnace and HWT, STAINLESS STEEL appliances—Refrigerator 2023),Dishwasher(2022),W/D (2024),Hood Fan (2023) and a B/I Water Softener for added comfort and efficiency. The SPACIOUS Living and Dining areas are perfect for family gatherings, while the functional kitchen provides plenty of counter and cabinet space. The FINISHED basement offers extra living space—ideal for a Recreation Room, Office, or Guest Bedroom. Conveniently located close to schools, shopping FreshCo, T&T, and Lucky Supermarkets, Cineplex, Carlisle Soccer Field, and public transportation, with easy access to major roadways Yellowhead and Anthony Henday. A great opportunity for first-time buyers, families, or investors. (id:62055)
Real Broker
199 Savoy Cr
Sherwood Park, Alberta
Welcome to the “Belgravia” built by the award-winning builder Pacesetter Homes. This is the perfect place and is perfect for a young couple of a young family. Beautiful parks and green space through out the area of Summerwod and has easy access to the walking trails. This 2 storey single family attached half duplex offers over 1600 +sqft, Vinyl plank flooring laid through the open concept main floor. The chef inspired kitchen has a lot of counter space and a full height tile back splash. Next to the kitchen is a very cozy dining area with tons of natural light, it looks onto the large living room. Carpet throughout the second floor. This floor has a large primary bedroom, a walk-in closet, and a 4 piece ensuite. There is also two very spacious bedrooms and another 4 piece bathroom. Lastly, you will love the double attached garage. *** Photos used are from a previously built home and this home will be complete by the end of January 2026 , colors and finishings may vary *** (id:62055)
Royal LePage Arteam Realty
#208 10149 Saskatchewan Dr Nw
Edmonton, Alberta
Experience urban living at its finest in this spacious 2-bedroom, 2-bath condo at Waters Edge at 10149 Saskatchewan Drive NW. Located in the heart of vibrant Strathcona, this south-facing unit is within walking distance to the University of Alberta, University Hospital, Whyte Avenue, Kinsmen Sports Centre, and the River Valley trails. Enjoy a bright and quiet home with a private balcony, laminate floors in the living room and primary bedroom, new carpet in the second bedroom, and tile in the kitchen and dining area. The open layout offers two full bathrooms, 3 appliances, and a covered parkade stall. Concrete construction provides exceptional soundproofing and durability. Building amenities include a fitness and weight room, racquetball/squash courts, outdoor tennis and basketball courts, a party hall, and a large rooftop patio with stunning city views. A perfect opportunity for students, professionals, or investors seeking comfort and convenience! (id:62055)
RE/MAX Real Estate
158 Sedum Wy
Sherwood Park, Alberta
Welcome to the “Columbia” built by the award winning Pacesetter homes and is located on a quiet street in the heart Summerwood. This unique property in Summerwood offers nearly 2165 sq ft of living space. The main floor features a large front entrance which has a large flex room next to it which can be used a bedroom/ office if needed, as well as an open kitchen with quartz counters, and a large walkthrough pantry that is leads through to the mudroom and garage. Large windows allow natural light to pour in throughout the house. Upstairs you’ll find 3 large bedrooms and a good sized bonus room. This is the perfect place to call home. *** The photos used from a previously built home which is the same floor plan but the colors may vary , to be complete this coming April of 2026 *** (id:62055)
Royal LePage Arteam Realty
114 Sunland Wy
Sherwood Park, Alberta
Welcome to the all new Newcastle built by the award-winning builder Pacesetter homes located in the heart of Summerwood and just steps to the walking trails. As you enter the home you are greeted by luxury vinyl plank flooring throughout the great room ( with open to above ceilings) , kitchen, and the breakfast nook. Your large kitchen features tile back splash, an island a flush eating bar, quartz counter tops and an undermount sink. Just off of the kitchen and tucked away by the front entry is a 2 piece powder room. Upstairs is the primary bedroom retreat with a large walk in closet and a 4-piece en-suite. The second level also include 2 additional bedrooms with a conveniently placed main 4-piece bathroom and a good sized bonus room.*** Home is under construction and the picture's are from the same style home recently built and finishings may vary home will be complete by the April 2026 ** (id:62055)
Royal LePage Arteam Realty
94 Sunland Wy
Sherwood Park, Alberta
Welcome to the Willow built by the award-winning builder Pacesetter homes and is located in the heart of Summerwood and just steps to the walking trails. As you enter the home you are greeted by luxury vinyl plank flooring throughout the great room, kitchen, and the breakfast nook. Your large kitchen features tile back splash, an island a flush eating bar, quartz counter tops and an undermount sink. Just off of the kitchen and tucked away by the front entry is a 2 piece powder room. Upstairs is the Primary retreat with a large walk in closet and a 4-piece en-suite. The second level also include 3 additional bedrooms with a conveniently placed main 4-piece bathroom. Close to all amenities and easy access to the yellowhead trail and to the Anthony Henday.*** Home is Under Construction photos are of the same home recently built and colors and finishings may vary, this home will be complete by April of 2026 *** (id:62055)
Royal LePage Arteam Realty
10345 159 St Nw
Edmonton, Alberta
Investor’s Dream or Multi-Family Haven! This unique side-by-side bungalow duplex sits proudly on a large corner lot of 50 x 150 ft, offering incredible versatility and value. One unit is fully finished, while the other features a main floor plus a spacious basement complete with its own entrance, laundry, full kitchen, and two bedrooms — perfect for extended family. Designed with both privacy and practicality in mind, this property suits multi-generational living, investors, or future redevelopment opportunities. Recent upgrades include basement improvements (2023), drainage enhancements, new flooring, and a 2024 hot water tank. The property also includes a detached garage and is ideally located near schools, shopping, transit, and the upcoming LRT. Whether you choose to live in one side and rent the other or hold as an investment, this property offers endless potential! (id:62055)
RE/MAX Excellence
#407 9725 106 St Nw
Edmonton, Alberta
Want to live in heart of Edmonton downtown. This condo is located at the edge of Edmonton Downtown. This condo comes with over 1200 sqft of living space. This well MAINTAINED 3 BEDROOMS & 2 FULL BATHROOMS, 2 BALCONIES, condo is perfect for first time buyers, professionals, students, investors, or those wishing to embrace the culture & energy of Edmonton downtown, Location is ideal, with LRT access to UOA & Grant MacEwan, bus routes, various amenities, fine dining, offices & groceries all within close walking distance (id:62055)
Exp Realty
14659 52 St Nw Nw
Edmonton, Alberta
Step into the freedom of a detached home with ultra-low maintenance fees ($133) giving you the benefits of single-family living without all of the upkeep. A rare corner lot plus a heated double garage is a winter game-changer The main floor includes a bright eat-in kitchen, living room w/ gas fireplace, and half bath. Upstairs features 3 bedrooms, including a spacious primary suite with walk-in closet and ensuite. The fully finished basement adds a large rec room and 4th bedroom. Recent upgrades include newer windows and central A/C., flooring, appliances, resurfaced driveway, basement window egress, lighting, paint, Eco-Bee smart thermostat, fence, storm doors, electrical switches and plugs, plumbing runs, toilets, refined bathrooms and showers. Private fenced yard. Conveniently located near schools, shopping, parks, LRT, and easy Anthony Henday access. An extremely rare chance to secure a detached home showcasing the flexibility and value discerning buyers deserve. (id:62055)
RE/MAX Professionals
#115 10118 106 Ave Nw
Edmonton, Alberta
This cozy, 2 bed/2 bath, 854 sq ft unit is well lit with natural light due to its private corner location. It features A/C, a fireplace, stainless steel appliances, as well as a large wrap-around patio that is great for outdoor living and enjoying the city views. Your new home awaits in a vibrant neighborhood surrounded by the Ice District/Rogers Place Arena, MacEwan University, the LRT, and popular dining spots like the Lingnan, & Brew and Bloom. Additionally, the property offers heated underground parking; a valuable feature during the winter months in Edmonton. This property is popular due to its location and proximity to amenities. Come take a look! (id:62055)
Exp Realty
71 Birch Dr
Gibbons, Alberta
WELCOME HOME! This top to bottom fully renovated two storey home, nestled in the town of gibbons offers three bedroom 1.5 bathrooms and is peace of mind purchasing with all major items completed. The main floor boasts a brand-new kitchen with all new appliances, a massive living room, with all new vinyl flooring, paint, and trim, a new 2pc washroom and a separate entrance to the basement. The upstairs features two generous sized secondary bedrooms and a spacious primary bedroom with all new windows, flooring, trim, and paint, and new 4 pc main bathroom. The fully finished basement features a rec room and brand-new furnace and hot water tank. Step outside onto your brand-new back deck with a new fully fenced private backyard perfect for enjoying the winter months ahead. This house has been fully updated and is ready for you to make it your new home. (id:62055)
RE/MAX Real Estate
11016 132 St Nw
Edmonton, Alberta
MORTGAGE HELPER – LEGAL 1-BEDROOM BASEMENT SUITE! Built by ACCENT INFILLS, Alberta’s 2020 Builder of the Year, The WINNIFRED is located in the highly sought after community of Westmount. This modern 4-bed, 4-bath, 2-storey home offers 1,574 sq. ft. (builder plans show 1,684 sq. ft.) of exceptional design & functionality. The exterior features striking Shou Sugi Ban burnt cedar with Hardie Board & Batten for standout curb appeal. Inside, enjoy 9-ft ceilings, oversized windows, & an open-concept main floor with a gourmet kitchen, stainless steel appliances, & a large waterfall island—perfect for entertaining. The primary bedroom boasts a vaulted ceiling, walk-in closet, & a spa-like 5 piece ensuite. Professionally finished 1 bedroom Legal basement suite with private entrance, kitchen, full bath & in-suite laundry—ideal for income or guests! West-facing rear deck & double garage included. Located on a tree-lined street near top schools, the Brewery District, trendy restaurants, & vibrant 124th Street. (id:62055)
Royal LePage Arteam Realty
21 Heritage Wy
St. Albert, Alberta
Presenting this beautifully upgraded gem in sought-after Heritage Lakes, surrounded by Lush Trails, Playgrounds, and Scenic Ponds, the perfect setting to raise your family! Step inside to a bright vaulted foyer, open living room with Marble surround Fireplace, Granite counters, Stainless steel appliances, raised eating bar, corner pantry, and gleaming Hardwood floors. The upper level showcases a spacious Bonus room with a 2nd fireplace, Serene primary suite with Soaker Tub, Separate Shower & Walk-in Closet, plus two Generous Bedrooms and Full bath. UPGRADES: New Furnace, A/C, Heat Pump & Plumbing (2025), Electrical Panel (2023), HWT, Lighting, Finished Basement with Custom Theatre, Office/Den & 4-pc bath (2020), Paving Stones, Exterior Hot-Water Tap & Hot-Tub Outlet. Enjoy the Large Yard with Retractable Awning, Deck & Shed. Right across from a Large Playground, Green Space with Ample Parking and Steps away from Walking Trails. (id:62055)
Schaaf Realty Ltd
2412 14 Av Nw
Edmonton, Alberta
Beautiful 3-car garage, 6-bedroom, 4-bath home offering over 3,200+ sq ft of modern living space in the desirable community of Laurel. This contemporary home blends luxury with functionality, featuring bright living and family areas with 18-ft ceilings, a modern electric fireplace, and abundant natural light. The main floor includes a bedroom and full bath. The sleek kitchen offers quartz countertops, a modern backsplash, breakfast nook, and a convenient spice kitchen. Upstairs features a bonus room, three spacious bedrooms, a shared two-door bathroom, and a laundry room. The fully finished legal 2-bedroom basement suite provides additional living space or rental potential. Designed for comfort, the home includes central A/C, a water softener, elegant tile flooring on the main level, and luxury vinyl plank upstairs and in the basement. The fully fenced backyard completes this impressive property. (id:62055)
Exp Realty
11908 77 St Nw
Edmonton, Alberta
Welcome to East Wood! Nestled on a quiet block. This charming 2-storey home is move in ready. With over 1500f livable space, RARE double ATTACHED garage she offers all the space needed. As you walk in you will love the boot room/porch perfect for taking in the west facing sun. The main floor front room would be a great office or additional bedroom and you will love the large windows throughout the main floor open concept dining, living room & kitchen with its updated cabinets, counters and appliances. As you make your way to the second floor, look up to the vaulted ceilings and skylights creating a naturally lit bonus room. With 2 large bedrooms and another bathroom, this is the perfect family home or rental. Updates in the last 6 years include: HWT, Furnace, Shingles, Appliances, Flooring, Windows, Kitchen & Cabinets. Close to schools, parks, public transit. Close to Yellowhead makes it an easy access to the downtown. PS. Huge lot. She is waiting for you. Welcome Home!! (id:62055)
RE/MAX River City
6508 Elston Lo Nw
Edmonton, Alberta
Welcome to this stunning 2210 sqft detached single-family home situated on a regular lot in a prime location close to grocery stores and other amenities. The main floor features a spacious living room with a cozy fireplace, a huge kitchen perfect for gatherings, a full bathroom, and a versatile den that can be used as an office or guest room. Upstairs, you’ll find three generous bedrooms, two full bathrooms, and a bright bonus room ideal for family activities. The basement offers three large windows, providing plenty of natural light and great potential for future development. Step outside to enjoy a fully finished and fenced backyard complete with a deck featuring elegant glass railing, perfect for entertaining or relaxing. Additional features include air conditioning and modern finishes throughout, making this home move-in ready and an excellent choice for families seeking both comfort and convenience. (id:62055)
Exp Realty
44 Marion Dr
Sherwood Park, Alberta
Exclusive Opportunity in Mills Haven! This updated bungalow has one of the largest backyards in the area, surrounded by old-growth trees—offering rare space and privacy not found in newer builds. The huge yard and deck are perfect for entertaining or building your dream garage. Inside, the renovated kitchen features butcher block counters, stainless steel appliances, and ample cabinetry. The main floor offers 3 spacious bedrooms, a 4pc bath, and stylish laminate throughout. The NEWLY RENOVATED and fully finished basement adds 2 more bedrooms, a 3pc bath, a large rec room, storage room, laundry, and extra flex space. Major upgrades include shingles (2020), furnace, and HWT. Ideally located near top-rated schools, parks, and shopping, this move-in ready home blends space, comfort, and location in a sought-after, family-friendly neighbourhood. Don’t miss your chance to own this one-of-a-kind property! (id:62055)
Royal LePage Prestige Realty
#202 10524 77 Av Nw
Edmonton, Alberta
Welcome to Hearthstone of Whyte! Perfectly located on a quiet, tree-lined street just minutes from Whyte Avenue, the University of Alberta, parks, trails, and all amenities, this beautifully maintained condo offers exceptional urban living. Step inside to 9’ ceilings and gleaming hardwood floors that lead to a stylish kitchen featuring plenty of cabinetry, stainless steel appliances, and a granite peninsula island overlooking the bright dining and living area with a cozy fireplace. The king-sized primary suite boasts a walk-through closet and 4pc ensuite, while the spacious second bedroom, 3pc main bath, and in-suite laundry complete the layout. Enjoy your sunny southwest-facing patio, or take advantage of the building’s gym, social rooms, and heated underground parking with parkway, plus, storage area. Condo fees include heat and water, a perfect combination of comfort, convenience, and location! (id:62055)
RE/MAX Excellence
2110 54 St Nw
Edmonton, Alberta
This updated 3 bedroom, 2 bathroom home with a partly finished basement is ready for you to move in. The main floor is bright and welcoming with large windows that fill the space with natural light. The kitchen is equipped with stainless steel appliances, and the home has received several thoughtful upgrades including new vinyl plank flooring on the main floor and in the basement (2025), new carpet (2025), vinyl windows, newer fence, hot water tank (2022), and roof (2018). The sunny west facing backyard is fully fenced for privacy and is perfect for kids or pets. Perennial flowers, raspberries, and rhubarb add charm and create a wonderful space for gardening or relaxing outdoors. There is also room for a future garage, lots of room for back lane parking that can accommodate both cars and an RV. Located within walking distance of schools, playgrounds, shopping, Millwoods Town Centre, and transit, this home offers a great balance of updates, functionality, and location. (id:62055)
Real Broker
#223 4312 139 Av Nw
Edmonton, Alberta
Welcome to this spacious 2-bedroom, 2-bathroom condo in sought-after Clareview Estates! This well-maintained unit features upgraded flooring, a cozy gas fireplace, and an open-concept layout perfect for entertaining. Enjoy a bright and functional kitchen, generous in-unit storage, spacious laundry room, and a private balcony to relax and unwind. The primary suite includes a full 4 pc ensuite and large closet. You'll love the convenience of underground parking, plus an additional storage locker. The building offers fantastic amenities including a fully equipped workout room, recreation space, and plenty of visitor parking. Located just steps from the Clareview LRT station, you'll have quick access to downtown, shopping, and all major amenities. Whether you're a first-time buyer, downsizing, or investing, this condo offers exceptional value and comfort in a vibrant, connected community. Don’t miss out on this move-in-ready home in a prime location! (id:62055)
Royal LePage Prestige Realty
49308 Rr 75
Drayton Valley, Alberta
An exceptional opportunity to own 24 acres of prime land within the town of Drayton Valley. Located in the NW corner of town, this unique property offers convenient access to all local amenities! The adjoining 24 acres are also available for purchase, presenting a rare chance for expanded ownership or future development.(E4464817). Property is currently set up for horses, with cross-fencing & a variety of outbuildings including a 24’x26’ garage & a large quonset, ideal for storing machinery, RV’s, or other large items. The land is partially treed, offering privacy & a peaceful natural setting, along with picturesque city views at night, yet you could walk to Walmart! The residence is a well-maintained 1,250 sq ft bungalow, offering 6 bedrooms & 3 baths. The main floor is bright & spacious, w/ some updates. A large, south-facing covered deck provides the perfect space to enjoy warm Alberta evenings in a tranquil setting. This property is fully serviced & zoned R-ACG. Price INCLUDES any applicable GST. (id:62055)
RE/MAX Vision Realty
9924 160 St Nw
Edmonton, Alberta
Prime DEVELOPMENT opportunity in Glenwood on a 40ft x148.2ft lot! Perfect for builders or investors, this property features RS zoning with duplex and infill potential. The 551.44 sqM or 5,928 sqft lot allows for up to a 7-unit multi-family development, eligible for CMHC’s MLI Select program. Convenient location close to all levels of schools, shopping (hello WEM), parks, short drive to downtown and within walking distance to the new LRT, making it ideal for future tenants or homeowners. Don’t miss this rare investment opportunity in one of Edmonton’s great West neighbourhoods. LOT VALUE ONLY! (id:62055)
RE/MAX River City
9007 181 Av Nw
Edmonton, Alberta
This breathtaking home truly feels like a showhome. Designed w/ elegance & functionality, offering 5 bdrms & 4 bths 2690sqft main home plus LEGAL 1109sqft 3bdrms, 2bth walk out basement suite! Stunning open-to-below living room featuring floor-to-ceiling tiled electric fireplace that makes striking focal point. The chef’s kitchen is a dream w/ massive island, SS appliances to-the-ceiling cabinetry & plenty of storage. A spice kitchen w/ gas range adds the perfect touch for those who love to cook. The main floor bdrm & full 3pc bth make this home ideal for guests or multi-generational living. Upstairs, the primary suite impresses w/ coffered ceilings, spacious walk-in closet & luxurious 5pc ensuite. Plus second bdrm w/ its own 4pc ensuite, additional bedroom & bathroom & lg bonus room for family movie nights or a play area. The 3bed/2bth spacious walkout basement suite is an incredible bonus, complete w/ 9ft ceilings, lg windows for natural light & primary bedroom w/ walk-in closet & 4-piece ensuite. (id:62055)
RE/MAX River City
8507 56 St Nw
Edmonton, Alberta
RARE CHANCE to OWN a multi-level BRICK in one of Edmonton's most desired neighborhoods. Welcome, to this incredibly unique, well maintained & fully finished FORMER SHOWHOME in Kenilworth! Upon pulling up, you'll notice the front drive access with covered carport & room to park 3 vehicles. The main floor offers a large living area w/ cozy wood-burning fireplace, ample natural light & attractive appointments. There is also a spacious dining area & large upgraded kitchen w/ gas stove! At the back, you'll find a beautiful family room w/ GLEAMING refinished hardwood & direct access to the rear deck. The spacious primary includes a 2-pc ensuite (rare for Kenilworth!), with ample room to add a shower if desired. Upstairs are 2 more large bedrooms & a spacious 4-pc bath. Downstairs contains another family room, bedroom & 3-pc bath. The basement could accommodate a suite if desired. Out back is more parking, a garage & large shed. UPGRADES INCLUDE: GARAGE ROOF, FURNACE & HWT (2015) & MOST WINDOWS! Don't miss out! (id:62055)
Maxwell Polaris
55415 Highway 777
Rural Lac Ste. Anne County, Alberta
Welcome to this amazing property in Lac Ste Anne County! This home was custom built with you in mind! The grande foye has a dual sided fireplace to greet you. It has amazing beam vaulted ceilings and a beautiful cherry kitchen with a walk-through pantry. The primary bedroom has a huge 5 piece ensuite and two separate walk in closets. The second and third bedroom across the living space features a 4 piece bathroom and pocket doors for privacy. There is a detached shop with extra rooms with many possibilities, and a pole shed for extra storage. This is a dream property for horse and animal lovers, it has multiple water bowl locations, a dugout and is cross fenced. The landscape here is beautiful! The trees, rocks and flower beds will make you feel right at home. (id:62055)
Initia Real Estate
#75 8735 165 St Nw
Edmonton, Alberta
Renovated 2-bedroom high-rise condo near WEM, schools, parks, shops, Misericordia Hospital, and the upcoming LRT. Bright and freshly painted with new vinyl plank floors, baseboards, light fixtures, and ceramic tile in the entry, hall, and kitchen. Spacious living room with large windows, dining area, and sliding door to a covered southwest-facing balcony. Open kitchen features newer wood cabinets, tiled backsplash, and a nearly new stove, dishwasher, and hood fan. Bedrooms have large windows and new closet doors. Bathroom upgraded with full-height ceramic tile. Professionally managed building with newer windows, 2 elevators, onsite management, and a large laundry room. Low condo fees include heat, water, power, parking, exterior maintenance, and landscaping. Covered assigned parking stall. Perfect as a starter home or smart investment!!! (id:62055)
Maxwell Polaris
539 Dickens Lo Nw
Edmonton, Alberta
RARE RENOVATED CUL-DE-SAC BUNGALOW IN DONSDALE Tucked in a quiet, private pocket of the Properties of Donsdale, this beautifully updated 1,723 sqft bungalow offers 2+2 bedrooms, 3 full baths, and sunny south-facing backyard. Open main floor with soaring ceilings, large windows, and natural light throughout. The living room with gas fireplace flows to a bright, updated kitchen with timeless white cabinets, extra length island, high end stainless steel appliances, double pantry with drawers, plus a built-in dining table. The primary bedroom has two walk-in closets, updated 5pc ensuite with heated tile floor and multi-head shower. The main floor also features a second bedroom, full bath and laundry with custom cabinets. The fully finished lower level has 9’ ceilings, a spacious family/media area, two large bedrooms, a 3-piece bath and big storage area. The large backyard enjoys all-day sun, large deck, and hot tub. Located steps to the river valley trail system, nearby parks, and shopping. Welcome home. (id:62055)
RE/MAX Real Estate
4250 Chichak Cl Sw
Edmonton, Alberta
WELCOME TO MODERN FAMILY LIVING IN CHAPPELLE! This STYLISH 2-STOREY HOME offers over 1,755 SQ.FT. of thoughtfully designed space with 3 BEDROOMS, 2.5 BATHS, and a DOUBLE ATTACHED GARAGE. The bright, open-concept main floor is perfect for entertaining, featuring a SPACIOUS LIVING ROOM with large windows, a DESIGNER KITCHEN with QUARTZ COUNTERS, WALK-IN PANTRY, and central ISLAND with seating, plus a generous dining area overlooking the yard. A convenient MUDROOM and half bath complete this level. Upstairs, the PRIMARY SUITE impresses with a WALK-IN CLOSET and 3PC ENSUITE, while two additional bedrooms share a beautifully appointed 5PC BATH. A large LAUNDRY ROOM adds everyday convenience. The lower level is ready for your future development. Located on a quiet street steps from PARKS, PATHWAYS, and SCHOOLS, with quick access to SHOPS, TRANSIT, and the HENDAY. A MODERN, MOVE-IN READY HOME IN A SOUGHT-AFTER FAMILY COMMUNITY! (id:62055)
Exp Realty
Twp 493 Rr 75
Drayton Valley, Alberta
Located within the town limits of Drayton Valley, this exceptional 24-acre parcel is nestled in the desirable northwest quadrant of town. Heavily treed and offering a serene natural setting, the property presents a rare opportunity to build your dream home or secure a valuable long-term investment. With lease revenue already in place and an unbeatable location close to all local amenities, this acreage is sure to attract significant interest. Zoned R-ACG, the land offers flexibility for a range of potential uses, including someagricultural activities(Doscretionary), and permits a broader variety of building types than typically allowed within town limits. Whether you're looking to develop, invest, or create a private retreat, this property combines the tranquility of nature with the convenience of in-town living—a truly unique offering that doesn’t come along often. (Taxes have not yet been accessed on this newly subdivided parcel). Purchase price INCLUDES GST. (id:62055)
RE/MAX Vision Realty
14112 59 St Nw Nw
Edmonton, Alberta
Charming Starter Home with Endless Potential in York Welcome to this delightful starter home, perfectly situated on a large lot in the quiet, mature neighborhood of York. Enjoy the spacious backyard, single garage, and convenient three-car carport — ideal for families and hobbyists alike. Inside, the inviting living room features a beautiful rock wall fireplace, creating a warm focal point for gatherings. The bright kitchen overlooks an open dining area, offering plenty of space for everyday meals and entertaining. The main floor includes three comfortable bedrooms and a full bathroom, while the lower level boasts a massive family room, a three-piece bath with relaxing Jacuzzi tub, and an additional bedroom — perfect for guests or a home office. Step outside to enjoy your expansive backyard and patio — an excellent spot to unwind on crisp fall evenings. Located just minutes from Manning Towne Centre and Londonderry Mall, this home combines peace, convenience, and potential in one great package. (id:62055)
Platinum Property Group Inc.
#204 5340 199 St Nw
Edmonton, Alberta
Welcome home to this beautifully renovated 2 bedroom, 2 bathroom condo, ideally located in the community of The Hampton ,unit 204 is well situated from the elevator. Boasting a spacious open-concept layout, this unit has been thoughtfully updated with modern finishes ,newer stainless steel appliances upgraded vinyl planks throughout . The large spacious kitchen offer plenty of cabinets and an island .The family room overlooks the west facing balcony with large patio doors , Primary bedroom has a 4 pcs ensuite bathroom and a walk-through closet , the second bedroom is ideal for a room mate /home office with an adjacent second full bath. Enjoy the west facing balcony, perfect for relaxing or morning Coffee, take advantage of the heated underground parking stall, large laundry room with ample storage and shelving units. Well-maintained building Pet-friendly and close to parks, shopping, and public transit. Condo fees covers all of your utilities except the power bill. (id:62055)
RE/MAX Excellence
4901 50 St
Drayton Valley, Alberta
4plex in a great location! Situated right downtown, this property provides easy access to all amenities Drayton Valley offers like shopping, restaurants, and schools. On the main level are two 2 bedroom units each with a full 4 piece bathroom, and one having a second bathroom. Downstairs are two 1 bedroom units with 1 bathroom each. All units share laundry with coin operated machines. Outside is a fenced yard and electrified off street parking in the back, plus lots of parking in front. (id:62055)
RE/MAX Vision Realty
9479 75 St Nw
Edmonton, Alberta
Fantastic opportunity to own this fully renovated (2020) 6-bedroom, 2-kitchen bungalow in Ottewell. Step inside, find a bright, open layout with sunlight pouring through the west facing windows. A generous sized living room with amazing feature rock wall fireplace & the island kitchen makes hosting those spontaneous family/friend gatherings a must. The main floor includes an updated full bathroom and three bedrooms. Downstairs, a separate entrance leads to a fully finished basement with a second kitchen, second full bath, three more bedrooms, and shared laundry—ideal for multi generation living, extended family, guests, or your independent teen testing the waters of adulthood. Outside, a fenced backyard is ready for summer BBQs, dogs, or a trampoline, while the double garage off the alley is perfect for storage, projects, or parking that vintage car you’ve always dreamed of restoring. Live comfortably, invest wisely—this is the one you’ve been waiting for. A true musty see to be appreciated. (id:62055)
RE/MAX Excellence
4710 41 St
Beaumont, Alberta
Love where you live! This stunning Home2Love by Royer Homes blends luxury, lifestyle & versatility in one remarkable property. Nestled on a large pie-shaped, tree-lined lot with walking trails at your doorstep—your own private retreat. The exterior showcase Hardie board siding, stone accents & exposed aggregate driveway, while inside, abundant natural light fills all three levels, showcasing the high-end finishes & thoughtful design throughout. The chef’s kitchen features a built-in oven, microwave, warming drawer, induction stove & beverage cooler. A walk-through pantry with custom cubbies connects to the triple garage. Open stairs lead to a serene primary with spa-like ensuite & large walk-in closet & convenient laundry access. Enjoy BBQs & sunsets from the enclosed sunroom-style deck. The legal suite above the garage offers flexible living (1 or 2 bedrooms) with an option for a home-based business. The walk-out level has in-floor heat, gym, rec room, another bedroom & bathroom, storage & hot tub room. (id:62055)
RE/MAX Elite
1517 Rutherford Rd Sw
Edmonton, Alberta
Welcome to this beautifully maintained, attached home in the highly sought-after community of Rutherford! Perfectly positioned directly across from walking trails and storm pond, this property offers an ideal blend of natural beauty, convenience, and modern living.Step inside to discover a bright interior,where natural light floods through large west-facing front windows and east-facing rear windows, creating a warm atmosphere throughout the living areas.The open-concept main floor is adorned with elegant hardwood flooring and features a thoughtfully designed layout.The modern kitchen boasts a central island with an eating bar, beautiful cabinetry, and a stylish backsplash. The rear entry provides access to the single attached garage and a private backyard.Upstairs, you'll find three well-appointed bedrooms, including a master suite with closets and a sleek three-piece bathroom.This situated near top amenities, including a K–9 school just a five-minute walk away, shopping centres, public transportation. (id:62055)
Mozaic Realty Group
102 1 Street
Rural Lac Ste. Anne County, Alberta
ABSOLUTELY GORGEOUS family home near the peaceful shores of beautiful Lac St. Anne lake in the community of Yellowstone. Features 2 natural gas fireplaces, 5 bedrooms, 3 bathrooms, fully fenced chain link yard, central vac, and upgrades throughout. The modern style kitchen is the center piece of the home with high end appliances, quartz countertops and thermofoil cabinets. This home is perfect for a family or retired couple with schools and shopping close by. Enjoy kayaking, boating, fishing, golfing and sledding at your year-round retreat. Lots of natural light through its floor plan and windows. All the windows come with zebra blinds to allow you to choose your ambiance. The property backs onto a huge open park so you can enjoy throwing the ball for your dog, family gatherings, kids playing or leisurely walks. Close to the main dock and you can park your vehicles in your over sized attached garage. If that is not enough, it also comes with a 1 year Progressive New Home Warranty. It has it all! (id:62055)
Century 21 Leading
328 83 St Sw
Edmonton, Alberta
Welcome to the heart of Ellerslie! This beautifully maintained 4-bedroom, bonus room and 3.5-bath home offers a spacious open-concept layout with a bright living room featuring a cozy fireplace, modern kitchen with stainless steel appliances, corner pantry, central island, tile backsplash, and ample cabinetry. The dining area opens to a private backyard with deck and fire pit—ideal for gatherings. Main floor includes laundry and a powder room. Upstairs boasts a large bonus room, primary suite with 4-pc ensuite (soaker tub + shower), 2 additional bedrooms, and a 4-pc bath. The fully finished basement (developed 2025) offers a separate entrance through the garage, 2nd kitchen, bedroom, rec room, and 3-pc bath—perfect for extended family. Recent 2025 upgrades include new shingles, paint, vinyl and carpet flooring, basement kitchen appliances and window coverings. Double attached garage. Located across from a park and close to schools, shopping, and all Ellerslie amenities—this is the perfect family home! (id:62055)
Save Max Edge
17116 108 St Nw
Edmonton, Alberta
This renovated, 2-storey townhouse has so much to offer. Located in an established area, this home has a modern flair. The main floor features laminate flooring, bright paint, and a white kitchen. The cozy living room features natural light and an electric fireplace. Upstairs is bright and features 3 bedrooms and the 4-pc bathroom. The finished basement has a family room, laundry room, and an exceptionally sized storage room. The fully fenced/landscaped yard is south-facing and comes with a locked shed, for seasonal storage. Your energized parking is located right out front. If you walk a short distance your will find yourself at the park, a playground & schools. This is perfect for kids! Newer windows; shingles & well-maintained buildings. Don't miss out! (id:62055)
Maxwell Devonshire Realty
132 Mitchell Bn
Leduc, Alberta
Welcome to this half duplex in the desirable Meadowview community of Leduc. The main floor offers a spacious layout with vinyl flooring, an extended kitchen with ample cabinetry and counter space, a versatile den, and a full bathroom with standing shower. The open to above living room provides abundant natural light and a sense of space. Upstairs you will find three bedrooms including a primary suite with a five piece ensuite, as well as a bonus room. The basement is unfinished and ready for your personal design. Located close to schools, shopping, and parks, this home offers functionality and convenience while being peacefully set away from the busyness of the city. (id:62055)
Sterling Real Estate
133 Mustang Cl
Ardrossan, Alberta
The Tiguan-z II is a 1,707 Sq. Ft. two-storey home featuring 3 bedrooms, 2.5 bathrooms, a bonus room and 9’ main floor ceilings. The foyer leads into a spacious, open-concept great room that allows for designing and decorating freedom. The modern kitchen features plenty of cupboard space, an extended eating bar, a centre island and a nook area for dining purposes. At the rear of the home, find the rear entry and half bathroom tucked away for additional privacy. Upstairs is a central bonus room, 2 bedrooms, a main bath, and laundry for added convenience. The primary bedroom has a spacious walk-in closet and accompanying ensuite. Optional side entry is also available for better accessibility. Please note: Photos are of a previous model, and actual finishes may vary. (id:62055)
Maxwell Challenge Realty


