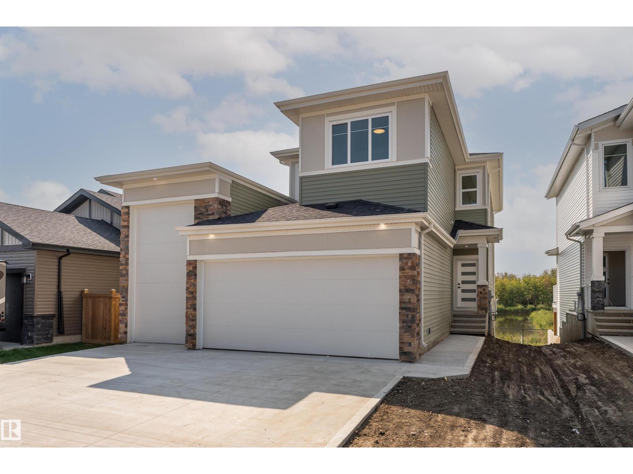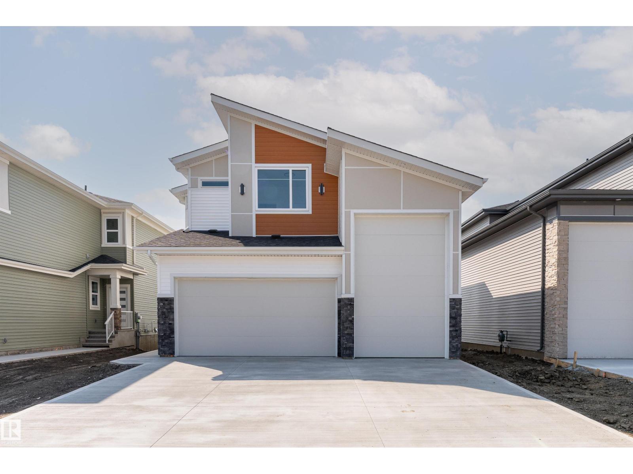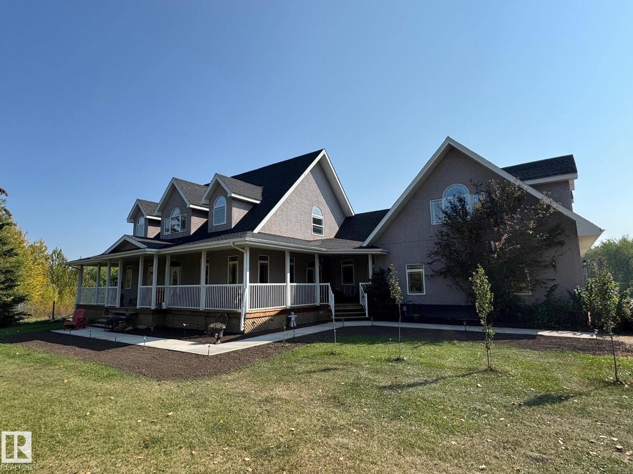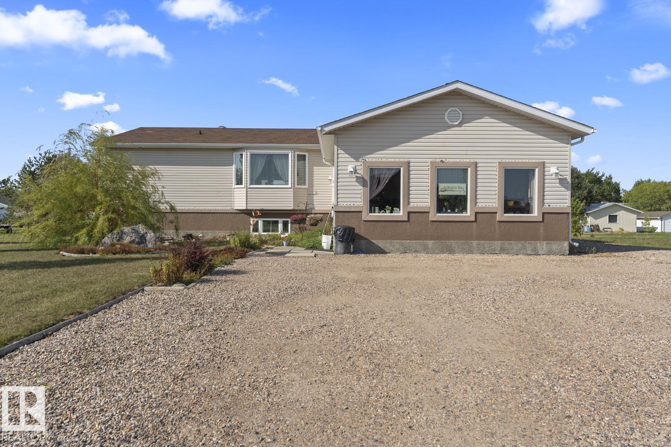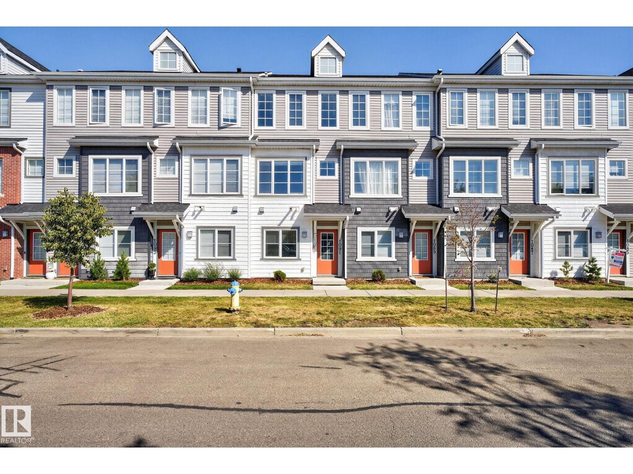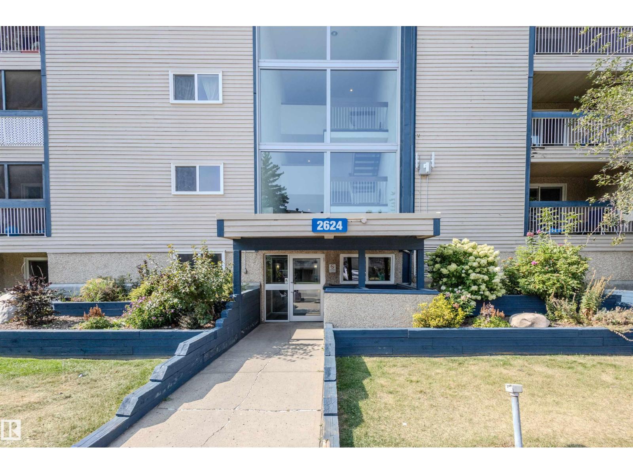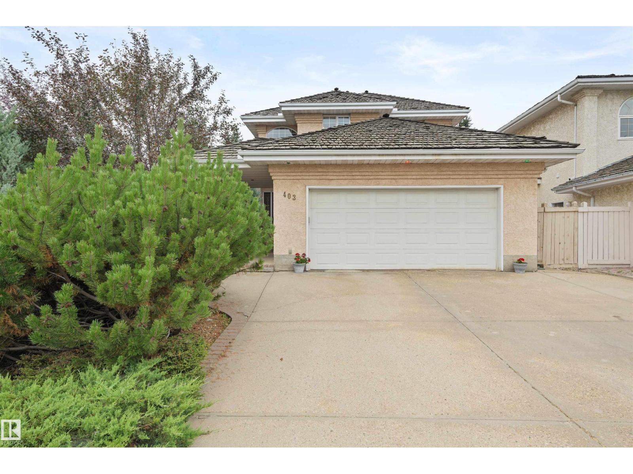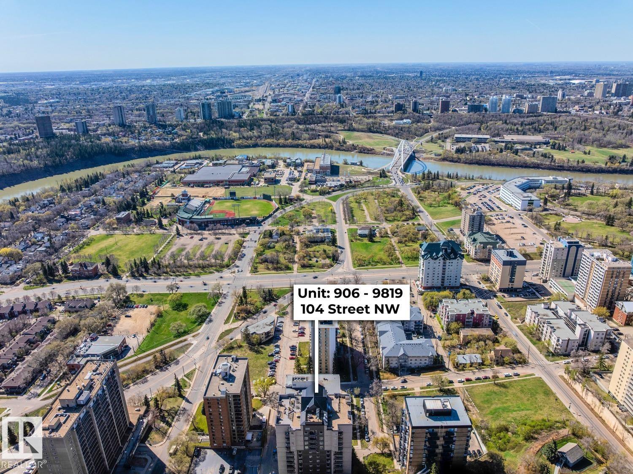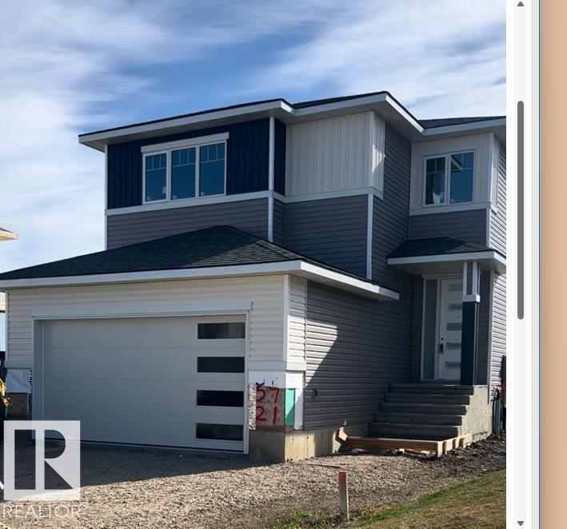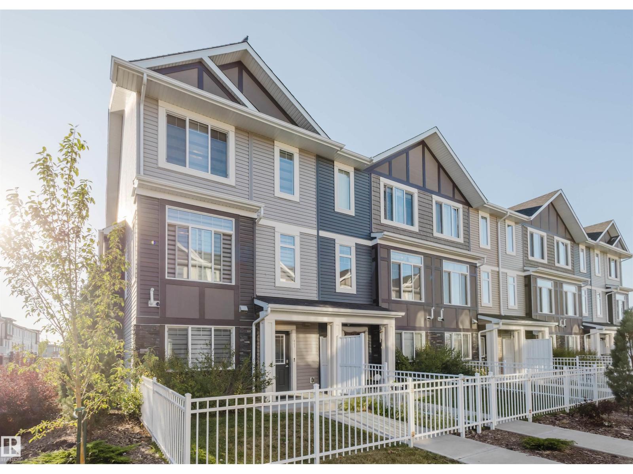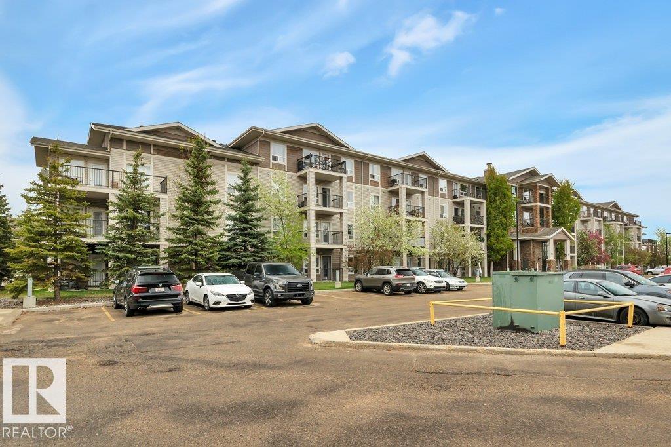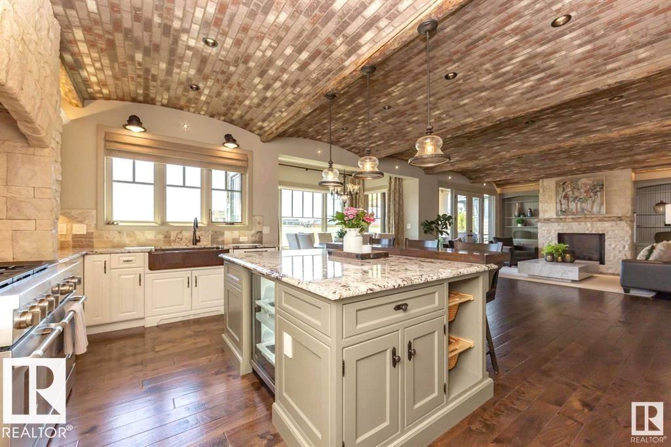35 Maple Cres
Gibbons, Alberta
Be the first to call this brand new never lived in 2,220 sq ft two story home in Gibbons your own, a perfect blend of modern design and everyday comfort. Step inside to soaring ceilings and an open concept main floor filled with natural light, featuring a gorgeous white kitchen with a massive island and a stunning floor to ceiling tiled fireplace in the living room. A versatile office or bedroom and a convenient 2 piece bathroom complete the main level. Upstairs offers a showstopping primary suite with a spa inspired 5 piece ensuite and walk in closet, two additional bedrooms, a 3 piece bath, and laundry thoughtfully placed for convenience. The unfinished walk out basement is ready for your personal touch, while the oversized triple garage provides space for RVs, storage, or even a lift. Sitting on a large lot with endless backyard possibilities, this home delivers space, style, and functionality all in one. (id:62055)
Exp Realty
39 Maple Cr
Gibbons, Alberta
Modern style meets everyday comfort in this impressive 2170 sq. ft. 2 storey home in Gibbons. This newly built, never lived in home offers a bright open concept design that is perfect for both family living and entertaining. The main floor features a spacious living room anchored by a cozy fireplace, oversized windows that flood the space with natural light, and a sleek modern kitchen complete with a massive island, walk in pantry, and plenty of storage. The dining area opens onto the deck, making indoor to outdoor living a breeze. A convenient main floor bedroom and half bath complete this level. Upstairs, the luxurious primary suite steals the show with a walk in closet and spa inspired 5 piece ensuite. You will also find a versatile bonus room, laundry area, and two generously sized bedrooms with a shared bathroom. The oversized triple attached garage and RV parking provide ample room for vehicles, toys, and storage. Stylish, functional, and filled with natural light, this home is a must see! (id:62055)
Exp Realty
100 Aspen Dr
Athabasca Town, Alberta
Your Acreage Dream Just Minutes from Town Have you been searching for an acreage close to town but without sacrificing privacy? This stunning property in Aspen Ridge Estates offers the best of both worlds—just minutes from downtown Athabasca and local schools, yet tucked away on a beautifully landscaped lot. The backyard is fully fenced for your four-legged friends, while the rest of the acreage is a perfect mix of mature trees and manicured green space. Newly planted trees along the driveway will soon create a breathtaking natural entrance to your home. Inside, this spacious four-bedroom home defines comfortable luxury. Three of the bedrooms feature their own private en-suites, making it ideal for families or guests. A spacious loft above the garage provides a completely private living space, while the full, unfinished walk-out basement is ready for your vision—whether that’s a recreation area, extra bedrooms, or even a separate suite. Do not miss this opportunity. (id:62055)
RE/MAX Excellence
3808 2nd St
Mallaig, Alberta
Mallaig Alberta, known for its charm, hockey, curling, haying in the 30's, everyones K-12 school which is currently one of Albertas new schools to be built. Also home to the local St. Arnault Lumber store, Library, General Store, Banking, Canada Post, Senior Lodge, Bar/Tavern and just over 200 lovely folks. This clean and quiet hamlet also backs the Iron Horse Trail, is 35 minutes to Bonnyville, 25 minutes to St. Paul, 2 hours to Edmonton and 1 hour to Cold Lake. Its a fantastic spot to raise your family and stay well into your senior years. With 1600 ft² on ONE floor and 1500 ft² in the basement, this home offers just over 3000 ft² of living space, it also features 7 BEDROOMS, a large 25' recreation room, 12'x14' ensuite with closet, elevated basement ceilings and a front attached 21'x23' garage that has been converted to a business space with a designated washroom. Outside features a side driveway to the back, an abundance of parking and vacant lots next door! Live the quiet life! (id:62055)
Century 21 Masters
1091 Gault Bv Nw
Edmonton, Alberta
Introducing a sleek and contemporary townhouse nestled in the vibrant community of Griesbach. This 3-storey home boasts spacious living across 1,305sqft, featuring 3 bedrooms & room for all. The main floor welcomes you w/ a bright flex room, a half bath & access to your drywalled single attached garage. Heading up the first set of stairs, you'll find an open-concept living space, where the kitchen, dinette and living room flow seamlessly; perfect for entertaining. The primary & 2 additional bedrooms on the upper level offers privacy & tranquility. Features include: upgraded finishing throughout, S/S appliances, Quartz Countertops, Balcony with gas BBQ hook-up & Upstairs Laundry. Ample visitor parking for when you have family & friends over, this place is a entertainers dream! all this and being minutes away from Schools, Griesbach Village, Northgate, Anthony Henday & Yellowhead Trail! Experience urban living at its finest in this stylish modern home you can call your own, a must see today. (id:62055)
RE/MAX Excellence
#311 2624 Mill Woods Rd E Nw
Edmonton, Alberta
Newly painted & new counter top. Fully laminated apartment with 2 Full sized Bedrooms and 1 Full washroom. Near to temple and 23rd Avenue Shopping (All India). This apartment has two (2) assigned - power hook ups parking. Well managed complex. Good starter home or investment property. Great location. Must see. (id:62055)
Initia Real Estate
403 Twin Brooks Cr Nw
Edmonton, Alberta
**Judicial Sale-Property Sold As-Is, Where-Is**Welcome to this beautiful family home,tucked away on a quiet street,in the wonderful community of Twin Brooks.The amazing design will leave you breathless.The kitchen offers rich oak cabinets,large island+breakfast nook.The family room has a cozy brick facing,wood burning fireplace.The living room boasts vaulted ceiling+adjoining formal dining room--perfect for entertaining!Completing the main floor is a den,2pc bath,large laundry area+entrance to the double garage.The second level offers a primary retreat,w/5pc ensuite+walk-in closet.There are 2 other spacious bedrooms+a 5pc bath.The basement has a rec room(w/brick fireplace),two more bedrooms,a 3pc bath+ample storage.Steps to the ravine,parks,schools+a short drive to A.Henday+the LRT.Your new HOME awaits! (id:62055)
Maxwell Progressive
#906 9819 104 St Nw
Edmonton, Alberta
The Vivacity One, the location you have been waiting for & views like no other from this 9th floor unit – as well as the private roof top patio for all owners! This 2006 built condo has 930sqft of living space plus a spacious south facing balcony – 2 bedrooms, 2 bathrooms, in suite storage, in suite laundry, 1 underground stall & views for days! You will love the floor to ceiling windows inside this bright & open concept styled condo – natural light flows throughout. Continue on into the kitchen with ample cabinet & counter space plus an island with breakfast bar. The spacious dining area is open to the large living room with access to the balcony. The primary bedroom has a 3-piece ensuite & large walk-in closet. Bedroom #2 is a good size, the 4-piece bath, laundry & storage complete this perfect condo. Other amenities include the fitness room – close to all shopping, cafes, restaurants, the river valley & so much more! One of the most walkable locations you can find in YEG! (id:62055)
RE/MAX River City
8921 96a Av
Morinville, Alberta
MOVE IN READY IN 4 WEEKS! Welcome to this remarkable 2008 square foot 2 story in Juniper Heights, offering a modern elegant look with many upgrades including, linear gas fireplace, quartz counter tops, large kitchen with walk thru pantry, extra large Island with waterfall on both sides, 3 extra large bedrooms, including a spacious primary bedroom with a large walk in closet, beautiful ensuite with his and hers sinks, walk in shower and a stand alone tub, Large living room, vinyl throughout main floor, glass railing on stair case, carpet on stairs and throughout second floor, upstairs features a 2nd living room and laundry room, basement with separate side entrance for future development, extra large drive way, located in a quiet cul de sac around the corner from a brand new school and close to all amenities. view this home you won't be disappointed. (id:62055)
Sterling Real Estate
#41 2215 24 St Nw
Edmonton, Alberta
Upgraded three bedroom END UNIT with double attached garage. Upon entering find a den off the main entry which works well as a home office. Main floor features a large living room with a fireplace, dining room and kitchen with stainless steel appliances. Tons of large windows throughout flood the main floor with natural light. Off the kitchen is a west facing balcony where you can enjoy your morning coffee. On the upper level find three spacious bedrooms including the primary with a walk-in closet and full bathroom. Located within walking distance of restaurants shopping and amenities. Easy access to Whitemud Henday and QE2. (id:62055)
Mozaic Realty Group
#5103 7335 South Terwillegar Dr Nw
Edmonton, Alberta
Welcome to Park Place Terwillegar Terrace! This fantastic 2-bedroom | 2-bathroom condo offers 1 titled parking stalls and plenty of visitor parking. Ideally located near Currents of Windermere Centre, Freson Bros. Market, great schools, restaurants, coffee shops, and transit, with easy access to Anthony Henday for seamless commuting. Enjoy a well-maintained complex with reasonable condo fees that INCLUDE HEAT & WATER. The spacious design features an in-suite laundry room with ample storage, a private balcony, and a stylishand open kitchen .Primary suite boasts a walk-through WIC to a 4-piece ensuite, while the second bedroom and additional 4-piece bath add extra comfort. A great opportunity for first-time buyers, investors & downsizers. Stop renting—this must-see unit won't last! (id:62055)
Now Real Estate Group
636 Howatt Dr Sw
Edmonton, Alberta
An award winning french country style property, on one of the nicest streets in South Edmonton. A custom built former lottery home backing onto the greens of Jager Ridge Golf Course, this eco-elegant home has been upgraded in every possible way. A ZERO ENERGY HOME with $85,000 Solar Panel System to power your home & sell back to the grid. It includes R40 Insulated Walls, R80 Attic, drain water heat recovery, HRV & air source heat pumps for heating & cooling, insulated tri-pane smart windows, radiant floors & electric car charger. High end estate level finishing, include a french style brick barrel ceiling on the main floor and wood beamed ceilings throughout. A true chefs kitchen with all paneled appliances, Jennair range and Urban Cultivator. Two custom living walls, 3 Bedrooms up all with their own ensuite, bonus room up, mainfloor den, walkout basement with guest suite & fully landscaped large lot with irrigation. Rebuild cost on this house would far exceed asking price. (id:62055)
RE/MAX Elite


