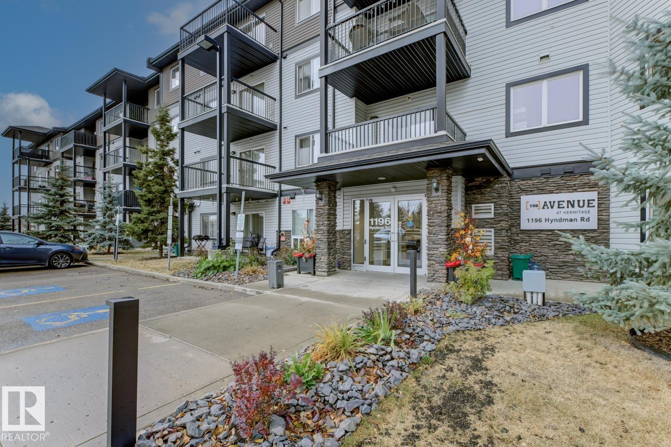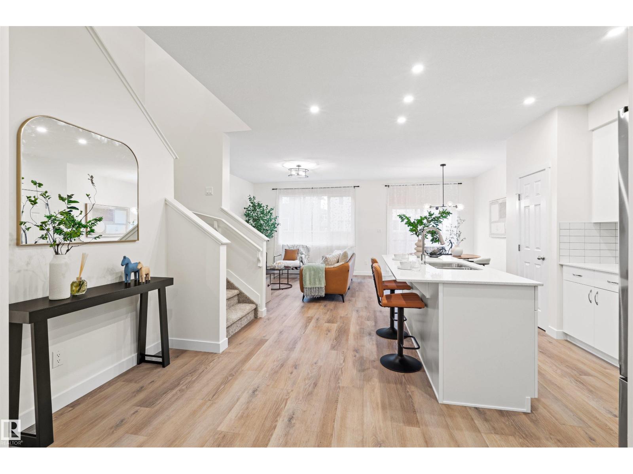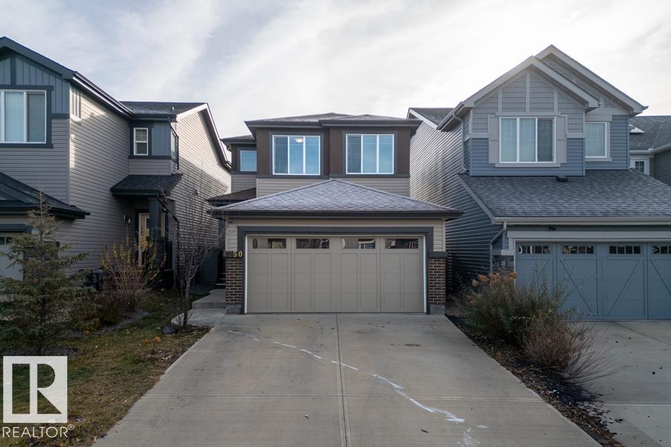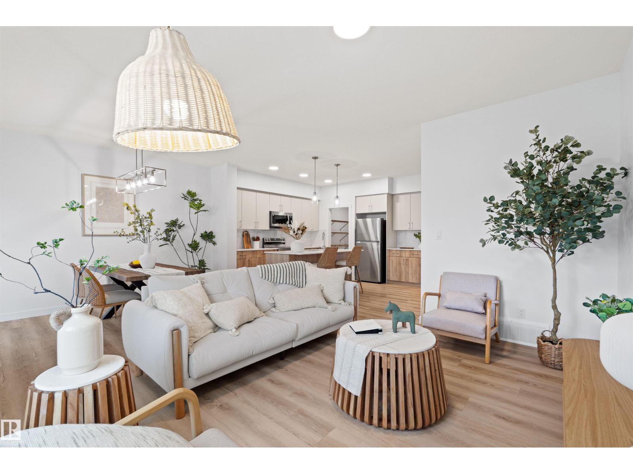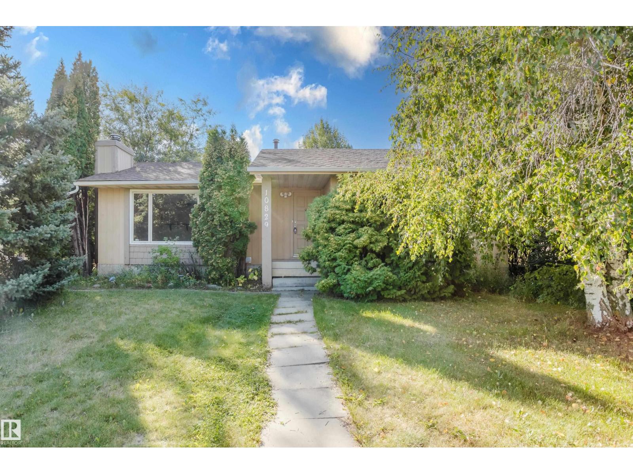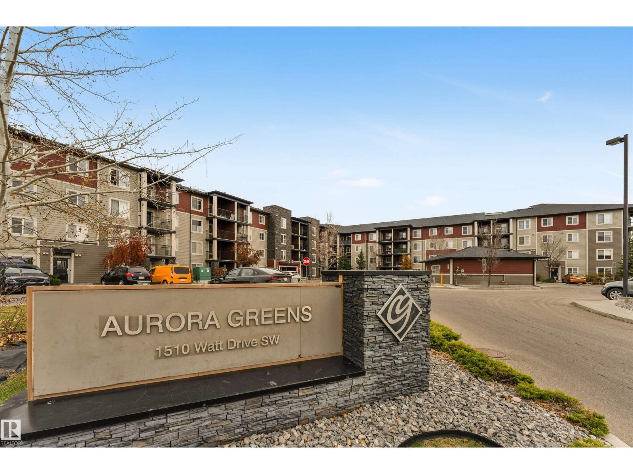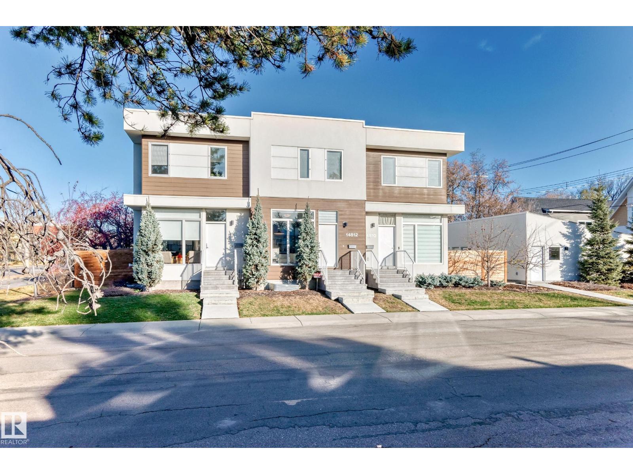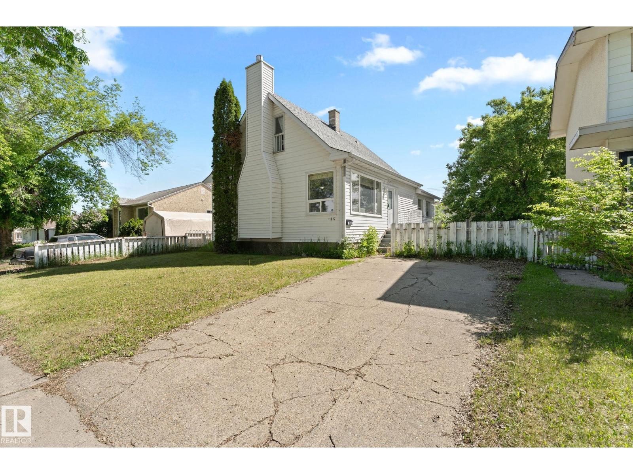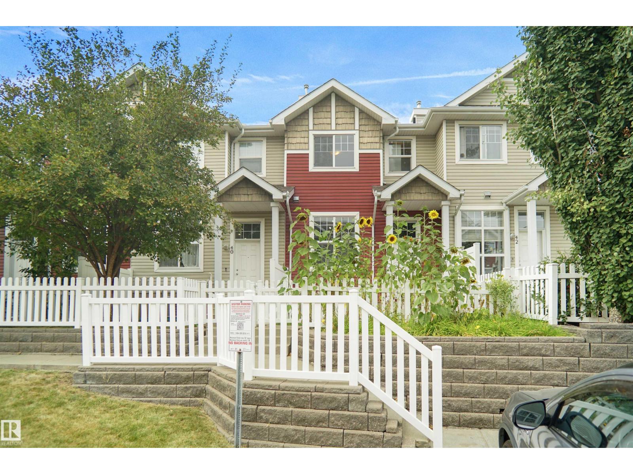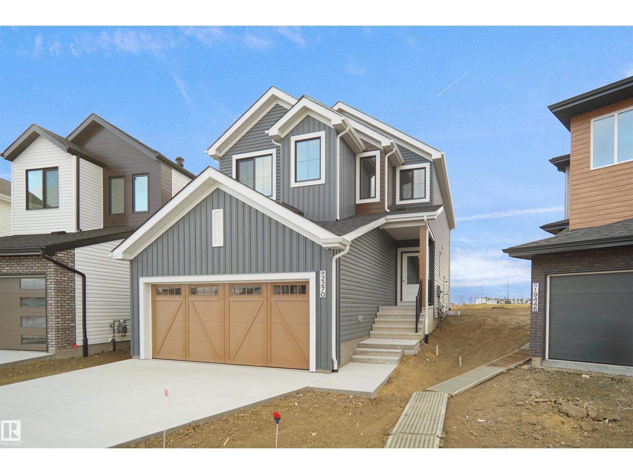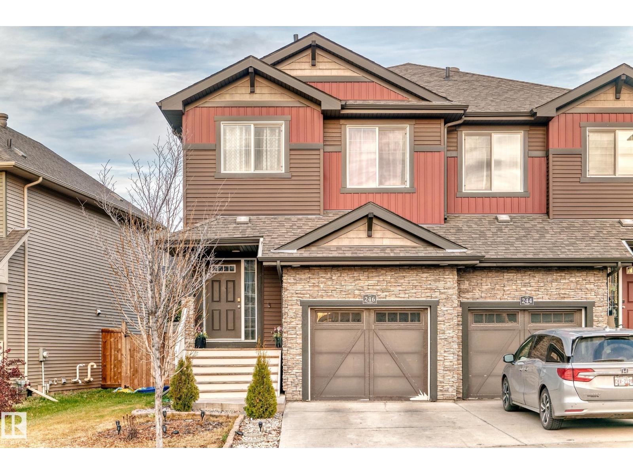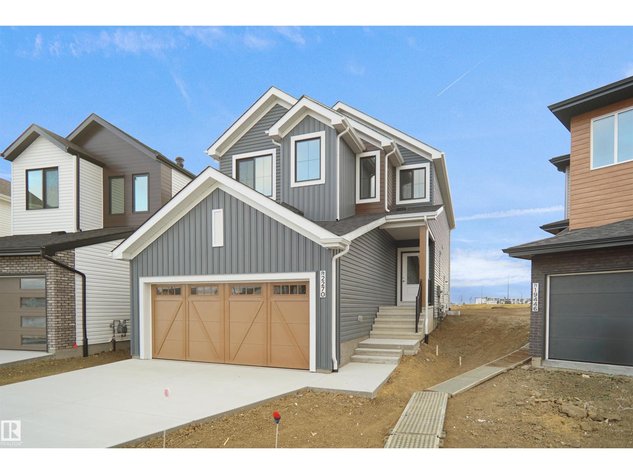1196 Hyndman Rd Nw
Edmonton, Alberta
This great layout 2-bedroom, 2-bathroom condo offers the perfect blend of comfort, convenience, and location. Situated right in the heart of the sought-after Canon Ridge community, this home is ideal for first-time buyers, downsizers, or investors looking for a great property. Enjoy the functional layout featuring a kitchen with a central island for easy access and flow, a spacious living area, and a private balcony where you can unwind after a long day. The primary bedroom includes a 4-piece ensuite, while the second bedroom and full bath provide excellent space for family, guests, or a home office. You’ll love the unbeatable location — just minutes to and from schools, recreation centres, shops, medical facilities, and scenic walking trails. Easy access to Yellowhead Trail, Anthony Henday Drive, and major roadways makes commuting a breeze, whether you’re heading downtown or across the city. (id:62055)
Century 21 All Stars Realty Ltd
2009 209a St Nw
Edmonton, Alberta
1 BEDROOM FINISHED BASEMENT LEGAL SUITE! Welcome to this bright and spacious 1,970 sqft two-storey home in the vibrant community of Stillwater! This well-designed property features a full bathroom and a versatile flex room on the main floor—perfect as a home office or a guest bedroom. Upstairs, you’ll find three generous bedrooms plus a bonus room, ideal for family living. The legal basement suite includes one bedroom and one bathroom, with a separate side entrance and concrete sidewalk—offering great rental potential or extra space for extended family. The home also comes with two full sets of appliances for both the main living area and the basement. Enjoy outdoor living with a finished deck in the backyard. Whether you're looking for a comfortable primary residence or a smart investment opportunity, this home checks all the boxes!(2 sets of appliances are included and $2500 Landscaping deposit back to buyer!) (id:62055)
Initia Real Estate
4250 Chichak Cl Sw
Edmonton, Alberta
WELCOME TO MODERN FAMILY LIVING IN CHAPPELLE! This STYLISH 2-STOREY HOME offers over 1,755 SQ.FT. of thoughtfully designed space with 3 BEDROOMS, 2.5 BATHS, and a DOUBLE ATTACHED GARAGE. The bright, open-concept main floor is perfect for entertaining, featuring a SPACIOUS LIVING ROOM with large windows, a DESIGNER KITCHEN with QUARTZ COUNTERS, WALK-IN PANTRY, and central ISLAND with seating, plus a generous dining area overlooking the yard. A convenient MUDROOM and half bath complete this level. Upstairs, the PRIMARY SUITE impresses with a WALK-IN CLOSET and 3PC ENSUITE, while two additional bedrooms share a beautifully appointed 5PC BATH. A large LAUNDRY ROOM adds everyday convenience. The lower level is ready for your future development. Located on a quiet street steps from PARKS, PATHWAYS, and SCHOOLS, with quick access to SHOPS, TRANSIT, and the HENDAY. A MODERN, MOVE-IN READY HOME IN A SOUGHT-AFTER FAMILY COMMUNITY! (id:62055)
Exp Realty
637 Kinglet Bv Nw
Edmonton, Alberta
PRICED TO SELL — Bright, Warm & Thoughtfully Designed Built by Sterling Homes and ready for quick possession, this brand-new 2025-built home in Kinglet Gardens showcases a sun-filled, open layout with a warm and inviting colour palette throughout. Spanning 1,829 sq ft above grade plus a fully finished LEGAL basement suite (737 sq ft), the home offers a total of 2,566 sq ft of living space — featuring 5 bedrooms and 3.5 bathrooms in total. The main floor welcomes you with an abundance of natural light, a modern kitchen with stylish finishes, and a spacious dining and living area perfect for family gatherings. The double attached garage adds convenience, while large windows and bright interiors create a sense of warmth and openness. The self-contained 1-bedroom LEGAL suite includes its own kitchen, bathroom, living room, and private side entry, providing excellent mortgage helper income or a comfortable space for extended family. Located in a fast-growing community close to amenities, parks, and scenic (id:62055)
Initia Real Estate
10829 32a Av Nw
Edmonton, Alberta
Legal Suite in South Edmonton? Yes! Corner lot? Oh My! Walking distance to the LRT? Now we’re talking!... And half a block to the elementary school? Boom. Done. This is it, this is the one. This property literally checks all the boxes you want for ideal livability. To add to these great features, the place is much larger than average. You’ll really notice the 1200 sf of space in the layout from the kitchen to the living room. It feels open, spacious, and enjoyable. There’s even room for an ensuite bathroom upstairs, a very nice bonus. Speaking of nice bonuses, there’s a dishwasher in both suites. Downstairs, the basement suite feels massive which makes it so much more comfortable down there. The house is well maintained: all the much easier call it home. A house of this quality in such a good location is very rare, come have a look and call it yours! (id:62055)
Exp Realty
#203 1510 Watt Dr Sw
Edmonton, Alberta
Welcome to this well-maintained 2 bedroom plus den, 2 bathroom condo in the desirable neighborhood of Walker, Edmonton. This original owner home offers over 760 sqft of thoughtfully designed living space and low condo fees. Both bedrooms are perfectly positioned for privacy, with the master suite offering a walk-through closet leading to a 4pc ensuite with ample counter space. The kitchen is equipped with tons of cabinetry, stainless steel appliances and quartz countertops. Enjoy peaceful views as your unit backs onto green space, providing tranquility and privacy. Enjoy the convenience of two parking stalls—one heated underground and one outdoor—perfect for year-round comfort and ease. The prime location puts you within walking distance to commercial amenities, public transportation, schools, and playgrounds. Ideal for first-time buyers, downsizers, or investors looking for a fantastic opportunity in a vibrant community. Don’t miss your chance to make this beautiful condo your new home! (id:62055)
Royal LePage Noralta Real Estate
14812 98 Ave Nw
Edmonton, Alberta
This Gorgeous Crestwood two-story condo features 4 bedrooms and 3.5 bathrooms, providing ample space for comfortable living. This property was built to exceptional standards, indicating high-quality construction and attention to detail. The fireplace adds warmth and ambiance to the living space during the winter & the a/c maintains a comfortable indoor temperature during hot summer months. Floor-to-ceiling windows provide a stunning aesthetic but also allow plenty of natural light to fill the space, creating a bright and inviting atmosphere. Granite countertops, main floor laundry, dining room built-in cabinets, and stainless steel appliances are just a few of this homes features! The private, professionally landscaped backyard provides a beautiful outdoor environment to enjoy and leads to your single, detached garage. This property offers a spacious and well-designed living space that promotes a high standard of living in Crestwood. (id:62055)
Exp Realty
11817 44 St Nw
Edmonton, Alberta
This bright and welcoming 3-bedroom, 2-bath home offers a comfortable layout with a spacious main floor and a partially open concept design. Large windows fill the home with natural light, and thoughtful updates over the years have added to its charm and livability. The oversized double garage provides plenty of space for vehicles, storage, or hobbies. Whether you're a first-time buyer looking for a place to call home or an investor seeking a solid rental, this property offers great potential at an approachable price. (id:62055)
Linc Realty Advisors Inc
#41 5604 199 St Nw
Edmonton, Alberta
Welcome to this beautiful 2-storey condo in Mosaic Parkland, located in the desirable Hamptons—close to the West Edmonton Mall! This move-in ready home features an open-concept layout, dark laminate flooring, a modern kitchen with stainless steel appliances, and a raised eating bar. Enjoy a spacious living/dining area with balcony access, plus a main floor powder room. Upstairs you’ll find 2 large primary bedrooms, each with walk-in closets and full ensuites, plus a cozy den/office space—ideal for working from home or guests. Other perks include: double attached garage (insulated & drywalled), private yard for summer BBQs, central A/C, and steps to visitor parking. Walk to grocery stores, banks, restaurants & more. Easy access to Anthony Henday. A smart buy for living or renting! (id:62055)
Royal LePage Arteam Realty
1922 Westerra Ln
Stony Plain, Alberta
Welcome to the “Columbia” built by the award winning Pacesetter homes and is located on a quiet street in the heart Westerra. This unique property in Lake Westerra offers nearly 2160 sq ft of living space. The main floor features a large front entrance which has a large flex room next to it which can be used a office if needed, as well as an open kitchen with quartz counters, and a large walkthrough pantry that is leads through to the mudroom and garage. Large windows allow natural light to pour in throughout the house. Upstairs you’ll find 3 large bedrooms and a good sized bonus room. The unspoiled basement is perfect for future development. This is the perfect place to call home. Close to all amenities. *** Home is under construction and will be complete by April 2026 the photos being used are from the same stuyle home recently built colors may vary *** (id:62055)
Royal LePage Arteam Realty
246 Hawks Ridge Bv Nw
Edmonton, Alberta
Welcome to Hawks Ridge! This stunning 3-bedroom half duplex offers the perfect blend of style, comfort, & modern living. Step inside to an open main floor featuring beautiful laminate flooring, and a spacious living & dining area ideal for entertaining. The modern kitchen boasts stainless steel appliances, quartz countertops, and sleek cabinetry. Upstairs, you’ll find three generous bedrooms, including a primary suite with a private ensuite. The upper floor also features a cozy bonus area. The unfinished basement offers great potential for future development, complete with a 3-piece bathroom rough-in. Additional highlights include a tankless water heater for energy efficiency. Located in the desirable Hawks Ridge community, this home is surrounded by nature trails, parks, and easy access to amenities—perfect for families or first-time buyers alike. Don’t miss your chance to call this beautiful home yours! (id:62055)
Sterling Real Estate
1932 210 St Nw
Edmonton, Alberta
BACKING THE GREENSPACE!!! Welcome to the Willow built by the award-winning builder Pacesetter homes and is located in the heart Stillwater and just steps to the walking trails and parks. As you enter the home you are greeted by luxury vinyl plank flooring throughout the great room, kitchen, and the breakfast nook. Your large kitchen features tile back splash, an island a flush eating bar, quartz counter tops and an undermount sink. Just off of the kitchen and tucked away by the front entry is a 2 piece powder room/Den. Upstairs is the master's retreat with a large walk in closet and a 4-piece en-suite. The second level also include 3 additional bedrooms with a conveniently placed main 4-piece bathroom and a good sized bonus room. The unspoiled basement has a side separate entrance and larger then average windows perfect for a future suite. *** Pictures are of a home with the same layout recently built photos may vary*** TBC by April 2026 *** (id:62055)
Royal LePage Arteam Realty


