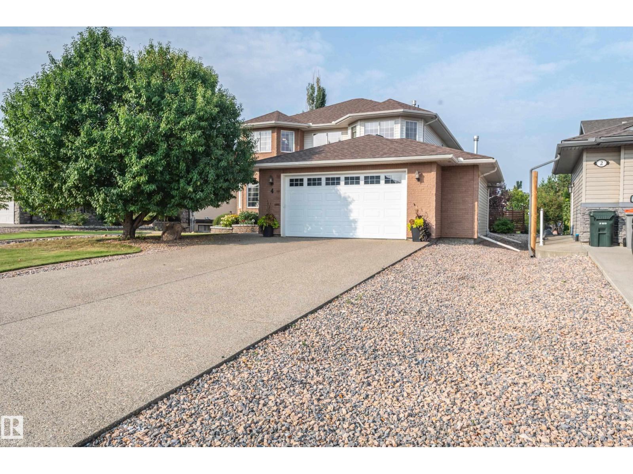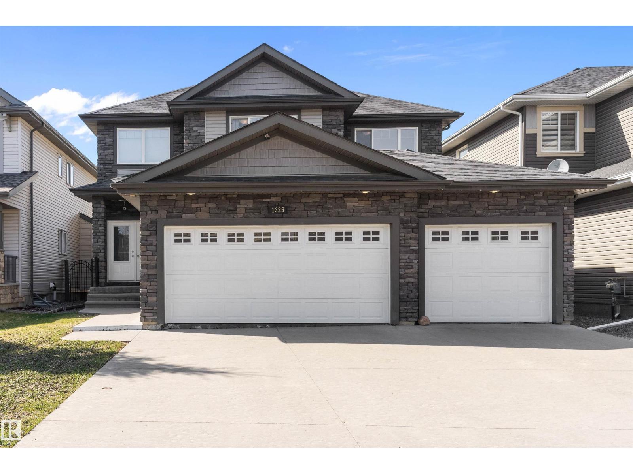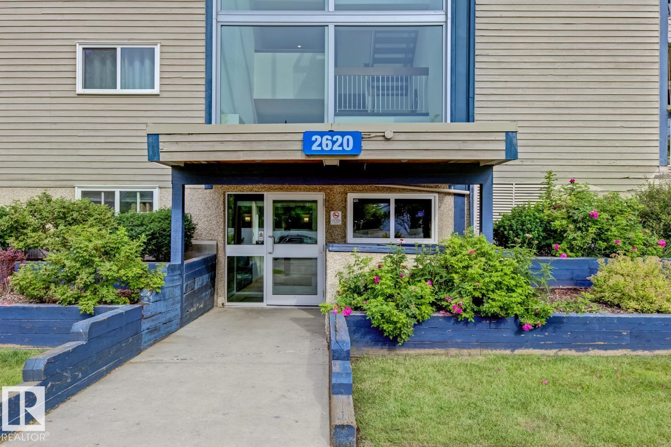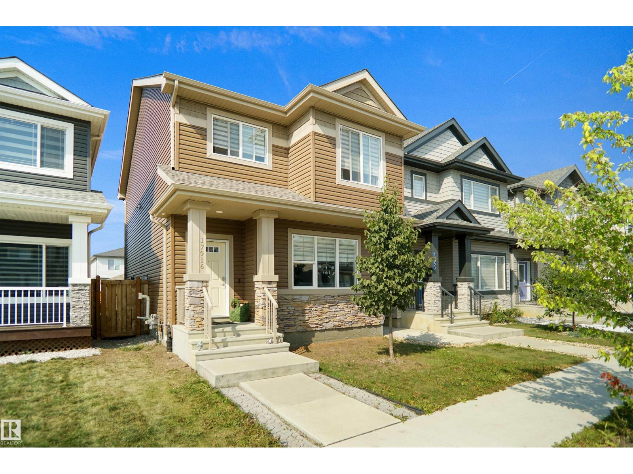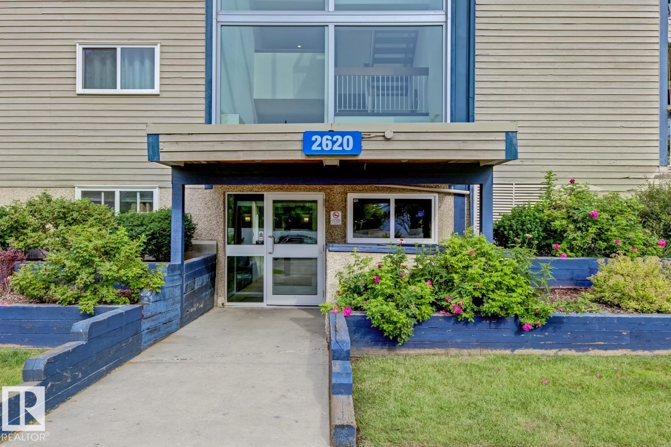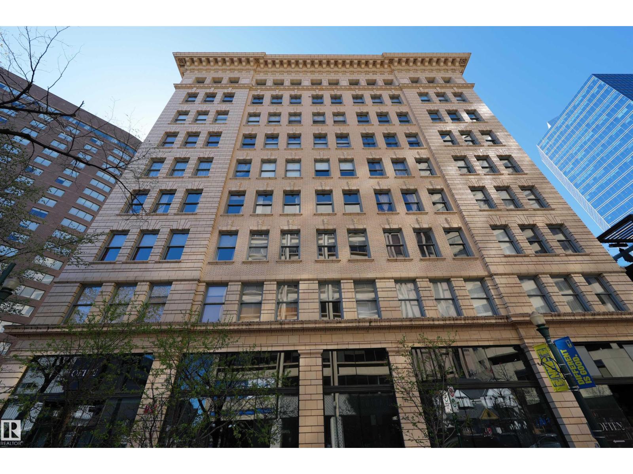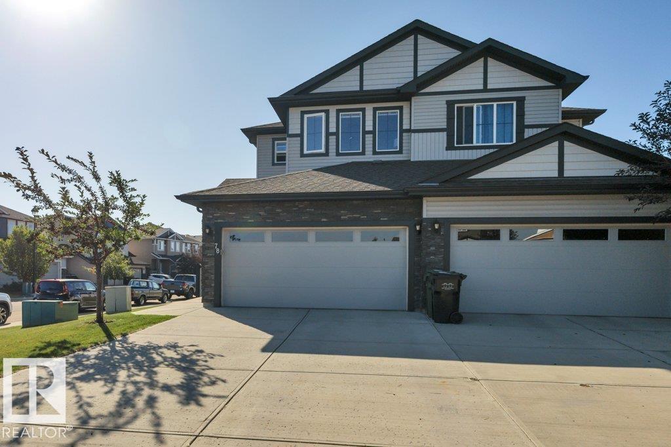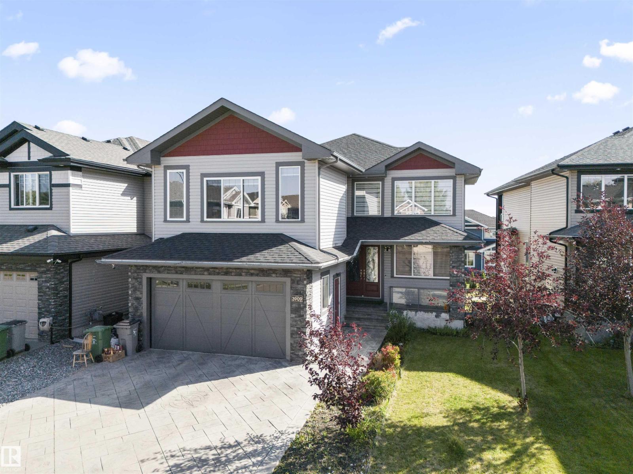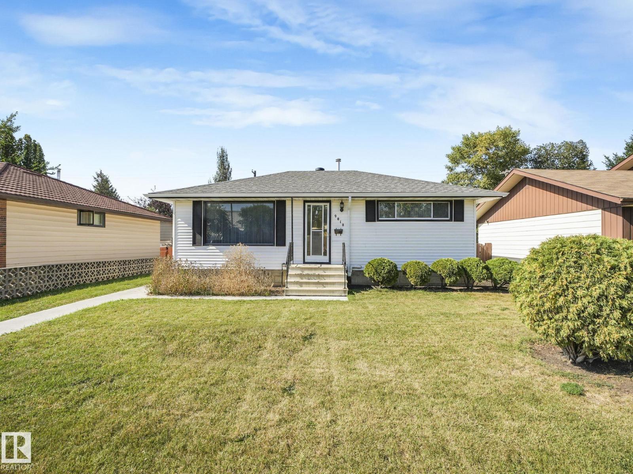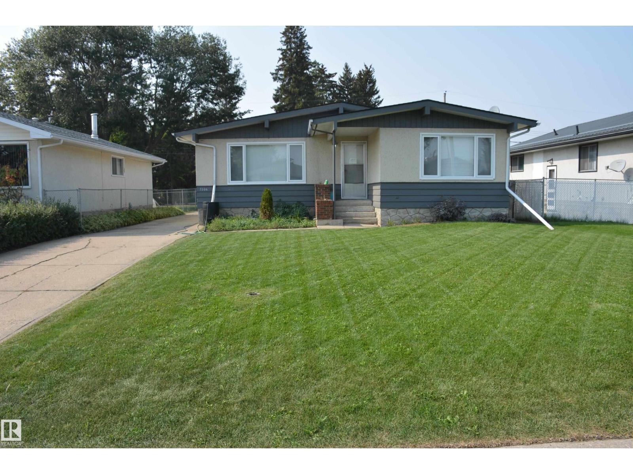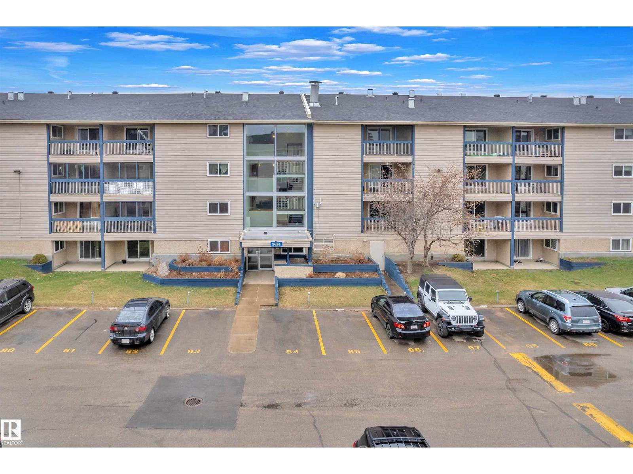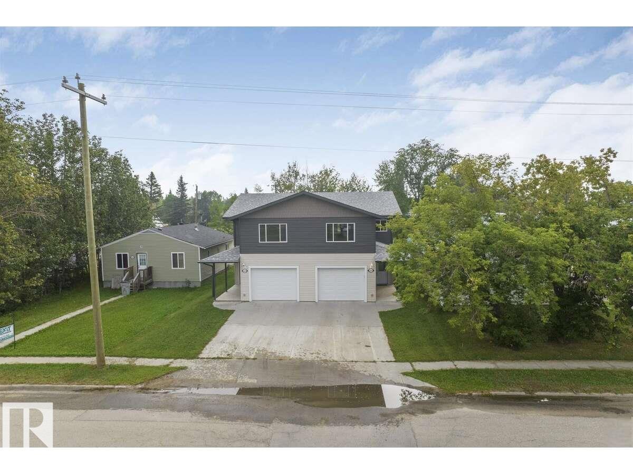4 Briarwood Wy
Stony Plain, Alberta
Welcome to Homes & garden show stopper! This 4 bedroom, 4 bathroom executive home with over sized double attached garage & double detached heated garage situated on a rare 1/3 acre lot designed for both comfort & entertaining. The open concept main floor features a chefs kitchen with an abundance of cabinetry, a large island, & dining area with oversized living rm area with gas fireplace. Main floor laundry & front den. Upstairs you can retreat to a king sized primary suite with its own fireplace, W/I closet, & 4 pc ensuite, along with two additional spacious bedrooms. The fully finished basement has a 4th bdrm along with large family rm with loads of room for family gathering. The true showstopper is the spectacular outdoor oasis professionally landscaped with underground sprinklers, stone paths, accent lighting, firepit, hot tub, and expansive covering deck centered around a breathtaking waterfall that has a private pond. Loads of room for extra parking completes this exceptional property. A RARE GEM! (id:62055)
RE/MAX River City
1325 Adamson Dr Sw
Edmonton, Alberta
Discover your executive dream home on exclusive Adamson Drive! This custom-designed 2-storey masterpiece features 3 bedrooms, 3 baths and a versatile den, blending elegance and functionality. The striking front exterior showcases ‘CLIFFSTONE BANFF SPRINGS’ stone & double entrance doors set the tone for luxury. Inside be captivated by the 18-foot window wall flooding the Living Room with natural light & highlighting a cozy corner fireplace. The Chef-inspired kitchen boasts a spacious island, stainless appliances, granite countertops & corner pantry. LR & DR remote blinds. Retreat to the master suite oasis with a luxurious corner tub, walk-in shower, dual sinks, built-in walk-in closet & outdoor shutters. Main floor laundry adds convenience. Enjoy a spectacularly landscaped west facing backyard, perfect for entertaining or relaxing. High-ceiling unfinished basement is ready for your custom touch. Rare TRIPLE-ATTACHED heated insulated garage. This magnificent home offers everything you've been dreaming of! (id:62055)
Maxwell Polaris
#214 2620 Mill Woods E Nw
Edmonton, Alberta
Ready for its next owner! Located in the established community of Weinlos, this one-bedroom, second-floor condo is a great option for first-time buyers or investors looking for steady rental income. The functional layout features a galley-style kitchen, bright living area, and full bathroom, with low-maintenance laminate flooring throughout. Convenient shared laundry is available on the same floor. With Millwoods Gurudwara Sahib next door and schools, shopping, parks, and transit all close by, this unit is well-positioned for long-term value and quick possession. Currently tenant occupied, additional photos available. This property offers both immediate rental income and long-term potential. (id:62055)
Rimrock Real Estate
17916 62 St Nw
Edmonton, Alberta
Located in the desirable community of McConachie, this well-maintained home feels just like new and showcases true pride of ownership. The main floor features a bright open-concept layout, perfect for family gatherings or entertaining guests. Upstairs, you’ll find 3 spacious bedrooms and 2 full bathrooms, offering comfort and convenience for the whole family. A side separate entrance provides excellent potential for future development, while the fully landscaped yard adds curb appeal and outdoor enjoyment. Completing the property is a double detached garage, providing both parking and storage. Ideally situated close to schools, parks, shopping, and all amenities, this home is a perfect blend of style, function, and location. (id:62055)
Royal LePage Arteam Realty
#410 2620 Mill Woods E Nw
Edmonton, Alberta
Exceptional value in a prime location, perfect for investors or homeowners alike! Welcome to Mill Woods Place in the quiet, friendly community of Weinlos. This top-floor condo features a spacious two-bedroom layout, a bright living area, and serene natural views from the enclosed balcony. Enjoy the ease of in-suite storage, an energized parking stall, and professional property management that ensures the building is well cared for. Currently tenant occupied, additional photos available. This property offers both immediate rental income and long-term potential. (id:62055)
Rimrock Real Estate
#307 10134 100 St Nw
Edmonton, Alberta
Charming Corner Studio Loft in the Iconic McLeod Building! Nestled in the heart of downtown, this home puts you steps away from award-winning restaurants, boutique shopping, the Art Gallery, Citadel Theatre, and the LRT for effortless commuting. Inside, you’ll be welcomed by soaring 10 ft ceilings and stunning 7 ft tall Chicago-style windows that fill the space with natural light. Sound-cushioned walls create comfort and quiet living and in-suite laundry adds everyday convenience. Condo fees of $685 per month include all utilities—power, heat, and water. For investors, this property offers immediate returns with a reliable tenant already in place and a lease secured until May 1st, 2026. Note: no parking available in the building. Historic charm, modern convenience, and a turnkey investment—don’t miss, the MCleod Building! (id:62055)
Century 21 Smart Realty
78 Sandalwood Pl
Leduc, Alberta
Stunning half-duplex in Suntree with a finished basement, double garage, A/C and beautiful finishes! The open-concept floor plan is flooded with natural light and shows off the well-appointed kitchen with large cabinets, quartz countertops and stainless steel appliances. The living room offers a cozy gas fireplace, and the dining room is spacious with a door that leads to the rear deck and a fully fenced backyard. Upstairs has 3 bedrooms, including the primary with a walk-in closet, a 4-piece ensuite, as well as convenient upper-floor laundry, and an additional 4-piece bathroom. The basement is professionally finished with a 4th bedroom, a 3-piece bathroom, a storage area, and a large rec room. This property is close to all amenities and has easy access to the highway for your commute. There is a double attached garage and an extra-long driveway. Located in a cul-de-sac, but has the added benefit of plenty of extra parking for your guests. (id:62055)
Kic Realty
3909 49 Av
Beaumont, Alberta
Discover this beautiful north facing, 2-storey in Forest Heights, Beaumont with a fully finished WALK-OUT basement! Step inside to a soaring open-to-above living room, formal dining, family room and a bright open kitchen with walk-thru pantry (roughed-in for a spice kitchen). Enjoy views of the walking trail and beautiful pond from two large balconies on the back of the home! The main floor offers a versatile den/bedroom with full bath. Upstairs features 4 bedrooms, 3 full baths, and a large bonus room. The walk-out basement offers an in-law suite with 2 bedrooms, full bath, 2nd kitchen, plus an additional owner’s suite with half bath. Designed for comfort with 2 furnaces & Central AC! Backing onto a walking trail and just steps from a serene pond, this home combines spacious living with natural beauty—perfect for large families or multi-generational living. (Offers over 4,200 sq.ft of total living space!) (id:62055)
Century 21 All Stars Realty Ltd
9010 Meadowlark Rd Nw
Edmonton, Alberta
Charming 1960 original bungalow offering 830 sq. ft. of comfortable living in a prime location! This well-maintained home features 2 main floor bedrooms, a 4-piece bathroom, and a full unfinished basement with a separate entrance—perfect for future development. The oversized double detached garage provides ample parking and storage, while the spacious, beautifully manicured backyard is ideal for relaxing or entertaining. Conveniently situated across the street from the upcoming Valley Line LRT, close to many schools, and within walking distance to shopping, this home combines character with incredible accessibility. A fantastic opportunity for first-time buyers, investors, or those looking to add their personal touch to a solid home! (id:62055)
RE/MAX Elite
5506 56 St
Barrhead, Alberta
Senior owned-Low traffic/quiet cul de sac. 3 sides fenced. Attractive bungalow with newly modified, painted, upgraded interior. Unique and attractive floor plan on main and basement. Look at it. Study it. Plan it. Enjoy it. Plus a nice yard front and back. The 24ft x 26ft garage is insulated and finished for year round accommodation. Comfortable retirement home. But will accommodate the family buyer with 4 bedrooms, two and half bathrooms. Large dining and front rooms and more. (id:62055)
Sunnyside Realty Ltd
#107 2624 Mill Woods E Nw
Edmonton, Alberta
Discover this beautifully maintained main floor condo in the sought-after Millwoods Place. Bright and spacious, this open-concept unit features a large bedroom with a walk-in closet, an updated kitchen with modern cabinetry and appliances, and a cozy dining area. Enjoy sleek flooring and a spacious living room, and in-suite storage room. Step outside to a ground-level patio, perfect for morning coffee or evening relaxation. The building is secure and professionally managed, offering peace of mind. With easy access to major roads, commuting is simple and stress-free. Conveniently located near shopping, schools, parks, and public transit, this is a perfect opportunity for first-time buyers or investors looking for style and value in a great location. (id:62055)
Maxwell Devonshire Realty
5265 52 St
Mayerthorpe, Alberta
For more information, please click on View Listing on Realtor Website. Full duplex on a paved street in a residential area. 3 bedrooms and 2.5 baths per side, offering natural light and ample closets. Potential rental income on both sides. Convenient location near the supermarket, banks, library, swimming pool, arena, and high school. Front and back decks extend the living space. High-efficiency natural gas furnaces provide even heat and ventilation; on-demand hot-water heaters deliver continuous hot water. Spray-foam insulation reported throughout for energy savings. Each side includes six appliances and central vacuum. Separate entries support privacy and flexible use. Paved access and level site for easy upkeep. Potential for BNB. This beautiful full duplex is located on a paved street in a quiet residential neighborhood. Great starter home or investment opportunity! (id:62055)
Easy List Realty


