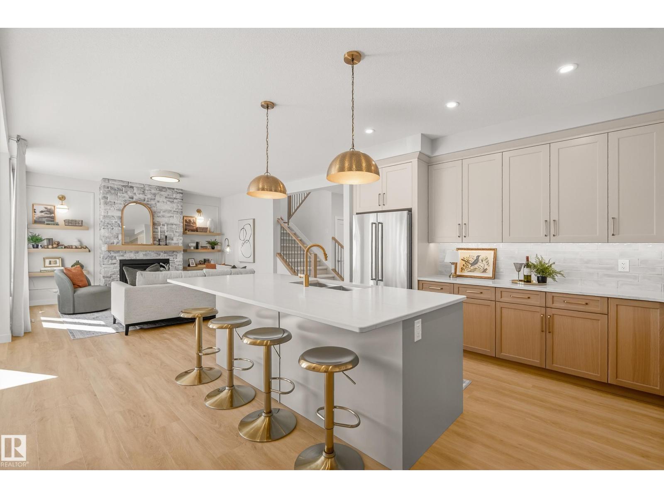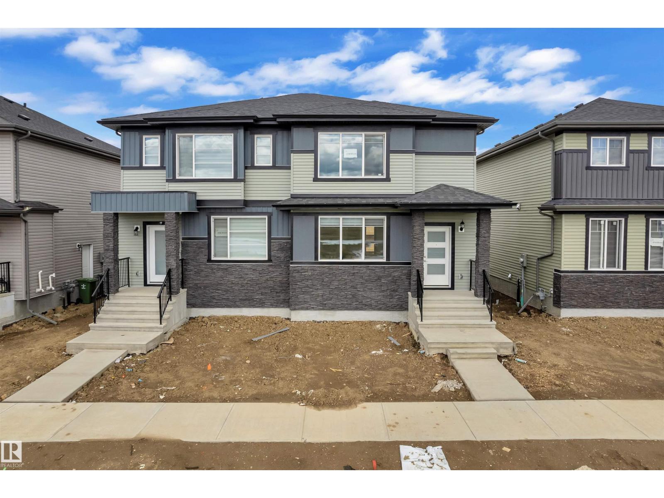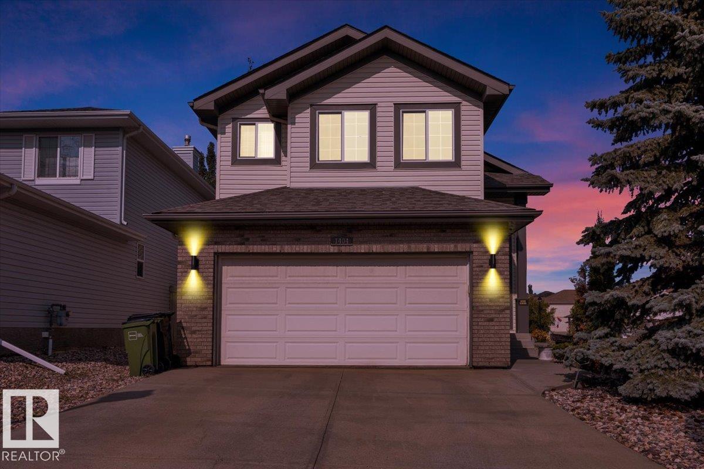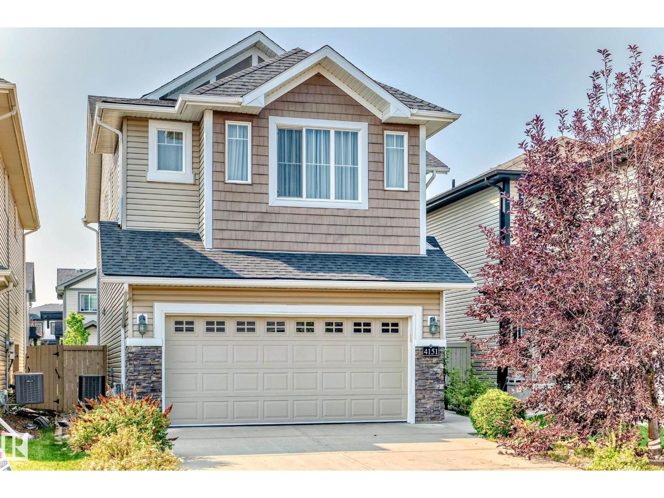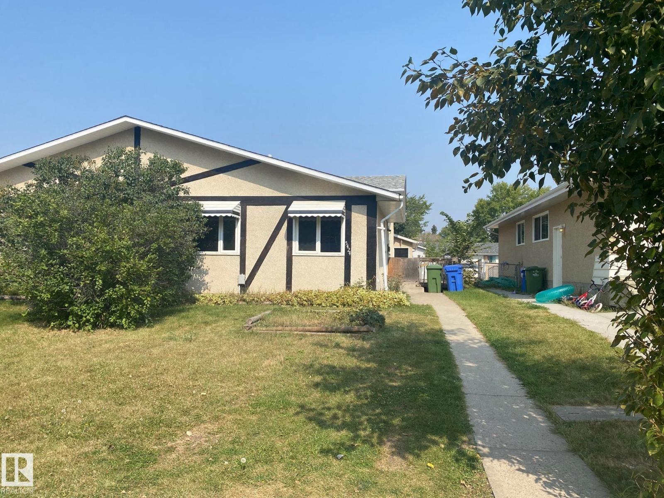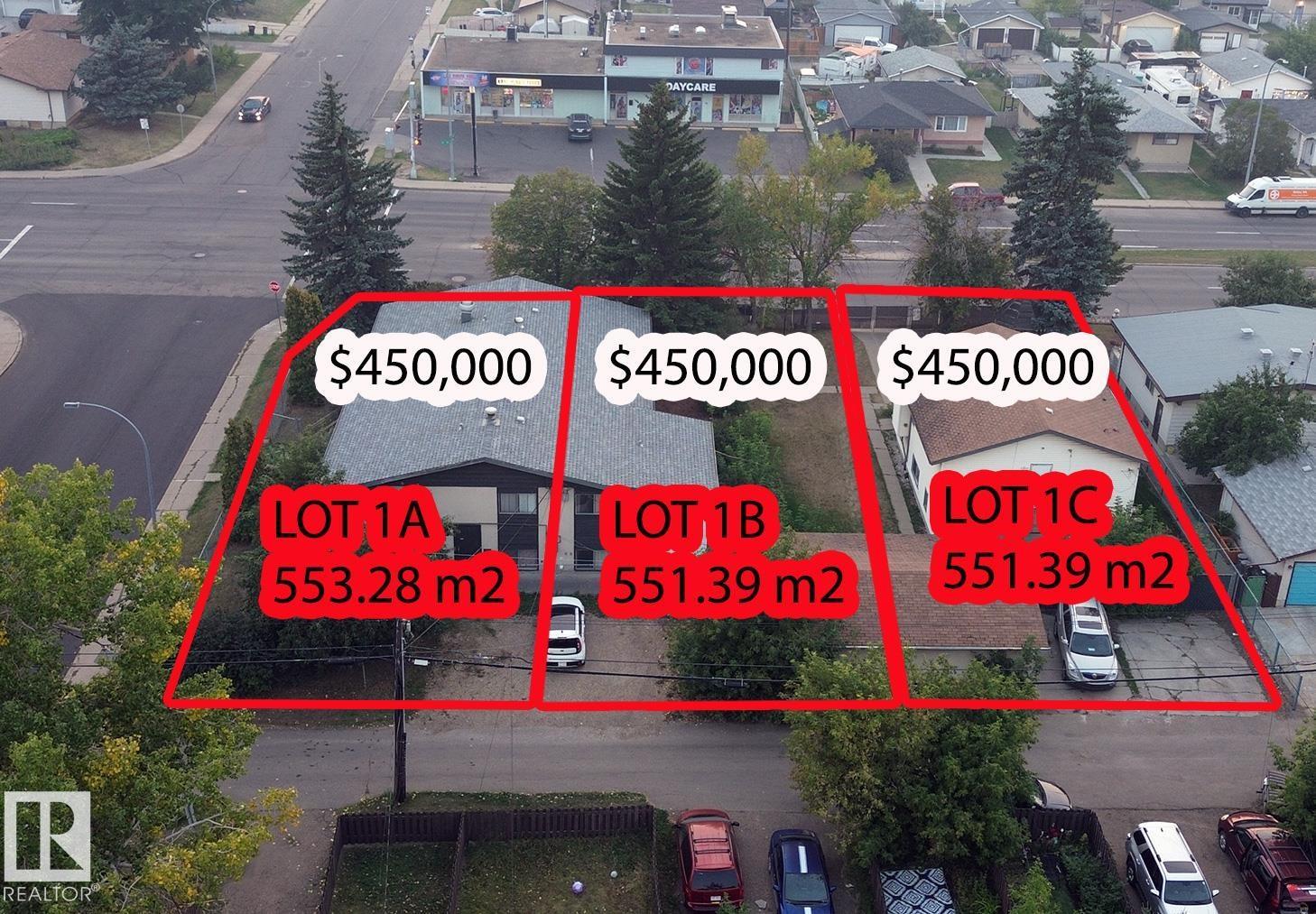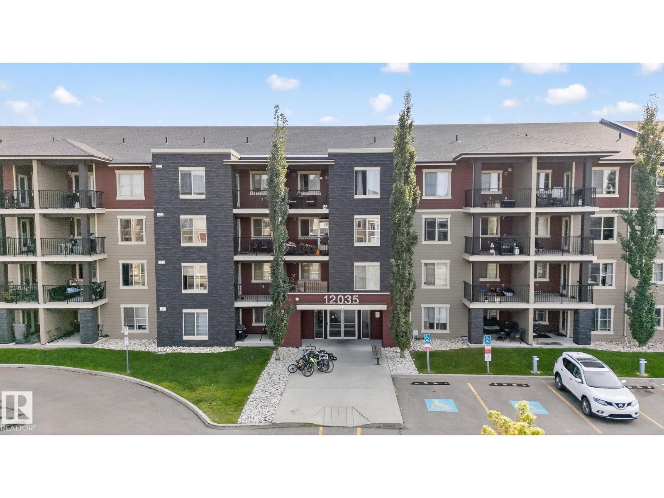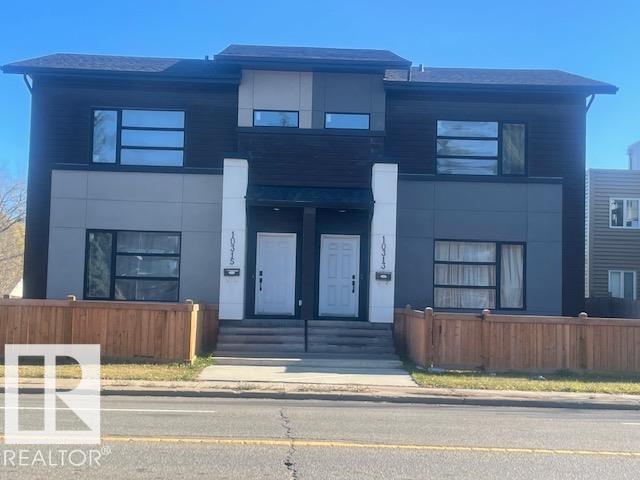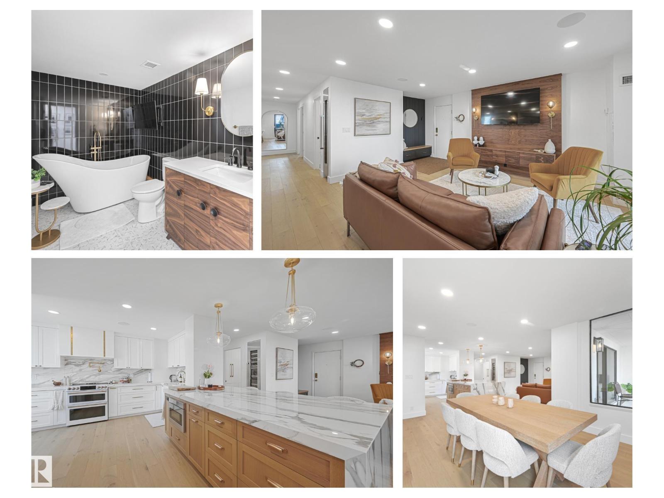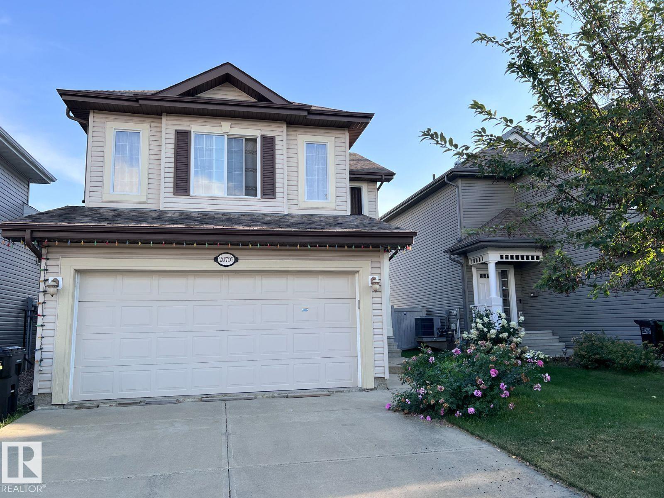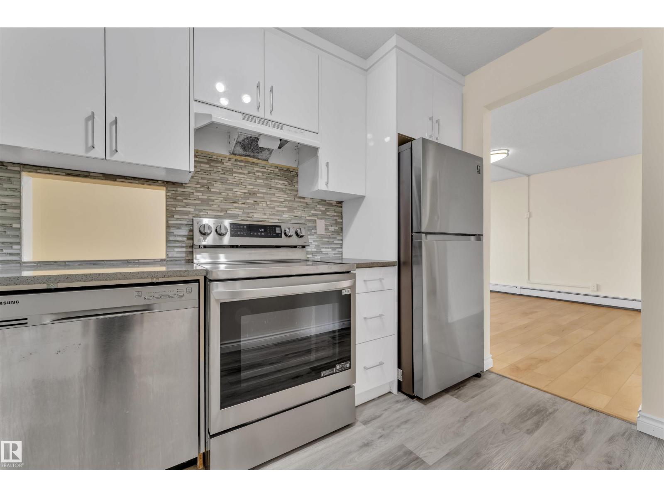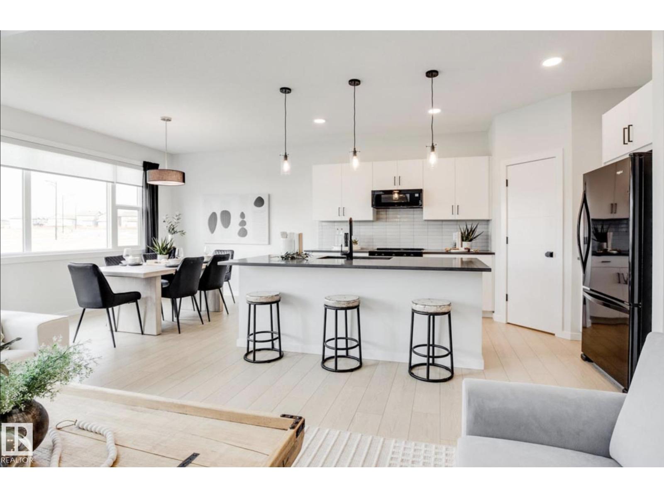4545 Knight Wd Sw
Edmonton, Alberta
Welcome to the Estates of Keswick on the River, where elegance, comfort, and thoughtful design come together in a home you’ll be proud to call your own. From the professionally landscaped yard to the oversized rear-attached garage with a tandem bay for storage or a workshop, every detail reflects quality and care. Inside, expansive light-filled spaces are enhanced by custom draperies, creating a warm and inviting atmosphere. The kitchen offers generous room for hosting and gathering, while the private patio and deck provide an intimate setting to relax, entertain, or dine al fresco. Complete with air conditioning, 150 amp service, and a separate entrance with the option for a legal suite, this home is as functional as it is beautiful. Offering all the benefits of estate living with less maintenance, it’s more than a home; it’s a lifestyle upgrade designed for those ready to enjoy every moment in comfort and style. (id:62055)
RE/MAX River City
3720 39 Av
Beaumont, Alberta
Welcome to this stunning 1,571 sq ft half duplex in the sought-after Azur community in Beaumont. This beautifully upgraded home offers 4 bedrooms and 3 full bathrooms, including a full bedroom and bathroom on the main floor—perfect for guests or multi-generational living. Enjoy 9 ft ceilings on both the main floor and basement, elegant tile flooring, quartz countertops throughout, and a stylish electric fireplace with tile surround. The modern kitchen features glossy cabinets, stainless steel appliances, a tiled backsplash, and ample storage. Upstairs, you’ll find a spacious laundry area with quartz counter space, and a thoughtfully designed primary bedroom with an indent ceiling and custom MDF feature wall. Additional highlights include a side entrance to the basement with 2 windows—ideal for future development, step lights on the stairs, window blinds throughout, and a double detached garage. Located in a growing family-friendly neighborhood close to schools, parks, and shopping. (id:62055)
Exp Realty
1404 Latta Co Nw
Edmonton, Alberta
Your search stops here! This beautifully renovated bi-level in the prestigious community of Leger is truly move-in ready! With nearly 2,300 sq. ft. of living space, this home boasts modern updates, abundant natural light, and a smart layout. The main floor features a bright living room with a stone fireplace, a stylish kitchen with new cabinets, granite counters, & nook, plus two bedrooms, a den/dining (or 3rd bedroom), and full bath. Upstairs, the spacious primary suite offers a walk-in closet and luxurious ensuite with jacuzzi tub. The finished basement includes a large family room, additional bedroom, full bath, and plenty of storage. Outside, enjoy a huge corner lot with a newer deck, fire pit, large shed, and extra windows that keep the home bright. Not to mention a NEW ROOF (2024)! All this just steps to schools, parks, Terwillegar Rec Centre, trails, shopping, transit, and major routes. A one-of-a-kind property in an unbeatable location! Do not hesitate on this one! Exceptional value being offered! (id:62055)
Century 21 All Stars Realty Ltd
4151 Alexander Wy Sw
Edmonton, Alberta
This immaculate 2-storey in Allard offers 1,977 sq ft of thoughtfully designed living space, backing onto a walking path and within walking distance to a K–9 school, pond, and hockey rink. The main floor features 9’ ceilings, hardwood flooring, a bright living room with gas fireplace, and a chef’s kitchen with granite countertops, induction stove, walk-thru pantry, and rich cabinetry. The dining area opens to the beautifully landscaped southwest-facing backyard, perfect for summer gatherings. Upstairs, the primary suite is your private retreat with dual walk-in closets and a 5-piece ensuite with granite. Two additional bedrooms, a spacious bonus room, laundry, and a 4-piece bath complete the level. The unfinished basement awaits your personal touch. Highlights include: newer central air-conditioning (2022), newer Induction stove (2023), double attached garage, mudroom with powder room, and proximity to major roadways, shopping, and everyday amenitie. (id:62055)
Initia Real Estate
5424 55 Av
Wetaskiwin, Alberta
First Home Buyer Alert! Perfect for your first home! Good sized kitchen & dining area, next to huge living room. Upper floor has 2 bedrooms and a 4-pc bath, lower floor has laundry as well as a bedroom/den, and a rec-room. Storage is massive under the main level, with access from the lower level. Huge double detached garage, insulated and heated. Close to school & play ground. (id:62055)
Royal LePage Parkland Agencies
13407 66 St Nw
Edmonton, Alberta
Development opportunity! The property and next door, 6508 134 AV (E4456617) - these two Properties are in the process of REZONING (RS to RSMh12) and SUBDIVISION to create THREE approx. 550m2 lots (Lot1A, Lot1B, & Lot1C ). Lot1A $450,000, Lot1B $450,000, Lot1C $450,000. The seller prefers to purchase all together for $1,350,000. The Buyer can still get mortgages. The two properties are rented. 6508 134 Ave(E4456617) is tenant-occupied at $3,000/month. The subject property, 13407 66 Street, is renting at $1,900/month. All properties are sold “as is, where is.” (id:62055)
Maxwell Polaris
#414 12035 22 Av Sw
Edmonton, Alberta
Welcome to Rutherford Landing, located within walking distance to nearby nature, shopping, restaurants, schools and other amenities. Enjoy morning coffee with pond views from the top floor unit. New carpets, granite countertops, and in-suite laundry. This 2-bedroom unit is the perfect blend of convenience, and thoughtful design. Now non-occupied, this unit has pride of ownership, with original owners- never rented out! Complete with assigned parking steps away from the front entry, and newly-installed security cameras throughout the complex for additional peace of mind. Building features on-site maintenance and parking passes for guests. (id:62055)
Real Broker
10315 149 St Nw
Edmonton, Alberta
1398 Sq. ft. Luxurious half duplex in sought after Community of Grovenor. Great for passive income and R&B and all the furnishings stay. This Elegant Contemporary John Maxwell build is designed to connect the owner to natures simple elements. Great color themes,oversized windows for plenty of natural sunlight and locations this building as the mantra to provoke elegance and sophistication. The main floor has a 2 pce bathroom,the kitchen and living/dining room is an open concept allowing a great flow. The second floor features a generous Master bedroom with a 4 pce en-suite and his/her closets.There are 2 additional spacious bedrooms another 4 pce bath and laundry room area that completes the 2nd level. This Luxurious home has 9 foot ceilings, granite thru-out and the entrance above ground gives a majestic look, it also has a separate entrance to the finished basement with a 4 pce bathroom, 4th bedroom and family room. Great location close to MacKinnon Ravine, shopping and easy access to Downtown. (id:62055)
Maxwell Polaris
#701 11503 100 Av Nw
Edmonton, Alberta
WOW FACTOR, DREAM LOCATION and Upgrades Galore! Welcome to Le Marchand Tower, where timeless historic elegance is seamlessly blended with modern style and functionality. This beautifully reimagined condo in one of Edmonton’s most iconic buildings is sure to leave a lasting impression. Renovated top to bottom, this spacious unit features two bedrooms, two full bathrooms, ample storage in suite laundry and a show-stopping kitchen and open-concept living space perfect for entertaining. With two private patios and stunning River Valley and downtown views, it offers the ultimate downtown lifestyle. Need more room to host? Le Marchand offers exceptional amenity spaces, including luxurious indoor and outdoor entertaining areas available for private bookings—the crème de la crème of social spaces. Complete with secure heated under ground parking. Love the decor. Lets talk more, this unit could come professionally curated with the furnishings you see during your viewing. (id:62055)
RE/MAX River City
20707 56 Av Nw
Edmonton, Alberta
Visit the Listing Brokerage (and/or listing REALTOR®) website to obtain additional information. Welcome home to this beautiful open concept home with southern exposure for lots of natural light in the kitchen/dining/living area. This home boasts a modern kitchen with hardwood floors, granite countertops, a large island, and a corner pantry. The main floor living room has a cozy gas fireplace for those cool days. The main floor also has a convenient laundry area and 2 piece washroom. The huge bonus room above the garage has a vaulted ceiling with lots of room for family gatherings. Upstairs is the spacious master bedroom with 4 piece ensuite (with soaker tub) and walk in closet. Two additional bedrooms and a second 4 piece bathroom complete the upstairs. This home is fenced and has mature landscaping. The attached garage is insulated and drywalled. This home is a 7 minute walk to Sister Annata Brockman school. It is also close to playgrounds, parks and shopping. (id:62055)
Honestdoor Inc
#5 3855 76 St Nw
Edmonton, Alberta
Discover your dream condo! This beautiful fully renovated 2-bed, 1-bath unit offers modern style & convenience in a welcoming community. The open-concept layout is perfect for relaxation & entertaining, w/large windows filing the space w/natural light. Enjoy cooking in the contemporary updated kitchen w/SS appliances, glossy cabinets with extra space & QUARTZ countertops. All appliances are still under extended WARRANTY from 1-3 years. Spacious & bright bedrooms provide brightness & comfortable retreat. Unit offers renovated bathroom w/lifetime warranty, brand new LVP flooring, new PAINT & baseboards. Walking distance to excellent schools, playgrounds, FreshCo, Shoppers Drug Mart makes daily life a breeze. The condo community is well-maintained by a dedicated & responsive condo board that works hard ensuring a high quality of life for all residents. With secure entry, easy access to public transportation, parks & dining options, this condo offers the perfect blend of comfort & convenience. Must see! (id:62055)
Royal LePage Noralta Real Estate
6923 51 Av
Beaumont, Alberta
Homes By Avi welcomes your family to the majestic enclave in beautiful Elan Beaumont with this stunning half-duplex, 2-storey home. LOVE where your LIVE surrounded by walking trails, tranquil ponds & community parks. This spectacular home backs onto green space & features 3 bedrooms, 2.5 baths, flex-room on main level (great space to work/study from home), upper-level family & laundry room, PLUS separate side entrance for future basement development. Numerous upgrades include, electric F/P, gas line to stove & BBQ, 9 ft ceiling height main/basement, 200 Amp, welcoming foyer w/ closet, 2 pc powder room, luxury vinyl plank flooring & quartz countertops throughout. Kitchen showcases abundance of cabinetry, centre island, chimney hood fan, tiled backsplash, walk-thru pantry & generous appliance allowance. Owners’ suite is accented with spa-like 5-piece ensuite showcasing dual sinks, soaker tub, glass shower & private WIC. 2 spacious jr rooms each w/WIC & 4 pc bath. Landscaping gift card & blind package!!! (id:62055)
Real Broker


