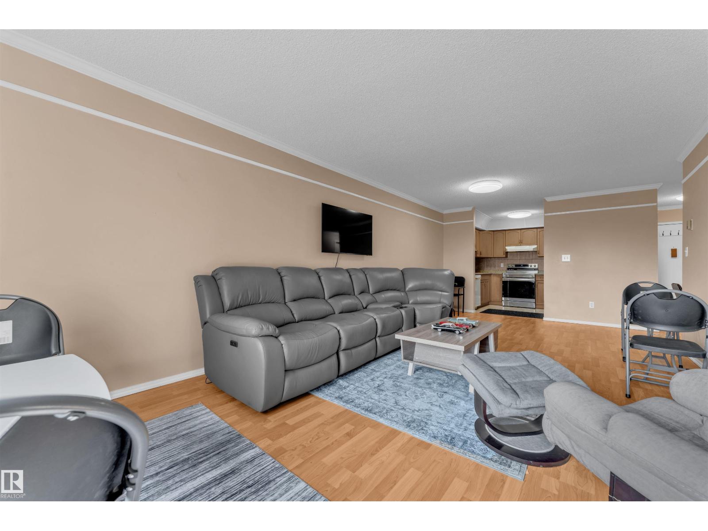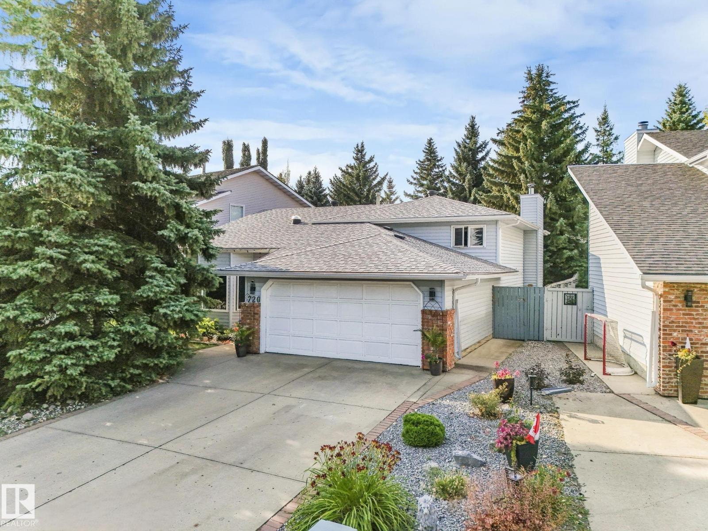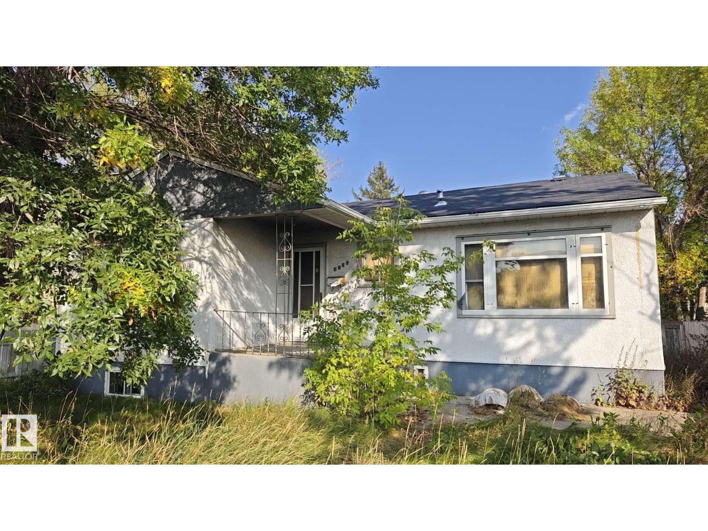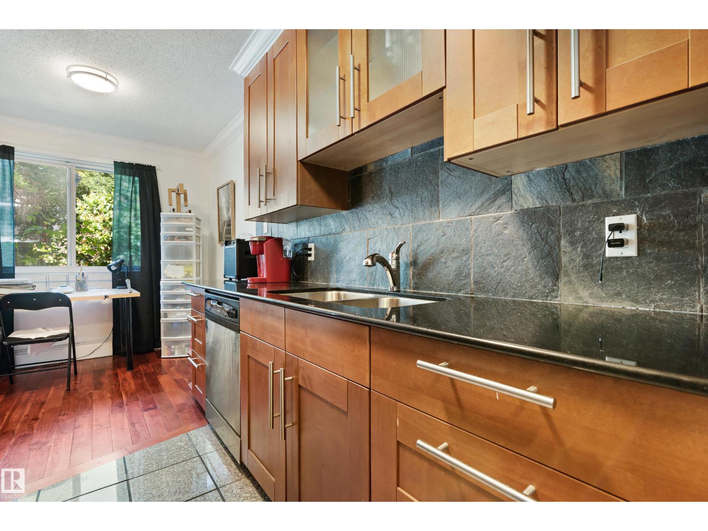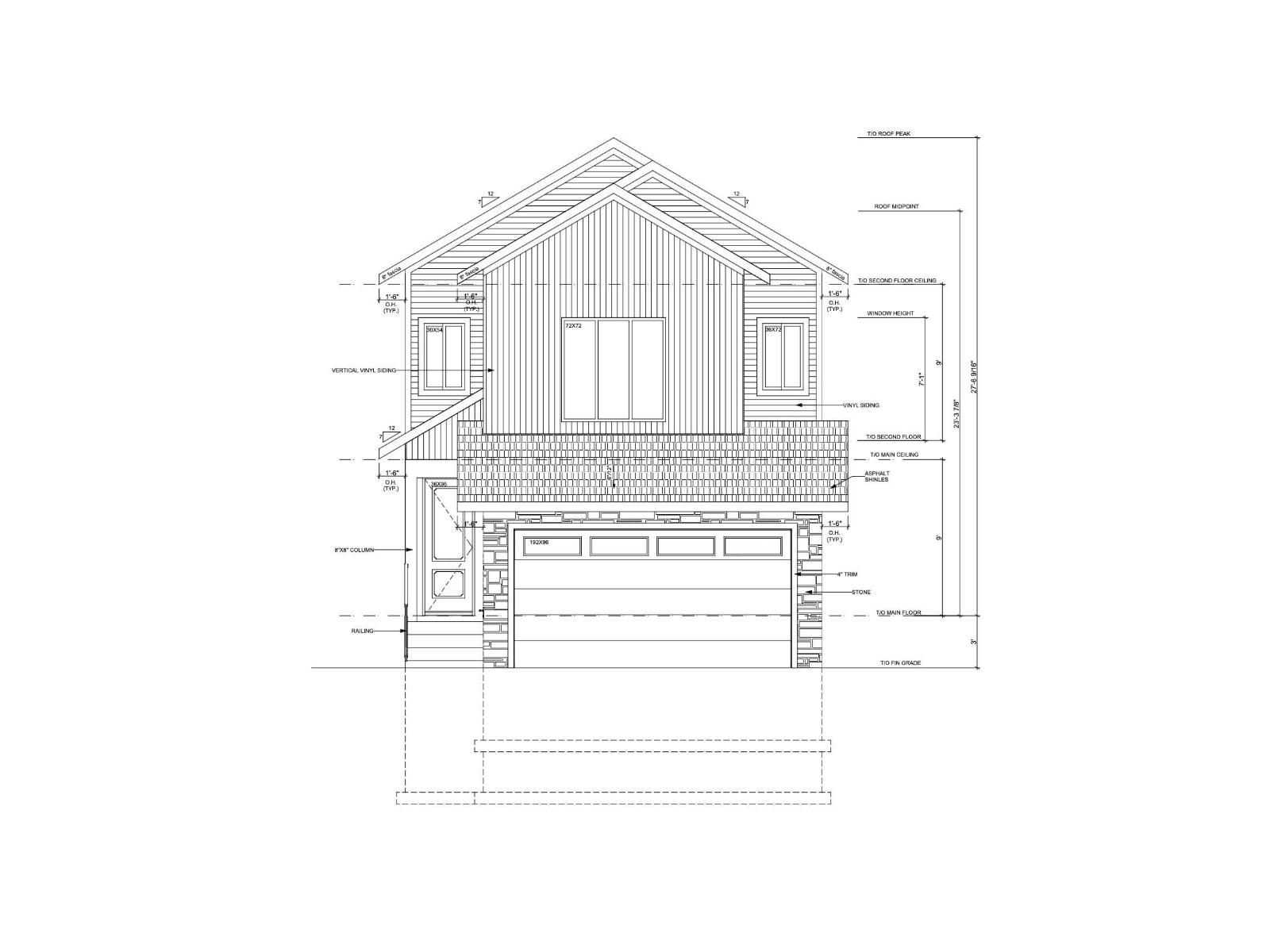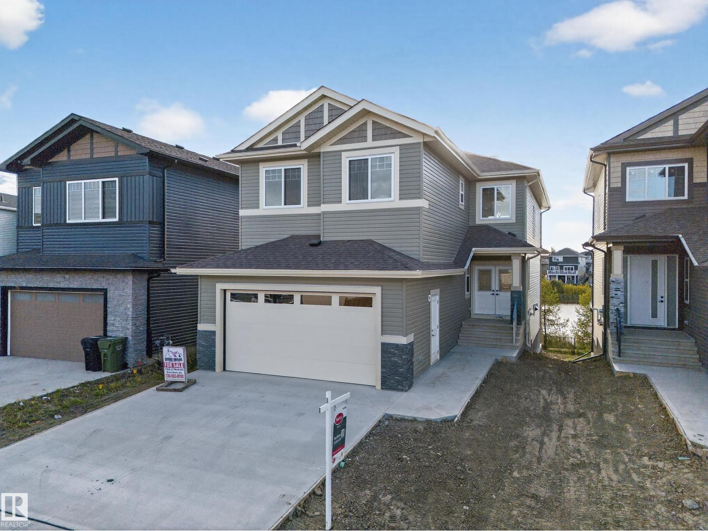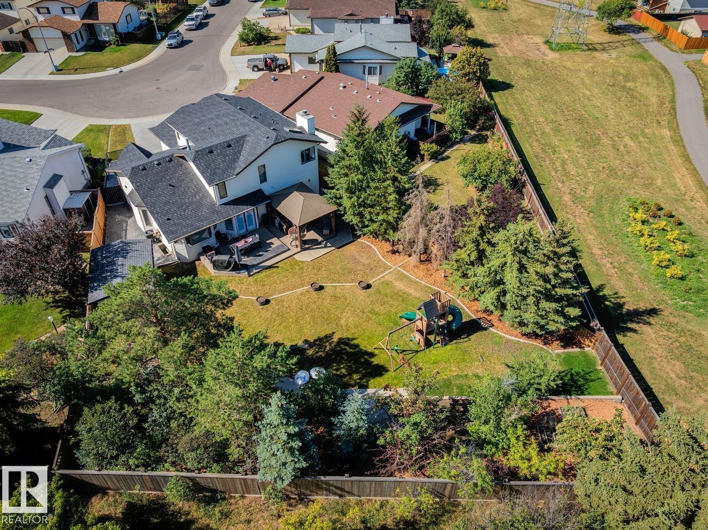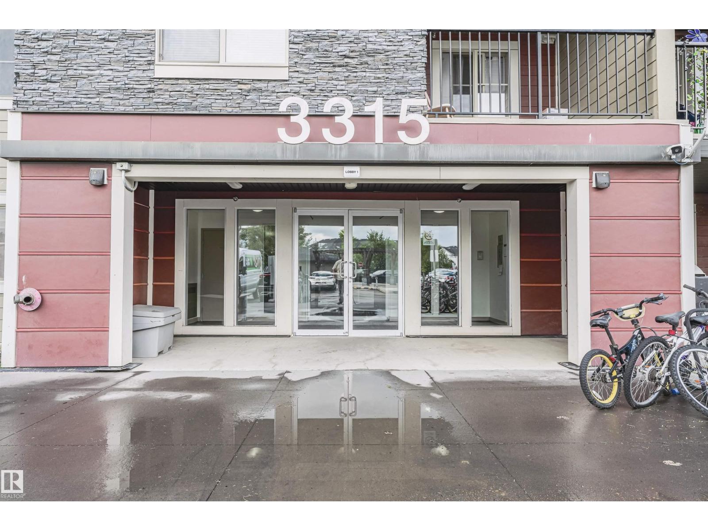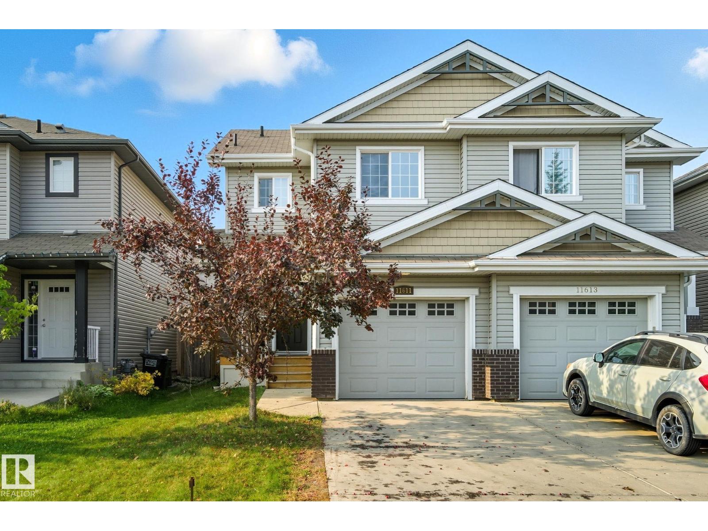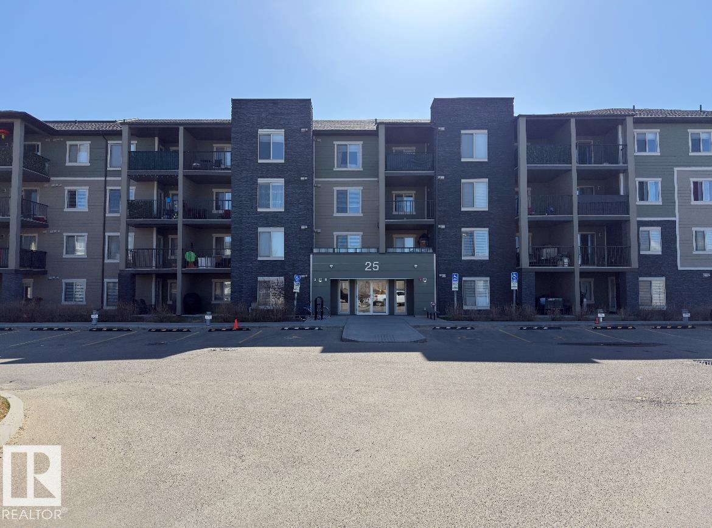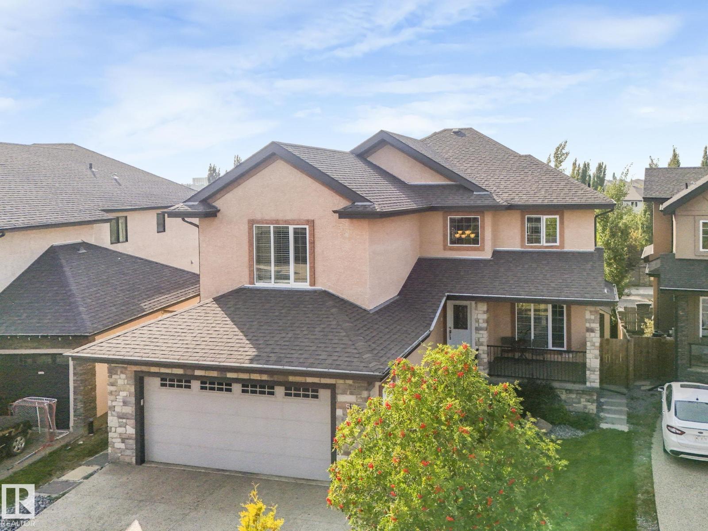#306 18020 95 Av Nw
Edmonton, Alberta
This spacious, FULLY FURNISHED unit features BRAND-NEW furniture, appliances, fixtures, and luxury vinyl flooring in the bedrooms. It offers 2 spacious bedrooms and 2 bathrooms, along with in-suite laundry and granite countertops throughout. Conveniently located within WALKING DISTANCE TO WEST EDMONTON MALL, transit options, and all major amenities, ensuring exceptional accessibility. With LOW CONDO FEES and surface parking, this property provides excellent value. Don't miss this incredible opportunity to own a comfortable and conveniently situated home! (id:62055)
Initia Real Estate
720 Hendra Cr Nw
Edmonton, Alberta
Welcome to Henderson Estates! This beautifully maintained 1415 sq. ft. split-level home offers a perfect blend of comfort and style in one of Edmonton’s most sought-after communities. Step inside to find stunning Hickory hardwood floors, vaulted ceilings, and two skylights that flood the main level with natural light. The home boasts 4 spacious bedrooms and 3 fully renovated bathrooms, including a private primary ensuite. A bright, functional kitchen opens into your dining and living areas, creating a warm and inviting space for family gatherings. New shingles were installed in 2017. The fully finished basement provides additional living space, ideal for a media room, playroom, or home office. Outside, this property truly shines. The front yard overlooks a massive park with a soccer field, baseball diamond, and playground—perfect for an active family lifestyle. In the back, enjoy your new deck, beautifully landscaped yard with a firepit, and the privacy of mature trees. (id:62055)
Royal LePage Noralta Real Estate
3520 Centre St
Calgary, Alberta
A prime development opportunity in the HighLand area .Features a conditional permit for a 6-plex . The generous 47' x 120' lot also offers plenty of scope for other redevelopment visions. Its strategic location provides easy access to Downtown and Deerfoot Trail, while immediate proximity to public transit and the future Green Line ensures exceptional connectivity and future growth potential. Sold in as-is condition for land value. (id:62055)
Mozaic Realty Group
#201 10625 83 Av Nw
Edmonton, Alberta
Fantastic opportunity in Strathcona! Just a short walk to the U of A and even closer to Whyte Avenue, this extremely well maintained, remodeled condo is perfect for a first time buyer or investor. This unit is a good size with a functional layout, the kitchen features upgraded cabinets and countertops and there is newer flooring throughout. The bedroom is a good size with closet space to match and has insuite laundry too. This condo also has an upgraded bathroom and plenty of storage. Close to all amenities, this condo is in a fantastic location! (id:62055)
Maxwell Polaris
240 Crystal Creek Dr
Leduc, Alberta
Discover this exceptional new build, crafted for style and comfort. 2-storey home with SPICE KITCHEN in Leduc, Backing onto a beautiful Green Space for full privacy! 2,100+ sq. ft., it features 4 beds, 3 full baths, a MAIN floor BEDROOM with FULL BATH, Beautiful Bonus room , and a spa-like primary suite. The open-to-above living area, 9-ft ceilings on all levels, side basement entrance, and garage drain add modern convenience. Enjoy high-end finishes like luxury vinyl plank, dual-tone cabinets, quartz counters, MDF shelving, and a spice kitchen. Customize your finishes! Minutes from Costco, Outlet Mall & Airport. (id:62055)
Exp Realty
Century 21 All Stars Realty Ltd
472 Roberts Cr
Leduc, Alberta
**WALKOUT and backing to POND in LEDUC** Step through the grand entrance into a spacious open-concept main floor, thoughtfully designed for seamless flow between living, dining, and entertaining areas. The heart of the home is a gourmet kitchen paired with a secondary spice kitchen, perfect for passionate cooks and effortless hosting. Large windows invite natural light to brighten the living space, while a cozy fireplace adds an extra layer of warmth and charm. A dedicated den on the main level offers flexibility as a home office or guest room, while a mudroom adds daily convenience. Upstairs, you’ll find a luxurious primary suite with a spa-inspired ensuite and a spacious walk-in closet. Three other spacious bedrooms upstair .Enjoy outdoor living on the covered deck or balcony, ideal for morning coffees or evening sunsets. The home is complete with a generously sized garage. (id:62055)
Maxwell Polaris
16223 98 St Nw Nw
Edmonton, Alberta
Situated on one of the LARGEST LOTS in North Edmonton (just under 11,000 sqft), this upgraded 2-storey offers 5 bedrooms, 4 baths, and over 3600 sqft of living space. The main floor features a bedroom, formal living room, family room, dining area, and spacious kitchen. Upstairs you’ll find 3 massive bedrooms, including a primary with 5-pc ensuite. The finished basement boasts a huge rec room, additional bedroom, and full bath. Over $25,000 was invested into the ultimate garage with epoxy floors, new bar, and garage door. Endless features include A/C, separate basement entrance, newer roof, furnace, hot water tank, paint, carpet & hardwood, stamped concrete, gazebo, and more. A rare opportunity on a premium lot with room to entertain, grow, and enjoy for years to come. (id:62055)
Royal LePage Arteam Realty
#124 3315 James Mowatt Tr Sw
Edmonton, Alberta
Perfect for first-time buyers or investors, this spacious 2-bedroom condo offers a bright and inviting living space . Additional features include UNDERGROUND parking for added security and comfort This well-appointed home combines comfort and functionality with easy access to the shopping, dining, and everyday amenities. (id:62055)
Nationwide Realty Corp
11611 17 Av Sw
Edmonton, Alberta
Location Location Location! Welcome to this affordable home in the desirable community of Rutherford. Featuring a front-attached single garage and offering over 1440 sq. ft. of living space, this 3-bedroom, 2.5-bathroom property is ideal for families or first-time buyers. The main floor is finished with tile and hardwood flooring, a bright open-concept layout, and a kitchen complete with pantry and patio doors leading to the deck. Upstairs you’ll find a spacious primary suite, two generously sized guest bedrooms, and convenient full bathrooms. The home is equipped with an HRV system for energy efficiency and comfort. The open-concept basement is partially finished, giving you the flexibility to add your own finishing touches. Located close to schools, parks, shopping, and public transit, this property combines convenience with modern family living. (id:62055)
Century 21 All Stars Realty Ltd
#104 25 Element Dr
St. Albert, Alberta
Discover this amazing two bedroom unit in Erin Ridge Gate! Perfect for first time homebuyers. Just off the entrance is the main four piece bathroom. The kitchen has tile backsplash, stainless steel appliances, GRANITE countertops and a eating bar. The kitchen seamlessly flows into the living and dining areas- perfect for entertaining guests. The cozy living room has access to the patio to enjoy your morning cup of coffee. The PATIO also has easy access to the unit- convenient for unloading groceries etc. Two bedrooms, INSUITE LAUNDRY and a assigned outdoor parking stall complete this great unit! Close to public transportation, shopping and schools, this property is in the heart of everything you need. Don't miss out on this opportunity to own a piece of Erin Ridge Gate! (id:62055)
Exp Realty
515 Callaghan Pt Sw
Edmonton, Alberta
Welcome to Callaghan Point! One of South Edmonton's most desirable pockets. Truly a rare find. Beautiful, bright 2957 sqft 2-storey home w/ a walkout basement & SECOND KITCHEN. Enjoy the SW yard exposure flooding this home w/ natural light w/ expansive windows, elegant hardwood floors, open concept main floor living, perfect for hosting family & friends w/ a huge chef inspired kitchen, gas range, s/s appliances & quartz counter tops. Step onto the deck with SW views, perfect for those summer sunsets. Main floor is complete with an office, full bath & greet room off the foyer. Walkout basement offers a meticulous second kitchen which feels like most homes primary kitchen flooded with light with quality reno's shining. Spacious living room w gas F/P, 2 bedrooms & full bath complete the basement. Upstairs, you'll find a massive primary retreat w/ a 5 pc ensuite & a walk-in closet, 2 secondary bedrooms w/ a 4 pc bath, and a huge bonus room w/ vaulted ceilings. Stay cool all summer w A/C. Amazing opportunity! (id:62055)
RE/MAX Elite
#404 1144 Adamson Dr Sw
Edmonton, Alberta
Welcome to top-floor living in the sought-after Elan Building. This bright and spacious two bedroom two bath suite features 9' ceilings, quartz counter tops throughout, maple cabinets, stainless steel appliances, glass tile backsplash, walnut laminate flooring, pendant lighting, convenient in-suite laundry, a pantry and a built in tech centre with extra storage. The primary suite includes a walk-through closet and 4-pc ensuite, while the second bedroom is ideal for children or guest. Unit comes with a titled heated underground parking stall and storage cage. The building features a social room with wet bar and pool table and a well equipped fitness room. Unit also has view of Blackmud Creek Ravine, just minutes from the Anthony Henday, shopping, walking trails, public transit and schools! Elan Condo consistently awarded recognition by Edmonton Police Service for maintaining security standards in accordance with crime-free multi-housing program. (id:62055)
RE/MAX Excellence


