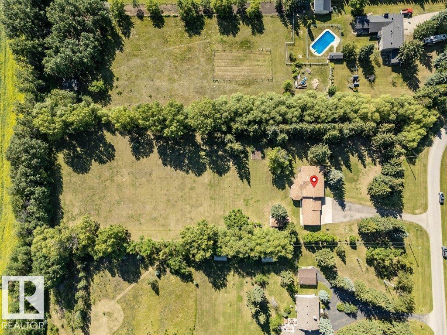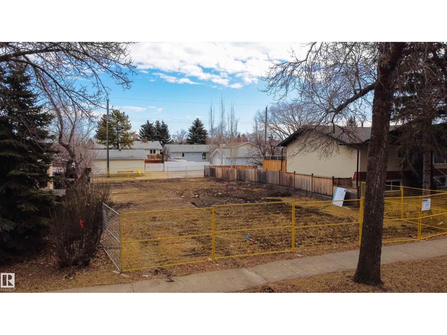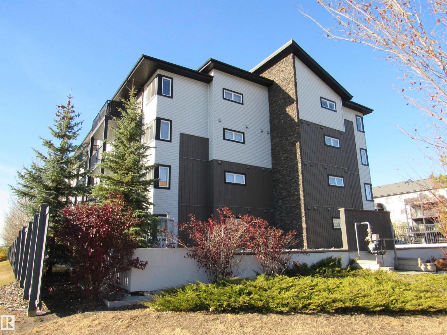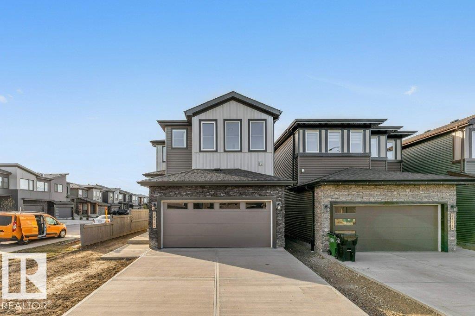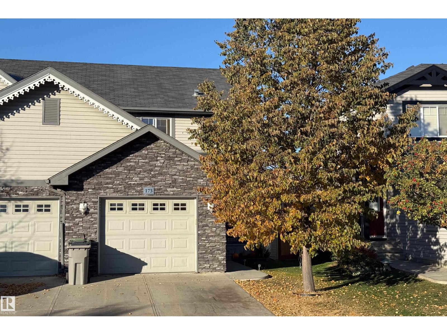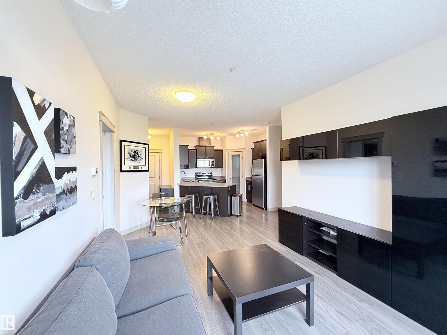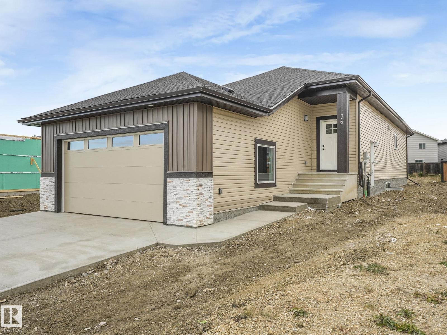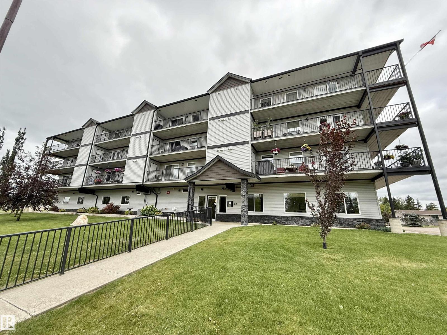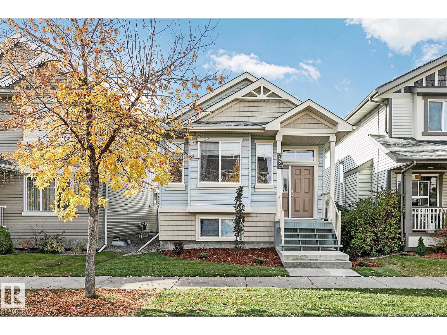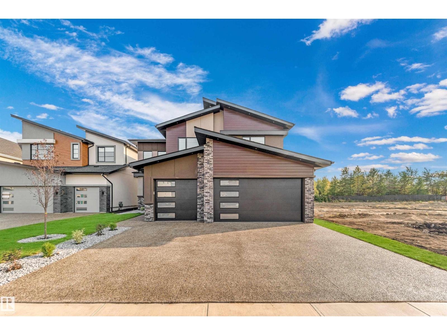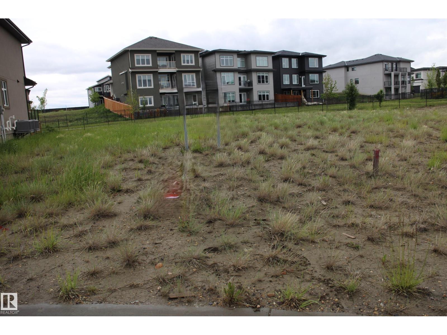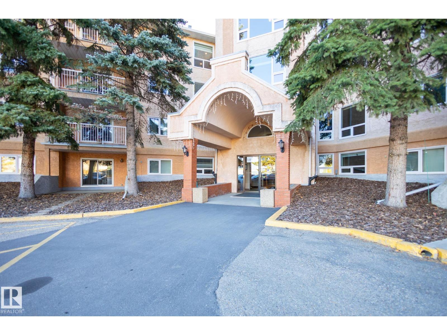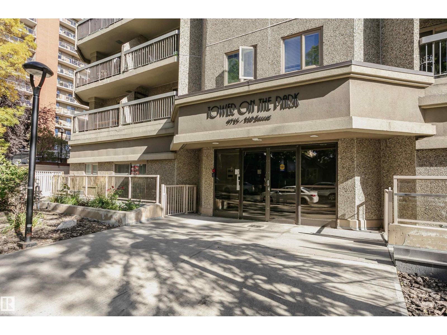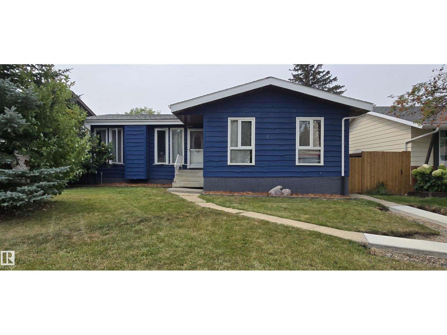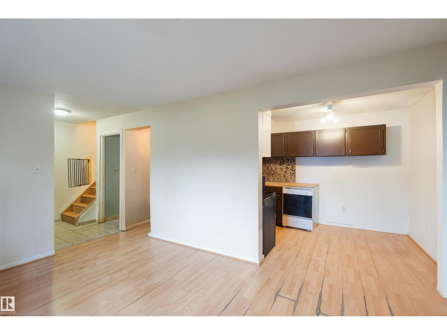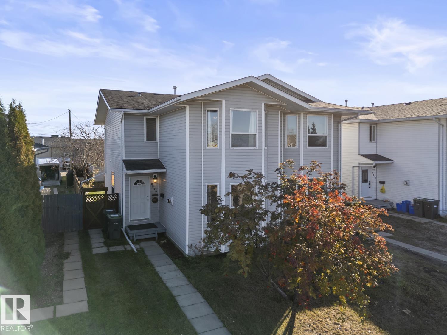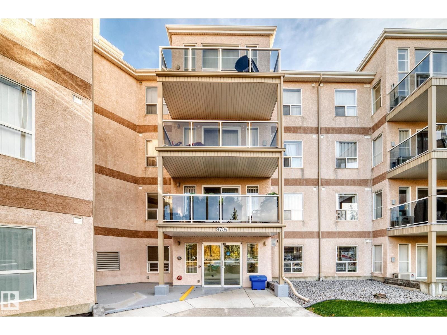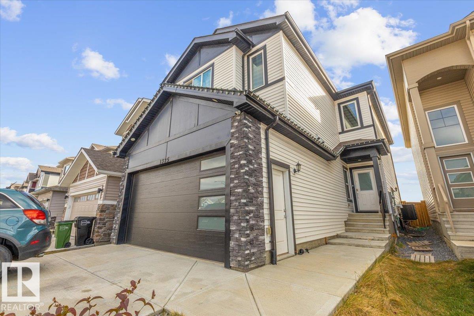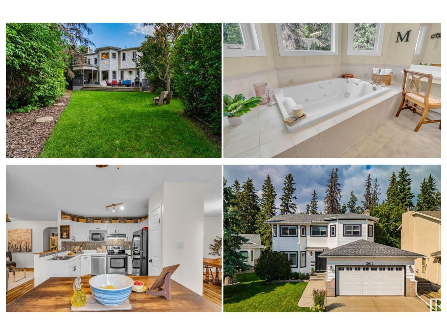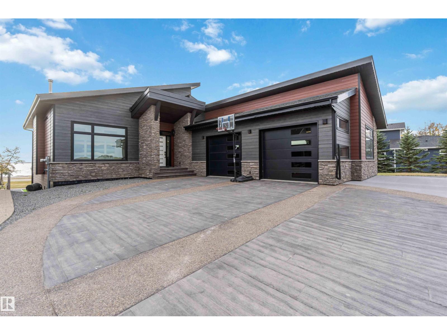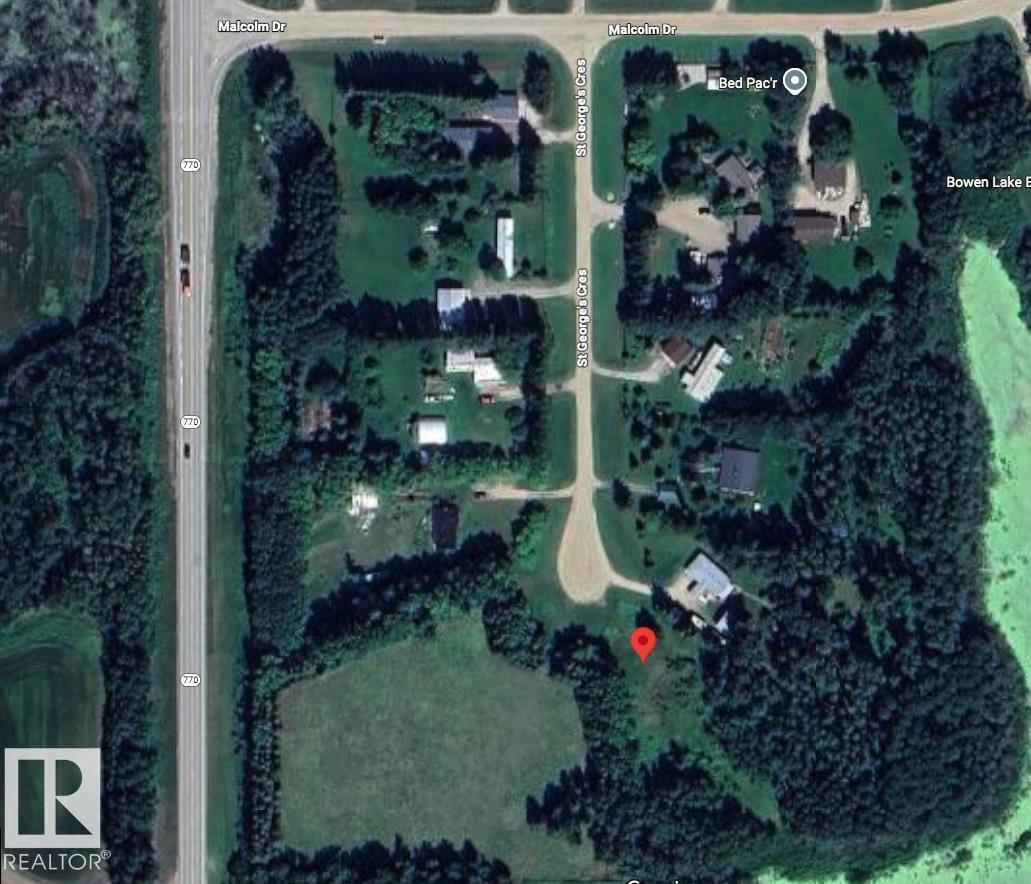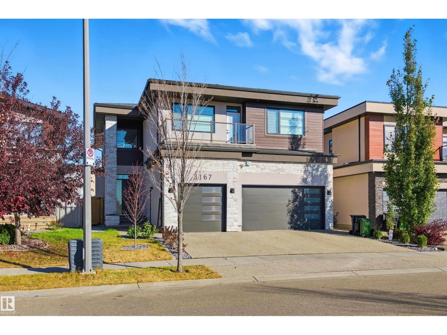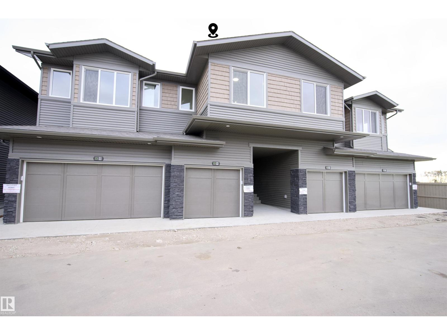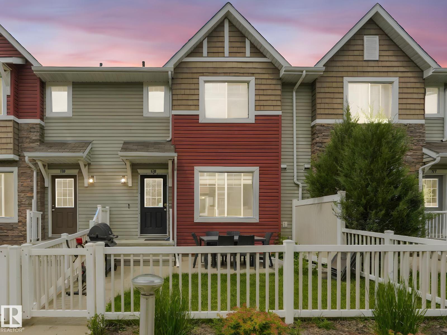23-51514 Rge Rd 261
Rural Parkland County, Alberta
Just minutes from Edmonton, this beautifully kept Bi-level sits on 2.99 acres with paved access right to the door. The 1,683 sq ft main floor features a spacious living/dining area. A bright & spacious kitchen has island w/ hidden compartment & full stand-up fridge and freezer. In addition, the sunny eating area has access to the multi-use sunroom. Along with the 4-pc main bath, there are two bedrooms up, including a primary with 4-pc ensuite and large walk-in closet w/ dresser. The fully finished basement offers amazing flexibility with a second kitchen, recreation room, two more bedrooms, 4-pc bath, flex room, wine/cold room, and generous storage. Perfect for hobbyists, there is a large garden/storage shed, 4 car oversize garage, and loads of space to create. Mature trees line the lawn, an abundance of berries, with peaceful farmland at the rear. A rare mix of space, comfort, and convenience. See Info Pack available. (id:62055)
RE/MAX Excellence
12219 45 St Nw
Edmonton, Alberta
Welcome to the up and coming neighborhood of Bergman. This 55' X 124' lot along a quiet tree lined street is ready to go for future development. Conveniently located to Concordia University, Yellowhead and all your shopping needs. (id:62055)
Initia Real Estate
#234 504 Albany Wy Nw
Edmonton, Alberta
This one is just easy. Well cared for this two bedroom two bath unit has a great layout. Perfect for shared living with the kitchen and living area in the middle with an ensuite in one bedroom and the second bath outside the door of the second. You'll have to fight over who gets the huge walk through closet though. Storage is not a problem in the kitchen or with closet space and the kitchen features a sit up island. Titled underground parking completes the unit. The Elements At Albany is a well managed building with clean common areas that are in great shape. Located in a great neighbourhood with lots of shops and restaurants. Pets are allowed with board approval. (id:62055)
RE/MAX Results
5442 Kootook Rd Sw
Edmonton, Alberta
This stunning EAST Facing quick possession home is situated on a desirable corner lot in Keswick, just steps from tranquil ponds and a nearby playground, the property features a double attached garage, a rear deck, Side Entrance, lots of windows for Sunlight from morning till evening. The open-concept main floor is anchored by a dream kitchen complete with black tone-3m quartz countertops, a full tile backsplash, 42 wood-toned cabinetry, and a spacious walk-through pantry. Sliding patio doors off the dining area lead directly to the included deck, perfect for outdoor entertaining. Upstairs, you'll find a central bonus room ideal for family gatherings, a dedicated office space/Prayer room, convenient laundry area, and a stylish 4-piece main bathroom. The home offers three generously sized bedrooms, including a luxurious primary suite with a walk-in closet and a private 4-piece ensuite. The basement includes rough-ins for future development, and the exterior comes with rough grade included. HOA TBD. (id:62055)
Maxwell Polaris
173 Rue Monique
Beaumont, Alberta
Fantastic starter level home that is move in ready. 4 total bedrooms, 4 bathrooms, fully finished basement, attached garage. Large open main floor with dark hardwood flooring throughout. Kitchen boasts granite counters, tiled backsplash, new dishwasher/microwave hoodfan, and an island great for entertaining. Walk through pantry makes it easy for unloading groceries. Also added convenience of main floor laundry. Upstairs features 3 good sized bedrooms, including a primary with walk in closet and 4 piece ensuite. Basement is fully finished with a bonus living space, oversized bedroom, AND another 3 piece bathroom. West facing backyard with deck, patio stones for seating area, and fully fenced. Walking trail behind; so much more private backyard than is typical for a multi family area. Everything you need - all that is left is move in and enjoy! (id:62055)
Maxwell Devonshire Realty
#205 4075 Clover Bar Rd
Sherwood Park, Alberta
ELEGANT CONDO LIVING… 3 TITLED PARKING STALLS INCLUDED! TWO LARGE BEDROOMS, TWO FULL BATHROOMS, AIR CONDITIONING, and a setup that makes life easy... ~WELCOME HOME!~ Out back, enjoy GREEN SPACE for morning coffee, dog walks, or just a little fresh air. Out front, SHOPS, CAFES, and everyday conveniences are right at your doorstep... no car required! But if you have wheels, you’ll love the rare THREE STALLS: two surface spots plus an UNDERGROUND stall with a CAR WASH BAY. Bring your toys, keep one for guests, or simply enjoy the freedom of choice. Inside, the layout is SMART, with bedrooms on opposite sides for privacy, a BRIGHT living area in the middle, and WEST-FACING WINDOWS that frame nightly SUNSETS from your balcony, filling the space with a golden glow. The kitchen is both stylish and functional with stone countertops, a corner pantry, and plenty of cabinetry—perfect for easy weeknight dinners or weekend entertaining. OPEN CONCEPT design keeps it all connected in this Sherwood Park gem! (id:62055)
RE/MAX Elite
36 Dalquist Bay
Leduc, Alberta
Tucked away on a quiet and private cul-de-sac, this beautiful custom built bungalow offers the ideal blend of comfort, space, and design potential. Sitting on a large, perfectly shaped lot, it’s the perfect canvas to create your dream backyard—with plenty of room for relaxation, play, or entertaining. Inside, the layout is designed for hosting friends and family, featuring open living spaces that flow effortlessly from room to room. The primary suite serves as a private retreat with a spa-inspired ensuite and walk-in closet, while the secondary bedrooms are generously sized—each offering its own walk-in closet, and one featuring a Jack-and-Jill style bathroom that doubles as a private ensuite. The spacious basement leaves future design potential to create your custom space to fit your wants and needs ! Located in the fast-growing, highly sought-after community of Meadowview, Leduc, this home perfectly balances privacy, function, and lifestyle—making it an exceptional choice for modern family living. (id:62055)
Exp Realty
#302 4614a Lakeshore Dr
St. Paul Town, Alberta
Beautiful Lakeview Condo – Adult-Only Building Enjoy carefree living at Lakeview Terrace! This immaculate condo offers a bright and spacious layout with stunning views overlooking the lake. Relax on your private terrace and take in the peaceful scenery across from Lagasse Park. The adult-only complex is quiet and well-maintained, featuring secure underground heated parking and elevator access. Pride of ownership shows throughout—just move in and enjoy the comfort, convenience, and tranquility of lakeside condo living! (id:62055)
Century 21 Poirier Real Estate
7822 Schmid Pl Nw
Edmonton, Alberta
Nestled in the heart of South Terwillegar’s family focused community, is this ideal home with over 1500sqft of finished living space. This 4-level split showcases an east-facing living room to best enjoy the beautiful sunrises! The vaulted ceilings & open concept extend to a spacious kitchen with quartz countertops & tiled backsplash. The master suite with walk-through closet & attached 4-piece bath can be found on the upper level. An additional bedroom & reading/yoga nook complete the upper floor. The lower level includes a 3rd bedroom, 3-piece bathroom & west facing family room with cozy corner gas fireplace. Patio doors open out to a huge deck & yard. A new roof, front walk & stairs & professional landscaping front & back make this move-in ready. This prime location blends easy access to local schools & amenities expansive green spaces & nature as well as the Henday & Terwilliger Drive. (id:62055)
Real Broker
715 165 Av Ne
Edmonton, Alberta
Magnificent 3100 sqft house on 42 PL with 2 MASTER BEDROOMS, 2 OPEN TO BELOW living areas, where luxury and functionality meet! Prepare to be wowed by MODERN STYLE GOURMET KITCHEN, accompained by a convenient SPICE KITCHEN with a gas line. The main floor's elegance is highlighted with tile flooring, versatile BEDROOM with 3pc bath-perfect for guests or multi-generational living. Upstairs continues to impress with huge bonus area that overlook the living spaces, making the home feel even more expansive. A primary suite featuring 5pc ensuite, walk-in closet & second master with 3pc ensuite adds signficant value. Two more bedrooms with common bath & laundry area completes this level. With its exceptional curb appeal, STUCCO exterior & SEPARATE ENTRANCE to unfinished basement, the house is not only beautiful but also an affordable investment that can appreciate in value. With spacious TRIPLE GARAGE & A GIANT BACKYARD, this home provides everything you need to host gatherings & enjoy their hobbies. MUST SEE!!! (id:62055)
Maxwell Polaris
3044 59 Av Ne
Rural Leduc County, Alberta
Beautiful pie lot in Royal Oaks with green space & walking trails behind. Inside a cul-de-sac, surrounded by beautiful million dollar homes, ready for you to build your dream home! Municipal water & sewer services in this area, low maintenance living just outside the city. Estimated a 44' building pocket. Excellent location, close to Edmonton International Airport, shopping, golf & Highway 2. (id:62055)
Royal LePage Gateway Realty
#404 10935 21 Av Nw Nw
Edmonton, Alberta
Welcome to maintenace free living in the community of Keheewin. This top floor unit with great views features 2 generously sized bedrooms, 2 bathrooms and an open concept floorplan. The primary suite boasts its own 4 piece ensuite and closet. The kitchen has ample counter and storage space. Next to the kitchen is a designated area for your dining table which flows into the living room featuring breath taking views from the balcony of the local community park. The complex has many amenties including a serene library, well equipped fitness room and a vibrant social room c/w pool table, shuffle board and darts. This is your chance to live amongst an active and friendly +55 community that host regular social events. Come see what the fuss is all about. (id:62055)
Royal LePage Gateway Realty
#504 9715 110 St Nw
Edmonton, Alberta
Upgraded 2-Bedroom/2-Bathroom concrete high-rise unit with heated underground parking in desirable downtown Edmonton! The kitchen was completely upgraded in 2015, including modern cabinetry, stainless steel appliances and an eat-in breakfast nook. The unit comes with a sizable primary bedroom with 3-piece ensuite bath, in suite laundry, a second bedroom and a full 4-piece bath. The unit has tile and newer wide plank vinyl plank flooring throughout (no carpet) and comes with a spacious living room and large in-suite storage room. The wide, west-facing balcony provides unique, amazing views of the parliament building and condo fees include ALL UTILITES! Steps from the LRT, river valley, shops and all amenities, this property is a must see! (id:62055)
Sterling Real Estate
1736 61 St Nw Nw
Edmonton, Alberta
Great family home situated on a large lot in Meyokumin. Over 1,100 sq ft of main floor space includes the primary bedroom with a 2-piece ensuite, the main bath, and 2 additional bedrooms. A large sunken living room with the kitchen and dining area, overlooking the deck and expansive backyard. The finished basement includes a large family room with a bar area, a four-piece bath, and a large den. There are numerous storage spaces and closets in this home, and with the oversized heated double garage, the storage possibilities are endless. NEW WINDOWS, SLIDING GLASS DOOR and BACK DOOR - all installed in 2022. SHINGLES REPLACED in 2021, and additional attic insulation was also done, along with a NEW HWT. Most of the back yard fence was replaced within the last few months. (id:62055)
Homes & Gardens Real Estate Limited
#15 14205 82 St Nw
Edmonton, Alberta
INVESTOR ALERT! This well-maintained home offers a bright and spacious layout with an open living area, functional kitchen, and comfortable bedrooms. Originally configured with three bedrooms, the layout can easily be converted back to suit your needs. Conveniently located close to Londonderry Mall, Northgate, schools, parks, downtown, and a variety of amenities, this property combines comfort and convenience in a prime location. Don't miss this opportunity! (id:62055)
Real Broker
5415 56 St
Cold Lake, Alberta
Affordable Duplex with Heated Double Garage in Cold Lake South. Well maintained and move-in ready, this 3-bedroom, 2-storey home features laminate flooring and updated carpet throughout. The bright main floor offers a spacious living room with bay window and gas fireplace, dining area, and a nice kitchen with newer appliances. A convenient 2-piece bath with laundry completes the level. Upstairs features 3 bedrooms, including a large primary with bay window, updated 3-piece ensuite, and good closet space. The unfinished basement provides ample storage or potential for future living space. Enjoy a pretty fully fenced yard with a deck, garden beds, patio, and access to the heated double detached garage. Perfect for first-time buyers or an income property—don’t miss out! (id:62055)
Royal LePage Northern Lights Realty
#141 9704 174 St Nw
Edmonton, Alberta
Perfectly situated in the vibrant west-end community of Terra Losa, this main-floor suite offers the ideal blend of comfort & convenience — with TWO titled parking stalls, including one just steps from your patio & another secure underground! Step inside this well-maintained, air-conditioned home, where neutral laminate floors flow through the bright open living area, kitchen, & dining space. The timeless white kitchen offers plenty of counter space — perfect for meal prep or morning coffee. Enjoy the peace & privacy of the oversized patio. There is a king-sized primary bedroom & a spacious bathroom that features classic ceramic tile flooring. Additional highlights include in-suite laundry, extra storage & a separate storage locker in the parkade. This pet-friendly complex is beautifully managed and offers fantastic amenities — 3 different social rooms, fitness rooms & car wash bays. All close to shopping, transportation, Terra Losa Lake, the seniors centre and more. This is a move in ready home! (id:62055)
Maxwell Challenge Realty
1325 20 St Nw
Edmonton, Alberta
Welcome to this stunning upgraded home in Laurel, offering exceptional value and comfort beyond what you’ll find in a new build! The main floor features a versatile den or bedroom, a full bath, and a chef’s kitchen with modern finishes and a convenient side entrance—perfect for a future secondary suite. The open-to-above living room is filled with natural light from large windows, creating a bright, airy feel throughout. Upstairs, you’ll find a spacious primary suite with a luxurious 5-piece ensuite and his-and-her closets, plus two additional bedrooms and another full bath. The fully finished basement (with permits) includes a second kitchen, two bedrooms, and an extra room, ideal for extended family. Enjoy move-in-ready features like A/C, a fenced yard, and a completed deck—no builder delays or hidden costs! Close to schools, shopping, Meadows Rec Centre, and major routes, this home truly has it all! (id:62055)
One Percent Realty
3912 26a Av Nw
Edmonton, Alberta
Welcome to this beautifully maintained 4-bedroom home, with double attached garage is perfectly situated on an expansive lot that backs onto peaceful greenspace—offering exceptional privacy and space for the whole family. Upstairs, you’ll find four generously sized bedrooms, including a stunning primary suite that overlooks the backyard. The luxurious ensuite features a two-person soaker tub, a separate shower, and a serene view of the mature trees outside. The main floor offers kitchen, laundry, separate dining room and two spacious living rooms—one with a cozy wood-burning fireplace—ideal for both entertaining and quiet nights in. Step outside to your huge, private backyard oasis, complete with a deck and surrounded by mature trees. Whether you're hosting summer BBQs, enjoying morning coffee, or watching the kids play, this outdoor space is truly special. The finished basement adds even more versatility and entertainng space with a second wood-burning fireplace, and built-in bar area. Such a rare find! (id:62055)
RE/MAX Excellence
141 Lakeshore Dr
Rural Camrose County, Alberta
Welcome to this stunning lakefront home in Pelican View Estates, where luxury, smart technology & year-round recreation meet! This beautifully designed retreat features a full Control4 system for remote access to lighting, climate, and security, plus high-speed Starlink internet. The elegant open concept kitchen & living area offer breathtaking lake views and include a 36” induction cooktop, custom hickory cabinets, coffee bar, plumbed kegerator, & a large island. Enjoy seamless indoor-outdoor living in the 3-season room with electric screens, radiant heat, and frameless glass railings. The stamped concrete patio & driveway add elegance and durability. The primary suite includes transom windows, a steam shower, and walk-in closet. The energy-efficient ICF basement boasts a theatre room with vault door, wood stove, rec room, and cold storage. Just steps from the lake, trails, and boat launch-perfect for boating, ice fishing & skating. A spacious triple garage completes this home- All it needs is YOU! (id:62055)
Exp Realty
#13 53025 Hghway 770
Rural Parkland County, Alberta
A BUILDERS DREAM! Welcome to Lot 13 at 53025 HWY 770—an incredible opportunity to build your dream home on a beautifully treed 1.62-acre lot in Parkland County. This private, partially landscaped property is surrounded by mature trees and nature. Enjoy the peace and privacy of rural living while still being just minutes from Stony Plain and Spruce Grove. Easy access to Hwy 770, Hwy 627, and The Yellowhead makes commuting to Edmonton or surrounding areas a breeze. Nearby amenities include schools, golf courses, lakes, and hiking trails. This property is ideal for those looking to escape the city and create something truly special. Don’t miss your chance to own a piece of quiet country paradise. All this property needs is YOU! (id:62055)
Exp Realty
3167 Cameron Heights Wy Nw Nw
Edmonton, Alberta
Welcome to luxurious custom built home in cameron heights.This two storey house with 3200 sq.ft has (TOTAL 5 bedrooms) 4 bedrooms on second floor( ALL ENSUITES).primary bedroom has its separate 11x19ft balcony.Front bed rooms has nice veiw of pond and greenery and access to front balcony.Bonus room also located on second floor with 9 ft ceiling on entire upper level.MAIN FLOOR- Step in to a soaring foyer with 22-foot ceiling,living room has stunnig ceiling design and feature wall with gas fire place.Gourmet kithen has SS appliances,huge island and walk through pantry and main level has 10 ft ceiling.Dinig area has extended kithen cabinets and leads to 11x19 ft covered balcony.Main level has 5TH. bedroom/office,full bath , laundry and mudroom.Front attached triple garage insolated and finished.Basement framed with 9 ft walls as a sendary suite-unfinshed.basement has separate entry and has city secondary suite permit. (id:62055)
Homes & Gardens Real Estate Limited
#12 2710 66 Street Sw
Edmonton, Alberta
Welcome to The Orchards at Ellerslie, this is most desirable family-friendly neighbourhood. This unit comes with 3 beds, 2.5 baths with attached single car garage. The house is designed and built for modern living, This unit offers a spacious open-concept layout that gives comfort and style with bright main floor features modern kitchen with quartz countertops—perfect for both everyday living and entertaining. Upstairs, you’ll find a primary suite complete with a private ensuite, along with two additional bed rooms ideal for family or guests. Enjoy the best of outdoor living with expansive green spaces, playgrounds, sports courts, ice rinks, and exceptional community amenities designed for all ages. Located just a short walk from a bustling shopping plaza, you’ll have everything you need right at your door step—comfort, convenience, and community all in one place! (id:62055)
Exp Realty
#118 655 Tamarack Rd Nw
Edmonton, Alberta
Welcome to #118 655 Tamarack Rd NW! This modern 3-storey townhome offers nearly 1,300 sq. ft. of stylish, move-in-ready living with a double attached garage and private fenced yard. The main floor features an open layout with freshly painted walls, large windows, laminate floors, and a spacious kitchen with walk-in pantry, island, stainless steel appliances (newer fridge), and convenient laundry. Upstairs you’ll find two bright bedrooms, a full 4-pc bath, and a primary suite with walk-in closet and 3-pc ensuite. The lower level includes a generous mudroom, utility room with tankless hot water, and direct garage access. Step outside to your patio with natural gas BBQ hookup and green space—perfect for entertaining or relaxing. Located in family-friendly Tamarack near schools, parks, shopping, and major routes, this home offers the perfect blend of comfort, convenience, and value! (id:62055)
RE/MAX River City


