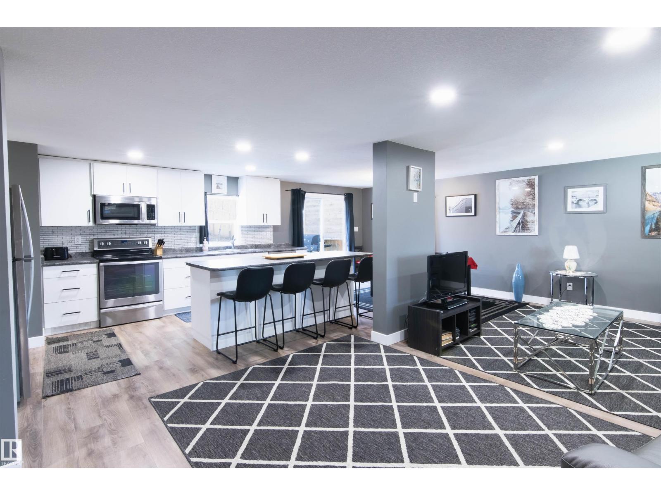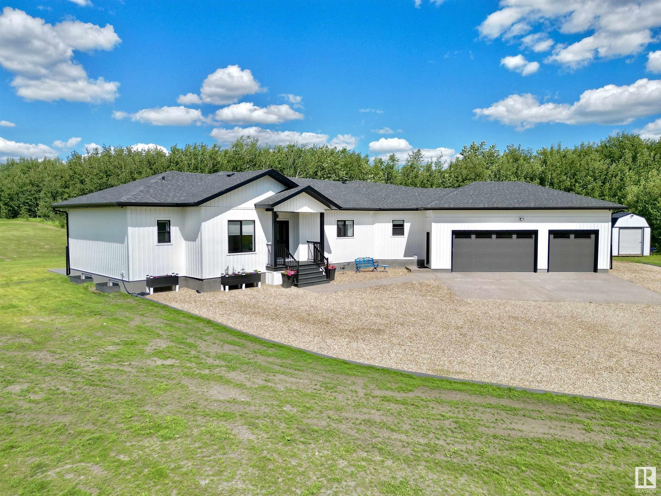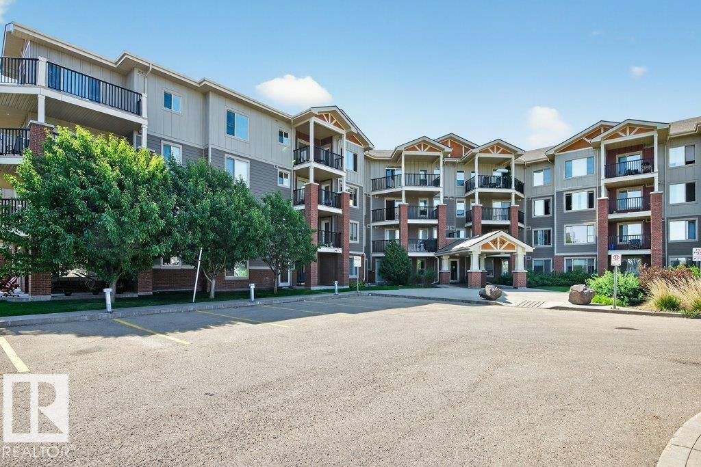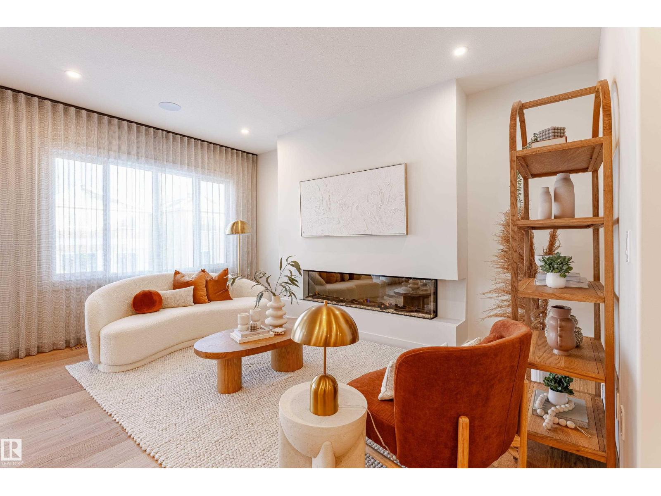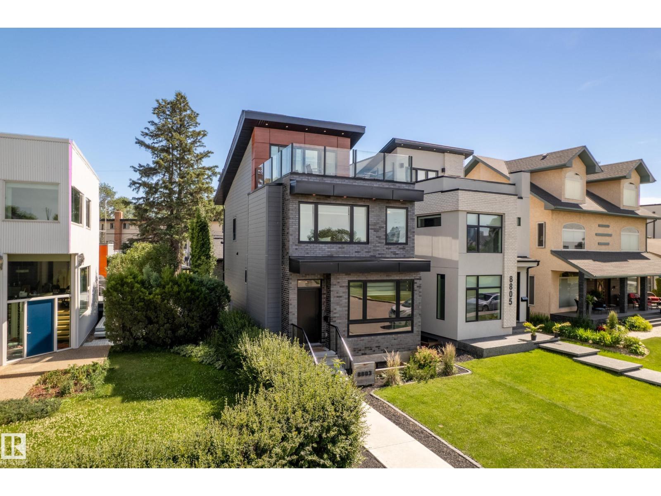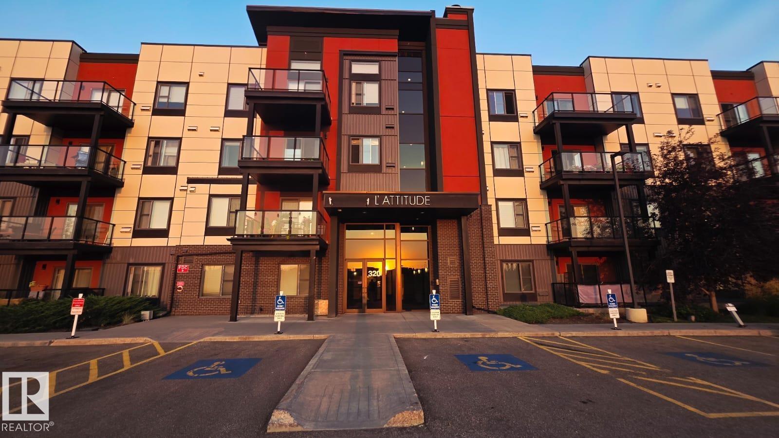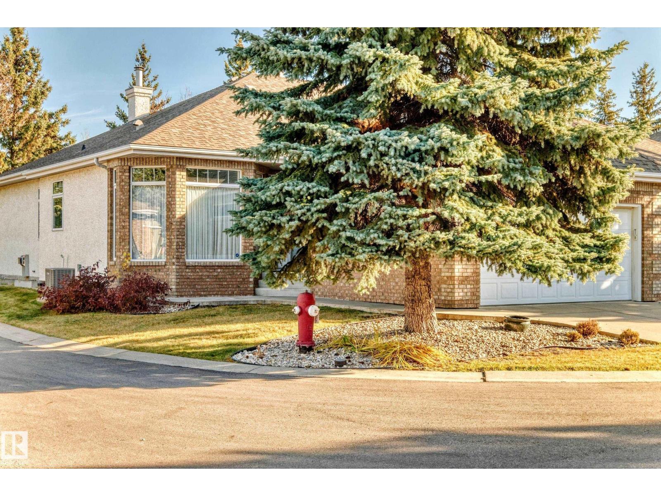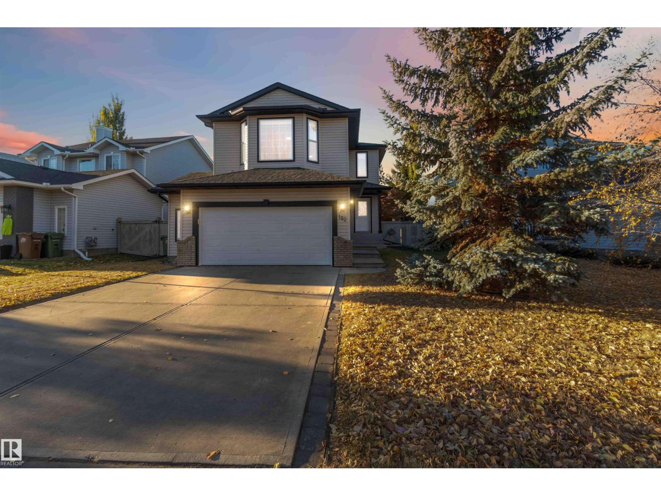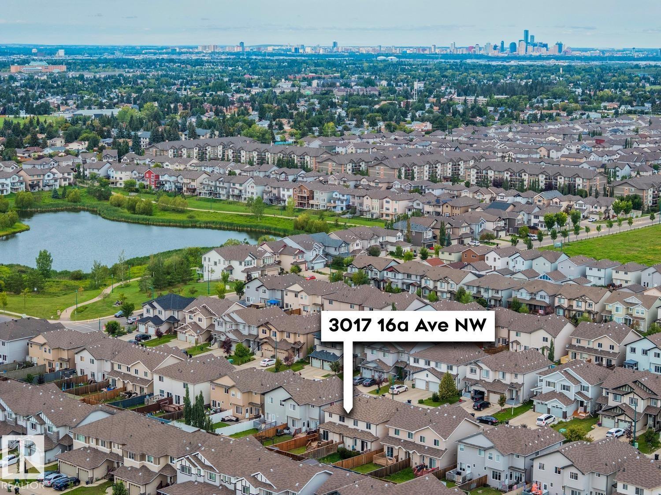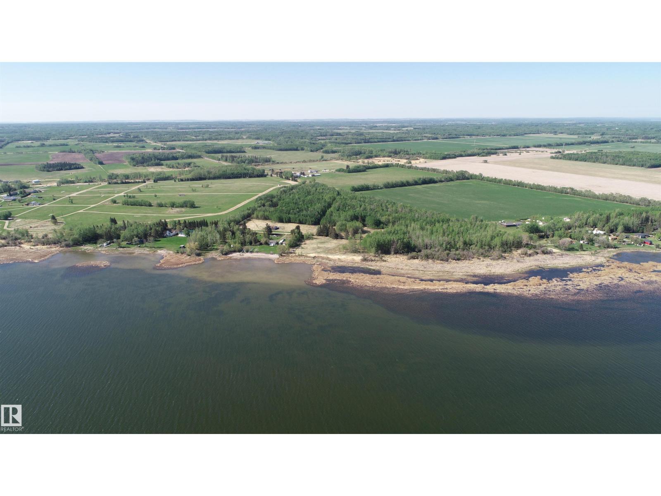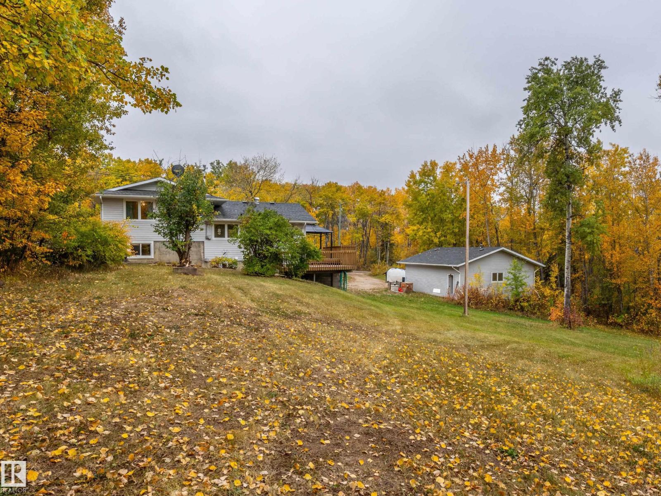#171 52343 Rge Road 211
Rural Strathcona County, Alberta
COUNTRY LIVING AT ITS FINEST! Escape the city and fall in love with this beautifully renovated bungalow in the friendly lakeside community of Antler Lake. Sitting on a private 70’ x 170’ (¼ acre) lot surrounded by trees and trails, this home blends comfort, style, and nature. Inside, everything shines—new flooring, windows, doors, lighting, bathrooms, upgraded insulation, a custom kitchen, and a new patio. The open-concept layout is bright and inviting with a spacious living room, dining area, and stunning kitchen featuring quality s/s appliances, white cabinetry, pot lighting, and a 7-ft island—perfect for family and friends to gather. The primary bedroom offers a 2-pc ensuite, plus two additional bedrooms, laundry, and a mudroom that opens onto a covered 14’ x 10’ deck. Enjoy evenings around the firepit or peaceful walks through nearby trails. Only 30 minutes to Edmonton—this home offers the perfect balance of quiet country charm and city convenience. (id:62055)
RE/MAX Elite
#197 50072 Range Road 205
Rural Camrose County, Alberta
Welcome to the perfect acreage in Camrose County! HAVE HORSES? Then this gorgeous 2000+ sq.ft bungalow is for you. Built in 2023, this home is basically BRAND NEW MINUS THE GST! As you drive up, you'll be impressed w/ the amazing curb appeal created by the high-end white hardie board, black trimmed windows & a few steps up to the gorgeous front door. Walk in to the large entry w/ a convenient 2pc. bath & large coat closet. The main floor is an open concept design w/ a CHEF'S DREAM of a kitchen. From glistening quartz countertops to the amazing gas stove accented by the gorgeous backsplash & an abundance of high-end cabinetry, this kitchen has it all and more. Looking for a glorious ensuite? Walk into the massive primary bdrm which hosts the most amazing ensuite w/ walk-in shower, his & her sinks & breathtaking tile floors. The other 2 bedrooms are also huge! The main floor laundry is a dream as well! AIR CONDITIONING, ASTORIA OUTDOOR LIGHTING & a bsmt partially finished all on 6 ACRES OF USEABLE LAND! (id:62055)
Royal LePage Noralta Real Estate
#403 3715 Whitelaw Ln Nw
Edmonton, Alberta
Corner penthouse condo with 2 bedrooms, den, two bathrooms, and underground parking! This spacious home features a bright open layout and wrap around sunny balcony. Enjoy entertaining with a dining space adjoining the kitchen and a breakfast bar. Your primary bedroom includes a two sided walk-through closet and a 3pc. ensuite bathroom with walk-in shower. The secondary bedroom is located on the other side of the unit for maximum privacy and is also ensuite to the main 4pc. bathroom. Working from home? The den makes a great home office or can serve as extra space for guests. Convenient in-suite laundry is just off the foyer and the unit comes with an underground storage locker. Close to schools, parks, trails, transit, and all the amenities at Currents of Windermere shopping centre. Available with a quick possession! (id:62055)
Century 21 Masters
4458 Kinsella Green Gr Sw
Edmonton, Alberta
Former Coventry Homes Showhome — a place that feels like home the moment you walk in. Warm wood details and 9’ ceilings on both the main floor and basement create a sense of space and sophistication from the start. The kitchen is the heart of the home, featuring stainless steel appliances, a gas stove, elegant two-tone cabinetry, tile backsplash, and quartz counters with a waterfall edge—all centered around an inviting island made for gathering. The open dining area flows seamlessly into a cozy living room with a beautiful fireplace, perfect for quiet nights or lively get-togethers. Upstairs, a raised-ceiling bonus room offers space to relax, while the primary suite feels like a retreat with its 5-piece ensuite—soaker tub, glass shower, dual sinks, and walk-in closet. Two more bedrooms, main bath, and laundry complete the level. The finished basement adds a family room, 4th bedroom, and 3-piece bath. Outside, enjoy a fully landscaped yard, deck, and double attached garage (id:62055)
Maxwell Challenge Realty
1952 Adamson Tc Sw
Edmonton, Alberta
This well maintained property has 2436ft2 A.G. floor area, total 5 bedrooms and 3 full bathrooms. Stepping into the house you'll see large sized foyer leading you to open concept floorplan with hardwood flooring, ceramic tiles and carpets. Main floor features good sized den/5th bedroom, 3pc full bath; laundry room; spacious walk-through pantry; modern kitchen with quartz countertops, textured tile backsplash, gas stove, and other stainless kitchen appliances. Open to above 18' tall living room and roomy dining room complete 9' 1st floor. Going up to 2nd floor you'll see massive sunny loft, big master bedroom with 5pc ensuite and dual sinks, additional 3 bedrooms and 3pc full bath. Other highlights include: separate entry to basement; fresh paints; back onto walking trail; close to parks and schools: about 1km to grade K-9, and less than 2km to grade 10-12 schools; 3-4 minutes to Highway 2; about 11-12min drive to EIA; 7-8min drive to South Common Shopping Centre. Well suited for a big family especially! (id:62055)
Homes & Gardens Real Estate Limited
8803 Strathearn Dr Nw
Edmonton, Alberta
Stunning 2.5-storey home on iconic Strathearn Drive with incredible River Valley and Downtown views. Offering over 2,400 sq ft of living space, this net zero home features living space with an open & bright plan, designer finishes and premium upgrades. The kitchen has a large island, 2-tone cabinetry, granite counters & backsplash and premium Bosch appliances with gas range. The living/dining areas have designer lighting, fireplace, 9' ceilings & herringbone hardwood flooring. The open stairway leads you upstairs to the primary suite with walk-in closet & 5-piece ensuite with freestanding tub + separate shower. Add'l bedroom on this level, plus a full 4-piece bath & laundry. The 3rd-floor loft offers a custom bar & a stunning rooftop terrace with panoramic views. The finished basement with ICF construction has a large rec room, add'l bedroom & full bathroom. Enjoy the professional landscaping, patio for entertaining, EV ready dbl detached garage & solar panels. Close to great trails, park, schools & more. (id:62055)
RE/MAX Excellence
#115 320 Ambleside Link Li Sw
Edmonton, Alberta
WELCOME TO L' ATTITUDE STUDIOS IN AMBLESIDE ( WINDERMERE ) BUILT IN 2014. BEAUTIFUL CONVENIENT GROUND FLOOR UNIT WITH 2 BEDROOMS, 2 FULL BATHROOMS, 2 TITLED PARKING STALLS ( 1 UNDERGROUND WITH STORAGE CAGE & 1 SURFACE PARKING STALL ), SOCIAL ROOM, FITNESS ROOM AND A GUEST SUITE. THIS UNIT HAS 9 FT. CEILINGS, OPEN KITCHEN LAY OUT WITH STAINLESS STEEL APPLIANCES AND QUARTZ COUNTER TOPS. PRIMARY BEDROOM HAS DUAL MIRRORED CLOSETS AND A FULL ENSUITE BATH. THIS UNIT ALSO HAVE A PRIVATE GLASS RAILING PATIO TO ENJOY YOUR MORNING COFFEE. GREAT LOCATION CLOSE TO ANTHONY HENDAY AND ALL AMENITIES LIKE MAJOR SHOPPING, RESTAURANTS, THEATER AND PARK. HURRY! DON'T MISS THIS GREAT OPPORTUNITY! (id:62055)
Sterling Real Estate
130 Rabbit Hill Co Nw
Edmonton, Alberta
Peaceful Living in a Welcoming Adult Community. Situated on a quiet cul-de-sac, this beautifully maintained bungalow offers the perfect blend of comfort, convenience & community. Designed with ease of living in mind, the home features a bright, open-concept, large picture windows, hardwood flooring and a 3-way fireplace. The spacious primary bedroom includes a 4-piece ensuite & walk-in closet, while the second bedroom provides flexible space for guests or hobbies. The newly renovated kitchen shines with quartz countertops, modern cabinetry, smart storage & updated appliances. Convenient main-floor laundry & thoughtful updates—new furnace with HEPA filter & AC, new shingles & attic insulation—ensure peace of mind. The basement offers a comfortable family room with fireplace, guest bedroom, 3-piece bath & ample storage space. Enjoy a relaxed lifestyle in this engaged, friendly adult community known for its beautifully kept grounds. Located walking distance to numerous amenities, everything you need is close (id:62055)
RE/MAX Real Estate
182 Erin Ridge Dr
St. Albert, Alberta
Nestled in the heart of Erin Ridge, this stunning 2-storey home blends charm, space, and fresh upgrades With 4 total bedrooms (3 up/1 down), 4 bathrooms, and a fully finished basement offering over 2400 sq feet of total living space. It's designed for comfort and versatility. The main floor boasts an open-concept layout with hardwood floors, a cozy gas fireplace, spacious kitchen with island and walk-in pantry, plus main floor laundry and powder room. Upstairs, discover a massive bonus room and three generous bedrooms—including one with a walk-in closet. Luxurious primary suite with ensuite and walk in closet. The basement offers a third living space, den, and 2-piece bath with room to expand. Outside, enjoy a fenced, professionally landscaped yard with garden beds and a gorgeous deck. Bonus: new shingles, hot water tank, fresh paint, and plush carpet throughout the upper levels—all completed in September 2025. The oversized 24x21 garage seals the deal. This home is move-in ready and waiting to impress! (id:62055)
Initia Real Estate
3017 16a Av Nw
Edmonton, Alberta
Laurel – a family-friendly neighborhood that has everything a buyer is looking for – schools, shopping, parks, walking trails & more! Step inside this spacious half duplex - 1391sqft above grade & 2029sqft of total finished living space – 2 large bedrooms both with ensuites, fully finished basement, large deck, fully fenced, with single attached garage – all located on a 2744sqft lot! You will fall in love with the bright & open feeling - from the entrance, to the living room with gas fireplace, to the kitchen with large island, pantry, ample storage & counter space & the spacious dining area. Upstairs the 2 primary suites are both a great size, with ensuites & large closets, the laundry room completes this level. The basement is open with a family room, wet bar, bathroom & more storage! Outside, enjoy the oversized deck & the fully fenced backyard. (id:62055)
RE/MAX River City
515 54411 Rge Rd 40
Rural Lac Ste. Anne County, Alberta
NOT OFTEN DOES A PROPERTY LIKE THIS COME ALONG!! 40 MINUTES WEST OF EDMONTON ON THE SOUTH SHORE OF LAC STE ANNE IS WHERE YOU WILL FIND THIS 15.5 ACRE WATERFRONT PROPERTY WITH RIPARIAN RIGHTS. YOU GET 625 FEET OF SHORELINE TO ENJOY ALL ON YOUR OWN AND THE PROPERTY IS TREED FOR PRIVACY. BUILD YOUR WATERFRONT DREAM COMPOUND OR PERHAPS THE COUNTY MAY ALLOW OTHER TYPES OF PERSONAL OR BUSINESS OPPORTUNITIES. THERE ARE OTHER ATTACHED LOTS FOR SALE AS WELL. PLEASE CHECK THE PHOTOS FOR THE LOT SIZES THAT ARE AVAILABLE. IMAGINE THE POSSIBILITIES ON THIS GEM. POWER AND GAS AT PROPERTY LINE. (id:62055)
RE/MAX Preferred Choice
42204b Twp Rd 624
Rural Bonnyville M.d., Alberta
Located just a mile from the City of Cold Lake limits, this 1.5-acre parcel nestled in the trees boasts a renovated 4-level split. The stunning country setting provides maximum privacy in the summer months and is home to various wildlife, which you can enjoy right from your kitchen window or the wraparound deck. The open-concept main floor features a brand-new kitchen with granite counters and vinyl plank flooring. Additional upgrades include new shingles, vinyl windows, updated siding, and a high-efficiency furnace.The upper level offers three bedrooms, including a primary with a 2-piece ensuite, as well as a 4-piece main bath. On the third level, you’ll find a spacious family room, a fourth bedroom, and a 3-piece bath. The fourth and final level is undeveloped and includes a convenient walkout.A detached 26’x32’ heated garage, a beautifully landscaped yard with a gazebo, and plenty of nearby walking, snowmobile, and ATV trails complete this one-of-a-kind property. (id:62055)
RE/MAX Platinum Realty


