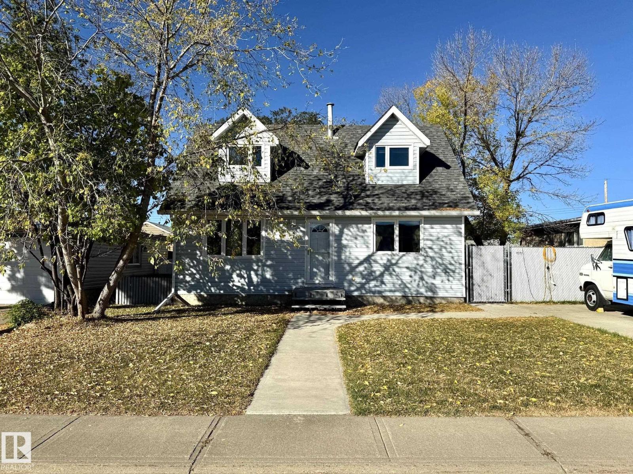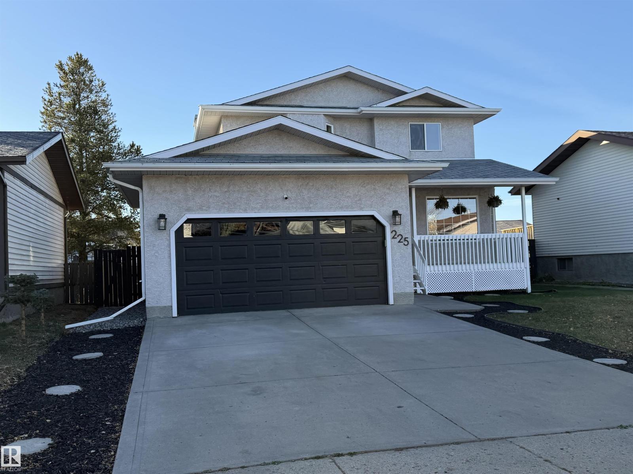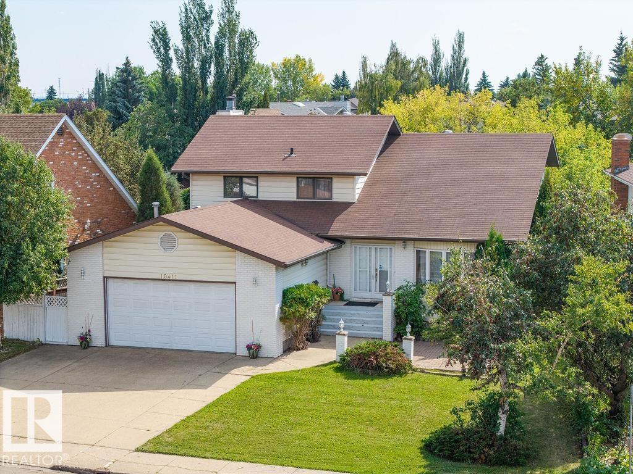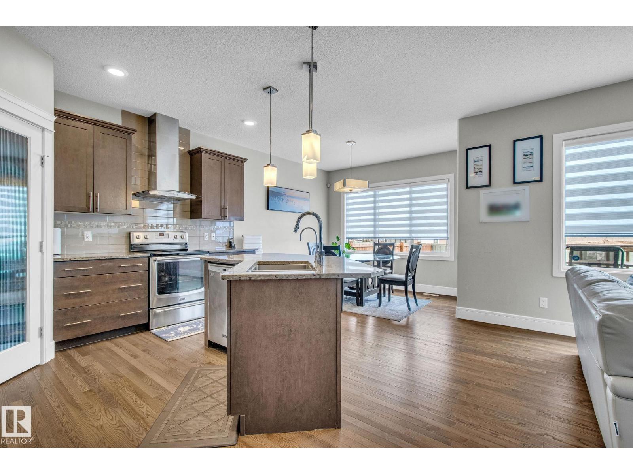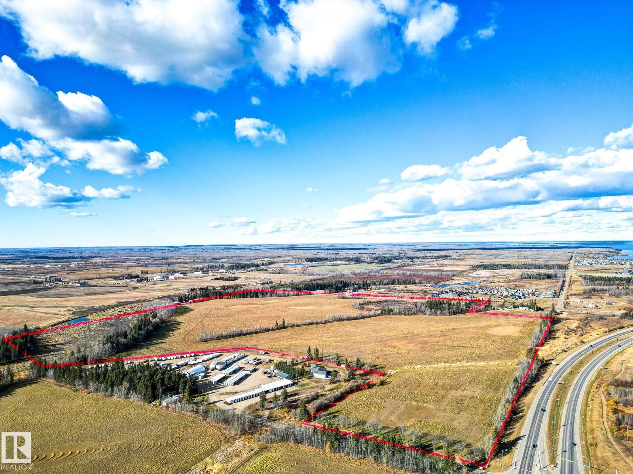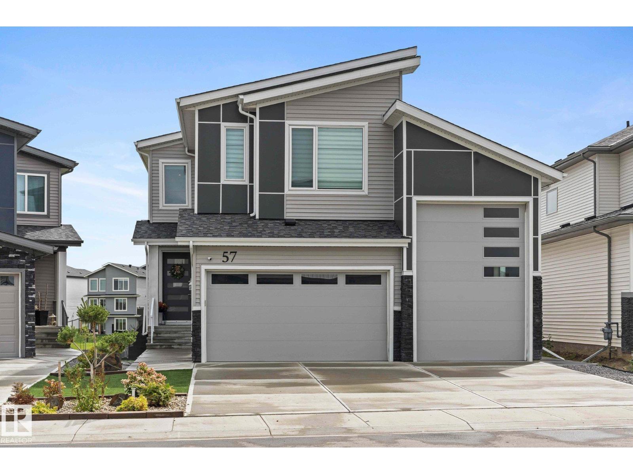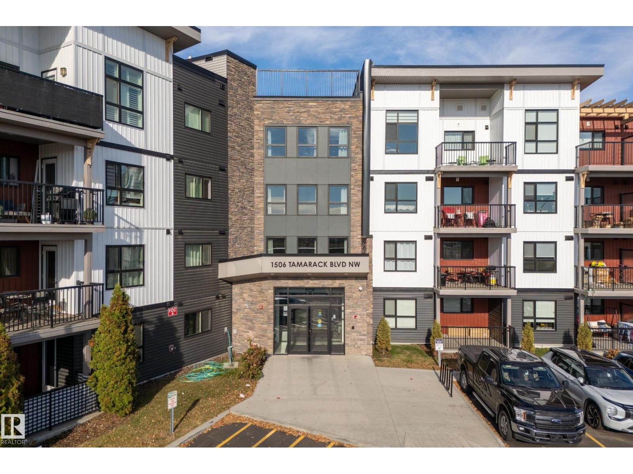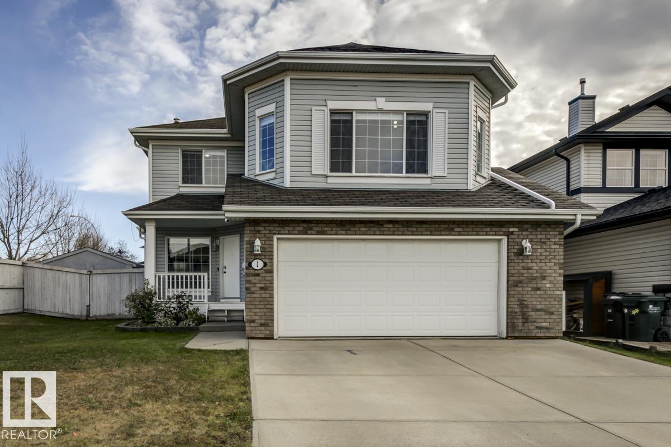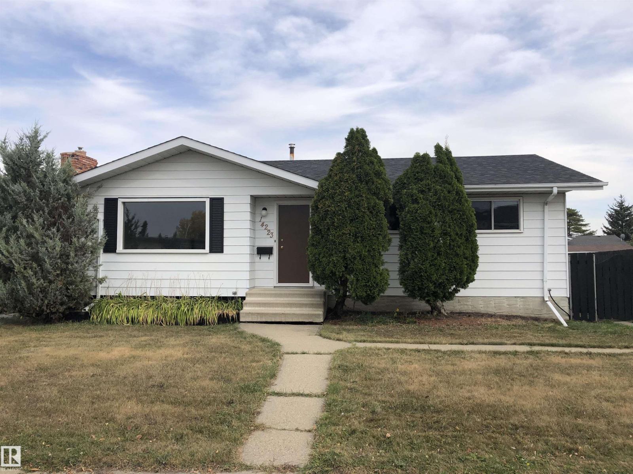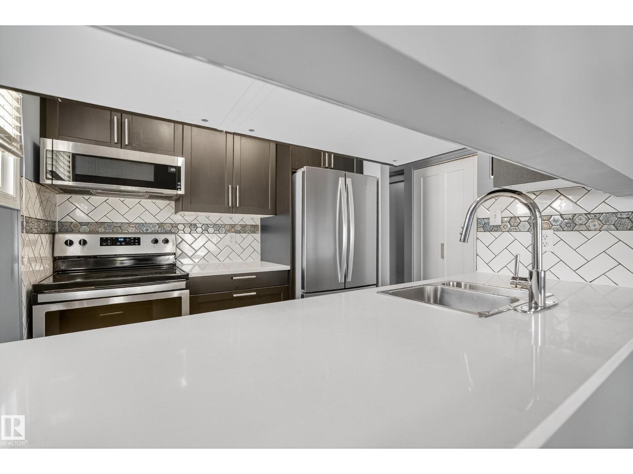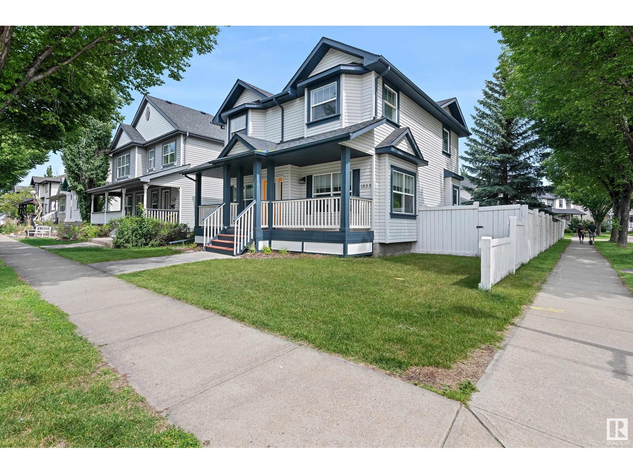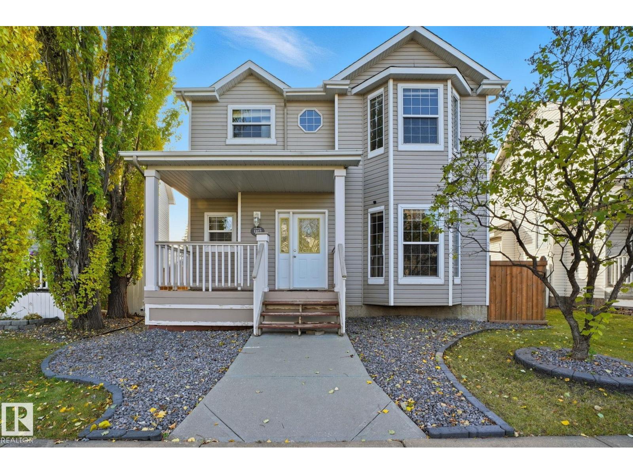16 Wild Hay Dr
Devon, Alberta
Welcome to the heart of Devon! Beautifully maintained & packed with tons of character & upgrades, this 3 +1 bedroom gem is sure to impress! Recent updates include A/C (2025), patio door & windows (2023), shingles on the home (2017), eavestroughs (2019), hot water tank (2017), a 16x30 RV parking pad (2019) & a freshly stained deck—just to name a few. Inside, the kitchen shines with solid oak cabinetry, a hidden mixer stand, a spacious island & plenty of counter & cupboard space. The main floor features a bright living room, dining area, generous bedroom & full bath. Upstairs you’ll find 2 oversized bedroom retreats & a 3-piece bath, while the partly finished basement offers a large rec room, office/den (or 4th bedroom) & another full bath. The over sized double insulated heated garage is perfect for cold winters, while the large lot with front RV parking adds even more value. With its thoughtful updates, functional layout, and fantastic extras, this home is move-in ready and waiting for its next family! (id:62055)
Exp Realty
225 Parkview Dr
Wetaskiwin, Alberta
Welcome to this Beautiful 2-Storey Home… located in sought-after, family-friendly Parkside Subdivision close to schools, parks & recreation centre! This move-in ready gem offers comfort & style featuring laminate flooring throughout, the main floor boasts a bright open-concept kitchen and dining with new appliances. Garden doors to the large south-facing deck and backyard. Living room is spacious & complete w/ a cozy gas fireplace—perfect for entertaining or relaxing. Freshly painted & full of natural light, this home is sure to impress. Upstairs, you will find 3 bedrooms +2 baths including the spacious primary w/ 4-pc ensuite & w/i closet. The fully finished basement adds versatility w/ a large bedroom, family room, 4-pc bath and ample storage space. Enjoy your attached double garage. Don’t miss an opportunity to own this beautiful family home w/ quick possession available! (id:62055)
Royal LePage Parkland Agencies
10411 21 Av Nw
Edmonton, Alberta
Welcome to this solid original home in Keheewin. Main floor has an open-to-below living room, kitchen w/plenty of cabinets, 2 dining areas, cozy family room featuring a wood-burning FP. Convenient bathroom & a bedroom that’s been converted into a laundry room, plus additional storage leading to the double attached garage. Upstairs offers 3 beds & a full bath, including a spacious master bedroom with a large ensuite featuring a relaxing jacuzzi tub. Finished basement, has its own SEPARATE ENTRANCE, ideal for guests or extended family. It has a 2nd kitchen, large dining area, living room, bedroom, den, bathroom, & laundry—offering excellent versatility & extra living space. Spacious backyard you’ll find a large shed, firepit, hottub connection, private porch, & several fruit trees (apple, plum & cherry). Keheewin is a family-friendly community with parks, schools & amenities. Upgrades: garage heater2023, vinyl floor2024, washer/dryer2021, both furnaces2021, HWT2020, dishwasher2024, glass cook-top2021 (id:62055)
RE/MAX Excellence
16404 12 Av Sw
Edmonton, Alberta
Charming & Spacious Home in Desirable Glenridding! This beautifully maintained and well-loved home offers nearly everything a growing family needs—with stylish touches and space to make it your own. Enjoy 9-ft ceilings and a warm mix of hardwood, laminate, carpet, and ceramic tile throughout. The heart of the home, the kitchen, features granite countertops, stainless steel appliances, and ample cabinetry for effortless cooking. With a walkthrough pantry its a breeze unloading groceries. A cozy living room with a fireplace and mantle, and a spacious laundry/mudroom complete the main level. Upstairs boasts a bright bonus room and a generous primary suite with his & hers walk-in closets and a private ensuite. The fully finished basement offers two additional bedrooms, perfect for guests or teens. Located close to schools, parks, and shopping, this home is ready for your personal touch—don’t miss your chance to make it yours! (id:62055)
RE/MAX Excellence
Highway 55 8 Av
Cold Lake, Alberta
This 133 acres was annexed into the City of Cold Lake, although it still bears the legal description of the MD of Bonnyville until the property is developed or built on. Both the North and East side of the property border highways 55 [North] and Highway 28 [8th Avenue], and although presently 'urban reserve' [formerly Country Residential under the MD of Bonnyville], the land can be rezoned with the potential being for commercial development along highway 55 and highway 28, with a residential housing subdivision in behind, similar to the pattern of the Tri-City area where commercial retail [Tri-City Mall, Wendy's, Starbucks, Tim Horton's, etc], has been developed on highway frontage and residential housing has been developed in behind. The Sellers also own the 7 acres kitty corner to Burger King, Esso, Tim Hortons, off of 8th Avenue, and are willing to sell the total of 140 acres as a package deal. (id:62055)
RE/MAX Platinum Realty
57 Dalquist Ba
Leduc, Alberta
Stunning 2-storey walkout Victory Home, built in 2022 offers over 2,600 sqft with 3 beds & 2.5 Baths and is designed to impress! The open-concept layout with soaring ceilings offers elegance and space from the moment you enter. Love to cook and entertain? The chef’s dream kitchen with Gas Cook Top & Wall Ovens also features a large island with Waterfall Counter tops, pantry, and buffet counter—perfect for gatherings. Main floor includes a den/office or 4th bedroom & Half Bath. Upstairs, the primary suite boasts a 5-piece ensuite, walk-through closet & Private Balcony with serene lake views. Loft Area 2 more spacious bedrooms, full bath, and convenient laundry Room complete the upper floor. Enjoy incredible upgrades: Heated Triple Garage with RV-Height door, A/C, Stamped Concrete Patio, low-maintenance yard with Artificial Turf & limestone, Composite Fence & Gates. Immaculately Maintained—A perfect home for family living—luxurious, functional, and move-in ready! (id:62055)
RE/MAX Real Estate
#316 1506 Tamarack Bv Nw
Edmonton, Alberta
Welcome to contemporary living in the vibrant community of Tamarack! This stylish 1-bedroom, 1-bathroom condo offers 595 sq. ft. of thoughtfully designed space in the popular floor plan, featuring quartz countertops, stainless steel appliances, full-height tile backsplash, and 7” vinyl plank flooring. Enjoy the convenience of in-suite laundry, smart outlets, and a spacious private patio perfect for morning coffee or evening relaxation. The building offers a heated underground parking stall, secure fob access, an intercom system, LED-lit common areas, and a rooftop patio with panoramic views. Ideally located near shopping, restaurants, schools, and a recreation centre with easy access to major roadways and public transit, this move-in ready condo combines modern style with unbeatable convenience. (id:62055)
Liv Real Estate
1 Highgrove Cr
Sherwood Park, Alberta
Move In Now! This 2-Storey 3-bed home is within walking distance to Heritage Hills Elementary School. Upon entry, find your office/den/formal dining. The kitchen has a large centre island with storage, S/S appliances, corner pantry and white cabinetry. The living room with a gas F/P and an open concept layout is perfect for entertaining. Out the patio door is the east facing back yard with low maintenance deck and privacy screen along with a storage shed. The main floor is complete with a 2pc bath and large mud/laundry room off the dbl attached heated garage. Upstairs you'll find a massive bonus room with 9’ ceiling, perfect for movie night. The primary bedroom will fit a king bed, and has a W/I closet & 4pc ensuite. Two more bedrooms and 4pc bath finish off this floor. The basement is partially finished, ready for your vision. Vinyl plank flooring throughout the home and windows everywhere make the home extremely bright, and fear not, it also has central A/C. Close to parks/school, shopping and transit. (id:62055)
RE/MAX River City
14223 116 St Nw
Edmonton, Alberta
Incredibly clean and meticulously maintained bungalow in the desirable community of Carlisle. This move-in-ready home has 3 bright bedrooms and a tidy 4pc bathroom. The efficiently designed kitchen/dining area has mahogany styled cabinets creating a warm ambience perfect when hosting family and friends, or just chatting over a coffee. The west facing living room sports a big picture window to capture sunsets over the quiet neighborhood. The open unfinished basement with new (2022) furnace and HWT is a clean slate waiting to see what you dream up. Enjoy the spacious backyard with patio, gazebo, and a moveable rear fence if more parking is desired next to the double detached garage. Need more room to play? Right around the corner is the Carlisle Community League and St. Timothy Catholic Elementary School with a playground, sports fields, and ice rinks. This location can't be beat for the sheer amount of important amenities less than 3km away at Kensington Crossing Centre. A great first home! (id:62055)
Royal LePage Noralta Real Estate
225 Lancaster Tc Nw
Edmonton, Alberta
Welcome to this fully renovated 2-bedroom, 1-bathroom condo that is truly move-in ready. Every detail has been thoughtfully updated, including the modern kitchen, refreshed bathroom, upgraded flooring, stylish lighting, and all-new appliances. Mechanical peace of mind comes with a new furnace and hot water tank, ensuring comfort and efficiency for years to come. The open and inviting layout offers plenty of natural light, making the home feel spacious and welcoming. Both bedrooms are well-sized, perfect for a small family, home office, or guest space. A covered, energized parking stall adds convenience year-round. Whether you’re a first-time buyer ready to stop renting, an investor looking for a turnkey opportunity, or someone looking to downsize into a low-maintenance lifestyle, this condo checks all the boxes. Ideally located near schools, shopping, recreation, and public transportation, this is the perfect place to start your next chapter. (id:62055)
Real Broker
1853 Tomlinson Wy Nw
Edmonton, Alberta
This renovated 2 story include - Ikea kitchen that have counters and a massive island with black quartz, large pantry, complimented by a dining area. Newer vinyl plank flooring thru-out, LED lighting, asphalt shingles, A/C, water tank & large deck (8.4x4.2) with privacy screen. A large primary bedroom, with a 4 piece ensuite with an east facing upper balcony (2.9x1.6). Basement has a generous recreation room, family room and a 3 piece bathroom. All this at a total living space of over 2600 square feet. Located across from Tomlinson Common Park & playground. This home is Move in Ready for a family who wants to live in centrally located Terwillegar Towne, in close vicinity to the Booster Juice Recreation Centre in Terwillegar, Leger Transit Station and the Edmonton River Valley pathway system. (id:62055)
Homes & Gardens Real Estate Limited
1922 Tanner Wd Nw
Edmonton, Alberta
A perfect blend of space and comfort. Featuring 3 fully finished levels, sitting on one of the largest lots on the street! Step inside the bright and inviting main floor, perfect for both everyday living and entertaining. The kitchen offers plenty of counter space and storage, flowing seamlessly into the dining and living area. 2pc bath and laundry complete the main floor. Upstairs, you’ll find a comfortable primary suite with walk-in closet and 4pc ensuite bath. 2 additional spacious bedrooms, and 4pc bath. Fully finished basement adds even more living space, a 4th Bedroom, and complete with a 3pc bath with steam shower-your own private spa experience right at home. Outside, you’ll fall in love with the beautiful landscaped backyard, complete with a new fence and double garage. With so much room to enjoy, this yard is perfect for kids, pets, gardening, or summer gatherings. Newer shingles on home and garage. Located on a quiet, family-friendly street, close to parks, rec center, schools, and Henday. (id:62055)
Maxwell Progressive


