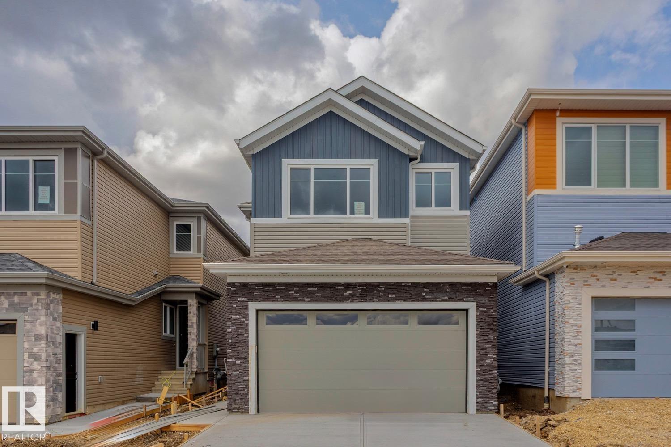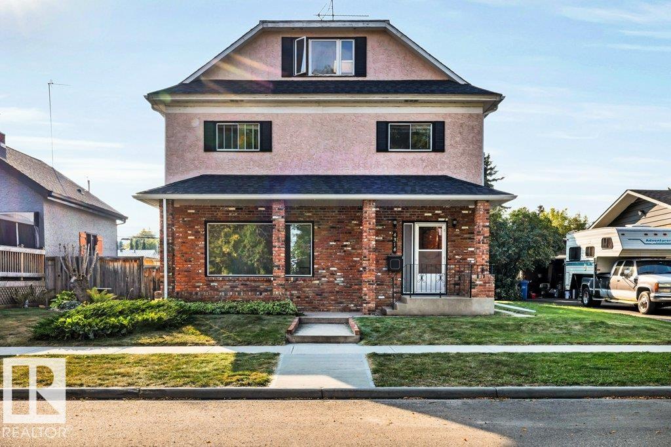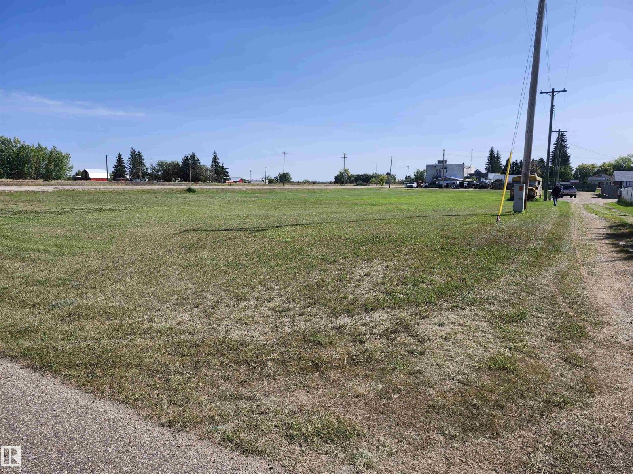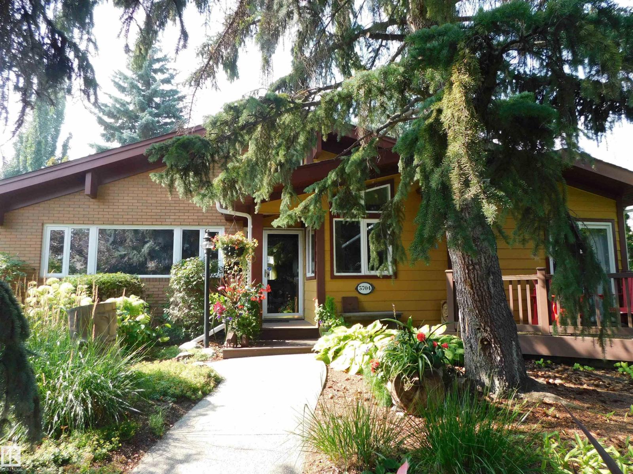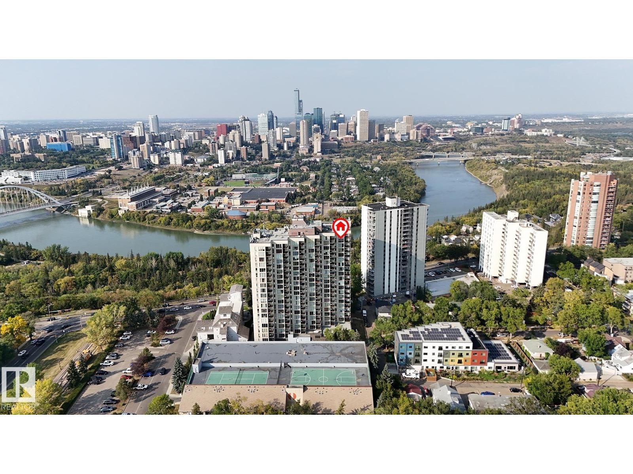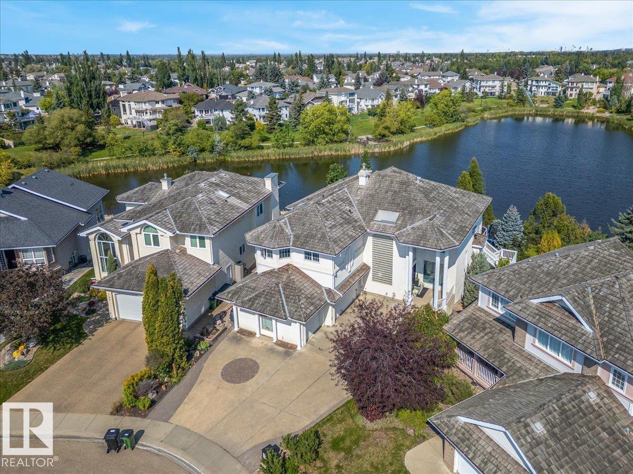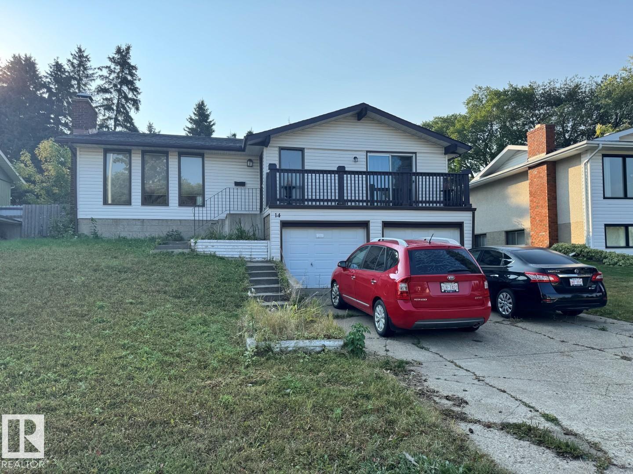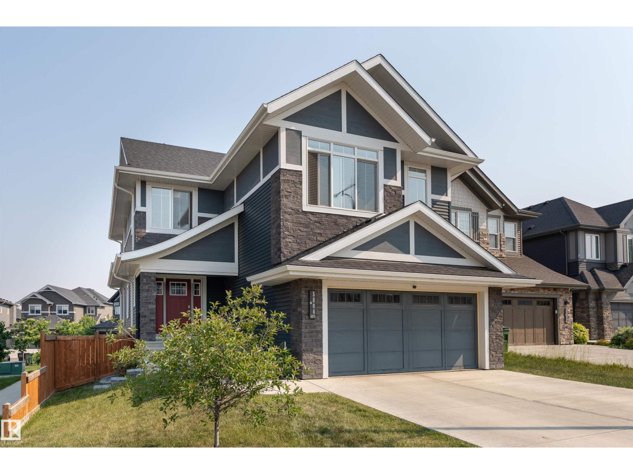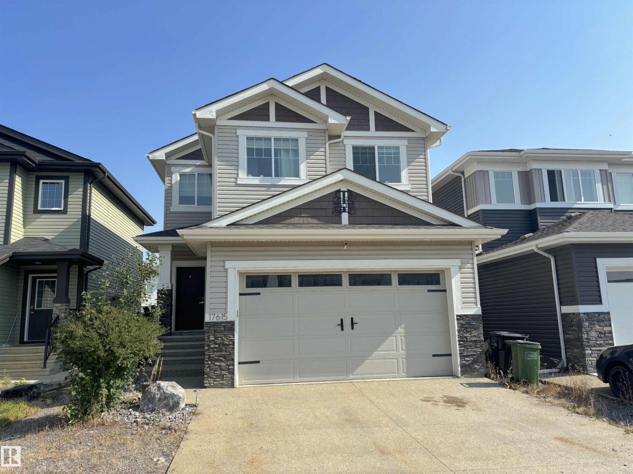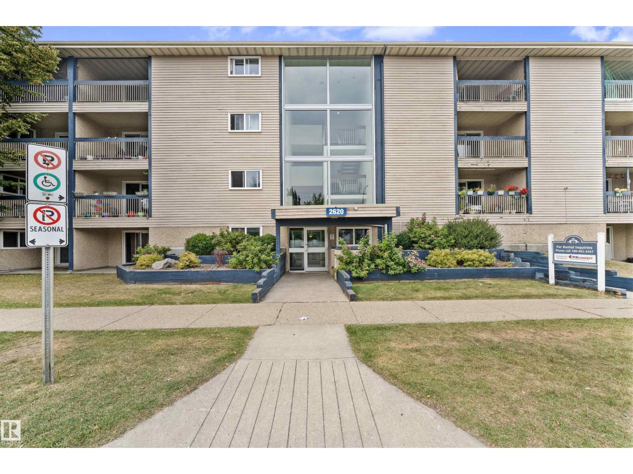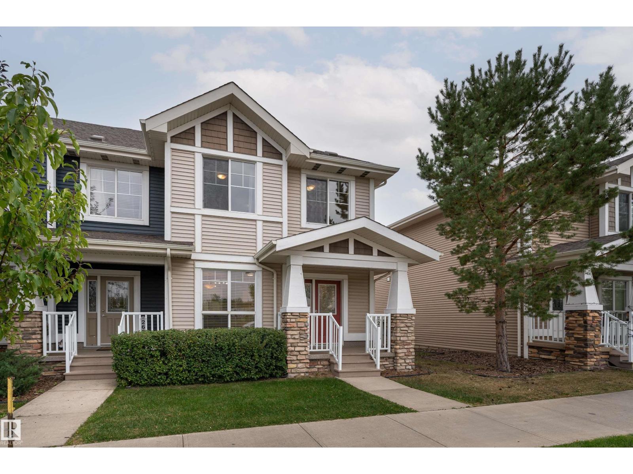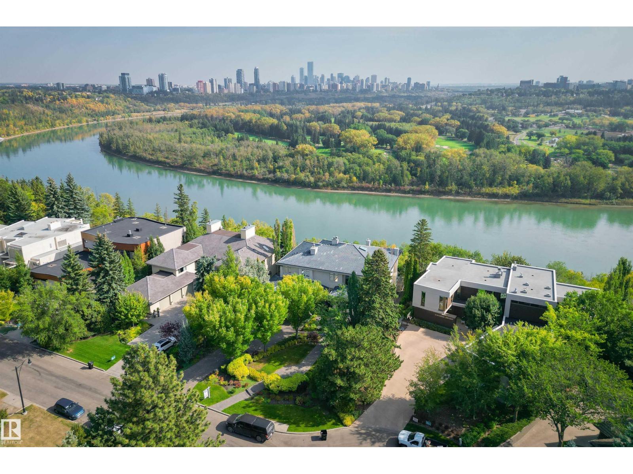3612 Triomphe Bv
Beaumont, Alberta
Welcome to this beautiful 4 bedroom, 3 bathroom home that includes a SPICE KITCHEN, OPEN TO ABOVE IN LIVING ROOM, SIDE SEPARATE ENTRANCE and STAINLESS STEEL APPLIANCES. This home features beautiful luxury vinyl plank, upgraded plumbing and lighting and more. The functional layout offers a bedroom on the main level which can also be used as a den, a full bath, generous dining area, huge living room with fireplace and a breathtaking kitchen. The custom kitchen features soft close cabinets, quartz countertops and fully equipped with stainless steel appliances. Not to forget, the kitchen also includes a spice kitchen that walks through to the mudroom. The upper level is where you will find the additional 3 bedrooms, 2 full bath, bonus room and laundry. The primary bedroom is absolute stunning and includes its own walk-in closet and beautiful 5pc ensuite with his and her sinks. (id:62055)
Royal LePage Arteam Realty
4314 52 St
Wetaskiwin, Alberta
Immaculate 2.5-Storey Character Home with Huge Heated Shop, Custom Finishes & Loft with Wet Bar! This well-cared-for 2.5-storey home offers the perfect blend of craftsmanship, space, and functionality. From the custom black walnut cabinets to the expansive walk-out deck, every detail reflects quality and pride of ownership. Three spacious bedrooms with great natural light, 2 baths, huge open basement. Huge heated shop approx. 40'x23' with 10' and 8' doors ideal for hobbyists, mechanics, tradespeople, or extra storage. All located in mature area of Wetaskiwin. (id:62055)
Century 21 All Stars Realty Ltd
Lot 17-19 Block 3
Minburn, Alberta
3 Lots in Minburn – Build or Invest! An excellent opportunity to own three adjacent lots (each 50’ x 125’) in the quiet community of Minburn. Together, the parcels provide a generous 150’ x 125’ site — offering plenty of room to build multiple homes, a large residence with garage and yard space, or to hold as a smart investment for the future. Municipal services available nearby. Peaceful small-town setting with quick access to Hwy 16. Just minutes from Vegreville and under an hour from Edmonton Whether purchased individually or as a package, these lots offer flexibility for builders, investors, or buyers seeking extra space in a welcoming rural community. (id:62055)
Century 21 Smart Realty
5704 144 St Nw
Edmonton, Alberta
Outstanding! Majorly renovated and upgraded bungalow in a very desirable location. Some of the notable features include the open beam vaulted ceilings throughout the main floor, the huge chef's kitchen with antique finish shaker maple cabinets, dark granite counters and walk in pantry, quality hand scraped engineered hardwood and slate tile flooring. The large living room with gas fireplace, 2 bedrooms, 2 full bathrooms, an amazing den with a library plus the laundry room complete the main level. The primary bdrm has a walk in closet and a spa like ensuite bathroom with walk in shower. The finished basement has spacious family room with wet bar, a 3rd bedroom, 3 pc bathroom and dry sauna. Double detached garage plus a separate heated workshop. The back yard is quite private, is fully landscaped with mature trees and perennials and there is a welcoming composite deck across the back of the home. Fantastic property, rare opportunity in Brookside! (id:62055)
Royal LePage Arteam Realty
#1910 10149 Saskatchewan Dr Nw
Edmonton, Alberta
Nestled between the River Valley & the thriving Strathcona community, this 924 SqFt Condo is perfectly located & offers 2 Bedrooms / 2 Full Bathrooms & 2 side-by-side parking stalls. On the 19th Floor, you are only 1 Floor from the Top that allows for amazing views well above the towering tree-tops to watch sunrise to sunset. The open layout includes a spacious Living Room with a view & access to the covered balcony with glass & aluminum railing. Each Bedrm is very roomy with it's own Walk-In closet that take you to an ensuite. The Primary Bedrm's ensuite has TWO sinks & tub. The 2nd Bedrm's bathrm can also be accessed from the common area. The Kitchen has plenty of cabinets; Quartz countertops; S/S appliances & a pantry. A Dining area completes this home. UPGRADES include: New Vinyl Plank flooring (2019); Baseboards (2020); Fridge (2025); Blinds (2021). This building has top-tier amenities: Rooftop Tennis & Basketball Courts; Exercise Rm; Social Rm; Racquetball Court. Close to everything you can ask for! (id:62055)
The Agency North Central Alberta
138 Twin Brooks Cv Nw
Edmonton, Alberta
Nestled in a quiet Twin Brooks cul-de-sac, this fully upgraded estate sits on the community’s largest pie-shaped lot with stunning pond and green space views. Featuring 4 bedrooms on the first floor and 1 bedroom in the basement, 4 full baths, and 2 half baths. This home welcomes you with a grand bifurcated staircase and soaring open-to-below living room. The oversized chef’s kitchen shines with premium appliances, a servery, and skylight, complemented by a spacious dining area, private den, and designer laundry with dual high-end washers and dryers. Upstairs, the luxurious primary suite offers a spa-like 5-piece ensuite and massive walk-in closet, while a second bedroom boasts its own ensuite and skylight. A finished basement adds a family room, rare indoor heated pool, another bedroom, and third washer. Outdoors, enjoy multiple decks and landscaped gardens. This property also includes automated blinds, 2 Electric Fire Place, a triple car garage, and high-efficiency HVAC. (id:62055)
Initia Real Estate
14 Garfield Cr
Sherwood Park, Alberta
*Please note* property is sold “as is where is at time of possession”. No warranties or representations (id:62055)
RE/MAX Real Estate
5804 Keeping Co Sw
Edmonton, Alberta
Stunning 2-storey home located in Keswick on the River featuring a HUGE BACKYARD, BACKING GREEN SPACE, beautifully maintained and full of upgrades! The main floor offers a den with double-sided fireplace shared with the living room, plus luxury vinyl plank and tile throughout. The chef’s kitchen features built-in stainless steel appliances, quartz countertops, white cabinetry, glass tile backsplash, a walk-through pantry, and custom mudroom. Upstairs offers a vaulted bonus room, wide hallway, 2 spacious bedrooms with walk-in closets, and a stylish main bath. The primary suite boasts a walk-in closet and spa-like ensuite with double vanity, soaker tub, and oversized glass shower. The NEWLY FINISHED BASEMENT includes an IN-LAW SUITE with a 4th bedroom, living space, and kitchenette, perfect for extended family or guests. Additional features: tankless water heater and central vac rough-in. Close to schools, shopping, trails, and quick access to Anthony Henday. A perfect blend of luxury, space, and location! (id:62055)
Exp Realty
17615 77 St Nw
Edmonton, Alberta
**PROPERTY IS SOLD AS-IS, WHERE-IS WITH NO WARRANTIES OR REPRESENTATIONS** Great opportunity to build some sweat equity in this 2-storey home, featuring 4 bedrooms and a functional open layout on the main floor where the kitchen, living, and dining areas connect seamlessly. The kitchen features granite countertops and ample cabinetry. Upstairs includes a primary bedroom with ensuite, three additional bedrooms, large bonus room and another full bathroom. A double attached garage provides parking and ample storage. Basement is partially finished with a 3pce bathroom. The backyard is complete with a deck and space for outdoor enjoyment. Located in a residential community with convenient access to major roadways and city amenities. (id:62055)
Maxwell Progressive
#102 2620 Mill Woods Nw
Edmonton, Alberta
Location, Location, Location! This charming 2-bedroom, 1-bathroom ground-floor apartment offers unbeatable convenience and comfort for just $139,000. Perfectly situated near schools, gurudwara sahib, transit, and all the amenities you need, this home combines accessibility with lifestyle. The ground-level entry makes daily living easy whether you’re walking to nearby conveniences or welcoming guests. A rare opportunity to own a beautiful apartment in such a sought-after area at an incredible value! This property offers both immediate rental income and long-term potential. (id:62055)
Exp Realty
2687 Sir Arthur Currie Wy Nw
Edmonton, Alberta
Discover this exceptional end-unit townhouse located in the centre of Edmonton’s prestigious Griesbach community. Perfectly positioned across from the expansive 24-acre Maple Leaf Park, this home offers unobstructed park views and even a hilltop glimpse of downtown, creating a serene and scenic backdrop year-round. Designed for comfort and functionality, this home offers 4 bedrooms (including one in the fully finished basement) and 4 bathrooms, making it ideal for families or professionals. The functional layout includes an open-concept kitchen with granite countertops, stainless steel appliances, and a tankless hot water system for energy efficiency. A front den makes an excellent home office or study space. Upstairs, the spacious primary suite features a walk-in closet and private ensuite, while the additional bedrooms provide versatility for guests, kids, or hobbies. The home also boasts great curb appeal, a fenced backyard, and a double detached garage with back lane. Minutes from downtown! (id:62055)
Exp Realty
28 Riverside Cr Nw
Edmonton, Alberta
This iconic Crestwood home boasts a stunning panoramic view of our river valley and downtown. Architecturally designed, built in 2001 with an extensive million dollar remodeling completed in 2011 for a contemporary masterpiece. Featuring 5 bdrms, 7 baths,2 fireplaces, 10 ft ceilings, theatre room, in floor heating, nanny suite & walk out basement. The location is incredible, perched right on the river valley in a quiet, prestigious crescent. Beautifully landscaped by architect Doug Carlyle includes a waterfall feature greeting visitors. Flooded with natural light, the home feels welcoming, not pretentious. Every room is perfectly sized and enjoys lovely sight lines to take advantage of the view and the privacy. Entertaining sized dining room and dream kitchen by Heart Kitchens. Unbelievable dressing room off the primary bedroom must be seen! Excellent schools, great restaurants, coffee shops, grocery all within an easy walk. Lot is approx. 75 X 193. Truly one of Edmonton's finest residences. (id:62055)
RE/MAX Excellence


