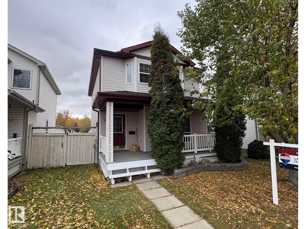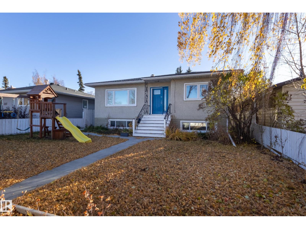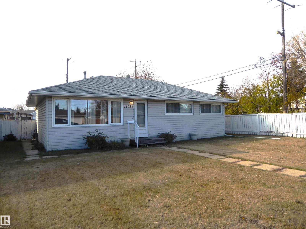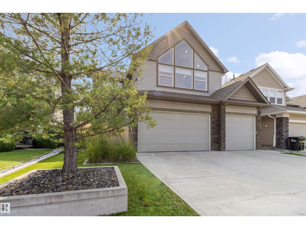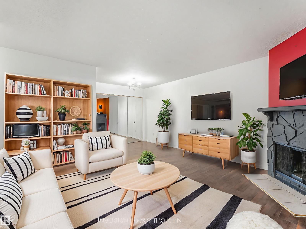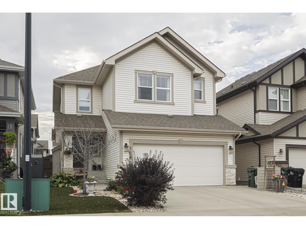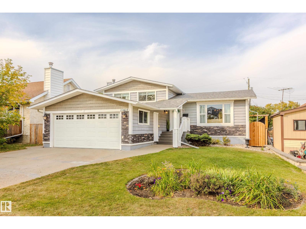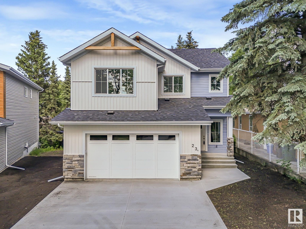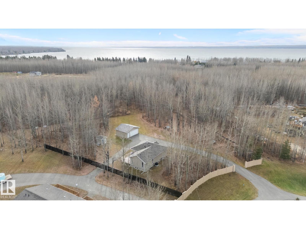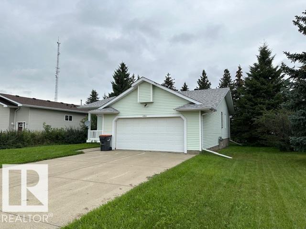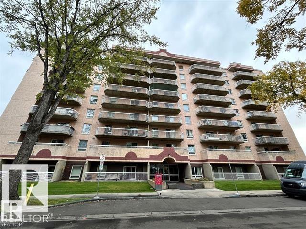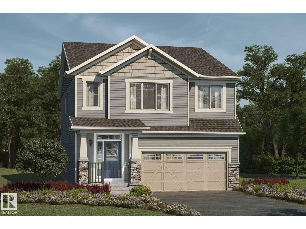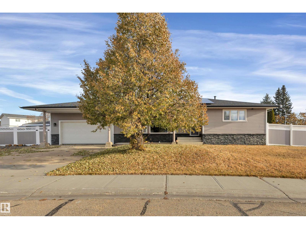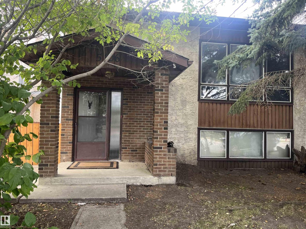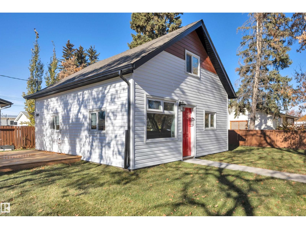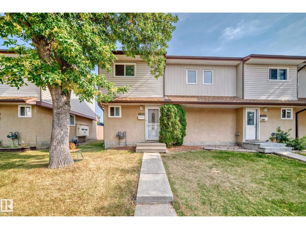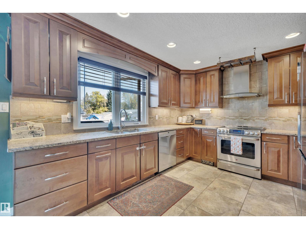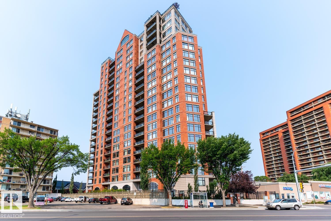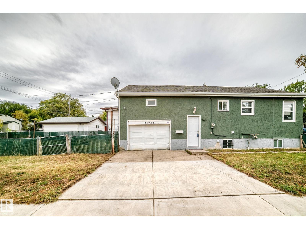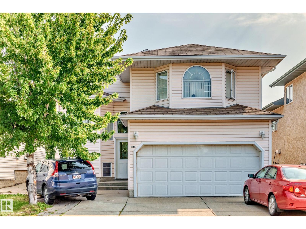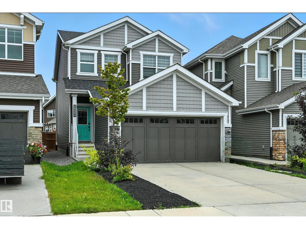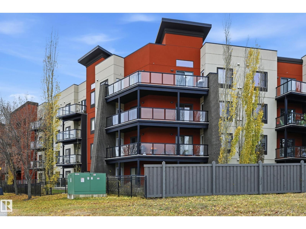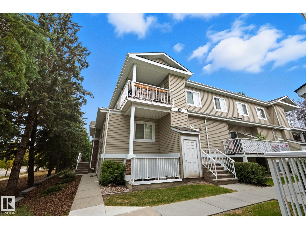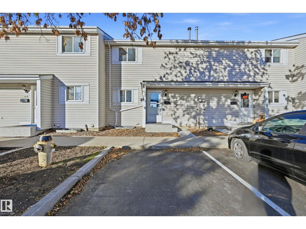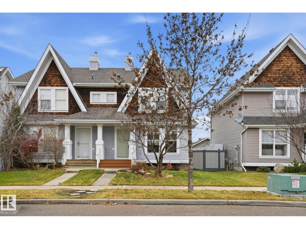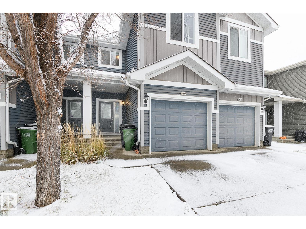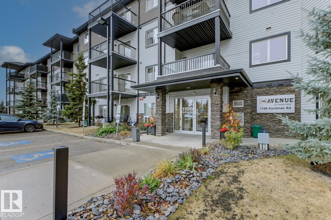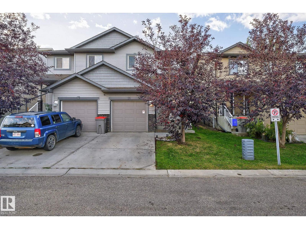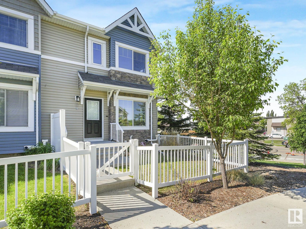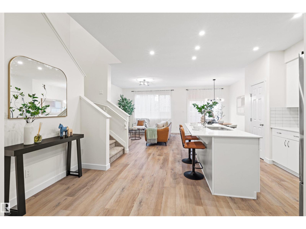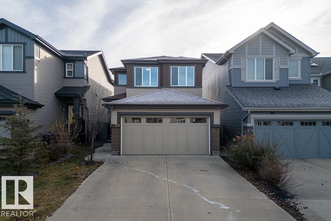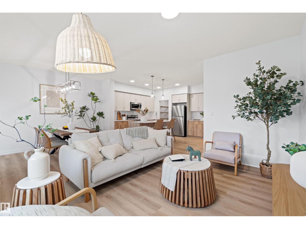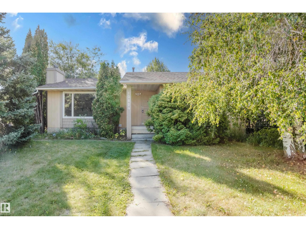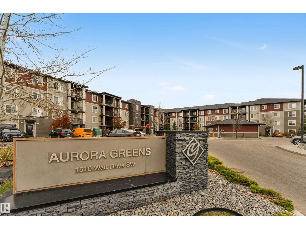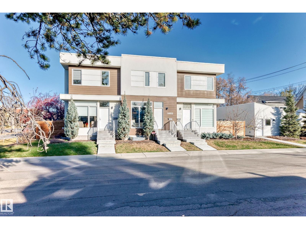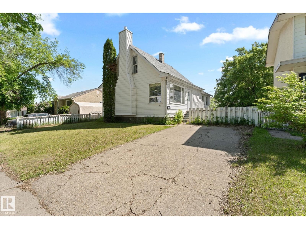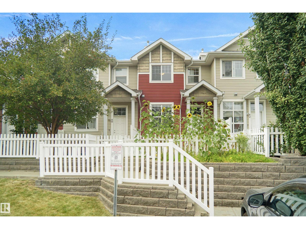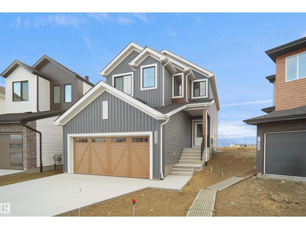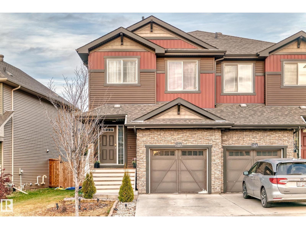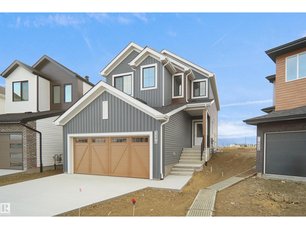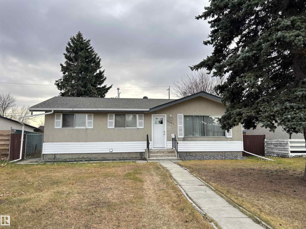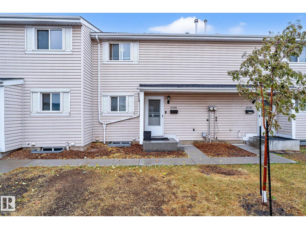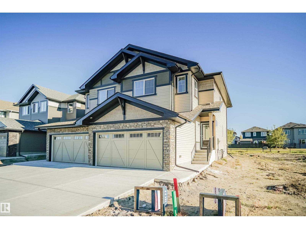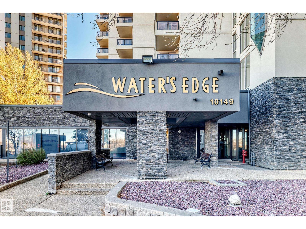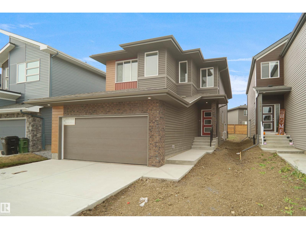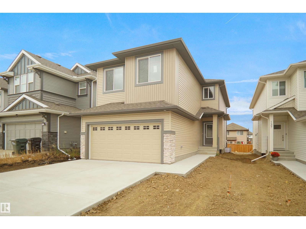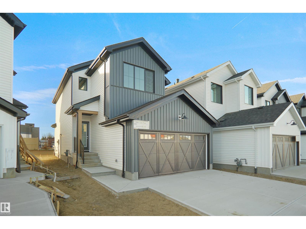5 Highwood Bv
Devon, Alberta
Welcome to this beautifully maintained 2 storey home in an excellent location backing onto green space. Step inside to find a bright and open main floor featuring durable engineered hardwood flooring throughout, offering both style and functionality. The living and dining areas have large windows and plenty of space for entertaining. The kitchen features additional dining space, quality appliances and kick plate central vac. A two piece bath for convenience completes this floor. Upstairs, you’ll find three spacious bedrooms, including a large primary retreat with ample closet space and full ensuite. The basement is partly finished, offering flexible space for a rec room, home office, or gym. Enjoy your private outdoor space with the nicely landscaped backyard and large deck, perfect for summer BBQs or quiet mornings surrounded by nature and access to your double detached garage. The newly installed shingles (Oct 2025) provide peace of mind and add to the home’s curb appeal. Take a look! (id:62055)
RE/MAX Real Estate
9651 66 Av Nw
Edmonton, Alberta
Facing Hazeldean Park! This FULLY FINISHED raised bungalow offers a total of 5 bedrooms, 2 full baths & over 2,300 sqft of total living space. Many upgrades over the years, w/ some original charm, such as the main level original hardwood flooring. RENOVATED kitchen(2017): quartz countertops, backsplash, wood/soft close lower cabinets & vinyl plank flooring. Generous bedroom sizes, primary can fit a king size bed & a RENOVATED 4 piece bathroom(2021) completes this floor. The basement w/ SEPARATE ENTRANCE: SECOND kitchen(upgraded 2021), large windows throughout w/ an abundance of natural light, huge rec room, 2 additional bedrooms(sound dampening between bedroom floors 2020), 4 piece RENOVATED bathroom(2021) & laundry area. Out back, fully fenced south facing backyard w/ an amazing garden, deck(2020), fruit trees & oversized double detached garage. ADDITIONAL UPGRADES: sidewalks(2021), Hunter Douglas Blinds(2020), Shingles(2019-2020), all windows/doors(2018), sewer line(2017) & electrical upgraded(2017). (id:62055)
Schmidt Realty Group Inc
11056 159 St Nw Nw
Edmonton, Alberta
Oh my goodness! Freshly painted and ready for you. Warm and cozy traditional 943 sq. ft. bungalow with 3 bedrooms and 1 bath. The kitchen has a bright sunny window. There are lots of cupboards and counter-space, and room for a dinette. There is a partial basement for laundry and utilities, as well as storage. This home includes 5 appliances. Upgrades, 100 Amp Service, windows, shingles, flooring, and HWT. The backyard is fenced and delightfully arranged for outside entertaining on the cement patio, as well as room for the gardening enthusiast. There is a double detached garage, with additional pad parking, for 2 more cars. Paved back lane. Quality and value in this home. (id:62055)
Logic Realty
515 Ridgeland Wy
Sherwood Park, Alberta
Tucked away on a quiet street in central Ridge, this Ironwood-built gem combines timeless craftsmanship with modern style. Nearly 2,500 sq. ft. of sun-filled living space is framed by oversized windows and gleaming hardwood floors, creating an inviting atmosphere throughout. The gourmet kitchen boasts stainless steel appliances, quartz counters, and a spacious dinette wrapped in windows on three sides—perfect for enjoying morning light or evening meals with a view. Upstairs, the luxurious primary retreat features a spa-inspired five-piece ensuite with an oversized shower designed for ultimate relaxation. The fully finished basement offers added flexibility for family living or entertaining. A heated triple garage with epoxy flooring is ideal for car enthusiasts or hobbyists, while the fenced, landscaped yard and expansive deck provide a private outdoor oasis. Set in one of the area’s most sought-after neighbourhoods, this home truly blends elegance, comfort, and practicality in one exceptional package. (id:62055)
Royal LePage Prestige Realty
#107 10421 93 St Nw
Edmonton, Alberta
Welcome to Scattered Leaves, perfectly located just off Jasper Avenue and steps from Edmonton’s stunning river valley! This charming main-floor condo offers convenient urban living with one bedroom, one bathroom, a cozy fireplace and a functional galley-style kitchen. With a private patio area surrounded by raised gardens, you can relax and unwind in your own outdoor space. Enjoy the ease of IN-SUITE LAUNDRY, the convenience of a large in-suite storage room and the bonus of an UNDERGROUND TITLED PARKING stall. Whether you’re a first-time buyer, down sizer, or investor, this home combines comfort and location in one affordable package. Condo fees include heat and water. Close to downtown, commuter routes, cafes, and restaurants, it’s the ideal spot for anyone seeking low-maintenance city living. (id:62055)
RE/MAX River City
128 Sandalwood Cr
Sherwood Park, Alberta
128 Sandalwood Crescent in Sherwood Park welcomes growing families and professionals who are looking for more out of their home! Tucked away in a quiet loop, you will be impressed with the many prime features that distinguish this home from others. With over 2400 sq ft above grade, w/ finished basement, size matters for comfort and the details you desire in a home. Kitchen features stainless built in appliances, granite, large walk thru pantry + gas cooktop! Gas fireplace + AC keeps the household comfortable year round. Enjoy the primary bedroom with his/her walk in closets, & newly renovated ensuite containing freestanding tub & tiled shower. Essential elements include bonus room areas for entertainment/lounging, double heated garage, 2 laundry centres, maintenance free yard w/ putting green, and much more! Enjoy living in the sought after community of Summerwood with parks and trails aplenty. Minutes away from; Emerald Hills amenities, Hospital, Highway 16 & 21... life is good at 128 Sandalwood Cres! (id:62055)
Exp Realty
10114 102 Av
Morinville, Alberta
Welcome to this beautiful 4-level back split home in the heart of Morinville! Offering 5 bedrooms, 2 full bathrooms, and 2 half baths, this spacious property is perfect for growing families. Enjoy the convenience of a heated double attached garage and walking distance to all schools! The open-concept main floor is designed for entertaining, with a bright living room, dining area, and a fully renovated kitchen showcasing updated cabinets, countertops, and backsplash. Upstairs you’ll find a 4pc main bath, two generous junior bedrooms, and a primary suite complete with a private 2pc ensuite. The lower level boasts a large family room, 4th bedroom, and laundry with an additional 2pc bath. The basement is complete with a 5th bedroom, 3pc bath, and a versatile rec/storage area. Step outside to a beautifully landscaped yard featuring back lane access, a large shed, and newer fencing. Notable upgrades include 2x6 construction, furnace (2021), central A/C (2022), updated exterior (2015), newer roof, and much more! (id:62055)
RE/MAX Real Estate
23a Sable Cr
St. Albert, Alberta
Location, location, location. This home has it all; walking distance to all levels of schooling, indoor swimming pool and rec centre, downtown, restaurants, shopping and the river valley. This stylish two-storey home blends comfort and function with thoughtful design. The main floor offers an open-concept great room with a gas fireplace, a spacious kitchen with granite counters, wood cabinets, a walk-in pantry, and direct access to a large backyard deck. Upstairs, you'll find three bedrooms, a four-piece bathroom, and a bright bonus room ideal for movie nights or a play area. The primary suite features a walk-in closet and private ensuite with soaker tub and separate shower. Finishes include custom maple railings, brushed nickel fixtures, white doors and trim, neutral paint, hardwood laminate flooring, and plush carpet. Only new house for sale in St Albert, in a mature neighborhood! (id:62055)
RE/MAX Professionals
#490 47427 Rge Rd 14
Rural Leduc County, Alberta
Welcome to this peaceful fully fenced property tucked away on 2.99 acres surrounded by mature trees. A paved driveway leads to a charming bungalow and double detached garage, offering privacy and space in a beautiful natural setting. The main floor features bright living and family rooms with plenty of natural light, a functional kitchen with room for casual dining, and two comfortable bedrooms plus a full bathroom. The lower level offers excellent additional living space with two more bedrooms, a second family room, and another full bathroom. Enjoy the quiet outdoors surrounded by forest and wildlife. The large yard provides room for gatherings, trails, and outdoor activities. Located north of Pigeon Lake, this property combines rural tranquility with convenient access to nearby amenities. recent upgrades include new water softener, new furnace motor, new washer & dryer. Perfect for those seeking a private, move-in-ready acreage lifestyle. Seller is offering a $2000 credit for flooring upon closing. (id:62055)
Exp Realty
4506 49 Av
Thorsby, Alberta
Very nice 1150 sq/ft 3 bedroom 2 bathroom Bungalow with front veranda and a 21’ x 21’ double attached garage w/ long driveway for an RV! Al in a quiet cul-de-sac in Wonderful Thorsby. Vaulted ceilings in the spacious living room surrounded by lots of windows. Gas fireplace with mantle. Spacious Country style kitchen w/ real oak cabinets, corner pantry. Three main floor bedrooms with a 4 piece main bathroom with separate shower. Convenient main floor laundry. The massive basement is partially developed with a huge recreation room, and room for a 4th bedroom. 3 piece bathroom and mechanical room, hot Water Tank and High Efficient Furnace and shingles replaced in 2019. Fiber optic internet. 8x10 shed. All located on a beautiful 60 x 120 lot. Embrace country living in Thorsby offering a peaceful change from city life while remaining conveniently close to town amenities in town with this exceptional property. Just 25 minutes West of Leduc and 40 minutes to Edmonton. Easy access to Pigeon Lake, Calmar, Devon. (id:62055)
Maxwell Polaris
#809 11211 85 St Nw
Edmonton, Alberta
SPACIOUS CONDO HIGHRISE AT 809, 11211 85 ST NW, EDMONTON, AB. IT HAS ENTRY, LIVING ROOM, DINING ROOM, WHITE KITCHEN, 2 BEDROOMS, 1 LARGE FULL BATH. COIN LAUNDRY IS ON THE MAIN FLOOR, THE 4, 5, 7 FLOOR. EACCH FLOOR HAS GARBAGE CHUTE OR BRING YOUR GARBAGE TO THE MAIN FLOOR GARBAGE ROOM. MONTHLY CONDO FEE IS ABOUT $480.00 INCLUDES 1 ASSIGNED UNDERGROUND PARKING, GAS, WATER, BUILDING INSURANCE, RESERVED FUND CONTRIBUTION, COMMON AREA MAINTENANCE, ETC. PROPERTY TAX IS ABOUT $1300 FOR 2025. (id:62055)
Initia Real Estate
2031 209 St Nw
Edmonton, Alberta
Brand New Home! This stunning WHISTLER detached home offers 4 BEDROOMS and 3 1/2 bathrooms. The open concept and inviting main floor features 9' ceilings and half bath. The kitchen is a cook's paradise, with included kitchen appliances, quartz countertops, waterline to fridge, and a prep kitchen with walk-in pantry. Upstairs, the house continues to impress with a bonus room, walk-in laundry, full bath, and 4 bedrooms. Dual primary bedrooms, complete with a walk-in closet and luxurious ensuites. Enjoy the added benefits of this home with its double attached garage, side entrance, solar panels, basement bathroom rough ins, front yard landscaping and gas BBQ line off the rear. Enjoy access to amenities including a playground, planned schools, commercial, a wetland reserve, and recreational facilities, sure to compliment your lifestyle! There is an HOA Fee. QUICK POSSESSION! Photos represent colours, finishes, and plan. Build may vary. (id:62055)
Mozaic Realty Group
4202 42 Av
Leduc, Alberta
28' DEEP HEATED GARAGE! UPGRADES GALORE! EFFICIENT SOLAR PANEL SYSTEM! Searching for a move-in ready bungalow with tons of curb appeal & dream garage? This 1220 sq ft 3 bed + 2 den, 2.5 bath home has been substantially upgraded over the years.! Feat: newer triple pane windows & exterior doors, newer stone & vinyl siding w/ double foam insulation underneath, maintenance free fence, RV parking, wood burning & gas fireplaces, laminate, hardwood, & tile flooring, paint, & more! Classic living / dining layout for family meals & enjoying gatherings. Custom kitchen w/ solid wood cabinetry, ample countertop space for meal prep & pot lighting. Three bedrooms on the main, incl the primary bed w/ 2 pce bath & built in custom wardrobes. The basement brings a massive family room for movie night, 2 dens / offices (add a window for 4th bedroom), 3 pce bath, & laundry. Enjoy your corner lot w/ 2 grassy areas, sheds, greenhouse; enjoy a BBQ or bonfire! Enjoy solar panels to keep your utility bills low! A must see! (id:62055)
RE/MAX Elite
5106 57 Av
Stony Plain, Alberta
This home offers, kitchen, living room, 2 bedrooms on the main floor and 1 in the basement. The exterior offers a nice gable shed and room for a garage to be built. This home is in a great location and is ready to have a nice modern look. (id:62055)
Royal LePage Noralta Real Estate
5004 45th Av
Calmar, Alberta
Welcome home to this beautifully remodeled 1.5-storey home offering a total living space of 1,016 sq. ft. Situated on a spacious corner lot in the heart of Calmar, this charming property combines modern comfort with small-town warmth. Fully refreshed in 2025, the home features a bright and welcoming layout with a cozy living room, updated kitchen, stylish 4-piece bath, and a comfortable main floor primary bedroom. Upstairs, you’ll find two additional bedrooms—perfect for kids, guests, or a home office. Throughout the home, enjoy new flooring, fresh finishes, and thoughtful modern updates. Outside, the large fenced yard and deck create an ideal space for family gatherings or quiet evenings under the stars. With ample parking and close proximity to Calmar’s schools, playgrounds, and parks, this home is perfect for first-time buyers or growing families looking for charm, space, and convenience. (id:62055)
Exp Realty
2343 139 Av Nw
Edmonton, Alberta
**Charming CORNER UNIT 3-Bedroom Family Home in Northwest Edmonton – Finished Basement & Spacious Fenced Yard!** Discover this delightful 3-bedroom home located in a peaceful and family-friendly neighborhood in Northwest Edmonton. It’s perfect for first-time homebuyers or as a smart investment opportunity. Key features include three bright bedrooms, a versatile finished basement ideal for recreation, and a fully fenced backyard that provides a safe space for play and outdoor gatherings. Conveniently situated near schools, parks, shopping centers, and major commuter routes, this property has everything you need. (id:62055)
B.l.m. Realty
4204 42 Av
Leduc, Alberta
24' X 24' HEATED GARAGE! TERRIFIC YARD! TASTEFULLY UPDATED! This 1039 sq ft 4 bed, 2 bath bi-level combines homey, warm vibes with tasteful modern touches! Classic main floor design, w/ upgraded lighting & large windows for ample natural light. Spacious living room w/ laminate flooring leads to your gorgeous kitchen! Ceramic tile, quality soft close wood cabinetry, undermount lighting, , granite countertops, & S/S appliances. 2 large bedrooms upstairs, 4 pce bath, & rear access to the backyard. The basement is fully finished, w/ 2 bedrooms, 3 pce bathroom, laundry, & storage space. Newer plank flooring, paint; great play space for the kids or home office! Newer vinyl windows in most rooms too! The backyard is a dream! Massive 2 tier composite deck w/ natural gas line; perfect for summer BBQs, patio visits & suntanning! Nicely landscaped w/ chainlink fence, sod, firepit, dog run & gate access for RV parking if desired. 24' x 24' heated garage, hot tub wires ready; a stellar location & package; a must see! (id:62055)
RE/MAX Elite
#408 9020 Jasper Av Nw
Edmonton, Alberta
Welcome Home! This secure, spotless, and meticulously maintained 1175+ sq. ft. open-concept condo offers 9 ft. ceilings and new oversized windows in the sought-after Jasper Properties complex. Located across from Edmonton’s stunning River Valley and on the edge of downtown, it provides easy access to the entire city. Upgrades include glass block details, custom Hunter Douglas blinds, a security system, newer vinyl plank floors, ceramic tile, and front-loading washer and dryer. The den can serve as a second bedroom or office. Enjoy in-suite storage, plus a storage cage near your heated underground parking stall. The gated courtyard and grand foyer with modern curved sofas, a tile mosaic wall, and water feature create an impressive first impression. Amenities include a social room and a well-equipped gym. Electricity is included in the condo fees. Start packing! (id:62055)
RE/MAX River City
11951 77 St Nw Nw
Edmonton, Alberta
Welcome to this well maintained bi-level home in Eastwood Community! Situated on a large corner lot, this single detached home offers great versality with 2 kitchens, 2 living rooms, and 2 full bathrooms,. The upper level features 2 spacious bedroom one is over the garage, a bright living room, kitchen and a full bathroom while the lower level includes a second kitchen, living room, a full bathroom, and share laundry-ideal for extended family or rental potential. Recent upgrades include a new furnance, new hot water tank, newer roof, plus a single attached garage for added convenience. The property is zoned RF3 with low density re-development district. A perfect opportunity for homeowners and investors alike. (id:62055)
Initia Real Estate
3135 34b Av Nw Nw
Edmonton, Alberta
Welcome to this stunning 7-bedroom and 4-bathroom bi-level home in the highly sought-after community of Wild Rose! Perfect for large or extended families, this spacious property offers two fully finished basements with a separate entrance, providing excellent potential for additional living space. The main floor features a bright, open-concept layout with large windows that fill the home with natural light. Enjoy a double attached garage, ample driveway parking, and plenty of street parking. Conveniently located just steps away from bus service, schools, parks, shopping, and all amenities, this home combines comfort, functionality, and unbeatable location. A fantastic opportunity to own a well-maintained home in one of southeast Edmonton’s most desirable neighbourhoods — ready for immediate move-in! (id:62055)
Maxwell Polaris
16603 31 Av Sw
Edmonton, Alberta
Executive 2 STOREY offers elegance, and a magnificent Living Space. With 3 bedrooms, 2.5 bathrooms boasting incredible finishings. When you enter the house, gorgeous tile and vinyl plank flooring and stunning lighting fixtures, leading you to your dream kitchen with Stainless Steel Appliances, granite counters, chimney style hood fan, & eat up bar, bright dining nook w/access to the deck & spacious living room and walk through pantry. The main floor also features, den & 2 pc bath. Bench with lower/upper cubbies in Mud Room. The upper level includes large Master Retreat with a 5 piece ensuite, custom walk-in shower, his and hers sinks & a Large walk in closet. 2 more additional bedrooms, 4pc bath and upstairs laundry. The basement awaits your finishing touches. The stunning backyard oasis is immaculately landscaped with a shed. Comes with A/C, Heated Garage. Located on a quiet street with quick access to trails, parks and great schools. (id:62055)
RE/MAX Excellence
#411 304 Ambleside Link Li Sw
Edmonton, Alberta
Executive Top Floor Corner Unit with 3 Bedrooms, and 2 Parking Stalls. Welcome to L’Attitude Studios where modern design meets executive living! This rare top-floor corner unit offers an Open Concept layout with Soaring 17 Foot ceilings in the living room, with floor to ceiling windows that flood the space with natural light. This home is loaded with upgrades including high-end flooring, quartz countertops in the kitchen, and bathrooms. The chef’s kitchen is an entertainer’s dream with a massive peninsula island, rich espresso cabinetry, and stainless steel appliances. The Master suite includes a walk-through closet leading to your Full Bathroom Ensuite. Two more large bedrooms. With access to the deck from all 3 Bedrooms. Stepping out onto the 292 SQFT Wrap Around Balcony with a gorgeous view overlooking the Windermere shopping plaza, perfect for relaxing or entertaining. Underground Parking with a Storage Cage. This is truly one of a kind, a stylish unit offering comfort, convenience, and luxury living. (id:62055)
RE/MAX Excellence
#35c 79 Bellerose Dr
St. Albert, Alberta
Welcome to this amazing 2-bedroom condo in the heart of St. Albert, just steps from the shopping mall, hospital, and downtown. You'll love the easy access to the river valley, trails, and public transit. Perfect for first-time buyers or savvy investors with an open-concept layout, and plenty of storage. The kitchen is equipped with granite countertops and maple cabinets, offering lots of space for storage and meal prep. The spacious primary suite is conveniently located next to the 4pc bath and second bedroom. Rounding out this well-designed property are a utility room with a washer/dryer, an energized parking stall, and a private patio. (id:62055)
People 1st Realty
#315 10611 117 St Nw
Edmonton, Alberta
Experience urban living at its finest in Studio Ed. This gorgeous Two Bed, Two Bath, 3rd Floor Condo offers modern comfort just minutes from 104th Avenue, the Brewery District, and the Ice District. Featuring underground parking and a west facing balcony, this bright and stylish home boasts an open concept floor plan with a beautifully upgraded kitchen complete with an eat-up peninsula island, glass tile backsplash, stainless steel appliances, and sleek contemporary cabinetry. The spacious living and dining area easily accommodates both lounge and dining furniture, with patio doors leading to a private balcony perfect for barbecuing or relaxing while enjoying evening sunsets. The Master bedroom includes a thoughtfully designed walk through closet and a modern ensuite bathroom. Even the laundry room has been upgraded with custom cabinetry and shelving for added convenience. Move-in ready and located in one of Edmonton’s most desirable urban neighborhoods. (id:62055)
RE/MAX Excellence
11406 139 Av Nw
Edmonton, Alberta
Gorgeous Townhome with Elegant Living Spaces. This beautifully maintained townhome offers 990 sqft of elegant living with 3 beds and 1.5 baths. Featuring stunning curb appeal with a modern vinyl exterior, this home welcomes you with an inviting front entry leading into a spacious and bright living area. The chef’s kitchen impresses from every angle, showcasing tasteful finishes, painted cabinetry, tile flooring, and a functional island bar. Upstairs, you’ll find three generous bedrooms and a full bathroom designed for comfort and practicality. The fully finished basement expands your living space perfect for entertaining or relaxing and includes a large family room and a dedicated laundry area. Step outside to your fully fenced private backyard, with a cement pad ideal for a patio set or BBQ area, plus a storage shed for added convenience. Parking is a breeze with your stall right in front of the unit, along with plenty of visitor parking nearby. Located in a prime area close to schools and parks. (id:62055)
RE/MAX Excellence
1420 75 St Sw
Edmonton, Alberta
Welcome to this 1221 sq ft half duplex located in the highly sought-after community of Summerside! The open-concept main floor offers a spacious living room filled with natural light, a bright kitchen featuring a gas stove, ample cabinetry, a pantry, and large windows overlooking the rear yard. A convenient 2-piece powder room and mudroom complete the main level. Upstairs, you’ll find a generous primary suite with a walk-in closet and 3-piece ensuite, a second bedroom, 4-piece main bath, and a versatile flex space—perfect for an office or reading nook. The unspoiled basement is ready for your personal touch. Outside, enjoy a west-facing backyard, a fantastic deck for entertaining, and a double detached garage. Experience Summerside’s incredible lifestyle with exclusive access to the private beach club offering year-round recreation. Close to transit, schools, parks, and amenities—with quick possession available! Don’t miss this opportunity to call Summerside home! (id:62055)
Royal LePage Gateway Realty
#24 8209 217 St Nw
Edmonton, Alberta
Welcome to stylish low maintenance living in this beautifully kept townhome in Rosenthal. Offering 1500 sqft above grade with a bright & functional layout featuring central island kitchen with modern espresso cabinetry, stainless steel appliances, full pantry & beautiful quartz countertops. Open living & dining areas provide plenty of space for everyday comfort & entertaining plus convenient 2pc tucked away for when friends come by. Upstairs, the primary suite includes its own private ensuite. Wide hallways make this home feel even more spacious. The two additional bedrooms are decent sized & a second full bath plus convenient top floor laundry to complete this level. The unfinished basement has rough in for future bathroom & is nice and open so it would make a great place to play games or watch movies if you want it. With a single attached garage, low condo fees & easy access to parks, schools, shopping & major routes, this is an excellent opportunity live in a vibrant West Edmonton community. (id:62055)
RE/MAX Excellence
1196 Hyndman Rd Nw
Edmonton, Alberta
This great layout 2-bedroom, 2-bathroom condo offers the perfect blend of comfort, convenience, and location. Situated right in the heart of the sought-after Canon Ridge community, this home is ideal for first-time buyers, downsizers, or investors looking for a great property. Enjoy the functional layout featuring a kitchen with a central island for easy access and flow, a spacious living area, and a private balcony where you can unwind after a long day. The primary bedroom includes a 4-piece ensuite, while the second bedroom and full bath provide excellent space for family, guests, or a home office. You’ll love the unbeatable location — just minutes to and from schools, recreation centres, shops, medical facilities, and scenic walking trails. Easy access to Yellowhead Trail, Anthony Henday Drive, and major roadways makes commuting a breeze, whether you’re heading downtown or across the city. (id:62055)
Century 21 All Stars Realty Ltd
#26 85 Spruce Village Dr W
Spruce Grove, Alberta
This stunning duplex in Spruce Grove combines elegance, space, and convenience in one exceptional package. Nestled in a charming suburb, the property offers an expansive floor plan with an abundance of square footage, making it perfect for families who value both comfort and sophistication. The design highlights contemporary finishes, spacious living areas, and large windows that flood the home with natural light. Located on the east end of Spruce Grove, this home provides easy access to all the amenities you could ever need. From shopping and dining to parks and recreational areas, everything is just a short distance away. For those who appreciate outdoor activities, nearby parks offer green spaces for relaxation and recreation, while the Thompson and Family Arenas are within close reach for ice sports and community events. Commuters will love the property's proximity to Highway 16, offering a quick and convenient route to Edmonton and beyond. (id:62055)
Exp Realty
#74 14621 121 Street Nw
Edmonton, Alberta
BEST VALUE IN CAERNARVON! Step into style and comfort with this stunningly renovated 3-bedroom END UNIT townhouse in the heart of Caernarvon! Boasting a modern 2025 interior renovation with a refreshed 2013 exterior, this home has been thoughtfully updated from top to bottom. You’ll love the brand new, designer kitchen featuring ceiling-height cabinetry with soft-close drawers, sleek quartz countertops and back splash, and stainless steel appliances. Enjoy the durability and elegance of luxury vinyl plank flooring throughout, enhanced by upgraded lighting, modern black hardware, and a smart thermostat for year-round comfort. Each bathroom has been transformed with soft-close toilets, tile flooring, quartz counters, and stylish new vanities. Closets have been customized with wooden shelving and basement with direct access to the finished double attached garage with epoxy flooring. Located within walking distance to Caernarvon Park, top-rated schools, and essential amenities. This home is move-in ready (id:62055)
Royal LePage Noralta Real Estate
2009 209a St Nw
Edmonton, Alberta
1 BEDROOM FINISHED BASEMENT LEGAL SUITE! Welcome to this bright and spacious 1,970 sqft two-storey home in the vibrant community of Stillwater! This well-designed property features a full bathroom and a versatile flex room on the main floor—perfect as a home office or a guest bedroom. Upstairs, you’ll find three generous bedrooms plus a bonus room, ideal for family living. The legal basement suite includes one bedroom and one bathroom, with a separate side entrance and concrete sidewalk—offering great rental potential or extra space for extended family. The home also comes with two full sets of appliances for both the main living area and the basement. Enjoy outdoor living with a finished deck in the backyard. Whether you're looking for a comfortable primary residence or a smart investment opportunity, this home checks all the boxes!(2 sets of appliances are included and $2500 Landscaping deposit back to buyer!) (id:62055)
Initia Real Estate
4250 Chichak Cl Sw
Edmonton, Alberta
WELCOME TO MODERN FAMILY LIVING IN CHAPPELLE! This STYLISH 2-STOREY HOME offers over 1,755 SQ.FT. of thoughtfully designed space with 3 BEDROOMS, 2.5 BATHS, and a DOUBLE ATTACHED GARAGE. The bright, open-concept main floor is perfect for entertaining, featuring a SPACIOUS LIVING ROOM with large windows, a DESIGNER KITCHEN with QUARTZ COUNTERS, WALK-IN PANTRY, and central ISLAND with seating, plus a generous dining area overlooking the yard. A convenient MUDROOM and half bath complete this level. Upstairs, the PRIMARY SUITE impresses with a WALK-IN CLOSET and 3PC ENSUITE, while two additional bedrooms share a beautifully appointed 5PC BATH. A large LAUNDRY ROOM adds everyday convenience. The lower level is ready for your future development. Located on a quiet street steps from PARKS, PATHWAYS, and SCHOOLS, with quick access to SHOPS, TRANSIT, and the HENDAY. A MODERN, MOVE-IN READY HOME IN A SOUGHT-AFTER FAMILY COMMUNITY! (id:62055)
Exp Realty
637 Kinglet Bv Nw
Edmonton, Alberta
PRICED TO SELL — Bright, Warm & Thoughtfully Designed Built by Sterling Homes and ready for quick possession, this brand-new 2025-built home in Kinglet Gardens showcases a sun-filled, open layout with a warm and inviting colour palette throughout. Spanning 1,829 sq ft above grade plus a fully finished LEGAL basement suite (737 sq ft), the home offers a total of 2,566 sq ft of living space — featuring 5 bedrooms and 3.5 bathrooms in total. The main floor welcomes you with an abundance of natural light, a modern kitchen with stylish finishes, and a spacious dining and living area perfect for family gatherings. The double attached garage adds convenience, while large windows and bright interiors create a sense of warmth and openness. The self-contained 1-bedroom LEGAL suite includes its own kitchen, bathroom, living room, and private side entry, providing excellent mortgage helper income or a comfortable space for extended family. Located in a fast-growing community close to amenities, parks, and scenic (id:62055)
Initia Real Estate
10829 32a Av Nw
Edmonton, Alberta
Legal Suite in South Edmonton? Yes! Corner lot? Oh My! Walking distance to the LRT? Now we’re talking!... And half a block to the elementary school? Boom. Done. This is it, this is the one. This property literally checks all the boxes you want for ideal livability. To add to these great features, the place is much larger than average. You’ll really notice the 1200 sf of space in the layout from the kitchen to the living room. It feels open, spacious, and enjoyable. There’s even room for an ensuite bathroom upstairs, a very nice bonus. Speaking of nice bonuses, there’s a dishwasher in both suites. Downstairs, the basement suite feels massive which makes it so much more comfortable down there. The house is well maintained: all the much easier call it home. A house of this quality in such a good location is very rare, come have a look and call it yours! (id:62055)
Exp Realty
#203 1510 Watt Dr Sw
Edmonton, Alberta
Welcome to this well-maintained 2 bedroom plus den, 2 bathroom condo in the desirable neighborhood of Walker, Edmonton. This original owner home offers over 760 sqft of thoughtfully designed living space and low condo fees. Both bedrooms are perfectly positioned for privacy, with the master suite offering a walk-through closet leading to a 4pc ensuite with ample counter space. The kitchen is equipped with tons of cabinetry, stainless steel appliances and quartz countertops. Enjoy peaceful views as your unit backs onto green space, providing tranquility and privacy. Enjoy the convenience of two parking stalls—one heated underground and one outdoor—perfect for year-round comfort and ease. The prime location puts you within walking distance to commercial amenities, public transportation, schools, and playgrounds. Ideal for first-time buyers, downsizers, or investors looking for a fantastic opportunity in a vibrant community. Don’t miss your chance to make this beautiful condo your new home! (id:62055)
Royal LePage Noralta Real Estate
14812 98 Ave Nw
Edmonton, Alberta
This Gorgeous Crestwood two-story condo features 4 bedrooms and 3.5 bathrooms, providing ample space for comfortable living. This property was built to exceptional standards, indicating high-quality construction and attention to detail. The fireplace adds warmth and ambiance to the living space during the winter & the a/c maintains a comfortable indoor temperature during hot summer months. Floor-to-ceiling windows provide a stunning aesthetic but also allow plenty of natural light to fill the space, creating a bright and inviting atmosphere. Granite countertops, main floor laundry, dining room built-in cabinets, and stainless steel appliances are just a few of this homes features! The private, professionally landscaped backyard provides a beautiful outdoor environment to enjoy and leads to your single, detached garage. This property offers a spacious and well-designed living space that promotes a high standard of living in Crestwood. (id:62055)
Exp Realty
11817 44 St Nw
Edmonton, Alberta
This bright and welcoming 3-bedroom, 2-bath home offers a comfortable layout with a spacious main floor and a partially open concept design. Large windows fill the home with natural light, and thoughtful updates over the years have added to its charm and livability. The oversized double garage provides plenty of space for vehicles, storage, or hobbies. Whether you're a first-time buyer looking for a place to call home or an investor seeking a solid rental, this property offers great potential at an approachable price. (id:62055)
Linc Realty Advisors Inc
#41 5604 199 St Nw
Edmonton, Alberta
Welcome to this beautiful 2-storey condo in Mosaic Parkland, located in the desirable Hamptons—close to the West Edmonton Mall! This move-in ready home features an open-concept layout, dark laminate flooring, a modern kitchen with stainless steel appliances, and a raised eating bar. Enjoy a spacious living/dining area with balcony access, plus a main floor powder room. Upstairs you’ll find 2 large primary bedrooms, each with walk-in closets and full ensuites, plus a cozy den/office space—ideal for working from home or guests. Other perks include: double attached garage (insulated & drywalled), private yard for summer BBQs, central A/C, and steps to visitor parking. Walk to grocery stores, banks, restaurants & more. Easy access to Anthony Henday. A smart buy for living or renting! (id:62055)
Royal LePage Arteam Realty
1922 Westerra Ln
Stony Plain, Alberta
Welcome to the “Columbia” built by the award winning Pacesetter homes and is located on a quiet street in the heart Westerra. This unique property in Lake Westerra offers nearly 2160 sq ft of living space. The main floor features a large front entrance which has a large flex room next to it which can be used a office if needed, as well as an open kitchen with quartz counters, and a large walkthrough pantry that is leads through to the mudroom and garage. Large windows allow natural light to pour in throughout the house. Upstairs you’ll find 3 large bedrooms and a good sized bonus room. The unspoiled basement is perfect for future development. This is the perfect place to call home. Close to all amenities. *** Home is under construction and will be complete by April 2026 the photos being used are from the same stuyle home recently built colors may vary *** (id:62055)
Royal LePage Arteam Realty
246 Hawks Ridge Bv Nw
Edmonton, Alberta
Welcome to Hawks Ridge! This stunning 3-bedroom half duplex offers the perfect blend of style, comfort, & modern living. Step inside to an open main floor featuring beautiful laminate flooring, and a spacious living & dining area ideal for entertaining. The modern kitchen boasts stainless steel appliances, quartz countertops, and sleek cabinetry. Upstairs, you’ll find three generous bedrooms, including a primary suite with a private ensuite. The upper floor also features a cozy bonus area. The unfinished basement offers great potential for future development, complete with a 3-piece bathroom rough-in. Additional highlights include a tankless water heater for energy efficiency. Located in the desirable Hawks Ridge community, this home is surrounded by nature trails, parks, and easy access to amenities—perfect for families or first-time buyers alike. Don’t miss your chance to call this beautiful home yours! (id:62055)
Sterling Real Estate
1932 210 St Nw
Edmonton, Alberta
BACKING THE GREENSPACE!!! Welcome to the Willow built by the award-winning builder Pacesetter homes and is located in the heart Stillwater and just steps to the walking trails and parks. As you enter the home you are greeted by luxury vinyl plank flooring throughout the great room, kitchen, and the breakfast nook. Your large kitchen features tile back splash, an island a flush eating bar, quartz counter tops and an undermount sink. Just off of the kitchen and tucked away by the front entry is a 2 piece powder room/Den. Upstairs is the master's retreat with a large walk in closet and a 4-piece en-suite. The second level also include 3 additional bedrooms with a conveniently placed main 4-piece bathroom and a good sized bonus room. The unspoiled basement has a side separate entrance and larger then average windows perfect for a future suite. *** Pictures are of a home with the same layout recently built photos may vary*** TBC by April 2026 *** (id:62055)
Royal LePage Arteam Realty
11407 134a Av Nw
Edmonton, Alberta
Extensively renovated 3 bedroom bungalow with fully finished basement located at the community of Kensington. Freshly painted. Newer shingles, Hi efficiency furnace and newer hot water tank. Brand new vinyl plank flooring up and down. New lighting , new exterior and interior doors, closets, new switch plates, and newer blinds. Cozy living room with large window flooded with natural light. Open kitchen with ceramic tiled flooring, maple cabinets, brand new stove & fridge and removable kitchen island. Remodeled main floor bath with ceramic tiled floor, newer bath tub and granite countertop. Basement has separate rear door entrance and fully finished with huge family rooms, 2 dens/office, 3 pcs bath and laundry room with brand new washer and dryer. Fully fenced backyard with concrete block patio and deck. Oversized double garage (21 x 23') with back lane access. Quiet crescent location. Close to schools, bus, shops and easy access to 137 Ave & 127 St. Quick possession. (id:62055)
RE/MAX Elite
11398 139 Av Nw
Edmonton, Alberta
Welcome to this family-friendly townhouse located in Carlisle featuring 3 bedrooms plus a fully finished basement with an additional room, and 1.5 baths. This Carpet-Free home offers stylish laminate flooring throughout, creating a clean and modern feel. Recent UPGRADES include a NEW furnace and HWT, STAINLESS STEEL appliances—Refrigerator 2023),Dishwasher(2022),W/D (2024),Hood Fan (2023) and a B/I Water Softener for added comfort and efficiency. The SPACIOUS Living and Dining areas are perfect for family gatherings, while the functional kitchen provides plenty of counter and cabinet space. The FINISHED basement offers extra living space—ideal for a Recreation Room, Office, or Guest Bedroom. Conveniently located close to schools, shopping FreshCo, T&T, and Lucky Supermarkets, Cineplex, Carlisle Soccer Field, and public transportation, with easy access to major roadways Yellowhead and Anthony Henday. A great opportunity for first-time buyers, families, or investors. (id:62055)
Real Broker
199 Savoy Cr
Sherwood Park, Alberta
Welcome to the “Belgravia” built by the award-winning builder Pacesetter Homes. This is the perfect place and is perfect for a young couple of a young family. Beautiful parks and green space through out the area of Summerwod and has easy access to the walking trails. This 2 storey single family attached half duplex offers over 1600 +sqft, Vinyl plank flooring laid through the open concept main floor. The chef inspired kitchen has a lot of counter space and a full height tile back splash. Next to the kitchen is a very cozy dining area with tons of natural light, it looks onto the large living room. Carpet throughout the second floor. This floor has a large primary bedroom, a walk-in closet, and a 4 piece ensuite. There is also two very spacious bedrooms and another 4 piece bathroom. Lastly, you will love the double attached garage. *** Photos used are from a previously built home and this home will be complete by the end of January 2026 , colors and finishings may vary *** (id:62055)
Royal LePage Arteam Realty
#208 10149 Saskatchewan Dr Nw
Edmonton, Alberta
Experience urban living at its finest in this spacious 2-bedroom, 2-bath condo at Waters Edge at 10149 Saskatchewan Drive NW. Located in the heart of vibrant Strathcona, this south-facing unit is within walking distance to the University of Alberta, University Hospital, Whyte Avenue, Kinsmen Sports Centre, and the River Valley trails. Enjoy a bright and quiet home with a private balcony, laminate floors in the living room and primary bedroom, new carpet in the second bedroom, and tile in the kitchen and dining area. The open layout offers two full bathrooms, 3 appliances, and a covered parkade stall. Concrete construction provides exceptional soundproofing and durability. Building amenities include a fitness and weight room, racquetball/squash courts, outdoor tennis and basketball courts, a party hall, and a large rooftop patio with stunning city views. A perfect opportunity for students, professionals, or investors seeking comfort and convenience! (id:62055)
RE/MAX Real Estate
158 Sedum Wy
Sherwood Park, Alberta
Welcome to the “Columbia” built by the award winning Pacesetter homes and is located on a quiet street in the heart Summerwood. This unique property in Summerwood offers nearly 2165 sq ft of living space. The main floor features a large front entrance which has a large flex room next to it which can be used a bedroom/ office if needed, as well as an open kitchen with quartz counters, and a large walkthrough pantry that is leads through to the mudroom and garage. Large windows allow natural light to pour in throughout the house. Upstairs you’ll find 3 large bedrooms and a good sized bonus room. This is the perfect place to call home. *** The photos used from a previously built home which is the same floor plan but the colors may vary , to be complete this coming April of 2026 *** (id:62055)
Royal LePage Arteam Realty
114 Sunland Wy
Sherwood Park, Alberta
Welcome to the all new Newcastle built by the award-winning builder Pacesetter homes located in the heart of Summerwood and just steps to the walking trails. As you enter the home you are greeted by luxury vinyl plank flooring throughout the great room ( with open to above ceilings) , kitchen, and the breakfast nook. Your large kitchen features tile back splash, an island a flush eating bar, quartz counter tops and an undermount sink. Just off of the kitchen and tucked away by the front entry is a 2 piece powder room. Upstairs is the primary bedroom retreat with a large walk in closet and a 4-piece en-suite. The second level also include 2 additional bedrooms with a conveniently placed main 4-piece bathroom and a good sized bonus room.*** Home is under construction and the picture's are from the same style home recently built and finishings may vary home will be complete by the April 2026 ** (id:62055)
Royal LePage Arteam Realty
94 Sunland Wy
Sherwood Park, Alberta
Welcome to the Willow built by the award-winning builder Pacesetter homes and is located in the heart of Summerwood and just steps to the walking trails. As you enter the home you are greeted by luxury vinyl plank flooring throughout the great room, kitchen, and the breakfast nook. Your large kitchen features tile back splash, an island a flush eating bar, quartz counter tops and an undermount sink. Just off of the kitchen and tucked away by the front entry is a 2 piece powder room. Upstairs is the Primary retreat with a large walk in closet and a 4-piece en-suite. The second level also include 3 additional bedrooms with a conveniently placed main 4-piece bathroom. Close to all amenities and easy access to the yellowhead trail and to the Anthony Henday.*** Home is Under Construction photos are of the same home recently built and colors and finishings may vary, this home will be complete by April of 2026 *** (id:62055)
Royal LePage Arteam Realty


