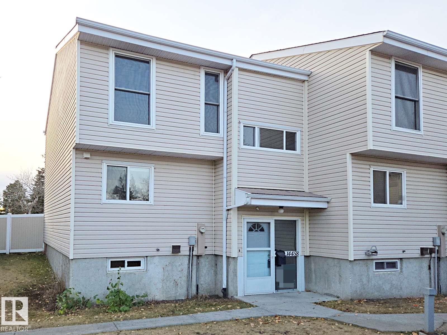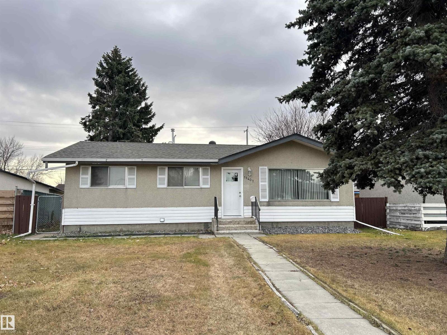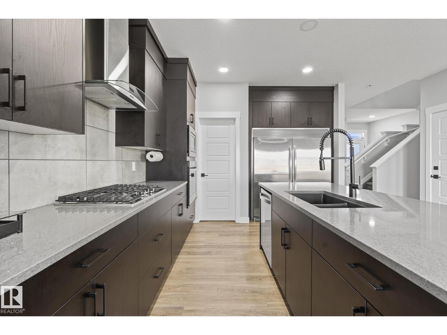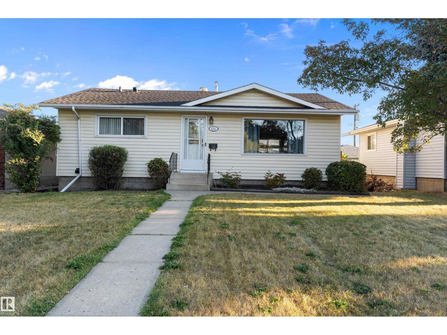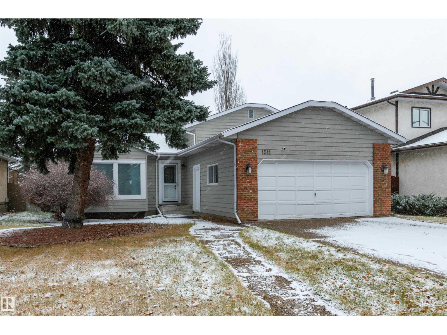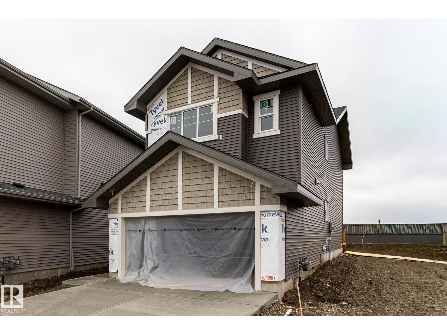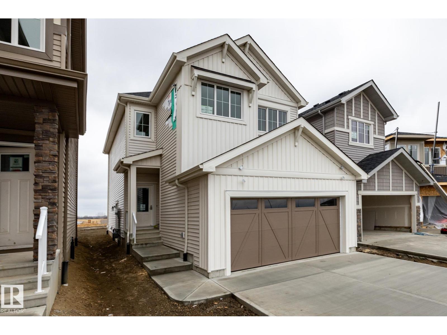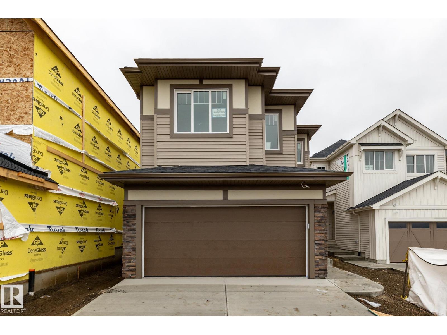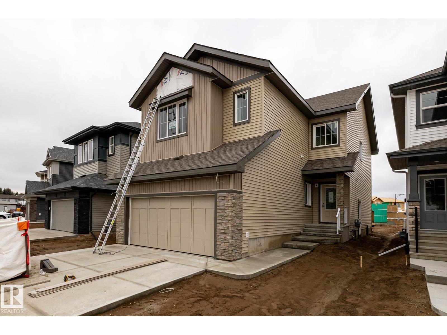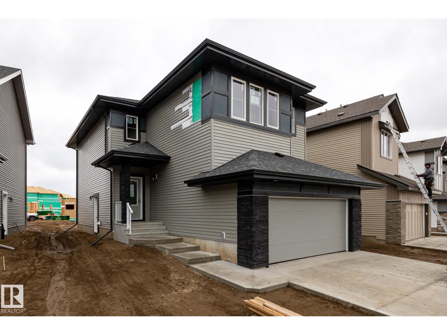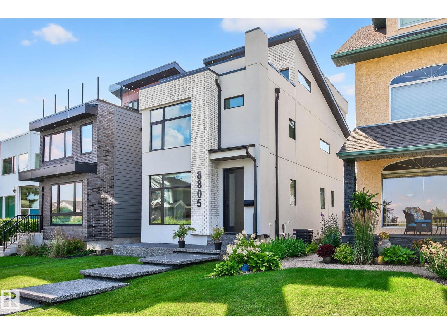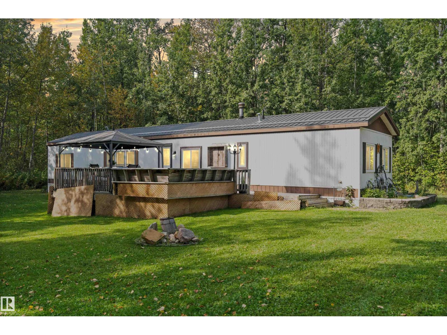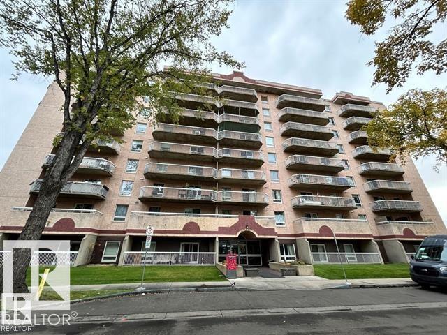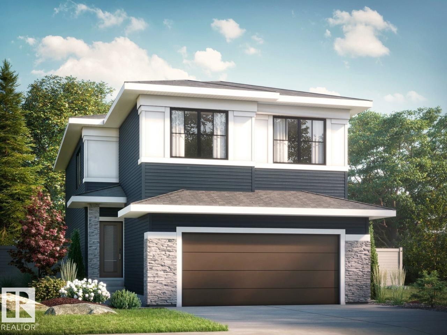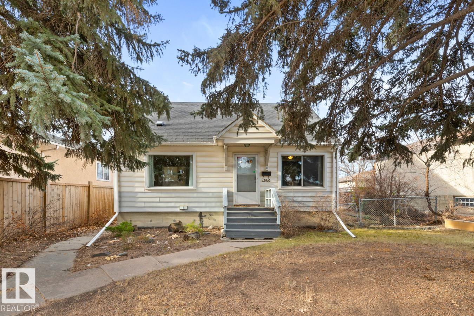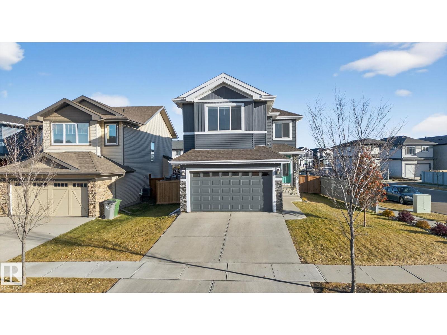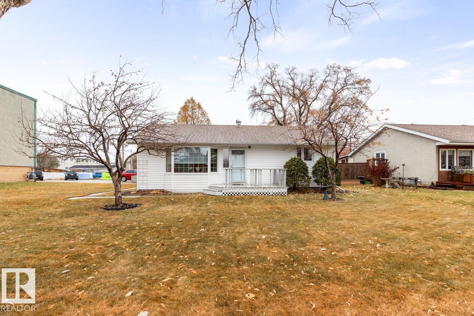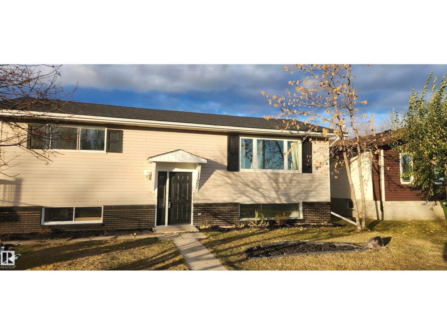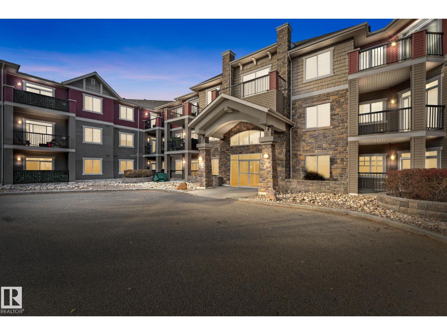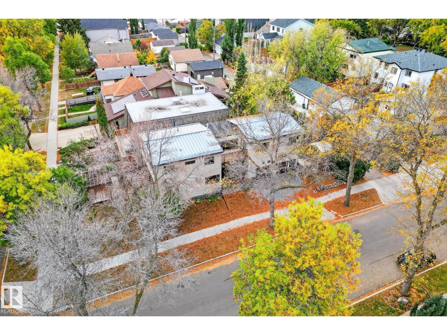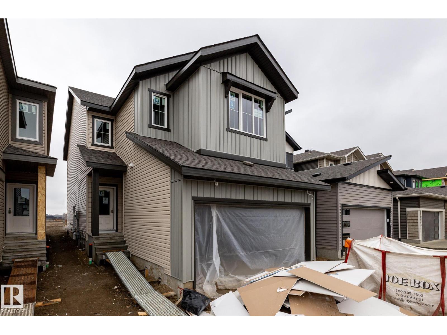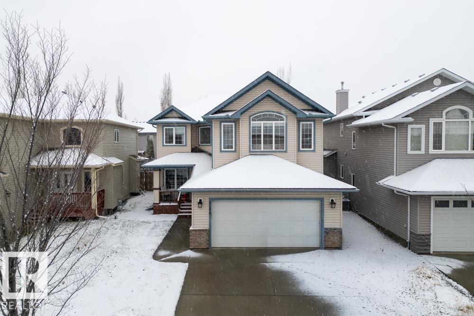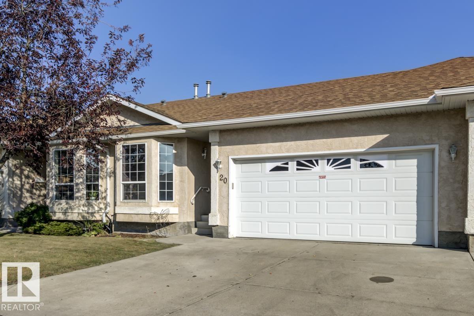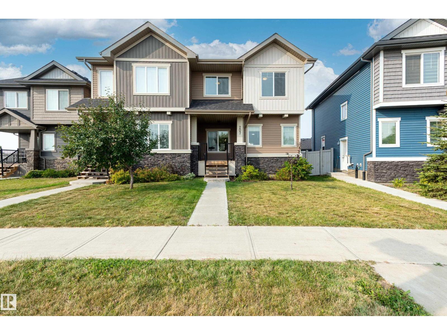14458 56 St Nw
Edmonton, Alberta
Welcome to this bright and spacious 3-bedroom CORNER townhouse in the family-friendly community of Steele Heights. Backing onto a quiet, treed park, this pet-friendly home features a southwest-facing backyard with a private gate providing direct access—perfect for kids and pets to enjoy the outdoors. Thoughtfully laid out for a growing family, the home offers 3 bedrooms and a full bathroom upstairs, plus a convenient half bath on the main floor. The unfinished basement provides great potential for extra living space or storage. An assigned parking stall is located just steps from the front door, with plenty of additional street parking nearby. Situated in a well-managed complex, this is an excellent opportunity to own in a quiet, convenient neighborhood. (id:62055)
Homes & Gardens Real Estate Limited
11407 134a Av Nw
Edmonton, Alberta
Extensively renovated 3 bedroom bungalow with fully finished basement located at the community of Kensington. Freshly painted. Newer shingles, Hi efficiency furnace and newer hot water tank. Brand new vinyl plank flooring up and down. New lighting , new exterior and interior doors, closets, new switch plates, and newer blinds. Cozy living room with large window flooded with natural light. Open kitchen with ceramic tiled flooring, maple cabinets, brand new stove & fridge and removable kitchen island. Remodeled main floor bath with ceramic tiled floor, newer bath tub and granite countertop. Basement has separate rear door entrance and fully finished with huge family rooms, 2 dens/office, 3 pcs bath and laundry room with brand new washer and dryer. Fully fenced backyard with concrete block patio and deck. Oversized double garage (21 x 23') with back lane access. Quiet crescent location. Close to schools, bus, shops and easy access to 137 Ave & 127 St. Quick possession. (id:62055)
RE/MAX Elite
9704 224 St Nw
Edmonton, Alberta
Exceptional 2023 City Homes Build with 2-BED LEGAL Suite in Secord West Edmonton! Discover this stunning nearly-new home offering an ideal opportunity for investors, first-time buyers, or multi-generational families. This meticulously crafted 2,000+ sqft layout showcases impressive finishings on every level including quartz counters, gas range, ceiling-height cabinetry, commercial-sized fridge, top-tier stainless appliances, walk-through pantry providing endless storage, & more. The builder-finished 2-bed + 1 bath suite is a game changer capable of top-market rental income. The upper levels deliver 3 spacious bedrooms, 2.5 bathrooms, an expansive bonus room, & upper laundry. The oversized primary suite includes a sizeable walk-in closet, & spa inspired 5-piece ensuite with deep soaker tub, walk-in shower, & dual-sink vanity - a perfect retreat. Located in family-friendly Secord, you're steps from D.T.K K-9 school, playgrounds, new retail centre for daily essentials, & quick road access for easy commuting! (id:62055)
Century 21 Masters
6212 89 Av Nw
Edmonton, Alberta
Welcome to Kenilworth. This beautifully renovated 3+2 bedroom home with a double garage offers a warm, inviting layout with modern finishes throughout. The main floor features a bright living room that flows into a stylish kitchen with tall cabinetry, recessed lighting, stainless steel appliances, and a contemporary tile backsplash. Three comfortable bedrooms on the main level, including a primary with a custom floor-to-ceiling glass closet. The updated main bath includes double sinks and fresh tile. The fully finished basement adds two additional bedrooms, a full bathroom, and a spacious family/rec room perfect for movie nights or play space. Upgraded windows and 100 amp electrical panel (house & garage). Located in a desirable community close to schools, parks, and amenities—this move-in ready home checks all the boxes. (id:62055)
RE/MAX River City
1511 109 St Nw
Edmonton, Alberta
Beautiful 4-bedroom, 2 bathroom, 4-level split in Bearspaw. Step inside to hardwood floors and a light, inviting interior. The living room features a bay window and a wood fireplace, flowing into a hallway leading to the kitchen and upper and lower levels. The dining room off the kitchen has a large window that fills the home with natural light. The kitchen includes stainless steel appliances, an island, and ample cabinet space. Upstairs, you’ll find 3 bedrooms and a 3-piece bathroom with a glass shower and ensuite access from the primary. The lower level features a spacious family room with a wet bar, a large bedroom w/ access to the 4-piece bath, ideal as-is or easily converted to a suite. The basement offers a generous laundry area, utility room, storage, and den. In 2023, this property had a new furnace and AC put in. The backyard includes a deck, a boardwalk to the shed, and mature trees for privacy. With large front and back yards, this home is perfect for families or those seeking suite potential. (id:62055)
Royal LePage Prestige Realty
19424 26 Av Nw
Edmonton, Alberta
(NOT A ZERO LOT!!) Welcome to the Jayne by Akash Homes, a 1,939 sq ft home located in the The Uplands at Riverview.This beautifully designed home features 9’ ceilings, laminate flooring, a main floor den, and a separate side entry. The chef-inspired kitchen offers quartz countertops, ample cabinetry, and flows seamlessly into the open-concept great room with an electric fireplace and a spacious dining area that opens to a rear pressure-treated deck. Upstairs, enjoy a large bonus room, convenient second-floor laundry, and three generously sized bedrooms. The primary suite is a private retreat with a walk-in closet and a stylish ensuite. Perfect for families and future rental potential—this home offers both function and flexibility in a thriving west-end community. Additionally, this home offers a SIDE ENTRANCE, double attached garage and $5K CREDIT to THE BRICK! **PICTURES ARE OF SHOWHOME; ACTUAL HOME, PLANS, FIXTURES, AND FINISHES MAY VARY & SUBJECT TO AVAILABILITY/CHANGES WITHOUT NOTICE! (id:62055)
Century 21 All Stars Realty Ltd
2411 189 St Nw
Edmonton, Alberta
The Uplands at Riverview provides a lively lifestyle unlike any other in West Edmonton. A community-built with your kids in mind. Akash presents the 'Bedford-Z'; this zero lot line home offers stunning features, quality craftsmanship, and an open-concept floor plan that makes day-to-day living effortless with its functional design. Your main floor offers 9' ceilings, laminate flooring, and quartz counters. You'll enjoy a spacious kitchen with an abundance of cabinet and counter space, soft-close doors and drawers, plus a walk-through pantry! Your living room offers comfort and style, with an electric fireplace and large windows for plenty of natural light. Rest & retreat upstairs, where you'll enjoy a large bonus room plus 3 bedrooms, including a primary suite designed for two with its expansive walk-in closet and spa-inspired ensuite! SIDE ENTRANCE **PLEASE NOTE**PICTURES ARE OF ACTUAL HOME. (id:62055)
Century 21 All Stars Realty Ltd
2503 189 St Nw
Edmonton, Alberta
The Uplands at Riverview provides a lively lifestyle unlike any other in West Edmonton. A community-built with your kids in mind, enjoy the benefits of outdoor and indoor recreation. This single-family home, The 'Otis-Z-24' is built with your growing family in mind. It features 3 bedrooms, 2.5 bathrooms and an expansive walk-in closet in the primary bedroom. Enjoy extra living space on the main floor with the laundry room on the second floor. The 9' ceilings on the main floor, (w/ an 18' open to below concept in the living room), and quartz countertops throughout blends style and functionality for your family to build endless memories. **PLEASE NOTE** PICTURES ARE OF SIMILAR HOME; ACTUAL HOME, PLANS, FIXTURES, AND FINISHES MAY VARY AND ARE SUBJECT TO AVAILABILITY/CHANGES WITHOUT NOTICE. (id:62055)
Century 21 All Stars Realty Ltd
4019 208 St Nw
Edmonton, Alberta
FALL IN LOVE WITH THE FULTON BY AKASH HOMES! Spanning over 2100 sqft, and NOT A ZERO LOT LINE, this stunning two-storey blends modern style with everyday comfort, with an attached dbl garage, and a SEPARATE SIDE ENTRY. The open-to-below great room showcases expansive windows, a striking electric fireplace, and elegant spindle railings that frame the staircase. The main floor offers 9' ceilings, a den, French imported laminate flooring, and a walkthrough pantry leading to a dream kitchen with quartz countertops, beautiful cabinetry, and an abundance of prep space. Upstairs, unwind in the bonus room, enjoy convenient laundry, and retreat to your primary suite with dual sinks, a soaker tub, and a separate shower. PLEASE NOTE PICTURES ARE OF SHOW HOME; ACTUAL HOME, PLANS, FIXTURES, AND FINISHES MAY VARY AND ARE SUBJECT TO AVAILABILITY/CHANGES; HOME IS UNDER CONSTRUCTION. COMPLETION DECEMBER 9, 2025! (id:62055)
Century 21 All Stars Realty Ltd
4023 208 St Nw
Edmonton, Alberta
(NOT A ZERO LOT!!) Welcome to the Jayne by Akash Homes, a 2007 sq ft home located in the desirable West Edmonton community of Edgemont Place. This beautifully designed home features 9’ ceilings, laminate flooring, a main floor den, and a separate side entry. The chef-inspired kitchen offers quartz countertops, ample cabinetry, and flows seamlessly into the open-concept great room with an electric fireplace and a spacious dining area that opens to a rear pressure-treated deck. Upstairs, enjoy a large bonus room, convenient second-floor laundry, and three generously sized bedrooms. The primary suite is a private retreat with a walk-in closet and a stylish ensuite. Perfect for families and future rental potential—this home offers both function and flexibility in a thriving west-end community. Additionally, this home offers a dbl attached garage and $5K CREDIT to THE BRICK! **PICTURES ARE OF SHOWHOME; ACTUAL HOME, PLANS, FIXTURES, AND FINISHES MAY VARY & SUBJECT TO AVAILABILITY/CHANGES WITHOUT NOTICE! (id:62055)
Century 21 All Stars Realty Ltd
8805 Strathearn Dr Nw
Edmonton, Alberta
Stunning infill property with incredible city views! With over 2600 sq ft of developed living space, this home is perfect for anyone wanting the best of all worlds....outstanding location, striking city views and the quietness of a highly sought after neighborhood in the heart of the city. Main floor features a bright, open concept with great flow from the living room with electric fireplace to the beautifully appointed kitchen with large island, perfect for entertaining. Patio doors lead outside to your private yard with access to your double detached garage with epoxy flooring. Back inside and up to the second level is 3 bedrooms including a nice size primary with walk-in closet and 5 piece ensuite. Third level features another fantastic space for hosting with a rooftop patio overlooking the city, the views must be seen to be appreciated! The basement is also fully finished with 2 more bedrooms, a second living room and a 4 piece bath. Quick access to all amenities and immediate possession available. (id:62055)
Century 21 Masters
#327 53319 Rge Road 31
Rural Parkland County, Alberta
Welcome to your piece of paradise! This 3.01 acre parcel just 18 minutes west of Stony Plain offers fully treed privacy where you can build your dream home or enjoy as is. Situated beside an additional 2 acres of reserve land with no through roads, this location truly gets you away from it all. Large fire pit area and two sheds to store all you need to maintain the property. The long, private driveway has been built up and reinforced, and leads to the 3 bedroom/2 bath mobile home with large deck, built in seating area, fire tables and gazebo. Updates include NEW tin roof in 2021, HWT 2022, 2019 pressure tank, 2023 dishwasher and 2024 stand up freezer. Window updates have started as well! Home is on a bus route so winter snow removal is a priority. Directly north of Cougar Creek golf course, this property is a must see! (id:62055)
The Good Real Estate Company
#809 11211 85 St Nw
Edmonton, Alberta
SPACIOUS CONDO HIGHRISE AT 809, 11211 85 ST NW, EDMONTON, AB. THIS UNIT WAS REOVATED IN 2014 WITH ALL NEW KITCHEN CABINET, APPLIANCES, BATHROOM, FLOORING, PAINTING, LIGHT FIXTURES, ETC. THE UNIT HAS ENTRY, LIVING ROOM, DINING ROOM, WHITE KITCHEN, 2 BEDROOMS, 1 LARGE FULL BATH. COIN LAUNDRY IS ON THE MAIN FLOOR, THE 4, 5, 7 FLOOR. EACCH FLOOR HAS GARBAGE CHUTE OR BRING YOUR GARBAGE TO THE MAIN FLOOR GARBAGE ROOM. MONTHLY CONDO FEE IS ABOUT $480.00 INCLUDES 1 ASSIGNED UNDERGROUND PARKING #4, GAS, WATER, BUILDING INSURANCE, RESERVED FUND CONTRIBUTION, COMMON AREA MAINTENANCE, ETC. PROPERTY TAX IS ABOUT $1300 FOR 2025. (id:62055)
Initia Real Estate
7614 Kimiwan Cr Sw
Edmonton, Alberta
The Remi includes a main floor bedroom and full bathroom with a tiled walk-in shower and an open-to-above foyer creating a grand entrance. A side entrance and 9’ foundation makes this home ready for potential future development. The mudroom features a built-in bench with hooks for extra storage. Large walk-through pantry connecting to the kitchen. Beautiful kitchen with a large island overlooking the dining area and great room. Spindle railing throughout that contributes to the large, open feel of the home. Upstairs you will find the primary bedroom, a central bonus room, two secondary bedrooms, a full bathroom, and a spacious laundry room. Double doors lead into the large primary bedroom that features a stunning 5-piece ensuite with a soaker tub and a separate tiled shower, along with a large walk-in-closet. Soft close cabinet doors and drawers throughout, and 41’ upper cabinets in the kitchen. Upgraded quartz countertops and melamine shelving throughout the home. Photos are representative. (id:62055)
Bode
12510 81 St Nw
Edmonton, Alberta
This cute as a button 1.5 story home is full of pleasent surprises & gives so many options! 1800 sq feet of living space! For the first time buyer its an affordable property that allows you to enter the real estate market & purchase with confidence for the future. For the investor / developer this property is full rentable now & sits on a 709 m2 (50 x 150) lot - options for redevelopment. With a large east facing window the morning sun fills the newly painted living room with natural light. The kitchen is open and has room for a smaller bistro table. On the main floor there are 2 bedrooms (one used as a dining room) & a 4 piece bath. Upstairs you will find 2 large bedrooms that allow for work from home flexibility. Venturing down stairs you will find a large family room that can accomodate a large movie screen & gaming area. The basement has a newer renovated 3 piece bathroom. The west facing back yard has fruit trees & potential for a future garage. Incredibly accessible to the yellowhead & downtown. (id:62055)
RE/MAX River City
4301 38a St
Beaumont, Alberta
This corner-lot home in Triomphe Estates is move-in ready with upgrades that add real value to everyday living. The main floor has a bright living area open to above, a dining space, and a kitchen with a central island, upgraded stainless steel appliances, and a gas range. The walk-through pantry leads directly to the oversized heated 18x30 garage. A private office and half bath complete this floor. Upstairs offers a bonus room, a primary suite with walk-in closet and dual-vanity tiled-shower ensuite, two additional bedrooms, a full bathroom, and laundry. The finished basement includes a built-in bar with bar fridge and dishwasher, a large rec area, fourth bedroom, and full bathroom. Outside, the yard is landscaped and fenced with a custom deck, gas BBQ hookup, shed, and Astoria LED exterior lighting (2021). Briggs & Stratton backup generator (2024). Recent updates also include new flooring throughout (2025), upgraded gas range (2025), washer and dryer (2023), fridge (2022), and central AC. Come see it. (id:62055)
Exp Realty
1 Ross Dr
Fort Saskatchewan, Alberta
Welcome home to this inviting bungalow facing a green space with a view of Elks Park. Everything you need is conveniently located on one level, including a welcoming living room, spacious kitchen and dining area, three comfortable bedrooms, full bathroom and laundry. Step outside to enjoy the fully fenced yard with a private patio area, mature trees, and plenty of room for the double oversized heated garage which is drywalled and equipped with 220V and custom cabinetry, offering exceptional storage and workspace. Ideally situated near shopping and schools. (id:62055)
RE/MAX Elite
11007 105 St
Westlock, Alberta
Fresh reno on a nice bi-level, 4 bedroom 2 bath on a quiet street, new high efficiency furnace and on demand hot water, large yard , backs onto open field, nice views and no neighbors, practically in the country, all this across from the park Large heated workshop out back for you hobbies . Shingles are just done (id:62055)
RE/MAX Results
#302 2503 Hanna Cr Nw
Edmonton, Alberta
Rare offering, 3 bedroom, 2 bath top-floor corner unit w/ massive wrap-around southeast balcony. Extra large unit at over 1300 sq ft, vaulted 12-ft ceilings, a bright open-concept layout. The spacious primary suite is privately located away from the other bedrooms, easily fits a king bed, and includes dual walk-through closets and a 4-piece ensuite with double sinks and a walk-in shower. This immaculate unit offers newer flooring (no carpet), A/C, gas fireplace, gas BBQ hookup. The kitchen, dining, and living areas flow seamlessly, creating an airy, light-filled space perfect for entertaining. Large laundry room w/ extra storage, 2 titled heated underground parking stalls (one beside the elevator and one beside the stairwell), and storage locker. Condo fees incl. heat, water, and sewer. Pet-friendly building offers premium amenities: fitness room, theatre, games lounge, guest suite, and car wash bay Situated, within minutes of major shopping, dining, and quick access to the Anthony Henday. (id:62055)
RE/MAX Professionals
8860 93 St Nw
Edmonton, Alberta
We have the perfect house waiting for you in Bonnie Doon! This 2400 sf home (3000sf including the basement) has four bedrooms, kids rooms are on the east wing of the home and the enormous primary is on the west wing. As soon as you walk in the door you're greeted with an impressive set of metal work and Brazilian hardwood stairs. The main floor has newly refinished hardwood throughout, there is a gas fireplace in the living room .(THREE gas fireplaces in the home) The kitchen has new backsplash and is well lit with an abundance of windows and natural lighting. There is a dining room that leads out to your deck area. Head back to the foyer and you will find access to your oversized double attached garage!! Garage is heated and has epoxy flooring. The basement features a media room and another fireplace and cork flooring. The primary bedroom has a huge 5 piece ensuite, another gas fireplace and walk in closet. This home is situated mere minutes to Mill Creek Ravine, schools, downtown, Whyte Ave. (id:62055)
Royal LePage Noralta Real Estate
1972 210 St Nw
Edmonton, Alberta
Nestled in the picturesque Riverview area of West Edmonton, Verge at Stillwater is a community that seamlessly blends natural features like wetlands, parks, and trails with convenient amenities such as schools, recreation facilities, and shopping. This single-family home, The 'Otis-Z-22' is built with your growing family in mind. It features a SEPARATE ENTRANCE, 3 bedrooms, 2.5 bathrooms including 5 pc ensuite and an expansive walk-in closet in the primary bedroom. Enjoy extra living space on the main floor & den with the laundry room on the second floor. The 9' ceilings on the main floor, (w/ an 18' open to below concept in the living room), and quartz countertops throughout blends style and functionality for your family to build endless memories. **PLEASE NOTE** PICTURES ARE OF SIMILAR HOME; ACTUAL HOME, PLANS, FIXTURES, AND FINISHES MAY VARY AND ARE SUBJECT TO AVAILABILITY/CHANGES WITHOUT NOTICE. (id:62055)
Century 21 All Stars Realty Ltd
5106 62 St
Beaumont, Alberta
SPACIOUS FAMILY LIVING IN BEAUTIFUL BEAUMONT! Welcome to 5106 62 Street — a stunning 2-STOREY HOME offering over 2,200 SQ.FT. of living space with 4 BEDROOMS, 3.5 BATHS, CENTRAL A/C, and a FINISHED BASEMENT. Designed for comfort and versatility, the main floor features a BRIGHT OPEN LAYOUT with a large LIVING ROOM anchored by a cozy fireplace, a stylish KITCHEN with abundant counter space and pantry, plus a DINING AREA that opens to the backyard. A private MAIN FLOOR OFFICE is perfect for working from home, and convenient LAUNDRY and half bath complete the level. Upstairs, the FAMILY ROOM provides extra gathering space, while the PRIMARY SUITE offers a WALK-IN CLOSET and 5PC ENSUITE. Two additional bedrooms share a 4PC BATH. The FINISHED BASEMENT adds a REC ROOM, 4TH BEDROOM, 3PC BATH, and ample storage. Enjoy a DOUBLE ATTACHED GARAGE and a prime location close to SCHOOLS, PARKS, and TRAILS. A BEAUTIFULLY MAINTAINED, MOVE-IN READY HOME WITH ROOM FOR EVERYONE! (id:62055)
Exp Realty
#20 13320 124 St Nw
Edmonton, Alberta
Come home to carefree living in this 55+ home in Kensington! This clean and bright bungalow is the perfect size offering over 1028 sq ft with 2+1 bedrooms and 2 full bathrooms. The large primary bedroom has a large double closet and a full bath with updated 5’ shower just outside. The second bedroom has a beautiful bay window and makes a great office or den. The spacious living room has beautiful hardwood floors and a cozy gas fireplace. Main floor laundry with additional cabinetry. Downstairs is fully finished with a large rec room, 3rd bedroom & another 3pc bathroom. Large mechanical room offers plenty of storage too. Outside you’ll find a large deck and a double attached garage. Other upgrades include Hunter Douglas blinds, newer basement carpet, updated main floor shower and more! Fantastic location walking distance to amenities, transit and shopping. Low condo fees of $375 make this one a must-see for those seeking quality and comfort in a well-managed 55+ community. (id:62055)
Century 21 Masters
207 Griesbach Rd Nw
Edmonton, Alberta
Beautiful and immaculate half duplex in the premier, family-friendly community of Griesbach! This stylish home offers over 1,500 sq. ft. above grade plus a fully finished 665 sq. ft. basement, giving your family plenty of room to grow. The bright and open main floor features modern finishes, spacious living and dining areas, and a well-appointed kitchen with modern finishes and Quartz counters. Upstairs you’ll find comfortable bedrooms, including a generous primary suite with an ensuite bath. Even the main bedroom bath is equipped with Quartz countertops and double sinks. The fully finished basement includes an in-law suite, perfect for extended family, a nanny, or guests. Located in one of Edmonton’s most desirable neighborhoods, you’ll love being steps from schools, parks, greenspaces, walking trails and a community garden, while enjoying quick access to shopping and major routes. A turn-key home in a vibrant community, ready for your family to move in and make lasting memories! (id:62055)
Homes & Gardens Real Estate Limited


