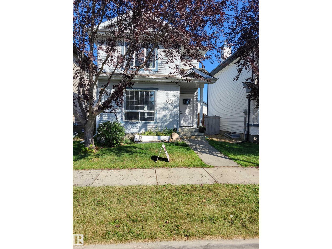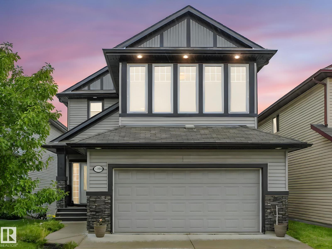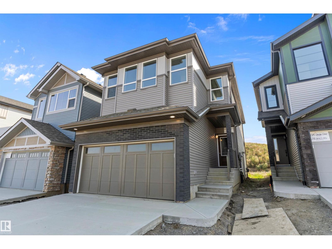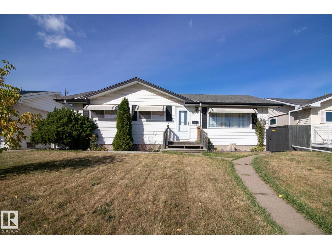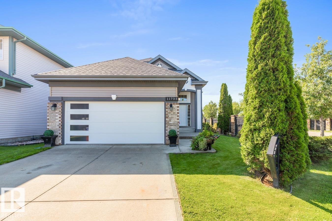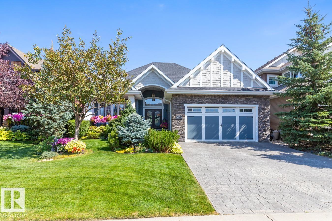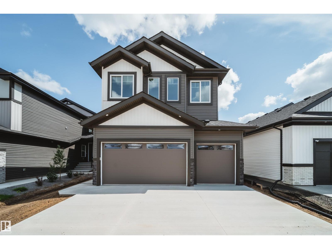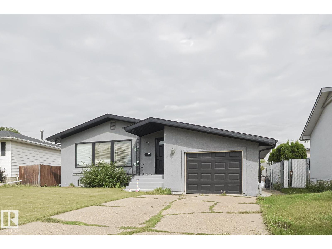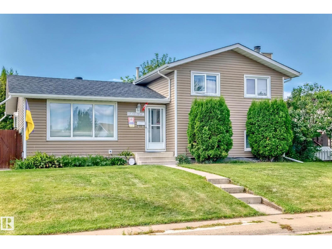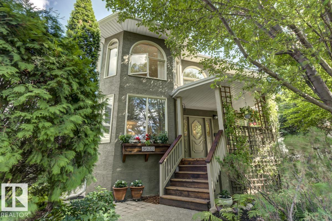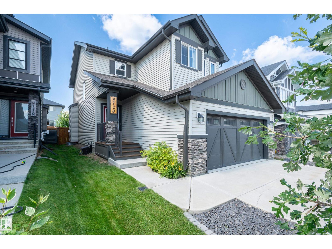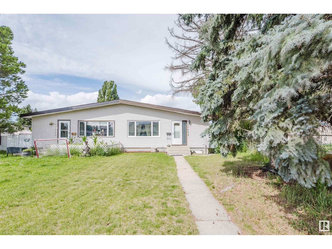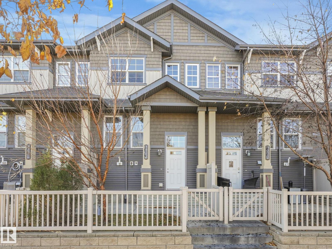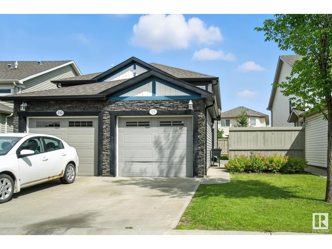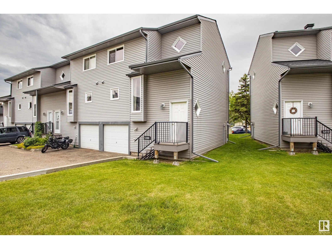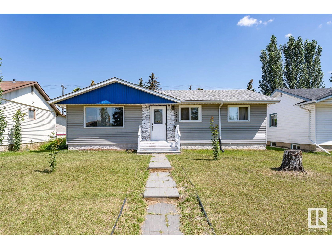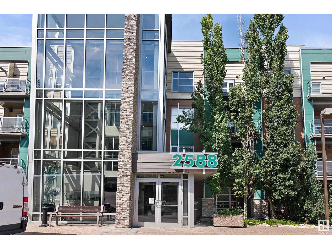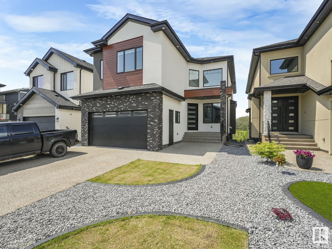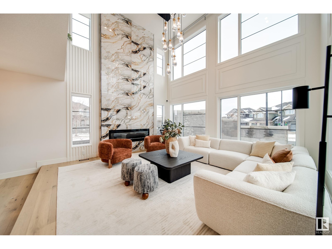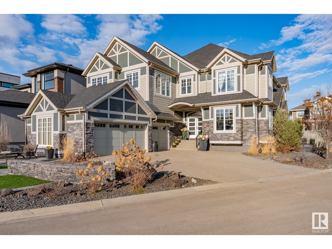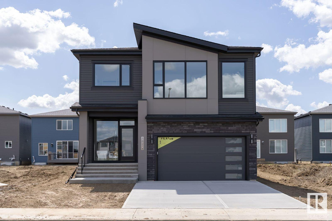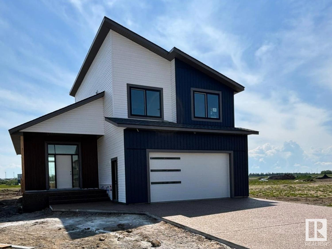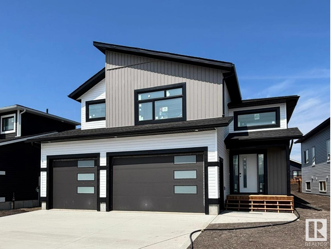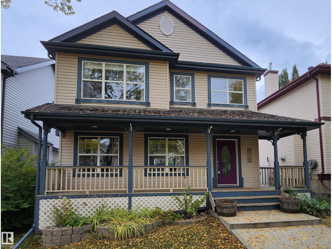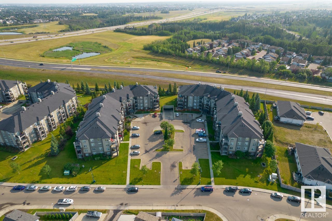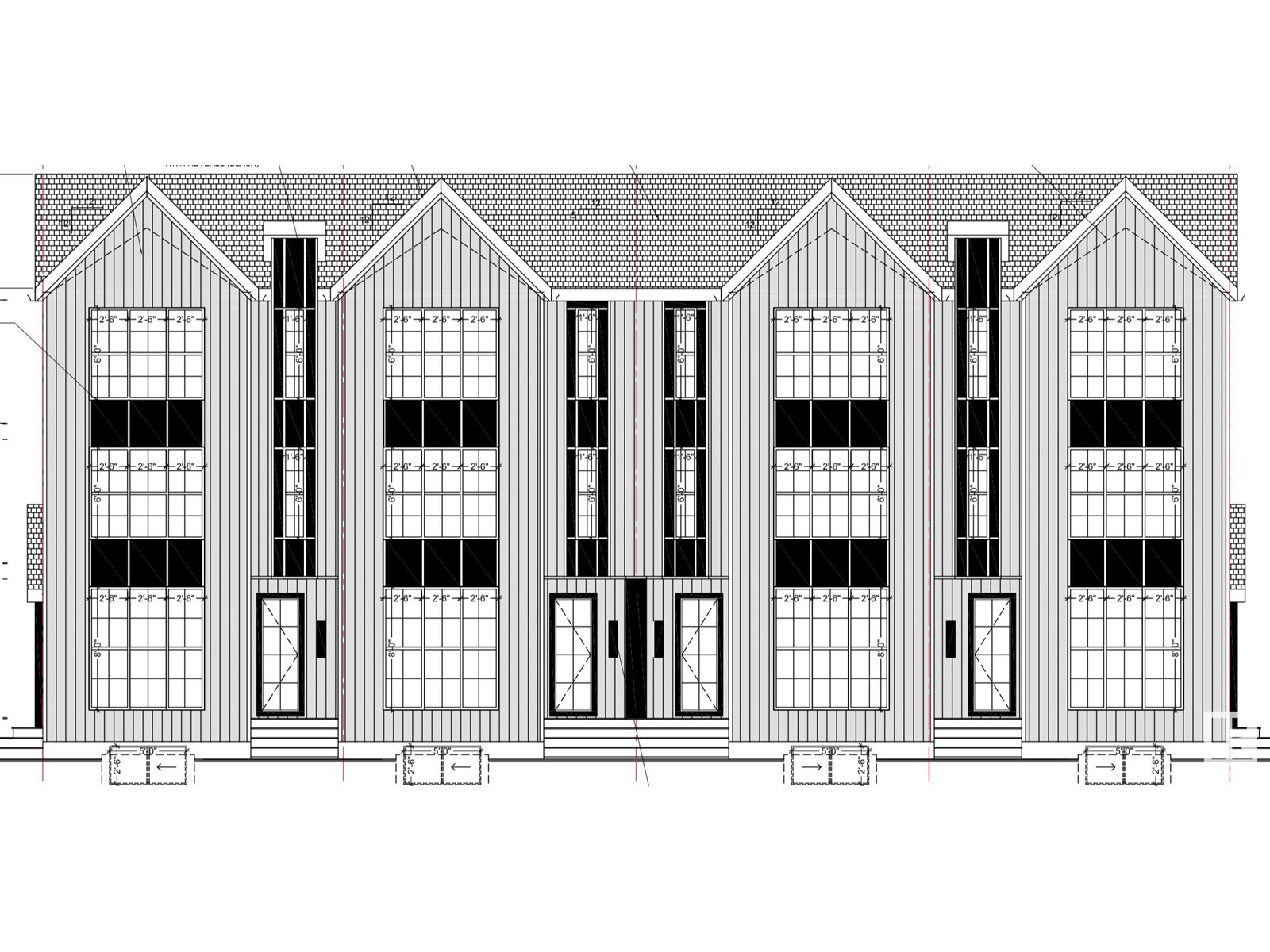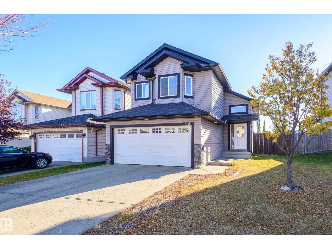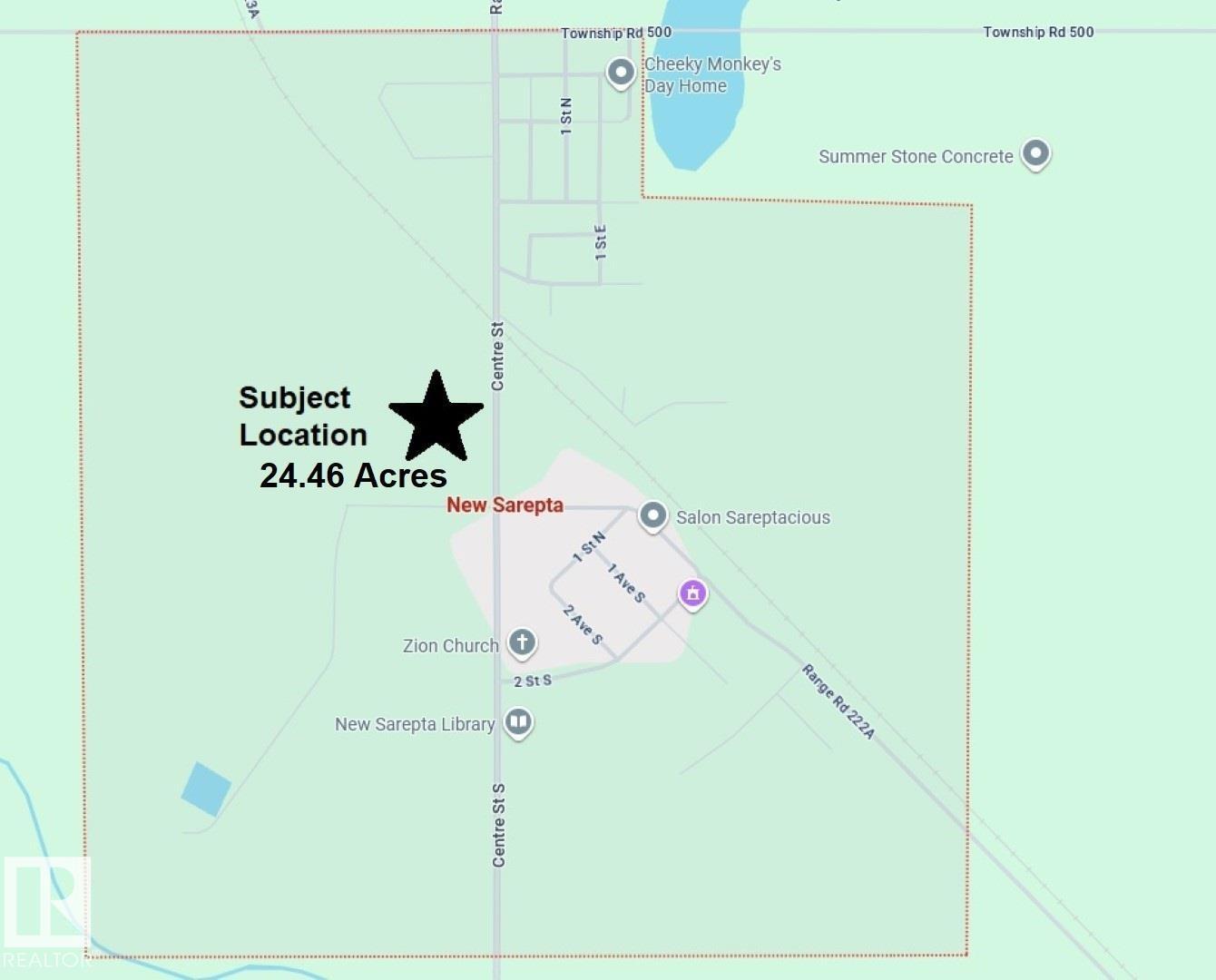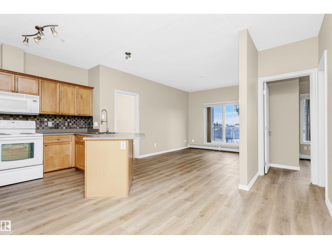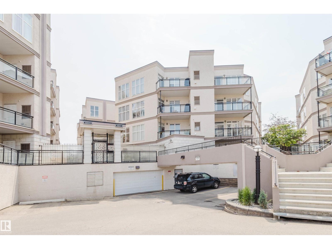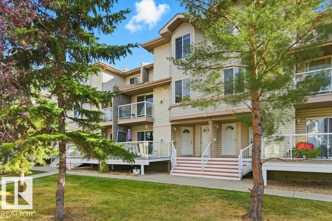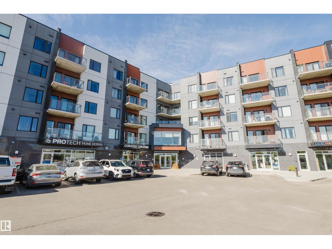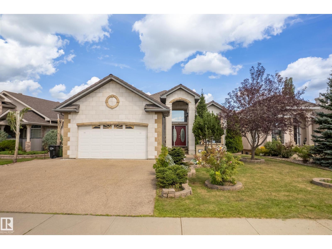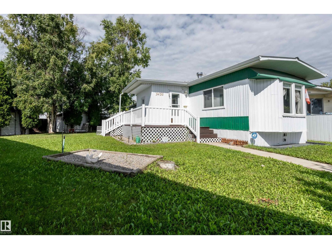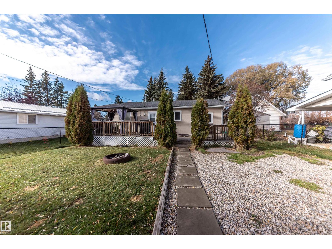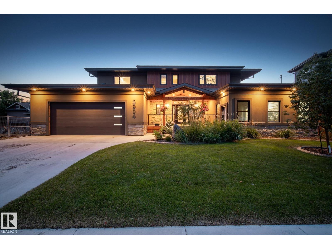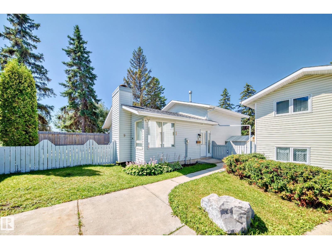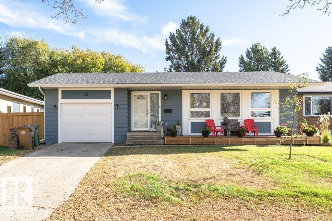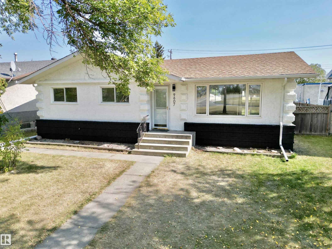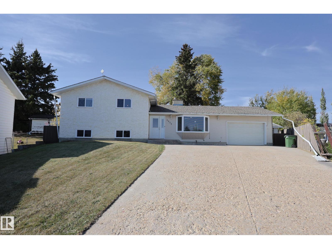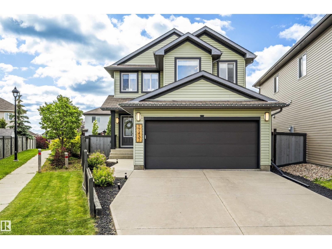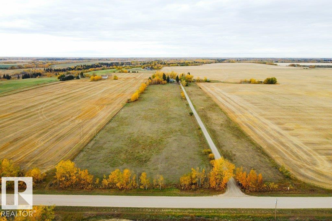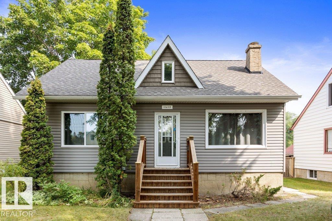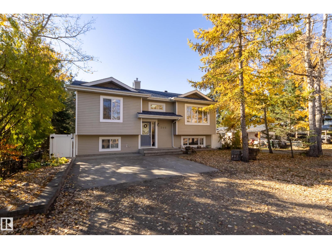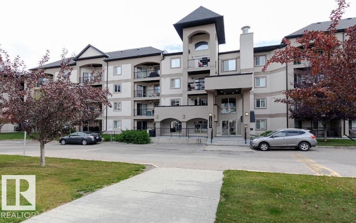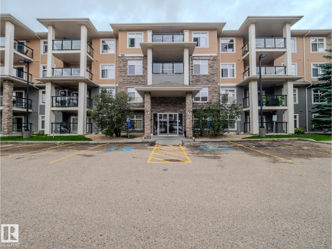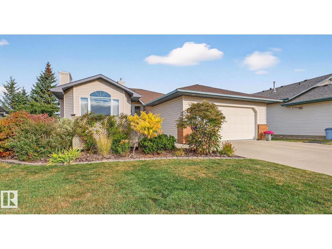408 Gibb Wd Nw Nw
Edmonton, Alberta
This 3 bedroom 2 bath family home is the perfect starter home.The huge entrance offers plenty of open space to greet your guests.The kitchen offers lots of counter space,a large pantry,white cabinetry with stainless steel look handles & new touch taps.There is a 2 piece powder room on the main floor for easy entertaining.The living room offers lots of space for entertaining, new base boards and moldings.The entrance has a new front door and new out door lighting.Upstairs the master bedroom features a huge walk-in closet,big windows, and soft upgraded carpets to keep your feet warm on those cold mornings.The 4 piece bathroom offers relaxing rain shower with new taps.The 2 and 3 bedrooms are perfect size.Downstairs is insulated and wired with two large windows just waiting for your personal touch.There is a massive hot water tank.The Phyn + system gives you piece of mind. Outside you will find fenced yard, double garage,dog run, hot tub, shed.The home also offers A/C, security system, &modern light fixture. (id:62055)
Maxwell Progressive
1703 33b St Nw
Edmonton, Alberta
Welcome to the desirable neighbourhood of Laurel! This stunning 5-bedroom,3.5-bathroom custom built Home by the award-winning builder Pacesetter Homes offers the perfect blend of luxury and functionality, ideal for families seeking space and style.Featuring cherry wood hardwood floors throughout the main living area and sleek quartz countertops in the kitchen and bathrooms , the home exudes warmth and modern elegance. The open-concept layout seamlessly connects the living,dining, and kitchen areas , creating an inviting atmosphere for entertaining. One of the standout Features is the fully finished walkout basement, which opens directly onto a serene pond-perfect for relaxing evenings or hosting guest. This property is a rare find, combining spacious living with high-end finishes and picturesque setting..Great for a growing family!Steps to walking trails and natural reserves! Close to all amenities, schools, parks and bus routes!Don't miss out on this GEM. (id:62055)
RE/MAX Elite
4511 Warbler Loop Nw Nw
Edmonton, Alberta
Welcome to 4511 Warbler Loop NW —where style, space, and smart design come together in the heart of Kinglet! This Castor model by City Homes Master Builder offers 1861 sq ft of thoughtfully designed living space with 3 bedrooms, 2.5 bathrooms, and a central bonus room perfect for family movie nights or a kids’ play zone. The open-concept main floor features a modern kitchen that flows into the living and dining areas—ideal for entertaining or everyday living. A separate side entrance opens the door to future suite potential or added flexibility. The home's elegant finishes and layout offer comfort with a touch of luxury. Nestled in a peaceful, nature-inspired community near parks and amenities, this home delivers modern living with room to grow. Close to the Anthony Henday, shopping, and all major amenities! Immediate Possession Available! (id:62055)
Exp Realty
16050 95 Av Nw
Edmonton, Alberta
This home is every couples dream! A shop also known as an oversized man cave for him & a dream kitchen for her all in this one of a kind property! Yes you heard it right a 26 x 32 ft heated shop with mezzanine storage, new insulated overhead double 7 x 16 garage door to get your truck in, ceiling height 10 ft and 220 volt power! Our lady of the house who finally got her dream kitchen, new vinyl plank flooring, newer vinyl windows & doors, asphalt shingles, air-conditioning, opened up main floor & so much more. This dream gourmet custom kitchen has Brand New Stainless Steel Fridge & Built in Dishwasher, Built-in Microwave, Stove, 42 Upper Cabinets, Pot Drawers, Electrical upgrades, lighting & a stunning Island with Sink. Basement is mostly finished with two more bedrooms, living room, office & is easy to make into a suite with the separate side entrance. The Huge deck, tones of parking, RV parking, fenced yard & steps to everything. (id:62055)
Century 21 Masters
11735 10 Av Nw Nw
Edmonton, Alberta
BRAND NEW BASEMENT! Beautiful 1208 sqft bi-level in Twin Brooks! This 2+2 bed, 2 bath home sits on a corner lot w/ great curb appeal. Enter into a bright kitchen w/ plenty of cupboards & S/S appliances, spacious great room w/ dbl-sided fireplace & vaulted ceilings, and sunny dining nook. Down the hall, you'll find 2 bdrms, & 4 pc bath. Brand new prof finished basement adds a large rec room for the family to hang out, 2 bdrms, modern 3pc bath, storage & laundry. Additional features include Newer furnace & A/C (2020), vinyl windows, dbl att garage, fresh paint & new carpet on main. Backyard features a deck w/ gazebo, upgraded fencing on side-yard & backs onto a green strip. Quiet cul-de-sac location, walking distance to school, recreation, playground, Whitemud Creek & transit. Quick access to South Common shopping & amenities. (id:62055)
RE/MAX Real Estate
4023 Whispering River Dr Nw
Edmonton, Alberta
This stunning former Full House Lottery Dream Home offers luxury living in the exclusive Westpointe of Windermere, BACKING ONTO A TRANQUIL RAVINE. Built by Perry Built Homes, this WALKOUT BUNGALOW combines rustic elegance with high-end finishes—featuring soaring vaulted ceilings, rich wood and stone accents, and over 3,500 sqft of finished space. Inside you'll find Miele appliances, Control4 system, heated floors (basement + ensuite), a soundproofed theatre room, and a beautifully designed wine cellar. Expansive custom bifold sliding doors on both levels create seamless indoor-outdoor living. The double-sided fireplace anchors the open-concept main floor, while breathtaking landscaping enhances the front and back yards. Every detail of this home has been thoughtfully crafted for refined living and lasting enjoyment. With HardiePlank® siding, oversized garage, and ravine views, this home is a rare find that must be seen in person. (id:62055)
The Foundry Real Estate Company Ltd
42 Dillworth Cr
Spruce Grove, Alberta
Welcome to this impressive 2-storey custom-built home by VIBRANT HOMES! Spanning 2,625 sq. ft., this home features 5 spacious bedrooms and 3 full bathrooms. The main floor offers 8' doors a large bedroom and a full bathroom, complimented by a coffered ceiling and an open-to-below family room. A striking feature wall sets the tone, complete with a modern electric fireplace. The custom kitchen boasts waterfall quartz countertops, two-tone ceiling-height cabinets, and an extended layout overlooking the bright and airy nook. A convenient walk-through pantry offers ample storage space, along with a mudroom. Upstairs, the luxurious primary bedroom includes a spa-inspired 5-piece ensuite and a walk-in closet. You'll also find 3 additional generously-sized bedrooms, a 4-piece bathroom, a laundry room, and an expansive bonus room. The OVERSIZED TRIPLE CAR GARAGE provides plenty of space for all your needs. The basement features a separate side entrance, presenting great potential for an income generating suite. (id:62055)
Rimrock Real Estate
6224 136 Av Nw
Edmonton, Alberta
Welcome to this beautiful 5-bedroom single-family home! This spacious property features 3 bedrooms on the main floor and 2 additional bedrooms in the fully finished basement. The home boasts two newer kitchens and two laundry areas, offering convenience and flexibility for extended family. Enjoy the separate side entrance to the basement, a single attached garage, plus RV parking, tandem parking, and plenty of street parking. Located in a quiet neighborhood, the home is just steps away from schools, grocery stores, and public transportation, making it a perfect choice for families. (id:62055)
Venus Realty
14608 29a St Nw
Edmonton, Alberta
RENOVATED! 4-bed 2 full bath 4 level split in Kirkness This gorgeous home has around 1500 sq. ft. of living space plus oversized heated detached double garage and space for RV parking. Bright and sunny main level offers cozy living room, good size kitchen, and dining room Upper level features 3 bedrooms and 4-pc bath. Lower level has spacious family room with fireplace, additional bedroom and 3-pc bath. Fully finished basement has a game room laundry room, storage Extra insulation under siding BBQ gas line apples and cherries trees Walkable family-friendly neighborhood with quick access to Edmonton ring road Anthony Henday Drive,shopping,schools and transportation (id:62055)
RE/MAX Elite
9523 101 St Nw
Edmonton, Alberta
Spacious and bright 2.5 storey home in Rossdale with a rare double attached garage. Designed to maximize natural light, it features large south and west windows, hardwood and tile floors, and custom woodwork throughout. The roomy kitchen offers granite counters, plenty of cabinets, and generous prep space for everyday cooking or entertaining. Upstairs you’ll find 3 large bedrooms, giving the home plenty of space to live and grow. Relax on the covered front porch or enjoy the private fenced backyard with mature landscaping and room to unwind. Inside and out, this home has been well cared for and offers lots of storage and functional space. Set on a quiet street yet steps from the river valley, trails, shops, and downtown restaurants, it blends the charm of a mature neighbourhood with the comfort and convenience of modern living. (id:62055)
RE/MAX River City
#404 13450 114 Av Nw
Edmonton, Alberta
Very convenient location with all services within walking distance. Quiet, very well-maintained, adult only 50+ building, perfect place to enjoy your autumn years. Many social activities throughout the year, exercise room, guest suite, craft/library room rentable space for special events. Underground parking stall, carwash and extra secure storage. This 2-bedroom, top-floor unit has plenty of natural light. Private balcony facing a treeline, central air conditioning to keep the unit cool on summer days. Durable ceramic tile and light maple hardwood floors in kitchen, dining and living room. Corner gas fireplace surrounded by large windows gives it a traditional, cozy feel. Plenty of room for a large table in the dining nook. U-shaped kitchen boasts Oak cabinets and white appliances. In-suite laundry/storage for all your extras and full-size washer and dryer. Double closet in the hallway that leads to a large full bath, providing plenty of space to maneuver, deep soaker tub with grip bars and linen closet. (id:62055)
Keystone Realty
9720 223 St Nw
Edmonton, Alberta
Experience luxury living in this masterfully crafted former Pacesetter showhome in Secord, where every detail exudes sophistication. Luxury vinyl plank flooring seamlessly flows throughout an open-concept main floor, anchored by a cozy gas fireplace & built-in speaker system for effortless ambiance. The gourmet kitchen features quartz countertops, stainless steel appliances, a walk-through pantry, & a stunning wooden bar top eat-up island—perfect for morning coffee or wine & charcuterie w/ guests. Extend your living space outdoors to the custom composite deck surrounded by an ideal backyard. Upstairs, a grand bonus room w/ vaulted ceilings awaits, offering an ultimate retreat. Enjoy year-round comfort w/ central AC. Downstairs, the unfinished basement includes an additional framed/drywalled bedroom, presenting endless possibilities. This incomparable home is finished to perfection & designed for those seeking both comfort & elegance. This is premium living in one of Edmonton's most desirable communities. (id:62055)
Century 21 Masters
11452 39 Av Nw
Edmonton, Alberta
Welcome to Greenfield – a family-friendly neighborhood known for its top-rated schools and unbeatable convenience! This 1123 sqft half duplex bungalow offers a practical layout with 3 bedrooms and a full bath upstairs, along with a bright, spacious living room and a functional kitchen perfect for everyday living. The basement adds incredible value with a separate entrance, 2 more bedrooms, 2 full bathrooms, a rec room, a second kitchen, and a dedicated laundry room – ideal for extended family. Located within walking distance to Greenfield School (K-6) and Vernon Barford (7-9), and just minutes to Whitemud Drive, Southgate Shopping Centre, and the LRT. (id:62055)
Mozaic Realty Group
4033 Orchards Dr Sw
Edmonton, Alberta
This wonderful townhome blends comfort, style, and community in one of Edmonton’s most vibrant & sought after neighbourhoods. This 3-bedroom, 2.5-bath townhome features an open-concept main floor with quartz countertops, stainless steel appliances, and a spacious kitchen island perfect for gathering. Enjoy the convenience of a double attached garage, upper-floor laundry, and a private fenced yard with a gas BBQ hookup. The Orchards at Ellerslie offers unmatched amenities: a residents’ centre with a splash park, skating rink, tennis courts, playgrounds, and year-round events. Scenic trails, nearby schools, and beautifully landscaped parks complete the picture. Whether you're hosting in the bright living space or unwinding in the serene bedrooms, this home offers more than just comfort, it’s a lifestyle built around connection, recreation, and belonging.Come and feel right at home. (id:62055)
Royal LePage Arteam Realty
#15 6520 2 Av Sw
Edmonton, Alberta
Whether you’re a first-time homebuyer or an investor, this property is a fantastic opportunity to own in one of Edmonton’s growing and desirable neighborhoods. Welcome to this beautiful bungalow-style unit in the sought-after Charlesworth community, offering the perfect blend of comfort and convenience. Located close to all shopping centres, with quick access to Anthony Henday, the airport, and just minutes’ walk to the temple, this home puts everything you need at your fingertips. Inside, you’ll find a bright and inviting living room, a functional kitchen with plenty of storage, two cozy bedrooms, a full bathroom, and convenient in-suite laundry. The attached single garage adds year-round convenience, making this home ideal for both comfort and practicality. (id:62055)
Century 21 Smart Realty
5388 38a Av Nw
Edmonton, Alberta
Beautifully Upgraded End Unit! Single Garage! Backs Onto Greenspace! Looking for a turnkey, affordable, and modern home? This renovated 1,150 sq ft, 3-bedroom, 1.5-bath townhouse in desirable Greenview is move-in ready! Recent upgrades include: New vinyl plank flooring on the main level, New carpet upstairs, Fresh paint throughout, Brand new stainless steel fridge and stove. Exterior improvements: siding, deck, windows, and shingles. Enjoy the open-concept main floor—perfect for hosting family and friends. Upstairs offers three spacious bedrooms and a renovated 4-piece bathroom with updated vanity top, faucet, and lighting. Convenient visitor parking nearby and easy access to Whitemud Drive, Grey Nuns Hospital, schools, golfing, shopping, and public transit. All major exterior work has been completed and condo fees remain reasonable at $344/month—a well-managed and budget-conscious complex. Don’t miss out—this one won’t last! (id:62055)
Maxwell Polaris
5216 97a Av Nw
Edmonton, Alberta
Beautiful updated bungalow in the coveted Ottewell neighborhood! This spacious home offers 6 bedrooms, 2 kitchens, and 2 garages—perfect for family living or investment. The main floor features a new kitchen with quartz countertops, stainless appliances, and vinyl flooring. Enjoy a beverage bar and a luxurious double vanity bathroom. The finished basement includes a second kitchen and 3 additional bedrooms, ideal for guests or larger families. Recent upgrades include a newer roof, vinyl windows, High Eff furnace, HWT and an EV charger. The fenced yard provides privacy and space for outdoor activities. Two sizable garages offer ample parking and storage. Conveniently surrounded by schools, parks, shopping, and public transit, Quick access to downtown, Whyte Ave, Capilano and Gold Bar parks at the end of 50th Street. (id:62055)
Century 21 Masters
##115 2588 Anderson Wy Sw
Edmonton, Alberta
WELCOME to the sought after community of AMBLESIDE! This stylish 2 bedroom, 1 bath, non-smoking CONDO is ideal for young professionals, retirees or investors.(Pets maybe approved by the board),9'ceilings, FRESHLY PAINTED and convenient in-suite laundry. The OPEN CONCEPT LAYOUT includes a bright living room, dining area, and gourmet kitchen featuring 40 upper cabinets, stainless steel appliances, quartz countertops, and a backsplash.Off the kitchen, you'll find a built in desk and cabinets, perfect for a home office or extra storage. Step outside to a private patio with mature shrubs and a gas BBQ hookup. The spacious primary bedroom includes a walk-in closet.The well-managed building offers FANTASTIC AMENITIES like a fitness room, party room, outdoor BBQ area, and GUEST SUITE. HEATED UNDERGROUND TITLED PARKING with STORAGE CAGE included;2nd stall rental optional($75/month).A/C ALLOWED(with board approval).Featuring many walking trails with easy access to shopping, and quick access to the highway. (id:62055)
Century 21 Masters
120 38 St Sw Sw
Edmonton, Alberta
Welcome to this beautifully designed custom walk-out home with an attached double garage, located right in the heart of the Charlesworth community. This home has everything you’ve been looking for style, space, and stunning views. The main floor features a bright, open-concept layout with two living rooms and two dining areas, perfect for both everyday living and entertaining. There’s also a convenient main floor bedroom with a full bathroom ideal for guests, extended family, or multigenerational living. Throughout the home, you’ll find upscale finishes like LED crystal lighting, hardwood flooring, and granite countertops. Large windows flood the space with natural light and showcase beautiful views of the tranquil pond. With 7 bedrooms total, plus a fully finished legal 2-bedroom suite, there's plenty of room for a growing family or rental income potential. The finished walk-out basement adds even more flexible living space to enjoy. (id:62055)
Maxwell Polaris
4015 Ginsburg Cr Nw
Edmonton, Alberta
Welcome to LUXURY living in this stunning SHOWHOME on a 40' pocket corner lot w/ TRIPLE CAR garage! A bright open to above great rm welcomes you, complimented w/gorgeous custom millwork, glass railings, & engineered hardwood spanning the main & upper flrs. Cook in your dream kitchen w/dbl WATERFALL island w/QUARTZ countertops, DECK access, plus a hidden SPICE KITCHEN w/gas cooktop & walk in pantry. Enjoy your main flr office/den, 9' ceilings on all 3 lvls, 8' doors, & upgraded remote Nova blinds. Upstairs boasts TWO spacious primary suites, each w/WICs & luxe ensuites. The 3rd bdrm has convenient access to the main upper full bath. The main primary is a true retreat feat. a huge WIC + a dream spa-like ensuite w/freestanding tub, vanity area & seamless walkthru into the laundry. Unfinished bsmnt awaits your personal touch & offers 3 windows, plumbing R/I, & tankless HWT. Located only MINUTES to all amenities, & steps to ravine, ODR & walking trails. Immediate possession available, your dream home awaits! (id:62055)
Maxwell Polaris
512 Hillcrest Point Nw
Edmonton, Alberta
Welcome to one of West Edmonton’s best-kept secrets—this custom-built home sits on a quiet cul-de-sac just steps from the River Valley trail system. With nearly 4,000 sq ft of refined living, it offers the perfect blend of luxury, privacy, and connection. Inside, enjoy a soaring travertine feature wall, dramatic top-to-bottom staircase, and high-end finishes throughout. Lightly lived in and still showing new home sparkle, it’s designed for both family living and upscale entertaining. The backyard is an entertainer’s dream with a built-in BBQ and smoker, plus plenty of space to host. Convenience meets function with laundry on both the main and upper levels. All this while being minutes from top schools, shops, restaurants, and major routes. (id:62055)
Logic Realty
5827 Kootook Li Sw
Edmonton, Alberta
Award winning builder, Kanvi Homes, presents The Ethos32. Crafted with precision, this 2,379 sf. residence is designed for luxury, comfort, and modern living on a south-backing lot in Arbours of Keswick. The grand foyer welcomes you with a floating bench and picture window, leading into a stunning angled kitchen with black and oak soft-close cabinetry, quartz countertops, and a Samsung 5 piece appliance package, including a gas cooktop and touchless microwave. The living room’s 60 inch Napoleon fireplace, set against a bold black MDF feature wall, adds a touch of drama, while the signature Kanvi staircase with open risers and glass railings exudes contemporary elegance. Upstairs, the primary suite impresses with oversized windows, a spacious walk-in closet, and a spa inspired ensuite with dual vanities, a freestanding tub, and a fully tiled walk-in shower. Complete 3 bedrooms, 2.5 baths, AC and blinds package. Visit the Listing Brokerage (and/or listing REALTOR®) website to obtain additional information. (id:62055)
Honestdoor Inc
325 Fundy Wy
Cold Lake, Alberta
WOW! A brand new floor plan by TLK Finishing is being built in time for a fall possession. Backing onto a future park, this 2-storey home will feature 5 bedrooms, 3.5 bathrooms and all the quality you would expect from TLK finishing. Centrally located in Cold Lake North, this home will have modern siding, and a fresh new look. Inside, you will be impressed by the space on the open concept main floor which will also include a great sized living room with electric fireplace. Upstairs are 3 bedrooms along with a conveniently located laundry room. Some colour choices are still available for a buyer's choosing, so now is the time to get into this fabulous and rare NEW 2-storey home! (id:62055)
Royal LePage Northern Lights Realty
324 Fundy Wy
Cold Lake, Alberta
Modern Hailey style home built by Kelly's Signature Homes Ltd, with a triple heated garage, located in Cold Lake North - close to Kinosoo Beach, the hospital, and future playground! The yard will be fully landscaped and fenced and includes a concrete driveway. This home also backs onto a brand new walking trails! As you open the front door you are greeted with an impressive entry with access to the garage and then a few steps up to the great room with 10ft ceilings and consisting of a living/dining/kitchen. The kitchen will have modern custom cabinets with quartz countertops, and a good size island with a $3700 appliance credit. Also on this floor are two bedrooms and the main bathroom. Up a few steps and you are in the large primary bedroom with 2 walk in closets, and FULL ensuite with tiled shower & separate tub. Main level flooring is a combination of tile & vinyl plank, and the fully finished basement will have in-slab heat and consist of a big family room, 2 more bedrooms and a full bathroom. (id:62055)
Royal LePage Northern Lights Realty
1824 Tufford Wy Nw
Edmonton, Alberta
Terwillegar Towne character two storey with double detached garage and RV parking features open concept main floor with living room plus gas fireplace. Smart kitchen has breakfast bar island, newer appliances, walk-in pantry and corner sink with view of private backyard. Dining area is surrounded by windows to brighten meals times. Convenient main floor powder room and separate laundry room. Upstairs has a luxurious owner's suite, walk-in closet with window and a four piece ensuite. Two more good sized bedrooms and a four piece bathroom complete the upper level. Finished basement family room with brand new laminate flooring. Hybrid work from home office by California Closets with cork flooring! Walk-in shower bathroom & fourth bedroom. 2019 Water heater/2020 furnace. Trane central A/C. Parks and recreation centre close by! New roof shingles will be installed on the house and garage by Oct 31 at seller's expense. Warranties of 20 years for shingles and 15 years for workmanship give buyers peace of mind! (id:62055)
RE/MAX Excellence
#412 630 Mcallister Lo Sw
Edmonton, Alberta
Overlooking green space in Macewan Village, is this well kept and laid out TOP FLOOR 2 bedroom unit. The entire complex has recently seen BRAND NEW SHINGLES and EXTERIORS, as well as new paint and flooring in the common areas. The unit itself offers IN SUITE LAUNDRY, a GAS BBQ HOOKUP, HEATED UNDERGROUND PARKING and ALL UTILITIES INCLUDED (heat, water, electric). On top of that, you can bring your pet! Located near bus routes, walking distances to all amenities, and just off the Henday, you are in a prime location. Great opportunity for investor, first time buyer, or someone just looking for low maintenance lifestyle. (id:62055)
Maxwell Devonshire Realty
14039 104 Av Nw
Edmonton, Alberta
CORNER LOT in GLENORA measuring 53.2 ft x 149.9 Ft. The old home has already been demolished & removed. The site is ready to build! Plans available for 9-Units, consisting of a 4-plex with legal suites & garage suite at the rear. Large Main units designed to be 3 storeys, 4 bedrooms & 3.5 baths @ +1950 SQFT. Spacious 1 Bedroom Basement Suites & a Large Garage suite. This sought after neighbourhood will bring Strong Rents for your rental portfolio. An excellent project for CHMC MLI Financing. This is a fantastic location in the heart of Glenora with Amenities, Transportation, Schools, and a shops all within walk-ing distance. (id:62055)
Real Broker
16311 55 St Nw Nw
Edmonton, Alberta
Welcome to this stunning Bi-Level home offers 2+2 Bedrooms , 3 Bathrooms with a fully finished basement . Offering exceptional value and style! The main floor greets you with soaring vaulted ceilings and rich hardwood floors, creating a bright and airy atmosphere. The spacious living room, complete with a cozy gas fireplace, is perfect for relaxing evenings. Beautiful granite countertops, stainless steel appliances, a corner pantry, and dark cabinetry. From the dining area, step out onto the deck overlooking the fully fenced backyard . Upstairs, the master suite provides a peaceful retreat. The fully finished basement offers a large recreation room, perfect for a home theatre or play area. With an attached double garage and fantastic curb appeal, this home is move-in ready. Don't miss out on this incredible opportunity! ** some of the photos are Virtually Staged. (id:62055)
Exp Realty
Centre St North Of Centre Av
New Sarepta, Alberta
Judicial Foreclosure: Looking for a Developer to help buyers seeking a slower pace in a small-town setting. This 24.46 acre parcel gives you the opportunity to enhance the commercial choices in town plus build single and multifamily homes for some great families to purchase. Much of the preliminary work is done and the County of Leduc can help you verify what has been done and let you know what you need to get started. New Sarepta offers local shops and schools, and you are located in close proximity (less than 30 minutes) to Sherwood Park, Edmonton, Leduc (Airport), Camrose plus Northern Bear and Eagle Rock Golf Courses. (id:62055)
RE/MAX Real Estate
#315 226 Macewan Rd Sw
Edmonton, Alberta
Discover this immaculate and inviting 3rd-floor unit in Macewan Community! It offers 857 sq. ft. of living space, featuring 2 bedrooms, 2 bathrooms, in-suite laundry, and one underground parking. Condo fee includes electricity, water, and heat. As you enter the foyer, you'll instantly feel at home. A bright, open kitchen boasts countertops and loads of cupboard space. The living room is bright & roomy, featuring sliding doors leading out to a north-facing patio. The primary bedroom has a walk-through closet & 3 piece ensuite, while the 2nd bedroom enjoys its own 4-pc bathroom. This fantastic location is within walking distance of all the amenities. Close to public transportation, Anthony Henday, and the International Airport. Upgrades: New Vinyl Plank throughout (July 2025). (id:62055)
Century 21 Masters
#223 4831 104a St Nw
Edmonton, Alberta
Welcome to Southview Court! This bright and spacious 2-bedroom, 2-bathroom corner unit offers nearly 1,300 sq ft of comfortable living space, with desirable east--facing exposure that fills the bedrooms, living room, and large balcony with natural sunlight throughout the day. With 9+ foot ceilings and floor-to-ceiling windows, the open-concept layout is perfect for both relaxing and entertaining. Enjoy cooking and dining in the open kitchen and on the sunny balcony. The unit also features in-suite laundry, two tandem underground heated parking stalls, and a secure storage area. Just steps away from Superstore, the Italian Centre, restaurants, cafes, and public transit. There’s also quick access to the LRT, University of Alberta, Southgate Mall, downtown, Calgary Trail, and Whitemud Drive. The building also offers plenty of visitor parking and a secure, well-maintained environment. (id:62055)
Mozaic Realty Group
#40 2505 42 St Nw
Edmonton, Alberta
Welcome to Paradise Village! This freshly painted 2-bedroom, 1.5-bath townhouse offers a fantastic layout overlooking a peaceful, park-like setting. Enjoy a spacious kitchen, separate dining area, and a cozy living room with a gas fireplace, perfect for relaxing or entertaining. Upstairs features a generous primary suite and another large bedroom ideal for guests, an office, or a growing family. Located in a well-managed complex with low condo fees, this home offers unbeatable value. Pet owners will love the private off-leash area, while outdoor enthusiasts can unwind in the charming gazebo surrounded by greenery. Whether you’re a first-time home buyer or an investor seeking a low-maintenance property, this move-in ready townhouse delivers the perfect blend of comfort, style, and community. (id:62055)
RE/MAX Elite
#320 1316 Windermere Wy Sw
Edmonton, Alberta
Welcome to The LUX in Upper Windermere – a steel & concrete luxury building offering spacious 1-bedroom and 1.5 bathroom units. This 3rd-floor unit is larger than most, featuring 9' ceilings, in-suite laundry, titled underground parking, and a modern kitchen with stainless steel appliances, quartz counters, and full-height cabinets. The building is situated next to the pond, offering residents a beautifully landscaped community with serene views of the pond and park, as well as easy access to shopping, dining, schools, and transportation. Airbnb-approved, The LUX combines comfort, convenience, and exceptional value!! (id:62055)
Mozaic Realty Group
16103 89 St Nw
Edmonton, Alberta
Walkout to Water Views – 1889 sf 3 Bed / 3 Bath Bungalow in Belle Rive! Wake up to stunning lake scenery in this beautifully maintained walkout bungalow featuring bright, open living with high ceilings. With 3 bedrooms (2 up, 1 down) and the option to add a 4th, this 1889 sf home offers a spacious kitchen with tile backsplash and a formal dining room perfect for entertaining. The primary suite includes a luxurious 5-piece ensuite with a relaxing steam shower. This home features a durable concrete tile roof. Upgrades in recent years include hardwood in the bedrooms, new vinyl plank in the theatre/rec room, and plush basement carpet. The walkout level boasts a full bath and secondary kitchen—ideal for an in-law suite or private guest space. Outside, enjoy a landscaped backyard perfect for entertaining, plus the convenience of a double attached garage. Close to parks, schools, and shopping, this move-in ready home combines comfort, style, and lake-side living in Belle Rive! (id:62055)
RE/MAX Elite
2438 Lakeview Ba Nw Nw
Edmonton, Alberta
Welcome to this charming 1,037 sq ft home tucked away in a quiet cul-de-sac in Westview Village. The open-concept layout is filled with natural light from large windows and offers plenty of cabinet space in the kitchen. Just off the kitchen, the living room is spacious yet cozy, making it the perfect place to gather or relax while staying cool with A/C. The primary bedroom is generous in size with ample closet space and bright windows, while the second bedroom also offers great storage and natural light. A full 4-piece bathroom completes the interior. Outside, enjoy a large fenced yard with a large wrap around deck, ideal for morning coffee or entertaining. The community features a modern fitness centre, rentable hall, pond with walking paths, outdoor rink, sports courts, ball fields, playgrounds, plus the convenience of an on-site store, gas bar, pub, and restaurant. With Lewis Estates Golf Course nearby and quick access to the Anthony Henday, this home offers comfort, convenience, and community living. (id:62055)
Exp Realty
5021 Lakeview
Rural Lac Ste. Anne County, Alberta
Located just steps from the shores of Lac Ste. Anne, this charming 2-bedroom bungalow is fully set up for year-round living. The property features a fenced yard, front and rear parking, a large deck, and a detached double garage with a single overhead door and double interior space. Inside, you’ll find a bright, spacious kitchen with ample counter space, open to the dining and living areas, along with two comfortable bedrooms and a full bathroom. With upgraded flooring, paint, and cabinets, this home is move-in ready and requires no additional work. Ideally located within walking distance to the lakeside park and boat launch in the peaceful community of Val Quentin—just 35 minutes northwest of Edmonton. (id:62055)
Century 21 Masters
5904 110 St Nw
Edmonton, Alberta
CANMORE VIBES IN THE CITY! SITTING ON AN 85' WIDE LOT! Architecture by BOSS DESIGN, Built by a builder for his personal residence. 6 bedroom, 6 bath layout is ideal for large families with basement suite potential. The main floor feels like an executive bungalow with an office, mudroom, great room, dinning area, butler pantry and a huge chefs kitchen. The Master bedroom located on the main floor is remarkable with 2 walk-in closets, huge En-suite and access to massive composite backyard deck. The second floor has 5 bedrooms plus bonus room, and two large bathrooms with dual vanities. Large rec room/Gym area in basement with a separate entrance to the partially finished suite that has roughed in kitchen, 2 extra bedrooms and a fully finished 4pc bath! DOUBLE OVERSIZED GARAGE plus Work Shop, 8 thick exterior wall framing with 1.5 extra Styrofoam insulation under exterior stucco for superior insulation. Douglas fir Timber post and beam accents, and RV PARKING along the side of the house! (id:62055)
RE/MAX Elite
9 Wellington Cr
Spruce Grove, Alberta
Modern comfort, outdoor space, and a family-friendly location! This 1,390 sq ft 3-bedroom, 1.5-bath 4-level split in Woodhaven sits on an oversized pie-shaped lot,ideal for kids, pets, and backyard fun. The main floor boasts vaulted ceilings, a cozy wood-burning fireplace, and patio doors leading to a private, tiered deck and fully fenced yard. Recent updates include some new flooring and fresh paint throughout. There’s plenty of parking with a 3-car concrete pad and extra room for an RV or toys. Just steps to schools, parks, and Spruce Grove’s beautiful trail system, this is the perfect place for a growing family to call home! (id:62055)
RE/MAX River City
22 Afton Cr
St. Albert, Alberta
Welcome to this beautiful 1400 sq ft bungalow with attached garage nestled in the family-friendly neighbourhood of Akinsdale. This home is brimming with recent upgrades and radiates a stylish, modern vibe. The front veranda blended with new newer shingles, soffits, facia, eaves & vinyl windows enhance the curb appeal. The electric fireplace is the focal point of the carpeted livingroom creating a warm ambiance. The roomy dining room is perfect for family meals and the newly designed kitchen flows seamlessly with white cabinetry, stainless steel appliances, brick backsplash and beautiful quartz countertops. The 3 bedrooms are generous in size, complete with vinyl plank flooring, and updated side by side closet doors. The primary has a 3 pce ensuite and deep closet with a laundry chute. The basement has an expansive recreation room, an additional bedroom plus a den, a 4 pce bathroom, laundry room and loads of storage. Enjoy your fully fenced private yard with a no maintenance deck, and mature trees. (id:62055)
Maxwell Challenge Realty
9607 95 St
Fort Saskatchewan, Alberta
Step into this beautifully renovated 4 bedroom, 2 bathroom bungalow offering 1100 sq ft of open concept living. Every detail has been thoughtfully updated, creating a home that is both stylish and functional. Upstairs consists of 3 bedrooms, bathroom, with dual vanities, kitchen and living space.The basement offers a 4th bedroom, office and beautiful walk-in shower, with additional plumbing for potential wet bar or secondary suite. Enjoy the convenience of a large double detached garage with spacious backyard. Minutes from schools, parks, and all amenities. (id:62055)
Real Broker
5324 49 Av
Onoway, Alberta
Renovated and Move in Ready! Located on the EDGE OF ONOWAY, close to Amenities, Schools and only 32 MIN TO EDMONTON. PIE LOT at the END OF A CUL DE SAC is nice a quiet. MAJOR UPDATES include, Roof, Windows, Doors, Furnace, Flooring, Paint. BRIGHT LIVING from the BAY WINDOW with real wood and REAL STONE CORNER FIREPLACE. L Shaped kitchen with GAS STOVE, new Countertop, sink and faucet plus a large picture window. Open Dinette with GARDEN DOOR TO REAR PATIO that spans most of the home. Upstairs to the PRIMARY SUITE WITH PRIVATE ENSUITE. Bedrooms 2 and 3 are similar in size with a full bath adjacent. 3rd level with a WIDE OPEN REC ROOM, 4th bedroom, half bathroom and LAUNDRY ROOM. 4th level is READY FOR FUTURE DEVELOPMENT with a cold room set up and dual sump pumps. 16 x 24 GARAGE IS INSULATED AND HEATED, and the Yard is LANDSCAPED AND FENCED FOR PETS with a solid stucco shed to match the house with an ATV door. GREAT OPPORTUNITY AT AN EVEN BETTER PRICE! (id:62055)
RE/MAX Elite
17437 5a Av Sw
Edmonton, Alberta
Beautifully maintained home on a large pie-shaped lot in Windermere. With 2005 sq. ft. of upgraded living space, this home offers an open-concept layout with large windows and modern finishes. A versatile flex room, granite kitchen with refaced cabinets, new backsplash, newer appliances, and a spacious island makes it ideal for family life. The living room features a cozy fireplace and leads to an oversized deck and expansive yard with added trees for extra privacy. Upstairs includes a bonus room, two bedrooms, and a luxurious primary suite with a fully renovated spa-like bath—heated floors, heated shower, TV, and electric fireplace. Upgrades include a Wi-Fi garage door with camera, drywall & heater in garage, A/C, all new lighting (incl. pot lights & exterior), soffit plug, new blinds (motorized upstairs), and new flooring (tile, carpet, hardwood) throughout. Laundry room and guest bath also renovated. Located on a quiet street with no east-side neighbors. Shows 10/10! (id:62055)
Maxwell Progressive
55118 Rge Road 22
Rural Lac Ste. Anne County, Alberta
Escape to your own peaceful retreat on this stunning 16+ acre acreage! Experience the perfect blend of tranquility and modern comfort with upgraded electrical, brand-new appliances, and a gorgeous kitchen featuring quartz countertops. The updated bathroom and spray-foamed attic add both style and efficiency. A spacious attic area awaits your finishing touches—ideal for a home office, studio, or extra living space. Outside, a huge heated shop and multiple outbuildings offer endless possibilities for hobbies, storage, or small business ventures. Enjoy the serenity of country living down your private 500m gravel driveway, complete with a reliable well and ample open space for recreation or future development. Just minutes from nearby amenities in Onoway, this property delivers the ultimate rural lifestyle without sacrificing convenience. A true hidden gem—peaceful, private, and full of potential. (id:62055)
Initia Real Estate
11615 69 St Nw
Edmonton, Alberta
Welcome to this beautifully updated 1.5 storey character home in the Bellevue-Highlands community offering 5 BEDROOMS plus a FLEX ROOM in the basement that could be a 6th BEDROOM and 2 FULL baths. The main floor features a bright living room, dining area, updated kitchen with newer appliances, plus a convenient primary bedroom, a second bedroom and 4-pc bath. Upstairs are 2 additional bedrooms with tons of storage space, while the fully finished basement offers a rec room, 5th bedroom, flex room/bedroom and 3-pc bath. Updates over the years include siding with added insulation, most windows, roof and garage roof, hot water tank, bathrooms, flooring and more! Enjoy a spacious backyard with deck, OVERSIZED detached insulated garage, and plenty of extra parking. Situated on a quiet, tree-lined street just blocks from Edmonton’s river valley, Highlands Golf Club, and beloved local restaurants. A perfect blend of charm and modern upgrades in a great location! (id:62055)
RE/MAX Elite
#205 22106 S Cooking Lake Rd Nw
Rural Strathcona County, Alberta
Welcome HOME to this beautifully maintained bi-level in the heart of Cooking Lake! This inviting 4-bedroom blends comfort and style with a bright open-concept layout, vaulted ceilings, and a cozy gas fireplace. The kitchen features stunning upgraded granite counters, a large island, and upgraded flooring—perfect for gatherings or everyday living. Enjoy your gazebo-covered deck! An ideal spot for morning coffee or relaxing with friends and family. The main floor offers two spacious bedrooms (primary with a private 2-pc ensuite) plus a full 4-pc bath. The fully finished lower level features in-floor heating, a generous family room, two more bedrooms, another 4-pc bath, and flexible space for guests or hobbies. Outside, you’ll find a landscaped yard with mature trees, RV parking, a 24x26 garage, and room for all your toys! Plus - The shingles on the roof were recently replaced! Located just 15 minutes from Sherwood Park with quick access to Hwy 14, 21, and Anthony Henday! (id:62055)
Real Broker
#420 13005 140 Av Nw
Edmonton, Alberta
This modern 2 bedroom, 2 FULL BATH condo is in a well maintained and clean building close to everything you need! It has all of the essentials including IN SUITE LAUNDRY and CENTRAL AIR CONDITIONING. And just in time for fall, it has Titled HEATED UNDERGROUND PARKING with storage cage and several visitor parking spots right out front. The primary suite has a 4 PIECE EN-SUITE and walk in closet and the second bedroom has a FULL BATHROOM with shower. Gas hookup on the deck makes it easy to BBQ year round. Pets are welcome with board approval - bring your furry friend and settle in for the fall! (id:62055)
Century 21 Masters
#431 11603 Ellerslie Rd Sw
Edmonton, Alberta
This is the one! TOP FLOOR...2 Bedroom, 2 Bathrooms, 2 TITLED UNDERGROUND, SIDE BY SIDE PARKING STALLS with one storage cage! This 936 sf open floor plan faces south with an abundance of natural light! The foyer has plenty of space which leads you into the kitchen with a sit up area and dining area! The living room is facing south and the balcony with a natural gas hook up is off of the living room. It has the perfect set up with both bedrooms being at opposite sides of your living space. The primary bedroom has a walk through closet with plenty of space on both sides as you go into the 3 piece ensuite. The second bedroom is perfect for another bedroom or a den/office. There is another 4 piece bathroom right beside this bedroom! Rutherford Gate has amenities which include a gym, social room and guest suite. All of this and it's in an amazing location with easy access to the Anthony Henday, shopping, public transportation and schools! THIS HOME SHOWS LIKE NEW! (id:62055)
RE/MAX Real Estate
104 Chancery
Sherwood Park, Alberta
Nestled at the end of a quiet cul-de-sac in cherished Charlton Heights, this sought-after WALKOUT BUNGALOW has been lovingly cared for by its original owners. From the moment you step inside, you’ll feel the warmth of a home that’s been filled with pride and memories. Vaulted ceilings and gleaming original hardwood welcome you into a bright open-concept main floor where the living room flows seamlessly into the kitchen and dining area. The kitchen shines with new stainless steel appliances, while both bathrooms have been beautifully renovated in 2023. The spacious primary suite offers a walk-in closet through the ensuite and access to a private deck—perfect for morning coffee. Downstairs, the walkout basement offers a generous living area, another bedroom, and a flexible space ready to suit your family’s needs. With a private backyard and peaceful location near trails, schools, churches, and shopping, this home is ready to welcome its next chapter. (id:62055)
2% Realty Edge Ab


