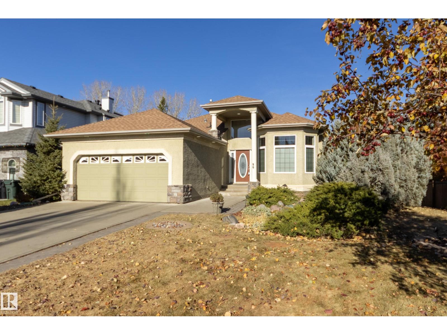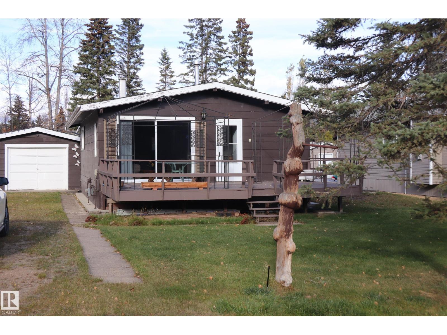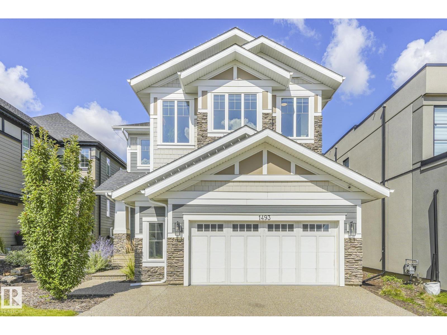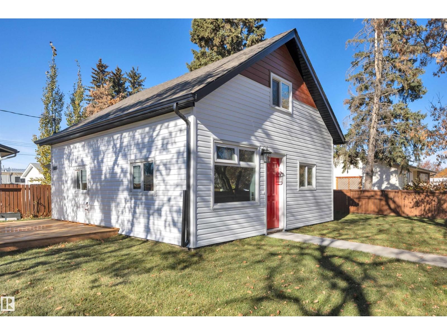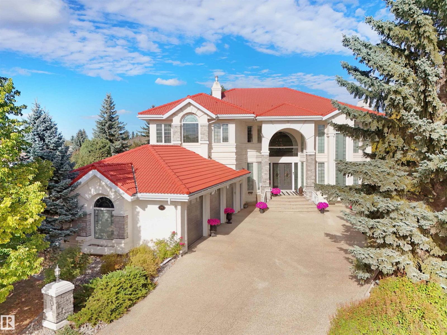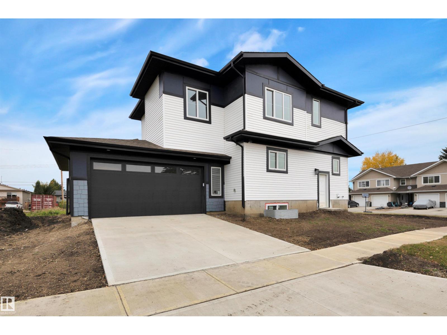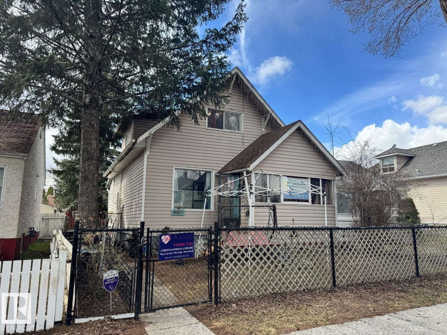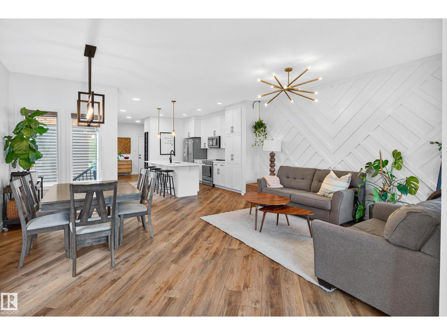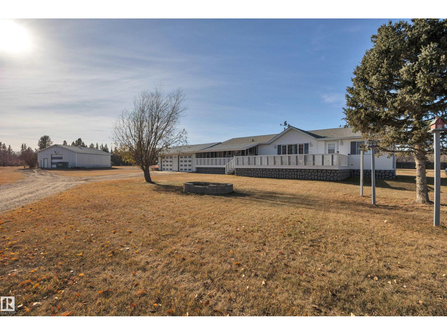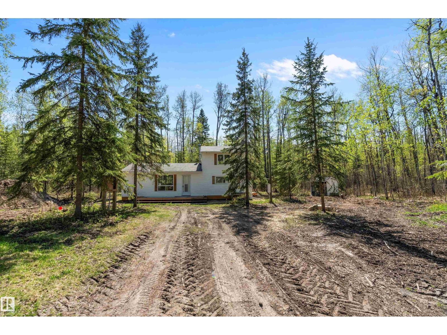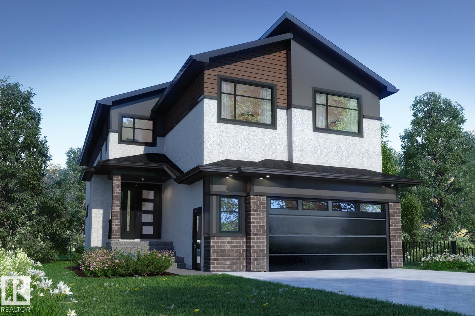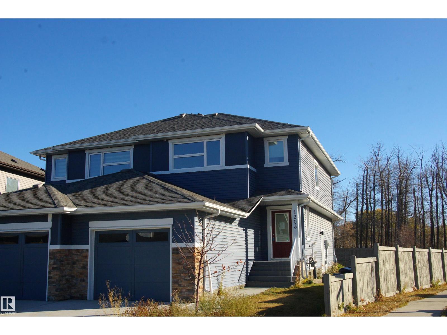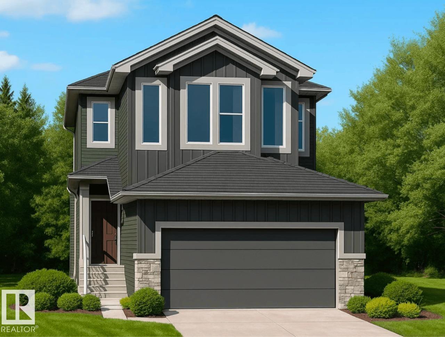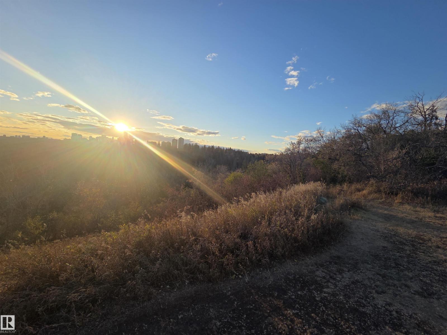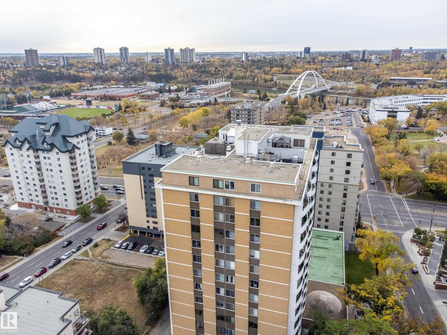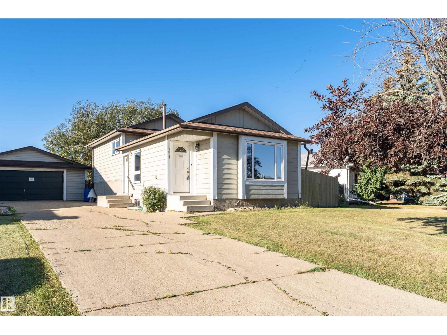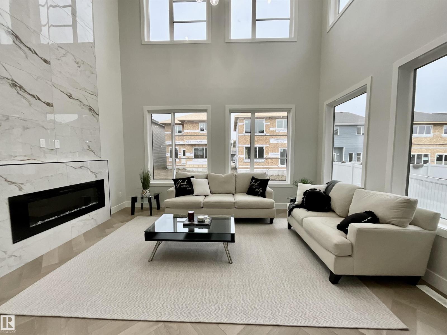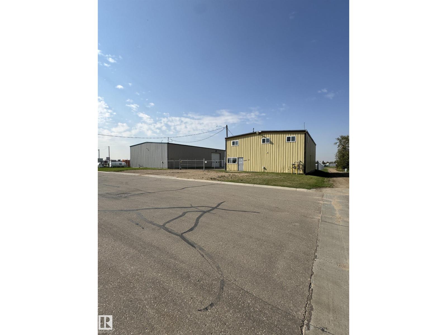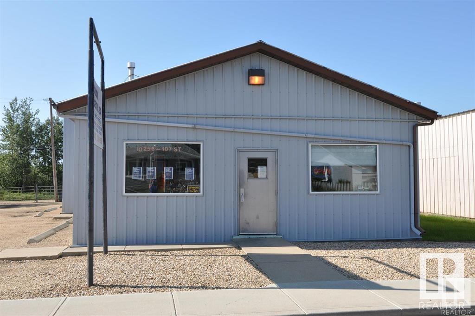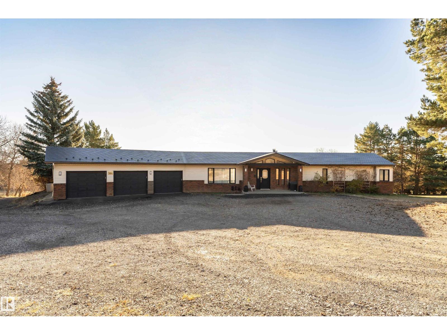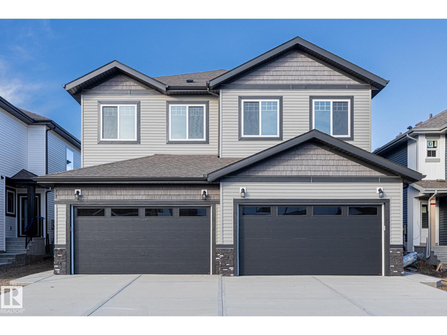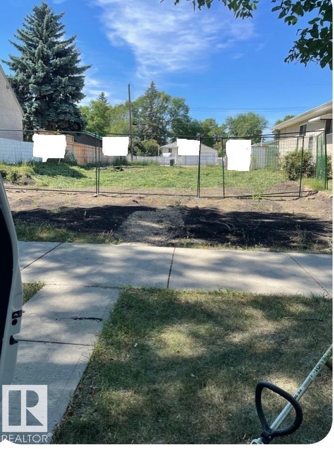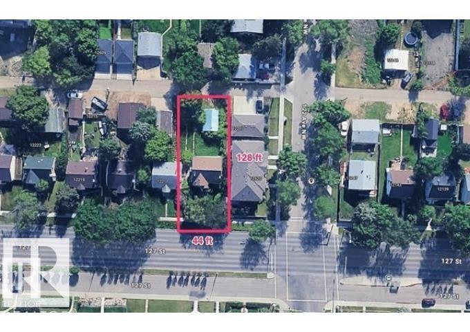96 Linksview
Spruce Grove, Alberta
Executive bungalow backing on to the golfcourse in the most desirable Linkside! Located on a quiet cul-de-sac in the back of the neighbourhood, this Home is a must see! The homes curb appeal with wonderful landscaping welcomes you home. Step inside & you are greeted with soaring 11 ft ceilings & gleaming hardwood floors. A home office is conveniently located off the entry. The GREAT ROOM has large windows to capture the wonderful views & a grand fireplace. Ideal for entertaining, the large kitchen is open to the dining room & features a corner pantry. The large primary bedroom has a luxury 5 pce ensuite bath with steam shower, A cozy 3 sided fireplace & sitting area - ideal to enjoy your morning coffee! the lower level features 2 more large bedrooms both with walk in closets, & one with a jacuzzi tub! A full 3 pce bath is conveniently next door. You're sure to love the huge family room ideal for family games night, a movie area with room for billiard table. A/C High end window coverings, the list goes on! (id:62055)
Century 21 All Stars Realty Ltd
603 Long Lake Dr.
Long Lake, Alberta
Great opportunity awaits you in this well maintained cabin at Long Lake. You will love the light that flows through this well laid out cabin with vaulted ceilings (cedar finish). Enjoy the large kitchen with a nook area, spacious living room with a woodburning fireplace, furnace/storage room, 3 piece bathroom, 2 bedrooms and a mudroom. There is a guest cabin with additional living space. To complete you can park your car/boat/toys in the single car garage. Long lake offers great fishing, water sports, down hill skiing, golfing, many walking trails and more. There is a provincial campground and Boyle is 15 minutes away. The Hamlet of Long Lake is a community that many desire to have a property at. Don't miss out on this great property! (id:62055)
Maxwell Challenge Realty
1493 Howes Crescent Cr Sw Sw
Edmonton, Alberta
Previous show home at 2822 sq ft with 3 bedrooms, 2.5 bath, in the prestigious Hays Ridge area, just minutes away from Jagare Ridge Golf Course. This professionally designed Hill View show home is loaded with upgrades, featuring premium hardwood, designer finishes, and a fresh, modern palette throughout. The showpiece kitchen offers custom black cabinetry, granite countertops, matte black and gold accents, a large island with ceramic farmhouse sink, and a walk-through pantry with built-in drop zone. The open-concept main floor includes a den, guest bath, and spacious mudroom. Upstairs, enjoy a bright bonus room, convenient laundry, and a luxurious primary suite with a walk-through closet and spa-inspired ensuite with dual vanities, soaker tub, and glass shower. Finished landscaping, a large deck, and a custom gazebo complete the private backyard oasis. This is a rare opportunity to own a high-end, move-in ready home in one of Edmonton’s most sought-after neighbourhoods. Show home quality, inside and out! (id:62055)
Real Broker
5004 45th Av
Calmar, Alberta
Welcome home to this beautifully remodeled 1.5-storey home offering a total living space of 1,016 sq. ft. Situated on a spacious corner lot in the heart of Calmar, this charming property combines modern comfort with small-town warmth. Fully refreshed in 2025, the home features a bright and welcoming layout with a cozy living room, updated kitchen, stylish 4-piece bath, and a comfortable main floor primary bedroom. Upstairs, you’ll find two additional bedrooms—perfect for kids, guests, or a home office. Throughout the home, enjoy new flooring, fresh finishes, and thoughtful modern updates. Outside, the large fenced yard and deck create an ideal space for family gatherings or quiet evenings under the stars. With ample parking and close proximity to Calmar’s schools, playgrounds, and parks, this home is perfect for first-time buyers or growing families looking for charm, space, and convenience. (id:62055)
Exp Realty
255 Wilson Lane Nw
Edmonton, Alberta
This Elegant Estate home is located in Prestigious Country Club. This Custom Walk-Out Home on 1/3 rd of an acre backs onto the golf course, facing the River Valley. A Grand Double Staircase welcomes you to 6,500 sq ft of refined living, 10'ceilings, Triple-Pane Windows, a Second Private Staircase, Formal Living and Family Room with Gas Fireplaces, a Private Dining Room, Den, & Loft. The Gourmet Kitchen is equipped with Double-Wall Ovens, a Gas Cooktop, a Panelled Refrigerator, a Dishwasher, Granite Countertops, & a Spacious Walk-in Pantry. The luxurious Primary Bedroom includes a Fireplace, 6-pc En-Suite, 2 Closets, and Balcony views over the Golf Course. Each of the 5 Bedrooms features an ensuite and a Walk-in Closets. The fully finished Walk-Out Basement features a Kitchenette, a Bedroom with an En-Suite, and Radiant In-Floor Heat. A spacious Triple-Car Garage and Open Backyard with mature trees complete this space. 2 Furnaces, 2-A/C Units, and 2 Hot Water Tanks. This Home is a Blend of Luxury & Comfort (id:62055)
Century 21 Quantum Realty
5001 51 Av
Calmar, Alberta
Step into modern comfort with this brand new 2025 two-story home in Calmar, ideally located on a corner lot right next to the high school. Offering 1,870 sq. ft. of living space, this home blends thoughtful design with stylish finishes, perfect for today’s family lifestyle. The main floor welcomes you with a bright, open layout. The kitchen features plenty of cupboard and counter space, designed to make both daily cooking and entertaining easy. The adjoining dining area flows into the living room, creating a warm and functional gathering space. A separate back mudroom entry adds convenience and helps keep everything organized. Upstairs, you’ll find three spacious bedrooms, including a comfortable primary suite, along with two full bathrooms and a convenient laundry area. The bonus room offers flexibility ideal as a playroom, office, or cozy movie lounge. With a double attached side garage, this home provides excellent curb appeal as well as plenty of parking and storage. (id:62055)
Exp Realty
12132 93 St Nw
Edmonton, Alberta
*Please note* property is sold “as is where is at time of possession”. No warranties or representations (id:62055)
RE/MAX Real Estate
1194 Keswick Dr Sw
Edmonton, Alberta
Experience modern elegance in this meticulously maintained 1,800 sq ft home. Spacious and thoughtfully designed, it offers an open-concept layout with sleek quartz counters, a stylish backsplash, and a large island perfect for hosting. Oversized patio doors create seamless indoor-outdoor living, opening to a low-maintenance yard ideal for relaxing or entertaining. At the rear, enjoy direct access to the basement, a double attached garage, and a convenient two-piece powder room. Upstairs showcases a versatile bonus room, laundry area, two additional bedrooms, and a generous primary suite with dual sinks and a walk-in closet. Perfectly located, just a 2-minute walk to Joan Carr School and minutes from shops, dining, daycare, and over 19 km of scenic trails. Central A/C keeps you cool all summer, and this move-in-ready home offers the perfect blend of modern comfort, convenience, and community for a vibrant lifestyle. (id:62055)
Liv Real Estate
471020 Rge Road 242
Rural Wetaskiwin County, Alberta
This beautiful completely renovated in 2020 modular bungalow offers the perfect blend of country charm and modern comfort. Featuring 3 bedrooms plus a spacious primary suite with a 3 piece ensuite, a 4 piece main bathroom, and a cozy layout with newer appliances, this home is move-in ready. Enjoy outdoor living on the covered + uncovered deck, and take advantage of the attached via breezeway insulated double garage and 32’ x 40’ heated, insulated shop - perfect for toys, tools, or hobbies. The flat, partially treed lot features a garden, open space for animals or recreation, and an outbuilding previously used for chickens. With shingles, furnace, and A/C only 6 years old, this is a turnkey acreage you won’t want to miss! Ideally located between Millet & Wetaskiwin country living with easy highway access. (id:62055)
Century 21 All Stars Realty Ltd
274022 Twp Road 480
Rural Wetaskiwin County, Alberta
Welcome to your perfect lake escape at beautiful Wizard Lake, located in the desirable and quiet community of Wizard Heights! This charming and cozy cabin sits on a stunning 1.1-acre treed lot, offering incredible privacy, peaceful surroundings, and space to enjoy outdoor living. Just a short 2-minute walk to the water and boat launch, this location is ideal for swimming, boating, and enjoying everything lake life has to offer. Inside, you’ll find a bright upper-level bedroom, a brand new 4-piece bathroom, and stylish new flooring throughout the cabin. The warm and welcoming interior features a wood-burning stove and electric heat to keep you comfortable in all seasons. Recent major upgrades include a newly drilled well and a brand new septic holding tank—providing reliable and modern utility services. Whether you're looking for a weekend getaway, or a seasonal retreat, this unique Wizard Lake property is ready for your enjoyment. (id:62055)
Exp Realty
2304 63 Av Ne
Rural Leduc County, Alberta
Brand new pre-construction home in Churchill Meadows, Leduc! This stunning two-storey offers approx. 2800 sqft of modern living space on a 30-pocket lot. Designed with 9 ft ceilings on all levels, it features an open-concept main floor with a stylish kitchen, functional spice kitchen, and two open-to-below areas that fill the home with natural light. Upstairs includes two master bedrooms with walk-in closets and ensuites, plus a spacious bonus room. The unfinished basement with a separate entrance provides great future potential. Ideally located near the airport, golf courses, shopping malls, schools, and parks — the perfect blend of space, style, and convenience. (id:62055)
Maxwell Polaris
1303 Erker Cr Nw
Edmonton, Alberta
Almost new, 1487 sq ft two story half duplex on a pie lot. Main floor great room layout, big windows facing the backyard. Beautiful peninsula kitchen with dark wood cabinets and a walk though pantry with access to the garage. 2-piece just off the foyer. Three large bedrooms upstairs, primary faces out the front with a good-sized closet and 4-piece ensuite. Laundry is also upstairs. Side entrance to a legal 1 bedroom suite in the basement, with living room, a nice-sized kitchen and another 4-piece bath. Larger single garage attached out front. Needs a few cosmetic repairs, but good to go. Quick possession is available. (id:62055)
RE/MAX Professionals
27 Catria Pt
Sherwood Park, Alberta
The Julianna by San Rufo Homes offers 2,304 sq ft of thoughtfully designed living space in the vibrant community of Cambrian. Priced at $669,900, this spec home is currently at the rough-in stage, providing buyers the opportunity to secure a brand-new home nearing completion. The main floor features an open-concept layout that blends the kitchen, dining, and great room for seamless family living and entertaining. Upstairs, you’ll find three spacious bedrooms, including a private owner’s bedroom with a full ensuite, along with a secondary full bath and convenient laundry area. Modern finishes and San Rufo’s craftsmanship create a perfect balance of style and functionality. With laned design, rear parking offers flexibility for future garage development. Located in Cambrian, one of St. Albert’s most desirable new communities, close to parks, pathways, and amenities. Photos are representative. (id:62055)
Bode
7508 111 Ave Nw Nw
Edmonton, Alberta
Rare SOUTH-FACING lot in Virginia Park! Walkable, bikeable, and perfectly positioned for your next build! Steps to the river and endless hiking/biking trails, it's a short bike ride to Highlands Golf Course, Borden Park, and the outdoor pool right across the street. No power pole on the lot for a clean site plan too! Moments from the ever-expanding Concordia University it's an INCREDIBLE location for an up/down suited home with a garage suite to serve students and professionals alike, with concept drawings available too! Dawson off-leash area is about a five-minute walk into the river valley; Nuestra Coffee is steps away; Kind Ice Cream, Fox Burger, Bodega, and beloved Be-A-Bella candy shop are an easy five-minute bike over to Gibbard Block. The local grocery store is a one-minute drive, with public transit stops close by and the soon-to-be Edmonton Exhibition Lands adding BIG future upside. Quiet street, vibrant amenities, superb connectivity! All this outstanding value in a mature neighbourhood! (id:62055)
Initia Real Estate
3371 25 Av Nw
Edmonton, Alberta
Executive 2 STOREY offers elegance, Boasts over 2500 SQFT of magnificent Living Space, 4 bedrooms, 2.5 bathrooms with incredible finishings. When you enter the house, gorgeous flooring lead you to your dream kitchen with Stainless Steel Appliances, Quartzcounters, & eat up bar, bright dining nook w/access to the deck & spacious living room. The main floor also features an Open to Below at the Front. The upper level includes large Master Retreat with a 4 piece ensuite boasting custom walk-in tile shower, & a Large walk in closet, 2 additional bedrooms, 4pc bath. The basement features a family room, perfect for entertaining, 1 bedroom, and storage room. The stunning backyard oasis is immaculately landscaped with a Gazebo and a storage shed. Located on a quiet street with quick access to trails, parks and great schools. (id:62055)
RE/MAX Excellence
#1403 9725 106 St Nw
Edmonton, Alberta
Perched high above the river valley, this renovated 1-bedroom condo blends modern style with spectacular views. The kitchen has been redesigned with updated cabinetry and modern details, while the bathroom is fully redone with a sleek, contemporary look. Luxury vinyl plank flooring flows throughout, creating a seamless and inviting feel. Expansive new windows and patio doors frame panoramic river valley views, filling the home with natural light. The open living and dining area is bright and welcoming, and the spacious bedroom easily fits a king-sized bed. Step onto the private balcony to take in breathtaking scenery—perfect for morning coffee or quiet evenings. This well-managed building offers excellent amenities, including a fitness room, games room, and rooftop basketball and tennis courts, plus secure underground parking. A stylish retreat in the heart of downtown with scenery that is hard to match. (id:62055)
Maxwell Progressive
9009 102 Av
Morinville, Alberta
SELLERS ARE MOTIVATED! - DON'T MISS SEEING THIS HOME IN A FANTASTIC NEIGHBORHOOD!! 4 level back split home located in the desirable Sunshine Lake Estates. This lovely home features 3+1 bedrooms, 2 full baths, double detached garage & within walking distance to all 3 levels of school! The open concept main floor is perfect for entertaining & boasts a living room, dining area & renovated kitchen highlighting the updated maple cabinets, counter tops, backsplash, some lighting, plus a large center island for additional counter space. The upper level features a full 4pc bath & 2 good sized Jr. bedrooms & the primary bedroom. The lower level is highlighted by a large family room with warm laminate flooring, big windows & can be used as an additional bedroom if desired. Finally, the basement offers the 3rd bedroom with a large double door closet, 3pc bath and laundry room & storage area. A double detached garage & fully fenced yard completes the package. An excellent opportunity to grab an affordable property. (id:62055)
RE/MAX Real Estate
25 Baker St
Ardrossan, Alberta
Welcome to this BRAND NEW home w/a TRIPLE ATTACHED GARAGE in Ardrossan’s growing family friendly community! This impressive property offers modern finishes,a bright open floor plan,& a MAIN FLOOR den offering a flex space w/potential for a bedroom or office, w/a half bath, perfect for guests or working from home. The grand living room welcomes you w/an open to above design, leading to a spacious dining area & a chef inspired kitchen, complete with custom cabinetry, QUARTZ countertops, a large island, & a walkthrough SPICE KITCHEN/BUTLER’S PANTRY. Upstairs, find 4 bedrooms, a bonus room, & a convenient laundry room. The primary retreat includes a tray ceiling, large walk in closet, & a spa like 5 piece ensuite w/a custom shower, soaker tub, & dual sinks. With a SEPARATE SIDE ENTRANCE to the unfinished basement, there’s potential for future income. Ready for a quick possession just in time for the holidays. Ready for immediate possession! (id:62055)
Maxwell Polaris
4840 52 St
Legal, Alberta
Exceptional industrial opportunity on a large 1.1-acre lot featuring two high bay buildings near Edmonton with excellent access to Hwy 2 & Hwy 28. The first building (40’x60’) includes 3 offices, an employee changing room with bathroom, washer/dryer, and new vinyl windows. The second building (50’x80’) offers flexible space with removable office and washroom to suit your needs. Both buildings boast 19’ ceilings, 400-amp electrical service, thick reinforced concrete floors with sumps, and plumbed air lines throughout. Fully fenced and secured yard provides added safety and functionality. Ideal for businesses needing shop space, storage, or expansion. A rare and versatile property ready for immediate use. (id:62055)
RE/MAX Real Estate
10256 107 St
Westlock, Alberta
FANTASTIC LOCATION! COMMERCIAL LAND AND BUILDING! Located in growing town of Westlock is a fantastic opportunity to purchase either the land and building only, or both the land and building with a thriving Alternator/Starter and Generator Rebuilding Business. This business is perfect for the mechanically inclined person that wants to be their own boss or looking for a move in ready business, already established with good clientele. Experienced employee would like to say and provide on job training if required. The 2820 sq ft building as a 360 sq ft mezzanine for storage or offices. The building has single phase power, in floor heating, municipal sewer and water. The main building was erected in 1982, the 50'x36' addition was added in 2000. Shop door 14'x12' with room for 2 tractor units. Total yard and parking site consist of .307 acres. Office equipment, inventory and shop equipment can be included. Don't miss Your opportunity to own Commercial land in this fast growing community! (id:62055)
RE/MAX Real Estate
21 55517 Rr 240
Rural Sturgeon County, Alberta
CLOSE TO EVERYWHERE - PAVED ROADS - TRIPLE GARAGE & MUNICIPAL WATER! Located in Sturgeon Valley Vista Estates is this 1503 sq. ft., 4 Bed, 3-1/2 Bath WALKOUT Bungalow nestled on 3.18 Acres of Tree Lined land w/loads of Privacy & Park Like Setting. Large Foyer leads to the nice sized Living Rm that features a Brick Faced Wood Burning Fireplace & is open to the Dining rm & kitchen. A vaulted ceiling makes this home feel airy & spacious w\patio doors leading out to an East facing Deck that brightens the home w/every sunrise. The Renovated kitchen has loads of newer cabinets, newer SS appliances, huge island w/Quartz Countertops & WI pantry. The huge Primary Bedroom boasts a spa like 5pc ensuite w/2 sinks, separate shower & jetted tub! The WO basement is home to 2 more JR. Bedrms, Family Rm w/fireplace 3pc bath, bar area, storage rms, bonus/flex rm & access out to the beautifully manicured yard. Triple Car Attached Garage is Insulated & heated w/1 bay designated for shop space, & a 2pc bath for easy cleanup! (id:62055)
RE/MAX Real Estate
211 Savoy Cr
Sherwood Park, Alberta
Welcome to this stunning two-storey home featuring a double attached garage and a functional, well-planned layout. Step into the inviting front foyer with a handy closet, or access the home through the mudroom complete with built-in hooks and shelving for everyday convenience. A versatile den and a nearby 3-piece bathroom at the front of the home offer the perfect setup for guests or a home office. The back of the home opens into a bright, open-concept living space with a spacious kitchen and pantry, a dining area ideal for family gatherings, and a cozy living room with an electric fireplace. Upstairs, you’ll find three generous bedrooms, including a luxurious primary suite with a 5-piece ensuite and walk-in closet, along with a 4-piece main bathroom, a laundry room, and a comfortable bonus room for added living space. (id:62055)
RE/MAX Edge Realty
12220 87 St Nw
Edmonton, Alberta
Delton Double Play ! ! Attention Developers, Builders , Investors. Seller has Building and Development Permits in Place for 1992 Sqw. Ft 2 Story 3 Bdrm Up , Fully Permitted Secondary Suite in Basement . Double Garage 21' x 19 ' Blue Prints Inclusive Located in the Up and Coming Central Mature Community of Delton 25 ' x 150 ' Lot Ready to Build Bare Land . Fully Serviced with All Utilities . No Demolition Costs, Abatement All Completed. Tree Lined Boulevard , Steps to Delton Park. ** Note Adjacent Vacant lot 11218 - 87 St 25 ' x 150 ' Available ** (id:62055)
Royal LePage Noralta Real Estate
12207 127 St Nw
Edmonton, Alberta
PRIME INFILL OPPORTUNITY IN PRINCE CHARLES Located on a large lot in the desirable community of Prince Charles, this property is being sold for land value only. While the existing home has charm and potential, it requires significant renovation to be livable. Perfect for builders, developers, or ambitious renovators—this is your chance to reimagine a great location with mature trees, schools, parks, and transit nearby. The lot features a double garage and irregular shape offering flexibility for redevelopment. Zoned RF3, allowing for duplex or skinny home construction. Don’t miss this opportunity to invest in one of Edmonton’s best up-and-coming neighbourhoods! (Some photos have been staged or digitally modified.) (id:62055)
RE/MAX Real Estate


