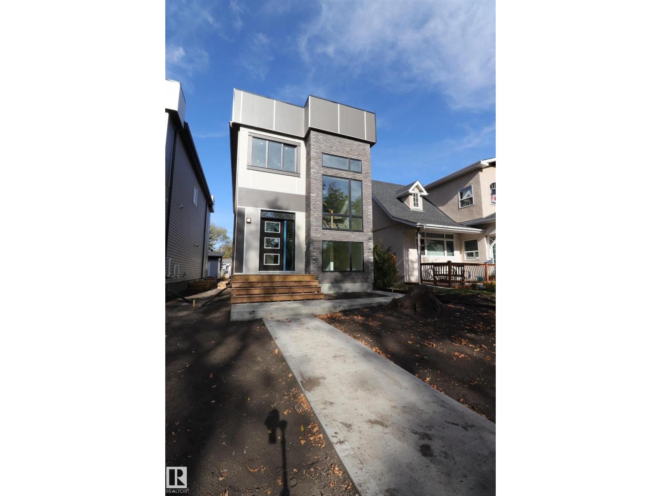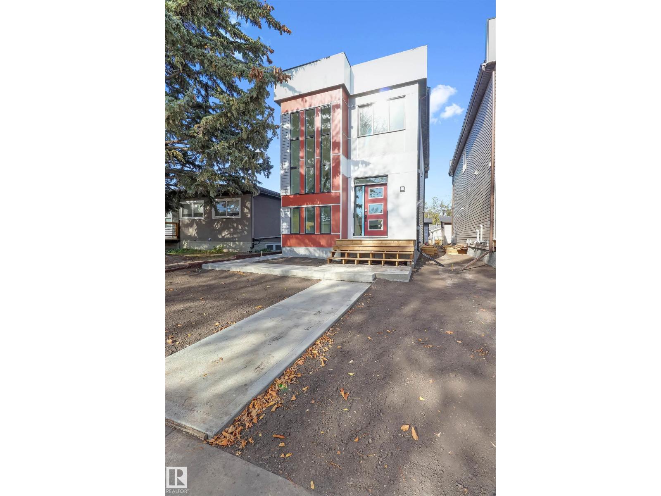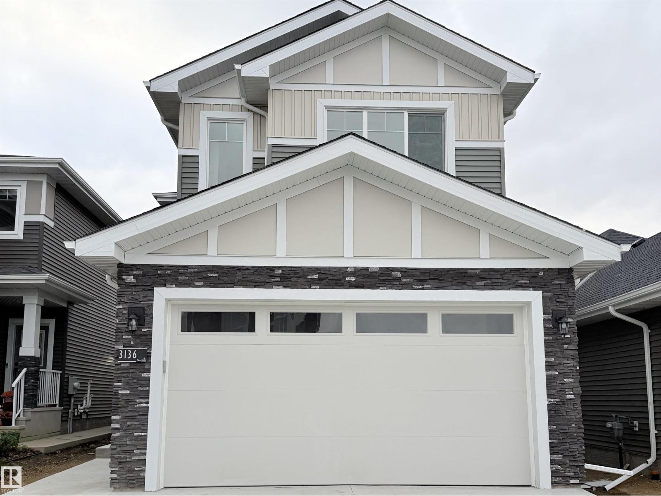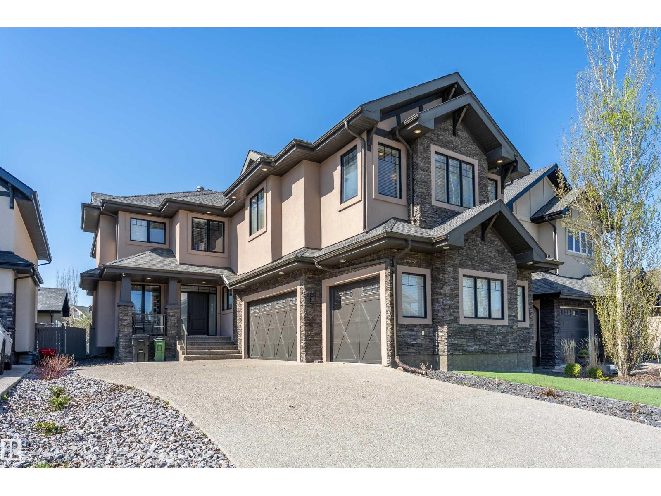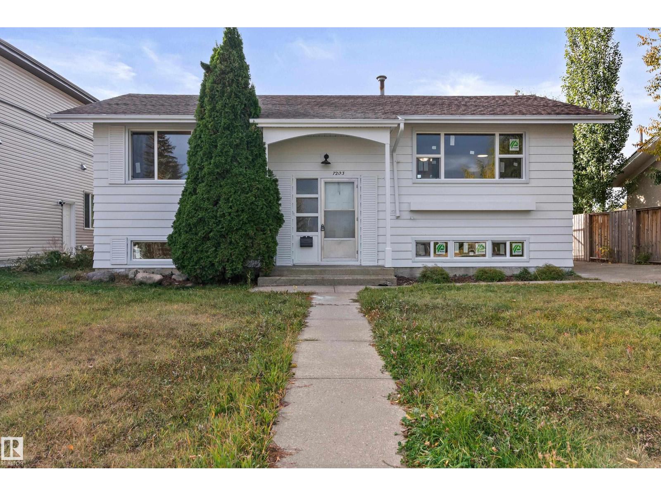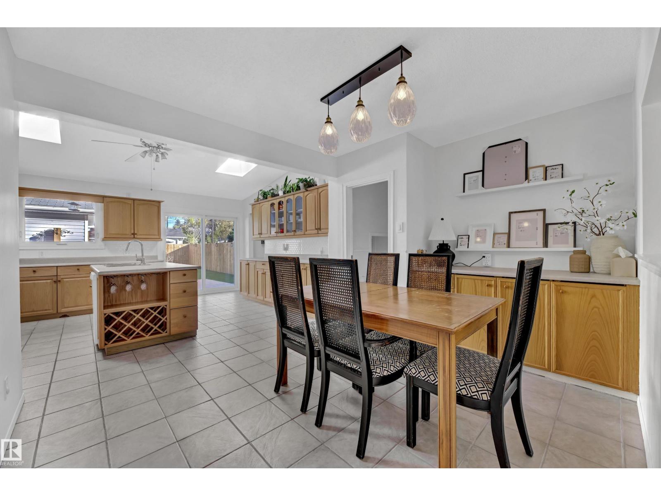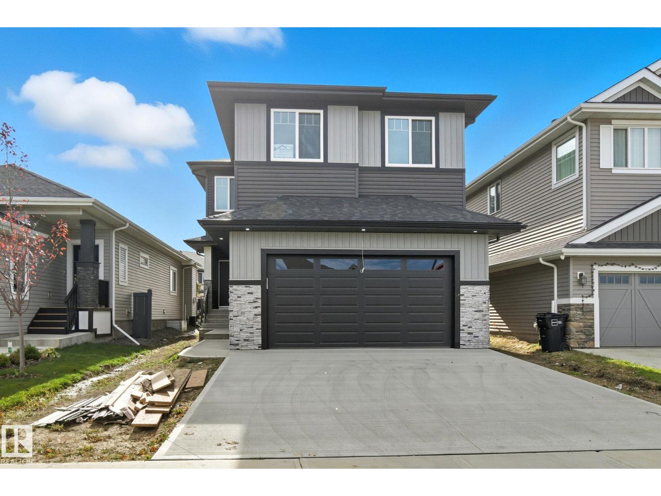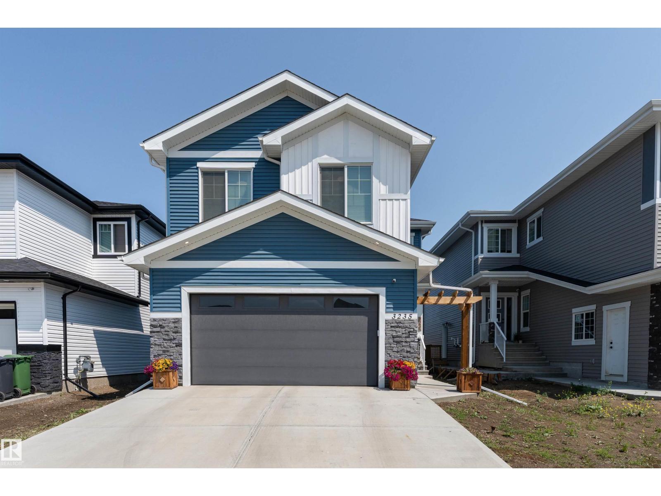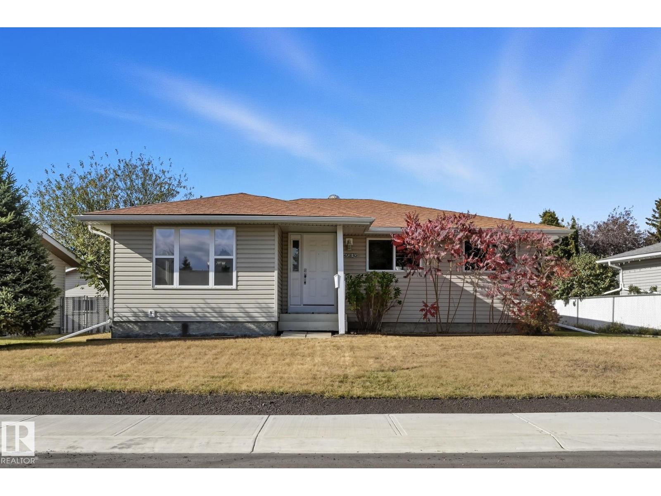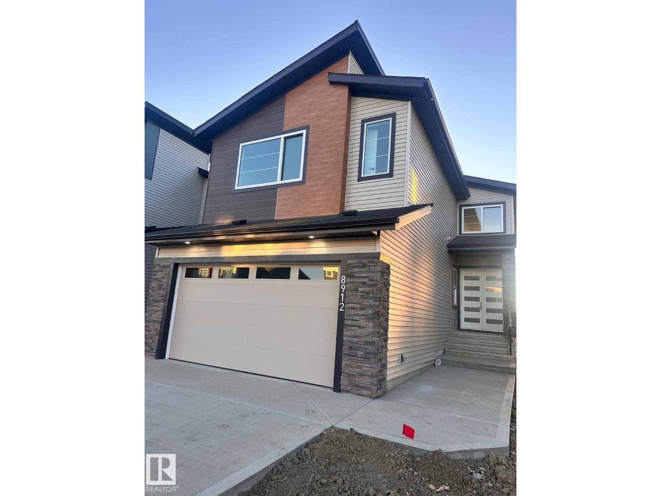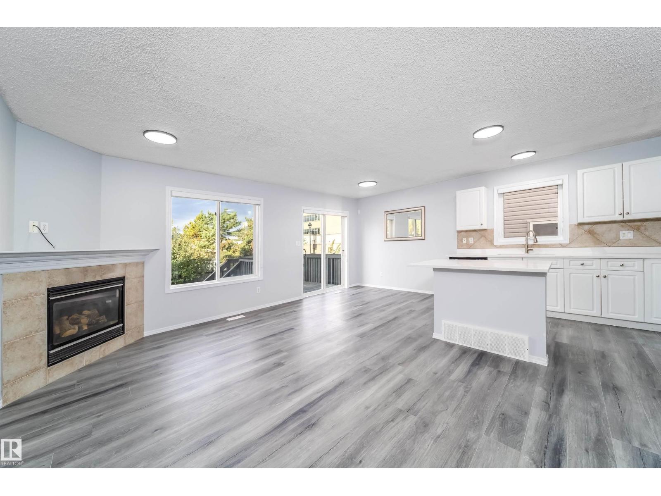7936 91 Av Nw
Edmonton, Alberta
WELCOME TO HOLYROOD , BRAND NEW 2 STORY INFILL HOME , LOADED WITH UPGRADES, LOCATED ON A QUIET TREED STREET AND SURROUNDED BY BEAUTIFUL NATURE , AS YOU ENTER YOU ARE GREETED BY OPEN COCEPT DESIGN, PERFECT FOR A GROWING FAMILY OR A PROFESSIONAL COUPLE, TOTAL OF 5 BEDROOMS 3.5 BATHS , MAIN FLOOR FEATURES LARGE FAMILY ROOM WITH F/P SURROUNDED WITH STONE WALL , SPACIOUS KITCHEN WITH ISLAND AND PLENTY OF CABINETS, PANTRY , PERFECT SIZE DINING AREA, QUARTZ COUNTERTOPS, S/S HIGH-END APPLIANCES ,PANTRY, 9' CEILING, UPPER FLOOR CONSIST OF 3 LARGE BEDROOMS INCLUDING MASTER BEDROOM WITH WALK-IN CLOSET , ENSUITE & VAULTED CEILING , 2ND BEDROOM ALSO HAS WALK-IN CLOSET , 3RD BEDROOM IS ALSO GOOD SIZE , ANOTHER FULL BATH AND LAUNDRY ROOM COMPLETES THIS FLOOR. FULLY FINISHED BASEMENT WITH LEGAL SUITE (READY TO RENT OUT), DECK , DOUBLE DETACHED CAR GARAGE , BACK YARD , CLOSE TO ALL AMENITIES . (id:62055)
Initia Real Estate
7938 91 Av Nw
Edmonton, Alberta
STUNNING 2 STORY BRAND NEW INFILL HOME IN PRESTIGIOUS HOLYROOD COMMUNITY, LOCATED ON A QUIET TREED STREET , MODERN & OPEN DESIGN ,LOADED WITH UPGRADES , S/S APPLIANCES, QUARTZ COUNTERTOPS, LUXURY VINYL FLOORING , 9' CEILING ON MAIN FLOOR , LARGE WINDOWS FOR LOTS OF NATURAL LIGHT, TOTAL OF 5 BEDROOMS + 3.5 BATHS , MAIN FLOOR HAS LARGE FAMILY ROOM WITH F/P SURROUNDED WITH STONE WALL , SPACIOUS KITCHEN WITH KITCHEN ISLAND & PLENTY OF CABINETS , DINING AREA , PANTRY , UPPER FLOOR FEATERES 3 BEDROOMS INCLUDING MASTER BEDROOM WITH ENSUITE , WALK-IN CLOSET & VAULTED CEILING, 2ND ROOM ALSO HAS WALK-IN CLOSET GOOD SIZED 3 RD BEDROOM , LAUNDRY AND 2ND BATH COMPLETES THIS FLOOR , FULLY FINISHED BASEMENT WITH LEGAL SUITE , DECK AND DOUBLE DETACHED CAR GARAGE COMPLETES THIS HOME . CLOSE TO SCHOOLS , SHOPPING , GOLFING AND MANY MORE AMENITIES. (id:62055)
Initia Real Estate
3136 Magpie Way Nw Nw
Edmonton, Alberta
(NOT A ZERO LOT) QUICK POSSESSION AVAILABLE - Welcome to this beautiful 2,067 sq. ft. home featuring a modern and functional layout. The main floor offers a spacious bedroom, a 4pc full bathroom, and an open-concept kitchen with a dining area and family room — perfect for entertaining and everyday living. Upstairs, you’ll find a bright bonus room, a convenient laundry area with an inbuilt sink, a large primary bedroom with an en-suite and walk-in closet, along with two additional bedrooms and another 4pc bath. This home also includes a separate side entrance, providing great potential for a future legal basement suite Thoughtfully designed with comfort and versatility in mind, this home is ideal for growing families seeking both space and style. (id:62055)
Maxwell Polaris
#20 10550 Ellerslie Rd Sw
Edmonton, Alberta
Nestled within the exclusive gated community of the Ravines of Richford, this exquisite residence offers a harmonious blend of elegance and comfort. Spanning 3,289 sq. ft., the home boasts a renovated gourmet kitchen equipped with high-end cabinetry, granite countertops, and stainless steel appliances, catering to culinary enthusiasts. The thoughtfully designed layout includes four spacious bedrooms plus a den, and 3.5 bathrooms, featuring a Jack & Jill setup with their own walk-in closet. The primary suite is a sanctuary, complete with a steam shower, enhancing the spa-like experience. A generous bonus room upstairs offers additional space for relaxation or entertainment. The triple car garage is roughed in for natural gas and has lots of space for vehicles and storage Additional features are: Built-in indoor and outdoor speakers for an immersive audio experience, Covered deck with a BBQ gas line and heater rough-in, perfect for year-round outdoor gatherings, Central A/C and low-maintenance landscaping. (id:62055)
RE/MAX River City
7203 93 Av Nw
Edmonton, Alberta
Fall in love with this beautifully renewed Ottewell bi-level -- classic curb appeal, fresh stucco, new windows, stylish lighting, & an oversized single garage. Inside, natural light pours across wide-plank floors into an airy, open great room. The entertainer’s kitchen showcases quartz counters, full-height cabinetry, tile backsplash, stainless steel appliances, & a generous island. Two restful main-floor bedrooms pair with a spa-inspired baths. Downstairs, a fully finished lower level adds a welcoming family lounge, guest bedroom, full bath, laundry, & abundant storage. Professionally staged & move-in ready, with thoughtful updates that elevate daily living & weekend hosting alike. Minutes to top schools, parks, Capilano Mall, Whyte Ave & downtown—plus quick Anthony Henday & Yellowhead access for easy commuting. This is the turnkey, design-forward home you’ve been waiting for in a beloved, established community. Enjoy a sunny, landscaped yard with a patio and room to garden or play year-round!!! (id:62055)
RE/MAX Excellence
9115 79 St Nw
Edmonton, Alberta
Welcome to this beautifully upgraded home in the sought-after community of Holyrood. Located just minutes from the river valley, downtown, and top-rated schools, offering the perfect blend of community, convenience, and charm. | Pride of ownership is evident in continued high-value upgrades! | Upstairs offers a bright, open-concept kitchen, living, and dining areas - creating a welcoming space perfect for family and friends. Massive primary suite with private bathroom, 2 more spacious bedrooms, and 1 bath complete the main floor, providing comfort and functionality for everyday living. The fully renovated lower level boasts an in-law suite with a modern kitchen, 2 beds, 1 bath, egress windows, a cozy living room, and roughed-in laundry. Ideal for extended family, guests, or added flexibility. Step outside to a massive, landscaped yard designed for relaxation and entertaining with new concrete work, deck, privacy fencing, and two patio areas - your own private retreat in the city! (id:62055)
Exp Realty
8105 Gourlay Pl Nw
Edmonton, Alberta
Stunning Executive Home in Prestigious Granville! Nestled on a quiet cul-de-sac and surrounded by parks, schools, and scenic walking trails, this nearly 2,508 sqft luxury residence impresses with high-end finishes and an abundance of natural light. Step inside to soaring 2-storey ceilings, elegant luxury vinyl plank flooring, and an open-concept layout perfect for entertaining. The chef-inspired kitchen features quartz countertops, a massive island, ample cabinetry, and a convenient walk-through pantry. The main floor also includes a flex/5th bedroom and a 4pc bath. Upstairs, unwind in the spacious primary suite with a spa-like 5pc ensuite and walk-in closet. Three additional bedrooms, a bright bonus room, laundry, and another full bath complete the upper level. The unfinished basement offers endless possibilities for your custom design. A true blend of style, comfort, and functionality, this Granville gem is ready to welcome you home! (id:62055)
Maxwell Polaris
1004 Secord Pm Nw
Edmonton, Alberta
Welcome to this well-appointed corner-lot home in the desirable Secord community—just a short walk to schools, parks, and shopping centres! Step into a spacious receiving area that flows seamlessly to both the fully finished basement and the main living space. Enjoy a bright dining area with a relaxing view, and a kitchen designed with functionality in mind, including a window that overlooks your backyard. The long driveway and spacious mudroom with built-in shelving add everyday convenience. Upstairs, a cozy family room offers the perfect space to unwind. The finished basement features its own kitchen, bedroom, and mini living area—ideal for extended family. With thoughtful touches throughout, this home blends comfort, practicality, and incredible potential. (id:62055)
Maxwell Challenge Realty
3235 Pelerin Cr
Beaumont, Alberta
Step into elegance and modern comfort with this stunning 2,445 sq ft two-storey home in Beaumont. The main floor features a spacious living room with a cozy fireplace, a sleek and modern kitchen equipped with ample counter space, a center island, and high-end appliances. The dining area offers direct access to the deck—perfect for entertaining. You'll also find a functional server room, a mudroom, a den, and a convenient 2-piece bathroom on the main level. Upstairs, enjoy a massive bonus room ideal for family gatherings or relaxation. The spacious primary bedroom includes a walk-in closet and a luxurious 5-piece ensuite. Three additional bedrooms, a 4-piece bathroom, and a dedicated laundry room complete the upper floor. This home combines modern finishes with rich, elegant design—ideal for families seeking style and space. (id:62055)
Exp Realty
14208 30 St Nw
Edmonton, Alberta
Welcome home to this beautifully updated 3-bedroom bungalow offering comfort, space, and style in the mature and quiet neighbourhood of Hairsine. You’ll love the new vinyl plank flooring, plush bedroom carpet, and new trim that give this home a fresh, modern feel. The large, bright kitchen with loads of cabinets has plenty of room to add an island while still allowing space for family meals and gatherings. The primary bedroom includes its own ensuite, adding privacy and convenience, a rare find for this style of home! Both bathrooms have been upgraded, including a fully renovated basement bathroom. The spacious basement features a nearly complete additional bedroom and endless possibilities for a games room, office, gym, or another bedroom—with room left over for storage. Outside, enjoy a large private backyard including mature apple trees, offering the perfect space to relax, garden, or entertain. Thoughtful updates, great layout, and move-in ready condition make this a fantastic place to call home. (id:62055)
Maxwell Polaris
8912 Mayday Wy Sw
Edmonton, Alberta
The Concords in Orchards, SW Edmonton, proudly offers a remarkable residence available for immediate possession. This stunning 2420 Sqft property showcases 5 spacious bedrooms and 4 full baths, complemented by an airy open-to-above living room and additional windows throughout. The main floor features a convenient full bath and bedroom, while the elegantly appointed spice kitchen boasts ample cabinetry, counterspace, and a generous pantry with premium upgrades. The second floor offers a versatile bonus room, 4 bedrooms, and 3 full baths. Situated on a regular lot, this exceptional property features a double-door entrance, double attached garage, and picturesque views of a nearby pond and walking trails. The unfinished basement boasts a 9' ceiling and separate entrance, offering endless possibilities. Conveniently located near esteemed schools, shopping at South Common, the Edmonton Soccer Dome, and forthcoming access to 41 Avenue and Highway. (id:62055)
Logic Realty
#32 120 Magrath Rd Nw
Edmonton, Alberta
Welcome to Unit 32 in Magrath Heights, a beautifully upgraded 3-bedroom, 2.5-bath half-duplex with a fully finished basement. This bright and inviting home has been refreshed with new flooring (2025), paint(2025), lighting(2025), and quartz countertops (2025), plus professional cleaning throughout. The kitchen features stainless steel appliances, including a newer stove (2022) and microwave (2021), with ample counter and cupboard space. Upstairs, the primary suite offers a full ensuite, alongside two additional bedrooms and a second full bath. The finished basement provides flexible space for a home office, gym, or media room. Complete with a single attached garage, and a prime location close to Nellie Carlson K-9 School, recreation centre, shopping, parks, trails, and MacTaggart Sanctuary, with quick access to Whitemud and Anthony Henday. (id:62055)
Initia Real Estate


