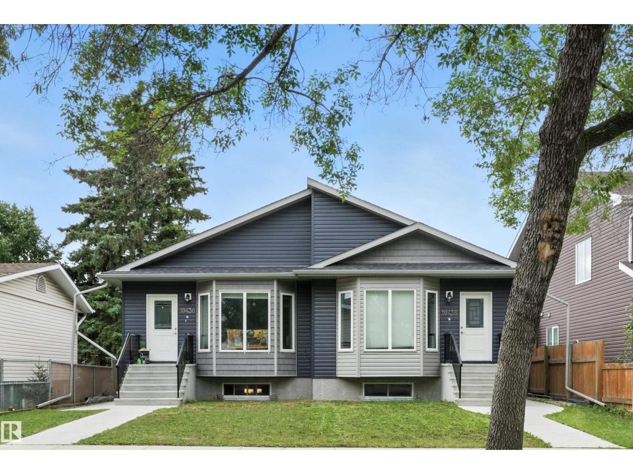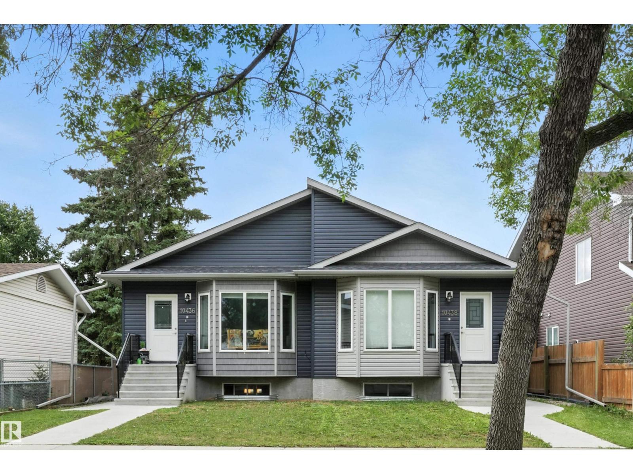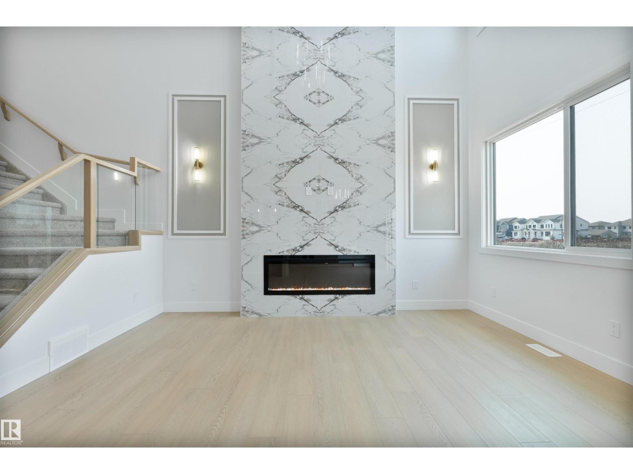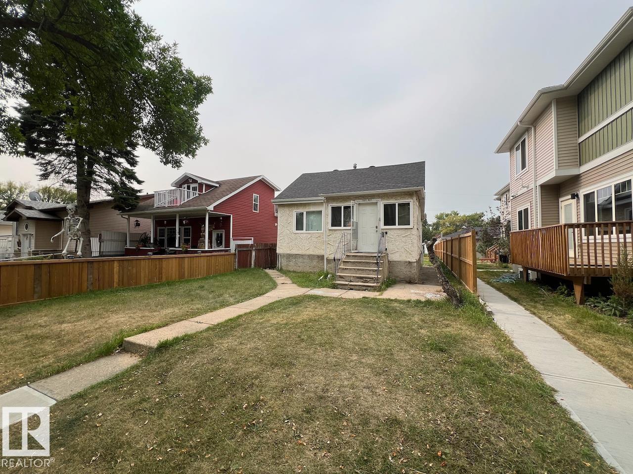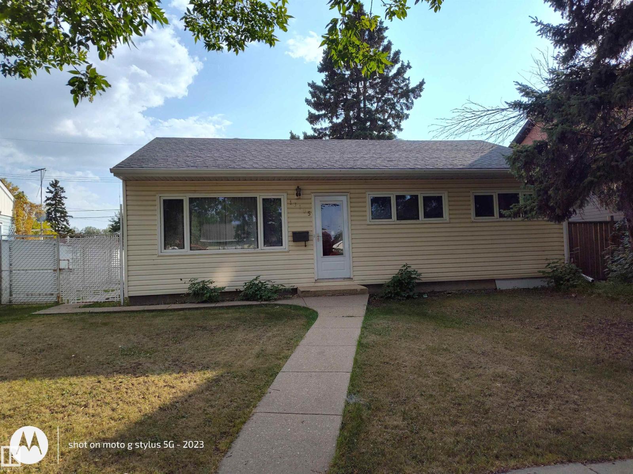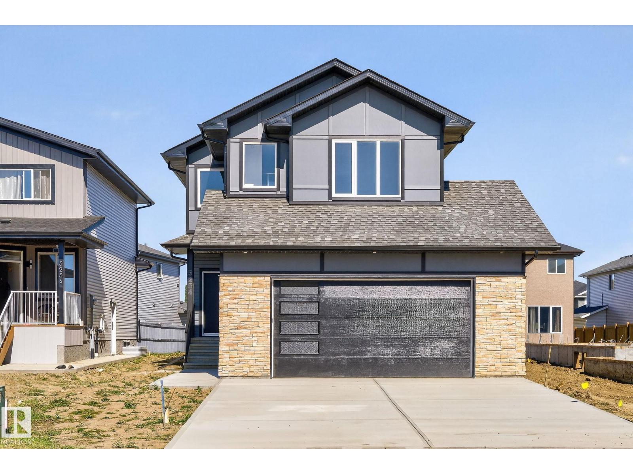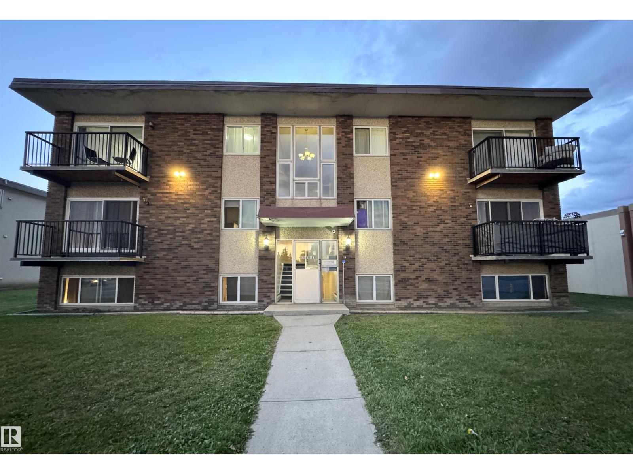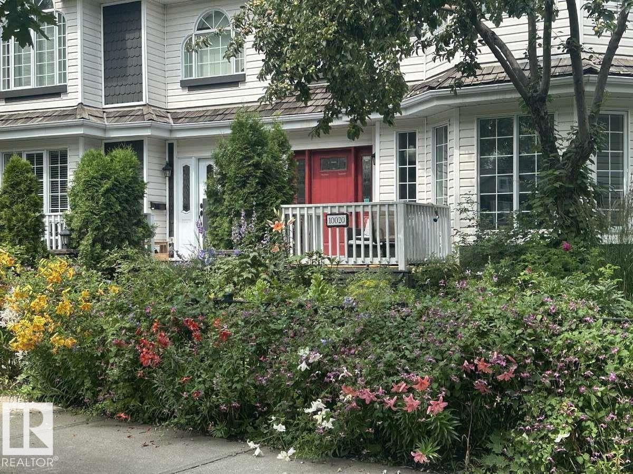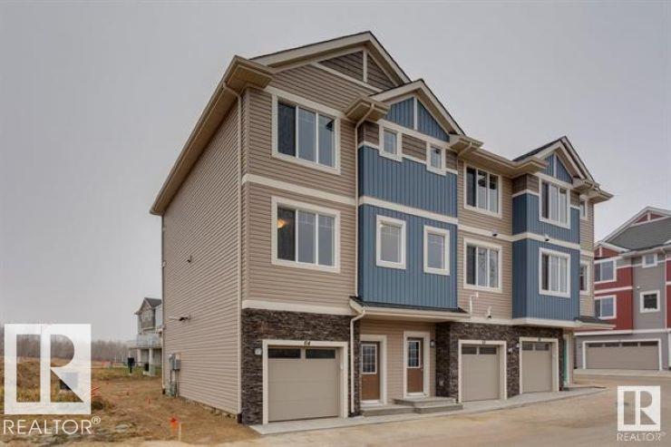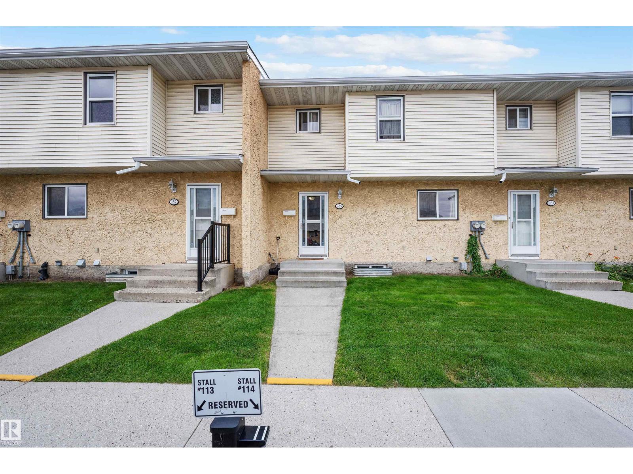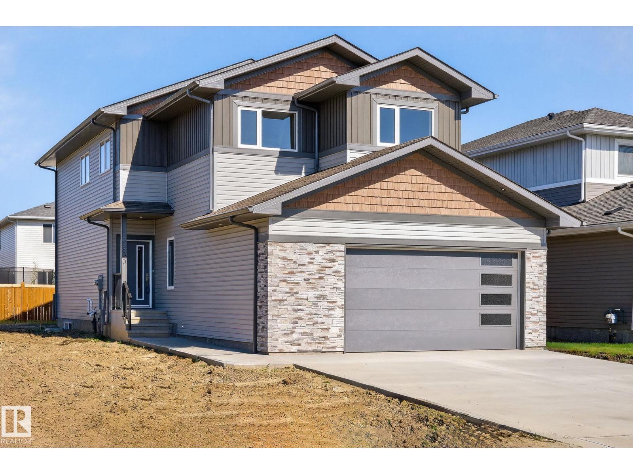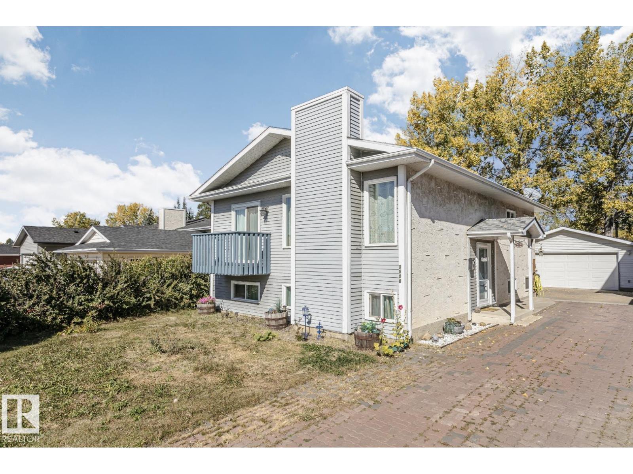10436 154 St Nw
Edmonton, Alberta
INVESTOR ALERT! **Neighbouring half at 10438 154 St is also for sale—buy one or buy both for a 4-unit cash flowing portfolio!** Built in 2019, this STUNNING 5-bedroom, 3-bathroom half duplex comes complete with a legal 2-bedroom BASEMENT SUITE. Both units feature BRIGHT, open-concept layouts, and are beautifully highlighted with modern finishes including vinyl plank flooring, quartz countertops, and stainless steel appliances. The functional floor plans include in-suite laundry, generously sized bedrooms, and plenty of storage. Both suites are FULLY TENANTED, making this a true turn-key investment, with cash flow from day one. Outside, enjoy a DOUBLE DETACHED GARAGE, and a large shared yard. Located in West Edmonton’s desirable Canora community, this fantastic property is just minutes from the LRT, shopping, schools, and parks. Don’t miss out on this rare opportunity to lock in steady income in a PRIME rental location! (id:62055)
Exp Realty
10438 154 St Nw
Edmonton, Alberta
INVESTOR ALERT! **Neighbouring half at 10436 154 St is also for sale—buy one or buy both for a 4-unit cash flowing portfolio!** Built in 2019, this STUNNING 5-bedroom, 3-bathroom half duplex comes complete with a legal 2-bedroom BASEMENT SUITE. Both units feature BRIGHT, open-concept layouts, and are beautifully highlighted with modern finishes including vinyl plank flooring, quartz countertops, and stainless steel appliances. The functional floor plans include in-suite laundry, generously sized bedrooms, and plenty of storage. Both suites are FULLY TENANTED, making this a true turn-key investment, with cash flow from day one. Outside, enjoy a DOUBLE DETACHED GARAGE, and a large shared yard. Located in West Edmonton’s desirable Canora community, this fantastic property is just minutes from the LRT, shopping, schools, and parks. Don’t miss out on this rare opportunity to lock in steady income in a PRIME rental location! (id:62055)
Exp Realty
3505 44 Av
Beaumont, Alberta
Welcome to this stunning 2120 sq ft home in the desirable Triomphe community of Beaumont. This beautifully designed property features 4 spacious bedrooms and 3 full bathrooms, offering both comfort and functionality for the modern family. The main floor showcases a bright open-concept layout with a stylish kitchen, dining area, and an impressive open-to-below great room that brings in an abundance of natural light. Upstairs, you’ll find three well-appointed bedrooms, including a luxurious primary suite with a spa-inspired ensuite. Crafted with beautiful finishes throughout, this home combines quality and elegance in every detail. Located in the family-friendly Triomphe community, you’ll enjoy nearby parks, schools, and all the amenities Beaumont has to offer. Note: The actual finishes will differ slightly as photos are from another home. (id:62055)
Sterling Real Estate
11942 86 St Nw
Edmonton, Alberta
Bungalow home on a quiet tree lined street in Eastwood. This home features two bedrooms on the main floor sharing the 4pc. bathroom. There is a large living room, dining area, and eat-in kitchen. The basement is partly developed and offers room to grow. Enjoy the huge yard with a single detached garage. Close to schools, shopping, transit, and major commuting routes. (id:62055)
Century 21 Masters
16165 109 Av Nw Nw
Edmonton, Alberta
16165 109 Ave NW, Edmonton, AB at the West end of Mayfield area. Nice basement less bungalow. Lots renovation: Shingle on house about 2013, shingle on the garage about 2022, flooring 2012 except living room, windows & doors about 2018, furnace & hot water tank about 2017, bathroom. Main floor has living room, dining room, kitchen, eating area, 2 bedrooms, 1 full bath. Double detached garage with a back lane access. Nice fence big yard. Lot is about 14.7 m front, 36.9 m both sides & 17.4 m back. Buyers to accept RPR & Compliance Certificate dated 2006 with (id:62055)
Initia Real Estate
5254 47 Av
Calmar, Alberta
Experience this stunning two-storey home with over 1900 sq ft of living space in Southbridge, Calmar’s emerging community! Captivating OPEN-TO-BELOW living room ceilings provide a grand and bright atmosphere. 9' KITCHEN CEILINGS, chic QUARTZ countertops, STAINLESS STEEL APPLIANCES, timeless SHAKER cabinets, and a WALK-THROUGH PANTRY are also sure to impress. Unwind by a cozy fireplace or enjoy the versatility of a main-floor flex room - an ideal spot for a formal sitting area or studio. The upper floor offers a BONUS ROOM and 3 generously sized bedrooms. The luxurious primary retreat is complete with a walk-in closet and a beautifully designed ensuite featuring a 4-PIECE bath and modern shower. A second full bathroom and laundry room upstairs adds day-to-day practicality where needed most. The EXTENDED DOUBLE GARAGE includes a rough-in for a future garage heater and a hose bib maximizing functionality. Perfectly located near the airport, Leduc, Devon and is in walking distance to local sport fields! (id:62055)
Initia Real Estate
#303 12921 127 St Nw
Edmonton, Alberta
Investor & First-Time Home Buyer Alert! Don’t miss this beautifully renovated top-floor unit, ready for its new owner! Ideally located just off Commercial and Yellowhead Highway, this unit offers unbeatable convenience. Enjoy easy access to public transit right outside your door, along with nearby amenities including daycare centers, schools, gas stations, and a variety of restaurants — all just minutes away. Whether you're looking to invest or settle into your first home, this move-in-ready unit checks all the boxes! (id:62055)
Maxwell Polaris
10020 97 Av Nw
Edmonton, Alberta
For more information, please click on View Listing on Realtor Website. Centrally located in Edmonton's lush river valley, this beautiful 2,531 sqft 3 storey townhouse w finished basement & heated/insulated detached double garage offers top tier quality & location. Just a 1 min walk to the river, 10 min to the Ice District/Funicular/YEG Ice Wall & 10 min bike ride to the UofA on the river valley trails. Features 3+1 BR, home theatre, granite/onyx wet bar & Italian marble steam room. Selected for Edmonton's Front Yards in Bloom, it boasts bountiful perennial fruit, herb and flower gardens. Rossdale residents receive free admission to Riverhawk games at the stadium 3 blocks away. Parking permits ensure ample street parking. HOA fees are $200/month and include snow removal, grass cutting & annual exterior/window washing. Well built by Abbey Lane in 1993 with R2000 construction, hardwood, ss appliances, very bright with huge open 3rd floor loft & fenced private back yard! (id:62055)
Easy List Realty
#76 13139 205 St Nw
Edmonton, Alberta
FEBRUARY 2026 POSSESSION. Welcome to Skylark 87 located just minutes south of St. Albert. Trumpeter on Big Lake is taking flight with over 300 acres of rolling hills, mature woodlands and natural wetlands. Trumpeter is home to a wide variety of wildlife, over 220 bird species, and now you can make this exceptional location your home too. This exceptional 2 storey townhome features quality finishing throughout including quartz counter tops, vinyl plank flooring, ceramic tile backsplash, ceramic tile floors, black appliances, and so much more. The open concept main floor has a spacious kitchen with a massive island overlooking the dining room on one end & the stylish living room on the other end. The upper floor features a generous master w/walk in closet and 4 piece ensuite, 2 additional bedrooms, a second upper floor 4 piece bath & the laundry room. This unit features a single attached tandem garage for 2 vehicles. Enjoy summer days on your spacious rear deck. At this price, what are you waiting for? (id:62055)
Royal LePage Arteam Realty
285 Harrison Dr Nw
Edmonton, Alberta
This freshly renovated 3-bedroom townhouse is the perfect opportunity for investors or first-time home buyers! Step into a convenient, move-in ready space featuring a brand-new kitchen with updated counter tops, a new sink and dishwasher, and stylish laminate flooring throughout the main level. The home offers a fully finished basement with a convenient half bath and a rough-in for a shower, providing added value and flexibility. Enjoy the outdoors in your private backyard, complete with a storage shed for extra convenience. Located just minutes from Clareview LRT Station, with quick access to Yellowhead Trail, Victoria Trail, and Manning Drive, this home offers excellent connectivity and transit options. You're also close to shopping, schools, and all major amenities, making daily life simple and stress-free! (id:62055)
Venus Realty
5250 47 Av
Calmar, Alberta
Discover over 1900 sq ft of luxurious living space nestled in the highly desirable community of Southbridge in Calmar! This stunning two-storey home features upgraded finishes, 3 spacious bedrooms, soaring OPEN-TO-BELOW living room ceilings, 9' kitchen ceilings, sleek QUARTZ countertops, AMPLE CABINETRY, STAINLESS STEEL APPLIANCES, a WALK-THROUGH PANTRY AND BUILT IN SHELVING THROUGHOUT. This OPEN-CONCEPT layout and cozy fireplace perfectly blend relaxation and entertainment. A versatile flex room can even be transformed into a 4th bedroom if desired. The primary bedroom offers a luxurious 4-PIECE ENSUITE with a private enclosed toilet area & modern shower which flows seamlessly into a WALK-IN CLOSET to get ready with ease. A 2nd FULL upstairs bathroom and laundry room adds convenience. The EXTENDED DOUBLE GARAGE is practically designed roughed-in for a future garage heater and includes a hose bib. Conveniently located near the airport, Leduc, Devon & is in walking distance to expansive park-like settings! (id:62055)
Initia Real Estate
3520 33 Av Nw
Edmonton, Alberta
Well maintained Bi-level located in the desired community of Bisset. Features 3 bedrooms up, a 4 piece family bath, a kitchen with lots of cupboard space, a dining room and a living room. Basement is fully developed with a large family room, Gas Fireplace, a Den a 3 piece bath. a laundry room, a larger Bedroom and storage area. Comes with Central Air, fully fenced in back yard with a deck and an oversized Double Detached Garage. What a great place to call home and is a real pleasure to show. (id:62055)
Royal LePage Noralta Real Estate


