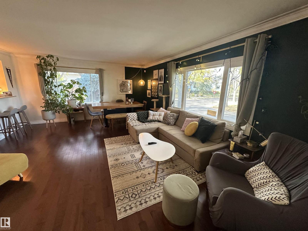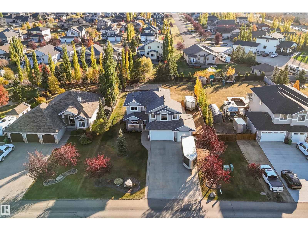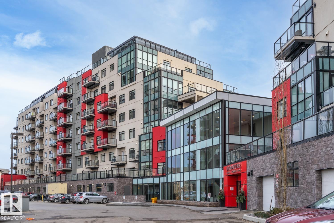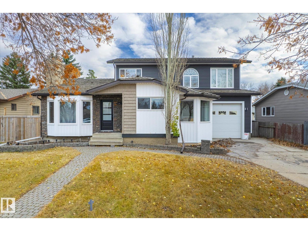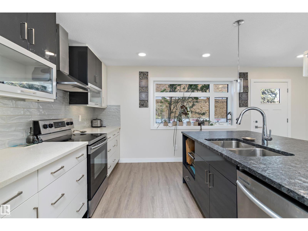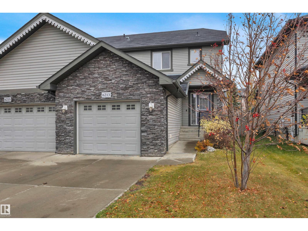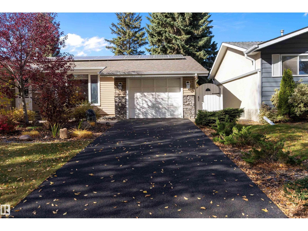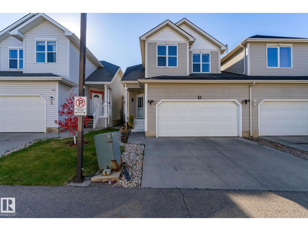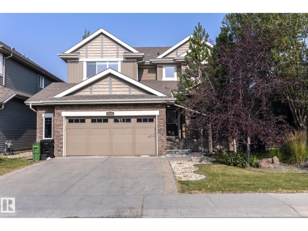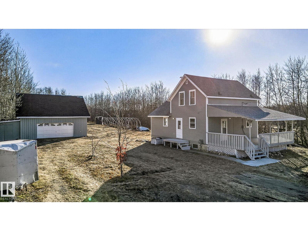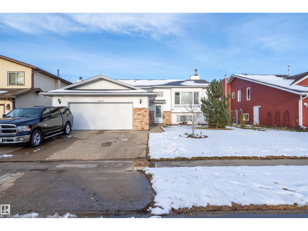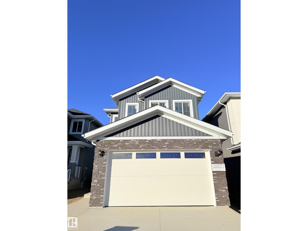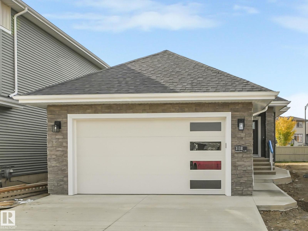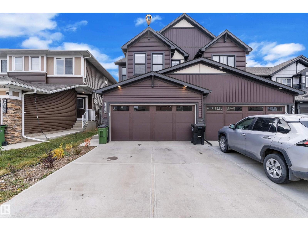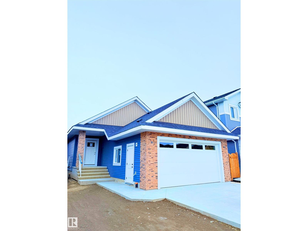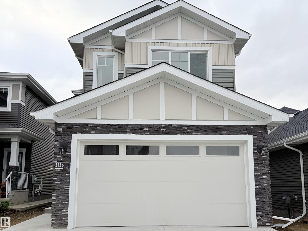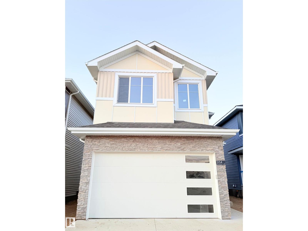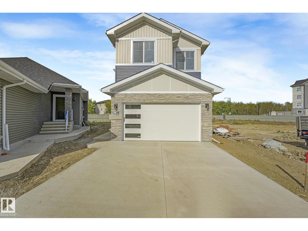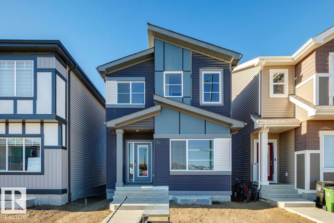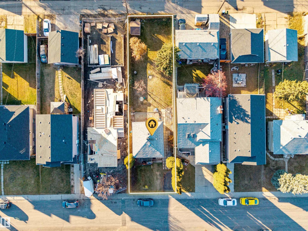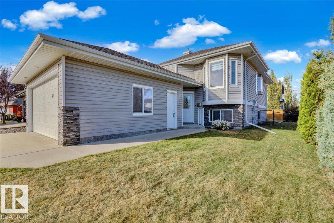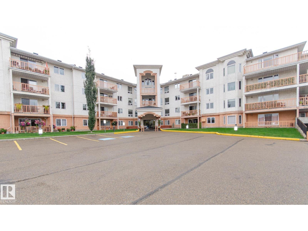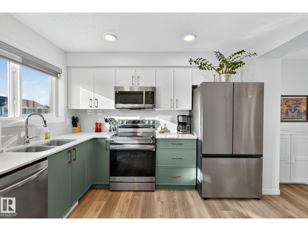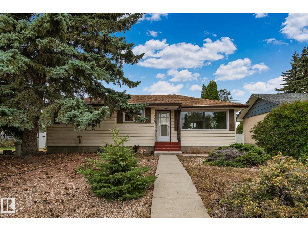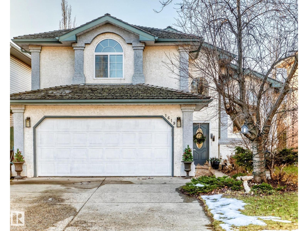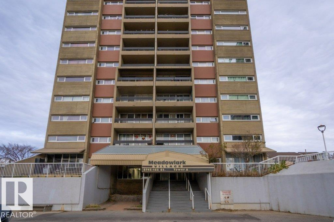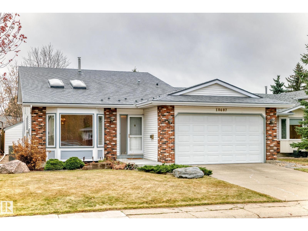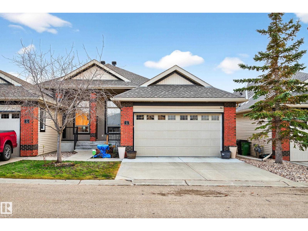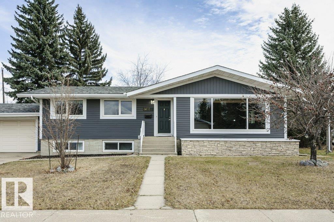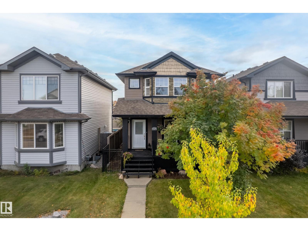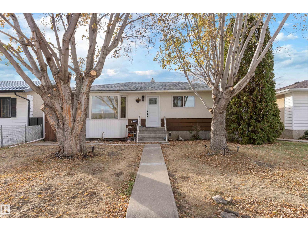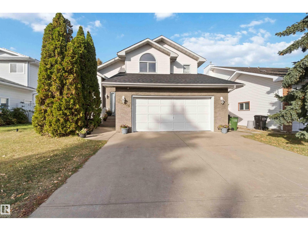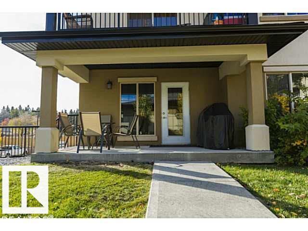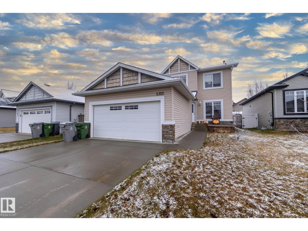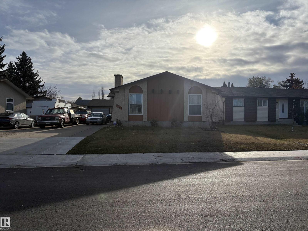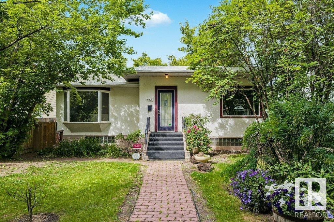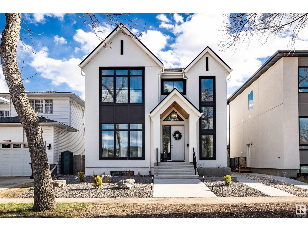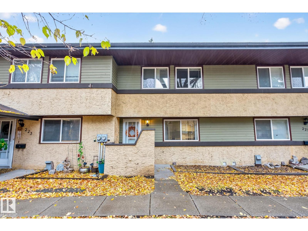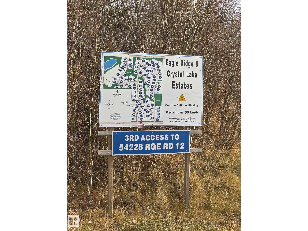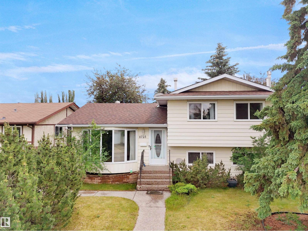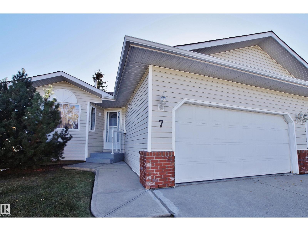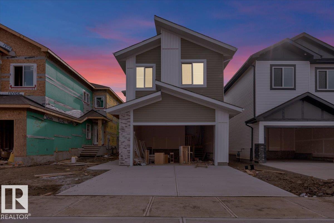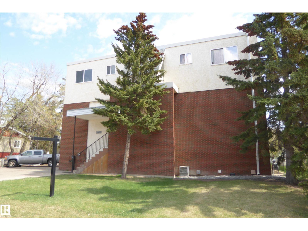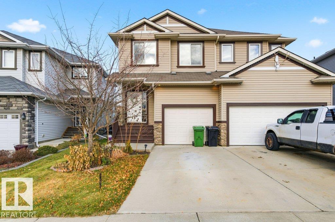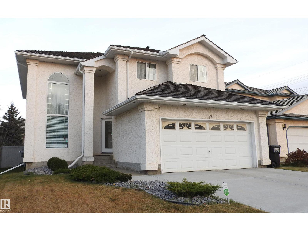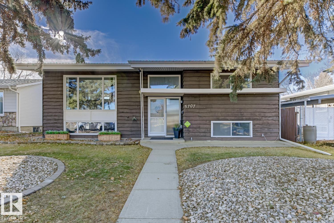10447 81 St Nw
Edmonton, Alberta
Price Reduced! 1200+ sqft bungalow surrounded by mature trees in sought-after Forest Heights; a premier family-oriented neighbourhood with excellent schools and ready access to shopping and public transit. Located on a 125' corner lot, this home's main floor features 3 bedrooms and a 4 pc bathroom, all updated from top to bottom with hardwood/tile floors and white cabinetry. Spacious unfinished basement offers endless possibilities to make this property your own! Enjoy the best of what Edmonton has to offer; quiet, tree-lined streets, 10 minutes to downtown and vibrant Whyte Avenue, and mere steps to the unparalleled river valley. (id:62055)
The Good Real Estate Company
231 Greenfield Wy
Fort Saskatchewan, Alberta
Welcome to this beautifully finished home showcasing quality craftsmanship and exceptional value throughout. The main floor offers a bright open layout with elegant engineered hardwood and ceramic tile, a stylish kitchen with granite countertops, and stainless steel appliances. Upstairs features a spacious bonus room with a cozy gas fireplace and a luxurious 5-piece primary ensuite. The basement is perfect for entertaining, complete with a bedroom, 3-piece bath, laminate flooring, wet bar with beverage cooler, and another gas fireplace. A hidden bonus room adds versatility—ideal for a private wine cellar, gun room, or extra storage. The triple attached garage is heated, insulated, and finished with laminate tile and built-in cabinets. Enjoy outdoor living on the large deck, perfect for family gatherings or relaxing evenings. Additional highlights include an on-demand hot water system, water softener, air conditioning, and all window coverings. Don’t miss this opportunity! (id:62055)
Real Broker
#804 5151 Windermere Bv Sw
Edmonton, Alberta
Welcome to the pinnacle of luxury living in Windermere! This stunning penthouse offers a sophisticated loft-style design with panoramic city views from two private balconies. The chef-inspired kitchen boasts a massive island with eating bar, modern finishes, and high-end appliances—perfect for entertaining. The open-concept living space is bright and inviting, while the main floor also features a den plus a bedroom with walk-through closet and private ensuite. Upstairs, the lavish master suite impresses with a double-sided fireplace, jet tub, steam shower, water closet, and an oversized walk-in closet. Two additional bedrooms and a laundry room complete the upper level. With two titled parking stalls and access to a fully equipped fitness centre, this penthouse is the perfect blend of elegance, comfort, and convenience in one of Edmonton’s most desirable communities. Don’t miss your chance to call this exceptional penthouse home! (id:62055)
Real Broker
67 Arlington Dr
St. Albert, Alberta
Beautifully renovated 4-bed, 3-bath home offering modern style and functionality. The main floor features 3 bedrooms, 2 bathrooms, an open-concept living area with elegant archways, newer flooring, and a marble-tiled fireplace. Enjoy the indoor hot tub for year-round relaxation. The bright kitchen boasts white cabinetry, quartz countertops, black backsplash, and stainless steel appliances. Upstairs offers a private bedroom, full bath, fireplace and large balcony. The basement, with side entrance, includes a full kitchen and private laundry. (id:62055)
Maxwell Challenge Realty
12204 117 Av Nw
Edmonton, Alberta
Modern 3-storey triplex townhouse in Inglewood offering 4 bedrooms, 3.5 baths, and almost 2,000 sq. ft. of living space with garage parking. Steps from the 124 St Arts District and U of A trails, this home blends style and location. Enjoy a private rooftop terrace with stunning city views and a loft with wet bar—perfect for entertaining. The open-concept main floor features a chef’s kitchen with high-end appliances, granite & quartz counters, large eating bar, and bright dining and family rooms. Upstairs offers 3 bedrooms, a 5-pc bath, laundry, and a primary suite with 4-pc ensuite and walk-in closet. The finished basement adds a bedroom and 3-pc bath, ideal for guests or a home office. All furniture and household items included, making this a true turn-key, move-in ready home. Don’t miss this rare opportunity in one of Edmonton’s most desirable infill communities! (id:62055)
Real Broker
6213 60 St
Beaumont, Alberta
This half duplex is the perfect blend of style and convenience for professionals or first-time buyers! Step inside to find gleaming hardwood floors throughout the main level, which features a handy walk-through pantry, main floor laundry & a 2 pce bathroom. Kitchen has a large island with sink, great lighting, looking onto the dinette with a garden door to back deck. Space is open concept, inviting you to the living room. Upstairs, you'll find three comfortable bedrooms with plush carpeting, including a generous primary bdrm with a 4 pce ensuite & walk in closet. An additional 4-piece bathroom serves the other rooms. Enjoy outdoor living on the deck, leading to a yard that backs onto a tranquil trail. A/C & water softener system recently added. The location is unbeatable: you're just 15 minutes from the EIA, and a simple street crossing brings you to a school, parks, trails, & playgrounds! Complete with a single attached finished garage, located on a quite street, this home makes life easy & affordable. (id:62055)
Royal LePage Gateway Realty
8 Farmstead Av
St. Albert, Alberta
Welcome to 8 Farmstead! This beautifully updated home offers comfort, function, and style in a great location close to schools and amenities. Enjoy peace of mind with newer vinyl windows, an upgraded kitchen featuring stainless steel appliances, and engineered hardwood with ceramic tile throughout the main living areas. The upper level includes laminate flooring in the bedrooms, a spacious primary with large closets, and a modern 3-piece bath with an oversized shower. The basement is fully developed with carpeted flooring, a 4th bedroom with a walk-in closet, and laundry area with washer and dryer. Additional highlights include a single attached garage and a private, fully fenced backyard with a deck—perfect for relaxing or entertaining. Solar panels are included, helping reduce energy costs and environmental impact. A wonderful opportunity for families or first-time buyers seeking a move-in ready home with modern upgrades. (id:62055)
Real Broker
#3 1920 Millwoods Rd E Nw
Edmonton, Alberta
Welcome to this fully upgraded front double car garage half-duplex. 2000 SQFT of total living space including FINISHED BASEMENT. Fully upgraded home with luxury tiles, glass railing, two open to below high ceiling areas, and a walk out patio. Three bedrooms upstairs, one big rec room in the basement, and three full bathrooms total. This half-duplex is in a private gated community, Victoria Village. Close to bus stops, schools, and all amenities. Extremely well maintained and upgraded property. (id:62055)
Century 21 All Stars Realty Ltd
3450 West Ld Nw
Edmonton, Alberta
Welcome to this beautiful 2-storey walkout backing onto a tranquil pond in sought-after Windermere! With 2,666 sqft plus a fully finished 1,311 sqft walkout basement, this 4 bedroom, 4 bathroom home offers exceptional space for the whole family. The main floor boasts a private office, elegant living room with a 2-way stone fireplace, and an open concept kitchen and dining area perfect for entertaining. Upstairs features a spacious bonus room, 2 bedrooms, a 4pc main bath, and the impressive primary suite with a 5pc ensuite and large walk-in closet. The bright walkout basement adds a 4th bedroom, 4pc bath, rec room (w/ built in speakers), gym space and den with direct access to a covered patio and landscaped, fenced yard backing the pond. Enjoy stunning views year-round in a home designed for both comfort and function. Close to premier schools, shopping, trails, and all amenities with quick access to Anthony Henday and Terwillegar Drive. A true family home in a fantastic location! (id:62055)
Exp Realty
49551 Range Road 202
Rural Camrose County, Alberta
This isn't a typical property, it’s acreage life done right! Only 35 minutes from Edmonton, this 39-acre spread in Camrose County is the kind of space people dream about. The home got a full glow-up: fresh paint, new flooring, fully refinished bathroom, modern lighting, updated hardware, and fixtures that hit just right. The deck’s fully revamped and ready for quiet mornings or weekend BBQs. Switch to the solarium in the winter, this place has so many spot! The oversized 28x26 garage is a beast, it has a loft upstairs and flex a brand new siding. Your second outbuilding is powered, finished and is perfect for gear, projects, or whoever snores too loud. No neighbors, no noise, just open land, ponds, and nature everywhere you look. Easy access to the highway keeps you close to the city but miles from the chaos. that’s a rare find. (id:62055)
Initia Real Estate
4115 40 Avenue
Bonnyville Town, Alberta
Welcome to this beautiful 1440 sq. ft. bi-level home in a family-friendly neighborhood, just steps from Lakeshore Drive’s walking and biking trails and splash park. Inside, you’ll find a bright living room with hardwood floors and a functional kitchen featuring oak cabinets, an eat-at counter and corner pantry. The spacious dining area and main-floor laundry add everyday convenience. A screened-in deck with storage underneath offers the perfect spot to relax. The home includes 4 bedrooms and 3 baths, highlighted by a primary suite with two walk-in closets, a sauna, tiled shower, and heated tile flooring. The fully developed basement provides a large rec room with built-in shelving, pot lights, a cozy wood/coal stove, and plenty of storage. Outside features a heated double garage, RV parking with 30-amp plug, and a landscaped, fenced yard with stamped concrete patio, perennial gardens, greenhouse, and dual 15’ gates with back alley access. Shingles recently replaced, fall of 2025. (id:62055)
Royal LePage Northern Lights Realty
3156 Magpie Way Nw
Edmonton, Alberta
(NOT A ZERO LOT) Welcome to this stunning 2-storey home offering 2,354 sq. ft. of modern living in the beautiful community of Starling South. The main floor features a spacious great room with an electric fireplace, a bright dining area, a full bedroom with closet, a 4-piece full bath, and a chef-inspired kitchen complete with a convenient spice kitchen. Upstairs, you’ll find a large bonus room, laundry area with sink, and three bedrooms—including a luxurious primary suite with walk-in closet and ensuite. One of the secondary bedrooms also includes its own walk-in closet. Designed with functionality in mind, this home also offers a separate side entrance, providing excellent potential for future basement development. A perfect blend of comfort, style, and opportunity! (id:62055)
Maxwell Polaris
3138 Magpie Wy Nw
Edmonton, Alberta
(NOT A ZERO LOT) READY TO MOVE-IN! Beautiful bungalow offering 2430 sq.ft. Features 1,380 sq. ft. on the main floor plus a fully finished basement, this home is designed for comfort and functionality. The main level features a spacious primary bedroom with a walk-in closet and private ensuite, an additional bedroom, a 4-piece bathroom, and a bright kitchen that flows into a welcoming great room. The lower level includes two additional bedrooms, Bar/coffee station , another 4-piece bathroom, and ample living space along with a side entrance as well. (id:62055)
Maxwell Polaris
226 Orchards Bv Sw
Edmonton, Alberta
Discover your perfect home in the heart of The Orchards, a peaceful and family-friendly community! Living area & Family Area || This stunning double-garage duplex combines modern design with everyday comfort, offering an exceptional living experience that’s both stylish and functional. Step inside to an inviting open-concept layout featuring bright, spacious interiors and a main-floor Living Area. The elegant kitchen and cozy Family area create the perfect setting for family gatherings and entertaining guests. Upstairs, enjoy three spacious bedrooms, including a luxurious primary suite with a private ensuite bath. A second full bathroom and a versatile bonus room provide ample flexibility. perfect for a media room, play area, or home gym.Thoughtfully crafted and move-in ready, this home offers everything you need for modern family living. Your new beginning awaits at The Orchards — where comfort meets contemporary living! (id:62055)
Exp Realty
3325 Chickadee Drive Nw
Edmonton, Alberta
(NOT A ZERO LOT) READY IN 1.5 MONTHS - This beautiful walkout bungalow backing onto a serene dry pond offers a thoughtfully designed layout with both comfort and functionality. The main floor features a spacious primary bedroom with a walk-in closet and ensuite, along with a second bedroom, a full bath, and a stylish kitchen with pantry that opens to the great room. Entering from the garage, you’re welcomed into a functional mudroom with a convenient laundry area located just across the hall, adding everyday practicality to the design. PHOTOS ARE FROM A SIMILAR MODEL The finished walkout basement expands the living space with two additional bedrooms (one with a walk-in closet), a full bathroom, and a wet bar, perfect for entertaining. With its smart design and picturesque setting, this home is ideal for families or downsizers looking for modern bungalow living. (id:62055)
Maxwell Polaris
3136 Magpie Way Nw Nw
Edmonton, Alberta
(NOT A ZERO LOT) QUICK POSSESSION AVAILABLE - Welcome to this beautiful 2,067 sq. ft. home featuring a modern and functional layout. The main floor offers a spacious bedroom, a 4pc full bathroom, and an open-concept kitchen with a dining area and family room — perfect for entertaining and everyday living. Upstairs, you’ll find a bright bonus room, a convenient laundry area with an inbuilt sink, a large primary bedroom with an en-suite and walk-in closet, along with two additional bedrooms and another 4pc bath. This home also includes a separate side entrance, providing great potential for a future legal basement suite Thoughtfully designed with comfort and versatility in mind, this home is ideal for growing families seeking both space and style. (id:62055)
Maxwell Polaris
3154 Magpie Way Nw
Edmonton, Alberta
(NOT A ZERO LOT) Brand new 2,052 sq. ft. single family home with an attached front garage. The main floor offers a bedroom, a full bath, an open-to-below living room with electric fireplace, and a modern kitchen with dining area. Upstairs features a spacious primary bedroom with walk-in closet and en-suite, plus two additional bedrooms with closets, another full bath, BONUS ROOM and convenient laundry. The full unfinished basement includes a side entrance and 9 ft. ceilings, perfect for future development. Added features include 9 ft. ceilings on the main floor and in basement, HRV system, and a tankless hot water tank. With no rear neighbours, this home blends comfort, style, and privacy! (id:62055)
Maxwell Polaris
3140 Magpie Wy Nw Nw
Edmonton, Alberta
(NOT A ZERO LOT) Welcome to this upcoming 2,280 sq. ft. two-storey single-family home, perfectly situated on a desirable pie-shaped lot with no rear neighbours & big backyard Featuring 4 Bedrooms, 3 full Bathrooms, an attached double-car garage, this thoughtfully designed residence combines functionality with modern style. MOVE-IN-READY . The main floor offers an open-concept layout with a spacious kitchen, adjoining dining area, & a bright great room—ideal for entertaining or everyday living. A walk-in pantry enhances kitchen storage, while an additional bedroom. A convenient 3-piece bathroom completes the main level. Upstairs, the primary suite boasts a generous walk-in closet and a private ensuite. Two additional bedrooms of comfortable size are served by another full 3-piece bathroom. Includes a side entrance for future legal suite. A dedicated laundry room with a sink, plus a bonus room, provide convenience and extra living space. The open-to-below design adds a sense of airiness and sophistication. (id:62055)
Maxwell Polaris
778 Mattson Dr Sw
Edmonton, Alberta
Built with a main floor bedroom and full bath, a spacious living room, dinette, and central kitchen featuring a corner pantry and 41 soft-close upper cabinets. Enjoy modern smart home features including a Smart Home Hub, Ecobee thermostat, video doorbell, and Weiser Halo Wi-Fi keyless lock. The basement includes two windows, with widths ideal for future development. The main floor spindle railing adds a stylish touch, while the great room offers a cozy 50” electric fireplace. The ensuite features a 4-piece layout with dual sinks and upgraded walk-in shower. All LED disc lights upgraded to 5000K white. Kitchen includes quartz counters, stainless steel undermount sink, and chrome pull-down faucet. Energy-efficient features include Low-E argon windows, HRV, 96.5% efficient furnace, and 80-gal hot water tank. Quartz counters extend to all baths, with LVP flooring throughout main and wet areas, and advanced carpet with 8-lb underlay. Ducts cleaned before move-in. Photos representative. (id:62055)
Bode
9924 160 St Nw
Edmonton, Alberta
Prime DEVELOPMENT opportunity in Glenwood on a 40ft x148.2ft lot! Perfect for builders or investors, this property features RS zoning with duplex and infill potential. The 551.44 sqM or 5,928 sqft lot allows for up multi-family development. Convenient location close to all levels of schools, shopping (hello WEM), parks, short drive to downtown and within walking distance to the new LRT, making it ideal for future tenants or homeowners. Don’t miss this rare investment opportunity in one of Edmonton’s great West neighbourhoods. LOT VALUE ONLY! (id:62055)
RE/MAX River City
49 Birchmont Dr
Leduc, Alberta
Beautifully situated on a quiet corner lot in Bridgeport, this updated bi-level is the perfect family home. It offers 4 bedrooms, 2.5 baths & a double attached garage. Bright & welcoming, the open layout features new flooring & an abundance of natural light from extra windows. The impressive kitchen has a big island, gas stove, generous counter space & room for a full dining set overlooking the patio & backyard. The inviting living room enjoys sunshine from the south-facing windows. The spacious primary bedroom includes his & hers closets & a relaxing ensuite with jetted tub. Another bedroom & full bath complete the main floor. The fully finished basement provides a warm family room with wood-burning stove, two bedrooms, a full bath & laundry area. The insulated garage offers extra storage & a floor drain. The fenced yard, large shed & private setting make this a wonderful place to raise children, close to parks, schools, shopping & everything your family needs. (id:62055)
RE/MAX Elite
#210 10903 21 Av Nw
Edmonton, Alberta
Welcome to this beautifully maintained 55+ condominium, offering 1,200 sq. ft. of comfortable and convenient living in a central location close to the LRT, shopping, restaurants, and all the amenities you could need. This bright and inviting 2-bedroom, 2-bathroom home features a thoughtful layout with generous living and dining areas, ideal for entertaining or relaxing. Step out onto your private balcony, perfect for morning coffee or evening sunsets. Enjoy the peace of mind and lifestyle benefits that come with a well-managed building featuring exceptional amenities, including a hobby room, games room, exercise room, party room with full kitchen, workshop, and car wash bay. Additional perks include underground parking and a secure storage locker for your convenience. Experience the best of low-maintenance living in a friendly, active adult community — where comfort, connection, and convenience come together. (id:62055)
Logic Realty
1174 Aster Bv Nw
Edmonton, Alberta
NO CONDO FEES. This nearly-new end-unit townhome in Aster blends comfort, flexibility, and convenience. Built in 2023, it offers 3 bedrooms and 2.5 baths, including a versatile main floor bedroom ideal for a home office, guest room, or studio. The second level features a bright open layout with a modern kitchen, complete with upgraded stainless steel appliances and zebra-style blinds, a large south-facing window, and access to a sunny balcony. A generous dining area and inviting living room complete this level. Upstairs are two bedrooms, including a spacious primary suite with its own ensuite. Enjoy an oversized single attached garage, driveway parking, and a fully landscaped yard. Walk to shopping, restaurants, and transit. Minutes to Meadows Rec Centre, with quick access to Anthony Henday and Whitemud Drive. A move-in ready home in a growing community, offering practical space, natural light, and everyday convenience. (id:62055)
Maxwell Progressive
10324 50 St Nw
Edmonton, Alberta
Welcome to Fulton Place, located in the desirable Hardisty community. As you step inside, you're greeted by a spacious, naturally lit living room featuring stylish vinyl plank flooring throughout. The beautifully upgraded kitchen boasts luxurious quartz countertops, full height cabinetry, and a striking tile backsplash. Toward the rear of the home, enjoy a private dining area ideal for intimate gatherings, that could also be easily converted back to a third main floor bedroom, along with two generously sized bedrooms, and a sleek 4 piece bathroom. Downstairs, the fully finished basement, you'll find a large entertainment room with a custom bar, another bedroom, and an additional full bathroom. Outside, the private backyard is your oasis. on a large rectangular lot, newly built double garage, and complete with your own private RV parking. This beautiful bungalow will sure not dissapoint. (id:62055)
The Foundry Real Estate Company Ltd
1619 Welbourn Cv Nw Nw
Edmonton, Alberta
Welcome to this well-maintained 4-bedroom, 3-bathroom home offering over 2,500 sq. ft. of finished living space in the family-friendly community of Wedgewood Heights. Known for its mature trees, quiet streets, and proximity to the ravine, scenic trails, parks, and playgrounds, Wedgewood is the perfect place to call home. The main and upper levels feature three spacious bedrooms, including a comfortable primary suite with a 4 piece jacuzzi ensuite. The main level boasts vaulted ceilings and a cozy fireplace, creating a bright and welcoming atmosphere ideal for family living and entertaining. Convenient main-floor laundry adds everyday functionality. Recent updates include new flooring, a new hot water tank, and energy-efficient upgrades. The fully finished basement offers a separate entrance, a large bedroom, a generous recreation room, and a full bathroom — providing excellent potential for an in-law suite or rental opportunity. A perfect blend of space, updates, and location! (id:62055)
Real Broker
#13 8745 165 St Nw
Edmonton, Alberta
Foreclosure Opportunity – Meadowlark Village (Tower A) Spacious one-bedroom condo featuring a large living room with patio doors and a generous master bedroom. The unit requires some updating—perfect for adding your personal touch and creating your ideal space. Conveniently located within walking distance to the Misericordia Community Hospital, close to public transit, Jasper Place Leisure Centre, and West Edmonton Mall. Great potential for investors or first-time buyers looking for value and location! (id:62055)
Exp Realty
10407 40 Av Nw
Edmonton, Alberta
Welcome to this beautifully cared for home offering 1,975 sq ft. of finished living space! A perfect house for any family in this wonderful neighborhood. Step into a bright and expansive dining room featuring vaulted ceilings, 2 skylights, and large windows that fill the space with natural light. This home provides big bedrooms with 3 full bathrooms, plenty of space and lots of natural light. Recent updates include new hardwood floors(2025), fresh paint in the BDR's, fibre-glass 35 year warranty shingles, HWT(2024), Humidifier(2024), Washer and Dryer(2025) upgraded attic insulation(2024), garage door(2019), fencing, windows, Central A/C for year-round comfort. The backyard provides ample room and a private outdoor retreat, complete with in-ground sprinkler system—perfect for relaxing summer evenings with family and friends. Located in a quiet, mature neighborhood, you’ll appreciate its proximity to great schools, parks, shopping, and commuter routes. A must see. (id:62055)
Real Broker
20627 93 Av Nw
Edmonton, Alberta
This exceptional home in desirable Weber Greens backs onto the golf course and offers over 2,600 sq ft of living space. Features include 4 bedrooms (one on the main level), 3 bathrooms, and a bonus room. The primary suite includes a private balcony. Triple pane windows, hardwood flooring on the main level, and granite countertops throughout add to the home’s quality finishes. The kitchen is equipped with KitchenAid appliances including a gas cooktop and double oven. Additional features include Cat 5e wiring, central vacuum, and air conditioning. The basement is framed, has 9' ceilings, and is roughed in for in-floor heating. A triple oversized garage provides ample parking and storage. Located just steps to the lake, backing onto the golf course, and with a new K–9 school in the neighbourhood, this home offers outstanding value and location! (id:62055)
Exp Realty
#31 841 156 St Nw
Edmonton, Alberta
IMMACULATE BUNGALOW in Brindavan Estates! Meticulously well-kept, AC, 1+1 beds, FF basement, 11ft ceilings, RARE OPPORTUNITY! Mainfloor features gorgeous HARDWOOD flooring, OPEN-CONCEPT layout with MASSIVE south-facing windows! Large kitchen with GRANITE countertops, plenty of cabinet space, SS appliances and a corner pantry. Living room has high ceilings, GAS fireplace, and is large enough for all your furniture and decor! Large primary bedroom offers a 5pc ensuite with separate shower and soaker tub, double sinks and a spacious WALK-IN closet. Den w/ built-ins, 2pc bath, laundry are also on this level. Fully finished basement has a second family room, recreation/workout space, large bedroom, 4 pc bath and storage space! Perfect location close to every amenity you need and easy access to the Henday, this adult complex rarely has homes available. TRULY MOVE-IN READY! (id:62055)
RE/MAX Elite
8607 62 St Nw
Edmonton, Alberta
COMPLETELY UPGRADED 2016, this +1450SQFT, 3BDRM bungalow boasts open, bright and modern living space. The permitted 2BDRM SECONDARY BASEMENT SUITE offers opportunity for a young family looking for additional income or a seasoned investor seeking cash flow. 2016 upgrades include ROOF, SIDING, FURNACES, WINDOWS, REMODEL OF MAIN LEVEL, KITCHEN, CONCRETE COUNTERTOPS, FULL BASEMENT SUITE DEVELOPMENT and more. The large corner lot offers a DOUBLE GARAGE, LOTS OF PARKING for tenants, RV's, or Toys. Tucked nicely in the desirable neighbourhood of Kenilworth, this central location is close to amenities, schools, entertainment and main transportation routes. (id:62055)
Royal LePage Prestige Realty
1119 36 Av Nw
Edmonton, Alberta
Welcome to this beautifully maintained home in the family-friendly community of Tamarack! This inviting property features an open-concept main floor with a bright living room, spacious dining area, and a stylish kitchen with quartz countertops, sleek black appliances, and an island perfect for entertaining. Enjoy the convenience of main floor laundry room and a 2 pc powder room. Upstairs, you’ll find three generous bedrooms, including a primary suite with a walk-in closet and private ensuite. Walk downstairs and you'll be greeted by a fully finished basement offering extra living space, plus a den/bedroom, 3 pc bathroom, and a utility room. Outside, relax on the deck overlooking the landscaped yard with a double detached garage. Ideally located near schools, parks, shopping, and public transit—this home is move-in ready and perfect for growing families! (id:62055)
Maxwell Challenge Realty
5614 48a St
Vegreville, Alberta
SIMPLY IRRESISTIBLE! Every once in a while, a home comes on the market that can truly be described as turnkey. This is one of those homes. From top to bottom, this home has been lovingly upgraded & is ready for someone to make it their forever home. Upon entering, you will fall in love the endless natural light, modern appointments & excellent layout. Step in to the kitchen & be treated to BRAND NEW modern cabinetry w/ quartz countertops, stainless steel appliances & endless counter space. Upstairs also comes with 3 spacious bedrooms & a large 4-pc bath. Downstairs you will enjoy a MASSIVE family room, 2 more spacious bedrooms, another full bathroom & a large storage room. Step into the GIGANTIC backyard w/ plenty of room for all of your outdoor activities. Keep your cars warm all winter in the HEATED & INSULATED DOUBLE GARAGE & RV parking. Upgrades include: WINDOWS, ROOF, FURNACE, PLUMBING, A/C, ON-DEMAND HWT, KITCHEN, FLOORING, BATHROOMS, PAINT & FIXTURES! Enjoy all Vegreville has to offer moments away! (id:62055)
Maxwell Polaris
18204 61 Av Nw
Edmonton, Alberta
Air-conditioned 3 bedroom plus den with 4 bathrooms could be yours. This spacious home has room for the whole family and extended family, featuring a developed basement with a second kitchen. As you enter, you’ll be greeted by 22-foot vaulted ceilings, gleaming hardwood floors, and elegant moldings. The main floor includes laundry, a guest bath, living room, formal dining area, and a beautiful kitchen with granite counters and plenty of storage. There’s also a cozy family room with a wood-burning fireplace and patio doors leading to a huge backyard with a party-sized deck—perfect for gatherings and kids to play. Upstairs, the master suite offers a jacuzzi tub and separate shower in the luxurious ensuite, while the other two bedrooms share their own full bathroom. Recent updates include new shingles, a new furnace, and fresh paint throughout. Located close to schools, shopping (West Edmonton Mall), and major routes like the Anthony Henday, this bright, custom-built home in family-friendly community. (id:62055)
Exp Realty
#113 10530 - 56 Av Nw
Edmonton, Alberta
Recent price reduction on this stunning 2 bedroom 2 bathroom condo situated in one of Edmonton’s most sought-after communities! Located on the ground floor, this walk-out condo affords plenty of space for potted plants and greenery on the patio. Your private parking stall is also just steps away. Step inside and you will find a bright and spacious layout, featuring large windows and tons of natural light. The modern kitchen boasts sleek cabinetry, stainless steel appliances, and an island perfect for casual dining or entertaining guests. The generous primary suite includes a walk-through closet and a private ensuite, while the second bedroom is equally spacious and situated near the second full bathroom. Whether you're a first-time buyer, investor, or simply looking to downsize without compromising on location or style—this condo is sure to please! (id:62055)
RE/MAX Results
9705 88 St
Morinville, Alberta
Welcome to this spacious and well built home located in Notre Dame Estates next to a park, and down the road from Ecole Notre Dame and Four Winds School!! This wonderful neighborhood is close to all schools, shopping, playgrounds and has easy access to HWY 28, and only 15 mins to CFB Edmonton. As you enter you are greeted with 17 foot ceilings with lots of natural sunlight. The main level has a great layout, and features a nice white kitchen with granite countertops and a dining area, a large living room with large windows and a gas fireplace, an office/den, a large mud room with laundry, and a powder room. All the flooring is beautiful hardwood and ceramic tiles. Upstairs features a small bonus area, a large primary bedroom with walk-in closet and full 4 piece ensuite. There is also 2 additional bedrooms and another full bathroom. The basement has 3 large windows and has all plumbing rough-in. Morinville is a wonderful community located 10 mins North of St.Albert. (id:62055)
Exp Realty
3043 142av Nw
Edmonton, Alberta
Welcome to 3043-142av.Charming bungalow in the heart of Clareview. Main level has 3 bedrooms , 2 baths incl. a 2 piece ensuite spacious eat in Kitchen c/w oak cabinets stainless steel appliances and ample natural light. Downstairs is a large rec room another 3 piece bath and 2 additional rooms for office or bedroom. the large yard is fenced and has a large double detached heated garage c/w internet and phone .Upgrades include kitchen appliances, washer/dryer, shingles and hot water tank. close to shopping, schools, (id:62055)
Logic Realty
10226 147 St Nw
Edmonton, Alberta
Nestled in the TOP INFILL community of Grovenor—one of Edmonton’s most desirable mature neighborhoods, Located 15 min from down town and one block from McKinnon Ravine, parks, and trails, this 1156 Sqft bungalow offers 4 Bedrooms, 2 Bathrooms, large Living Room with cozy fireplace. Two bedrooms on Main floor . The fully developed basement adds 2 more bedrooms, 3PC bath, large Family Room , infrared sauna, ideal for family, guests, or rental potential. Whether you’re drawn by the lifestyle of a walkable, nature-rich community or the excellent access to down town and U of A with the LRT being built steps from this home, this property is a great investment. The large 13.4 X 43.3 RF3 zoned lot is for Developers, Builders. Price reduced for Quick sale. (id:62055)
RE/MAX Elite
6535 112a St Nw
Edmonton, Alberta
Welcome to our next project in the desirable Parkallen! This stunning 3 bed, 2.5 bath Urban Farmhouse with a triple detached garage offers the perfect blend of modern style and everyday comfort. Step into an open-to-above foyer with soaring 18-ft ceilings. The main floor offers a den perfect for a home office, formal living room, and a chef-inspired kitchen with KitchenAid appliances, quartz countertops, and high-end cabinetry. The family room features a cozy fireplace, and the dining area easily seats 10–12 guests. Floor-to-ceiling windows fill the space with natural light. Upstairs, enjoy a vaulted-ceiling primary suite with a luxurious 5-piece ensuite, two more bedrooms, and a spacious bonus room ideal for lounging or study. ***HOME IS GOING TO BE CONSTRUCTED. Photos are from a previous build and for reference only. (id:62055)
Local Real Estate
222 Woodbridge Wy
Sherwood Park, Alberta
Welcome to this charming townhouse nestled in the heart of Woodbridge Farms! Step inside to a bright, open main floor featuring a spacious living room filled with natural light, a cozy dining area, and a functional kitchen, perfect for family meals or entertaining friends. Upstairs you’ll find three comfortable bedrooms, including a generous primary suite with great closet space, plus a full 4-piece bathroom. The fully finished basement expands your living area with a large rec room, dedicated laundry space, and plenty of storage options. Step outside to enjoy your private deck ideal for summer BBQs or relaxing with a morning coffee, surrounded by mature trees and a peaceful setting. Located in the desirable Woodbridge Farms community, you’re just steps from parks, playgrounds, schools, and scenic walking paths, with easy access to shopping and transit. A wonderful blend of comfort, convenience, and location, perfect for first-time buyers, downsizers, or investors alike. (id:62055)
Real Broker
1511 Secord Rd Nw Nw
Edmonton, Alberta
Welcome to your next home in Secord! This beautifully maintained 2-storey offers style, space, and comfort in a fantastic west-end location. Step inside to soaring vaulted ceilings, large sun-filled windows, and a warm, inviting open-concept layout. The kitchen shines with quartz countertops, pearl tile backsplash, and stainless steel appliances — perfect for cooking and entertaining. The cozy living room features a gas fireplace that flows seamlessly into the great room. Upstairs, you'll find a spacious primary suite with a 5-piece ensuite, plus two additional bedrooms and convenient laundry. Recent upgrades include a jetted tub, larger windows, gas range, LED lighting, and smart blind sensors. The basement is partially finished with separate entrance, ready for your personal touch, and the double detached garage with back lane completes this amazing home. (id:62055)
Rite Realty
#107 54228 Rge Road 12
Rural Lac Ste. Anne County, Alberta
Build your new home on this 3.41 acres of gently sloping land with the possibilities of a future walkout basement facing the south and the trees. Or you can bring in a Manufactured home and hook up to the existing services right away. Gas, power, phone are already there and there is a drilled well also. This property is sitting in a quiet subdivision, off the beaten path, with wildlife and peace and quiet out your door. A short drive of 15 minutes to Stony Plain, and approx. 12 minutes to Onoway means that you will have all you need close by, without being in town. The possibilities are endless here! (id:62055)
One Percent Realty
6723 40 Av Nw
Edmonton, Alberta
Welcome to this spacious 4-level split home in the desirable community of Michaels Park, featuring 5 bedrooms, 2.5 bathrooms, and a fully finished basement. The main floor offers a bright living room with big front-facing windows, a dining area with patio doors that open to a covered deck and a functional kitchen with ample cabinetry, tile backsplash, and a cozy breakfast nook. Upstairs, the primary bedroom includes a private 2-piece ensuite, complemented by two additional bedrooms and a 4-piece main bathroom. The lower level boasts a large family room with a gas fireplace—perfect for relaxing or hosting guests. The basement includes two more bedrooms, a 3-piece bathroom and a crawling storage space. Covered deck offers a cozy retreat year-round, and the spacious backyard with a double detached garage adds to the comfort. Conveniently located near LRT, bus stops, schools, parks, and shopping—this home is ready to welcome your family! (id:62055)
Save Max Edge
#7 7 Cranford Wy
Sherwood Park, Alberta
Welcome to your new home in this Adult Living 45+ complex. Stop shoveling snow and never-ending yard maintenance? Start enjoy your Autumn years in this renovated 2-bedroom bungalow. Recent renovations include brand new Vinyl flooring throughout the main floor, freshly painted in neutral colors for new owner. High Efficiency Furnace and upgraded Hot Water Tank will lower your utility bills. Two bedrooms on main floor, mirror closet doors, Master bedroom features, walk-in closet and ensuite. Sunny living-room, large bay window and plenty of space for all your furniture. Generous dining room for a large table and china cabinet, patio doors provide access to south-facing, private back deck. U-shaped kitchen is bright thanks to overhead skylights, loaded with white cabinets, matching appliances, extended bar countertop, side pantry closet and large storage by main floor laundry and access door to garage. Developed basement has 2-pce bathroom and huge familyroom that can be used as hobby space or extra storage. (id:62055)
Keystone Realty
57 Blackbird Bend
Fort Saskatchewan, Alberta
Quick possession available! This modern 5-bedroom two-storey home features an open-to-below 18' ceiling in the foyer and great room, with 9' ceilings on the main and basement levels and 8' ceilings upstairs. One bedroom is located on the main floor, with four additional bedrooms on the upper level—ideal for families or flexible living. Interior upgrades include coffered ceilings in the great room and primary bedroom, LED-lit crown molding, and in-stair lighting. The kitchen offers built-in appliances, gas cooktop, wall oven, and microwave. Flooring includes vinyl plank in common areas and carpet in bedrooms. Situated on a standard lot, the home includes Samsung or Whirlpool appliances and contemporary finishes throughout. (id:62055)
Royal LePage Noralta Real Estate
#4 10035 155 St Nw
Edmonton, Alberta
Heat and water included. West End location. This freshly renovated apartment suite offers a bright living space with modern updates, featuring a new kitchen, flooring, and paint for a contemporary look. The spacious living room boasts two large north-facing windows, filling the space with natural light. The open layout creates an inviting atmosphere, and the kitchen is equipped with new appliances and ample storage. The bedroom includes built-in shelving, and the four-piece bath has ceramic tile flooring. Enjoy the convenience of an assigned parking stall, shared laundry, and a location close to amenities, transportation, shopping, and schools. This suite is available for immediate occupancy. Make it your new home today! (id:62055)
Royal LePage Arteam Realty
44 Woodbridge Li
Fort Saskatchewan, Alberta
This 1470 Sq Ft half duplex is fully finished from top to bottom and move in ready. The home features 3 bedrooms, 3.5 bathrooms, a fully finished basement, single attached garage and a fenced and landscaped yard. The main floor features an open concept layout with hardwood flooring throughout. The kitchen has been upgraded with granite countertops, stainless steel appliances, a spacious corner pantry and a convenient 2 tiered island. The kitchen opens into the living room that has a cozy gas fireplace and a great space for entertaining. Upstairs you will find 3 bedrooms, a 4pc bathroom, laundry room and a bonus room that is great for your home entertainment system. The primary bedroom features a walk in closet and a 4pc en-suite bathroom. The basement is fully finished with a 3 pc bathroom, a rumpus room and an office/storage room. Head out to the fully landscaped yard with a large deck complete with a natural gas BBQ, stunning garden beds and space for the children to play. Did I mention that there is AC (id:62055)
RE/MAX Edge Realty
1171 Carter Crest Rd Nw
Edmonton, Alberta
Built by Hillview Homes, this spectacular home offers an open floorplan, modern for its’ time. Original owners of this 4-bedroom, 2.5-bathroom 2 storey home that offers 2080 sqft. The traditional main floor includes a living room and dining room with 18’ ceiling height - open to the upper level. The spacious family room adjoins the kitchen and dining nook area. The main floor bedroom and 2-piece bathroom completes the main. Upstairs, you will find, 2 bedrooms, the large Master Suite featuring a 4-piece ensuite w/jetted soaker tub. 4-piece bathroom & laundry completing this level. The open loft overlooking the lower level brings in all the natural light. With total pride of ownership, this home has been totally cared for. Cedar Shakes – 2014/ HWT – 2017/ Furnace – 2019/ Landscaping – 2021/ Driveway – 2021. Window coverings and Granite counters throughout.The backyard is a very good size, perfect for your kids. This wonderful home is located on a quiet cul-de-sac in sought-out neighbourhood of Carter Crest (id:62055)
Century 21 All Stars Realty Ltd
5707 89 Av Nw
Edmonton, Alberta
Welcome to this updated and well maintained bi-level in the desirable Kenilworth! The main floor features high ceilings with loads of natural light. A large family room and dining space are perfect for entertaining. The kitchen offers new appliances with ample counter space. 2 bedrooms and a 4 piece bathroom finish off the main floor. The fully finished basement includes a large rec room, two additional bedrooms, a full bathroom and laundry. Step outside to your south facing backyard with a two-tier deck and ample fenced green space. The oversized double garage is heated and insulated, with bonus rear parking for multiple vehicles. Located near schools, shopping and more, look no further! (id:62055)
Maxwell Devonshire Realty


