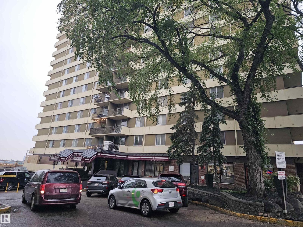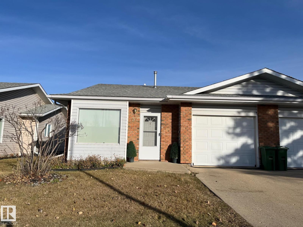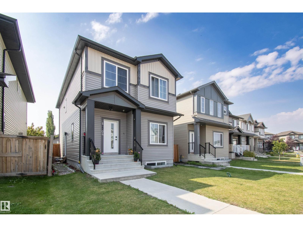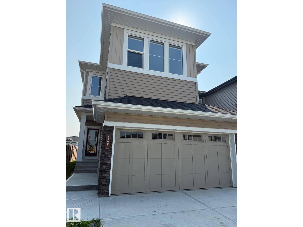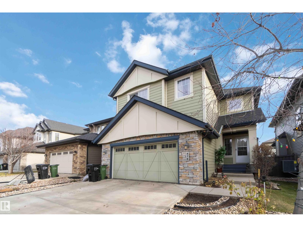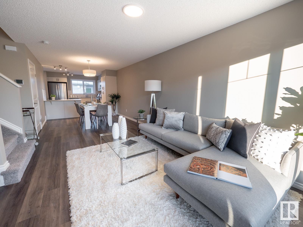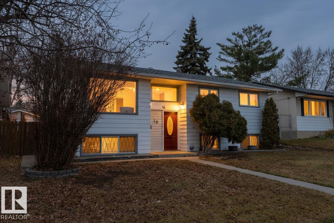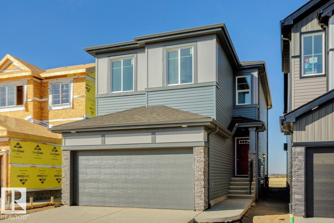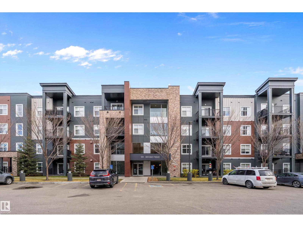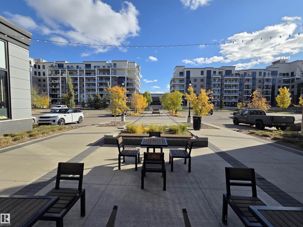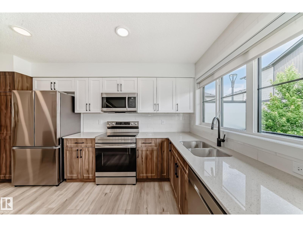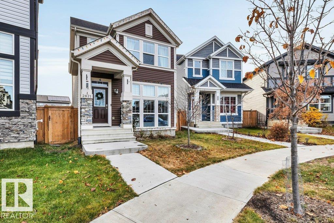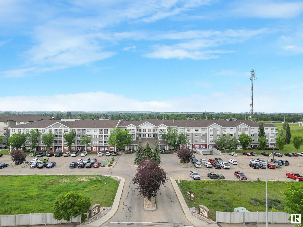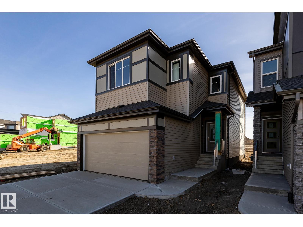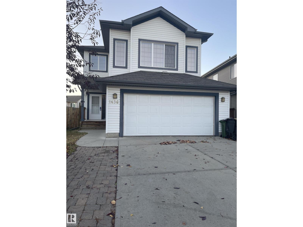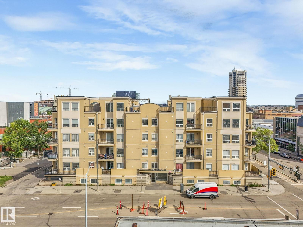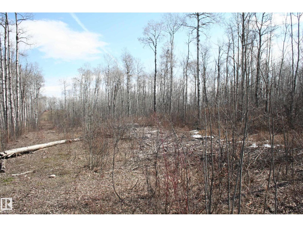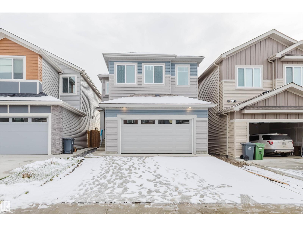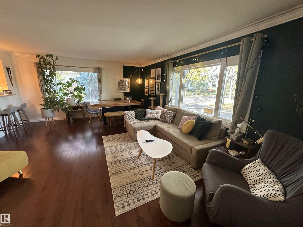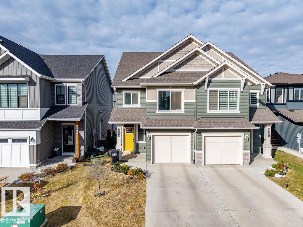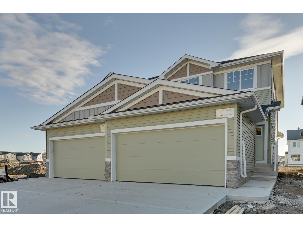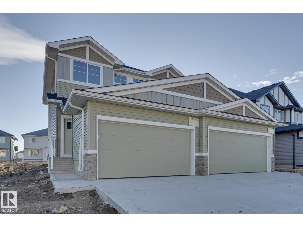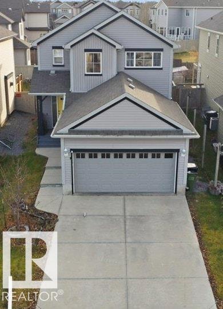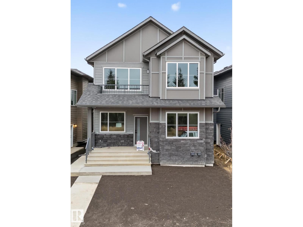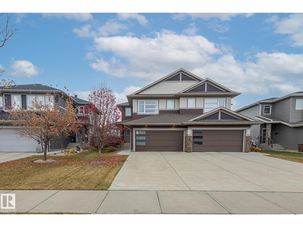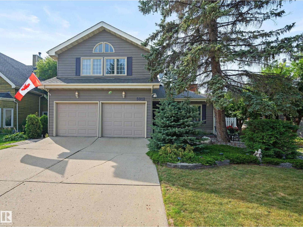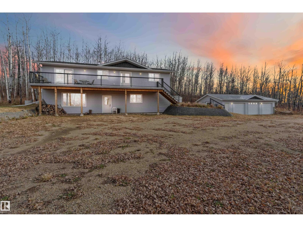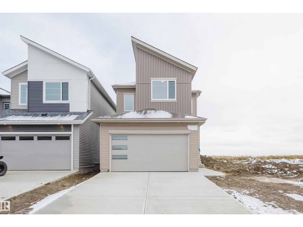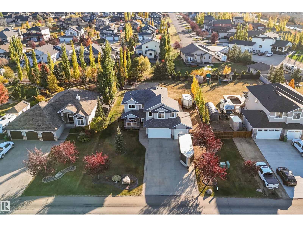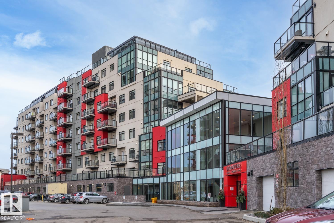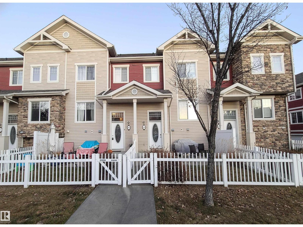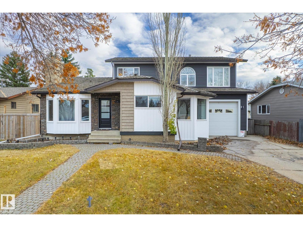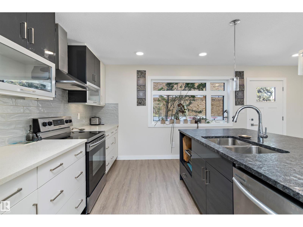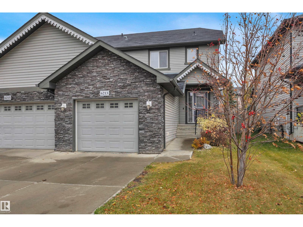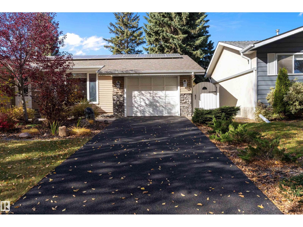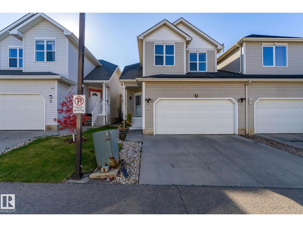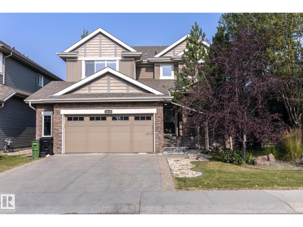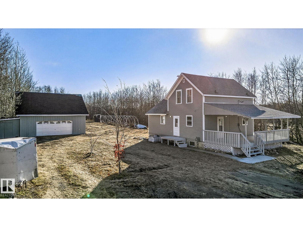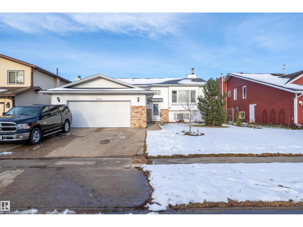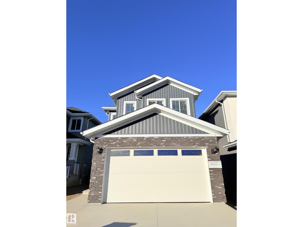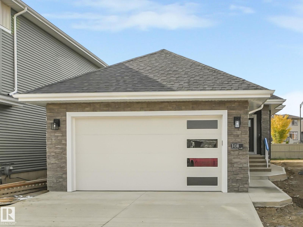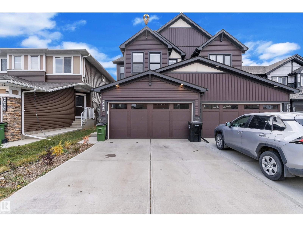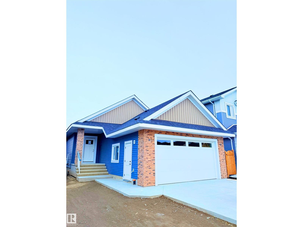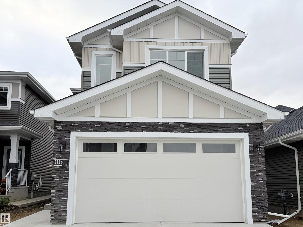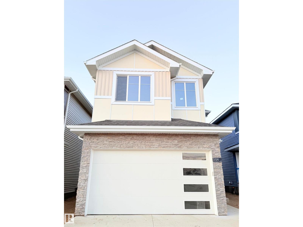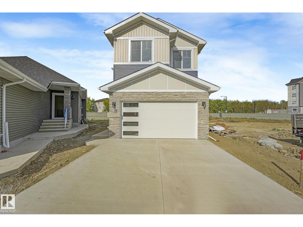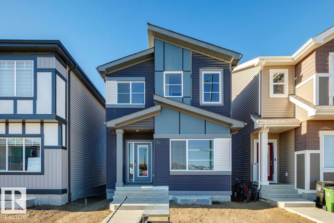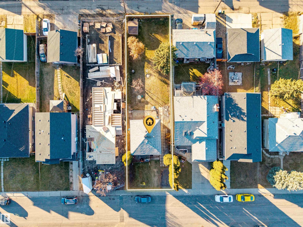#807 9903 104 St Nw
Edmonton, Alberta
This fantastic south east facing unit has panoramic river valley view. Located in the heart of downtown on a quiet, tree lined cul-de-sac, steps away from coffee shops, restaurants, LRT and the Ice District. Upgraded 2 Bedroom corner furnished unit. The living room is perfect for relaxing, and the dining area is ideal for hosting intimate dinners. The bedrooms are spacious with ample closet space and the primary bedroom also features a ½ bath for your convenience. This gorgeous corner suite has a private balcony, laundry on the same floor and includes access to building amenities, including a fitness center, party room and wet and dry sauna. Condo fees include all utilities. (id:62055)
Maximum Realty Inc.
#32 11015 105 Av
Westlock, Alberta
Enjoy peaceful, maintenance free living in this beautifully maintained, move-in-ready bungalow. This bright, south facing home is filled with natural light, creating a warm and welcoming atmosphere year-round. Inside, you’ll find 2 spacious bedrooms, a 3-piece main bathroom, and a 2-piece ensuite off the primary bedroom all designed for comfort and convenience. Residents of Brookside Village enjoy access to an exclusive community amenities center featuring a games room, dining area, full kitchen, and outdoor BBQ space, the perfect place to relax, socialize, and connect with neighbors and friends. (id:62055)
Exp Realty
17704 59 St Nw Nw
Edmonton, Alberta
5 bedrooms, 2 kitchen, 2 laundry units, SIDE ENTRANCE, and FULLY FINISHED BASEMENT. This 2-storey home in the vibrant, amenity-rich community of McConachie in North Edmonton! This beautifully designed home comes LANDSCAPED and includes an insulated detached double-car garage, air conditioner, DECK, good size driveway, and pit fireplace. Inside, you'll find a modern interior with a cool-toned , stylish finishes, and stunning quartz countertops. The kitchen features cabinetry and comes equipped with kitchen appliances. The open-concept main floor seamlessly connects the living room, kitchen, creating a warm and inviting environment. Upstairs, the primary bedroom boasts a walk-in closet and ensuites, accompanied by two additional bedrooms, a main bathroom, laundry room, and a bonus room. The washer and dryer are conveniently located on the upper floor. The SIDE ENTRY provides access to the FULLY FINISHED BASEMENT, which features THREE windows. A perfect style, comfort, and performance. (id:62055)
Initia Real Estate
449 Conroy Cr Sw
Edmonton, Alberta
Built in 2022, this beautiful 2-storey home offers just under 2,000 sq. ft. of modern, functional living space. The open-concept main floor features a bright living room, a formal dining area, and a sleek kitchen with quartz countertops—paired perfectly with a fully equipped spice kitchen for added convenience. A half bath and a double attached garage complete the main level. Upstairs you’ll find 4 generous bedrooms, including a luxurious primary suite with a walk-in closet and spa-inspired ensuite. This level also includes a full bathroom, a versatile bonus room, and upper-floor laundry for everyday comfort. A separate side entrance provides great potential for future basement development. Outside, enjoy a landscaped, fully fenced yard with no rear neighbours and only one side neighbour—offering excellent privacy. ? Don’t miss your opportunity to own this stunning home in Cavanagh! (id:62055)
Exp Realty
478 Ainslie Cr Sw Sw
Edmonton, Alberta
Step inside and discover a home that feels larger with every glance. On the main floor, the open-to-below entrance welcomes you with natural light and volume. French doors open to a room of possibilities, and a nearby full washroom adds everyday convenience. The open concept kitchen, dining, and living area with granite counters and rich cabinetry brings everyone together, from breakfast at the island to weekend movies. Upstairs, you’ll find 4 generous bedrooms, and a family room for quality time. The primary suite features a spa-inspired ensuite with a steam shower and jet soaker tub, creating a private retreat. The finished basement expands your options with a 5th bedroom and rec area, ideal for family nights, fitness, or extended stays. An oversized garage adds practicality, while outdoors, mature trees and landscaping boost curb appeal and the yard provides space for family, pets, and play. Steps to Currents of Windermere, this original-owner home is a must-see. (id:62055)
Exp Realty
50 Brougham Dr
Ardrossan, Alberta
This townhome built by Coventry Homes blends smart design with modern style—and comes with no condo fees. The kitchen features gorgeous cabinetry, quartz countertops, stainless steel appliances, and a striking tile backsplash, all flowing into the dining and living areas for a cohesive, open-concept feel. A convenient half bath completes the main level. Upstairs, the spacious primary bedroom offers a walk-in closet and 4-piece ensuite, while two additional bedrooms and a full bath complete the upper floor. The unfinished basement with bathroom rough-in is ready for your personal touch. Outside, enjoy a fully landscaped yard and double detached garage. Plus, your home is backed by the Alberta New Home Warranty Program. *Home is under construction, photos not of actual home, some finishings may vary* (id:62055)
Maxwell Challenge Realty
16 Steele Cr Nw
Edmonton, Alberta
Charming Raised Bungalow in York – Ideal for Young Families Ready to Renovate! Discover endless potential in this meticulously maintained raised bungalow, nestled on a quiet street in Edmonton’s sought-after York neighborhood. Built in 1971 and offered at $379,000, this home is a rare opportunity for families looking to personalize a property with solid bones in a community rich with amenities. Property Highlights: 3 spacious bedrooms and 2 and a half baths – all original, ready for your modern updates. Fully finished basement featuring a large recreation room, family room and laundry room. Major system upgrades already completed: hot water tank (2013) and furnace (2007). Exceptionally clean and lovingly cared for, showcasing pride of ownership throughout. Large 50'X115 yard with a double detached garage. (id:62055)
Maxwell Progressive
282 Lodge Pole Pl
Leduc, Alberta
The Aera model offers over 1,860 sq ft with 3 bedrooms, 2.5 bathrooms, and a versatile bonus room, creating the perfect balance of comfort and function. With a side entrance, this home offers future development potential and layout flexibility. The open-concept main floor enhances flow between living, dining, and kitchen spaces, ideal for both everyday life and entertaining. Located in the welcoming Woodbend community, with access to green spaces, trails, and local amenities. Photos are representative. (id:62055)
Bode
#311 504 Griesbach Parade Pr Nw
Edmonton, Alberta
Welcome to this beautifully maintained 2-bedroom, 2-bathroom condo located in the highly sought-after community of Griesbach. This bright and spacious unit offers an open-concept layout designed for modern living, featuring a contemporary kitchen with sleek finishes, stainless steel appliances, and a large island perfect for entertaining. Enjoy the convenience of in-suite laundry, an underground parking stall, and a separate storage unit for all your extras. The primary bedroom includes a walk-through closet and a private ensuite. Located in desirable neighborhood, this home is steps away from scenic walking trails, lakes, parks, shopping, and great dining options. With easy access to major routes and downtown, Griesbach offers the perfect blend of urban convenience and community charm. (id:62055)
RE/MAX River City
#736 200 Bellerose Dr
St. Albert, Alberta
Bright and spacious 1 bedroom plus den suite in Botanica!! (Over 1,000 sf) with deluxe 5 pc ensuite bath, plus a convenient half bath off living room. This beautiful suite has been well maintained and in like-new condition. Solid concrete construction offers superior sound reduction and safety. Premium features include; 9' ceilings, oversized windows, quartz countertops, LVP plank flooring, porcelain tile, s/s appliance pkg, forced air heating and A/C, large west facing covered balcony with gas & water access. Underground parking with storage included! Botanica's well designed amenities include; impressive social hall, fitness room, guest suites, rooftop patio and lots of visitor parking. Only steps away from access to over 65 kms of the tranquil Red Willow Trail System along the Sturgeon River Valley. Enjoy the condo lifestyle with boutique shopping, professional services, unique restaurants and the Mercato Italian Market right outside your from door. Great price and low condo fees!! (id:62055)
Maxwell Devonshire Realty
#75 1203 163 St Sw
Edmonton, Alberta
FORMER SHOWHOME. Welcome to Glenridding's newest listing. This meticulously-kept home is ready for a new owner. The ground floor features a laundry room and a walk-in closet. The main floor features oversized windows, a fireplace, featured living room and a kitchen with an upgraded pantry option and appliances that look like they are brand new. Also off the main floor is a balcony that overlooks green space and trees. Upstairs is beautiful, the primary bedroom features an elegant slat accent wall. The ensuite showcases a 4-pc bathroom. . The secondary bedroom also features a board and batten feature wall, as well as another full 3-pc, featuring a walk-in shower. The heated, attached garage is perfect for cold winter days. Central A/C comes included as well. This home is located steps away from Rabbit Hill Road, and gives you quick access out to the Henday or Shops of Windermere. (id:62055)
Maxwell Devonshire Realty
2821 Anton Wd Sw
Edmonton, Alberta
Listed under city assessed value!! Check this stunning home in most desirable community of Allard! Key features include 11’ ceilings in dining area, 9 feet ceiling on main level, triple pane windows, In-built speakers in living and kitchen area, Big yard, concrete pad and high efficient furnace and HWT. The main floor features an open-concept layout with quartz countertops, modern finishes, and a convenient powder room. Upstairs includes a spacious primary bedroom with ensuite, plus two additional bedrooms and a full bath. The large pie-shaped lot provides plenty of space for kids to play, while the double detached garage keeps your vehicles protected in winter. The house is located close to schools, parks, shopping plazas and airport (id:62055)
Initia Real Estate
#318 8802 Southfort Dr
Fort Saskatchewan, Alberta
Welcome to your new home at The Gardens at Southfort Bend. This 1-bedroom haven unfolds amidst thoughtful design and an array of enticing amenities. Immerse yourself in the open living space, with new vinyl plank flooring and expansive windows that bathe the room in natural light. The kitchen has a very practical layout that features light cabinetry and abundant storage, while the functional 3-piece bath boasts a walk-in shower with a built-in seat for added comfort. Take in the views from your balcony. Laundry facilities are conveniently located down the hall, and guest suites offer a haven for your loved ones. In The Gardens community, forge a strong sense of belonging and kindle new friendships through fitness room activities, games room gatherings, and engaging social events. Embrace a worry-free lifestyle, where the condo fee covers heat, water/sewer, amenities, a reserve fund, and exterior maintenance. Your sanctuary awaits at The Gardens. (id:62055)
RE/MAX Edge Realty
2631 5 Av Sw
Edmonton, Alberta
Introducing the Otis-Z by Akash Homes — a modern Zero-Lot-Line design that perfectly combines style, functionality, and family comfort. Spanning approx. 1893 SQFT With 3 bedrooms and 2.5 bathrooms, this thoughtfully planned home offers plenty of room to grow. The main floor’s open-concept layout and 9-ft ceilings create a bright, airy atmosphere, enhanced by an open-to-below feature that adds architectural flair and natural light. You'll love having French-imported laminate throughout the main floor, quartz counters throughout, a main floor den, plus a spacious mudroom off the double-attached garage. Upstairs, you’ll find a convenient laundry room and a luxurious primary suite complete with an expansive walk-in closet and elegant finishes. Quality craftsmanship in every detail, the Otis-Z is built for lasting memories. Plus — enjoy a $5,000 BRICK CREDIT to help make your new home uniquely yours! (id:62055)
Century 21 All Stars Realty Ltd
1436 114a St Sw
Edmonton, Alberta
Priced to sell! And location! This beautiful home is located in prestigeous Rutherford community with bricks-widened driveway, extra large double garage and professionally finished basement that makes up 5 bedrooms and 3.5 bathrooms. 7 minutes walking distance to K-9 Johnny Bright public school, and a few houses away to Monsignor Fee Otterson catholic school. Easy and quick access to YEG international airport, Anthony Henday and business centres. Future LRT and ETS general station are under built. Very convenient to reach various amenities, e.g. golf court, ECO station, library and churches. 17' high ceiling at the entrance/lobby, hardwood flooring throughout the main floor, open-concept kitchen brings family to enjoy time together. Laundry room is located on main floor as well. 2nd floor features one ensuit master bedroom, two good sized guest rooms and a spacious bonus room. Fully finished basement builds 2 bedrooms, one full bath and a storage room, has been well maintained with vinyl flooring. (id:62055)
Homes & Gardens Real Estate Limited
#310 10606 102 Av Nw
Edmonton, Alberta
Welcome to Monaco II! This bright and spacious 2-bedroom condo offers south-facing exposure, filling the home with natural sunlightthroughout the day. Featuring 9-foot ceilings, a cozy fireplace, and a private balcony, this unit combines comfort and style. Enjoy theconvenience of 5 appliances, including in-suite laundry, and underground parking for added security. Built in 2004, this well-maintainedbuilding is ideally located close to amenities, transit, and downtown. Condo fees include heat & water. Motivated sellers – quickpossession available! Don’t miss your chance to own this fantastic unit at #310, 10606 102 Avenue, Edmonton. (id:62055)
Initia Real Estate
Township Road 553b Rrd 34a
Rural Lac Ste. Anne County, Alberta
Escape is at hand! Less than one hour from Edmonton, this nicely treed and rolling 6 acre piece is not only affordable, but also very close to Lac St Anne and Alberta Beach, Gunn and Onoway. Develop one of the good building sites here with your own acreage paradise ideas, or keep it raw for just the thrill of the outdoors, this very private acreage has an approach in place, some fencing is done as well. Power and Gas are very close, and the water table here is excellent if you drill a well. Very well priced, sieze this opportunity today. (id:62055)
Royal LePage Noralta Real Estate
367 Bluff Cv
Leduc, Alberta
Brand new home in the community of Blackstone. The main floor features an extended kitchen with plenty of cabinetry, a large pantry, spacious living and dining areas, a den, and a full bathroom with standing shower. Upstairs you will find four bedrooms, including two with their own ensuites. The primary bedroom offers a five-piece ensuite and walk-in closet. A convenient laundry room is also located on the upper level. The basement has a separate side entrance, providing excellent potential for future development. Backing onto a future school site and close to parks, shopping, and other amenities, this home combines comfort and convenience for everyday living (id:62055)
Sterling Real Estate
10447 81 St Nw
Edmonton, Alberta
PRICED TO SELL! You will not find a better-priced home in Forest Heights; a premier family-oriented neighbourhood with excellent schools and ready access to shopping and public transit. 1200+ sqft bungalow surrounded by mature trees. Located on a 125' corner lot, this home's main floor features 3 bedrooms and a 4 pc bathroom, all updated from top to bottom with hardwood/tile floors and white cabinetry. Spacious unfinished basement offers endless possibilities to make this property your own! Enjoy the best of what the city has to offer; quiet, tree-lined streets, 10 minutes to downtown and vibrant Whyte Avenue, and mere steps to Edmonton's unparalleled river valley. (id:62055)
The Good Real Estate Company
1745 Plum Cr Sw
Edmonton, Alberta
Open concept living, 3 beds, 3 baths, bonus room & a large yard + brand new fencing on your list? This home has it all + an attached garage! Move in Ready, it features a large main floor with tons of space to entertain & enjoy. The great room is spacious with a modern linear fireplace. The bright, white kitchen has extended cabinets, quartz countertops, a gas stove & corner pantry + an island w/ eating bar. The dining room is spacious & easily fits a 6+ person table. There is direct access to the deck & with the home backing a walking trail, there is no direct rear neighbour. Upstairs the primary suite is large with its own ensuite & walk in closet. You’ll also find a large bonus room, 2 more bedrooms, the main bath & laundry room. The basement is waiting for your finishing touch! Welcome to the family orientated neighbourhood of the Orchards of Ellerslie where you’ll find parks, walking trails, schools & shopping all easily accessible. Visit the REALTOR®’s website for more details. (id:62055)
RE/MAX River City
18111 74 St Nw
Edmonton, Alberta
Check out this beautiful brand new home with a double attached garage! Step inside to find a convenient half bath and front closet, leading into a modern open-concept layout. The kitchen flows seamlessly into the dining and living room—perfect for everyday living and entertaining. Upstairs offers 3 spacious bedrooms, a laundry room, and 2 full bathrooms, including a 4-piece ensuite and walk-in closet in the primary suite. Enjoy luxurious 1-1/4 quartz countertops in the kitchen and bathrooms, plus durable luxury vinyl plank flooring throughout the main floor. This home includes front and back landscaping, as well as blinds, so it’s move-in ready. Built to Built Green standards, it's environmentally responsible and energy efficient—ideal for today’s conscious homeowner. (id:62055)
RE/MAX Edge Realty
18113 74 St Nw
Edmonton, Alberta
Welcome to this stunning brand new home featuring a double attached garage! As you enter, you’re greeted by a front closet and a convenient half bath, leading into a stylish open-concept main floor. The kitchen connects effortlessly to the dining and living areas—ideal for both entertaining and everyday comfort. Upstairs, you’ll find 3 generously sized bedrooms, a full laundry room, and 2 bathrooms, including a 4-piece ensuite and walk-in closet in the primary suite. High-end 1-1/4 quartz countertops elevate the kitchen and bathrooms, while luxury vinyl plank flooring adds durability and style on the main floor. Complete with front and back landscaping, as well as blinds, this home is truly move-in ready. Built to Built Green standards, it offers energy efficiency and environmentally conscious design for modern living. (id:62055)
RE/MAX Edge Realty
5311 17 Av Sw
Edmonton, Alberta
Welcome to this beautiful 3 BED , 2.5- BATH home with a DOUBLE ATTACHED GARAGE in the vibrant community of WALKER! Featuring a modern kitchen with new GRANITE COUNTERTOPS, BACK SPLASH, GAS STOVE and 2021 stainless-steel appliances (except refrigerator). Upgrades includes NEW FLOORINGS in washrooms & NEW TOILET SEATS. The PARTIAL FINISHED BASEMENT comes with an ELECTRIC PERMIT & ROUGH - IN PLUMBING, ready for your future plans. Located close to parks, shopping, dining, and public transit, with quick access to Ellerslie Road and Anthony Henday Drive. A perfect combination of style, comfort, and convenience in South Edmonton! (id:62055)
RE/MAX Excellence
6117 Crawford Dr Sw
Edmonton, Alberta
NO CARPET, RAVINE-facing triple-income property! MAIN HOME + LEGAL BASEMENT SUITE + GARAGE SUITE—ideal turn-key Airbnb or rental investment in CHAPPELE AREA offering 3,776 sq ft of finished living space. The main floor features a BEDROOM with full bath, plus a FLEX room/DEN , making it ideal for guests, parents, or a home office. The open layout showcases a bright kitchen, dining area, and spacious living room offering a seamless flow. Upstairs, find three bedrooms including a luxurious primary suite with ensuite and walk-in closet, a bonus room, and laundry for convenience. The legal BASEMENT SUITE has a SEPERATE side entrance, two bedrooms, a full kitchen, bath, laundry, and a flex room — perfect for tenants or extended family. The GARAGE SUITE adds two bedrooms, a full bath, kitchen, and private entrance above the double oversized garage, maximizing both functionality and income potential. ALL APLIANCES AND LANDSCAPING ARE INCLUDED making this complete TURNKEY investment or multigenerational home. (id:62055)
RE/MAX Excellence
15 Roberge Cl
St. Albert, Alberta
Discover this charming duplex in the heart of Riverside, St. Albert, offering just over 1,550 sq ft with 4 bedrooms and 3 baths, this well-maintained living space. Nestled close to scenic walking trails, local shops, and the vibrant downtown, it’s the ideal blend of convenience and comfort. Inside, you’ll find air conditioning, a finished basement, and plenty of room for everyone. Outside, enjoy the big deck for entertaining and relaxing, plus a double-car garage. This home is perfect for a family and is move in ready. (id:62055)
Blackmore Real Estate
5912 177 St Nw
Edmonton, Alberta
Welcome to this delightful home,full of character+charm!From the moment you walk in you will fall in love.The living room is warm+inviting,+ boasts vaulted ceilings(open to the second level)+a gorgeous brick faced wood burning fireplace.The updated kitchen offers granite counters,slate,black appliances(w/gas stove)&patio doors to the lovely west facing backyard w/mature trees,private gazebo,deck+patio.The family room has a wood burning fireplace,wet bar&french doors to the backyard.The main floor is complete w/a lovely front den,dining room(both w/french doors),2pc bath&access to the double garage.The primary bedroom has vaulted ceiling,double closets&an updated 4pc ensuite.There are 3 more large bedrooms&an updated 4pc bath.The basement is partially finished w/a rec room,3pc bath,laundry+storage.Upgrades:newer furnaces, bathroom sinks,toilets&waterproof flooring in upstairs bathrooms,cedar shingles(2015).Located in a beautiful community,walking distance to Centennial School(park,rink)&the river valley. (id:62055)
Maxwell Progressive
30 59209 Hwy 18
Rural Barrhead County, Alberta
Discover the perfect balance of comfort, freedom & functionality. This hillside bungalow with a walkout basement sits on 6.13 acres of privacy and modern amenities. On the main level you’ll find 2 bedrooms & 2 full baths. The primary offers a spacious retreat with a walk-in shower & walk-in closet. The open-concept main floor kitchen, living & dining area features handcrafted SOLID PINE cabinetry, & a large island, gas fireplace & outdoor balcony access - perfect for family connection or weekend entertaining. Downstairs, the walkout basement includes cozy IN FLOOR heat, a wood-burning stove, & flex space for games, kids or extended family. Whether you’re a hobbyist, homesteader, or growing family, this home was designed to work as hard as you do. Outside, a heated triple garage gives you the freedom to take on projects year-round; from mechanics & woodworking to storing your toys. Mature trees, close proximity to the highway, a lake minutes away, this acreage blends modern comfort with everyday adventure. (id:62055)
Exp Realty
335 Bluff Cv
Leduc, Alberta
Welcome to this beautifully designed 4-bedroom, 3-bathroom home located in the desirable community of Blackstone in Leduc. The main floor features modern vinyl plank flooring, 9-foot ceilings, and an impressive open-to-above living room that allows for an abundance of natural light. A main-floor bedroom and full bathroom offer flexible living options, ideal for guests or multi-generational families. The kitchen is equipped with contemporary finishes and connects seamlessly to the dining area, making it perfect for everyday living and entertaining. Upstairs, you’ll find three spacious bedrooms, including a primary suite with a 5-piece ensuite featuring a separate shower and soaker tub. The unfinished basement includes a separate entrance for potential future development. Located close to schools, parks, and amenities, this home offers both comfort and convenience in a growing family-friendly neighbourhood. (id:62055)
Sterling Real Estate
231 Greenfield Wy
Fort Saskatchewan, Alberta
Welcome to this beautifully finished home showcasing quality craftsmanship and exceptional value throughout. The main floor offers a bright open layout with elegant engineered hardwood and ceramic tile, a stylish kitchen with granite countertops, and stainless steel appliances. Upstairs features a spacious bonus room with a cozy gas fireplace and a luxurious 5-piece primary ensuite. The basement is perfect for entertaining, complete with a bedroom, 3-piece bath, laminate flooring, wet bar with beverage cooler, and another gas fireplace. A hidden bonus room adds versatility—ideal for a private wine cellar, gun room, or extra storage. The triple attached garage is heated, insulated, and finished with laminate tile and built-in cabinets. Enjoy outdoor living on the large deck, perfect for family gatherings or relaxing evenings. Additional highlights include an on-demand hot water system, water softener, air conditioning, and all window coverings. Don’t miss this opportunity! (id:62055)
Real Broker
#804 5151 Windermere Bv Sw
Edmonton, Alberta
Welcome to the pinnacle of luxury living in Windermere! This stunning penthouse offers a sophisticated loft-style design with panoramic city views from two private balconies. The chef-inspired kitchen boasts a massive island with eating bar, modern finishes, and high-end appliances—perfect for entertaining. The open-concept living space is bright and inviting, while the main floor also features a den plus a bedroom with walk-through closet and private ensuite. Upstairs, the lavish master suite impresses with a double-sided fireplace, jet tub, steam shower, water closet, and an oversized walk-in closet. Two additional bedrooms and a laundry room complete the upper level. With two titled parking stalls and access to a fully equipped fitness centre, this penthouse is the perfect blend of elegance, comfort, and convenience in one of Edmonton’s most desirable communities. Don’t miss your chance to call this exceptional penthouse home! (id:62055)
Real Broker
448 Hemmingway Rd Nw Nw
Edmonton, Alberta
Affordable starter home for 1st time home Buyer or Investor! Well maintained 2 storey townhouse with reasonable condo fee in the West End community of Hamptons. Features large 3 Bedrooms (primary bedroom with 3pc ensuite), 2.5 bathrooms, bright and spacious living room & double attached garage. Open concept kitchen with quartz countertop, pantry, S/S appliances and a small balcony on the east side to enjoy your morning coffee. The private front patio is perfect for BBQ with friends & family. Close to public transportation, schools, shopping, restaurant's and major roadways. (id:62055)
RE/MAX Excellence
67 Arlington Dr
St. Albert, Alberta
Beautifully renovated 4-bed, 3-bath home offering modern style and functionality. The main floor features 3 bedrooms, 2 bathrooms, an open-concept living area with elegant archways, newer flooring, and a marble-tiled fireplace. Enjoy the indoor hot tub for year-round relaxation. The bright kitchen boasts white cabinetry, quartz countertops, black backsplash, and stainless steel appliances. Upstairs offers a private bedroom, full bath, fireplace and large balcony. The basement, with side entrance, includes a full kitchen and private laundry. (id:62055)
Maxwell Challenge Realty
12204 117 Av Nw
Edmonton, Alberta
Modern 3-storey triplex townhouse in Inglewood offering 4 bedrooms, 3.5 baths, and almost 2,000 sq. ft. of living space with garage parking. Steps from the 124 St Arts District and U of A trails, this home blends style and location. Enjoy a private rooftop terrace with stunning city views and a loft with wet bar—perfect for entertaining. The open-concept main floor features a chef’s kitchen with high-end appliances, granite & quartz counters, large eating bar, and bright dining and family rooms. Upstairs offers 3 bedrooms, a 5-pc bath, laundry, and a primary suite with 4-pc ensuite and walk-in closet. The finished basement adds a bedroom and 3-pc bath, ideal for guests or a home office. All furniture and household items included, making this a true turn-key, move-in ready home. Don’t miss this rare opportunity in one of Edmonton’s most desirable infill communities! (id:62055)
Real Broker
6213 60 St
Beaumont, Alberta
This half duplex is the perfect blend of style and convenience for professionals or first-time buyers! Step inside to find gleaming hardwood floors throughout the main level, which features a handy walk-through pantry, main floor laundry & a 2 pce bathroom. Kitchen has a large island with sink, great lighting, looking onto the dinette with a garden door to back deck. Space is open concept, inviting you to the living room. Upstairs, you'll find three comfortable bedrooms with plush carpeting, including a generous primary bdrm with a 4 pce ensuite & walk in closet. An additional 4-piece bathroom serves the other rooms. Enjoy outdoor living on the deck, leading to a yard that backs onto a tranquil trail. A/C & water softener system recently added. The location is unbeatable: you're just 15 minutes from the EIA, and a simple street crossing brings you to a school, parks, trails, & playgrounds! Complete with a single attached finished garage, located on a quite street, this home makes life easy & affordable. (id:62055)
Royal LePage Gateway Realty
8 Farmstead Av
St. Albert, Alberta
Welcome to 8 Farmstead! This beautifully updated home offers comfort, function, and style in a great location close to schools and amenities. Enjoy peace of mind with newer vinyl windows, an upgraded kitchen featuring stainless steel appliances, and engineered hardwood with ceramic tile throughout the main living areas. The upper level includes laminate flooring in the bedrooms, a spacious primary with large closets, and a modern 3-piece bath with an oversized shower. The basement is fully developed with carpeted flooring, a 4th bedroom with a walk-in closet, and laundry area with washer and dryer. Additional highlights include a single attached garage and a private, fully fenced backyard with a deck—perfect for relaxing or entertaining. Solar panels are included, helping reduce energy costs and environmental impact. A wonderful opportunity for families or first-time buyers seeking a move-in ready home with modern upgrades. (id:62055)
Real Broker
#3 1920 Millwoods Rd E Nw
Edmonton, Alberta
Welcome to this fully upgraded front double car garage half-duplex. 2000 SQFT of total living space including FINISHED BASEMENT. Fully upgraded home with luxury tiles, glass railing, two open to below high ceiling areas, and a walk out patio. Three bedrooms upstairs, one big rec room in the basement, and three full bathrooms total. This half-duplex is in a private gated community, Victoria Village. Close to bus stops, schools, and all amenities. Extremely well maintained and upgraded property. (id:62055)
Century 21 All Stars Realty Ltd
3450 West Ld Nw
Edmonton, Alberta
Welcome to this beautiful 2-storey walkout backing onto a tranquil pond in sought-after Windermere! With 2,666 sqft plus a fully finished 1,311 sqft walkout basement, this 4 bedroom, 4 bathroom home offers exceptional space for the whole family. The main floor boasts a private office, elegant living room with a 2-way stone fireplace, and an open concept kitchen and dining area perfect for entertaining. Upstairs features a spacious bonus room, 2 bedrooms, a 4pc main bath, and the impressive primary suite with a 5pc ensuite and large walk-in closet. The bright walkout basement adds a 4th bedroom, 4pc bath, rec room (w/ built in speakers), gym space and den with direct access to a covered patio and landscaped, fenced yard backing the pond. Enjoy stunning views year-round in a home designed for both comfort and function. Close to premier schools, shopping, trails, and all amenities with quick access to Anthony Henday and Terwillegar Drive. A true family home in a fantastic location! (id:62055)
Exp Realty
49551 Range Road 202
Rural Camrose County, Alberta
This isn't a typical property, it’s acreage life done right! Only 35 minutes from Edmonton, this 39-acre spread in Camrose County is the kind of space people dream about. The home got a full glow-up: fresh paint, new flooring, fully refinished bathroom, modern lighting, updated hardware, and fixtures that hit just right. The deck’s fully revamped and ready for quiet mornings or weekend BBQs. Switch to the solarium in the winter, this place has so many spot! The oversized 28x26 garage is a beast, it has a loft upstairs and flex a brand new siding. Your second outbuilding is powered, finished and is perfect for gear, projects, or whoever snores too loud. No neighbors, no noise, just open land, ponds, and nature everywhere you look. Easy access to the highway keeps you close to the city but miles from the chaos. that’s a rare find. (id:62055)
Initia Real Estate
4115 40 Avenue
Bonnyville Town, Alberta
Welcome to this beautiful 1440 sq. ft. bi-level home in a family-friendly neighborhood, just steps from Lakeshore Drive’s walking and biking trails and splash park. Inside, you’ll find a bright living room with hardwood floors and a functional kitchen featuring oak cabinets, an eat-at counter and corner pantry. The spacious dining area and main-floor laundry add everyday convenience. A screened-in deck with storage underneath offers the perfect spot to relax. The home includes 4 bedrooms and 3 baths, highlighted by a primary suite with two walk-in closets, a sauna, tiled shower, and heated tile flooring. The fully developed basement provides a large rec room with built-in shelving, pot lights, a cozy wood/coal stove, and plenty of storage. Outside features a heated double garage, RV parking with 30-amp plug, and a landscaped, fenced yard with stamped concrete patio, perennial gardens, greenhouse, and dual 15’ gates with back alley access. Shingles recently replaced, fall of 2025. (id:62055)
Royal LePage Northern Lights Realty
3156 Magpie Way Nw
Edmonton, Alberta
(NOT A ZERO LOT) Welcome to this stunning 2-storey home offering 2,354 sq. ft. of modern living in the beautiful community of Starling South. The main floor features a spacious great room with an electric fireplace, a bright dining area, a full bedroom with closet, a 4-piece full bath, and a chef-inspired kitchen complete with a convenient spice kitchen. Upstairs, you’ll find a large bonus room, laundry area with sink, and three bedrooms—including a luxurious primary suite with walk-in closet and ensuite. One of the secondary bedrooms also includes its own walk-in closet. Designed with functionality in mind, this home also offers a separate side entrance, providing excellent potential for future basement development. A perfect blend of comfort, style, and opportunity! (id:62055)
Maxwell Polaris
3138 Magpie Wy Nw
Edmonton, Alberta
(NOT A ZERO LOT) READY TO MOVE-IN! Beautiful bungalow offering 2430 sq.ft. Features 1,380 sq. ft. on the main floor plus a fully finished basement, this home is designed for comfort and functionality. The main level features a spacious primary bedroom with a walk-in closet and private ensuite, an additional bedroom, a 4-piece bathroom, and a bright kitchen that flows into a welcoming great room. The lower level includes two additional bedrooms, Bar/coffee station , another 4-piece bathroom, and ample living space along with a side entrance as well. (id:62055)
Maxwell Polaris
226 Orchards Bv Sw
Edmonton, Alberta
Discover your perfect home in the heart of The Orchards, a peaceful and family-friendly community! Living area & Family Area || This stunning double-garage duplex combines modern design with everyday comfort, offering an exceptional living experience that’s both stylish and functional. Step inside to an inviting open-concept layout featuring bright, spacious interiors and a main-floor Living Area. The elegant kitchen and cozy Family area create the perfect setting for family gatherings and entertaining guests. Upstairs, enjoy three spacious bedrooms, including a luxurious primary suite with a private ensuite bath. A second full bathroom and a versatile bonus room provide ample flexibility. perfect for a media room, play area, or home gym.Thoughtfully crafted and move-in ready, this home offers everything you need for modern family living. Your new beginning awaits at The Orchards — where comfort meets contemporary living! (id:62055)
Exp Realty
3325 Chickadee Drive Nw
Edmonton, Alberta
(NOT A ZERO LOT) READY IN 1.5 MONTHS - This beautiful walkout bungalow backing onto a serene dry pond offers a thoughtfully designed layout with both comfort and functionality. The main floor features a spacious primary bedroom with a walk-in closet and ensuite, along with a second bedroom, a full bath, and a stylish kitchen with pantry that opens to the great room. Entering from the garage, you’re welcomed into a functional mudroom with a convenient laundry area located just across the hall, adding everyday practicality to the design. PHOTOS ARE FROM A SIMILAR MODEL The finished walkout basement expands the living space with two additional bedrooms (one with a walk-in closet), a full bathroom, and a wet bar, perfect for entertaining. With its smart design and picturesque setting, this home is ideal for families or downsizers looking for modern bungalow living. (id:62055)
Maxwell Polaris
3136 Magpie Way Nw Nw
Edmonton, Alberta
(NOT A ZERO LOT) QUICK POSSESSION AVAILABLE - Welcome to this beautiful 2,067 sq. ft. home featuring a modern and functional layout. The main floor offers a spacious bedroom, a 4pc full bathroom, and an open-concept kitchen with a dining area and family room — perfect for entertaining and everyday living. Upstairs, you’ll find a bright bonus room, a convenient laundry area with an inbuilt sink, a large primary bedroom with an en-suite and walk-in closet, along with two additional bedrooms and another 4pc bath. This home also includes a separate side entrance, providing great potential for a future legal basement suite Thoughtfully designed with comfort and versatility in mind, this home is ideal for growing families seeking both space and style. (id:62055)
Maxwell Polaris
3154 Magpie Way Nw
Edmonton, Alberta
(NOT A ZERO LOT) Brand new 2,052 sq. ft. single family home with an attached front garage. The main floor offers a bedroom, a full bath, an open-to-below living room with electric fireplace, and a modern kitchen with dining area. Upstairs features a spacious primary bedroom with walk-in closet and en-suite, plus two additional bedrooms with closets, another full bath, BONUS ROOM and convenient laundry. The full unfinished basement includes a side entrance and 9 ft. ceilings, perfect for future development. Added features include 9 ft. ceilings on the main floor and in basement, HRV system, and a tankless hot water tank. With no rear neighbours, this home blends comfort, style, and privacy! (id:62055)
Maxwell Polaris
3140 Magpie Wy Nw Nw
Edmonton, Alberta
(NOT A ZERO LOT) Welcome to this upcoming 2,280 sq. ft. two-storey single-family home, perfectly situated on a desirable pie-shaped lot with no rear neighbours & big backyard Featuring 4 Bedrooms, 3 full Bathrooms, an attached double-car garage, this thoughtfully designed residence combines functionality with modern style. MOVE-IN-READY . The main floor offers an open-concept layout with a spacious kitchen, adjoining dining area, & a bright great room—ideal for entertaining or everyday living. A walk-in pantry enhances kitchen storage, while an additional bedroom. A convenient 3-piece bathroom completes the main level. Upstairs, the primary suite boasts a generous walk-in closet and a private ensuite. Two additional bedrooms of comfortable size are served by another full 3-piece bathroom. Includes a side entrance for future legal suite. A dedicated laundry room with a sink, plus a bonus room, provide convenience and extra living space. The open-to-below design adds a sense of airiness and sophistication. (id:62055)
Maxwell Polaris
778 Mattson Dr Sw
Edmonton, Alberta
Built with a main floor bedroom and full bath, a spacious living room, dinette, and central kitchen featuring a corner pantry and 41 soft-close upper cabinets. Enjoy modern smart home features including a Smart Home Hub, Ecobee thermostat, video doorbell, and Weiser Halo Wi-Fi keyless lock. The basement includes two windows, with widths ideal for future development. The main floor spindle railing adds a stylish touch, while the great room offers a cozy 50” electric fireplace. The ensuite features a 4-piece layout with dual sinks and upgraded walk-in shower. All LED disc lights upgraded to 5000K white. Kitchen includes quartz counters, stainless steel undermount sink, and chrome pull-down faucet. Energy-efficient features include Low-E argon windows, HRV, 96.5% efficient furnace, and 80-gal hot water tank. Quartz counters extend to all baths, with LVP flooring throughout main and wet areas, and advanced carpet with 8-lb underlay. Ducts cleaned before move-in. Photos representative. (id:62055)
Bode
9924 160 St Nw
Edmonton, Alberta
Prime DEVELOPMENT opportunity in Glenwood on a 40ft x148.2ft lot! Perfect for builders or investors, this property features RS zoning with duplex and infill potential. The 551.44 sqM or 5,928 sqft lot allows for up multi-family development. Convenient location close to all levels of schools, shopping (hello WEM), parks, short drive to downtown and within walking distance to the new LRT, making it ideal for future tenants or homeowners. Don’t miss this rare investment opportunity in one of Edmonton’s great West neighbourhoods. LOT VALUE ONLY! (id:62055)
RE/MAX River City


