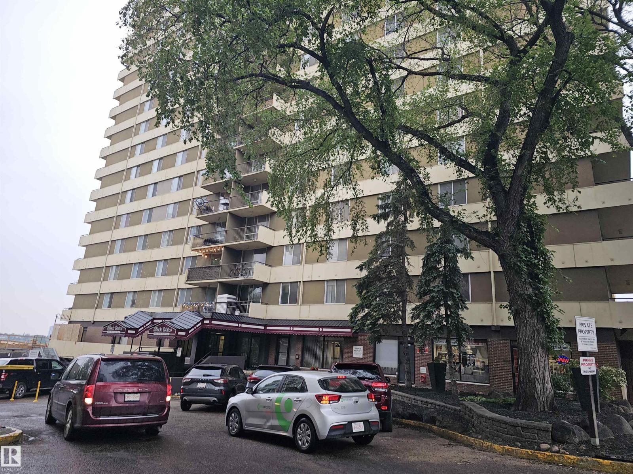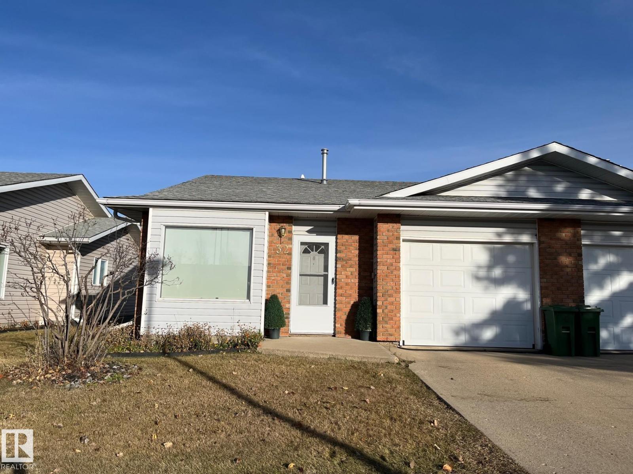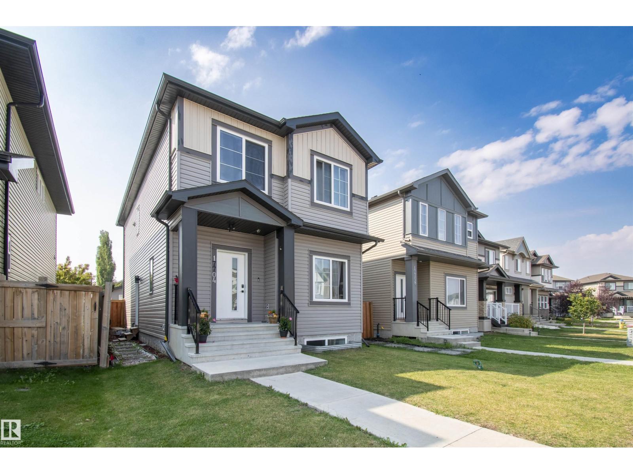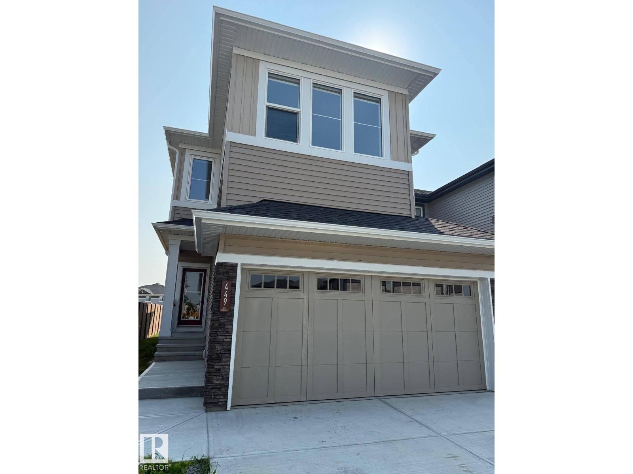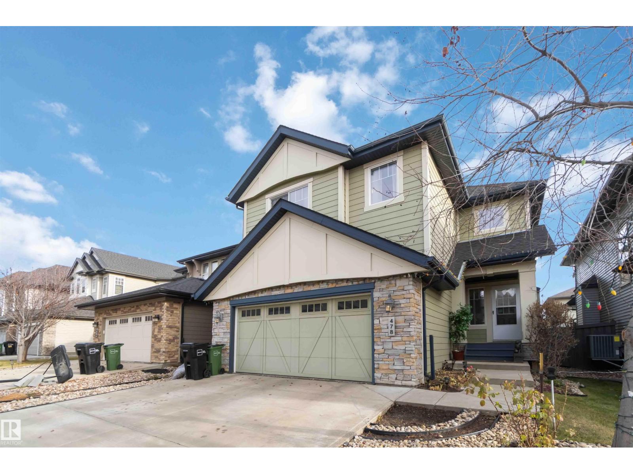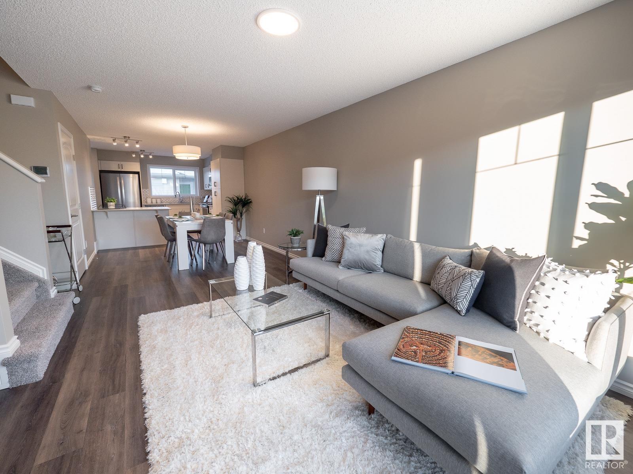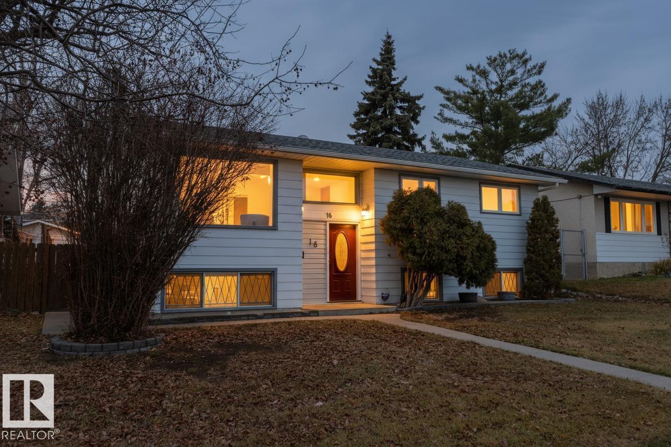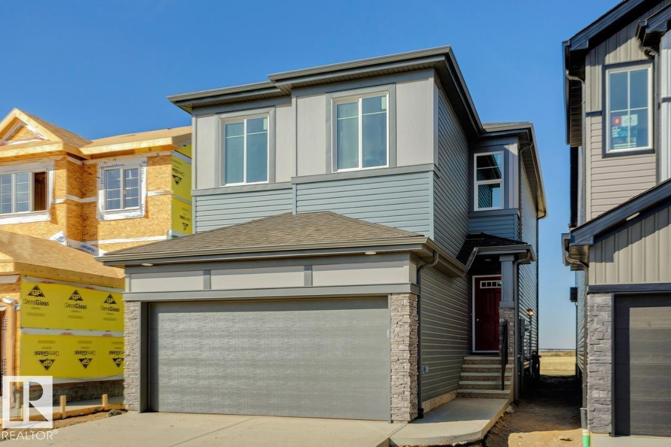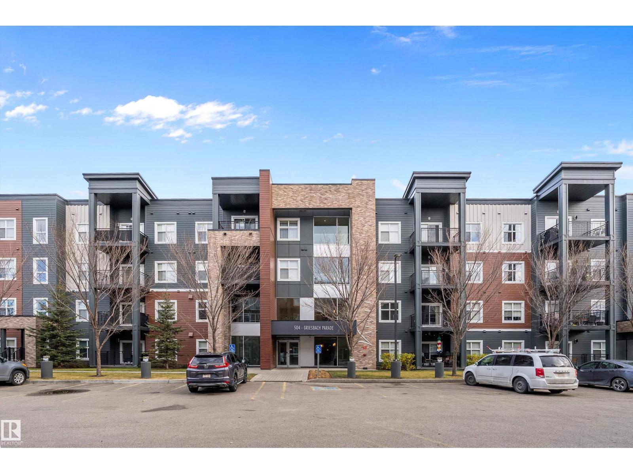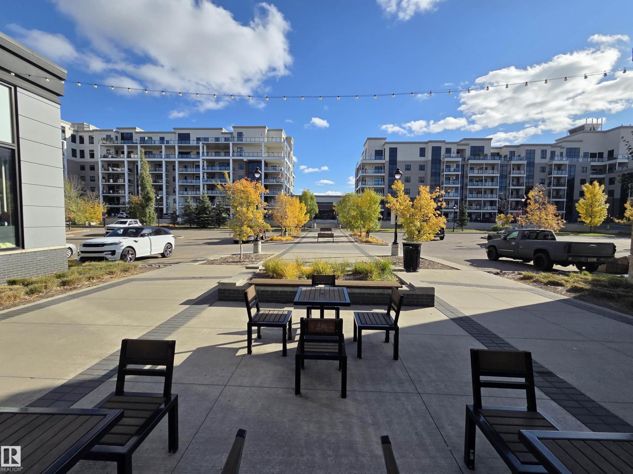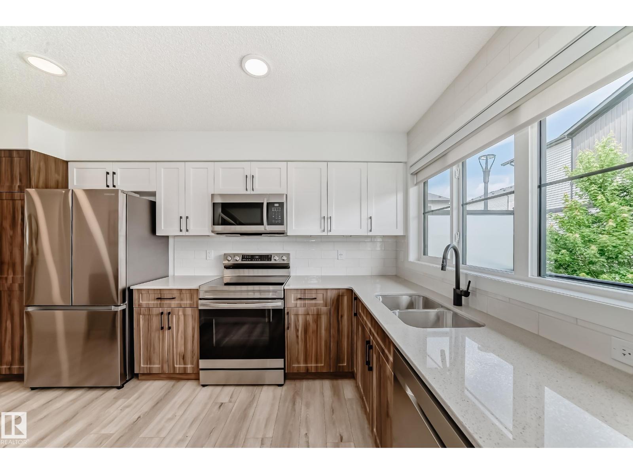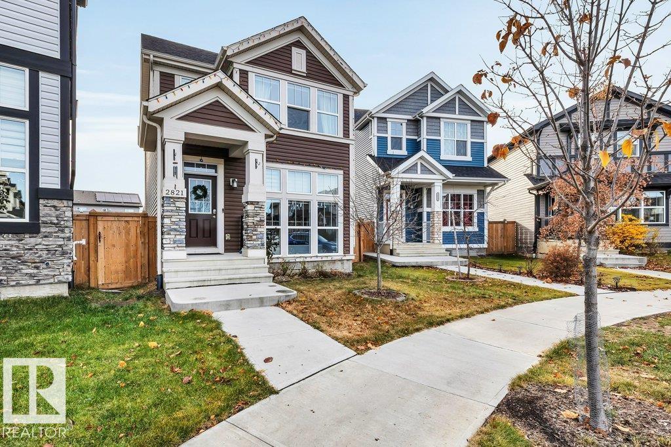#807 9903 104 St Nw
Edmonton, Alberta
This fantastic south east facing unit has panoramic river valley view. Located in the heart of downtown on a quiet, tree lined cul-de-sac, steps away from coffee shops, restaurants, LRT and the Ice District. Upgraded 2 Bedroom corner furnished unit. The living room is perfect for relaxing, and the dining area is ideal for hosting intimate dinners. The bedrooms are spacious with ample closet space and the primary bedroom also features a ½ bath for your convenience. This gorgeous corner suite has a private balcony, laundry on the same floor and includes access to building amenities, including a fitness center, party room and wet and dry sauna. Condo fees include all utilities. (id:62055)
Maximum Realty Inc.
#32 11015 105 Av
Westlock, Alberta
Enjoy peaceful, maintenance free living in this beautifully maintained, move-in-ready bungalow. This bright, south facing home is filled with natural light, creating a warm and welcoming atmosphere year-round. Inside, you’ll find 2 spacious bedrooms, a 3-piece main bathroom, and a 2-piece ensuite off the primary bedroom all designed for comfort and convenience. Residents of Brookside Village enjoy access to an exclusive community amenities center featuring a games room, dining area, full kitchen, and outdoor BBQ space, the perfect place to relax, socialize, and connect with neighbors and friends. (id:62055)
Exp Realty
17704 59 St Nw Nw
Edmonton, Alberta
5 bedrooms, 2 kitchen, 2 laundry units, SIDE ENTRANCE, and FULLY FINISHED BASEMENT. This 2-storey home in the vibrant, amenity-rich community of McConachie in North Edmonton! This beautifully designed home comes LANDSCAPED and includes an insulated detached double-car garage, air conditioner, DECK, good size driveway, and pit fireplace. Inside, you'll find a modern interior with a cool-toned , stylish finishes, and stunning quartz countertops. The kitchen features cabinetry and comes equipped with kitchen appliances. The open-concept main floor seamlessly connects the living room, kitchen, creating a warm and inviting environment. Upstairs, the primary bedroom boasts a walk-in closet and ensuites, accompanied by two additional bedrooms, a main bathroom, laundry room, and a bonus room. The washer and dryer are conveniently located on the upper floor. The SIDE ENTRY provides access to the FULLY FINISHED BASEMENT, which features THREE windows. A perfect style, comfort, and performance. (id:62055)
Initia Real Estate
449 Conroy Cr Sw
Edmonton, Alberta
Built in 2022, this beautiful 2-storey home offers just under 2,000 sq. ft. of modern, functional living space. The open-concept main floor features a bright living room, a formal dining area, and a sleek kitchen with quartz countertops—paired perfectly with a fully equipped spice kitchen for added convenience. A half bath and a double attached garage complete the main level. Upstairs you’ll find 4 generous bedrooms, including a luxurious primary suite with a walk-in closet and spa-inspired ensuite. This level also includes a full bathroom, a versatile bonus room, and upper-floor laundry for everyday comfort. A separate side entrance provides great potential for future basement development. Outside, enjoy a landscaped, fully fenced yard with no rear neighbours and only one side neighbour—offering excellent privacy. ? Don’t miss your opportunity to own this stunning home in Cavanagh! (id:62055)
Exp Realty
478 Ainslie Cr Sw Sw
Edmonton, Alberta
Step inside and discover a home that feels larger with every glance. On the main floor, the open-to-below entrance welcomes you with natural light and volume. French doors open to a room of possibilities, and a nearby full washroom adds everyday convenience. The open concept kitchen, dining, and living area with granite counters and rich cabinetry brings everyone together, from breakfast at the island to weekend movies. Upstairs, you’ll find 4 generous bedrooms, and a family room for quality time. The primary suite features a spa-inspired ensuite with a steam shower and jet soaker tub, creating a private retreat. The finished basement expands your options with a 5th bedroom and rec area, ideal for family nights, fitness, or extended stays. An oversized garage adds practicality, while outdoors, mature trees and landscaping boost curb appeal and the yard provides space for family, pets, and play. Steps to Currents of Windermere, this original-owner home is a must-see. (id:62055)
Exp Realty
50 Brougham Dr
Ardrossan, Alberta
This townhome built by Coventry Homes blends smart design with modern style—and comes with no condo fees. The kitchen features gorgeous cabinetry, quartz countertops, stainless steel appliances, and a striking tile backsplash, all flowing into the dining and living areas for a cohesive, open-concept feel. A convenient half bath completes the main level. Upstairs, the spacious primary bedroom offers a walk-in closet and 4-piece ensuite, while two additional bedrooms and a full bath complete the upper floor. The unfinished basement with bathroom rough-in is ready for your personal touch. Outside, enjoy a fully landscaped yard and double detached garage. Plus, your home is backed by the Alberta New Home Warranty Program. *Home is under construction, photos not of actual home, some finishings may vary* (id:62055)
Maxwell Challenge Realty
16 Steele Cr Nw
Edmonton, Alberta
Charming Raised Bungalow in York – Ideal for Young Families Ready to Renovate! Discover endless potential in this meticulously maintained raised bungalow, nestled on a quiet street in Edmonton’s sought-after York neighborhood. Built in 1971 and offered at $379,000, this home is a rare opportunity for families looking to personalize a property with solid bones in a community rich with amenities. Property Highlights: 3 spacious bedrooms and 2 and a half baths – all original, ready for your modern updates. Fully finished basement featuring a large recreation room, family room and laundry room. Major system upgrades already completed: hot water tank (2013) and furnace (2007). Exceptionally clean and lovingly cared for, showcasing pride of ownership throughout. Large 50'X115 yard with a double detached garage. (id:62055)
Maxwell Progressive
282 Lodge Pole Pl
Leduc, Alberta
The Aera model offers over 1,860 sq ft with 3 bedrooms, 2.5 bathrooms, and a versatile bonus room, creating the perfect balance of comfort and function. With a side entrance, this home offers future development potential and layout flexibility. The open-concept main floor enhances flow between living, dining, and kitchen spaces, ideal for both everyday life and entertaining. Located in the welcoming Woodbend community, with access to green spaces, trails, and local amenities. Photos are representative. (id:62055)
Bode
#311 504 Griesbach Parade Pr Nw
Edmonton, Alberta
Welcome to this beautifully maintained 2-bedroom, 2-bathroom condo located in the highly sought-after community of Griesbach. This bright and spacious unit offers an open-concept layout designed for modern living, featuring a contemporary kitchen with sleek finishes, stainless steel appliances, and a large island perfect for entertaining. Enjoy the convenience of in-suite laundry, an underground parking stall, and a separate storage unit for all your extras. The primary bedroom includes a walk-through closet and a private ensuite. Located in desirable neighborhood, this home is steps away from scenic walking trails, lakes, parks, shopping, and great dining options. With easy access to major routes and downtown, Griesbach offers the perfect blend of urban convenience and community charm. (id:62055)
RE/MAX River City
#736 200 Bellerose Dr
St. Albert, Alberta
Bright and spacious 1 bedroom plus den suite in Botanica!! (Over 1,000 sf) with deluxe 5 pc ensuite bath, plus a convenient half bath off living room. This beautiful suite has been well maintained and in like-new condition. Solid concrete construction offers superior sound reduction and safety. Premium features include; 9' ceilings, oversized windows, quartz countertops, LVP plank flooring, porcelain tile, s/s appliance pkg, forced air heating and A/C, large west facing covered balcony with gas & water access. Underground parking with storage included! Botanica's well designed amenities include; impressive social hall, fitness room, guest suites, rooftop patio and lots of visitor parking. Only steps away from access to over 65 kms of the tranquil Red Willow Trail System along the Sturgeon River Valley. Enjoy the condo lifestyle with boutique shopping, professional services, unique restaurants and the Mercato Italian Market right outside your from door. Great price and low condo fees!! (id:62055)
Maxwell Devonshire Realty
#75 1203 163 St Sw
Edmonton, Alberta
FORMER SHOWHOME. Welcome to Glenridding's newest listing. This meticulously-kept home is ready for a new owner. The ground floor features a laundry room and a walk-in closet. The main floor features oversized windows, a fireplace, featured living room and a kitchen with an upgraded pantry option and appliances that look like they are brand new. Also off the main floor is a balcony that overlooks green space and trees. Upstairs is beautiful, the primary bedroom features an elegant slat accent wall. The ensuite showcases a 4-pc bathroom. . The secondary bedroom also features a board and batten feature wall, as well as another full 3-pc, featuring a walk-in shower. The heated, attached garage is perfect for cold winter days. Central A/C comes included as well. This home is located steps away from Rabbit Hill Road, and gives you quick access out to the Henday or Shops of Windermere. (id:62055)
Maxwell Devonshire Realty
2821 Anton Wd Sw
Edmonton, Alberta
Listed under city assessed value!! Check this stunning home in most desirable community of Allard! Key features include 11’ ceilings in dining area, 9 feet ceiling on main level, triple pane windows, In-built speakers in living and kitchen area, Big yard, concrete pad and high efficient furnace and HWT. The main floor features an open-concept layout with quartz countertops, modern finishes, and a convenient powder room. Upstairs includes a spacious primary bedroom with ensuite, plus two additional bedrooms and a full bath. The large pie-shaped lot provides plenty of space for kids to play, while the double detached garage keeps your vehicles protected in winter. The house is located close to schools, parks, shopping plazas and airport (id:62055)
Initia Real Estate


